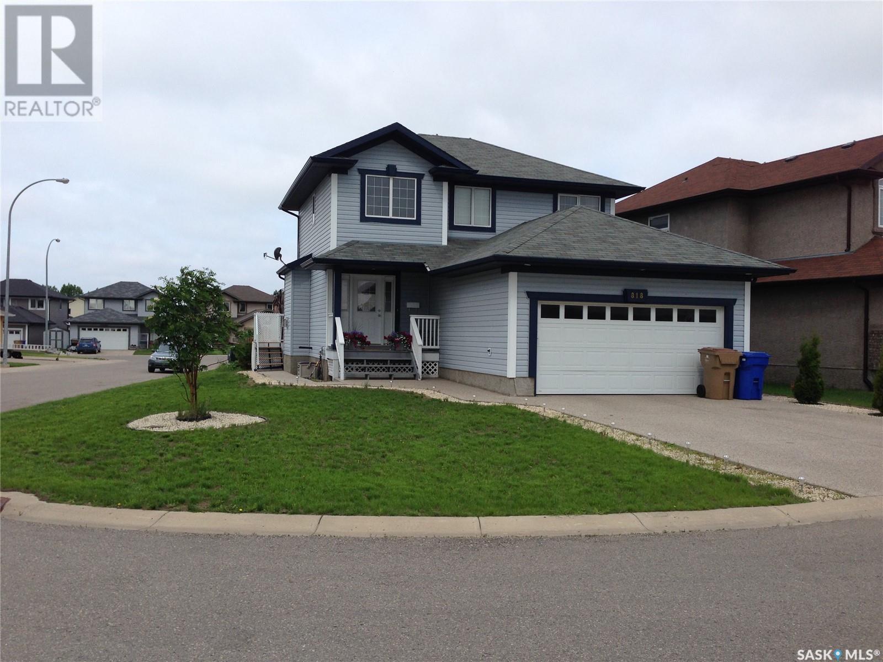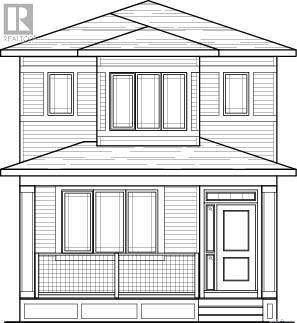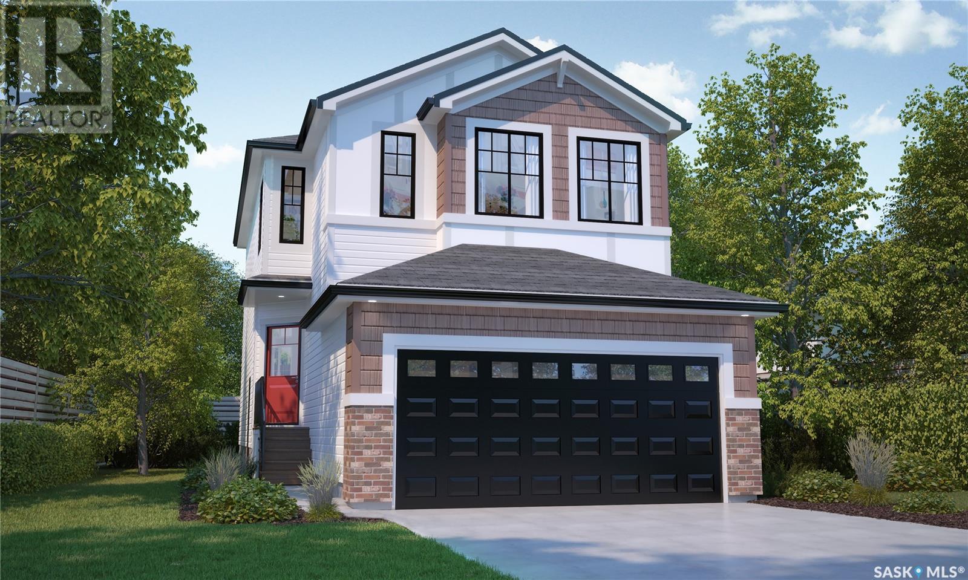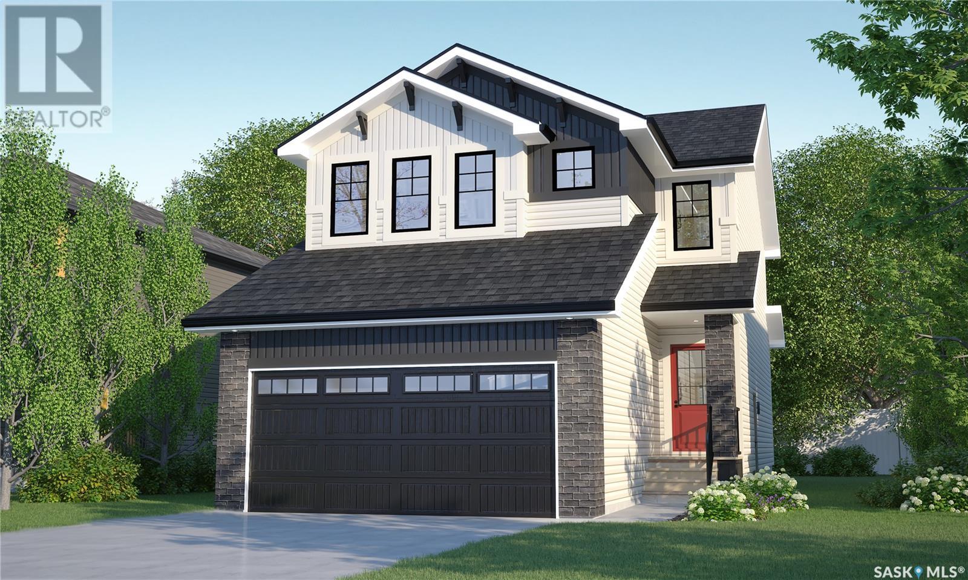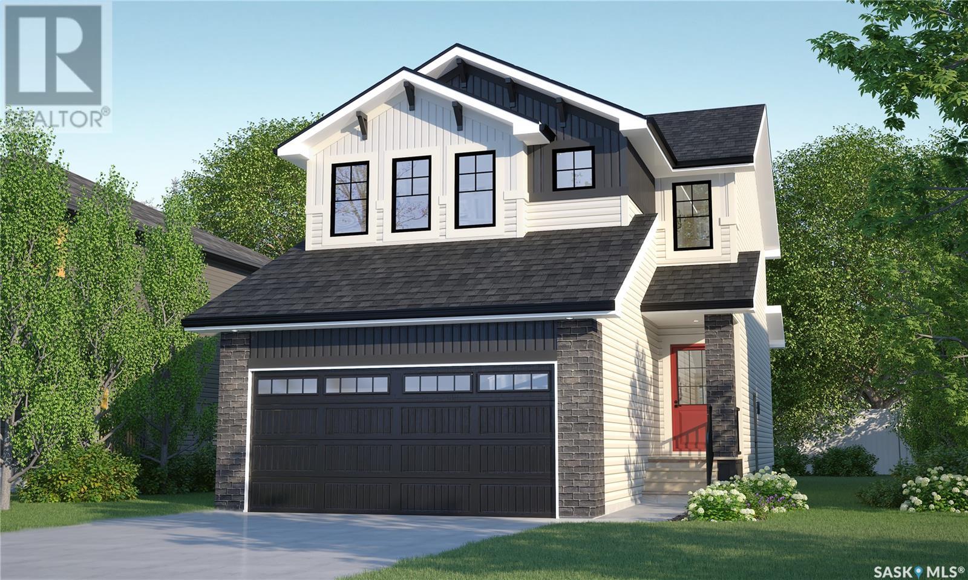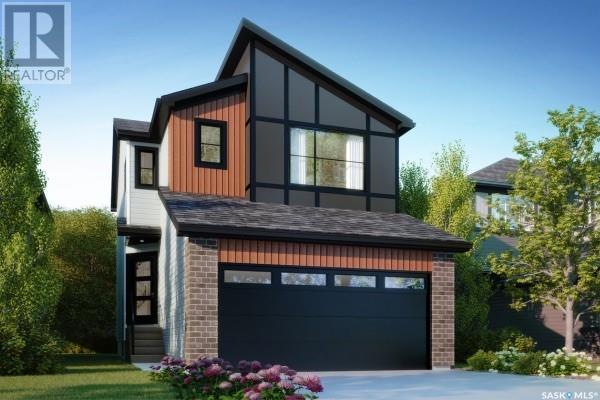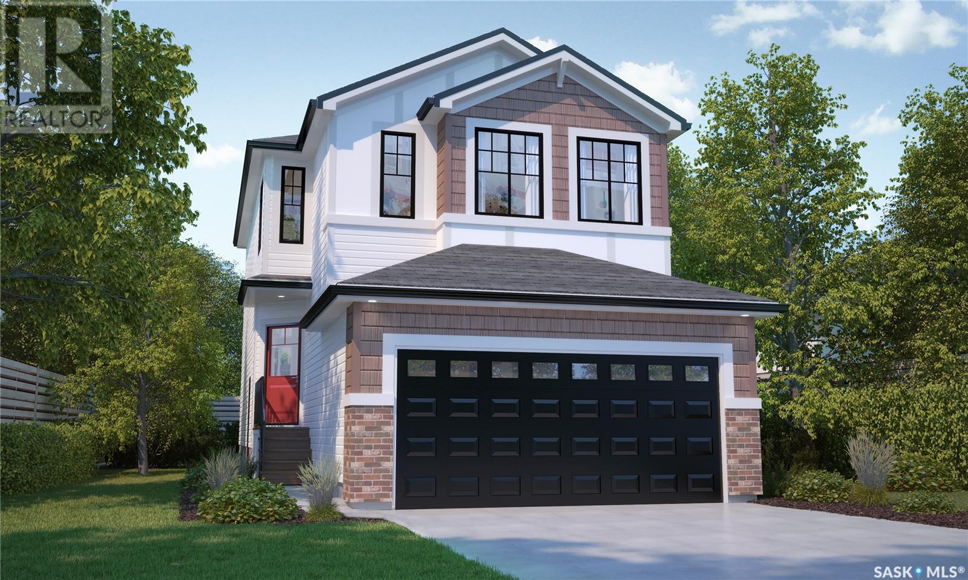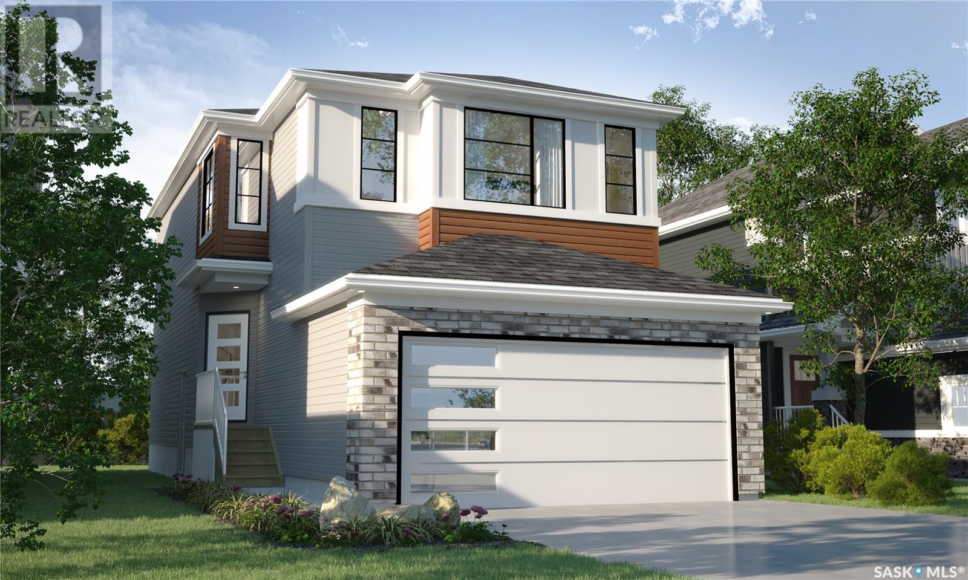Free account required
Unlock the full potential of your property search with a free account! Here's what you'll gain immediate access to:
- Exclusive Access to Every Listing
- Personalized Search Experience
- Favorite Properties at Your Fingertips
- Stay Ahead with Email Alerts
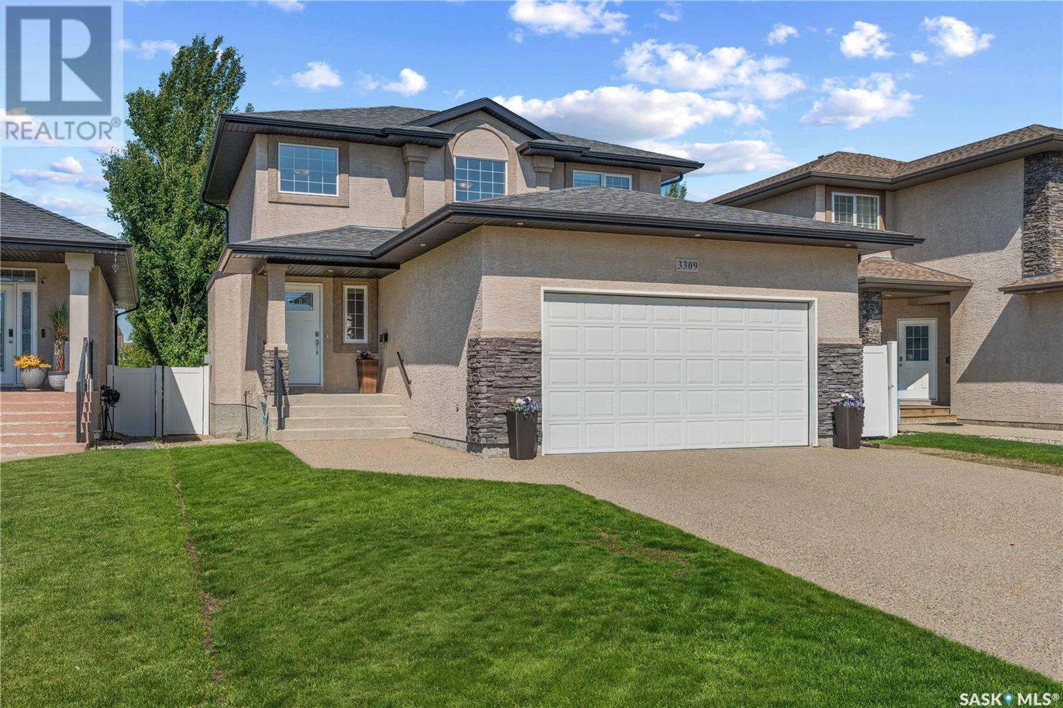
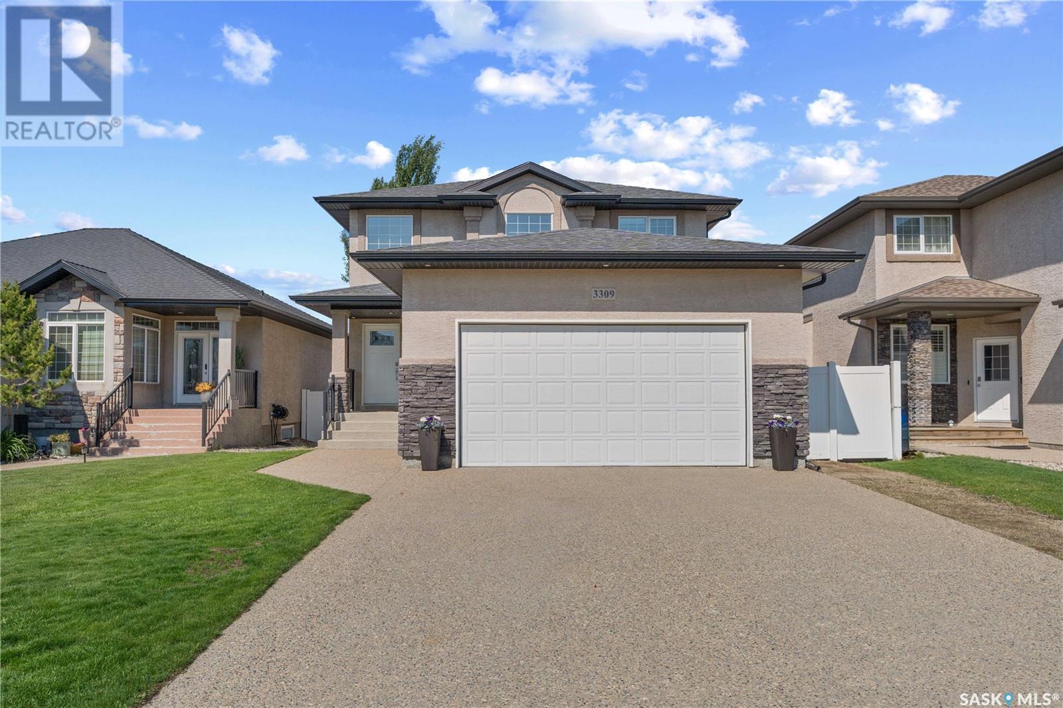
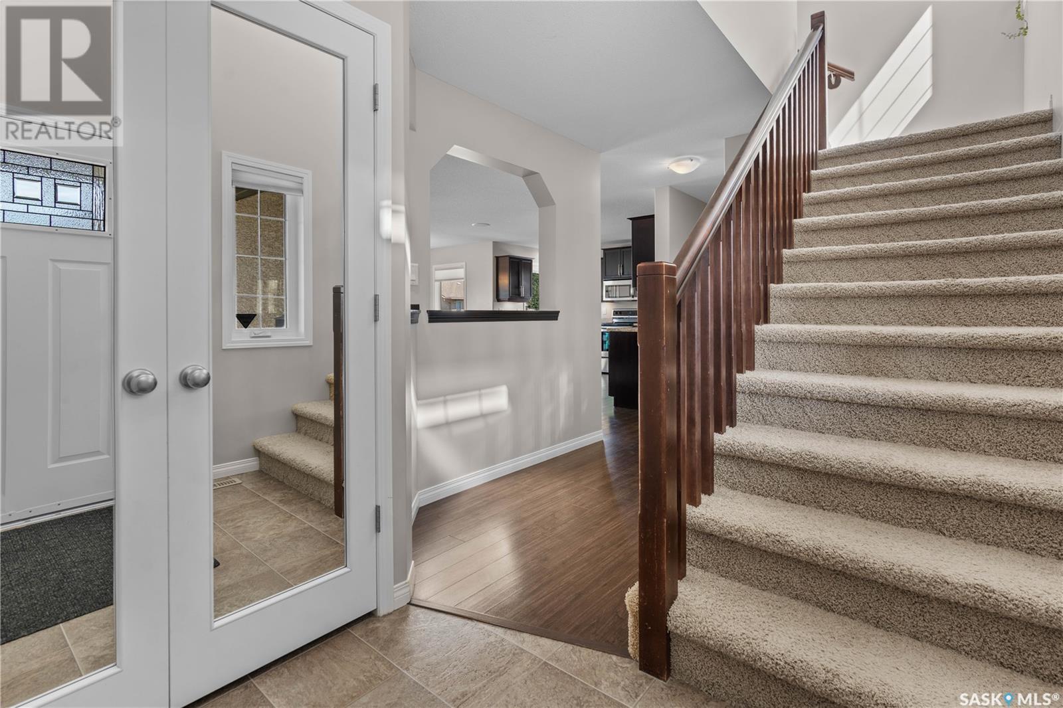
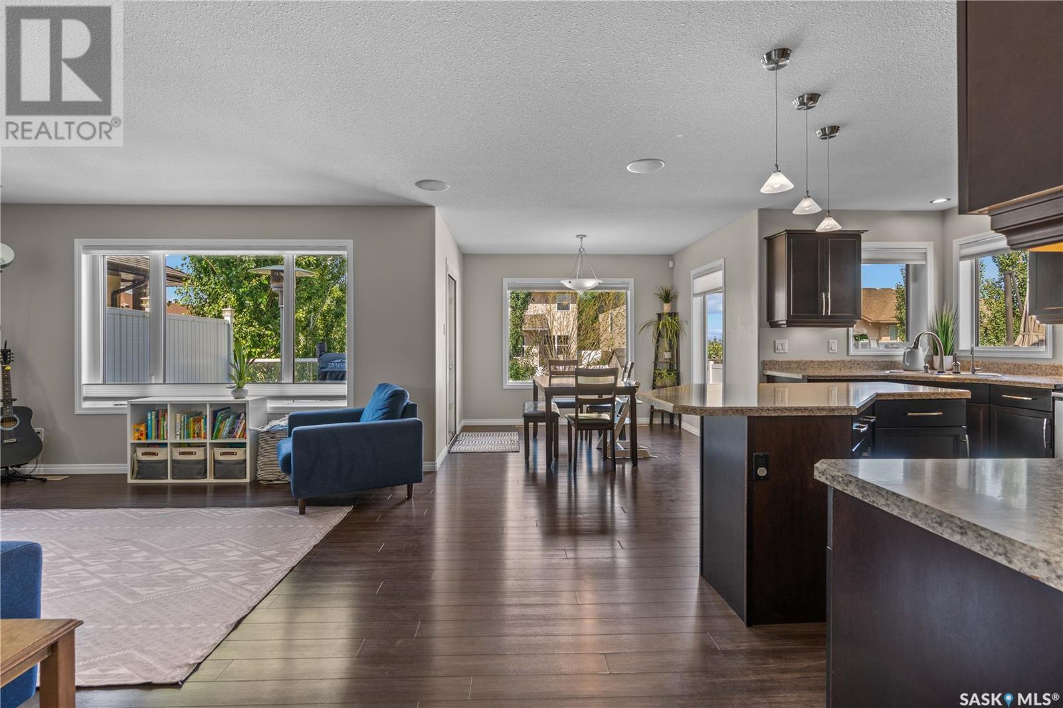
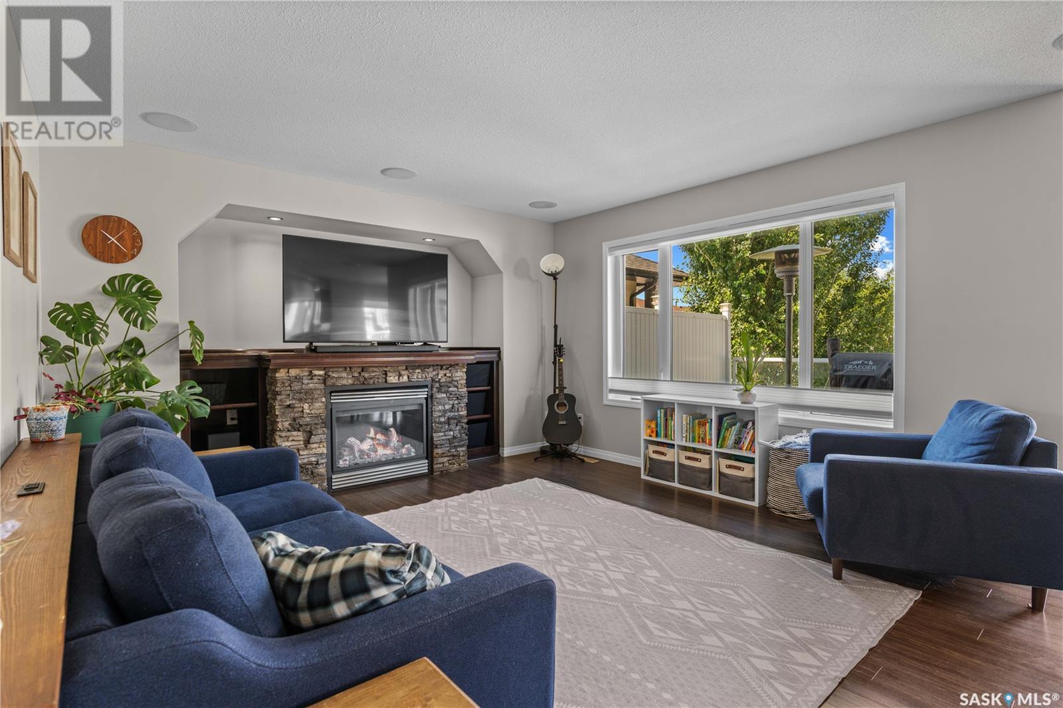
$549,900
3309 Valley Green WAY
Regina, Saskatchewan, Saskatchewan, S4V1L3
MLS® Number: SK011489
Property description
Welcome to this well-maintained and move-in ready 1,548 sq ft two-storey home located in the sought-after Greens on Gardiner neighbourhood of Regina. Ideally situated near parks, schools, and all east-end amenities, this home offers both comfort and convenience. The spacious front foyer welcomes you with a staircase leading to the second floor. The main level features an open-concept layout filled with natural light, complemented by laminate flooring throughout. The stylish kitchen includes a large central island, ample cabinetry, stainless steel appliances, a corner pantry, and dual windows flanking the corner sink with views of the beautifully landscaped backyard. The dining area is surrounded by windows and has direct access to the deck through patio doors, while the living room is anchored by a cozy natural gas fireplace with stone surround—perfect for relaxing evenings. Off the mudroom, you have direct entry to the heated and insulated double attached garage and the potential to add laundry to the main floor. Finishing off the main level is a 2 pc bathroom, conveniently located off the mudroom. Upstairs, the home offers three generously sized bedrooms and two bathrooms. The primary bedroom includes a spacious walk-in closet and a 3-piece ensuite. The fully finished basement adds valuable living space with a large family room, a fourth bedroom, a home gym area, laundry and a stunning 3-piece bathroom featuring a tiled walk-in shower. There is storage space in the utility room as well. The fully fenced backyard is perfect for entertaining and relaxing, with a low-maintenance deck, patio space, trees for added privacy, and a grassed area for kids or pets to play. This home combines functionality, style, and location—contact your real estate agent today to book your showing!
Building information
Type
*****
Appliances
*****
Architectural Style
*****
Basement Development
*****
Basement Type
*****
Constructed Date
*****
Cooling Type
*****
Fireplace Fuel
*****
Fireplace Present
*****
Fireplace Type
*****
Fire Protection
*****
Heating Fuel
*****
Heating Type
*****
Size Interior
*****
Stories Total
*****
Land information
Fence Type
*****
Landscape Features
*****
Size Irregular
*****
Size Total
*****
Rooms
Main level
Foyer
*****
2pc Bathroom
*****
Kitchen
*****
Dining room
*****
Living room
*****
Basement
Other
*****
Laundry room
*****
3pc Bathroom
*****
Bedroom
*****
Other
*****
Family room
*****
Second level
4pc Bathroom
*****
3pc Ensuite bath
*****
Bedroom
*****
Primary Bedroom
*****
Bedroom
*****
Main level
Foyer
*****
2pc Bathroom
*****
Kitchen
*****
Dining room
*****
Living room
*****
Basement
Other
*****
Laundry room
*****
3pc Bathroom
*****
Bedroom
*****
Other
*****
Family room
*****
Second level
4pc Bathroom
*****
3pc Ensuite bath
*****
Bedroom
*****
Primary Bedroom
*****
Bedroom
*****
Main level
Foyer
*****
2pc Bathroom
*****
Kitchen
*****
Dining room
*****
Living room
*****
Basement
Other
*****
Laundry room
*****
3pc Bathroom
*****
Bedroom
*****
Other
*****
Family room
*****
Second level
4pc Bathroom
*****
3pc Ensuite bath
*****
Bedroom
*****
Primary Bedroom
*****
Bedroom
*****
Main level
Foyer
*****
2pc Bathroom
*****
Courtesy of RE/MAX Crown Real Estate
Book a Showing for this property
Please note that filling out this form you'll be registered and your phone number without the +1 part will be used as a password.
