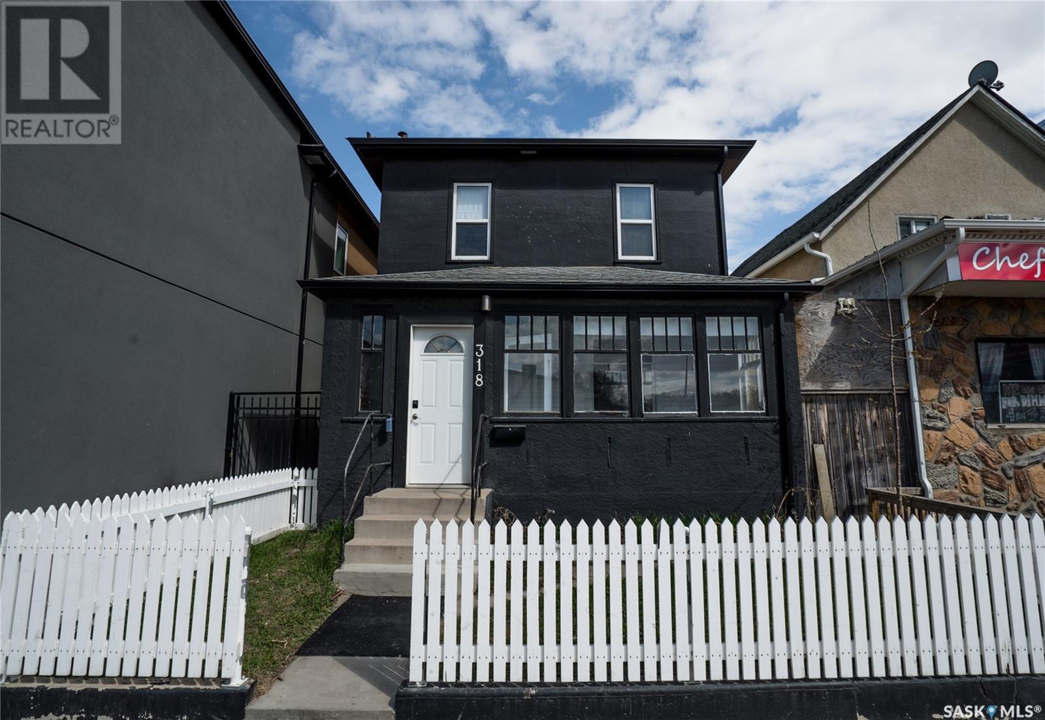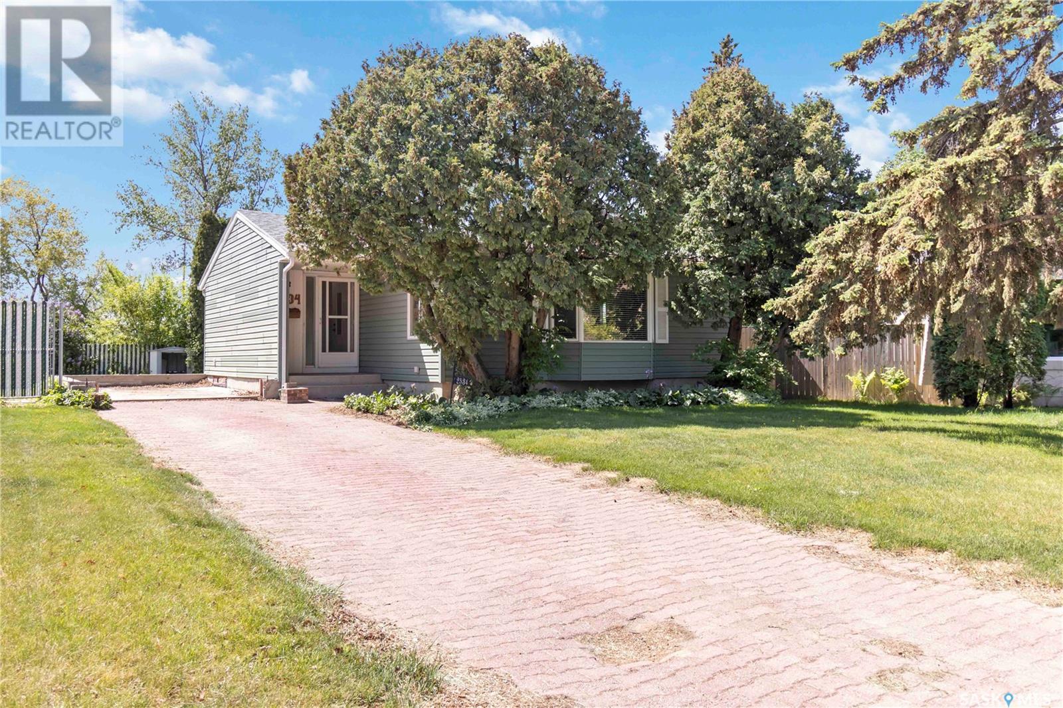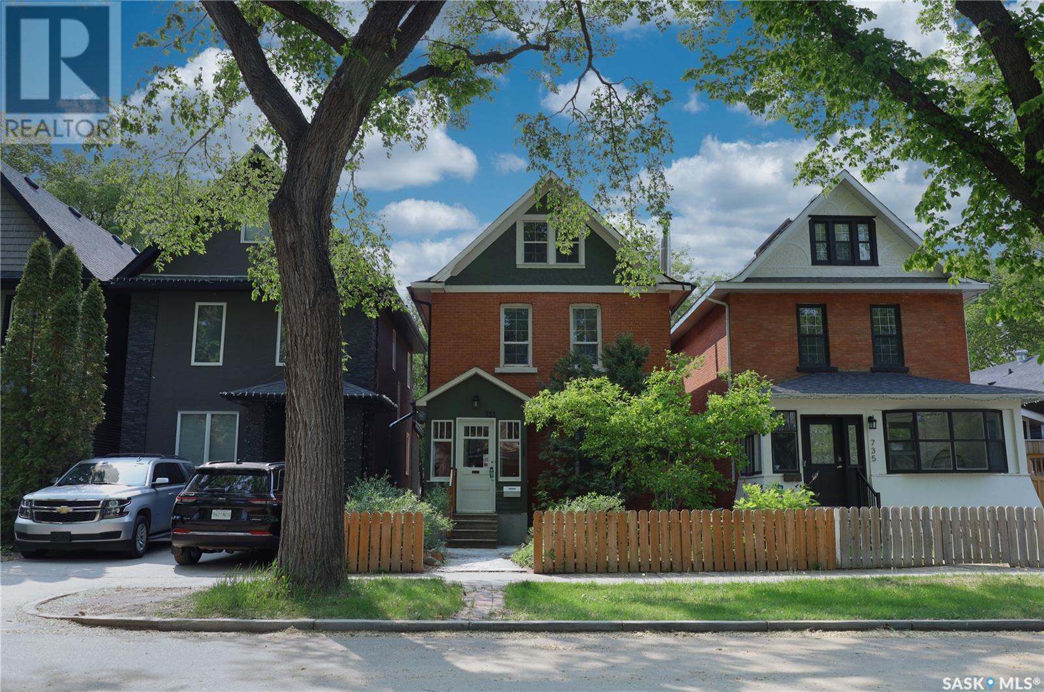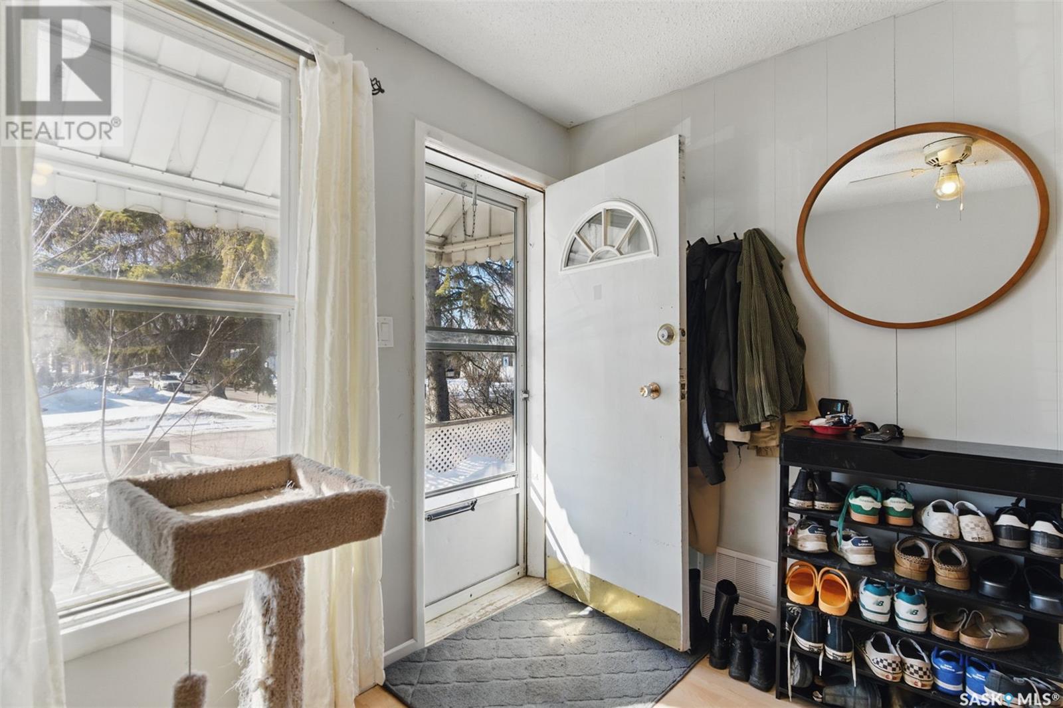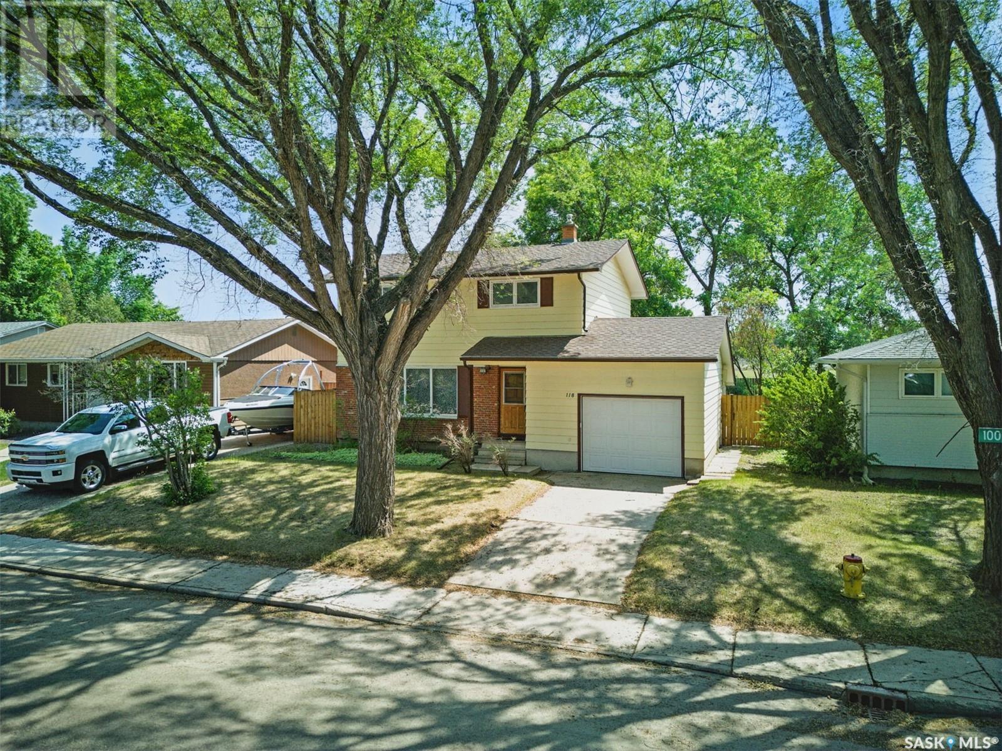Free account required
Unlock the full potential of your property search with a free account! Here's what you'll gain immediate access to:
- Exclusive Access to Every Listing
- Personalized Search Experience
- Favorite Properties at Your Fingertips
- Stay Ahead with Email Alerts
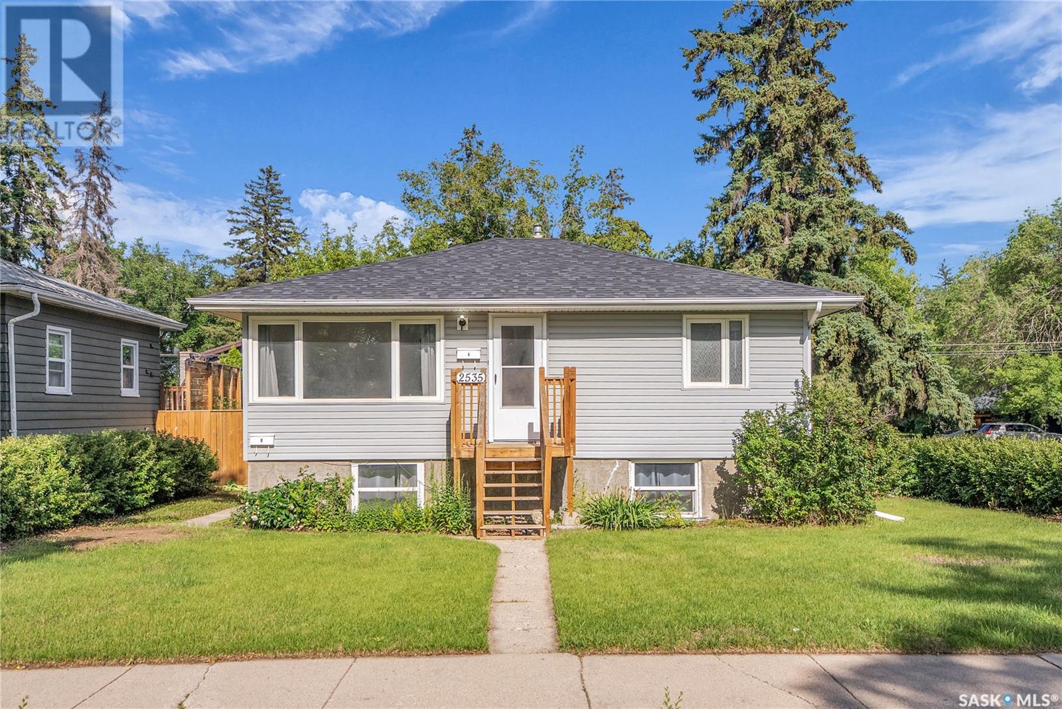
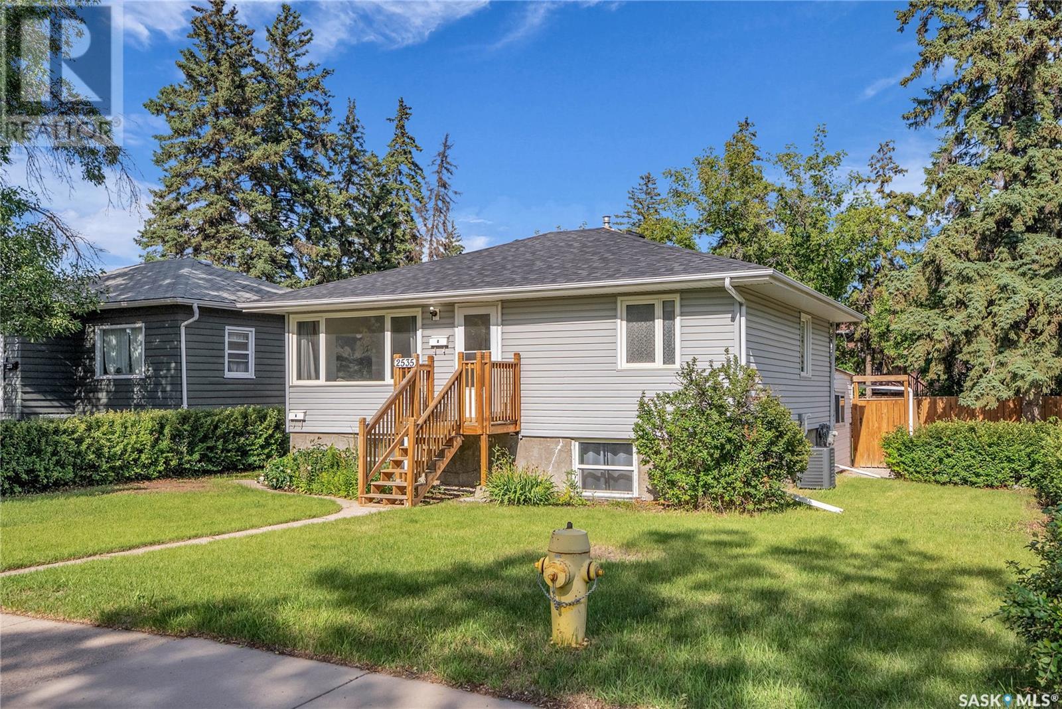
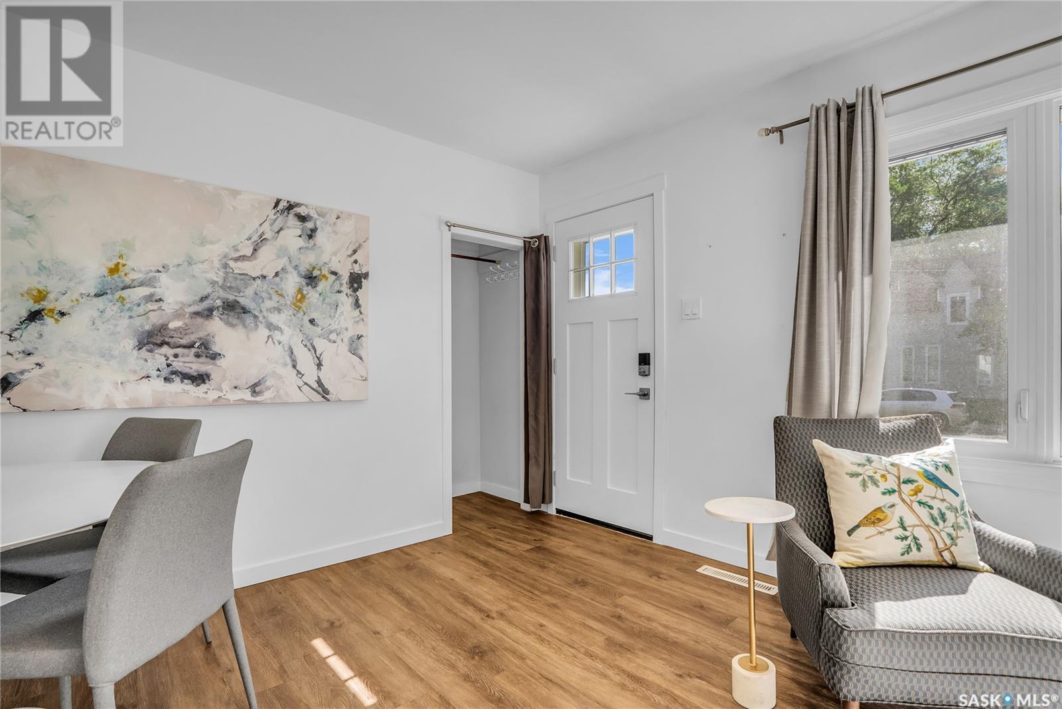
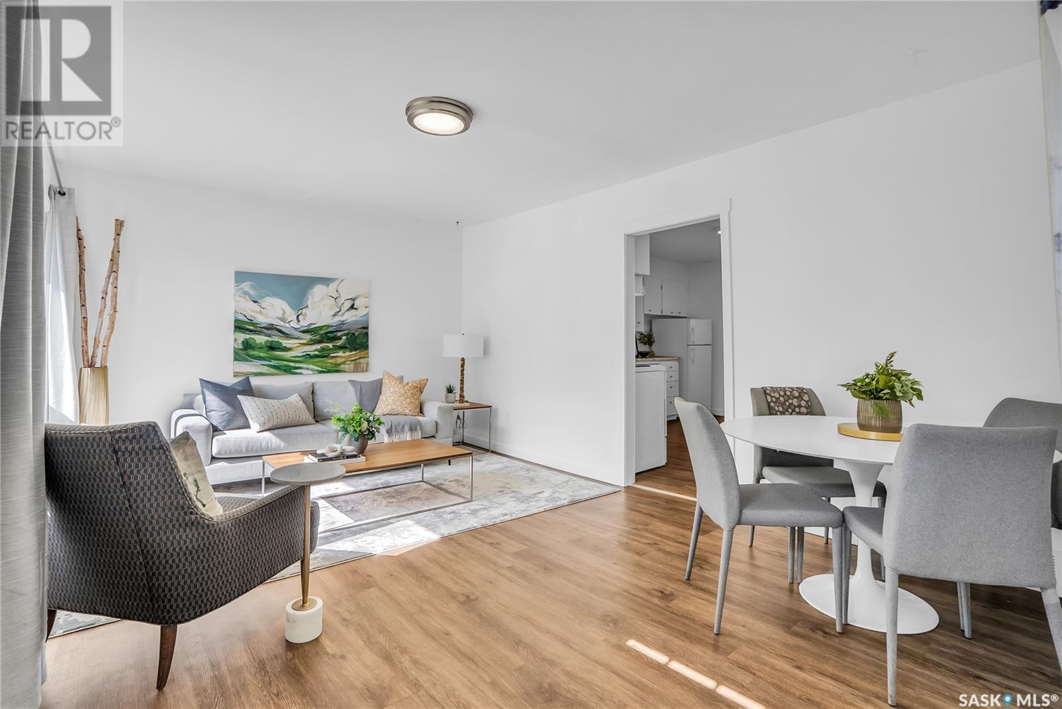
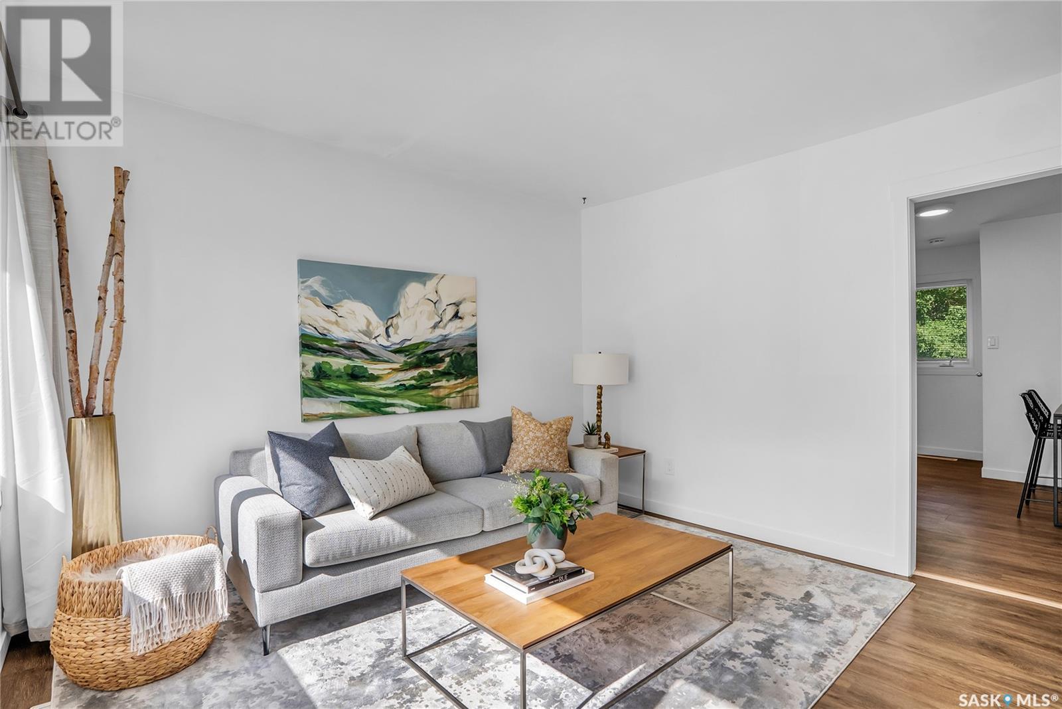
$425,000
2535 Kelvin AVENUE
Saskatoon, Saskatchewan, Saskatchewan, S7J0T6
MLS® Number: SK011278
Property description
Welcome to 2535 Kelvin Avenue, a renovated home with suite potential in the desirable Avalon neighborhood. Tucked away on a quiet street and sitting on a spacious 56-foot corner lot, this property has recently been upgraded with new shingles and new central air conditioning, offering both comfort and long-term value. The home includes a legal one-bedroom basement suite with a private rear entrance, ideal for an income suite with tons of storage and space for tenants to enjoy. A large room at the back with shared laundry also offers storage and versatility. Stylish updates include new luxury vinyl plank flooring throughout most of the main floor and basement suite, new vinyl windows in the basement, and newer vinyl windows upstairs. Both kitchens have been refreshed with new countertops, sinks, faucets, and dishwashers. Bathrooms on both levels feature updated Bathfitter tub + surrounds in a modern subway tile pattern. Behind the scenes, the home has been upgraded with a new furnace, water heater, electrical panel, and all-new plumbing. The yard is fully fenced with new gates on three sides, offering privacy and functionality. Storage space is generous, and the corner lot provides ample off-street parking. With a 56-foot frontage, this lot also presents excellent future redevelopment potential. This is a rare opportunity to own a move-in-ready home in a mature, established neighborhood and get income from the legal suite downstairs!
Building information
Type
*****
Appliances
*****
Architectural Style
*****
Basement Development
*****
Basement Type
*****
Constructed Date
*****
Cooling Type
*****
Heating Fuel
*****
Heating Type
*****
Size Interior
*****
Stories Total
*****
Land information
Fence Type
*****
Landscape Features
*****
Size Frontage
*****
Size Irregular
*****
Size Total
*****
Rooms
Main level
Laundry room
*****
4pc Bathroom
*****
Bedroom
*****
Bedroom
*****
Kitchen
*****
Dining room
*****
Living room
*****
Basement
4pc Bathroom
*****
Den
*****
Bedroom
*****
Kitchen
*****
Dining room
*****
Living room
*****
Main level
Laundry room
*****
4pc Bathroom
*****
Bedroom
*****
Bedroom
*****
Kitchen
*****
Dining room
*****
Living room
*****
Basement
4pc Bathroom
*****
Den
*****
Bedroom
*****
Kitchen
*****
Dining room
*****
Living room
*****
Main level
Laundry room
*****
4pc Bathroom
*****
Bedroom
*****
Bedroom
*****
Kitchen
*****
Dining room
*****
Living room
*****
Basement
4pc Bathroom
*****
Den
*****
Bedroom
*****
Kitchen
*****
Dining room
*****
Living room
*****
Main level
Laundry room
*****
4pc Bathroom
*****
Bedroom
*****
Bedroom
*****
Kitchen
*****
Dining room
*****
Living room
*****
Basement
4pc Bathroom
*****
Den
*****
Bedroom
*****
Kitchen
*****
Courtesy of Coldwell Banker Signature
Book a Showing for this property
Please note that filling out this form you'll be registered and your phone number without the +1 part will be used as a password.

