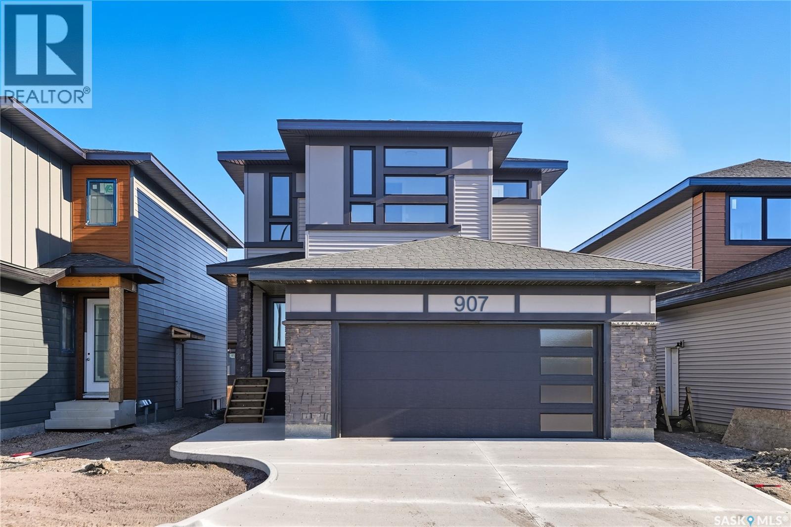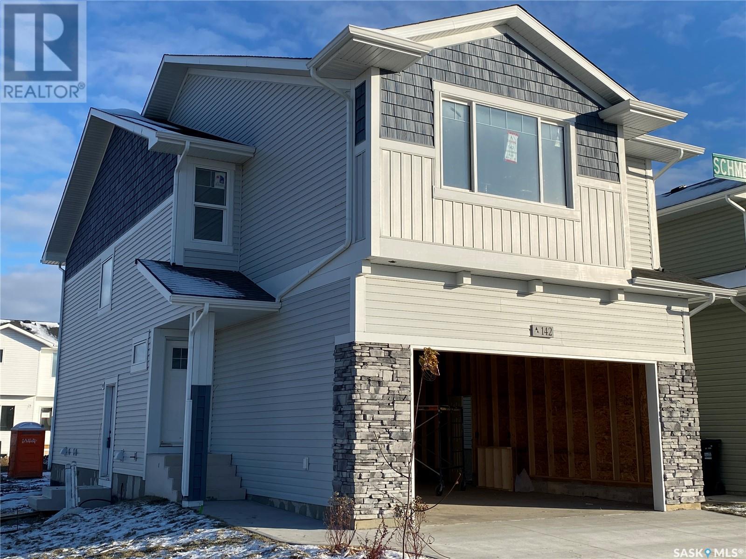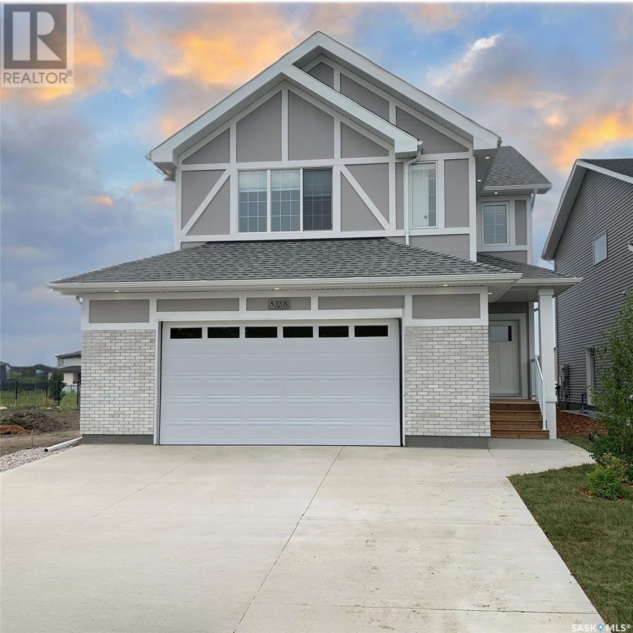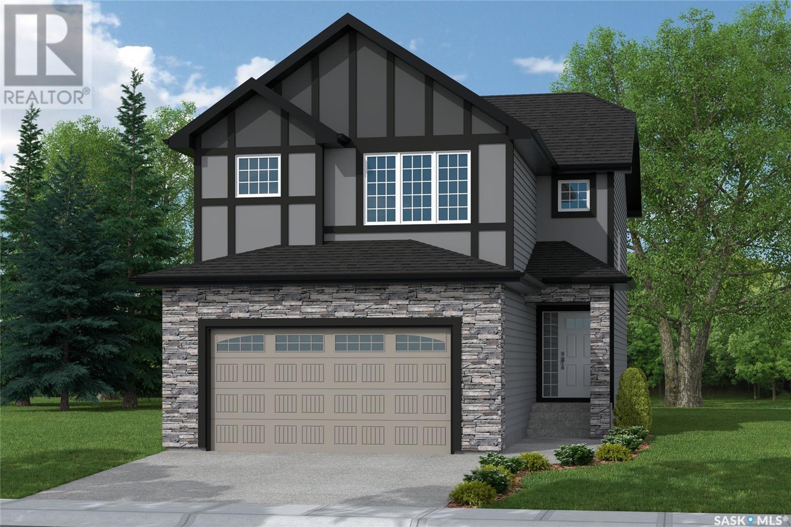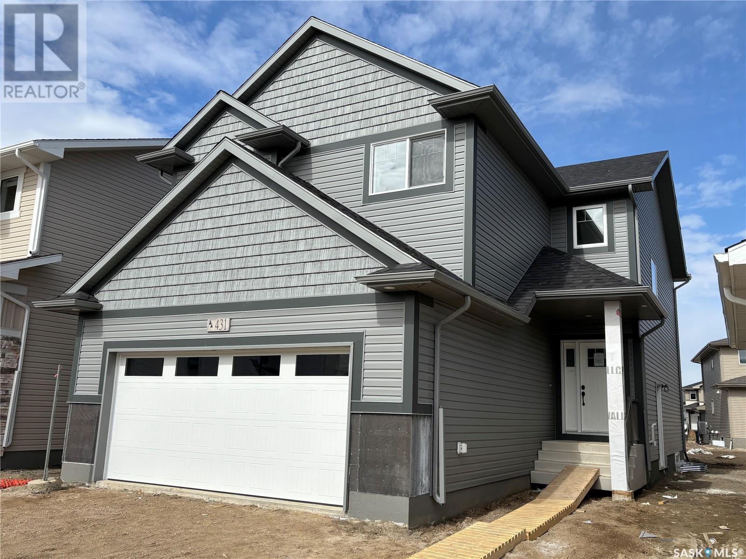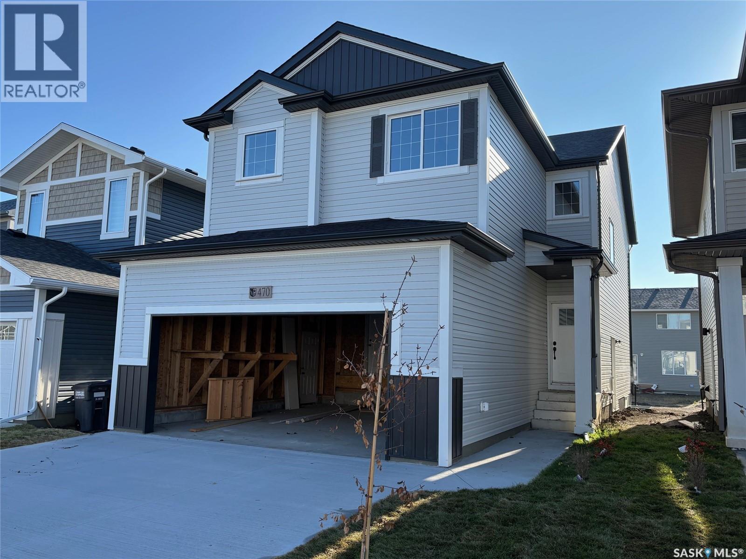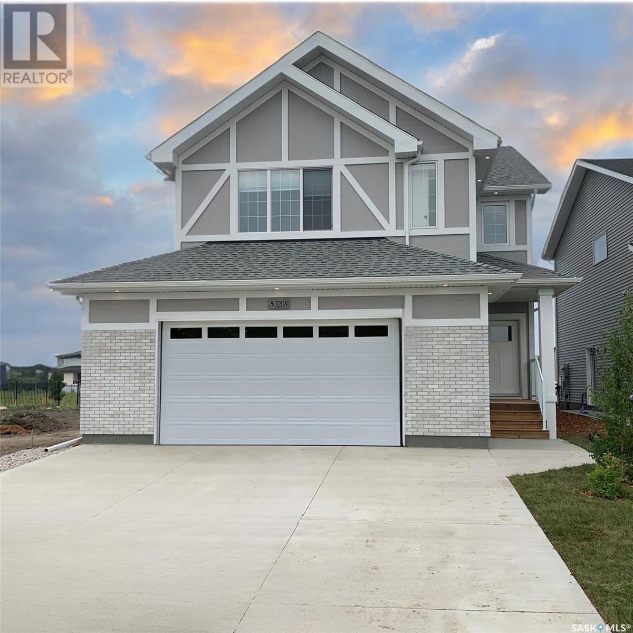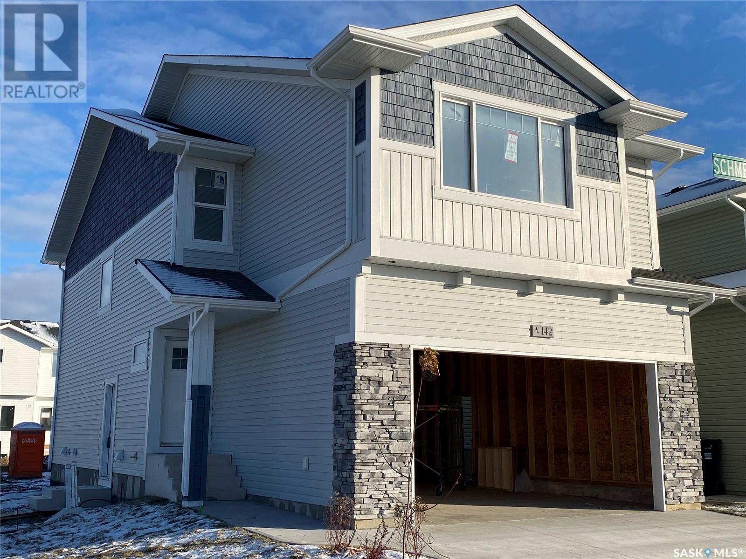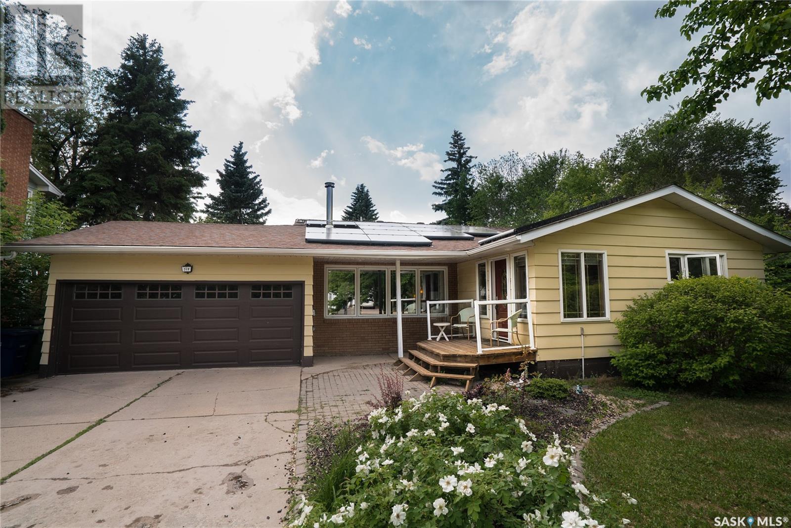Free account required
Unlock the full potential of your property search with a free account! Here's what you'll gain immediate access to:
- Exclusive Access to Every Listing
- Personalized Search Experience
- Favorite Properties at Your Fingertips
- Stay Ahead with Email Alerts
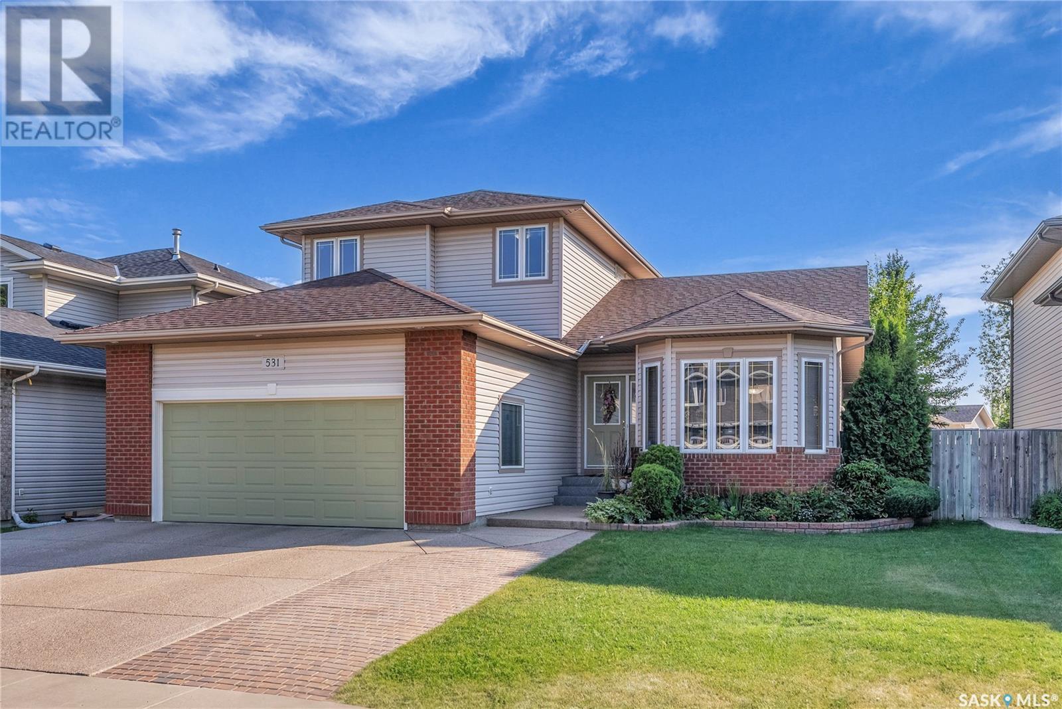
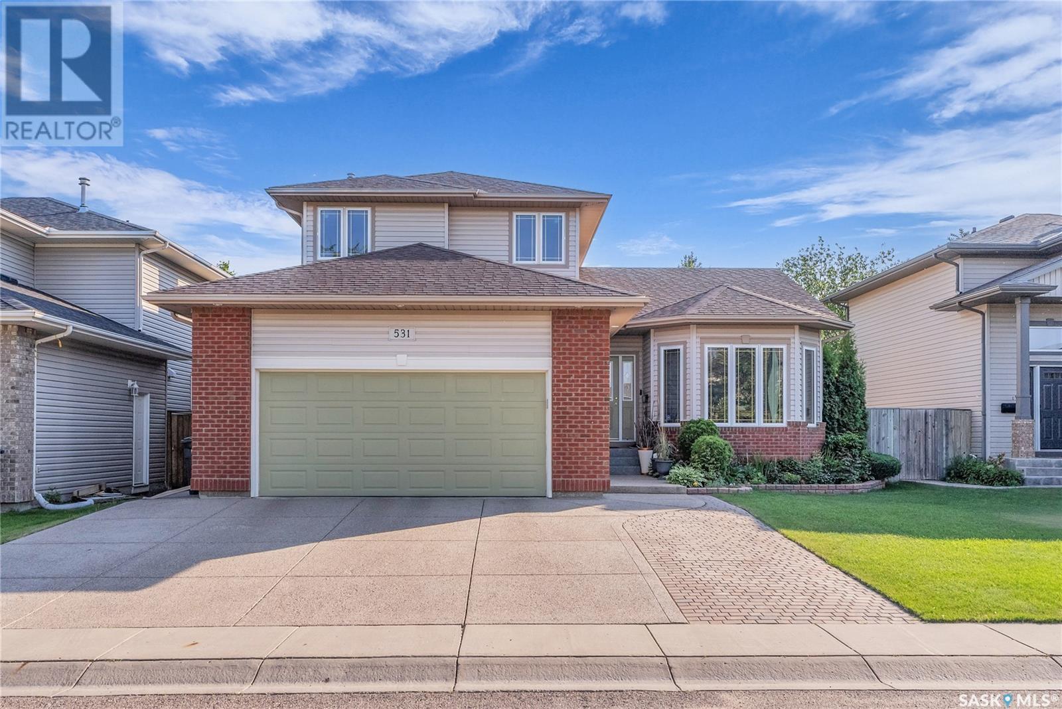
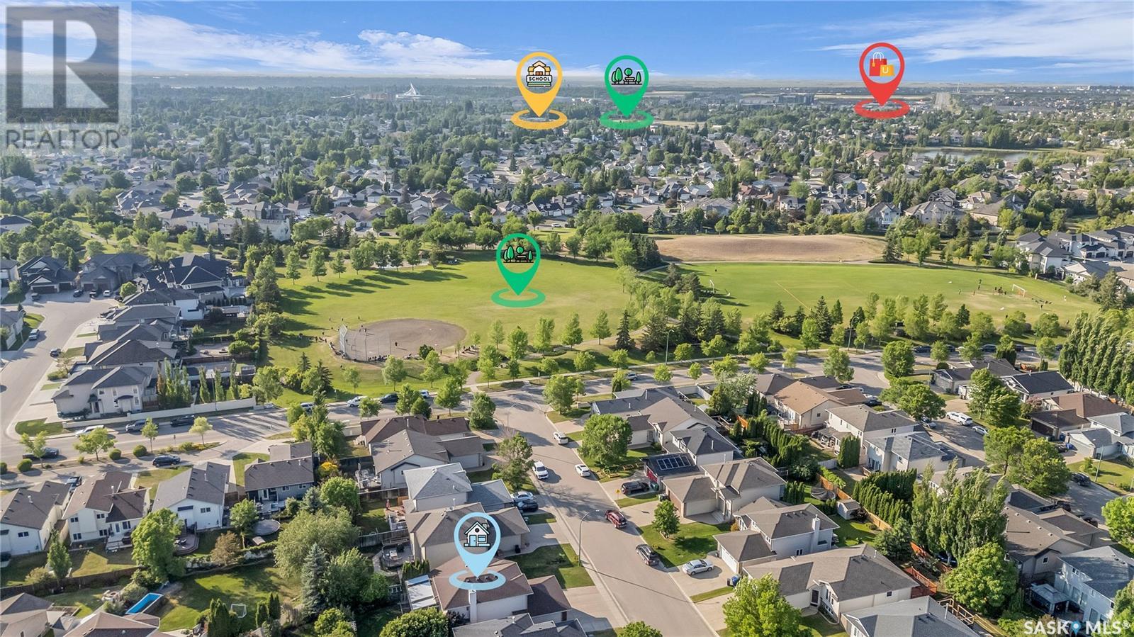
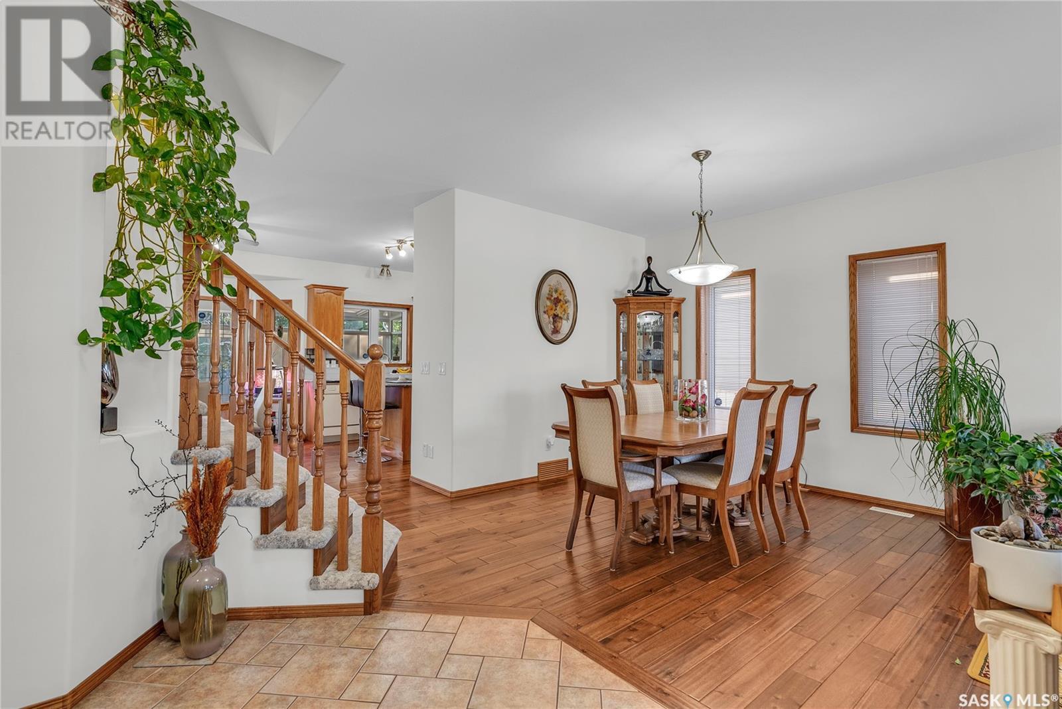
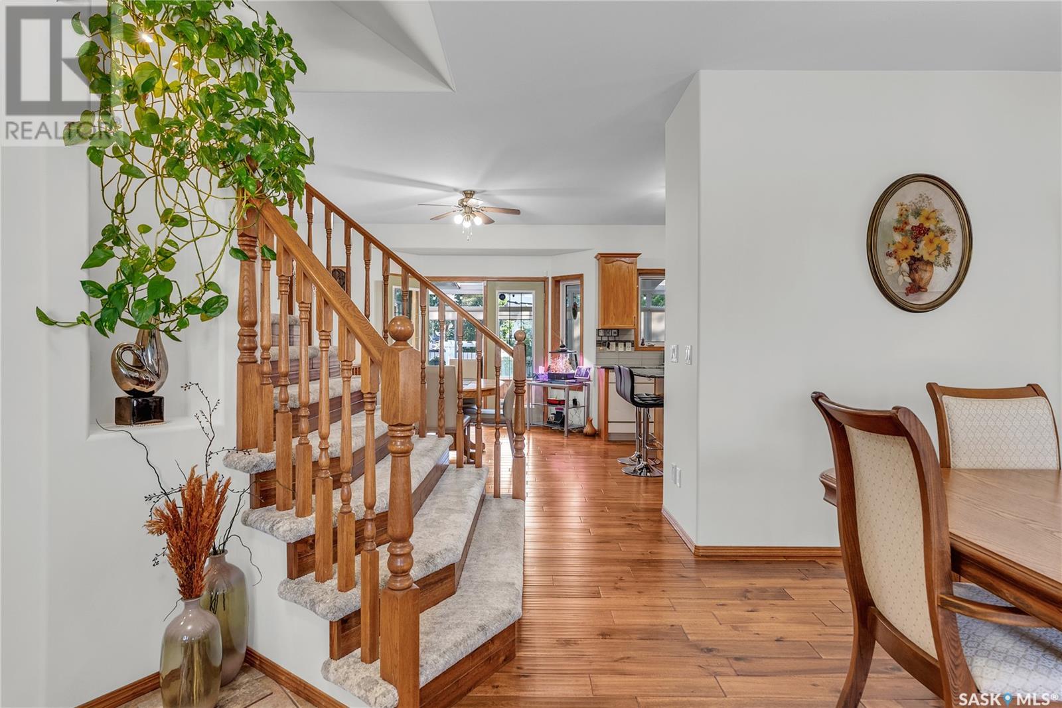
$699,900
531 Kucey CRESCENT
Saskatoon, Saskatchewan, Saskatchewan, S7N4T3
MLS® Number: SK011250
Property description
Welcome to 531 Kucey Crescent – A Beautifully Updated Family Home in Arbor Creek. Ideally located in the highly sought-after neighborhood of Arbor Creek, this spacious 1,893 sq ft two-storey split is just steps from Arbor Creek Park. Inside, you're greeted by a bright and spacious foyer that flows into a bayed front living room and a formal dining area—perfect for entertaining. The main floor showcases beautiful hardwood and tile flooring throughout. The oak kitchen offers both style and functionality, featuring granite countertops, a Sil-Granite sink, tiled backsplash, ample cabinetry (including frosted glass accents), an island with seating and pendant lighting, plus stove, dishwasher, fridge & hood fan. Enjoy casual meals in the bayed dining nook with direct access to the sunroom and mature backyard—complete with a brick patio, and lush landscaping. The cozy family room features a gas fireplace with oak mantle and tiled hearth, recessed lighting, and a welcoming ambiance. A main-floor den, 2-piece powder room, and a laundry room with pocket door and built-in shelving round out the main level.Upstairs, the primary suite offers hardwood floors, a walk-in closet, and a 3-piece ensuite with a tile and glass shower featuring a body sprayer. Two additional bedrooms and a beautifully updated 3-piece main bath—with a 5-foot tile and glass shower also equipped with a body sprayer—complete the upper level. The fully developed basement provides even more space with a large family room with wet bar, games area, two additional bedrooms, a 3-piece bath with jetted tub and handheld shower, plus dedicated storage and utility room. Additional features include a 24x22 attached garage, central air conditioning, central vac, window treatments, and great curb appeal.
Building information
Type
*****
Appliances
*****
Architectural Style
*****
Basement Development
*****
Basement Type
*****
Constructed Date
*****
Fireplace Fuel
*****
Fireplace Present
*****
Fireplace Type
*****
Heating Fuel
*****
Heating Type
*****
Size Interior
*****
Stories Total
*****
Land information
Fence Type
*****
Landscape Features
*****
Size Frontage
*****
Size Irregular
*****
Size Total
*****
Rooms
Main level
Laundry room
*****
2pc Bathroom
*****
Den
*****
Family room
*****
Kitchen/Dining room
*****
Dining room
*****
Living room
*****
Basement
Games room
*****
Other
*****
Bedroom
*****
Bedroom
*****
3pc Bathroom
*****
Family room
*****
Second level
3pc Bathroom
*****
Bedroom
*****
Bedroom
*****
3pc Ensuite bath
*****
Primary Bedroom
*****
Main level
Laundry room
*****
2pc Bathroom
*****
Den
*****
Family room
*****
Kitchen/Dining room
*****
Dining room
*****
Living room
*****
Basement
Games room
*****
Other
*****
Bedroom
*****
Bedroom
*****
3pc Bathroom
*****
Family room
*****
Second level
3pc Bathroom
*****
Bedroom
*****
Bedroom
*****
3pc Ensuite bath
*****
Primary Bedroom
*****
Main level
Laundry room
*****
2pc Bathroom
*****
Den
*****
Family room
*****
Kitchen/Dining room
*****
Dining room
*****
Living room
*****
Basement
Games room
*****
Other
*****
Bedroom
*****
Bedroom
*****
3pc Bathroom
*****
Family room
*****
Second level
3pc Bathroom
*****
Courtesy of Derrick Stretch Realty Inc.
Book a Showing for this property
Please note that filling out this form you'll be registered and your phone number without the +1 part will be used as a password.
