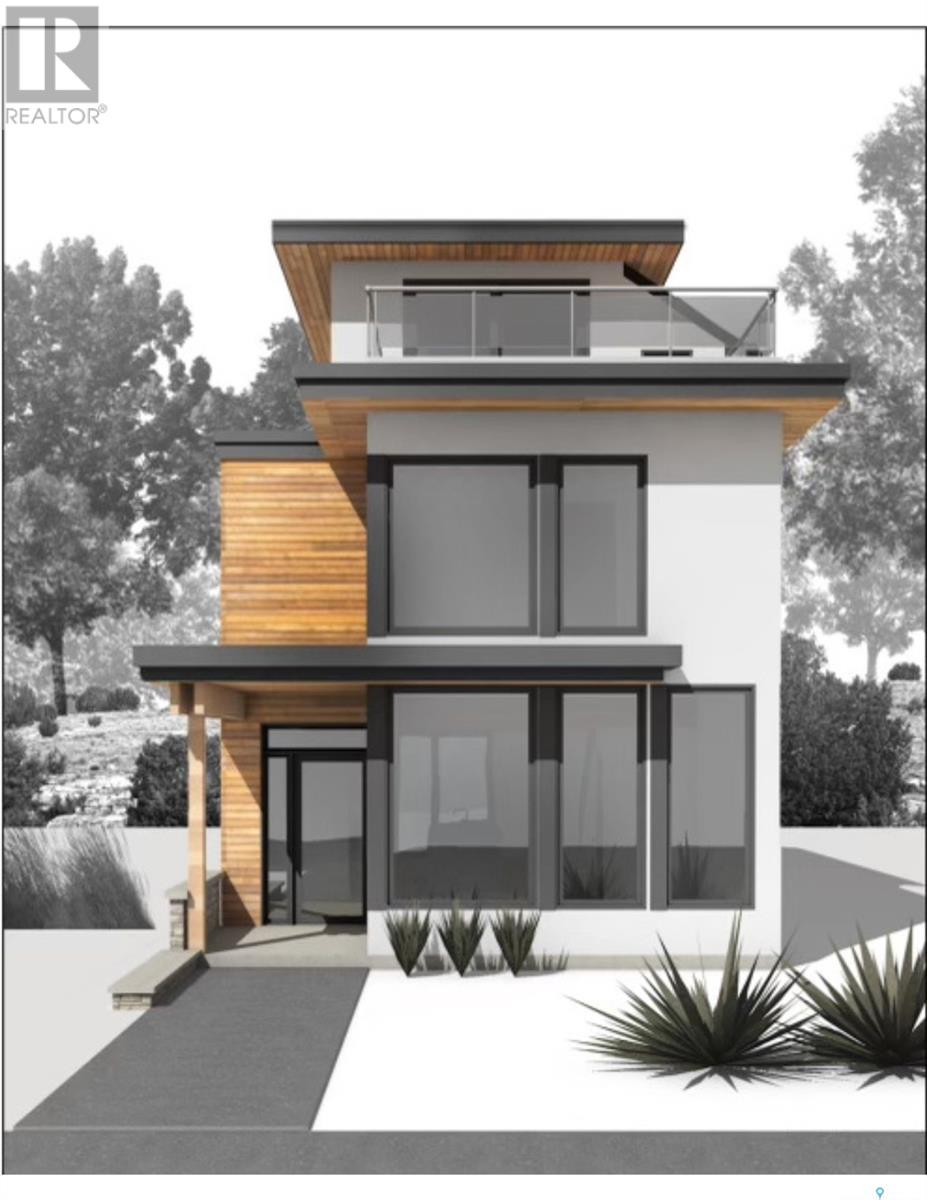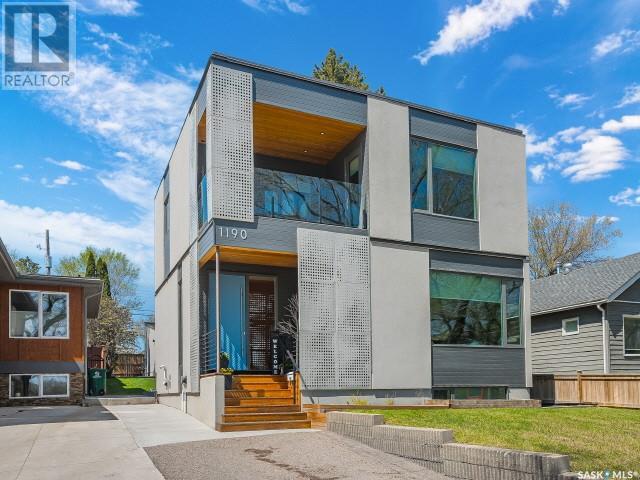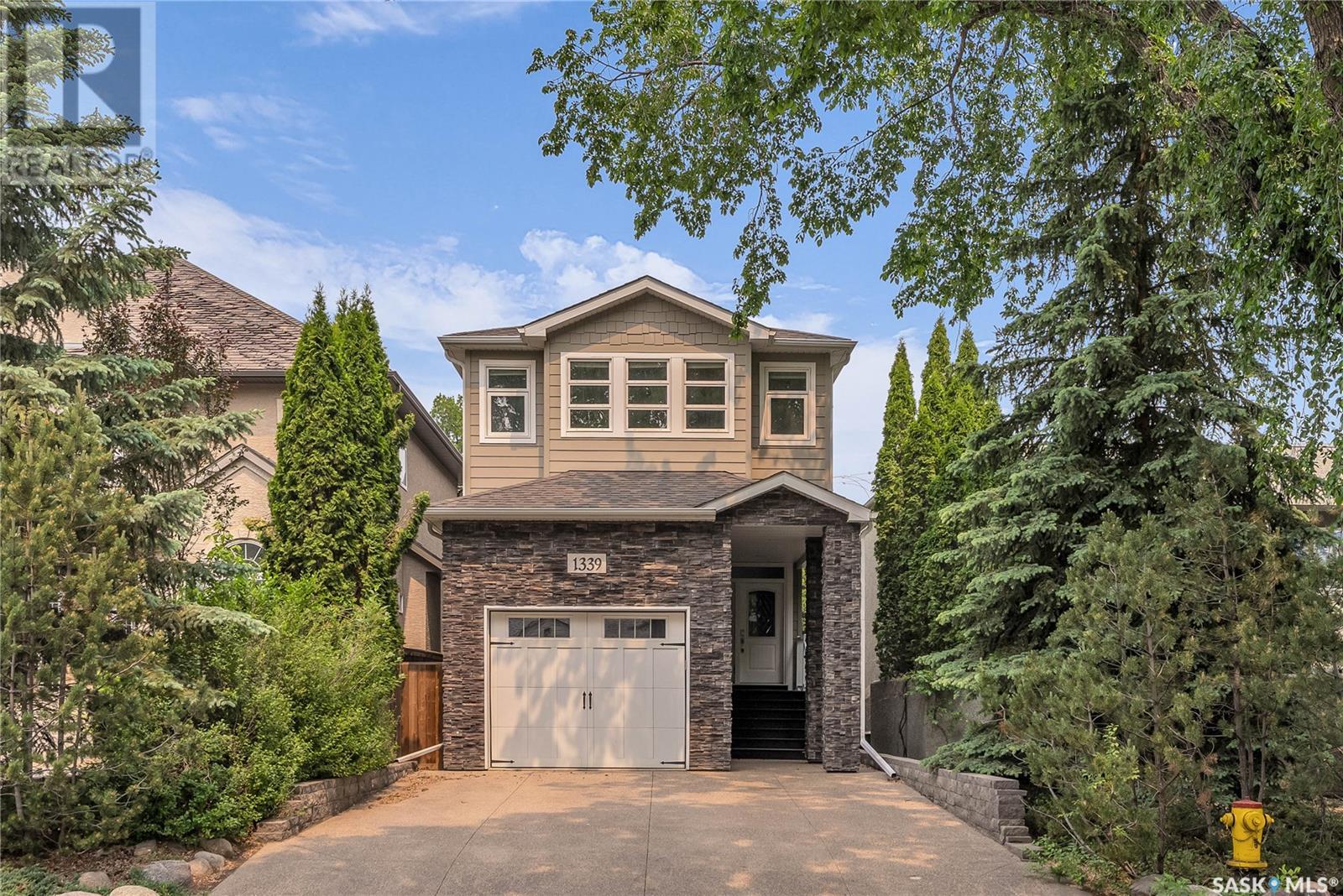Free account required
Unlock the full potential of your property search with a free account! Here's what you'll gain immediate access to:
- Exclusive Access to Every Listing
- Personalized Search Experience
- Favorite Properties at Your Fingertips
- Stay Ahead with Email Alerts
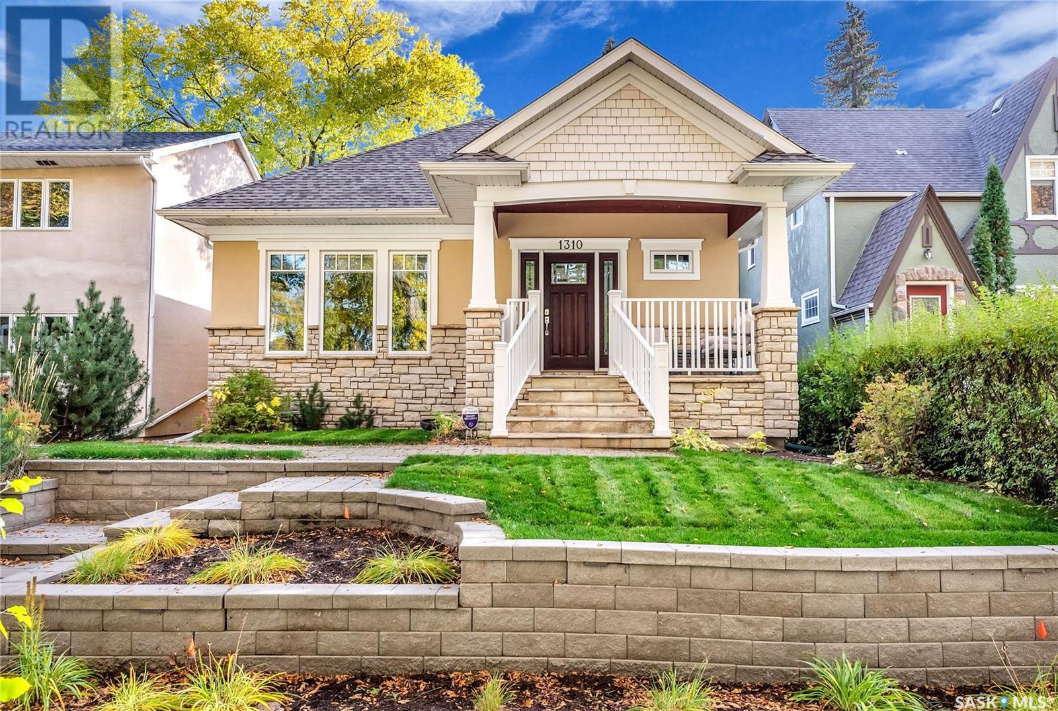
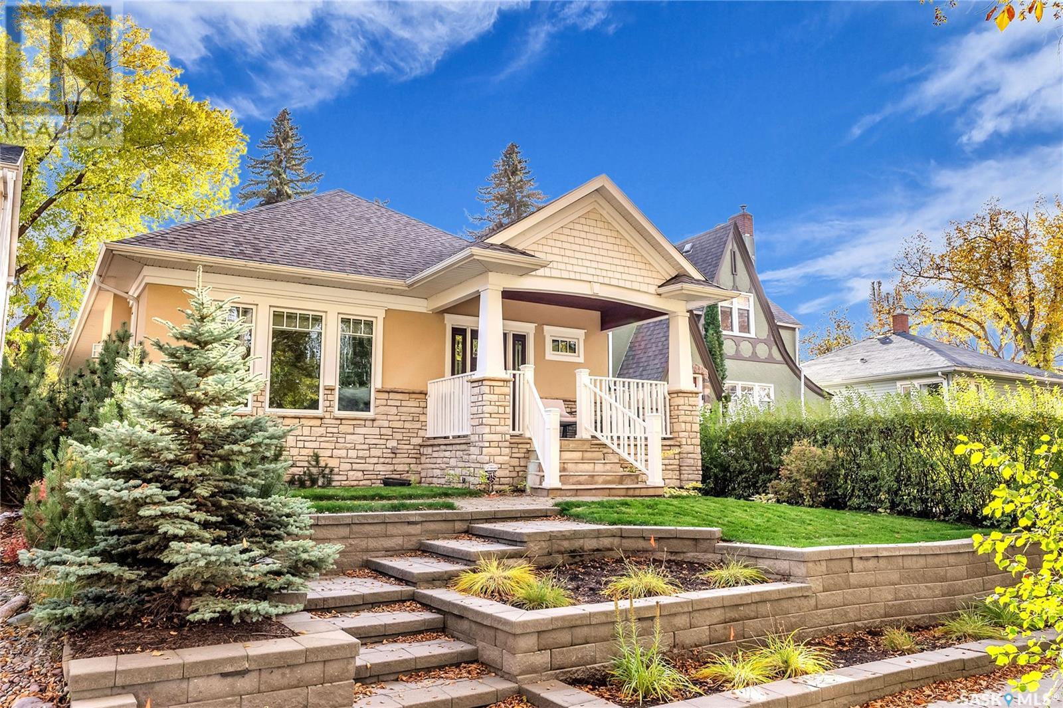
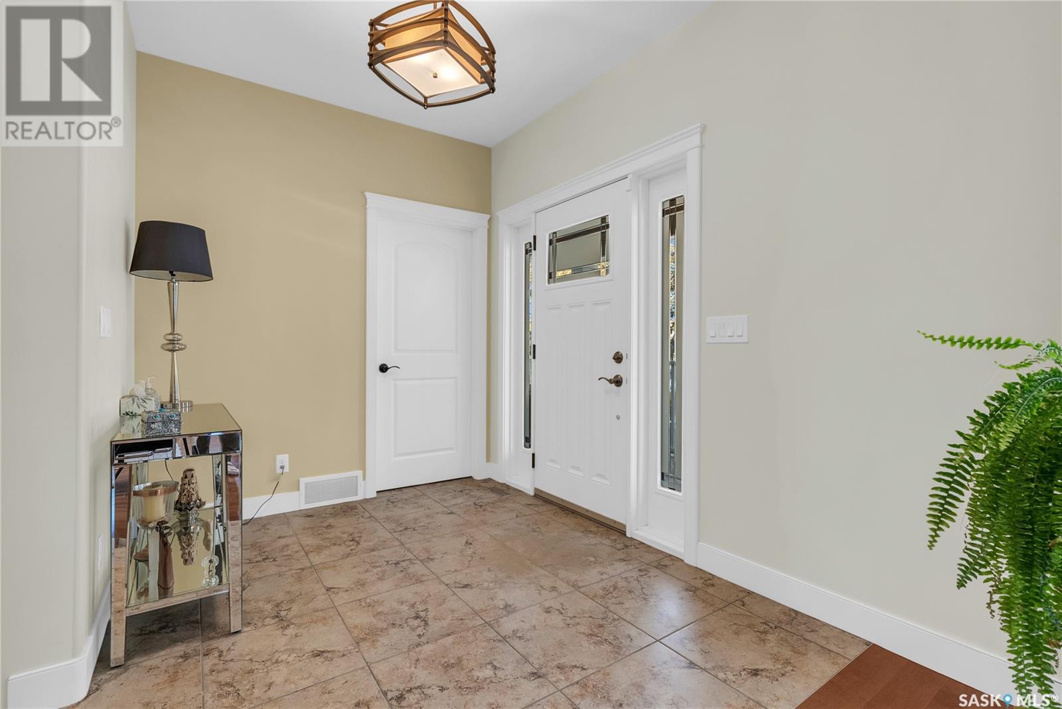
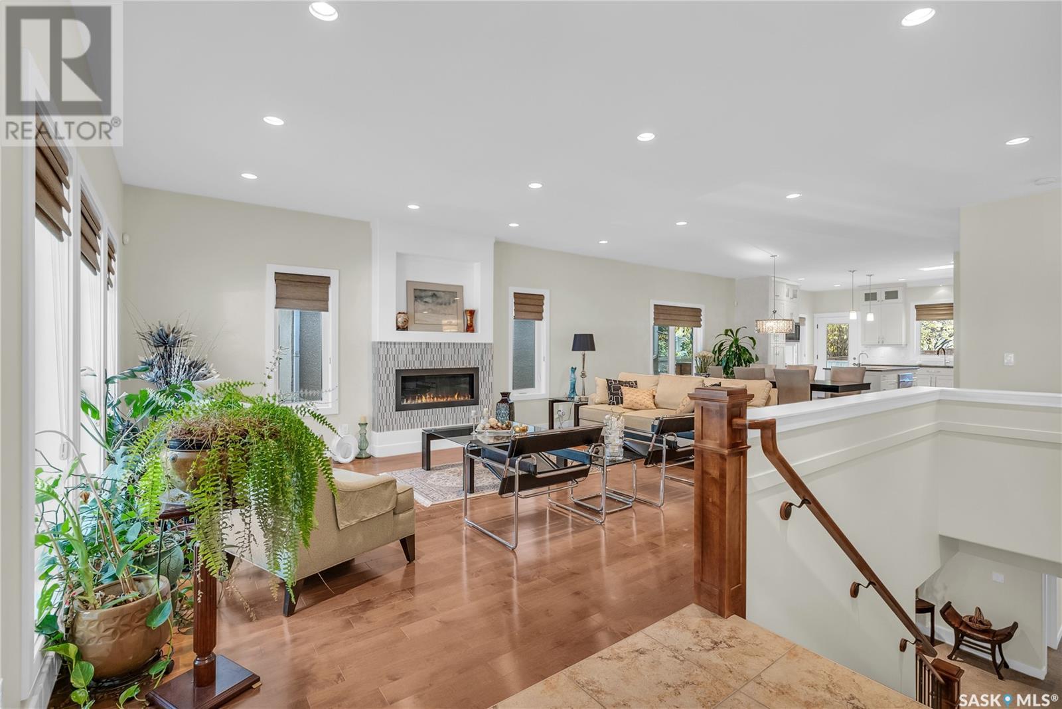
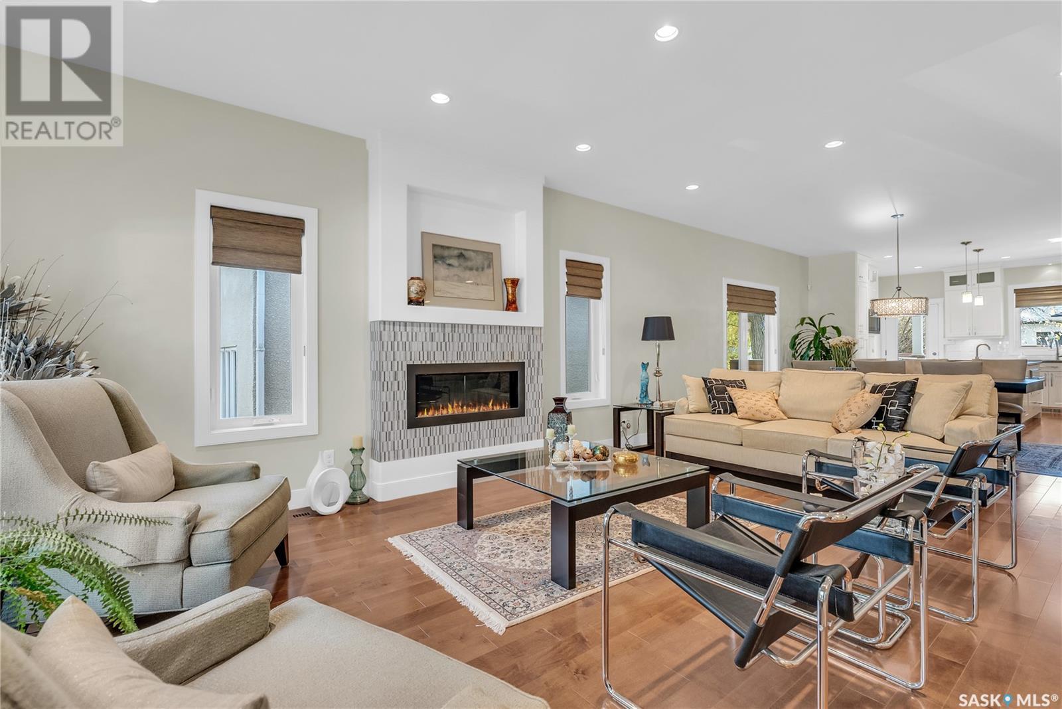
$1,190,000
1310 Elliott STREET
Saskatoon, Saskatchewan, Saskatchewan, S7N0V8
MLS® Number: SK011242
Property description
Welcome to this beautiful custom Legacy built home at 1310 Elliott Street with over 2700 sq ft living space, JUST STEPS AWAY FROM THE UNIVERSITY AND RUH. This outstanding property has been PROFESSIONALLY LANDSCAPED with paving stone planters, walkway, and custom lighting leading up to the COVERED FRONT PORCH. Through the front door you walk into a spacious foyer and open main floor plan with 9 ft ceilings, tile and hardwood flooring. The living room features recessed lighting and gas fireplace with tile accent. The spacious dining area is perfect for family gatherings and entertainment. The custom-built kitchen has plenty of space, storage and style with cabinets to the ceiling, granite countertops, under cabinet lighting, tile backsplash, large island with seating, pendant lighting, vegetable sink and pots and pans drawers. The kitchen also includes a stainless-steel WOLF 6-burner gas stove, WOLF warming drawer, WOLF microwave, dishwasher, and SUB-ZERO fridge. Off the kitchen is a garden door to an exterior COVERED COMPOSITE DECK, a LARGE INTERLOCKING BRICK PATIO, and access to a double detached garage (with lane access). The primary bedroom has a walkthrough double closet and a 4-piece ensuite with HEATED BATHROOM FLOOR, dual vanity, soaker tub, custom tile and glass shower. The bedroom also has a garden door for easy access to the covered deck. An additional bedroom, a 4-piece bath and main floor laundry complete this level. The lower level is professionally developed with the same quality and 9 ft ceilings as the main level and includes a large family room with sound surround, French door entry to a media/flex room with TV & mount, 2 additional bedrooms, 3-piece bath with STEAM SHOWER, and a laundry room with cabinets and countertop, wet bar with fridge and microwave. The utility room provides ample storage. This home is a must see. The pride of ownership shows throughout.
Building information
Type
*****
Appliances
*****
Architectural Style
*****
Basement Development
*****
Basement Type
*****
Constructed Date
*****
Cooling Type
*****
Fireplace Fuel
*****
Fireplace Present
*****
Fireplace Type
*****
Heating Fuel
*****
Heating Type
*****
Size Interior
*****
Stories Total
*****
Land information
Fence Type
*****
Landscape Features
*****
Size Frontage
*****
Size Irregular
*****
Size Total
*****
Rooms
Main level
Laundry room
*****
4pc Bathroom
*****
Bedroom
*****
4pc Ensuite bath
*****
Primary Bedroom
*****
Kitchen
*****
Dining room
*****
Living room
*****
Basement
Other
*****
Laundry room
*****
3pc Bathroom
*****
Bedroom
*****
Bedroom
*****
Den
*****
Family room
*****
Main level
Laundry room
*****
4pc Bathroom
*****
Bedroom
*****
4pc Ensuite bath
*****
Primary Bedroom
*****
Kitchen
*****
Dining room
*****
Living room
*****
Basement
Other
*****
Laundry room
*****
3pc Bathroom
*****
Bedroom
*****
Bedroom
*****
Den
*****
Family room
*****
Main level
Laundry room
*****
4pc Bathroom
*****
Bedroom
*****
4pc Ensuite bath
*****
Primary Bedroom
*****
Kitchen
*****
Dining room
*****
Living room
*****
Basement
Other
*****
Laundry room
*****
3pc Bathroom
*****
Bedroom
*****
Bedroom
*****
Den
*****
Family room
*****
Main level
Laundry room
*****
4pc Bathroom
*****
Bedroom
*****
4pc Ensuite bath
*****
Primary Bedroom
*****
Courtesy of Derrick Stretch Realty Inc.
Book a Showing for this property
Please note that filling out this form you'll be registered and your phone number without the +1 part will be used as a password.
