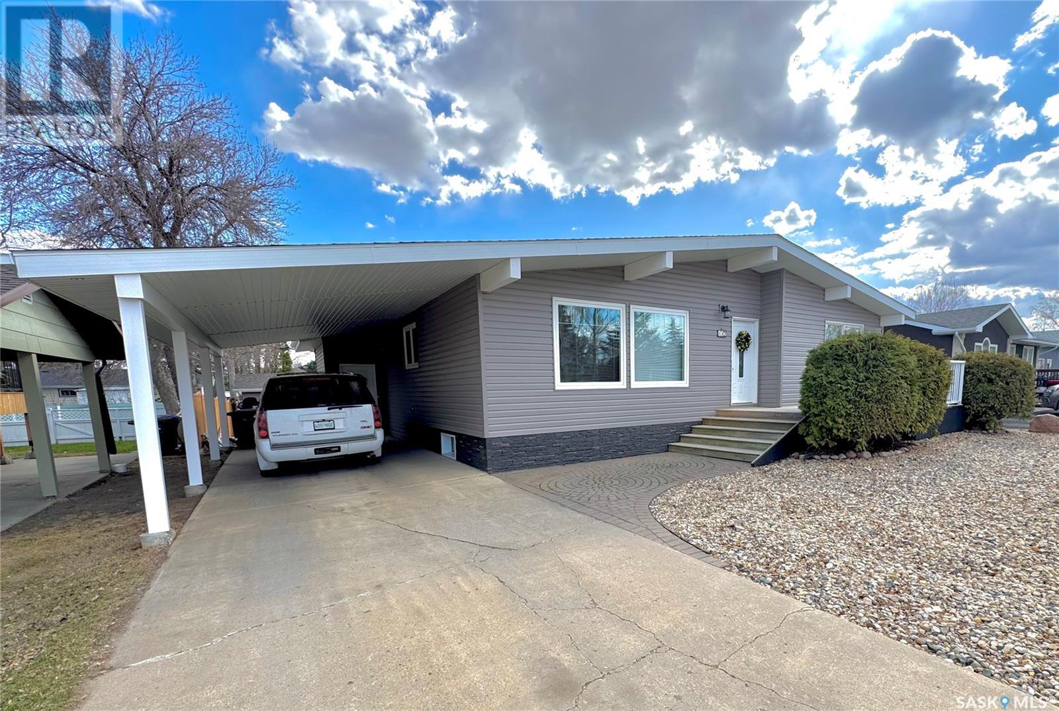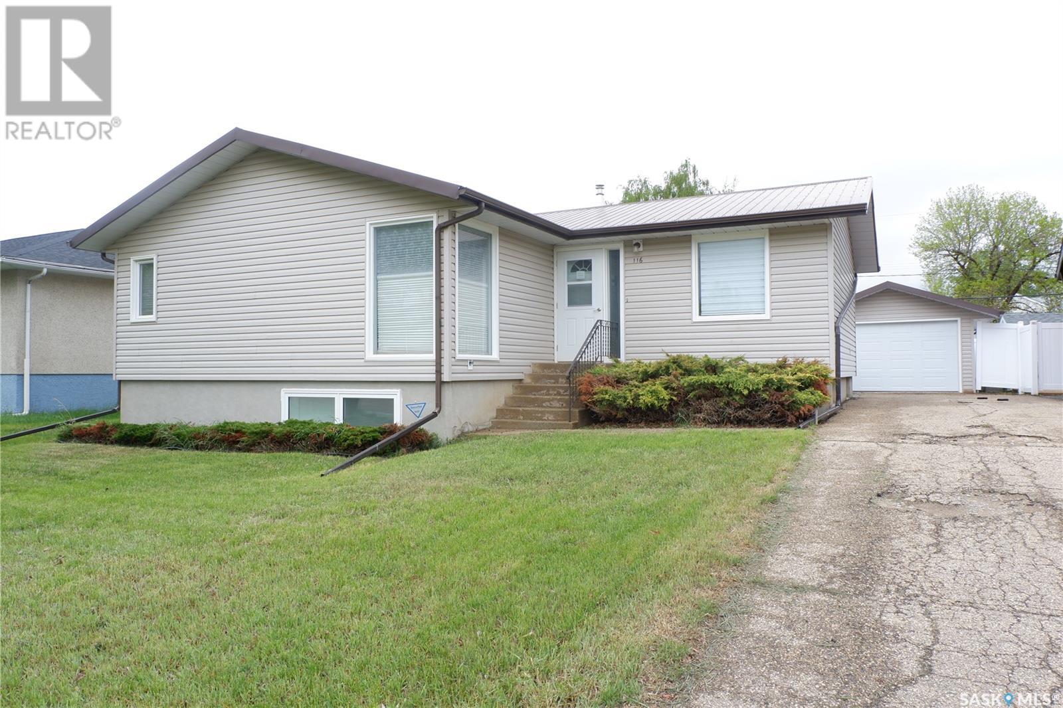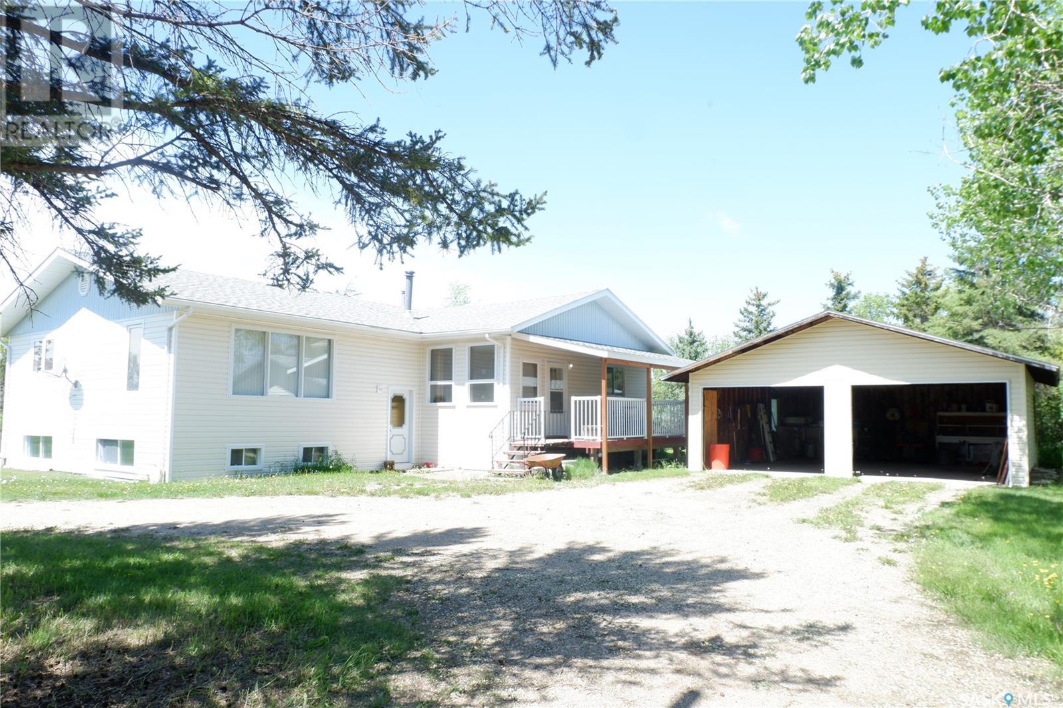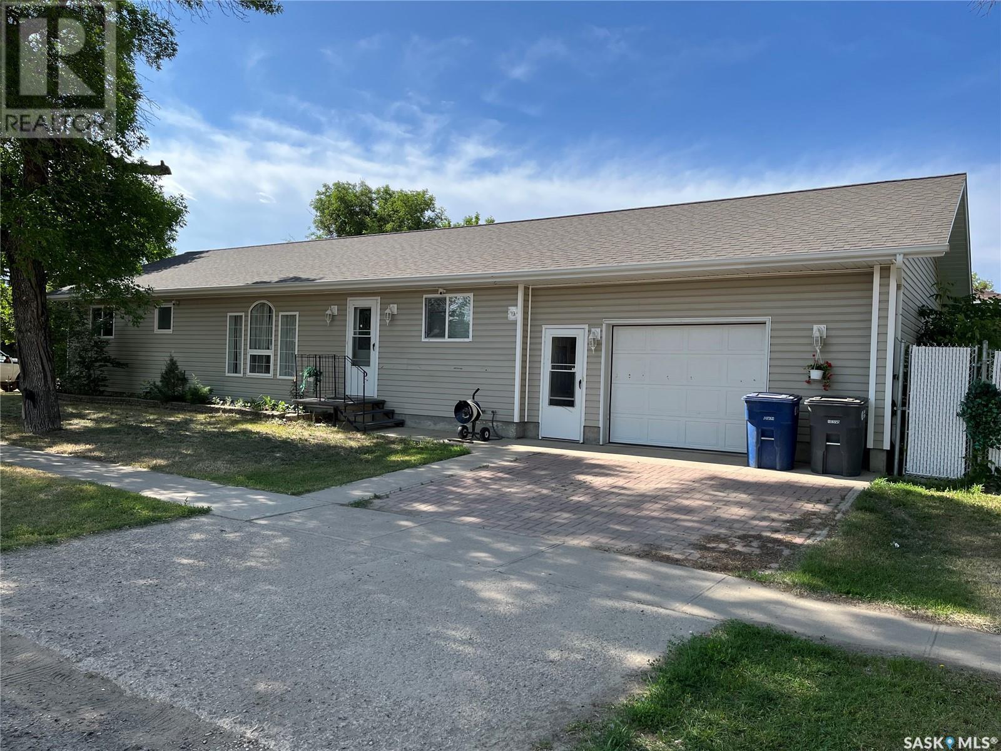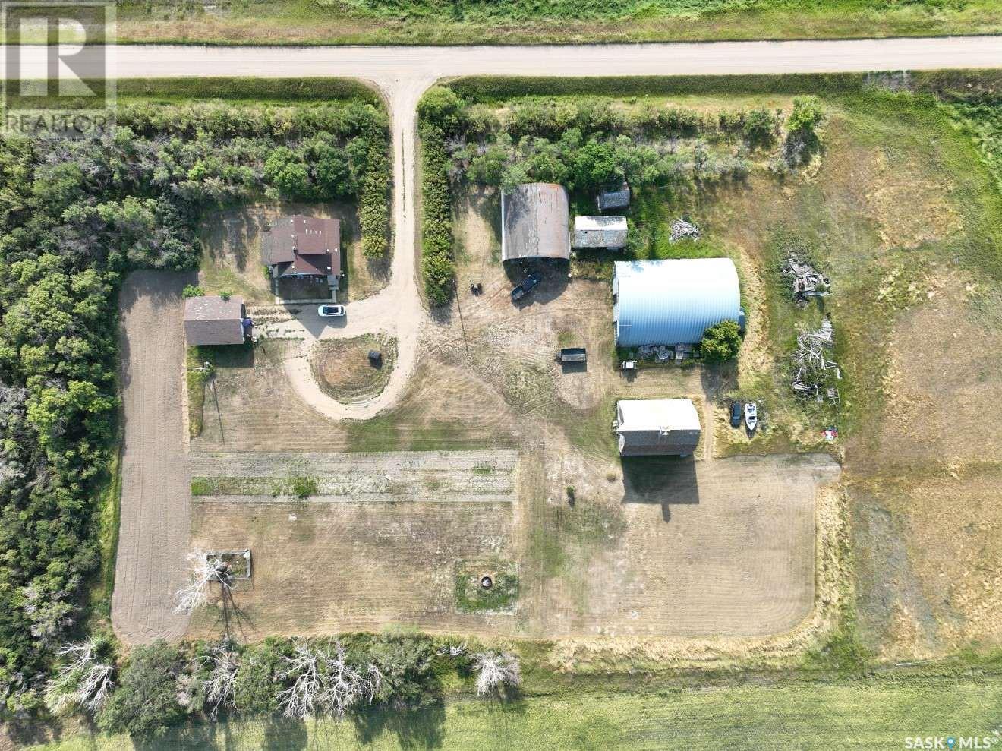Free account required
Unlock the full potential of your property search with a free account! Here's what you'll gain immediate access to:
- Exclusive Access to Every Listing
- Personalized Search Experience
- Favorite Properties at Your Fingertips
- Stay Ahead with Email Alerts
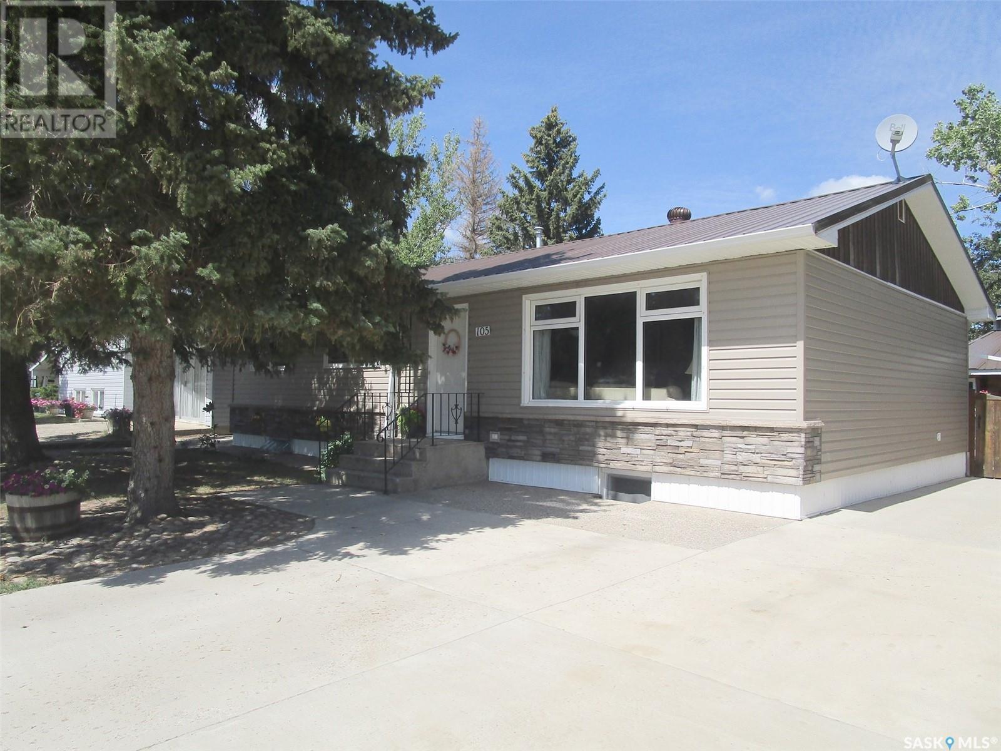
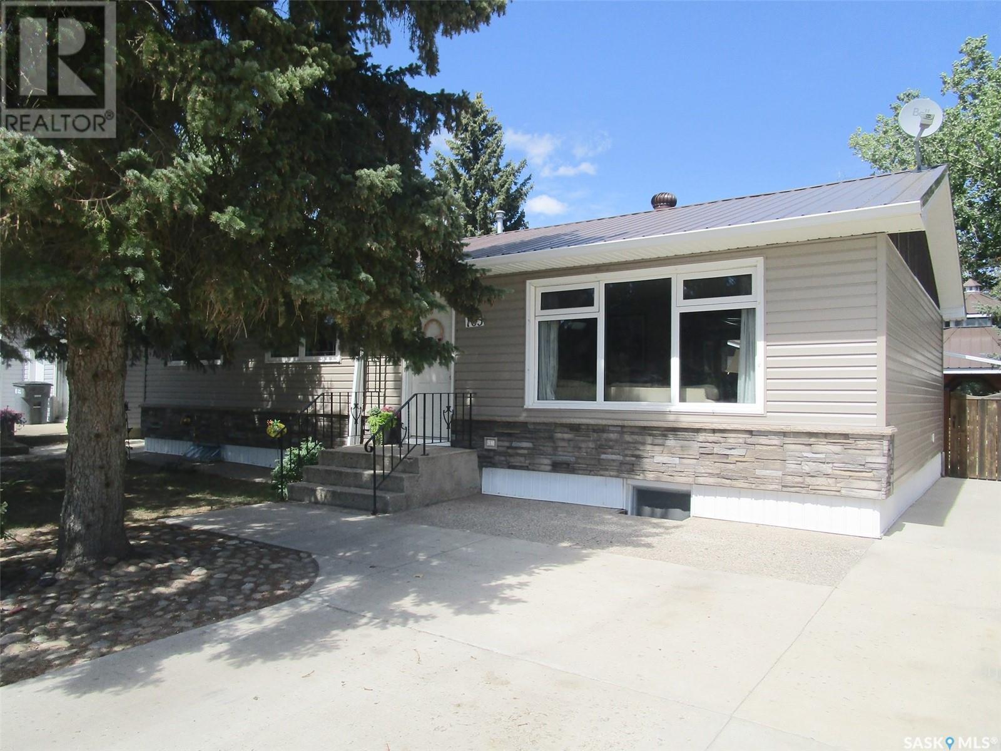
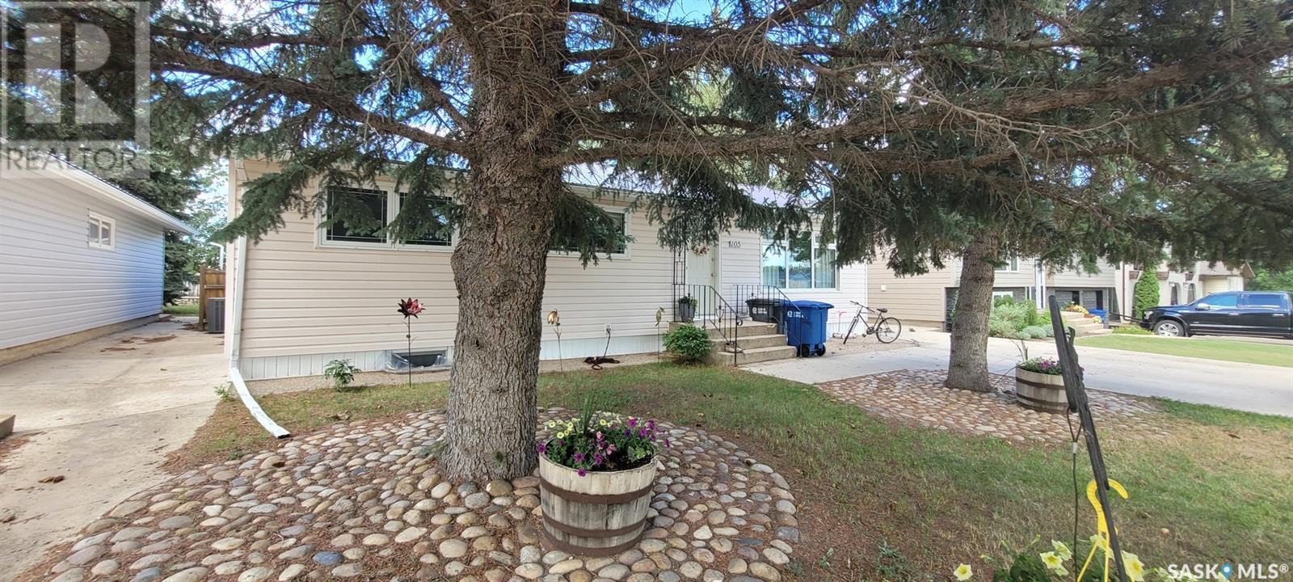
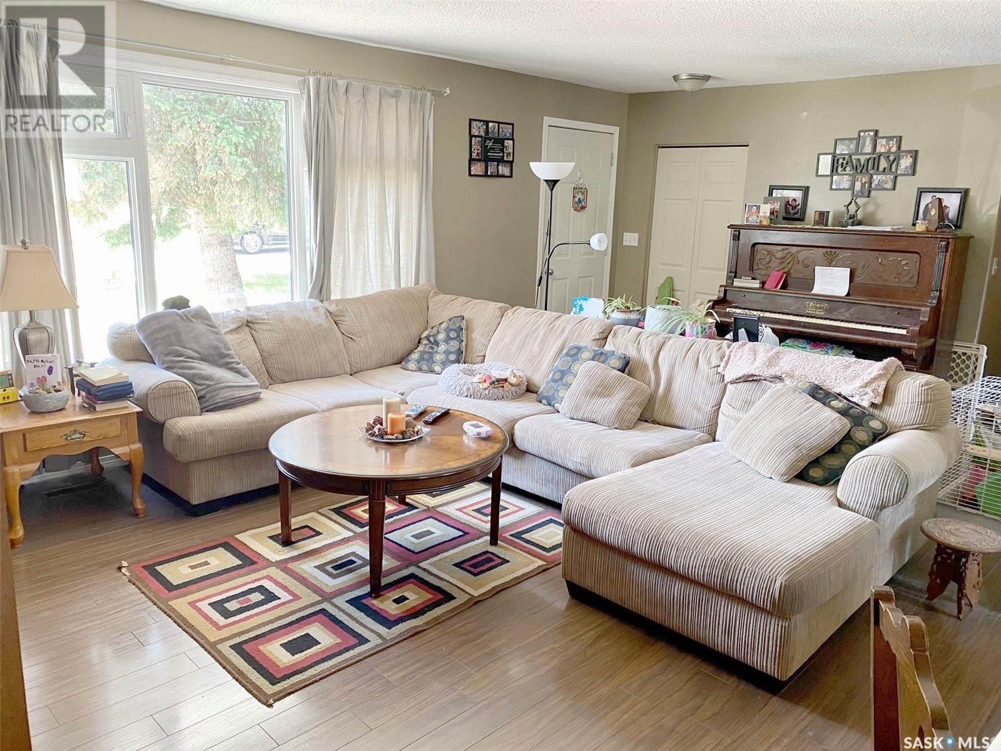
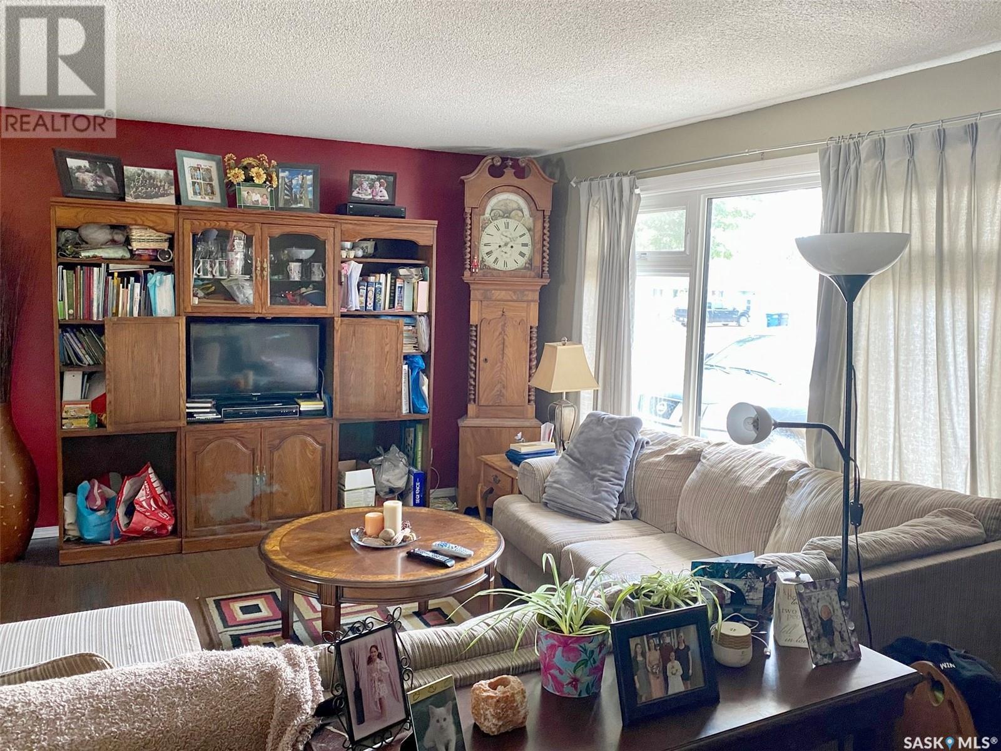
$238,000
105 Assiniboia AVENUE
Assiniboia, Saskatchewan, Saskatchewan, S0H0B0
MLS® Number: SK011114
Property description
Great curb appeal! Updated completely on the outside from the metal roof to the PVC windows and all new siding and decorative brick. The driveway is ample even for a RV. Entering the back yard be wowed by the beautiful Gazebo, enjoy many relaxing days and evenings. There is a shed for storage and a just right sized private yard! However, one of the features of this property is definitely the large, heated garage. There are built in work benches and storage areas. The garage was built in 2009 and is 24x 26. As you enter this home through the 8x10 porch, you may take off your boots and coats because there is lots of room for them there. The kitchen is classy and unique. There is a great working space with a counter for stools on the other side. Partially opened to the living room with just enough wall divide to hide your sink and dishes. 3 bedrooms on the main floor and a 4-piece bathroom. Downstairs there is room for all your entertainment. There has been a pool table before, and a huge family room to cuddle on the oversized couches and chairs. There is a 3-piece bathroom, furnace area. Also, lots of storage in the laundry room. Central Air- Underground Sprinklers- 60 ft. wide lot - notice the rock at the bottom of the trees-exposed aggregate sidewalks-fully fenced. You really do have to come and see this property!!
Building information
Type
*****
Appliances
*****
Architectural Style
*****
Basement Development
*****
Basement Type
*****
Constructed Date
*****
Cooling Type
*****
Heating Fuel
*****
Heating Type
*****
Size Interior
*****
Stories Total
*****
Land information
Fence Type
*****
Landscape Features
*****
Size Frontage
*****
Size Irregular
*****
Size Total
*****
Rooms
Main level
4pc Bathroom
*****
Bedroom
*****
Bedroom
*****
Bedroom
*****
Living room
*****
Kitchen/Dining room
*****
Enclosed porch
*****
Basement
Laundry room
*****
3pc Bathroom
*****
Other
*****
Family room
*****
Bedroom
*****
Main level
4pc Bathroom
*****
Bedroom
*****
Bedroom
*****
Bedroom
*****
Living room
*****
Kitchen/Dining room
*****
Enclosed porch
*****
Basement
Laundry room
*****
3pc Bathroom
*****
Other
*****
Family room
*****
Bedroom
*****
Main level
4pc Bathroom
*****
Bedroom
*****
Bedroom
*****
Bedroom
*****
Living room
*****
Kitchen/Dining room
*****
Enclosed porch
*****
Basement
Laundry room
*****
3pc Bathroom
*****
Other
*****
Family room
*****
Bedroom
*****
Main level
4pc Bathroom
*****
Bedroom
*****
Bedroom
*****
Bedroom
*****
Living room
*****
Kitchen/Dining room
*****
Enclosed porch
*****
Basement
Laundry room
*****
3pc Bathroom
*****
Other
*****
Family room
*****
Bedroom
*****
Main level
4pc Bathroom
*****
Bedroom
*****
Courtesy of Royal LePage® Landmart
Book a Showing for this property
Please note that filling out this form you'll be registered and your phone number without the +1 part will be used as a password.
