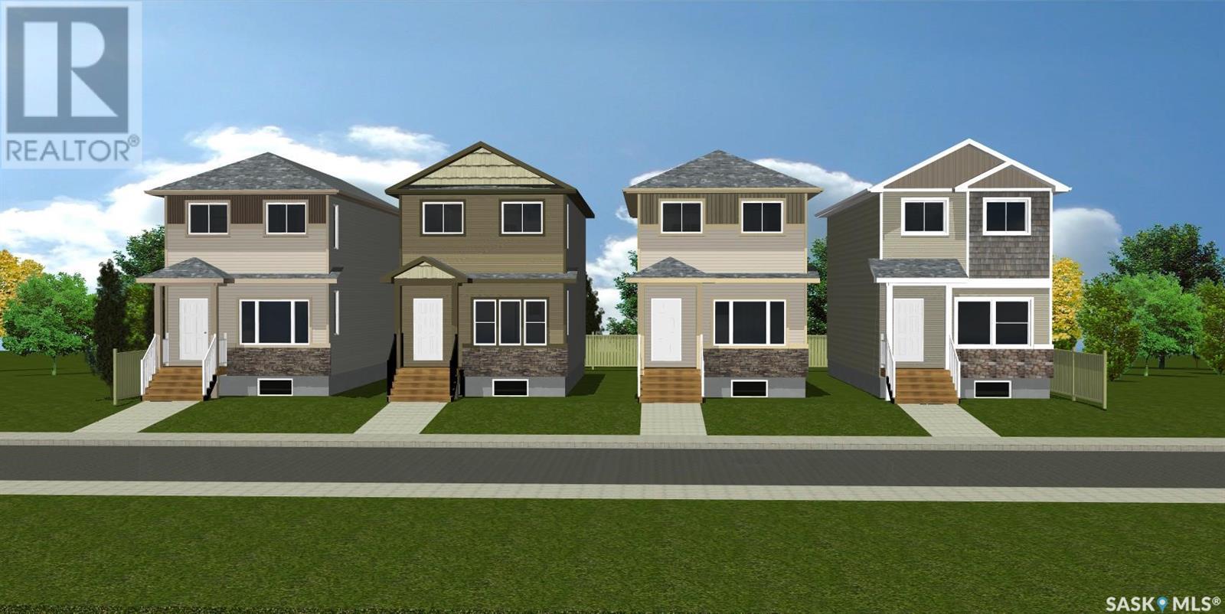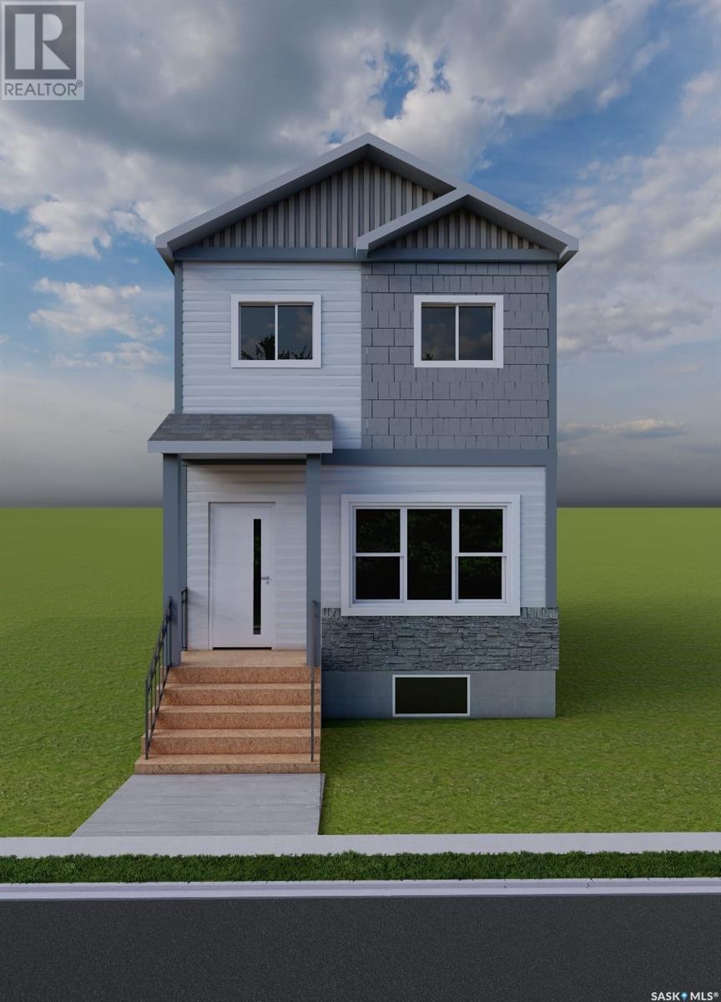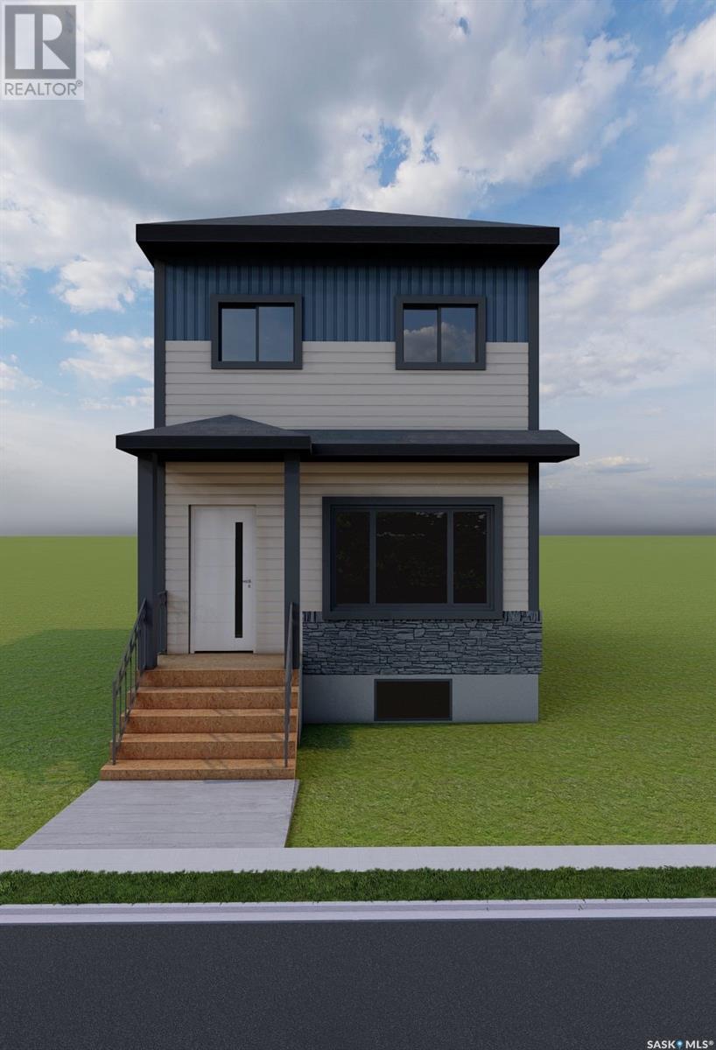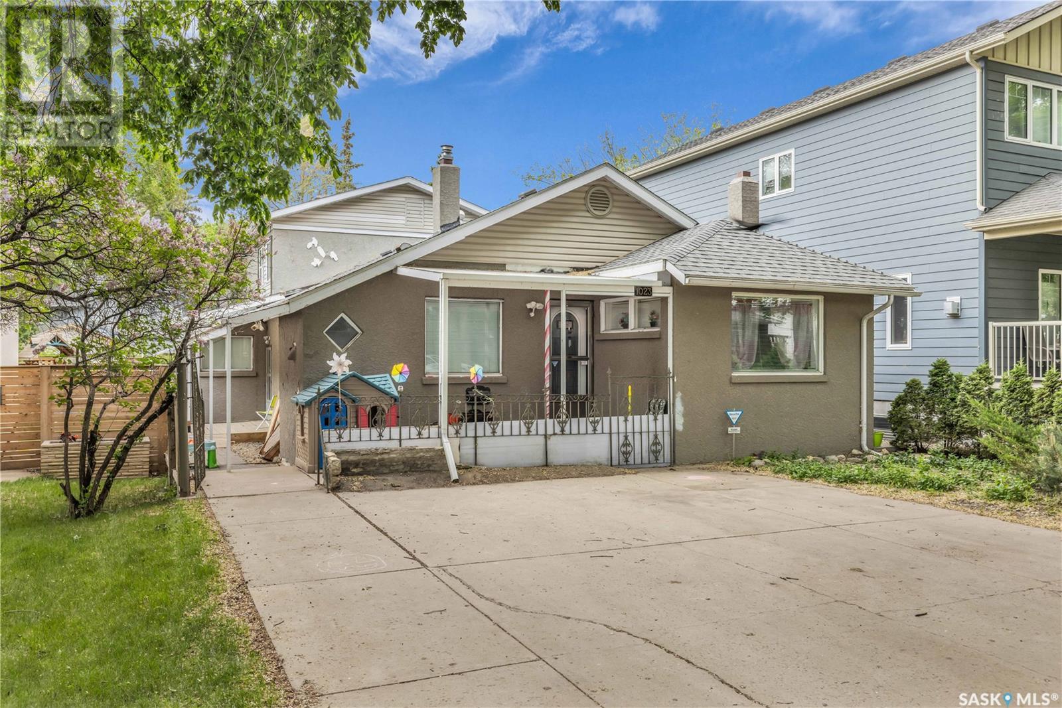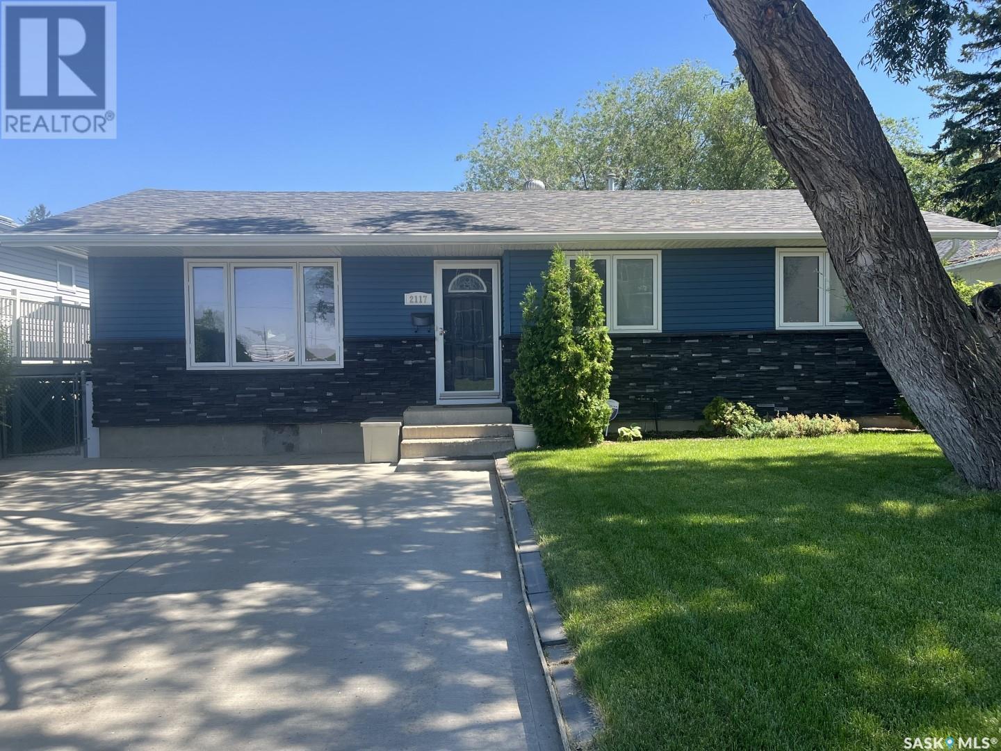Free account required
Unlock the full potential of your property search with a free account! Here's what you'll gain immediate access to:
- Exclusive Access to Every Listing
- Personalized Search Experience
- Favorite Properties at Your Fingertips
- Stay Ahead with Email Alerts
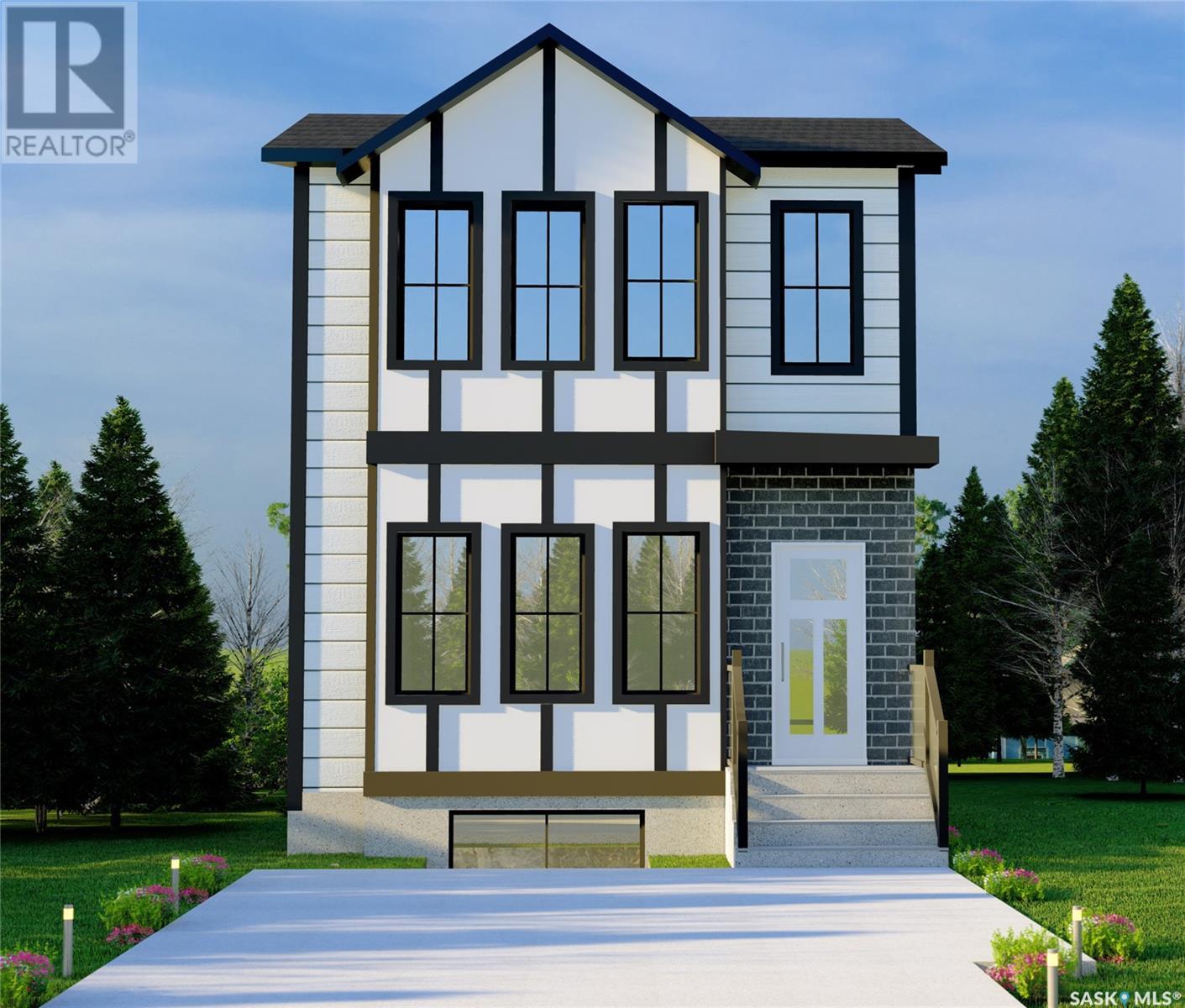




$479,000
923 G AVENUE N
Saskatoon, Saskatchewan, Saskatchewan, S7L1Z8
MLS® Number: SK010787
Property description
Welcome to this under construction home located in Caswell Hill neighbourhood.The main floor offers open concept floor plan featuring dining room, living room with electric fireplace, triple pane windows & Laminate flooring. The Kitchen offers stainless steel appliances, backsplash, quartz countertops & lots of cabinets. A 2pc bathroom is located at this level. The 2nd level offers a MASTER Bedroom with it's en suite bathroom, two additional bedrooms which share a common bathroom & laundry area. Head your way downstairs to the 1 Bedroom 1 bathroom LEGAL BASEMENT SUITE that has it's own separate entrance & separate laundry rough in. Call your favourite REALTOR® Today for more information.
Building information
Type
*****
Appliances
*****
Architectural Style
*****
Basement Development
*****
Basement Type
*****
Constructed Date
*****
Fireplace Fuel
*****
Fireplace Present
*****
Fireplace Type
*****
Heating Fuel
*****
Heating Type
*****
Size Interior
*****
Stories Total
*****
Land information
Size Frontage
*****
Size Irregular
*****
Size Total
*****
Rooms
Main level
2pc Bathroom
*****
Kitchen
*****
Dining room
*****
Living room
*****
Basement
Laundry room
*****
4pc Bathroom
*****
Bedroom
*****
Living room
*****
Kitchen/Dining room
*****
Second level
Laundry room
*****
4pc Bathroom
*****
3pc Ensuite bath
*****
Primary Bedroom
*****
Bedroom
*****
Bedroom
*****
Main level
2pc Bathroom
*****
Kitchen
*****
Dining room
*****
Living room
*****
Basement
Laundry room
*****
4pc Bathroom
*****
Bedroom
*****
Living room
*****
Kitchen/Dining room
*****
Second level
Laundry room
*****
4pc Bathroom
*****
3pc Ensuite bath
*****
Primary Bedroom
*****
Bedroom
*****
Bedroom
*****
Main level
2pc Bathroom
*****
Kitchen
*****
Dining room
*****
Living room
*****
Basement
Laundry room
*****
4pc Bathroom
*****
Bedroom
*****
Living room
*****
Kitchen/Dining room
*****
Second level
Laundry room
*****
4pc Bathroom
*****
3pc Ensuite bath
*****
Primary Bedroom
*****
Bedroom
*****
Bedroom
*****
Main level
2pc Bathroom
*****
Kitchen
*****
Dining room
*****
Living room
*****
Basement
Laundry room
*****
Courtesy of Boyes Group Realty Inc.
Book a Showing for this property
Please note that filling out this form you'll be registered and your phone number without the +1 part will be used as a password.

