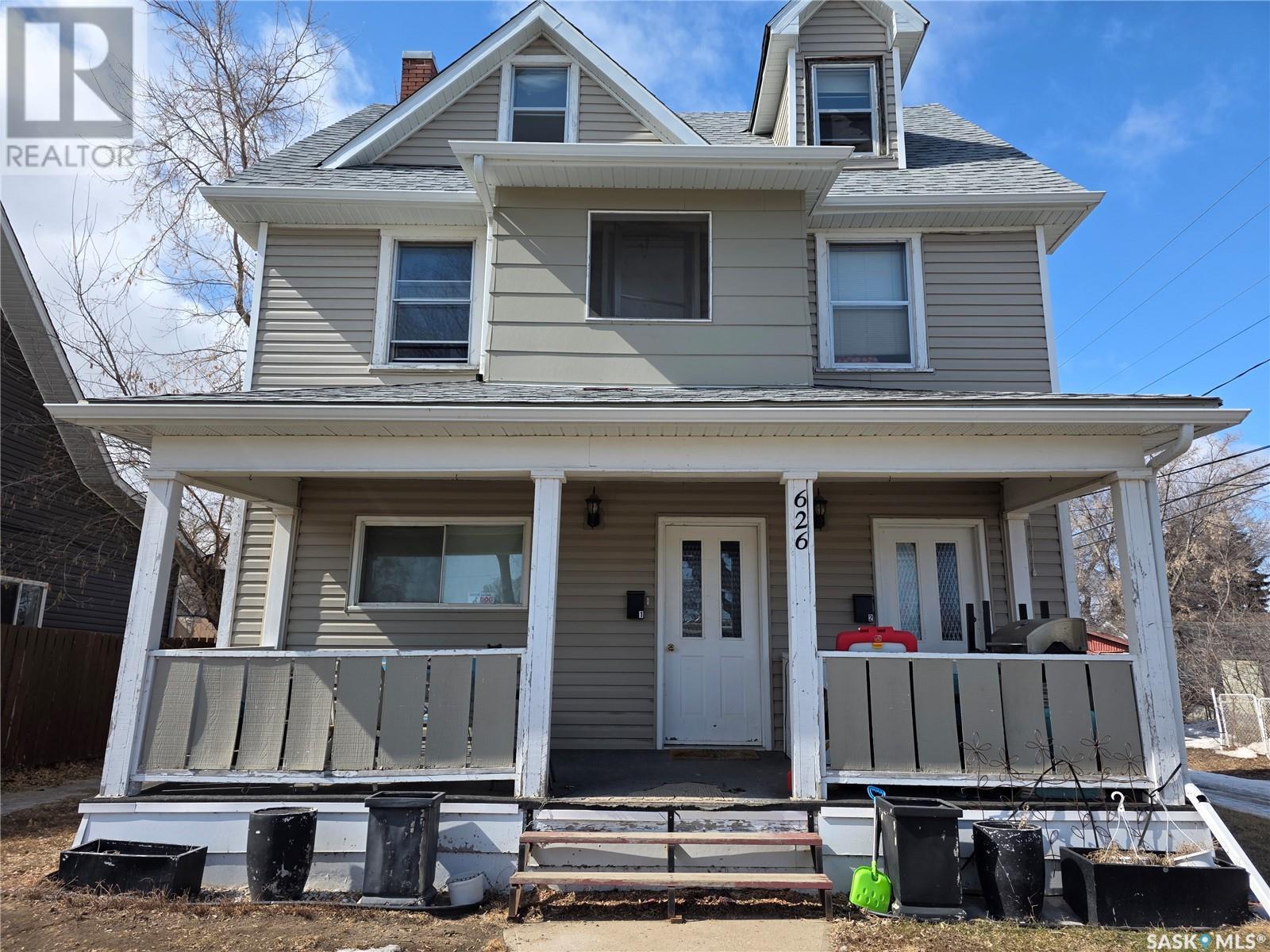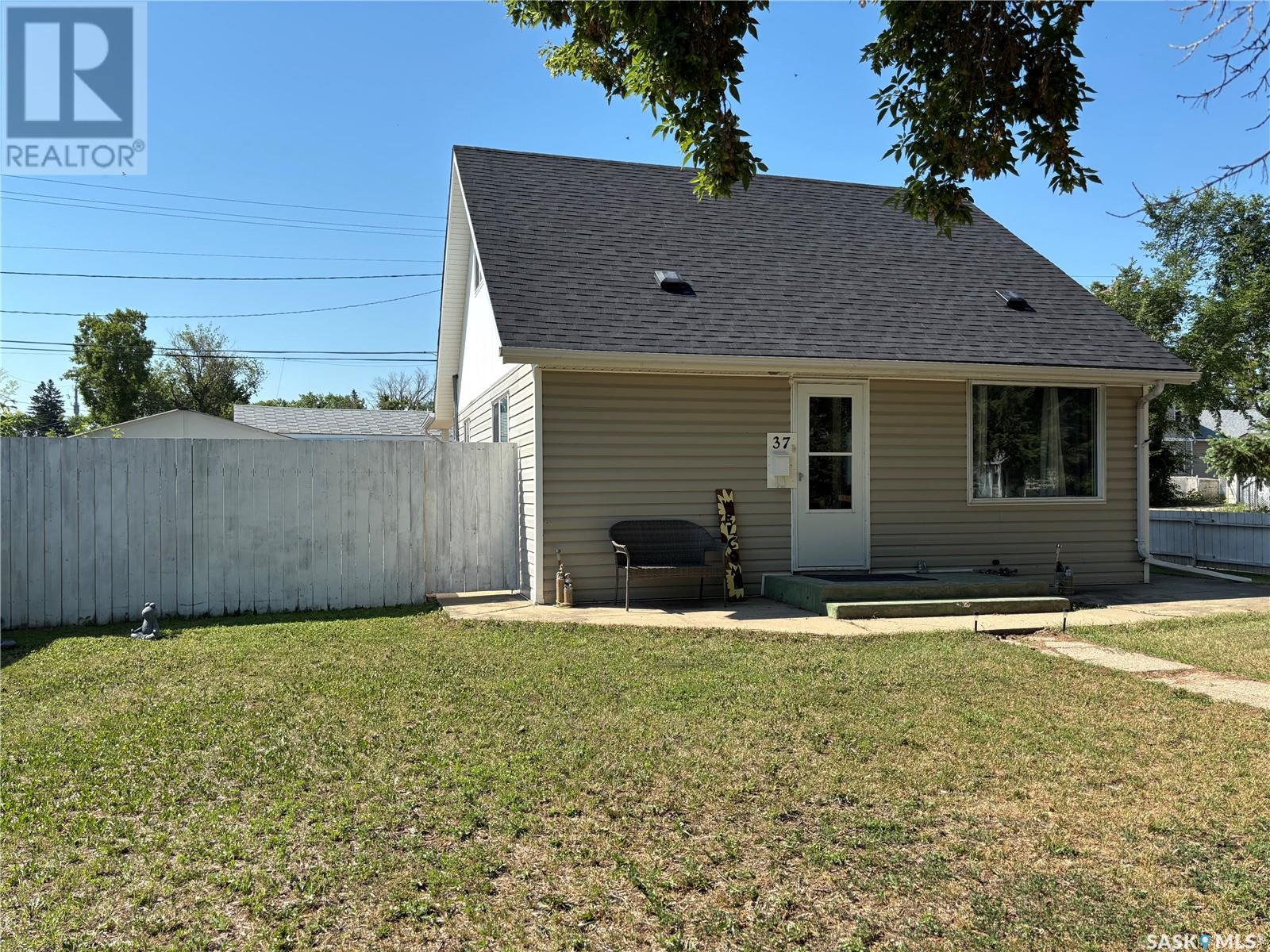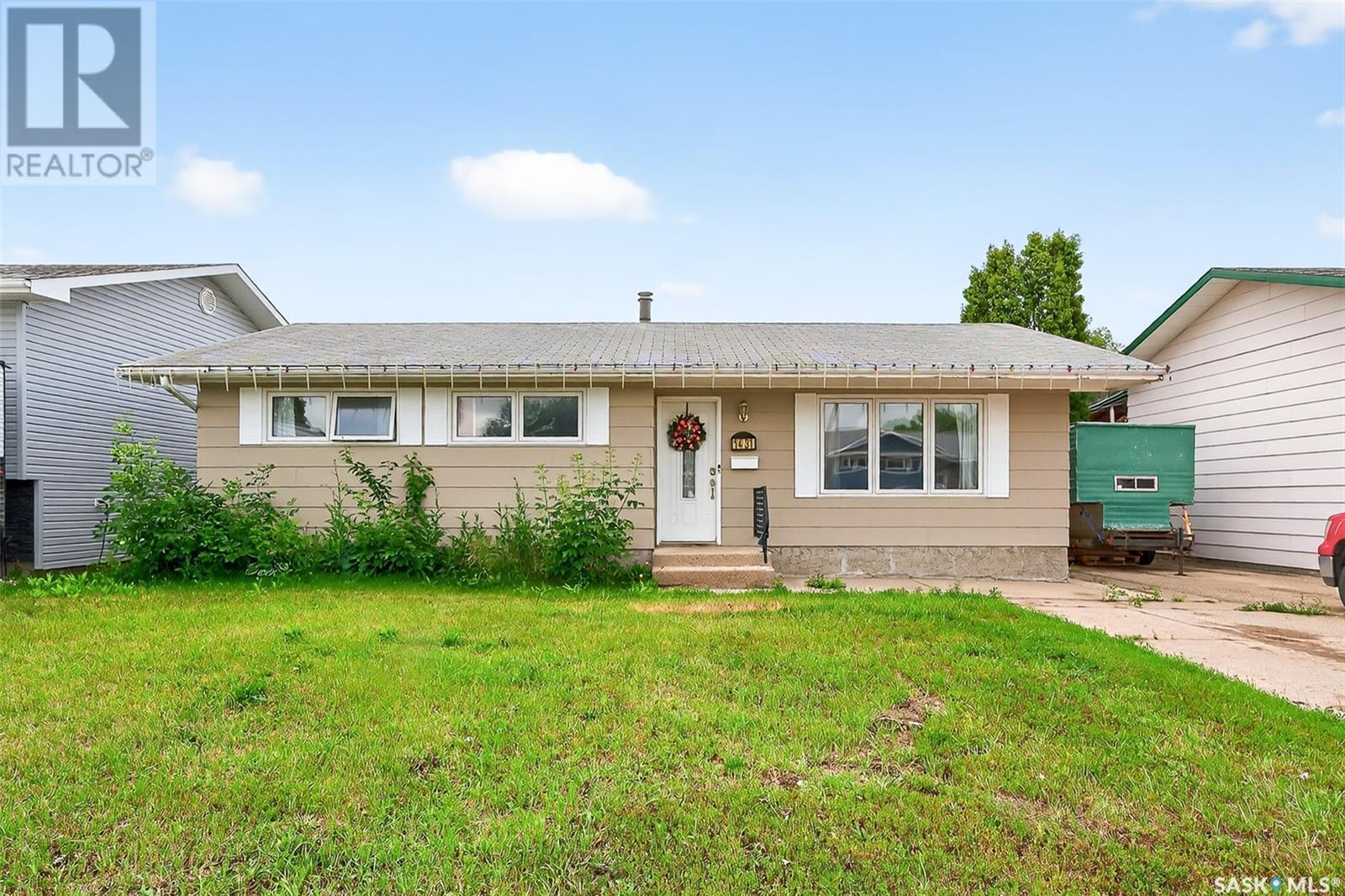Free account required
Unlock the full potential of your property search with a free account! Here's what you'll gain immediate access to:
- Exclusive Access to Every Listing
- Personalized Search Experience
- Favorite Properties at Your Fingertips
- Stay Ahead with Email Alerts
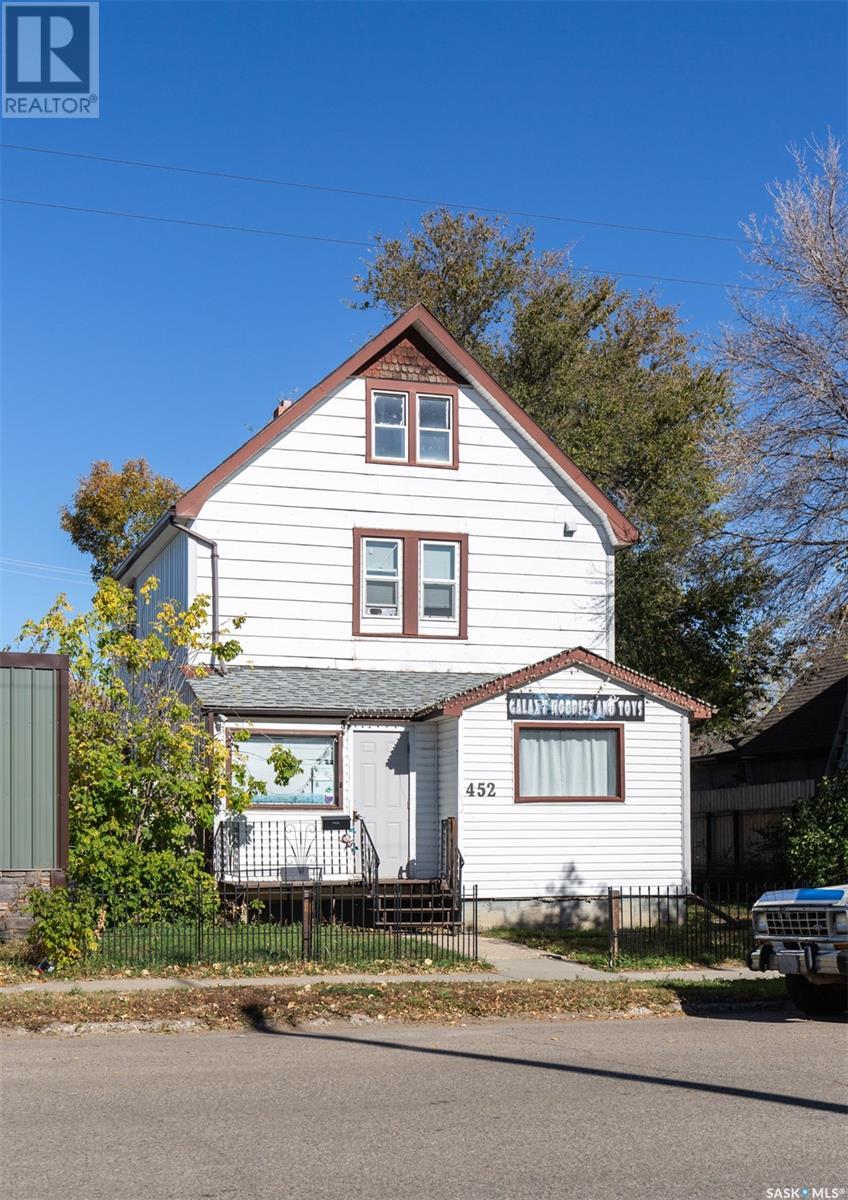

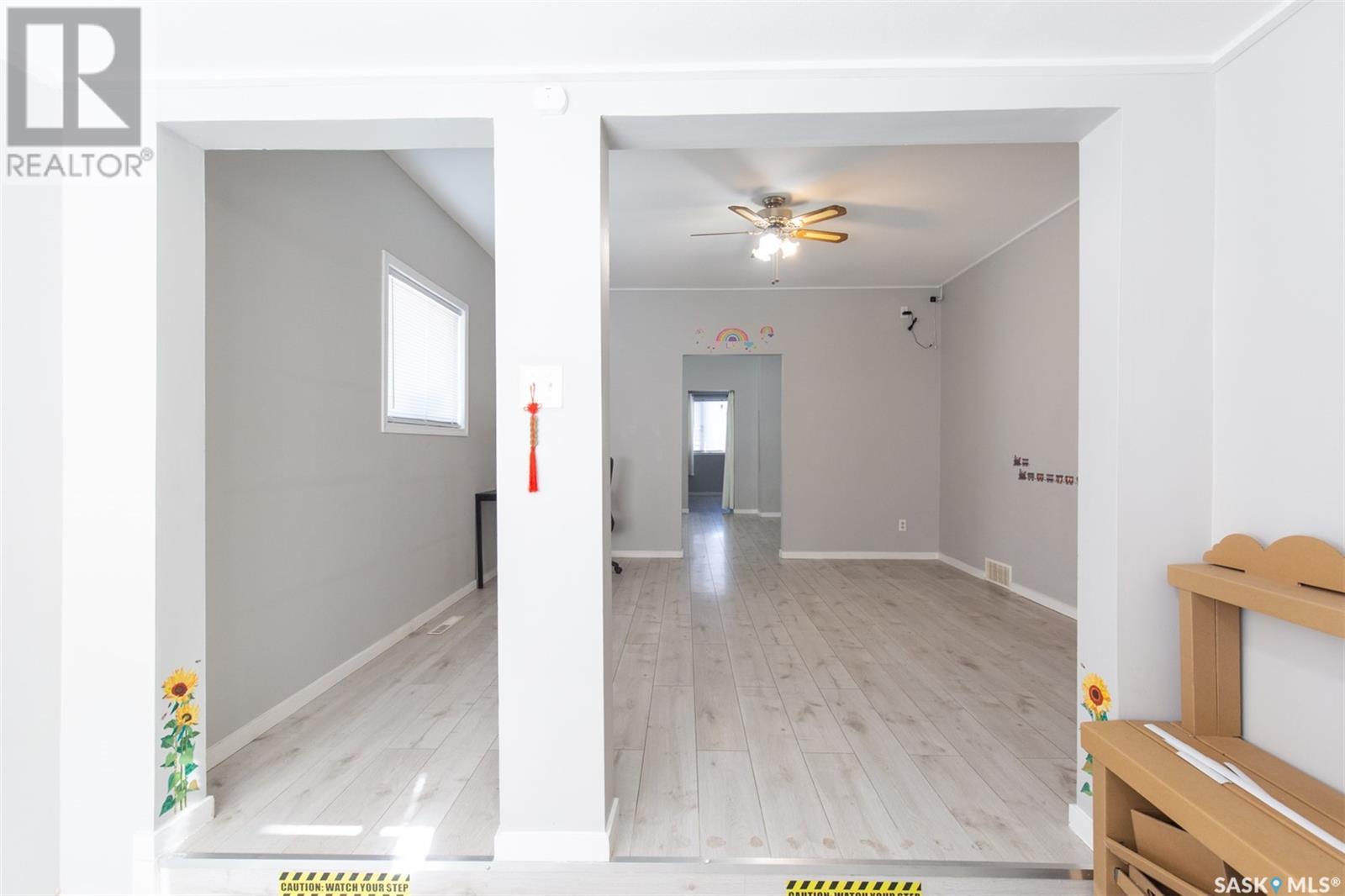

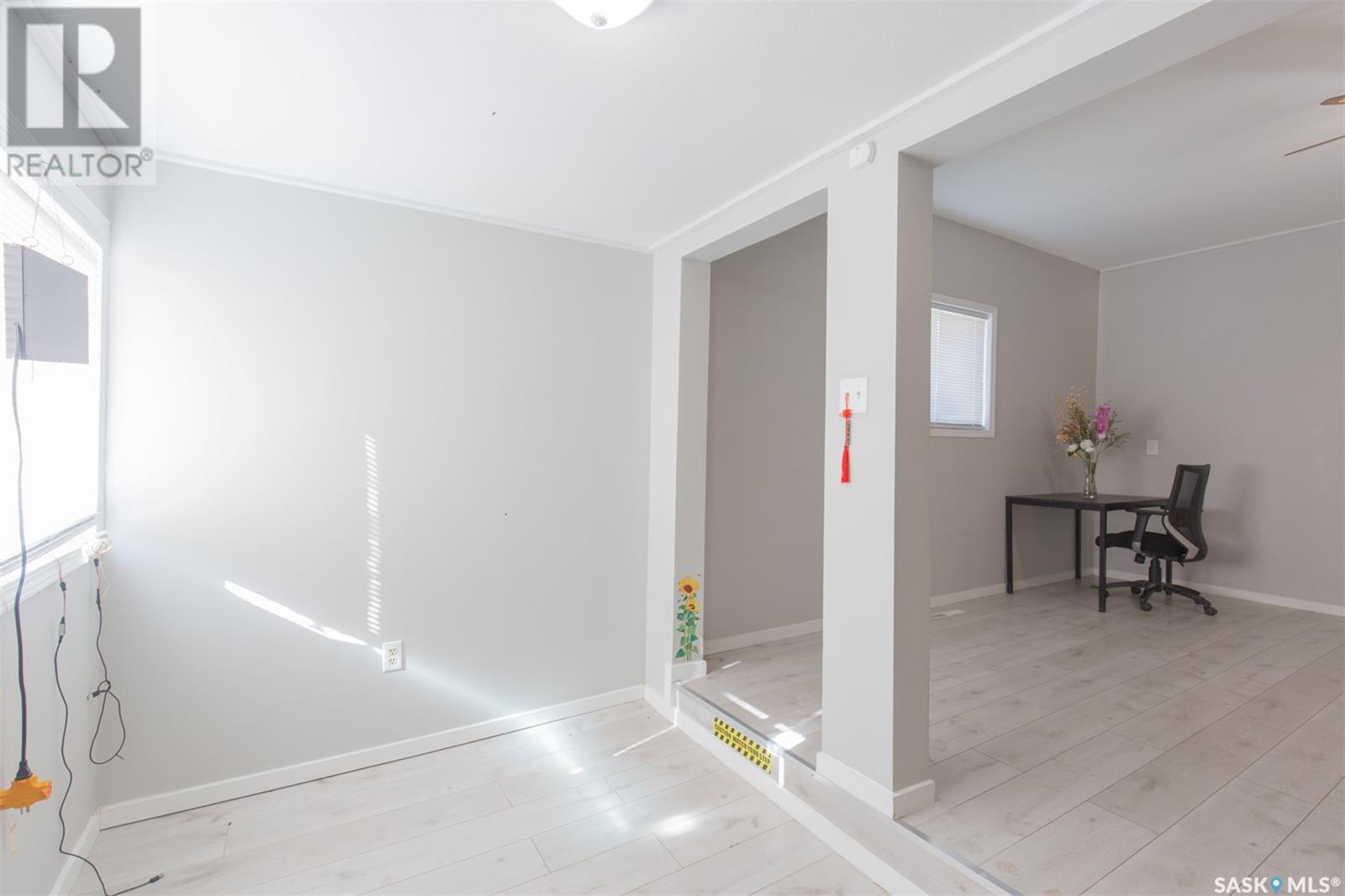
$219,000
452 Athabasca STREET E
Moose Jaw, Saskatchewan, Saskatchewan, S6H0L8
MLS® Number: SK010745
Property description
This well-maintained solid two-storey home features a recently reinforced concrete basement and a fully finished layout across all levels. • Main Floor: Includes two spacious bedrooms, a full 4-piece bathroom, a large kitchen and dining area, and updated flooring and paint throughout. • Basement: Fully developed with two dens (ideal for home office or extra rooms), a 3-piece bathroom, and a separate living space. • Second Floor: Accessible via a separate entrance, the upper suite offers two additional bedrooms, a full bathroom, a comfortable living room, a kitchen, and a laundry area — perfect for extended family or potential rental income. • Exterior Features: Detached garage in the backyard and ample yard space. • Location: Conveniently located within walking distance to schools, parks, and other amenities. This versatile property is ideal for families, multi-generational living, or investment opportunities.
Building information
Type
*****
Appliances
*****
Architectural Style
*****
Basement Development
*****
Basement Type
*****
Constructed Date
*****
Heating Fuel
*****
Heating Type
*****
Size Interior
*****
Stories Total
*****
Land information
Size Frontage
*****
Size Irregular
*****
Size Total
*****
Rooms
Main level
4pc Ensuite bath
*****
Bedroom
*****
Bedroom
*****
Enclosed porch
*****
Living room
*****
Family room
*****
Kitchen/Dining room
*****
Basement
3pc Bathroom
*****
Den
*****
Den
*****
Laundry room
*****
Second level
Kitchen
*****
4pc Bathroom
*****
Bedroom
*****
Bedroom
*****
Living room
*****
Main level
4pc Ensuite bath
*****
Bedroom
*****
Bedroom
*****
Enclosed porch
*****
Living room
*****
Family room
*****
Kitchen/Dining room
*****
Basement
3pc Bathroom
*****
Den
*****
Den
*****
Laundry room
*****
Second level
Kitchen
*****
4pc Bathroom
*****
Bedroom
*****
Bedroom
*****
Living room
*****
Main level
4pc Ensuite bath
*****
Bedroom
*****
Bedroom
*****
Enclosed porch
*****
Living room
*****
Family room
*****
Kitchen/Dining room
*****
Basement
3pc Bathroom
*****
Den
*****
Den
*****
Laundry room
*****
Second level
Kitchen
*****
4pc Bathroom
*****
Bedroom
*****
Bedroom
*****
Living room
*****
Main level
4pc Ensuite bath
*****
Bedroom
*****
Courtesy of Realty Executives MJ
Book a Showing for this property
Please note that filling out this form you'll be registered and your phone number without the +1 part will be used as a password.
