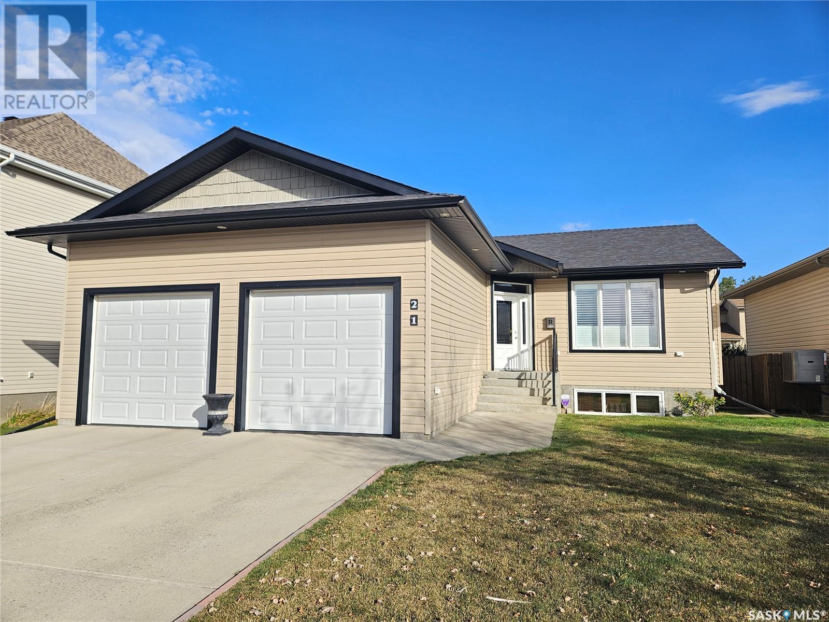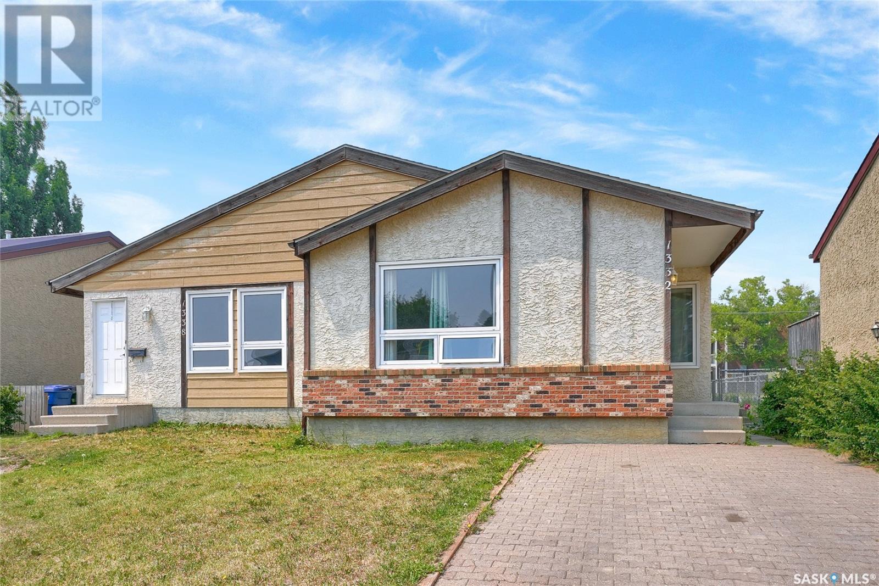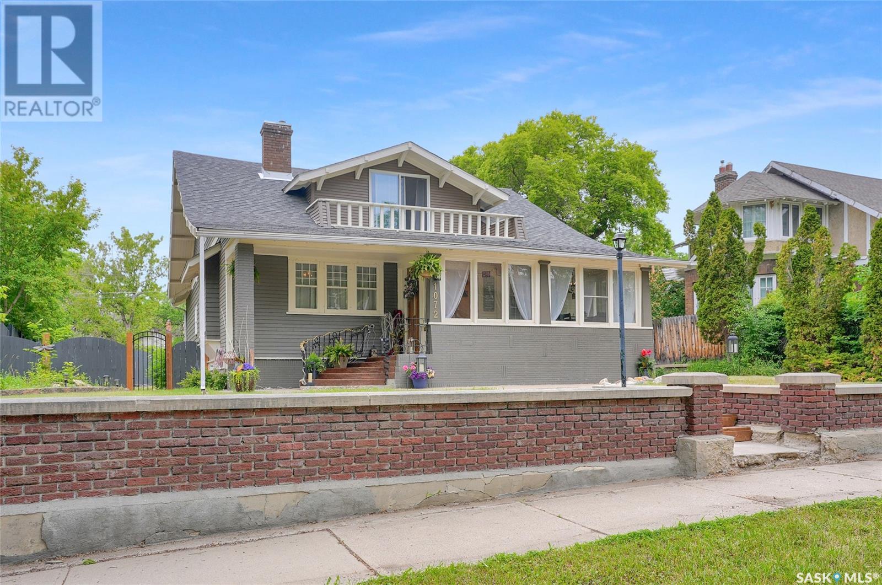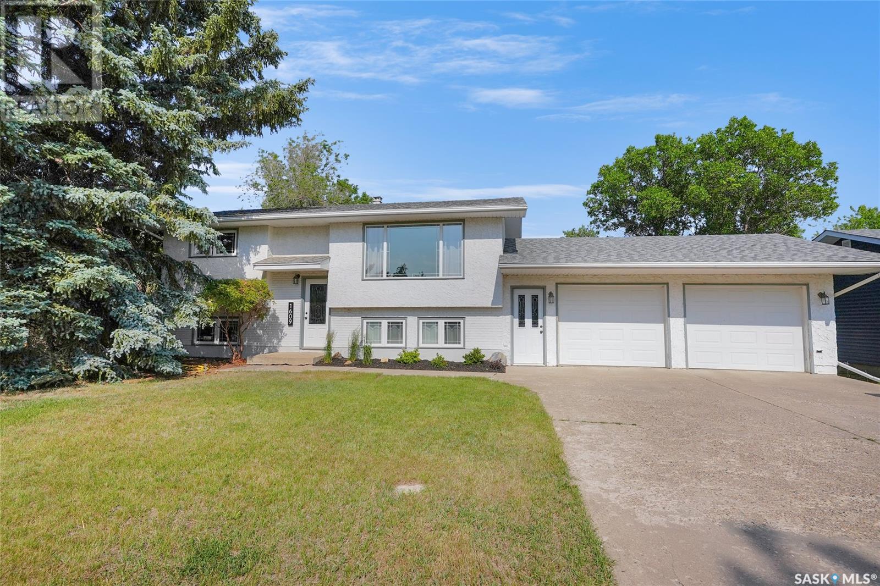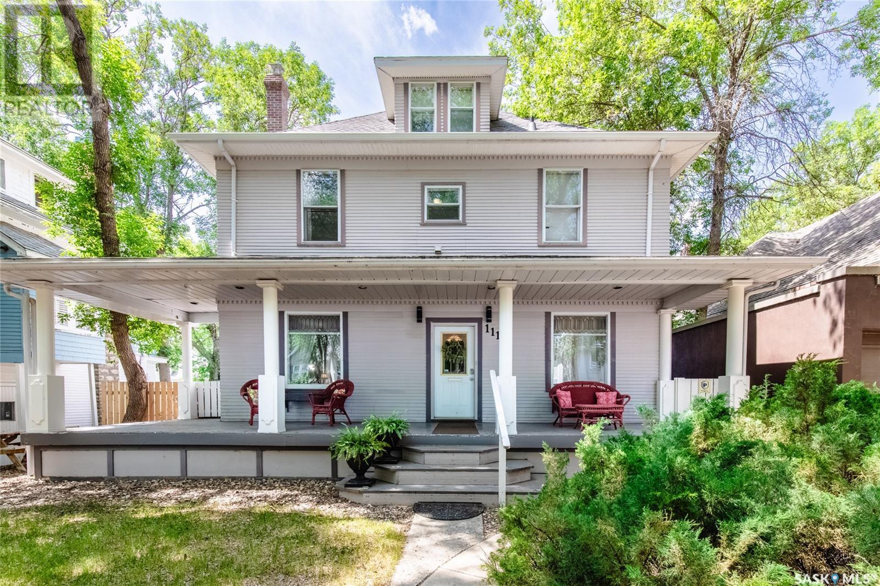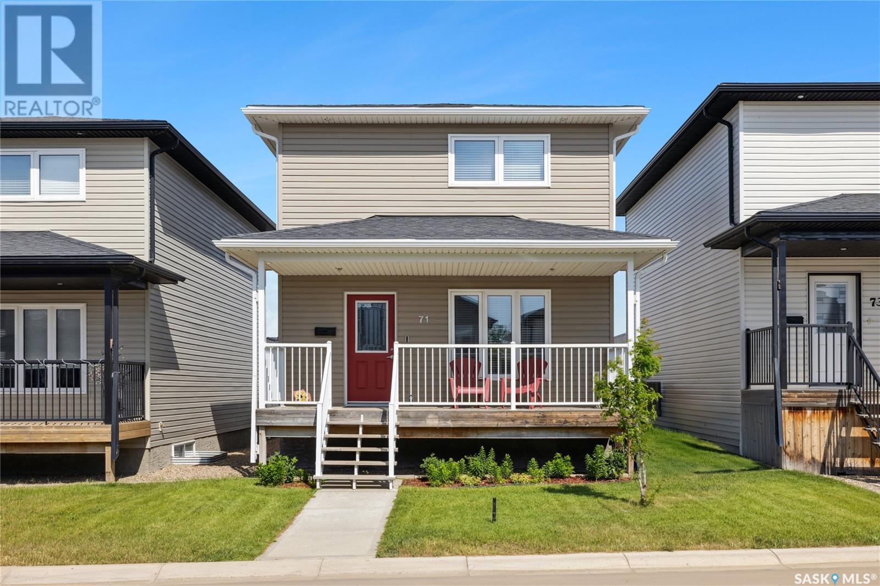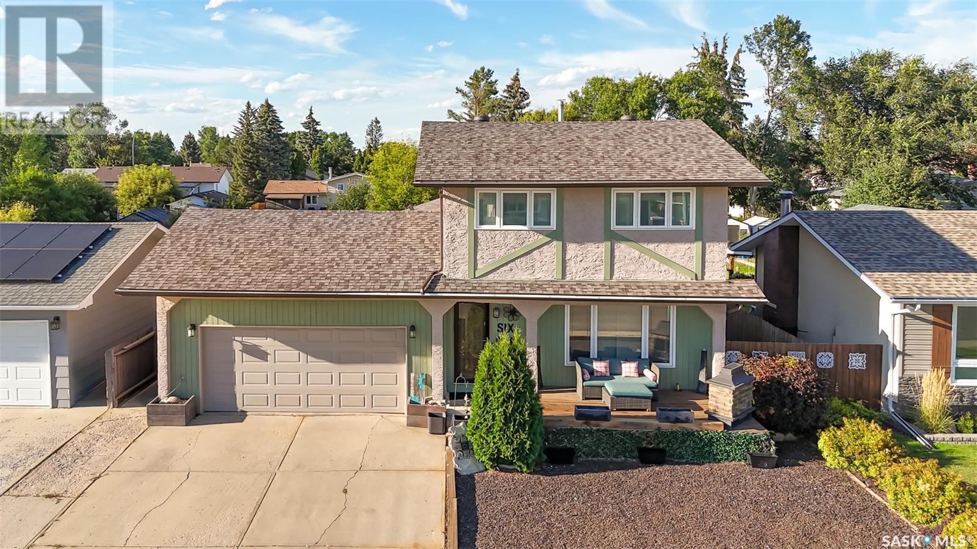Free account required
Unlock the full potential of your property search with a free account! Here's what you'll gain immediate access to:
- Exclusive Access to Every Listing
- Personalized Search Experience
- Favorite Properties at Your Fingertips
- Stay Ahead with Email Alerts
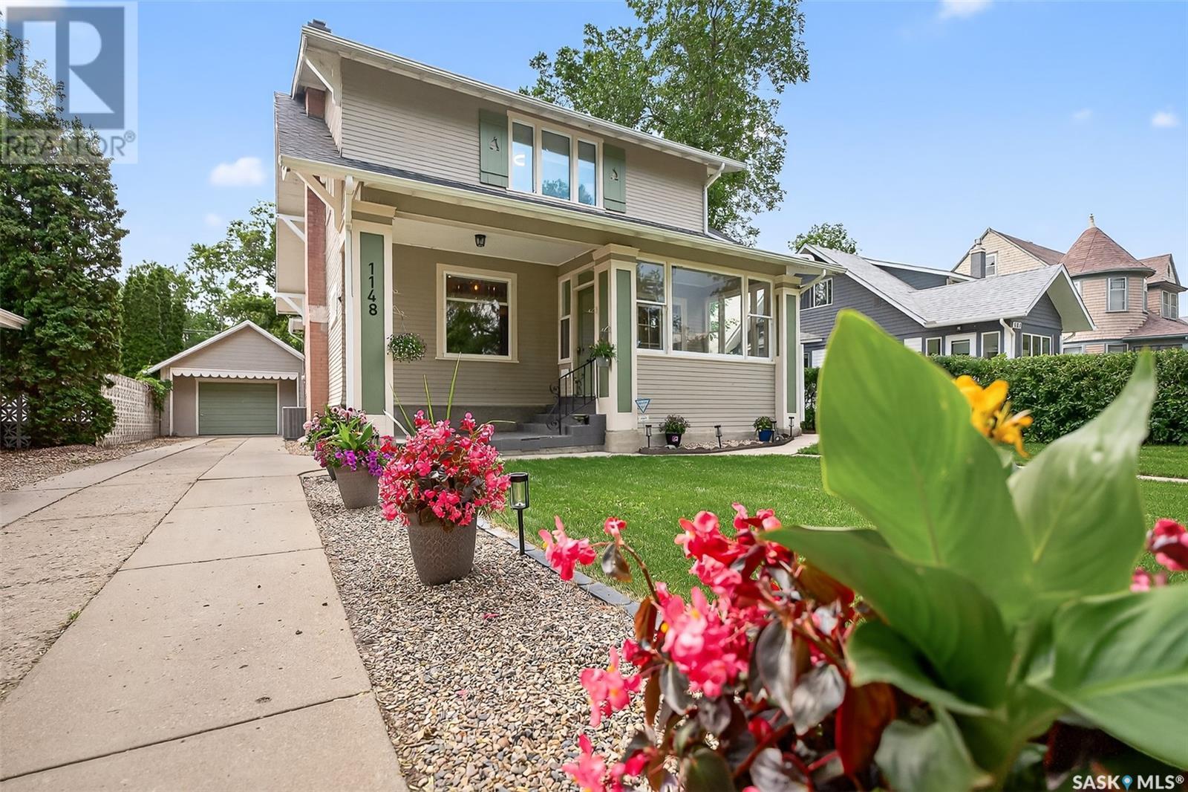
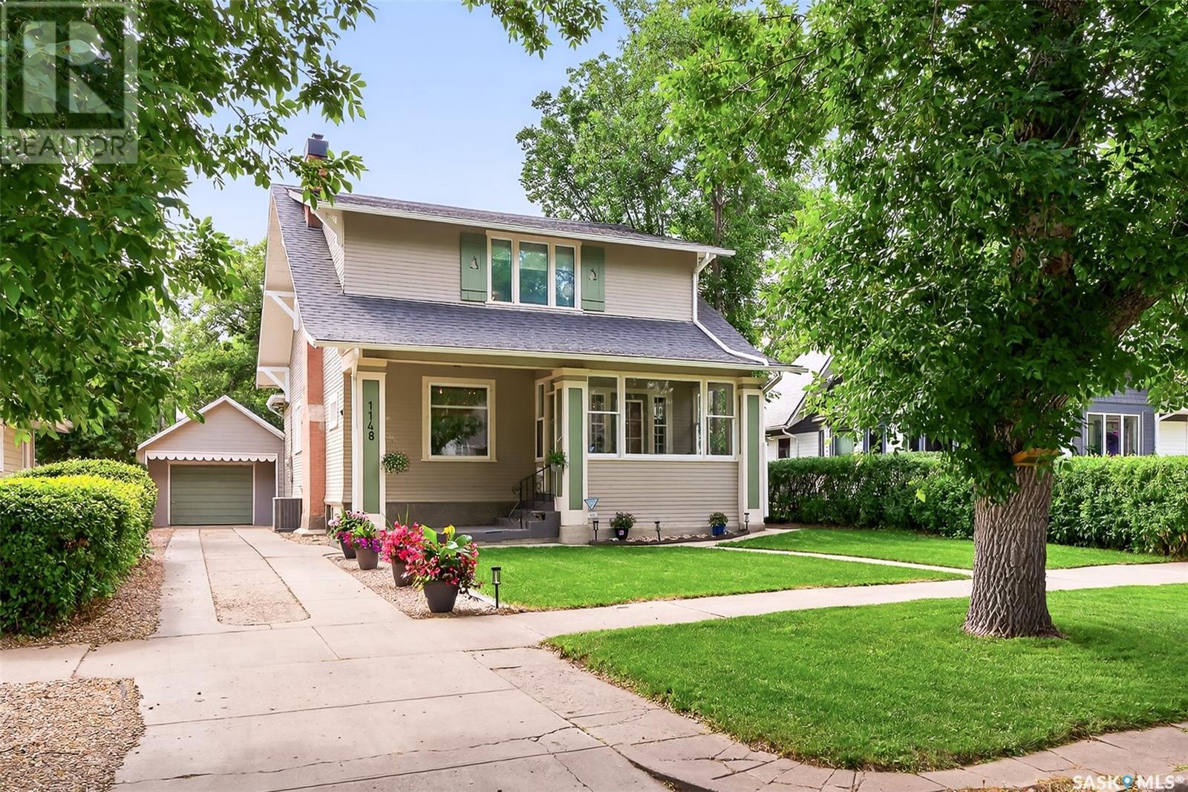
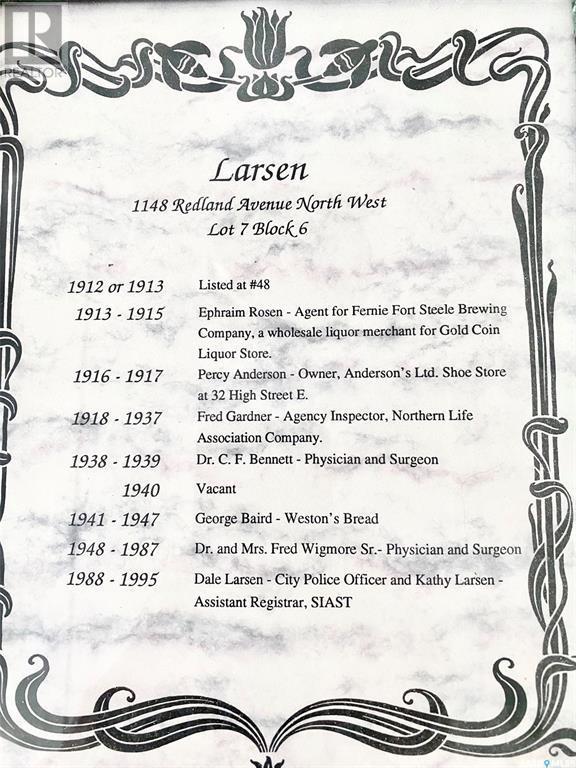
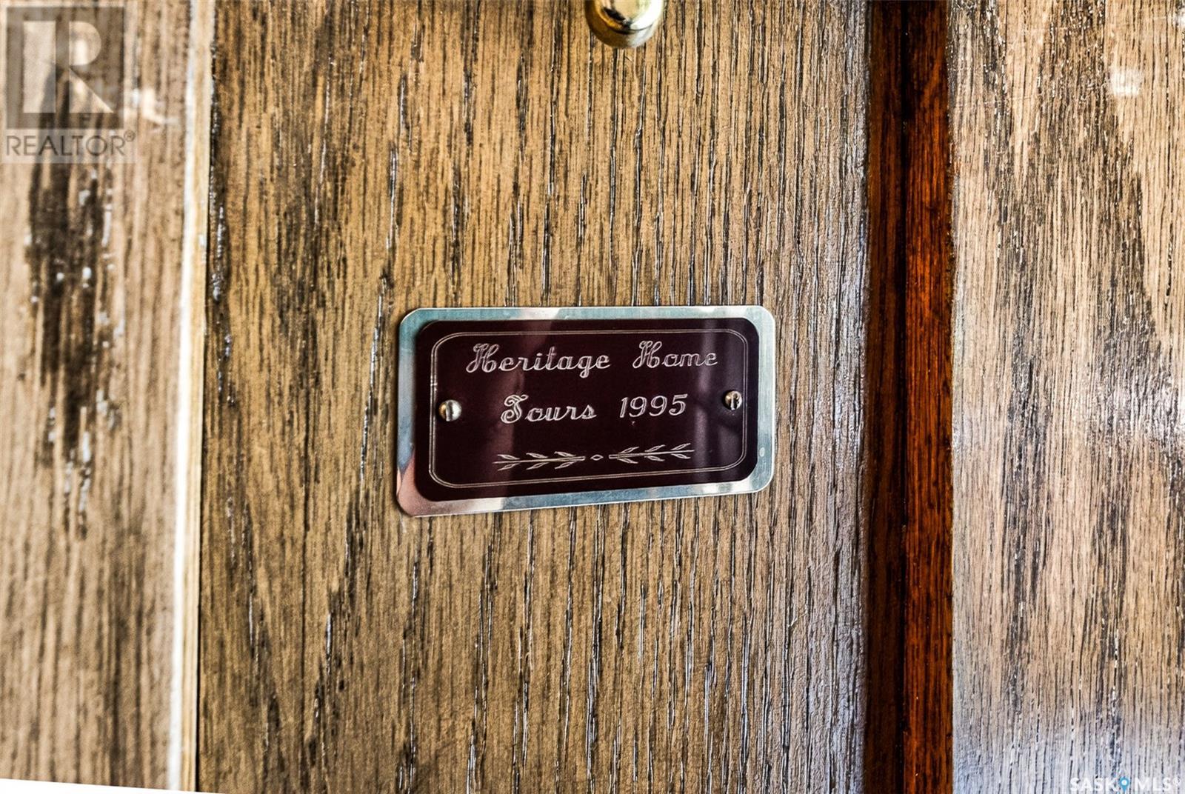
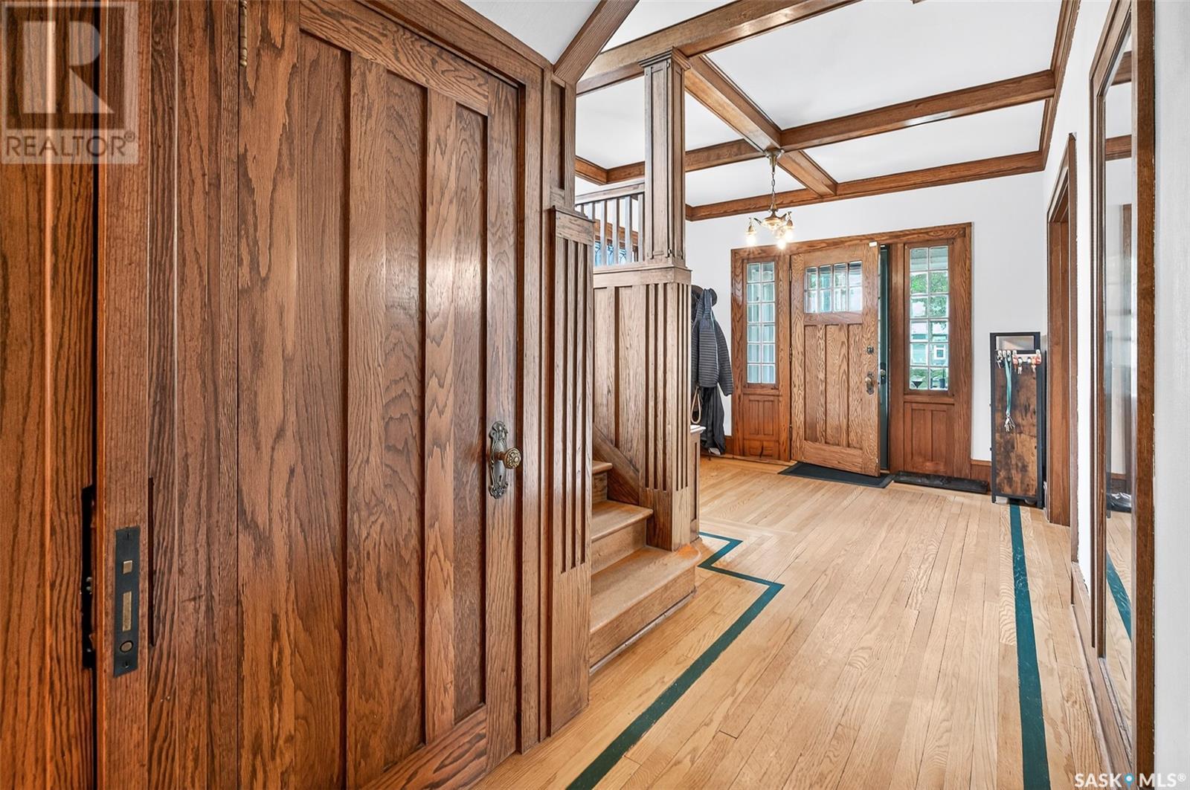
$424,888
1148 Redland AVENUE
Moose Jaw, Saskatchewan, Saskatchewan, S6H3P3
MLS® Number: SK010536
Property description
Nestled on a tree-lined street in the heart of Moose Jaw, is a beautifully preserved Craftsman-style home that blends timeless character with thoughtful modern upgrades. With 4 bedrooms, 2 bathrooms, & a layout perfect for both family living and entertaining, this home is truly a rare find. From the moment you step into the enclosed veranda & into the spacious foyer—complete with a custom built-in bench—you’ll be struck by the stunning millwork and craftsmanship. Original oak features run throughout the home: from the coffered beam ceilings & hardwood flooring to the staircase, trims, and solid oak doors (pocket, French, and swing style). The living room is warm & inviting with a striking wood-burning fireplace, accented by a rare copper bumper and brick hearth. Leaded glass windows & ornate brass hardware add to the home’s vintage charm. The formal dining room can comfortably host large gatherings, while the sun-drenched den or home office—with built-in desks & shelving—offers a serene space to work or unwind. The renovated kitchen is a chef’s delight, featuring quartz countertops, white cabinetry, under cabinet lighting, gas stove, island seating, & high-end appliances with knock technology. Upstairs, oak hardwood continues into all four bedrooms. The spacious primary bedroom includes a walk-in closet, while a second bedroom offers access to a private balcony overlooking the backyard. The upstairs bath features wainscotting & a deep clawfoot tub—perfect for soaking the day away. The lower level is developed with newer carpet & offers a cozy family room, den, cedar-lined closet, updated 3-piece bathroom, & a well-designed laundry/utility space. The foundation has been repoured (APV) & central air has been added for comfort. The backyard is private and peaceful, complete with a deck, pergola, mature trees, zeroscape yard, shed and a single detached garage. This home has a storied past & every renovation has been made to preserve the integrity of the original design.
Building information
Type
*****
Appliances
*****
Architectural Style
*****
Basement Development
*****
Basement Type
*****
Constructed Date
*****
Cooling Type
*****
Fireplace Fuel
*****
Fireplace Present
*****
Fireplace Type
*****
Heating Fuel
*****
Heating Type
*****
Size Interior
*****
Stories Total
*****
Land information
Fence Type
*****
Landscape Features
*****
Size Frontage
*****
Size Irregular
*****
Size Total
*****
Rooms
Main level
Enclosed porch
*****
Other
*****
Foyer
*****
Living room
*****
Sunroom
*****
Dining room
*****
Kitchen
*****
Basement
Other
*****
Den
*****
Laundry room
*****
Family room
*****
3pc Bathroom
*****
Second level
3pc Bathroom
*****
Bedroom
*****
Bedroom
*****
Bedroom
*****
Bedroom
*****
Main level
Enclosed porch
*****
Other
*****
Foyer
*****
Living room
*****
Sunroom
*****
Dining room
*****
Kitchen
*****
Basement
Other
*****
Den
*****
Laundry room
*****
Family room
*****
3pc Bathroom
*****
Second level
3pc Bathroom
*****
Bedroom
*****
Bedroom
*****
Bedroom
*****
Bedroom
*****
Main level
Enclosed porch
*****
Other
*****
Foyer
*****
Living room
*****
Sunroom
*****
Dining room
*****
Kitchen
*****
Basement
Other
*****
Den
*****
Laundry room
*****
Family room
*****
3pc Bathroom
*****
Second level
3pc Bathroom
*****
Bedroom
*****
Bedroom
*****
Bedroom
*****
Courtesy of RE/MAX Of Moose Jaw
Book a Showing for this property
Please note that filling out this form you'll be registered and your phone number without the +1 part will be used as a password.
