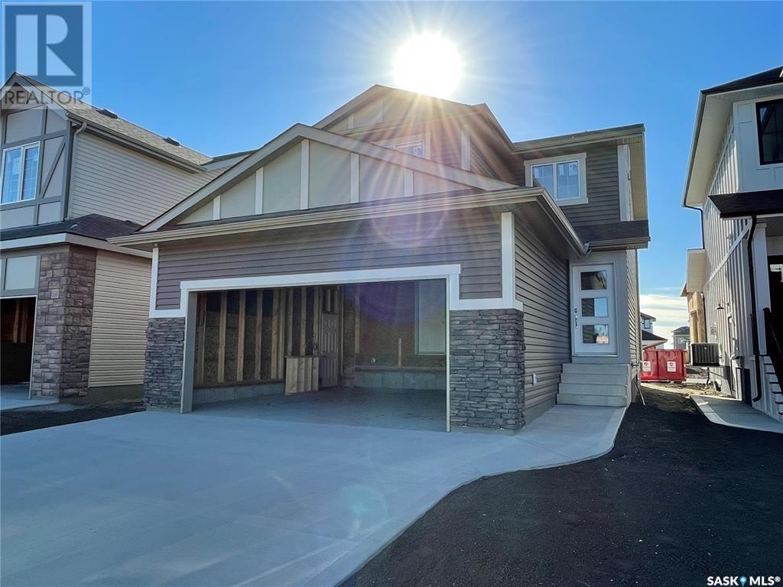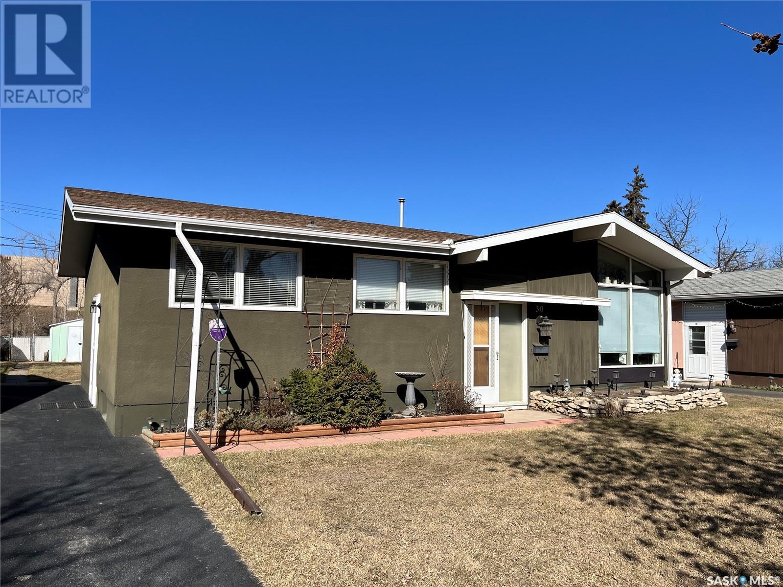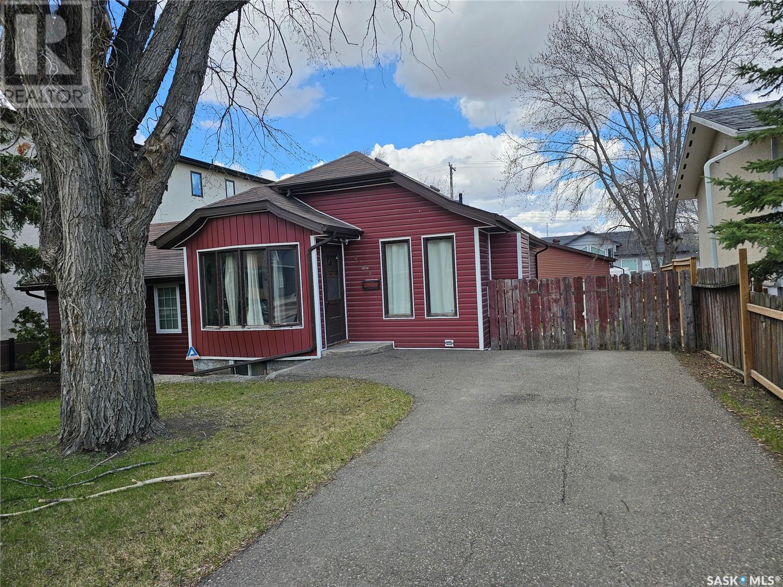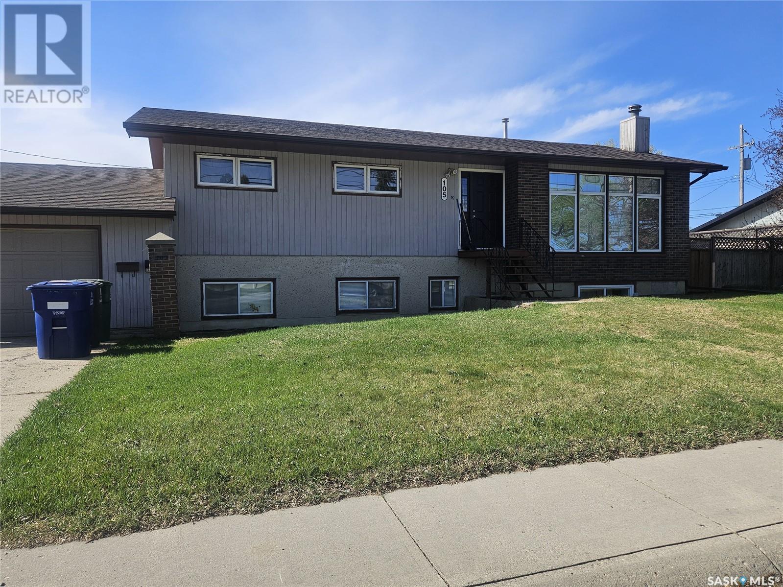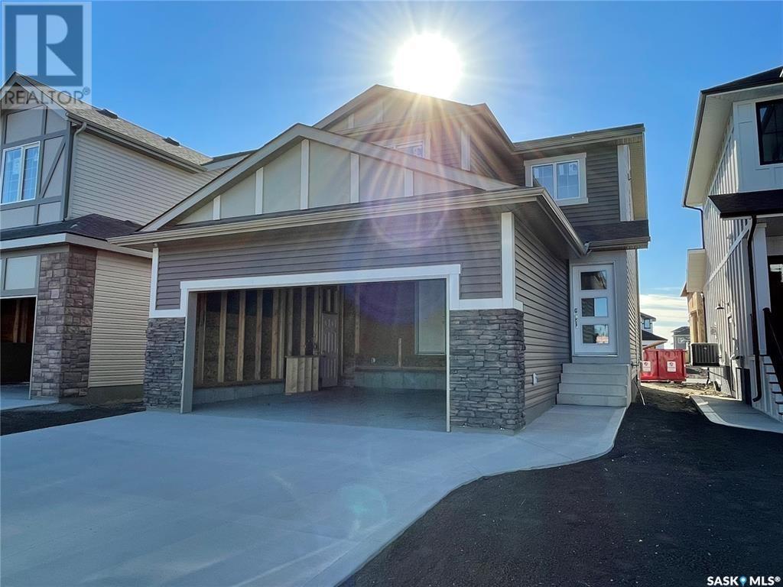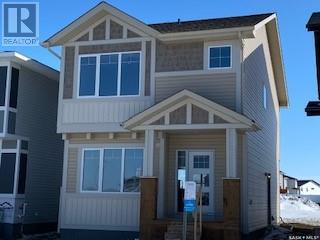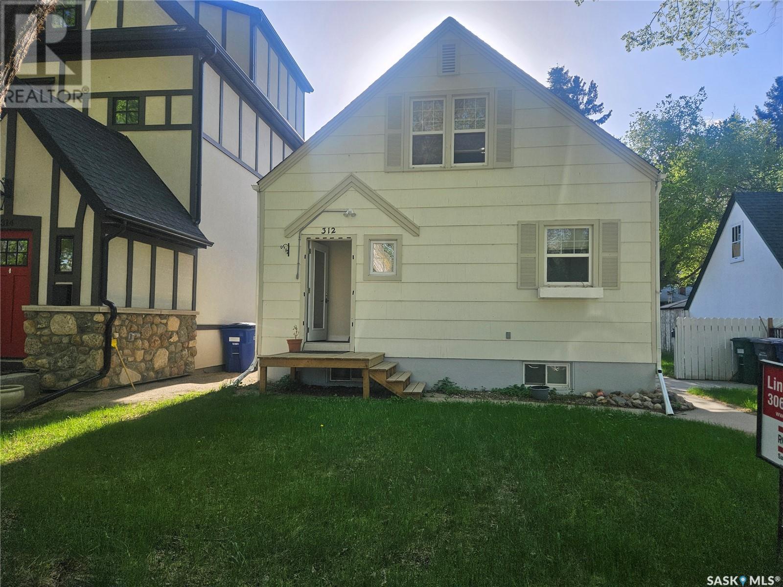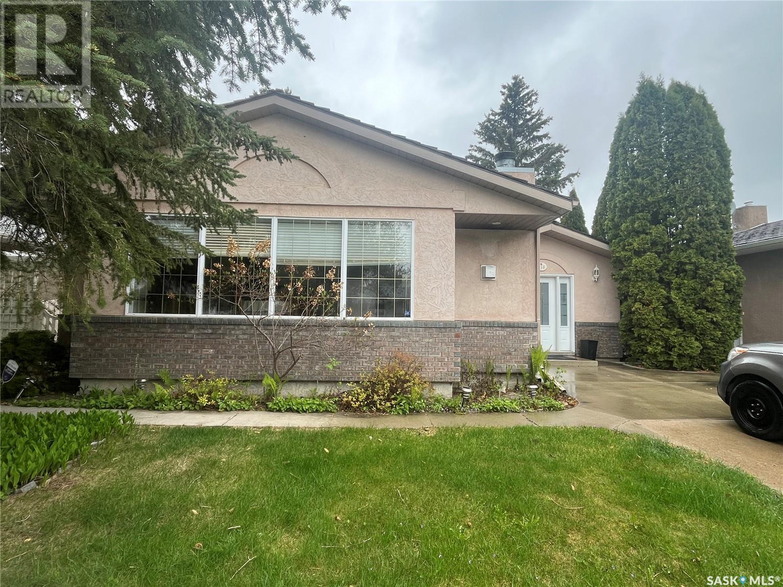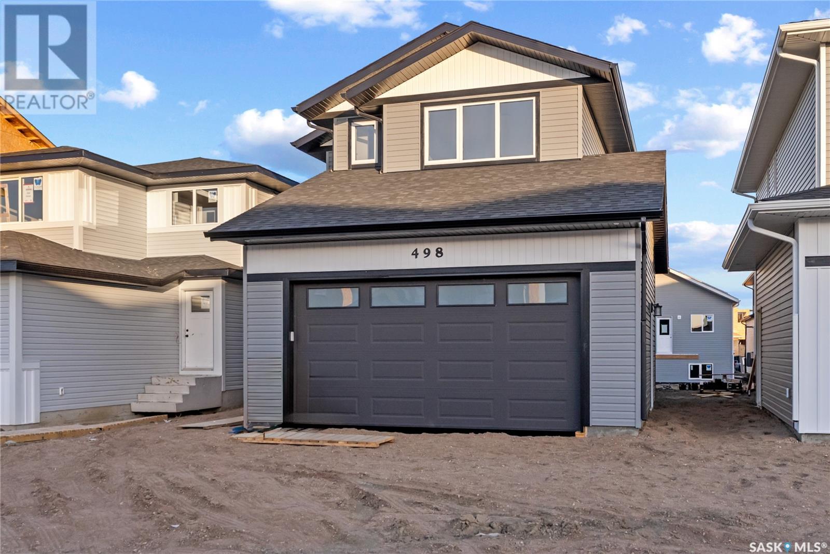Free account required
Unlock the full potential of your property search with a free account! Here's what you'll gain immediate access to:
- Exclusive Access to Every Listing
- Personalized Search Experience
- Favorite Properties at Your Fingertips
- Stay Ahead with Email Alerts
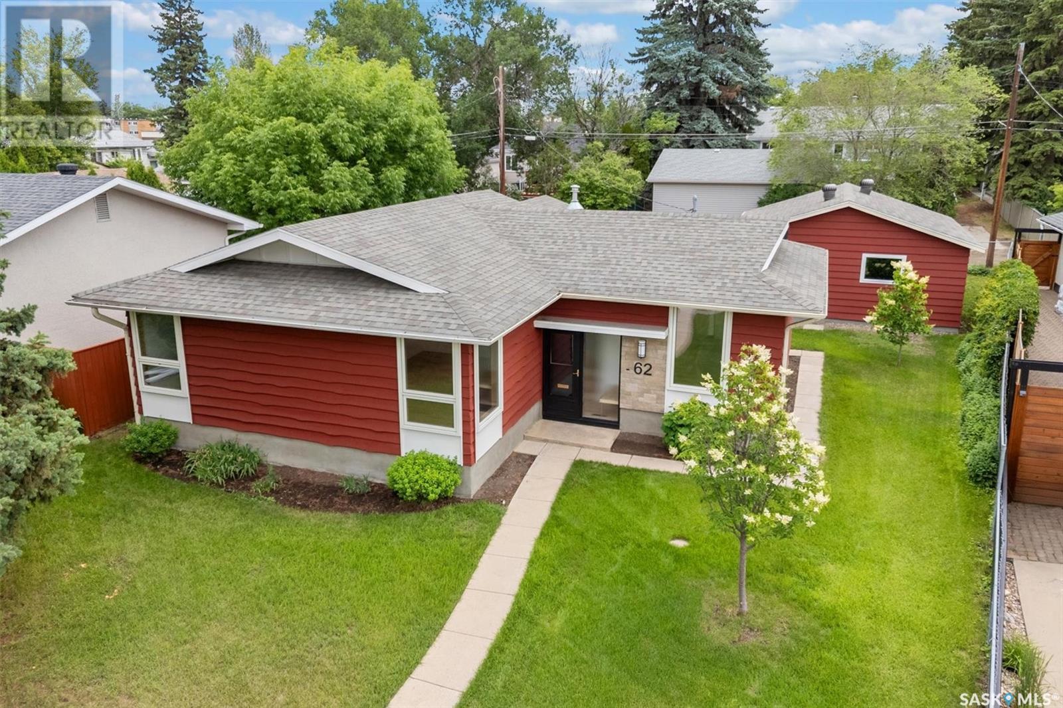
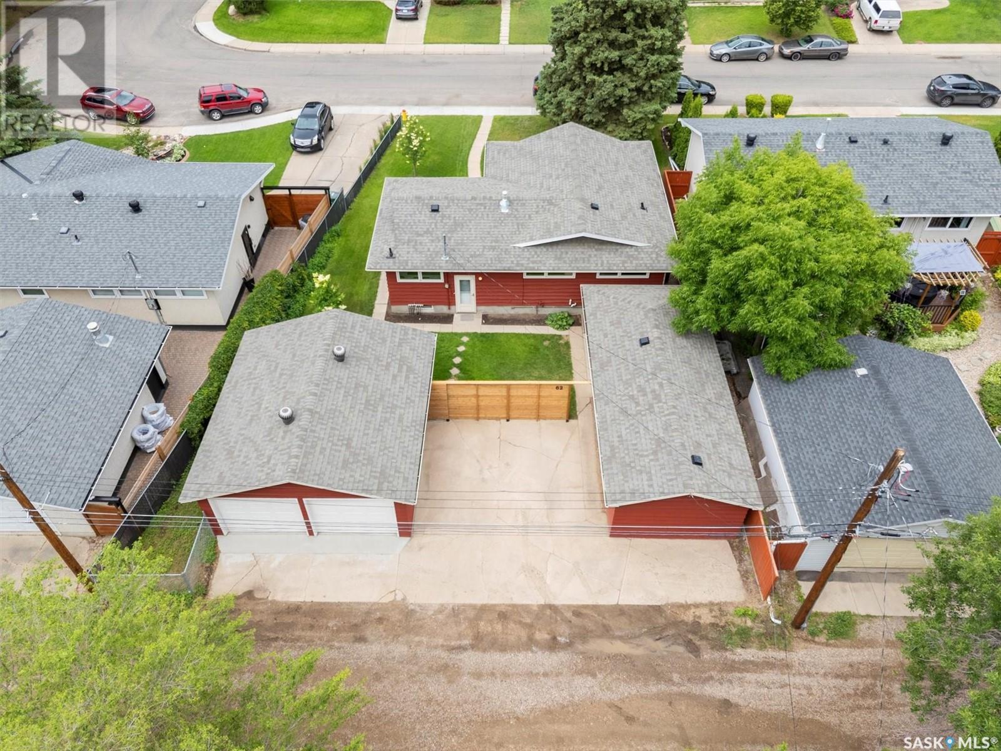
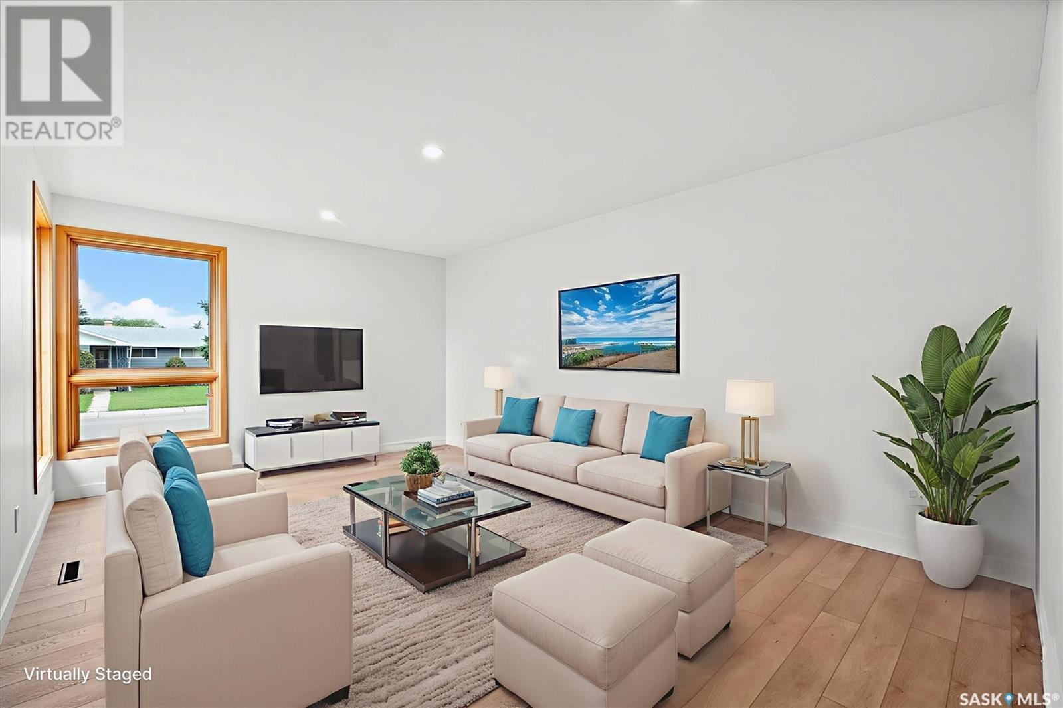
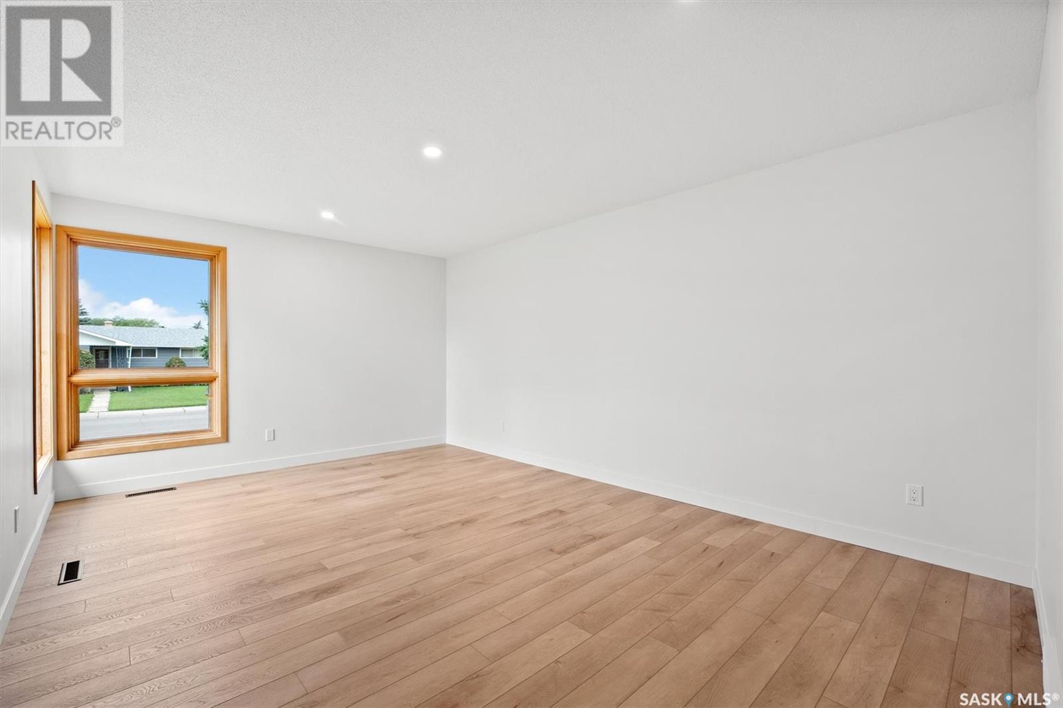
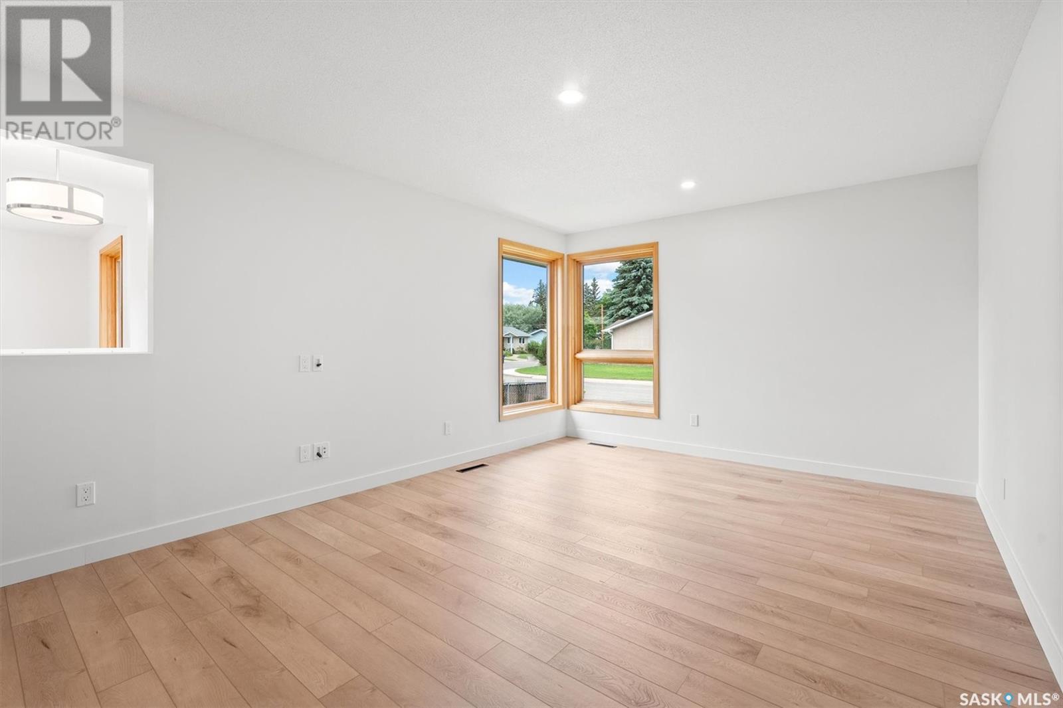
$489,900
62 Britnell CRESCENT
Saskatoon, Saskatchewan, Saskatchewan, S7H3X8
MLS® Number: SK010518
Property description
Holy moly! This is a beauty. This home has been completely updated from top to bottom. You'll see new flooring throughout with the exception of the lower level shower (you'll love the retro tile there). Both bathrooms have been redone with tiled tub surround (up) and shower walls (down). The brand new kitchen has quarts counter tops, tons of cabinetry, brand new stainless steel fridge, stove and microwave hood fan. This home has a huge living room, 4 bedrooms (3 up and one down), a bathroom on each level and a fantastic family/rumpus room in the basement. Some features of this home are wet bar with quartz counter top and mini-fridge in family room, a coffee bar area in the kitchen and upgraded triple pane windows throughout. Outside you'll find a covered patio with natural gas hookup for bbq or heater. The covered area is attached to a 14 by 26 studio-style building, which could be a wonderful guest house, man cave, workshop or home-based business. The yard is equipped with underground sprinklers including water supply to 3 flower beds. You'll also see a two car detached garage with additional parking for 3 cars. Check out the virtual tour! Fyi! The seller has signed form 917 and all offers will be presented on Friday at 4:00 p.m. Public Open House will be held on Wednesday, June 25 from 4:00 to 7:00 p.m.
Building information
Type
*****
Appliances
*****
Architectural Style
*****
Basement Development
*****
Basement Type
*****
Constructed Date
*****
Cooling Type
*****
Heating Fuel
*****
Heating Type
*****
Size Interior
*****
Stories Total
*****
Land information
Fence Type
*****
Landscape Features
*****
Size Frontage
*****
Size Irregular
*****
Size Total
*****
Rooms
Main level
4pc Bathroom
*****
Bedroom
*****
Bedroom
*****
Bedroom
*****
Dining room
*****
Kitchen
*****
Living room
*****
Basement
Laundry room
*****
Bedroom
*****
3pc Bathroom
*****
Family room
*****
Main level
4pc Bathroom
*****
Bedroom
*****
Bedroom
*****
Bedroom
*****
Dining room
*****
Kitchen
*****
Living room
*****
Basement
Laundry room
*****
Bedroom
*****
3pc Bathroom
*****
Family room
*****
Courtesy of Boyes Group Realty Inc.
Book a Showing for this property
Please note that filling out this form you'll be registered and your phone number without the +1 part will be used as a password.
