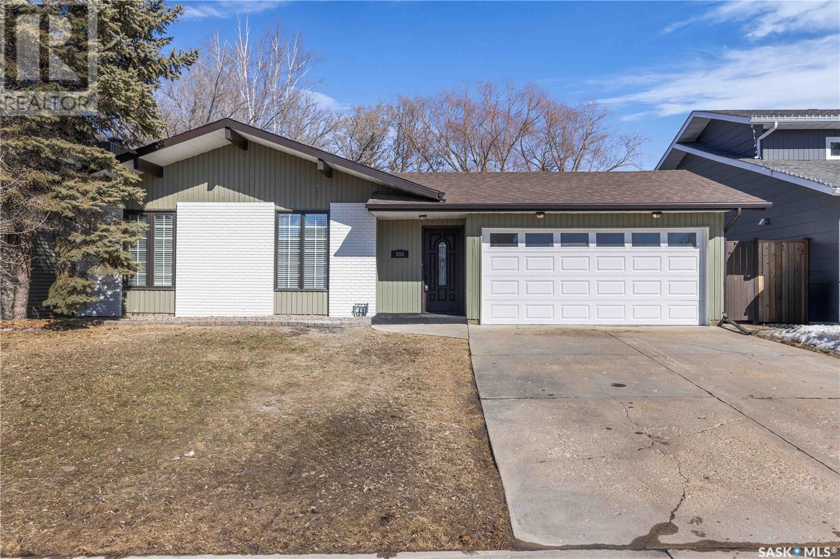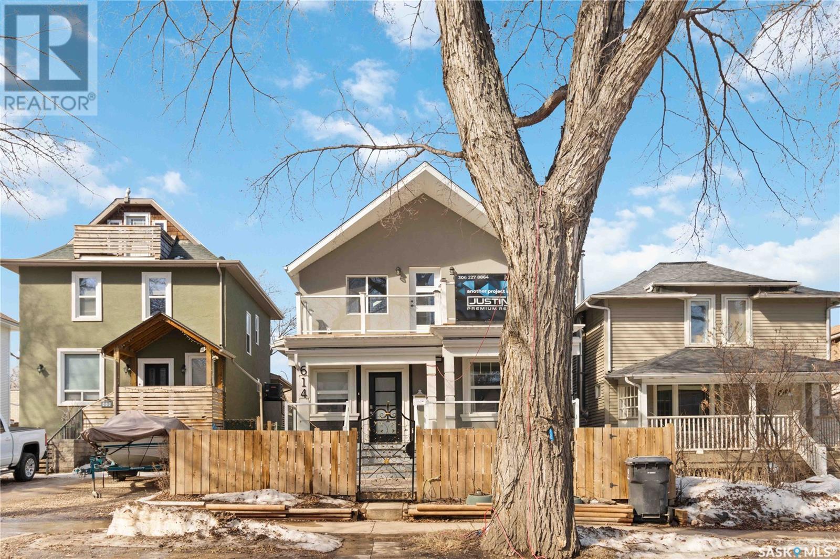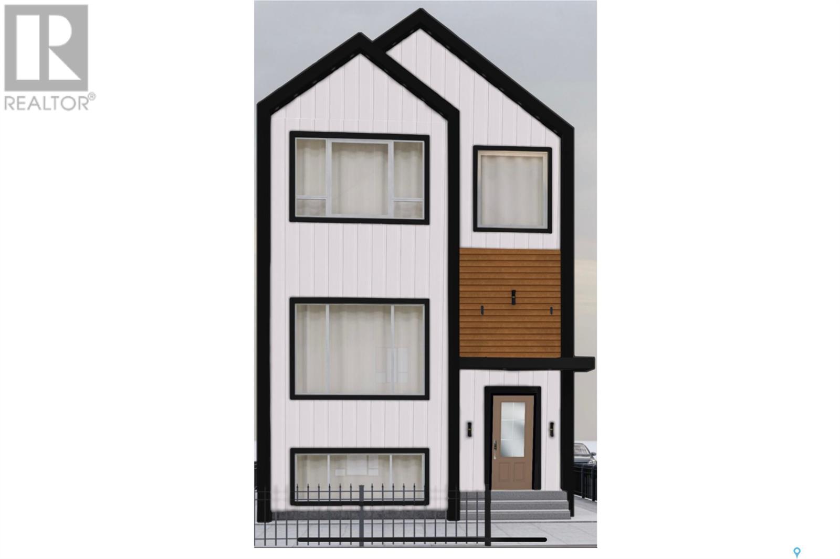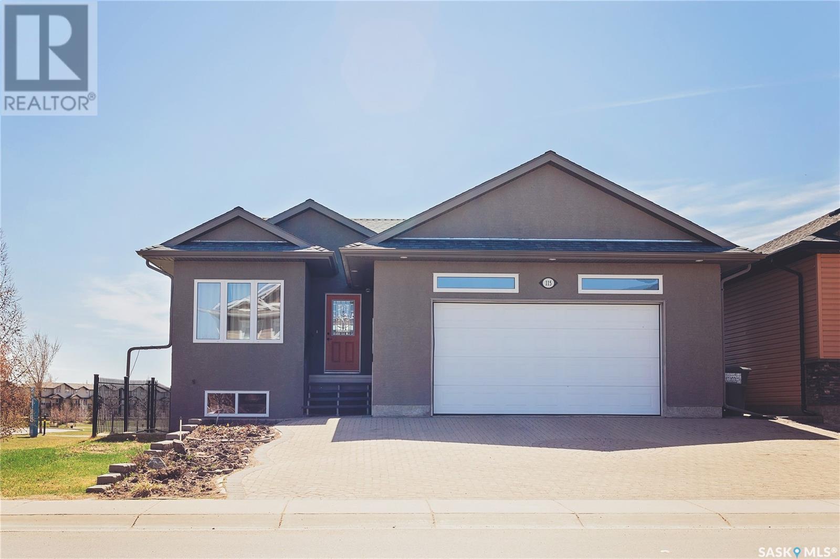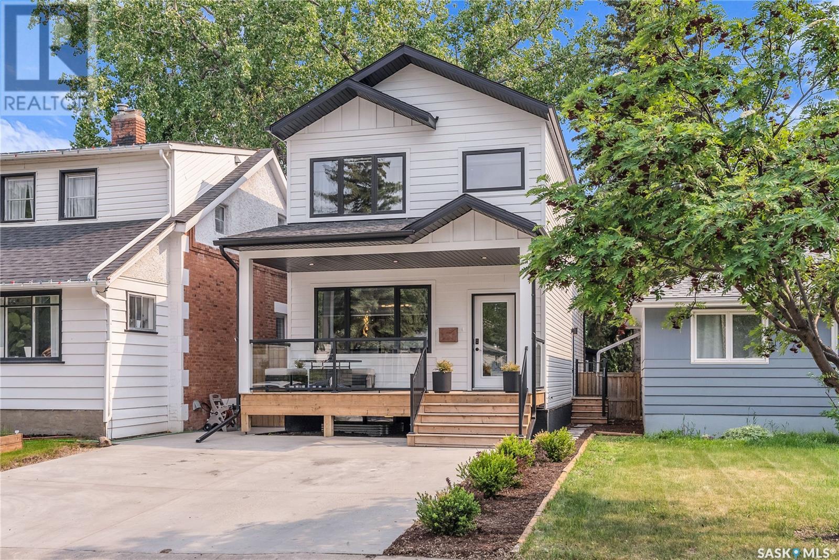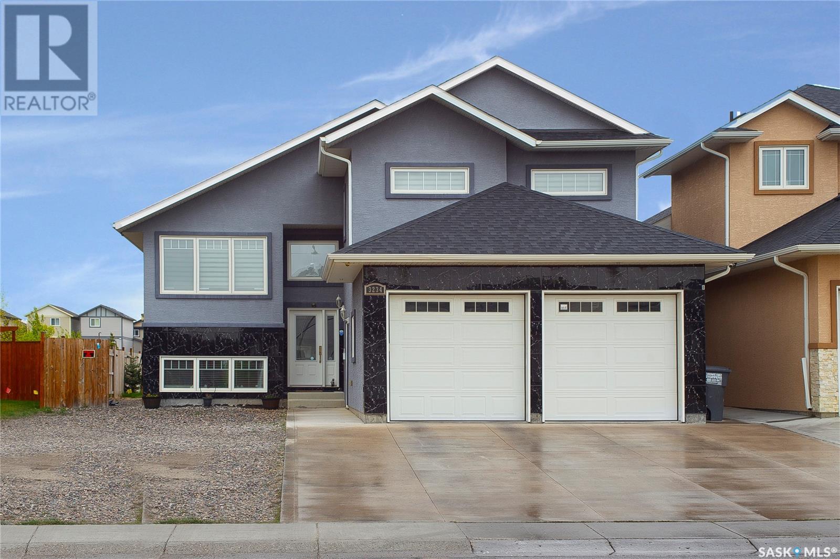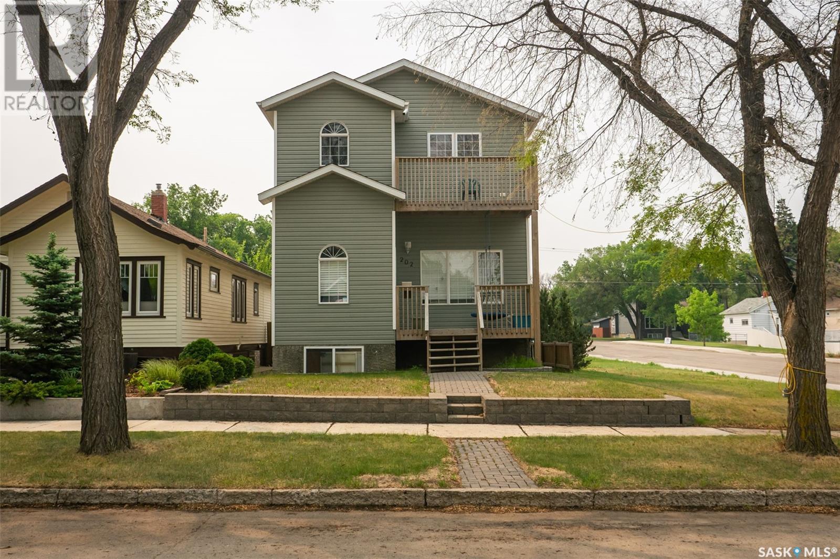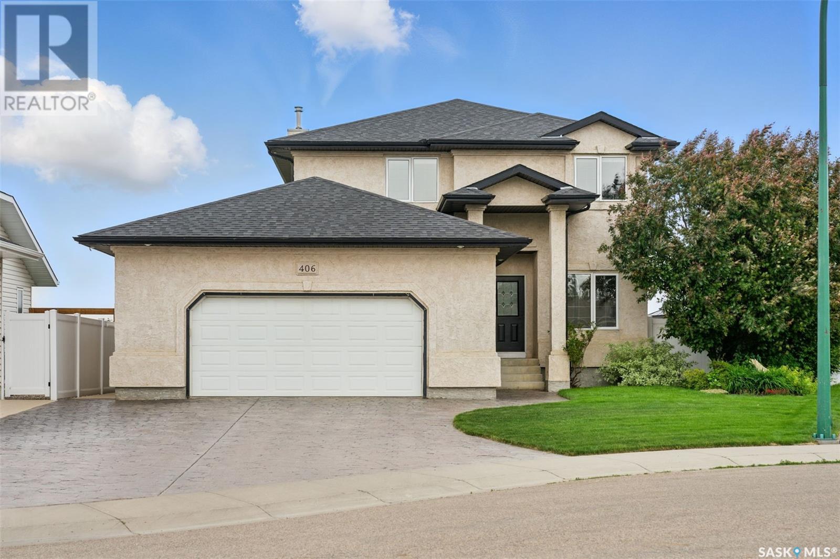Free account required
Unlock the full potential of your property search with a free account! Here's what you'll gain immediate access to:
- Exclusive Access to Every Listing
- Personalized Search Experience
- Favorite Properties at Your Fingertips
- Stay Ahead with Email Alerts
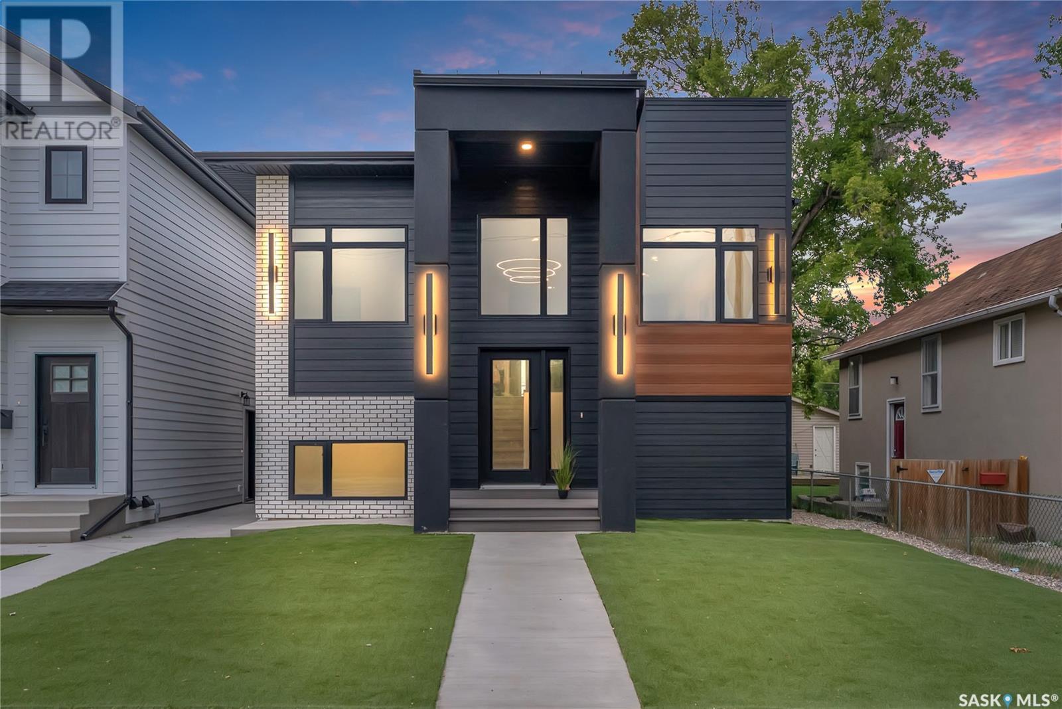
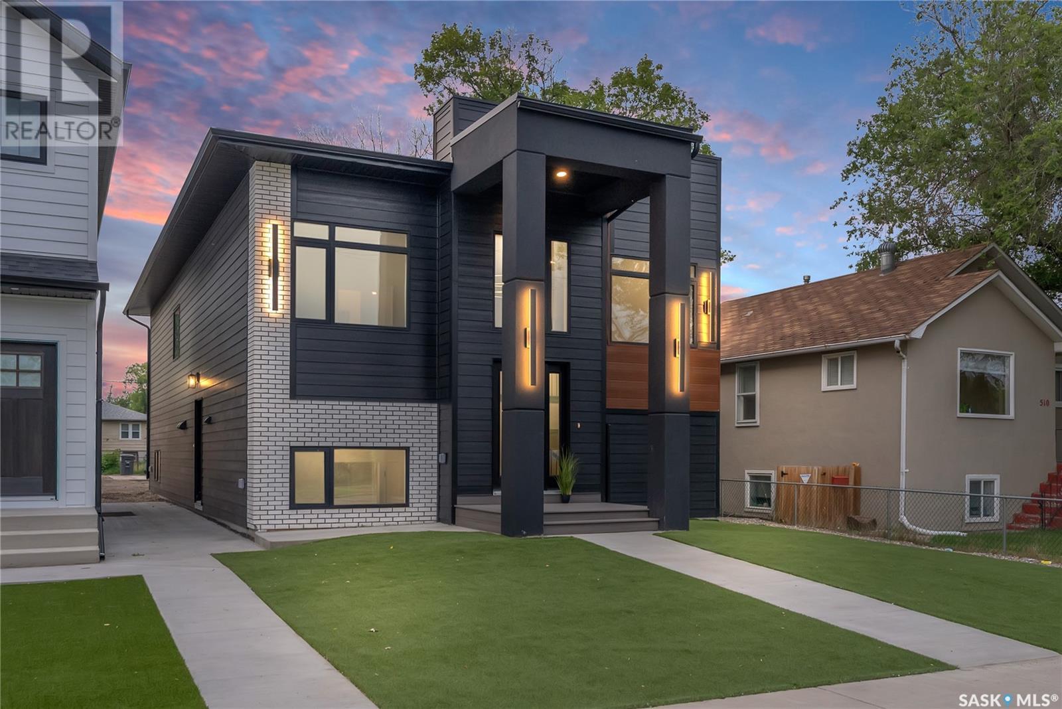
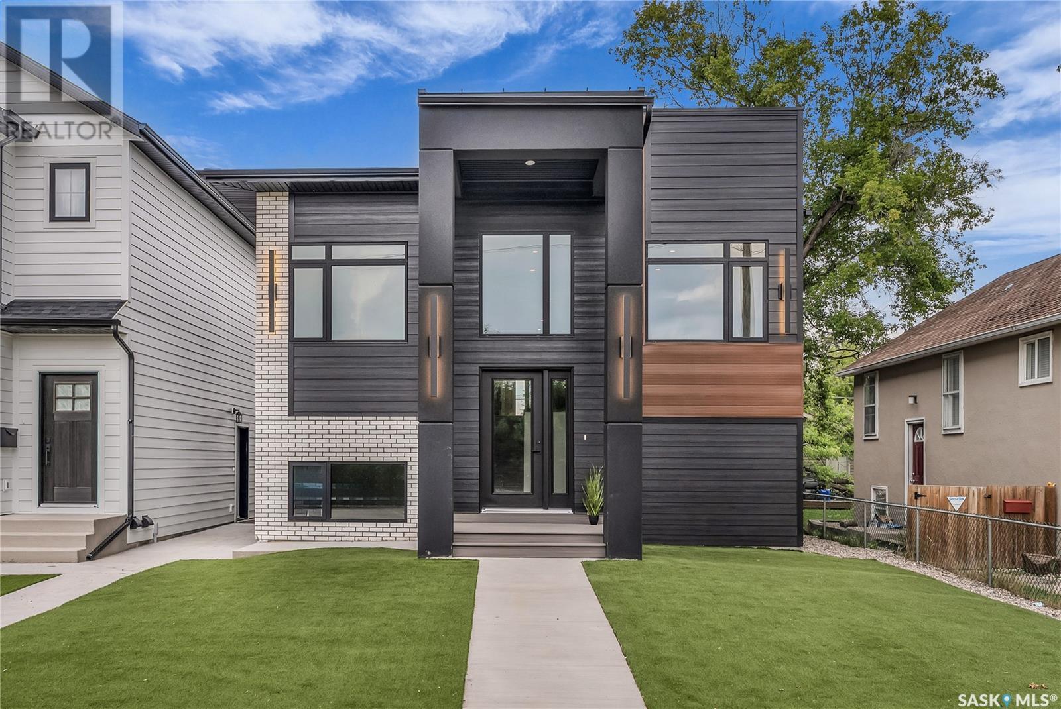
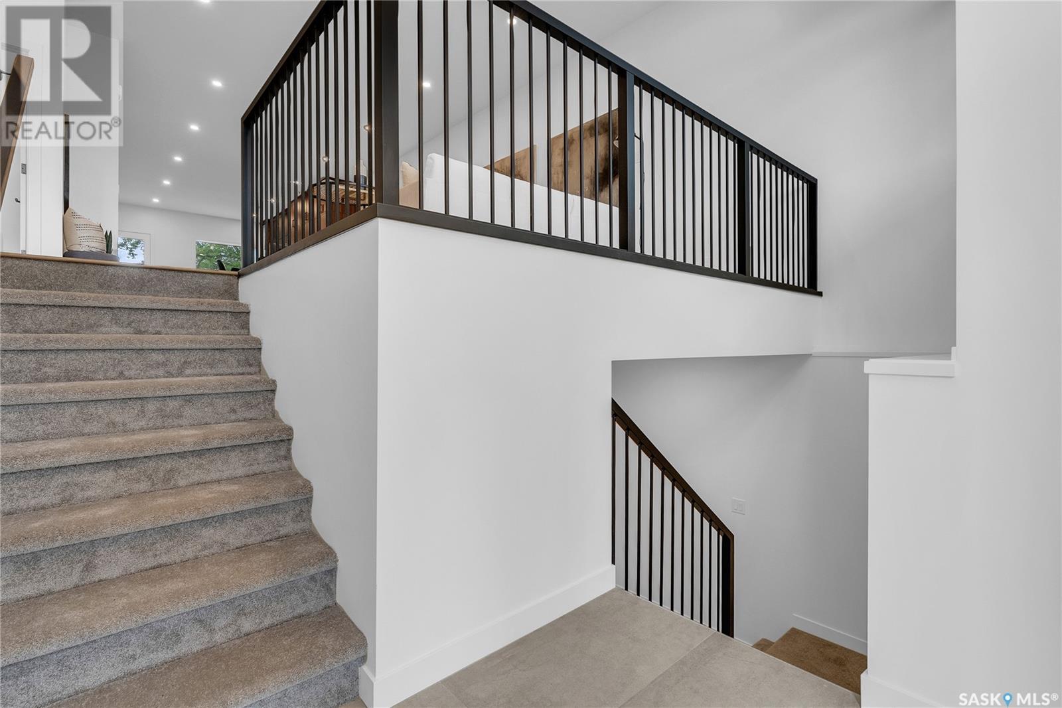
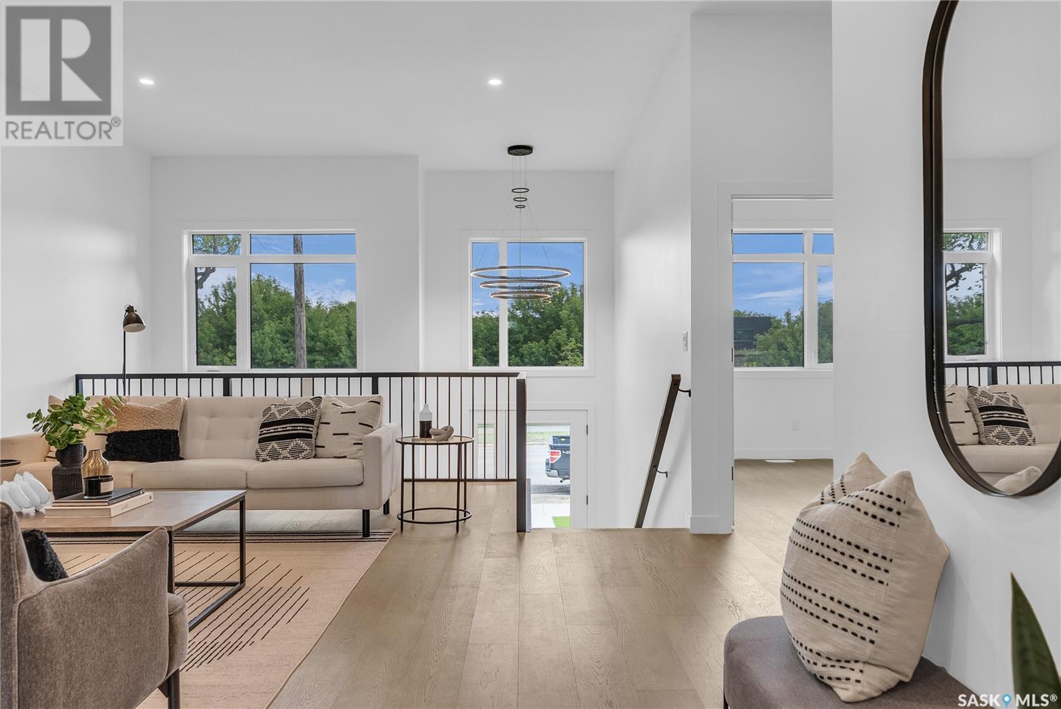
$729,900
506 33rd STREET E
Saskatoon, Saskatchewan, Saskatchewan, S7K0S5
MLS® Number: SK010371
Property description
Welcome to this stunning 1435 sqft. brand new custom home, thoughtfully designed with high-end finishes and modern functionality. Perfectly located just steps from the river and minutes from downtown, this home offers the ideal blend of natural beauty and urban convenience with a fully self-contained 1-bedroom basement suite to help with your mortgage! Step inside the main floor with soaring 10' ceilings and enjoy an open-concept layout featuring beautiful custom cabinetry, premium engineered hardwood flooring, and plenty of natural light. The kitchen flows seamlessly into the living and dining areas—ideal for entertaining or relaxing in style. The main level offers 2 spacious bedrooms, including a luxurious primary suite that feels like a hotel retreat, complete with a spa-inspired ensuite featuring a deep soaker tub and a walk-in shower with dual shower heads. Downstairs includes 2 additional bedrooms plus a separate 1-bedroom suite with its own private entrance, spacious kitchen, and laundry—perfect for rental income or extended family. All appliances are included plus central A/C. This is a one-of-a-kind luxury home you don’t want to miss! Call today.
Building information
Type
*****
Appliances
*****
Architectural Style
*****
Basement Development
*****
Basement Type
*****
Constructed Date
*****
Cooling Type
*****
Heating Fuel
*****
Heating Type
*****
Size Interior
*****
Land information
Landscape Features
*****
Size Frontage
*****
Size Irregular
*****
Size Total
*****
Rooms
Main level
5pc Ensuite bath
*****
Primary Bedroom
*****
Kitchen
*****
Dining room
*****
2pc Bathroom
*****
Bedroom
*****
Living room
*****
Basement
Other
*****
Laundry room
*****
4pc Bathroom
*****
Bedroom
*****
Kitchen
*****
Living room
*****
Other
*****
4pc Bathroom
*****
Laundry room
*****
Bedroom
*****
Bedroom
*****
Main level
5pc Ensuite bath
*****
Primary Bedroom
*****
Kitchen
*****
Dining room
*****
2pc Bathroom
*****
Bedroom
*****
Living room
*****
Basement
Other
*****
Laundry room
*****
4pc Bathroom
*****
Bedroom
*****
Kitchen
*****
Living room
*****
Other
*****
4pc Bathroom
*****
Laundry room
*****
Bedroom
*****
Bedroom
*****
Main level
5pc Ensuite bath
*****
Primary Bedroom
*****
Kitchen
*****
Dining room
*****
2pc Bathroom
*****
Bedroom
*****
Living room
*****
Basement
Other
*****
Laundry room
*****
4pc Bathroom
*****
Bedroom
*****
Kitchen
*****
Living room
*****
Other
*****
Courtesy of Coldwell Banker Signature
Book a Showing for this property
Please note that filling out this form you'll be registered and your phone number without the +1 part will be used as a password.
