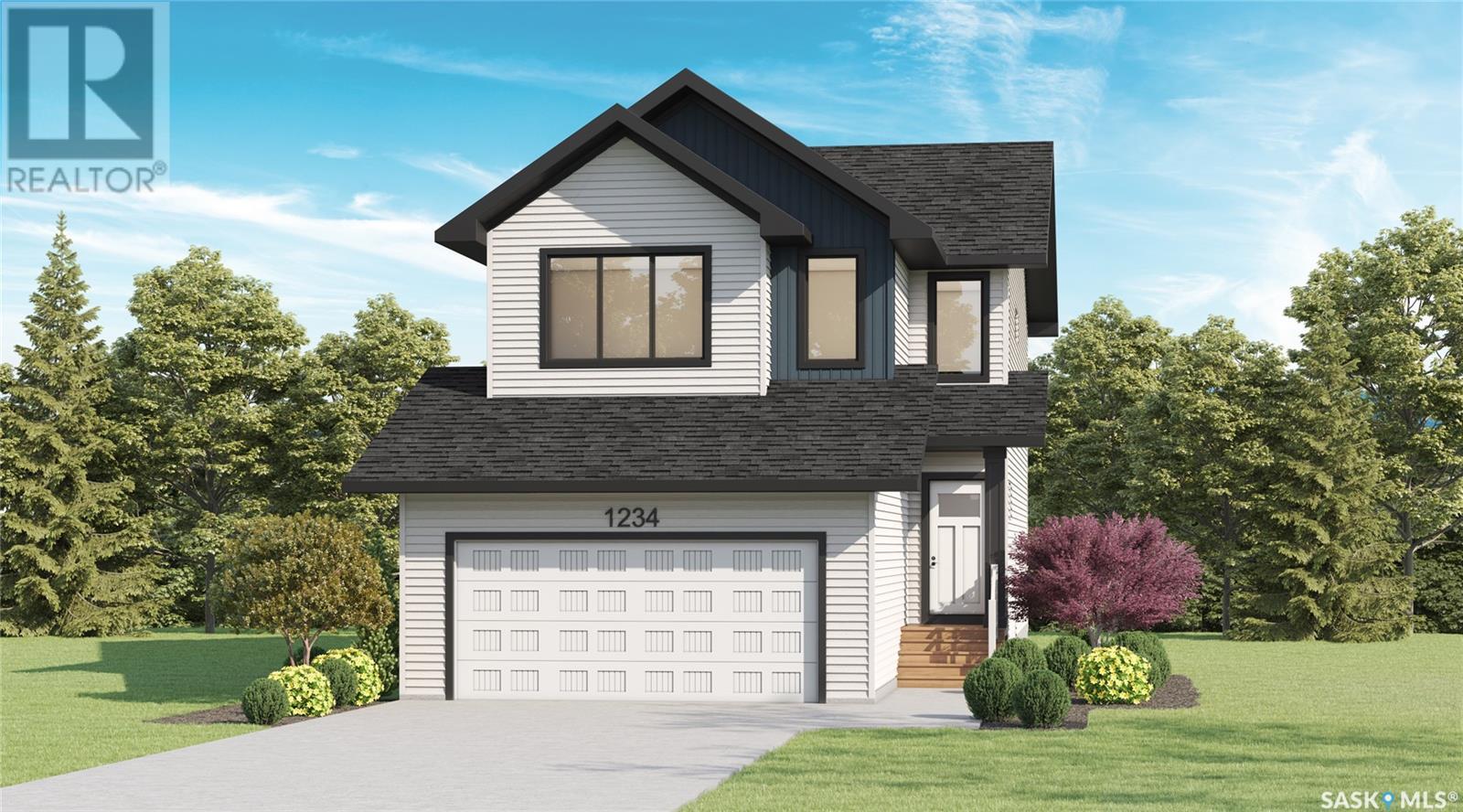Free account required
Unlock the full potential of your property search with a free account! Here's what you'll gain immediate access to:
- Exclusive Access to Every Listing
- Personalized Search Experience
- Favorite Properties at Your Fingertips
- Stay Ahead with Email Alerts





$649,900
8802 Wheat CRESCENT
Regina, Saskatchewan, Saskatchewan, S4Y0H5
MLS® Number: SK010306
Property description
Introducing the Birkley – your new family home! This spacious 2,101 sq. ft. family home is thoughtfully designed with comfort and functionality in mind. It features 3 bedrooms, 2.5 bathrooms, and an upstairs bonus room with a vaulted ceiling—perfect for a playroom, office, or cozy retreat. Enjoy high-end finishes like quartz countertops, Moen fixtures, and waterproof laminate flooring throughout. The open-concept main floor includes a large kitchen with an island, a cozy shiplap electric fireplace in the living room, and a mudroom off the garage. A side entrance provides the potential for a future basement suite. Upstairs, the primary suite offers a walk-in closet and deluxe ensuite with a second sink, while two additional bedrooms share a full bath. Included Features: Alysbury Upgraded Colour Board, Front landscaping, Rear deck and trims, Upgraded siding, Upgraded garage door, 39” uppers, Crown molding, Second cabinet colour, Second sink in ensuite, Upgraded carpet, Upgraded kitchen splash (to ceiling behind the chimney hood fan), Black faucets throughout, Black knobs and hardware and Black bath accessories. As we are continuously improving our home models, the rendering provided here may not be 100% accurate.
Building information
Type
*****
Appliances
*****
Architectural Style
*****
Basement Development
*****
Basement Type
*****
Constructed Date
*****
Heating Fuel
*****
Heating Type
*****
Size Interior
*****
Stories Total
*****
Land information
Landscape Features
*****
Size Irregular
*****
Size Total
*****
Rooms
Main level
Dining room
*****
Kitchen
*****
Family room
*****
2pc Bathroom
*****
Foyer
*****
Second level
Laundry room
*****
4pc Bathroom
*****
Bedroom
*****
Bedroom
*****
5pc Ensuite bath
*****
Primary Bedroom
*****
Bonus Room
*****
Main level
Dining room
*****
Kitchen
*****
Family room
*****
2pc Bathroom
*****
Foyer
*****
Second level
Laundry room
*****
4pc Bathroom
*****
Bedroom
*****
Bedroom
*****
5pc Ensuite bath
*****
Primary Bedroom
*****
Bonus Room
*****
Main level
Dining room
*****
Kitchen
*****
Family room
*****
2pc Bathroom
*****
Foyer
*****
Second level
Laundry room
*****
4pc Bathroom
*****
Bedroom
*****
Bedroom
*****
5pc Ensuite bath
*****
Primary Bedroom
*****
Bonus Room
*****
Main level
Dining room
*****
Kitchen
*****
Family room
*****
2pc Bathroom
*****
Foyer
*****
Second level
Laundry room
*****
4pc Bathroom
*****
Bedroom
*****
Bedroom
*****
5pc Ensuite bath
*****
Primary Bedroom
*****
Bonus Room
*****
Main level
Dining room
*****
Kitchen
*****
Courtesy of Realty Hub Brokerage
Book a Showing for this property
Please note that filling out this form you'll be registered and your phone number without the +1 part will be used as a password.

