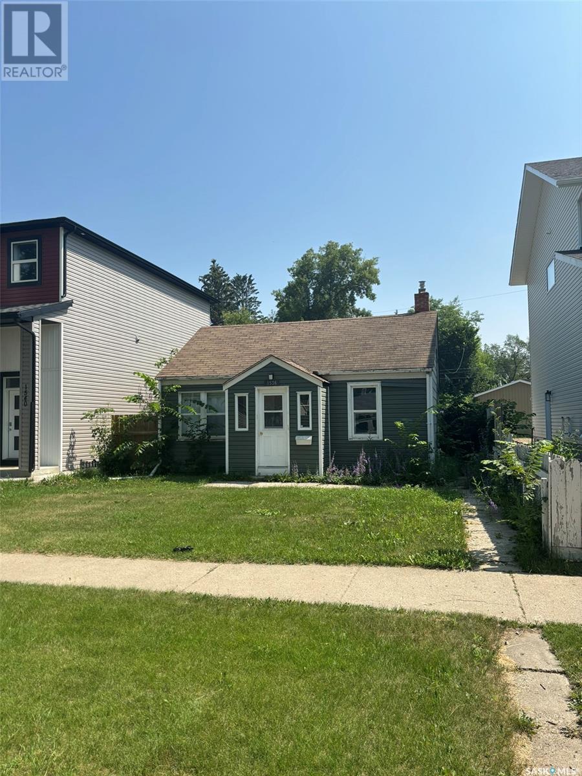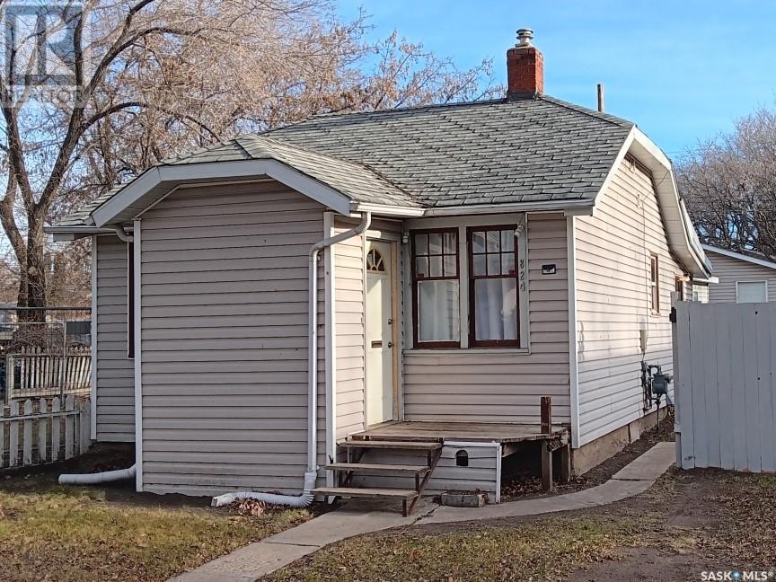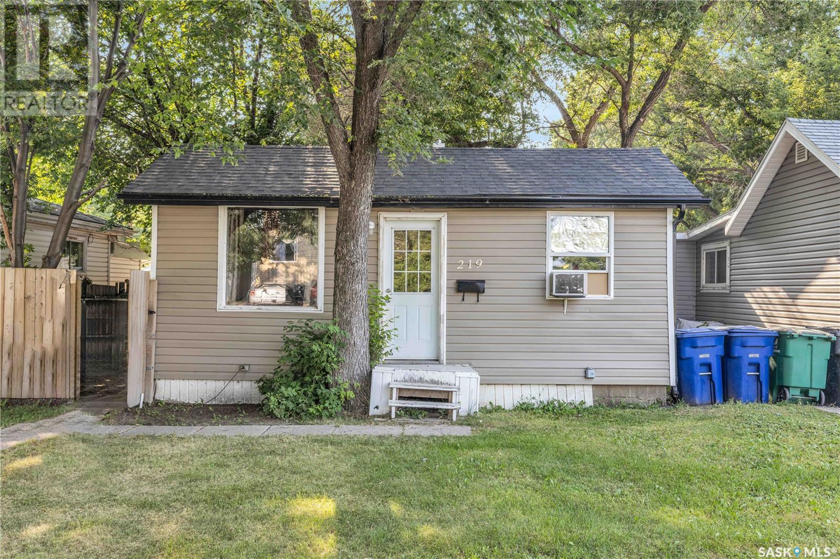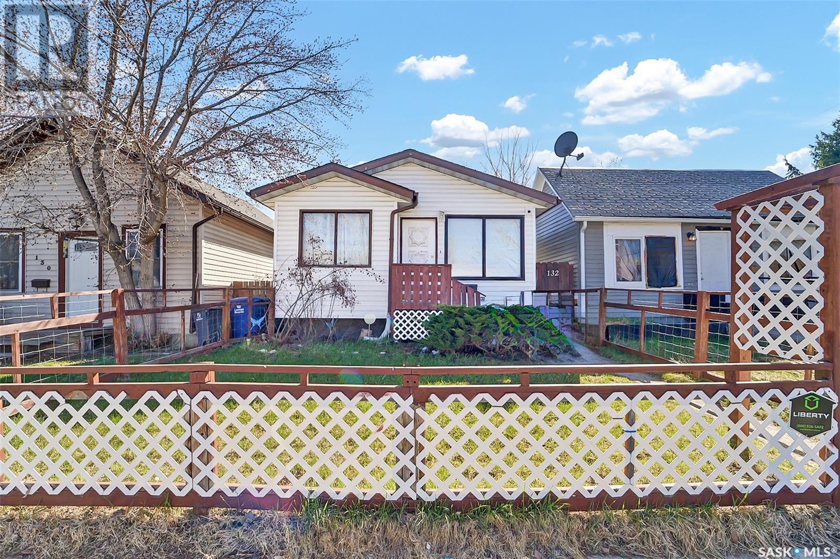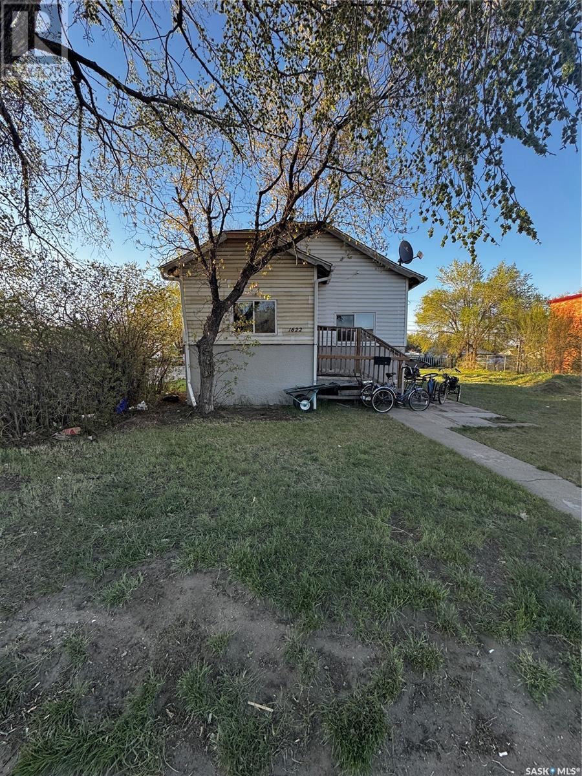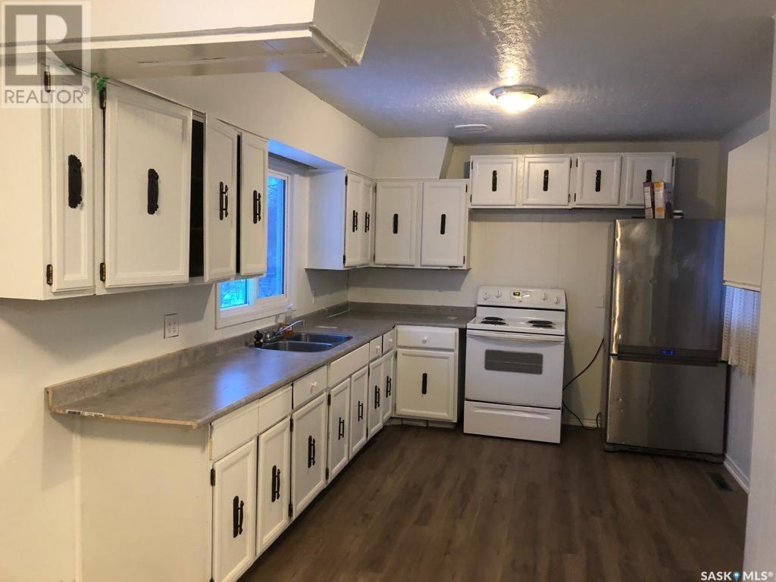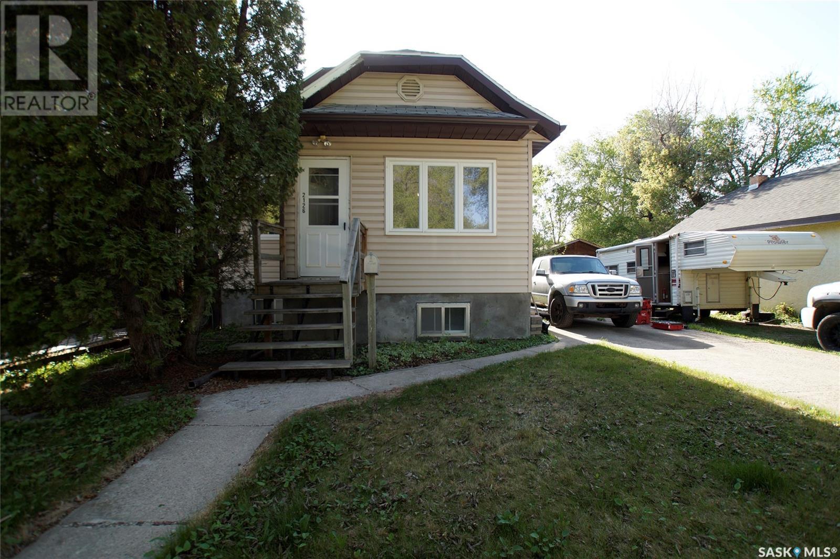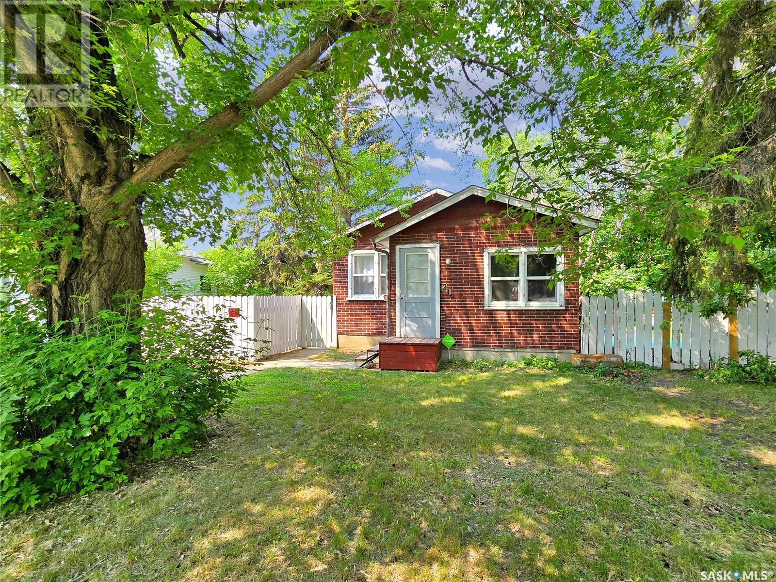Free account required
Unlock the full potential of your property search with a free account! Here's what you'll gain immediate access to:
- Exclusive Access to Every Listing
- Personalized Search Experience
- Favorite Properties at Your Fingertips
- Stay Ahead with Email Alerts
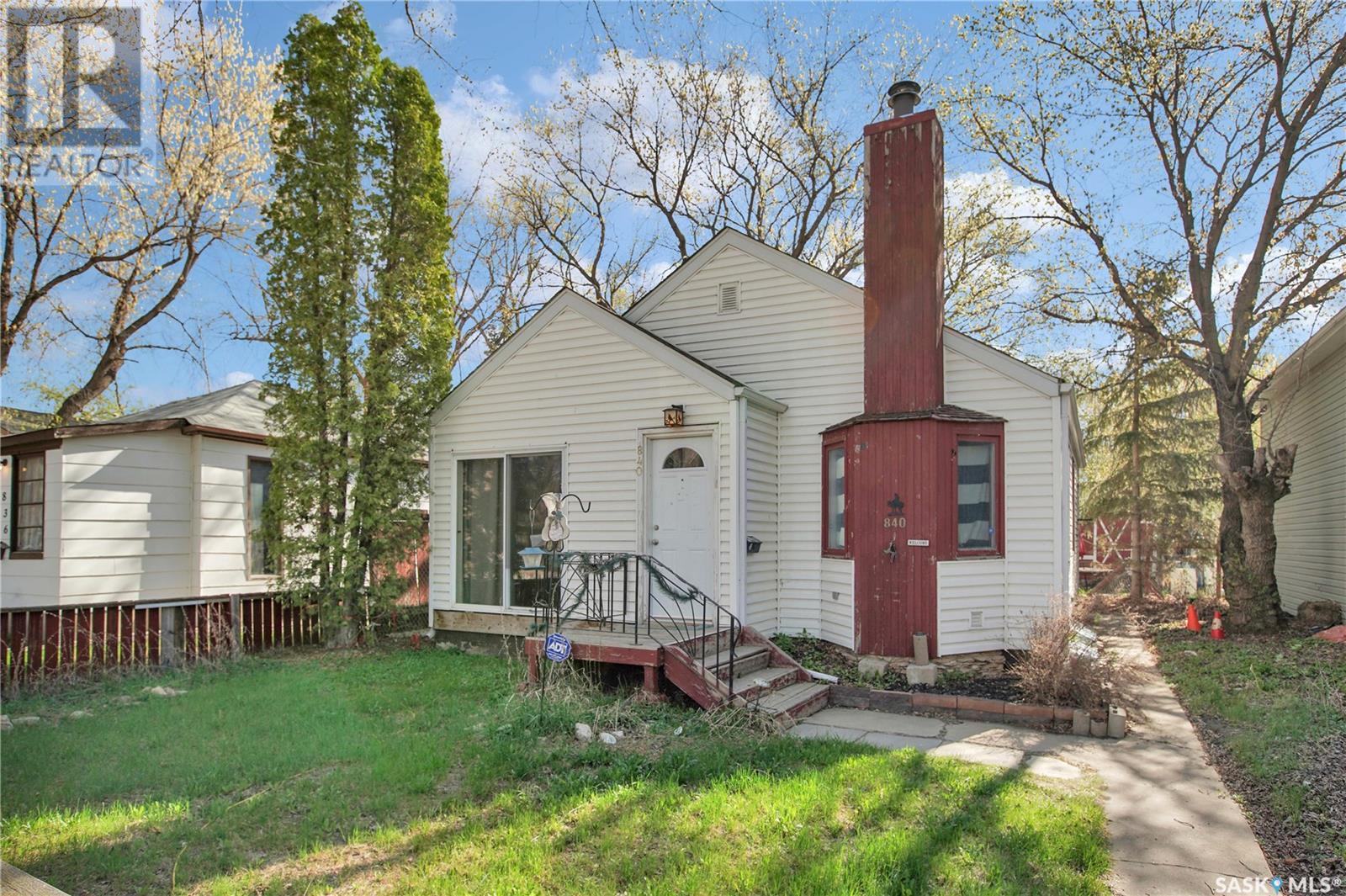

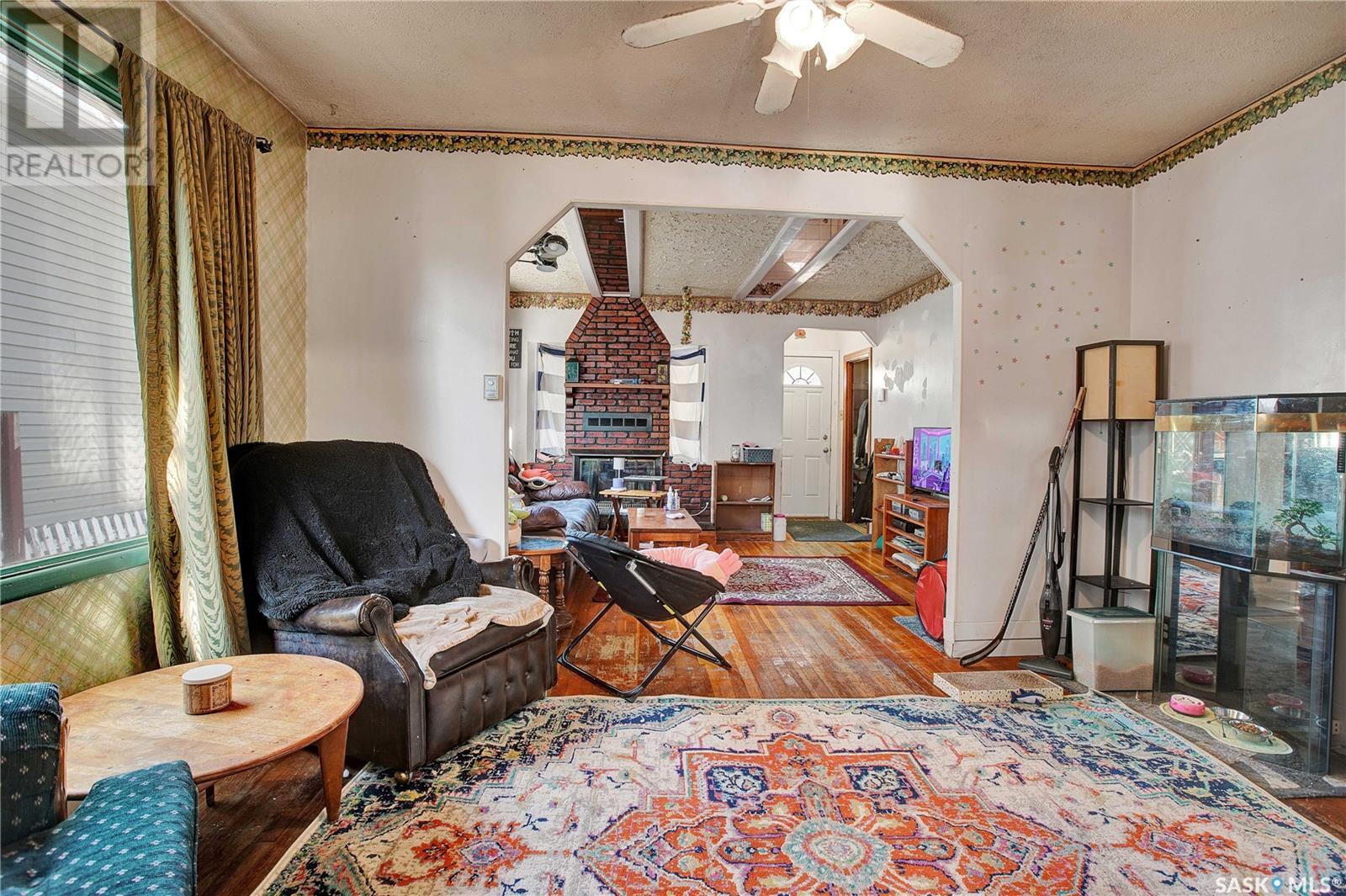

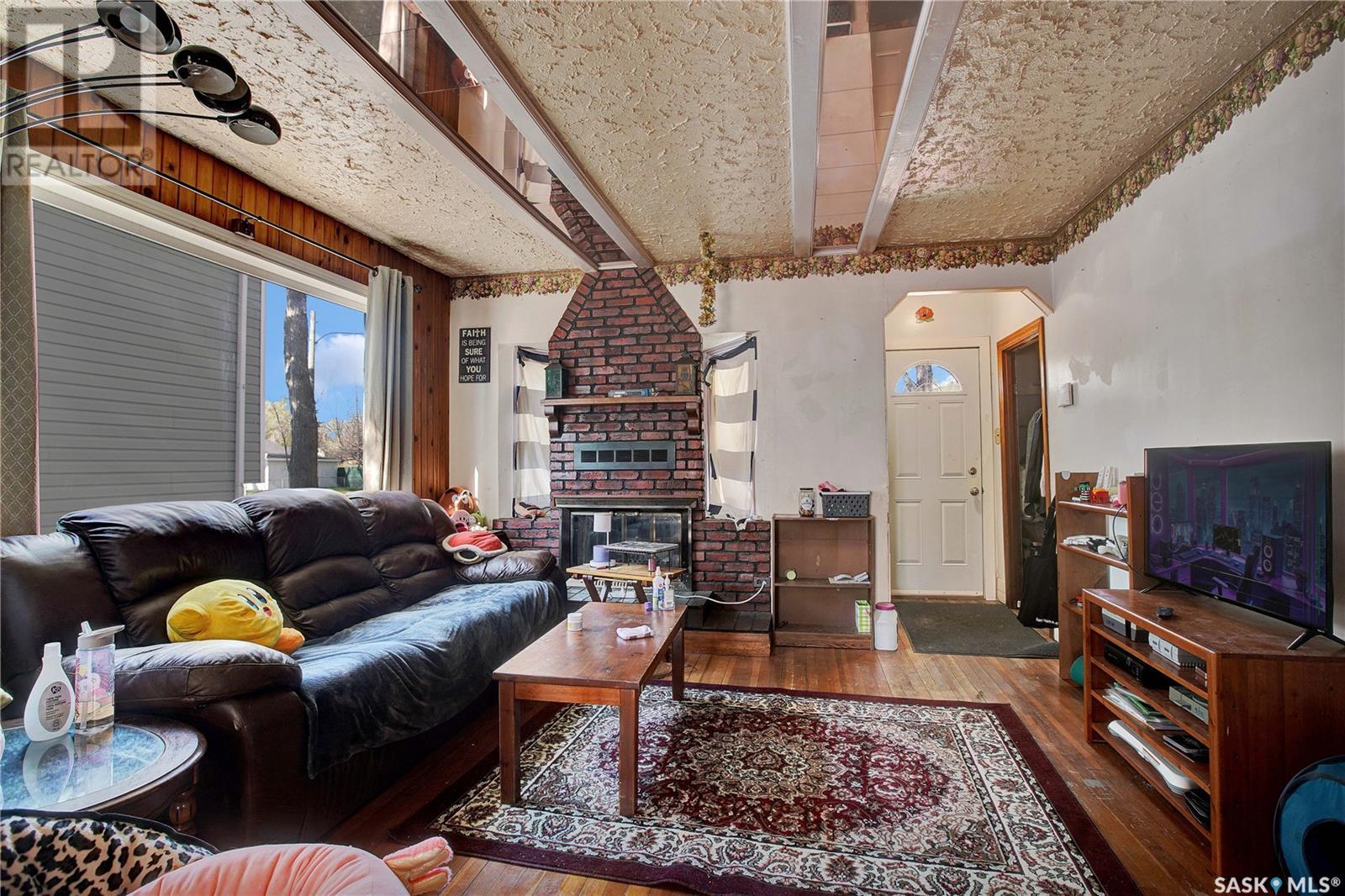
$194,900
840 I AVENUE S
Saskatoon, Saskatchewan, Saskatchewan, S7M1Z3
MLS® Number: SK010275
Property description
Character and charm galore on this 832 square foot 3 bedroom 1 bathroom bungalow in the heart of trendy King George area walking distance to the river, river landing and downtown! This great home is loaded with character & features a wide open concept floor plan with large living room original rustic hardwood floors brick fireplace and large picture window, flowing into a nice sitting room or library/study that also has a good sized picture window. Large master bedroom has patio doors to the front yard for future front coffee balcony. Main floor also has full four piece bathroom second bedroom or office and nice kitchen with rustic look wood cabinets. Downstairs you'll find a wide open storage area as well as a partially finished third bedroom. Outside is a nice big rear deck as well as paving stone patio/firepit area, rear lawn storage shed and parking pad with lots of room for future garage. Other notables include recently upgraded water and sewer lines from the city curb into the house, new water heater in 2025, dryer 2024, some interior plumbing updates & new shingles in 2019! Situated on a mature 37' Wide lot this home is central to downtown with great access to walking trails and the river this one won't last long! Call your favorite Realtor to book a private viewing!
Building information
Type
*****
Appliances
*****
Architectural Style
*****
Basement Development
*****
Basement Type
*****
Constructed Date
*****
Cooling Type
*****
Fireplace Fuel
*****
Fireplace Present
*****
Fireplace Type
*****
Heating Fuel
*****
Heating Type
*****
Size Interior
*****
Stories Total
*****
Land information
Fence Type
*****
Landscape Features
*****
Size Frontage
*****
Size Irregular
*****
Size Total
*****
Rooms
Main level
4pc Bathroom
*****
Bedroom
*****
Primary Bedroom
*****
Kitchen
*****
Dining room
*****
Living room
*****
Foyer
*****
Basement
Bedroom
*****
Storage
*****
Main level
4pc Bathroom
*****
Bedroom
*****
Primary Bedroom
*****
Kitchen
*****
Dining room
*****
Living room
*****
Foyer
*****
Basement
Bedroom
*****
Storage
*****
Main level
4pc Bathroom
*****
Bedroom
*****
Primary Bedroom
*****
Kitchen
*****
Dining room
*****
Living room
*****
Foyer
*****
Basement
Bedroom
*****
Storage
*****
Courtesy of Boyes Group Realty Inc.
Book a Showing for this property
Please note that filling out this form you'll be registered and your phone number without the +1 part will be used as a password.
