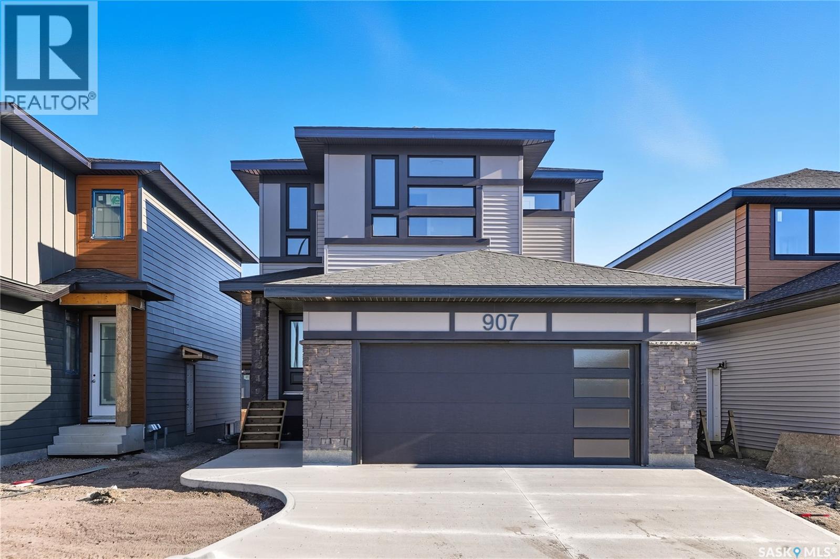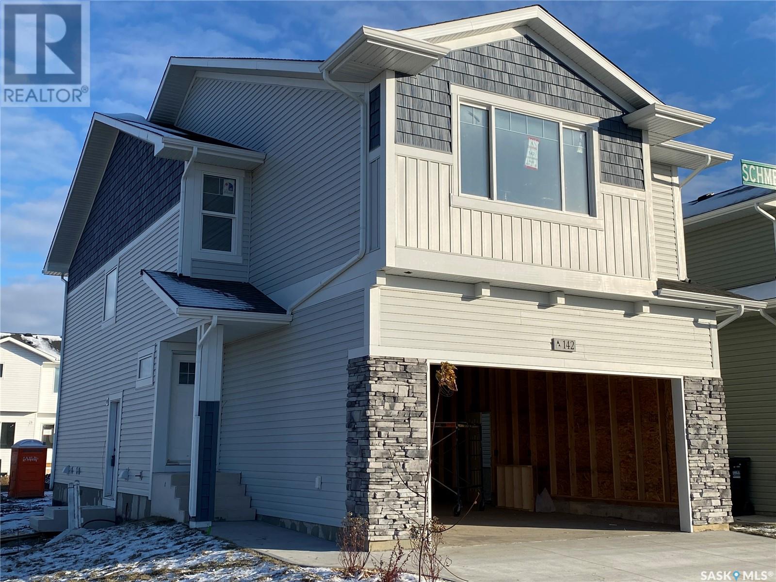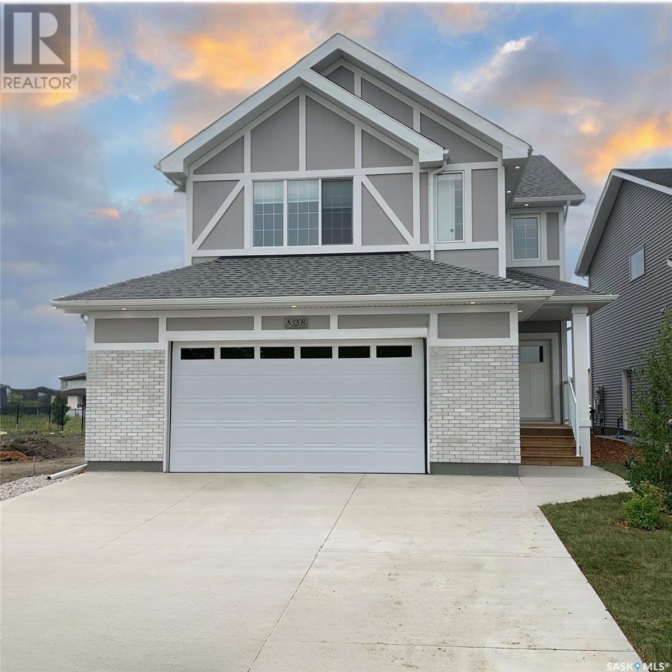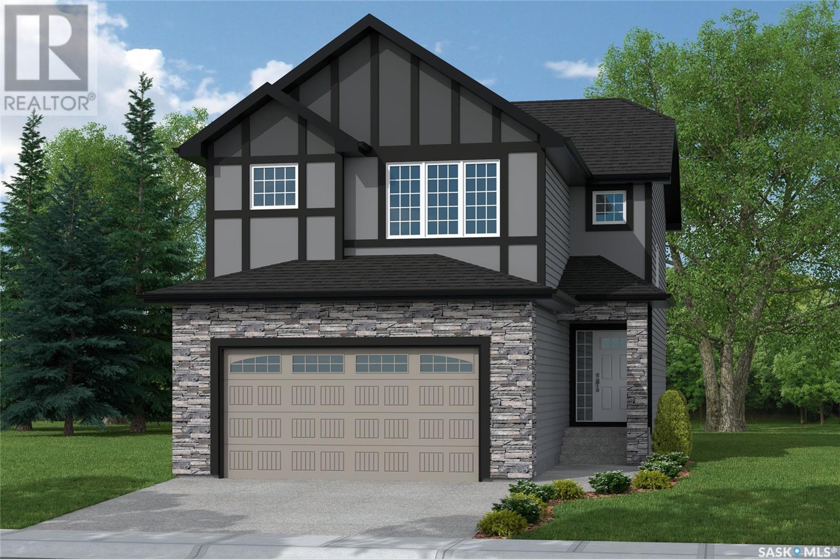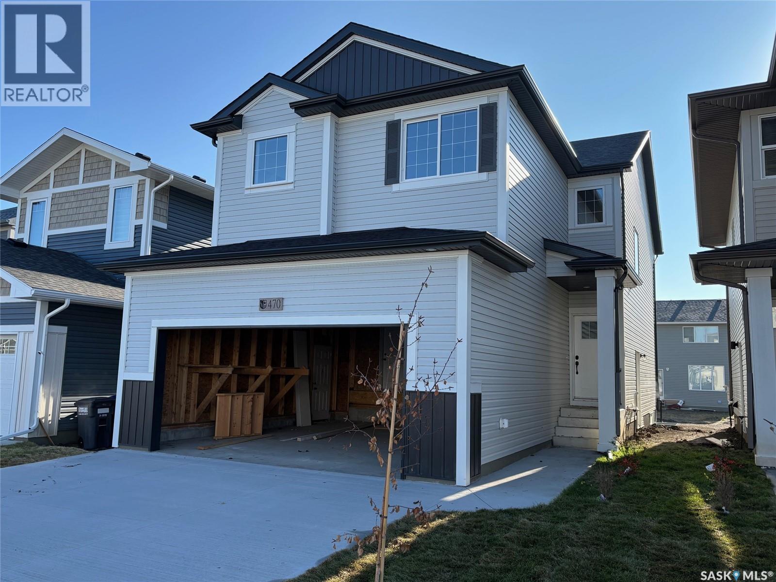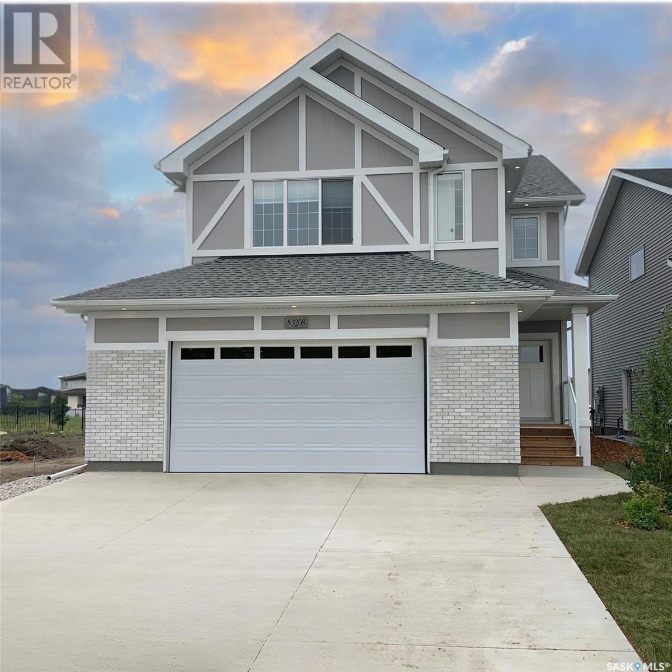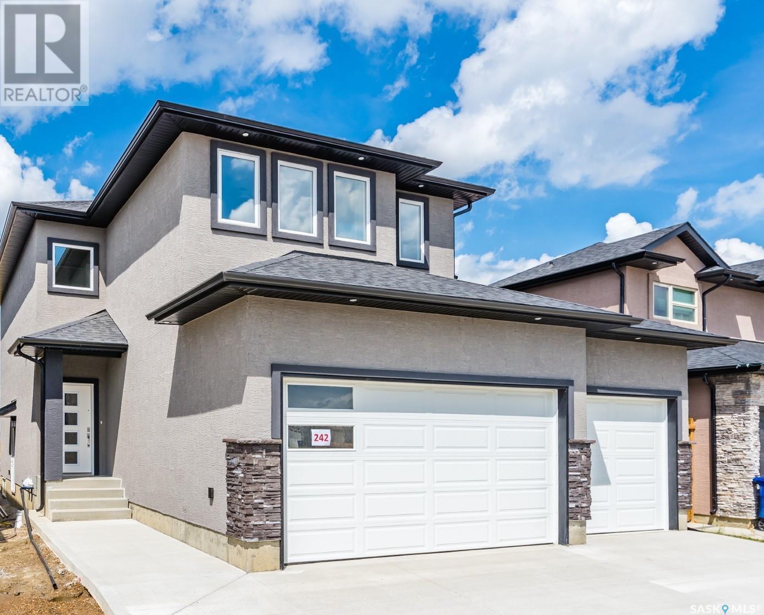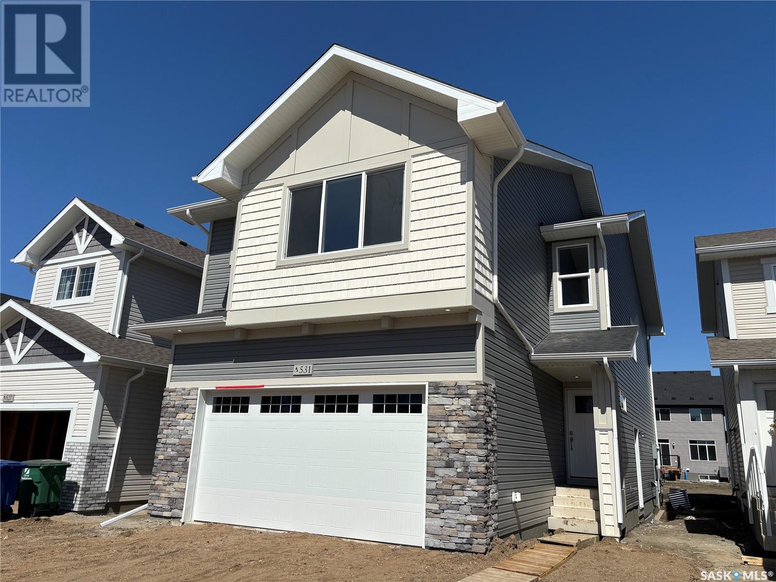Free account required
Unlock the full potential of your property search with a free account! Here's what you'll gain immediate access to:
- Exclusive Access to Every Listing
- Personalized Search Experience
- Favorite Properties at Your Fingertips
- Stay Ahead with Email Alerts
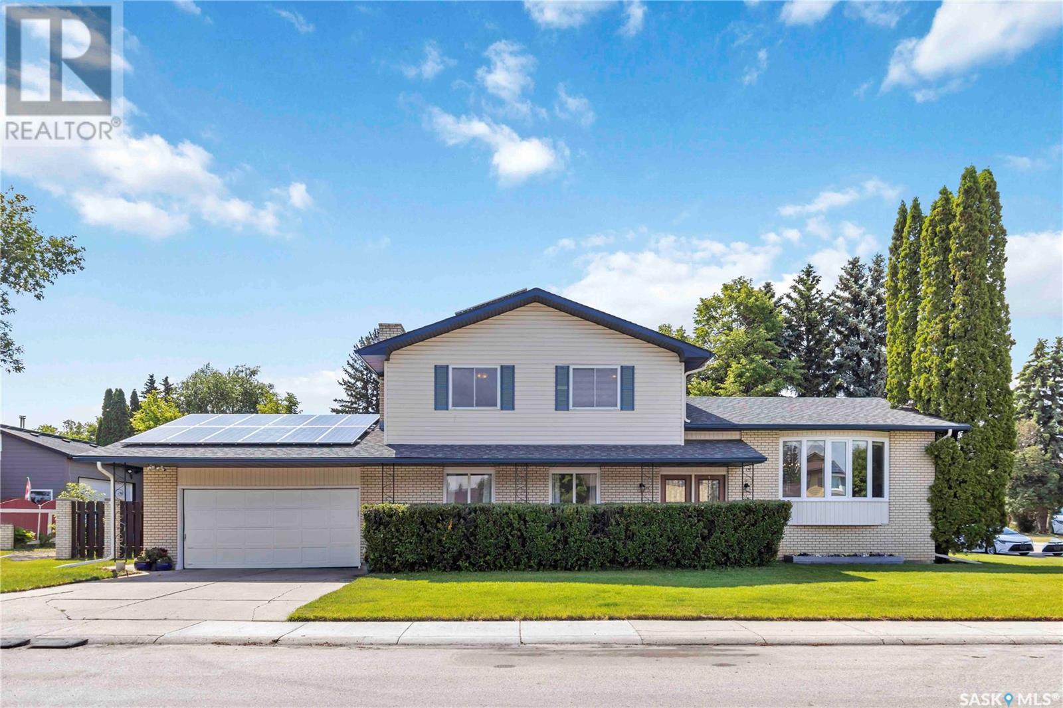
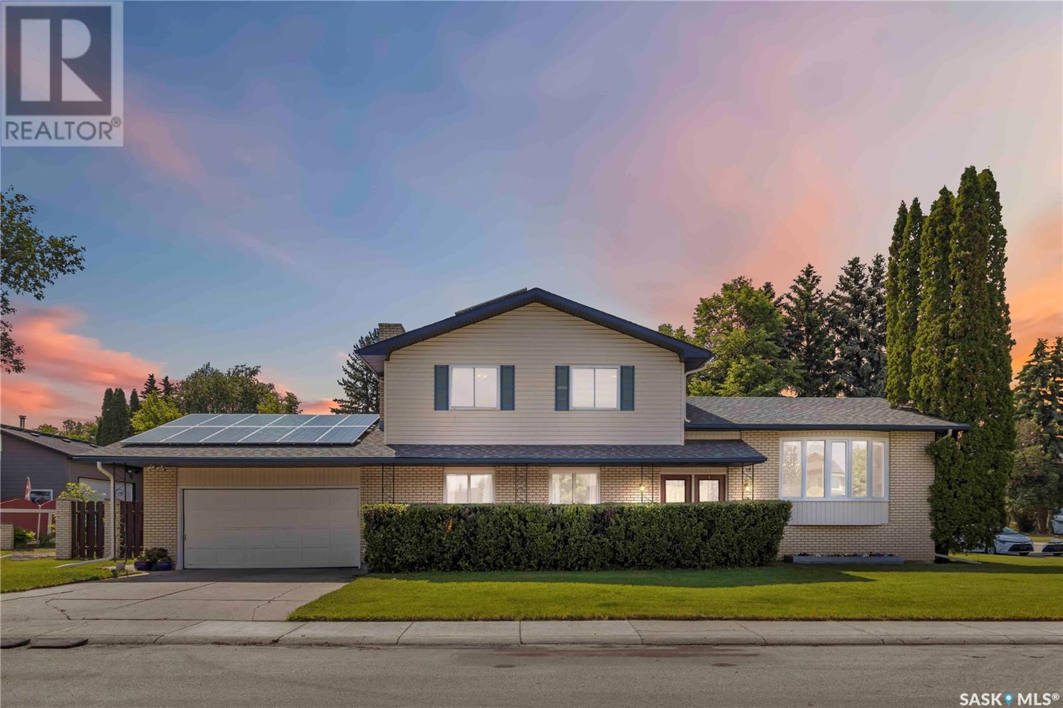
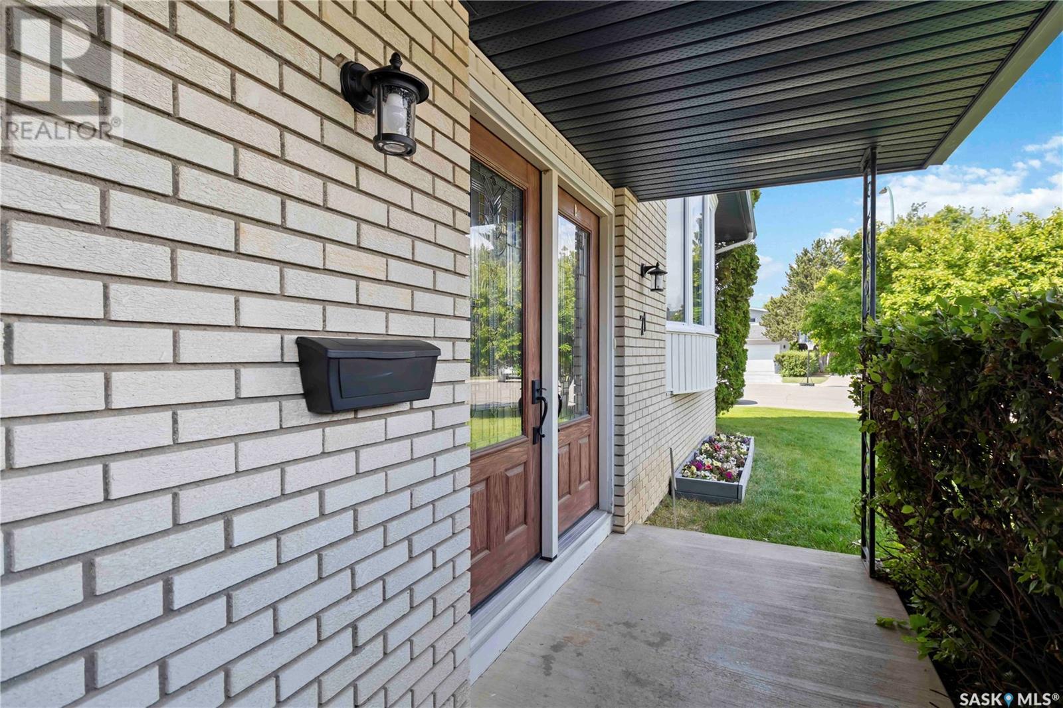
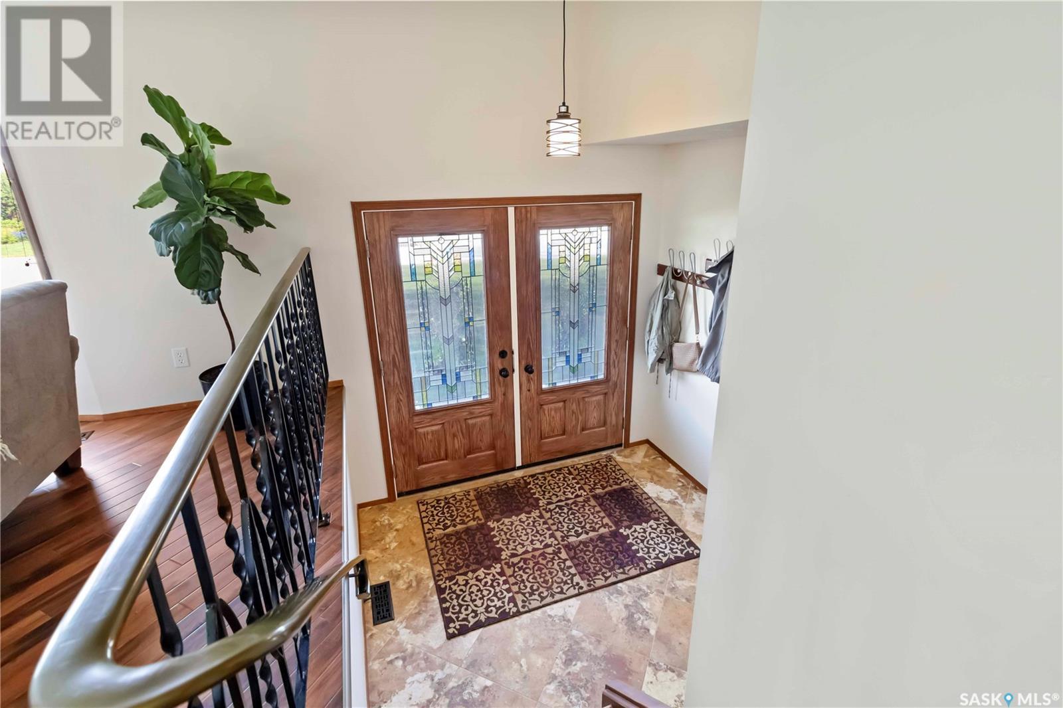
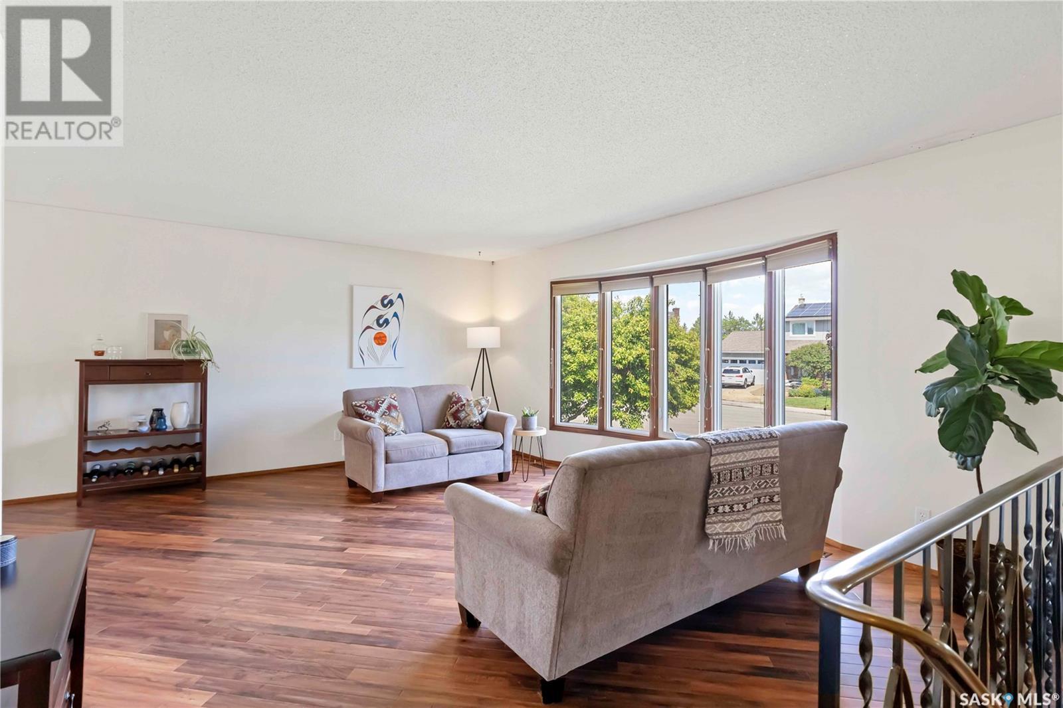
$698,000
71 DUNCAN CRESCENT
Saskatoon, Saskatchewan, Saskatchewan, S7H4K3
MLS® Number: SK010172
Property description
Welcome to your dream home! This beautifully maintained 5-bedroom 4-bathroom, 5-level split residence offers the perfect blend of modern upgrades, spacious living and eco-friendly features. Nestled in a family-friendly neighbourhood, this home is move-in ready and designed for comfort, style and sustainability. With 5 generously sized bedrooms and 4 bathrooms, this home is ideal for large families or those who love to entertain. The 5-level split design provides ample space and privacy, with distinct areas for living, dining and recreation. This home has been meticulously cared for, boasting recent upgrades that elevate its appeal. Enjoy brand-new flooring, modern fixtures and a completely renovated kitchen. Step outside to a low maintenance 100% recycled plastic deck ideal for summer BBQs , morning coffee or relaxing with loved ones. Equipped with solar panels, this home generates its own power, resulting in ZERO power costs. Embrace sustainable living while saving on utility bills- an incredible value in today's market. Conveniently located near schools, parks, shopping and major amenities, this home offers the prefect balance of suburban tranquility and urban accessibility. This exceptional home is a rare find, don't miss your chance to own this gem- schedule a private tour today and see why this is the prefect place to call home!
Building information
Type
*****
Appliances
*****
Basement Development
*****
Basement Type
*****
Constructed Date
*****
Construction Style Split Level
*****
Cooling Type
*****
Fireplace Fuel
*****
Fireplace Present
*****
Fireplace Type
*****
Fire Protection
*****
Heating Fuel
*****
Heating Type
*****
Size Interior
*****
Land information
Fence Type
*****
Landscape Features
*****
Size Frontage
*****
Size Irregular
*****
Size Total
*****
Rooms
Main level
Laundry room
*****
Foyer
*****
Family room
*****
Bedroom
*****
2pc Bathroom
*****
Basement
Other
*****
Fourth level
Storage
*****
3pc Bathroom
*****
Bedroom
*****
Other
*****
Third level
4pc Bathroom
*****
Bedroom
*****
Bedroom
*****
Primary Bedroom
*****
Second level
Living room
*****
Kitchen
*****
Dining room
*****
Courtesy of Boyes Group Realty Inc.
Book a Showing for this property
Please note that filling out this form you'll be registered and your phone number without the +1 part will be used as a password.
