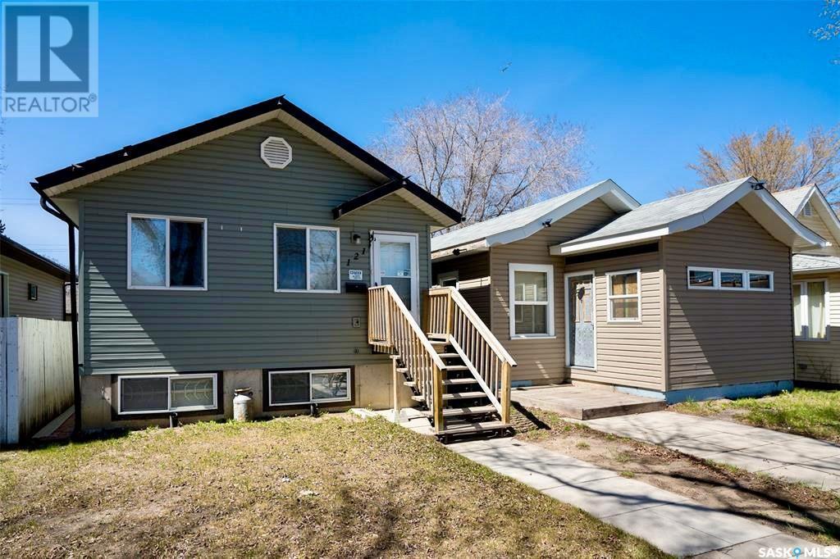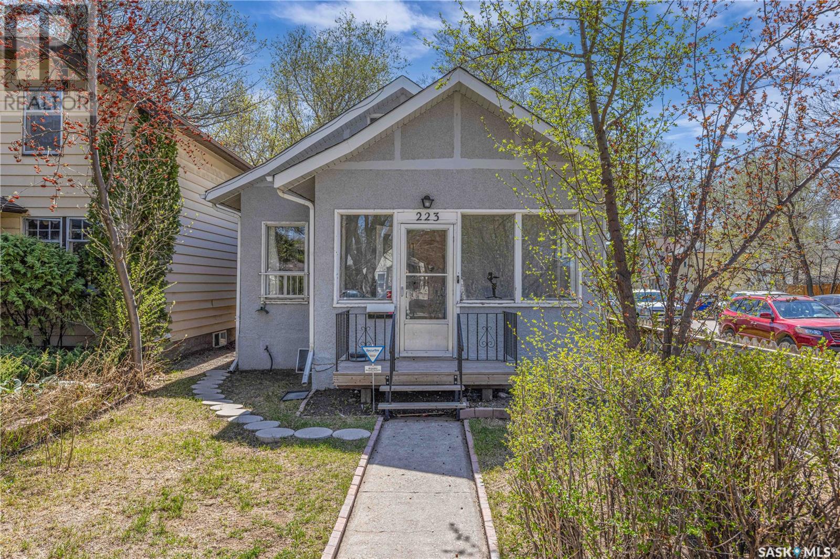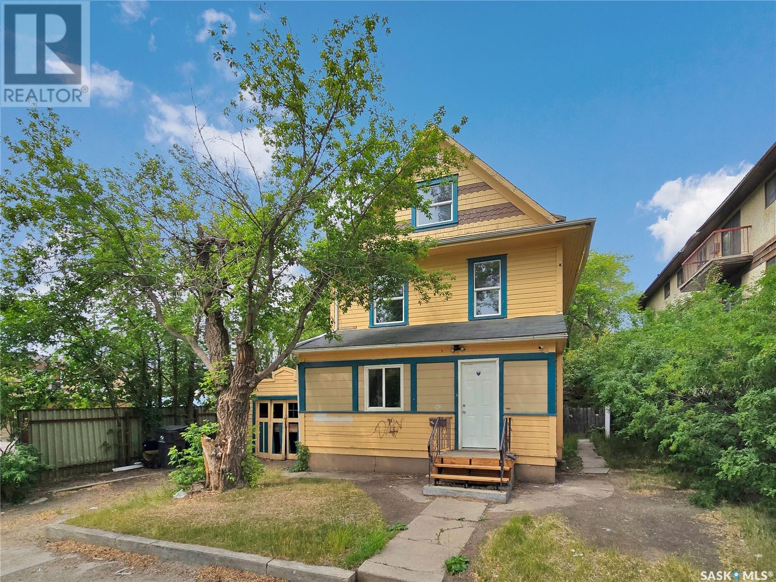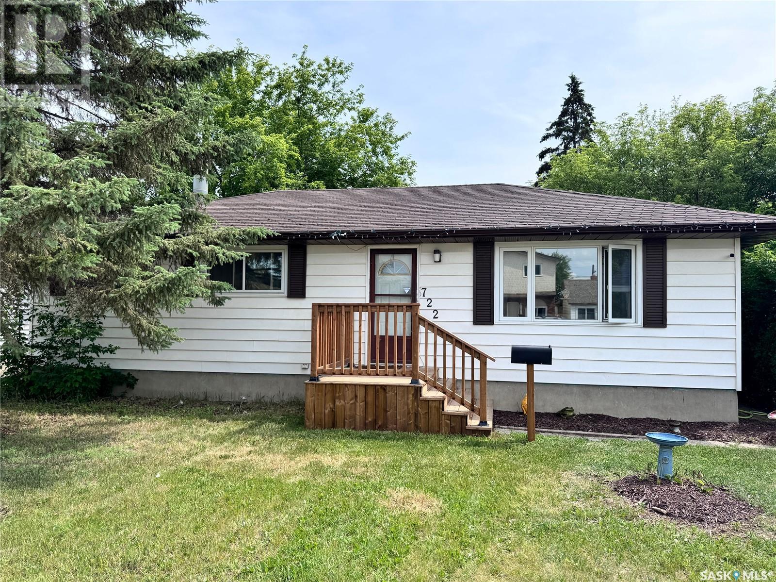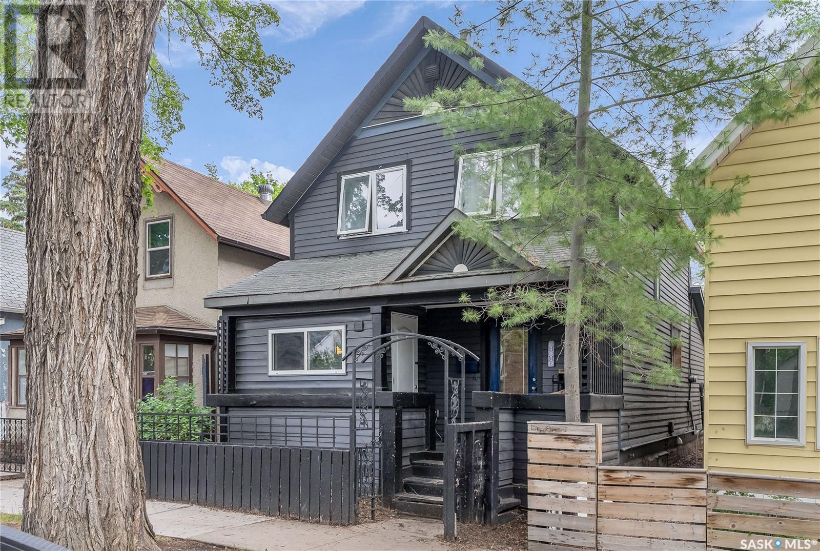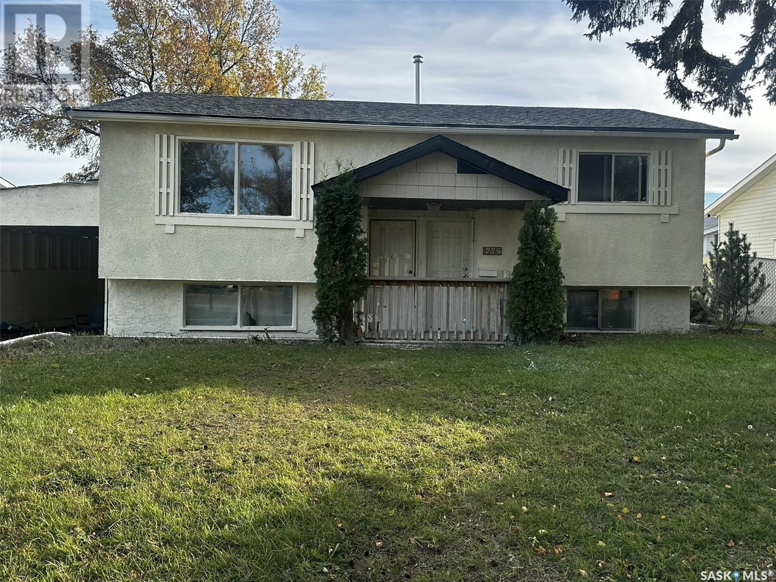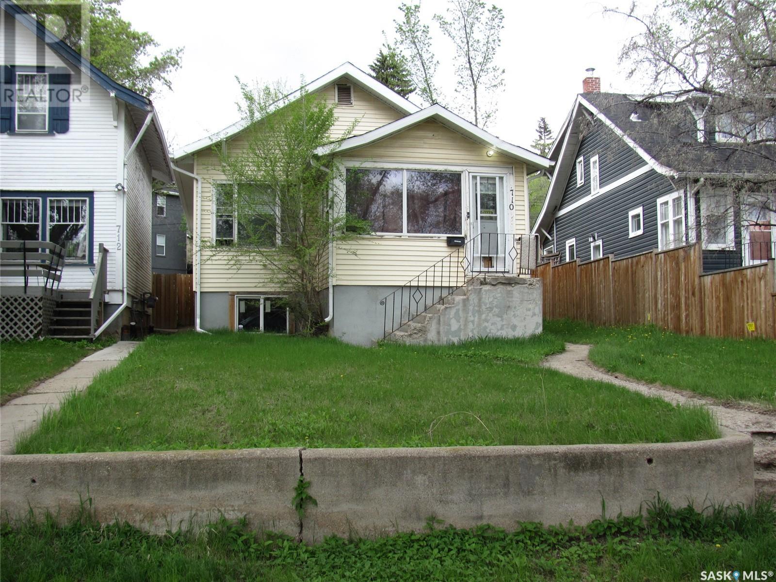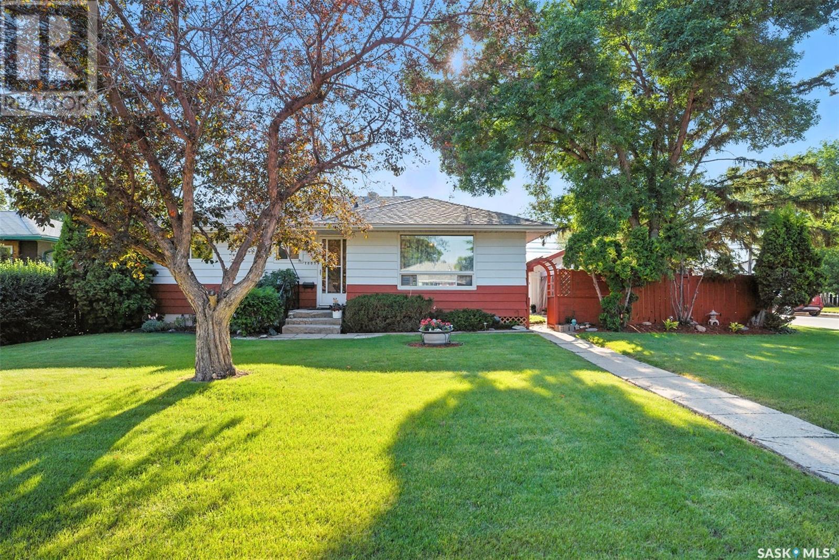Free account required
Unlock the full potential of your property search with a free account! Here's what you'll gain immediate access to:
- Exclusive Access to Every Listing
- Personalized Search Experience
- Favorite Properties at Your Fingertips
- Stay Ahead with Email Alerts
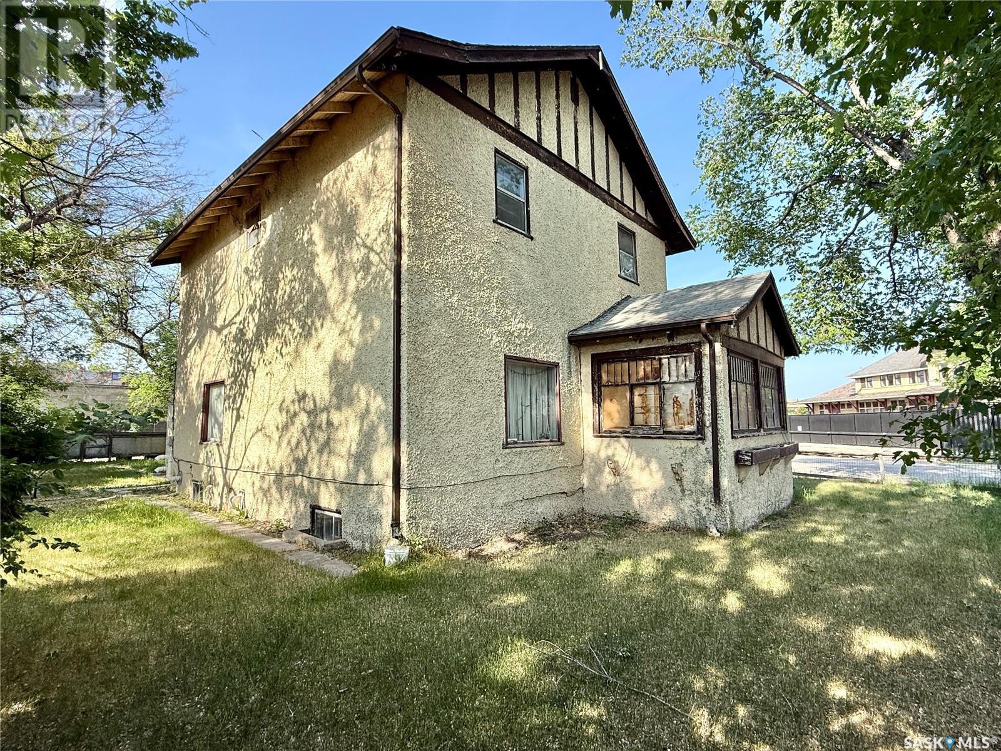
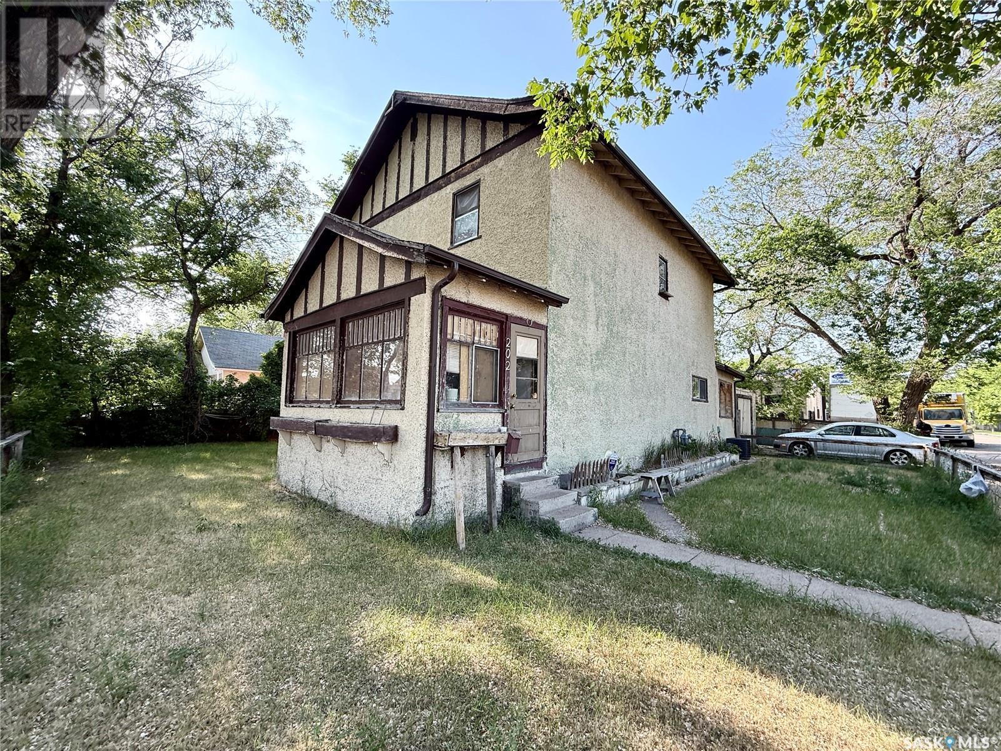
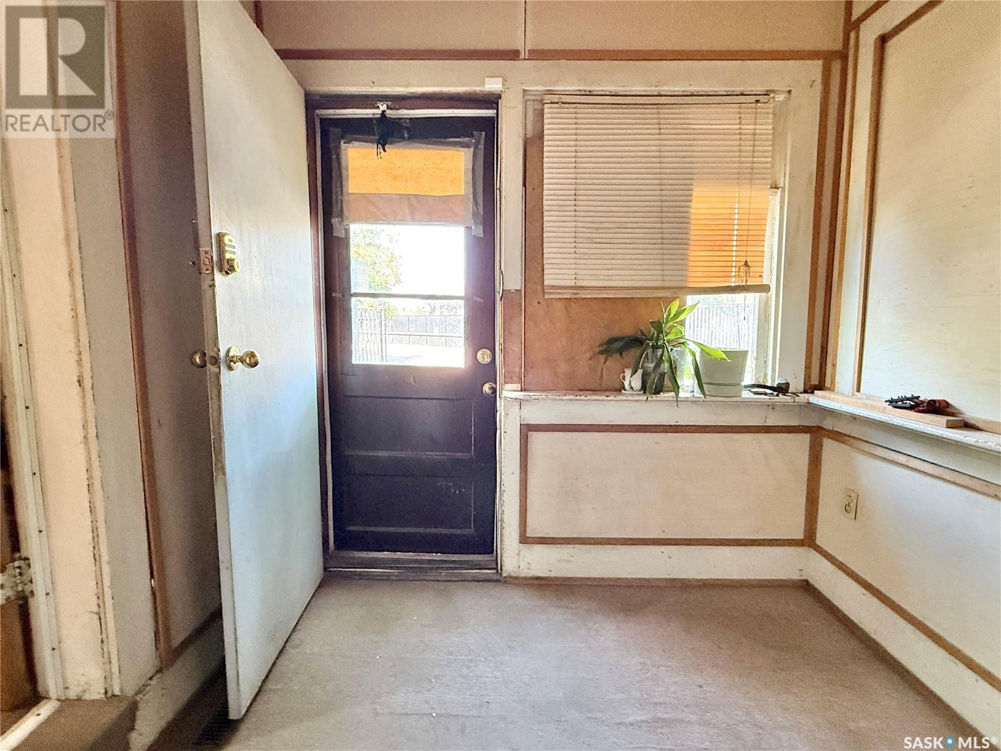
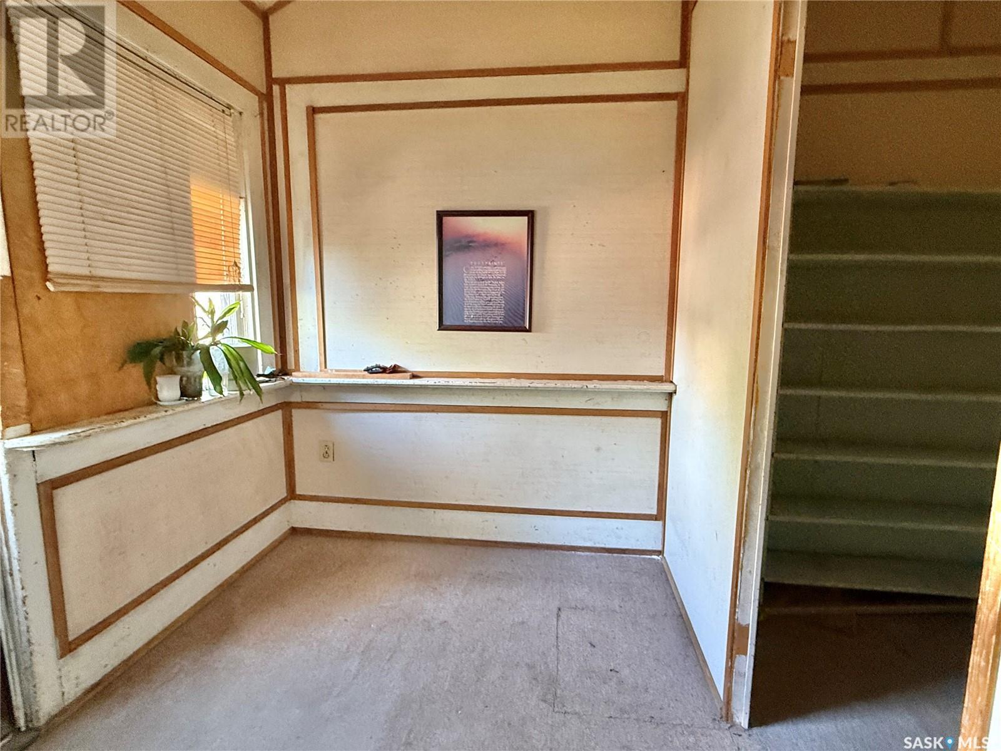
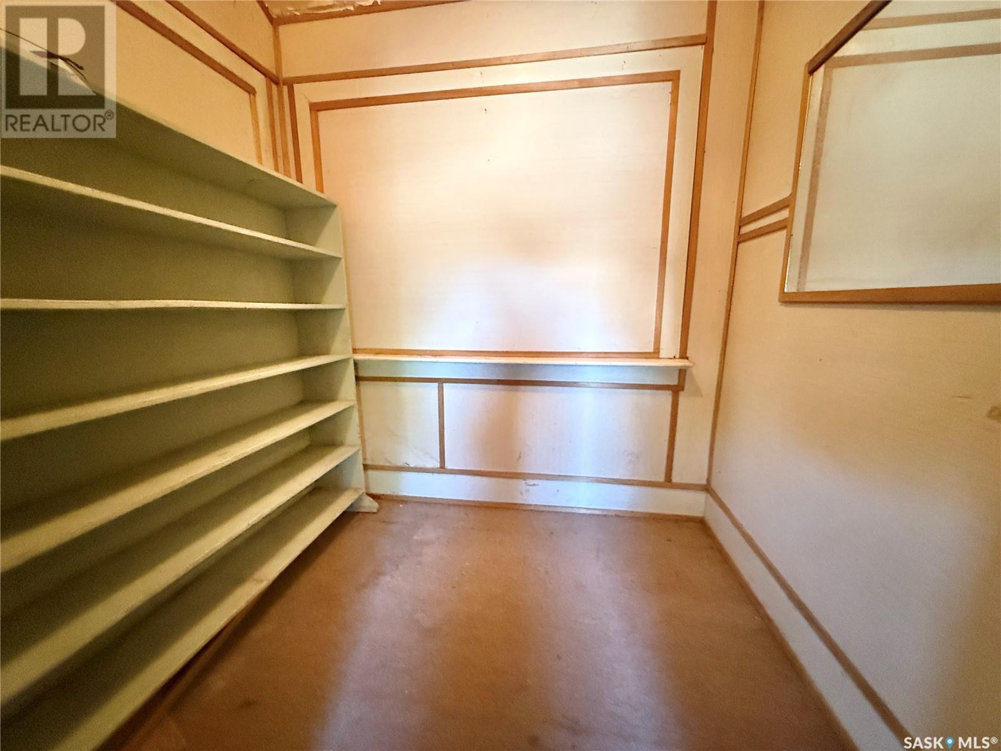
$249,900
202 24th STREET W
Saskatoon, Saskatchewan, Saskatchewan, S7M0X1
MLS® Number: SK009920
Property description
This home has the potential to be great again with some sweat equity and love. Great downtown location close to amenities and easy access to hospitals and the U of S. Upon entering you will find a large foyer and storage area, which is great if you have a large family or just need extra storage space. The living room and dining room are a great entertaining space and the kitchen is functional with quite a few cupboards. There is also a back porch area that is being used as storage at the moment. There are mostly laminate floors on the main with lino in the kitchen and hardwood upstairs. Upstairs you will find 4 good sized bedrooms, that with some paint and love could be a great space for a large family with kids. The home comes with rental units for the furnace, Central AC and on demand water heater. The basements is partially finished and could be a nice sitting room with a den in the back that could be used as an office. The 4 pc bathroom in the basement needs to be redone, but is a good size. If you have investors looking for a downtown lot or a larger family in need of more space, then please reach out to have a look.
Building information
Type
*****
Appliances
*****
Architectural Style
*****
Basement Development
*****
Basement Type
*****
Constructed Date
*****
Cooling Type
*****
Heating Fuel
*****
Heating Type
*****
Size Interior
*****
Stories Total
*****
Land information
Fence Type
*****
Landscape Features
*****
Size Frontage
*****
Size Irregular
*****
Size Total
*****
Rooms
Main level
Enclosed porch
*****
Foyer
*****
Dining room
*****
Living room
*****
Kitchen
*****
Basement
Den
*****
Family room
*****
Laundry room
*****
Bedroom
*****
4pc Bathroom
*****
Second level
3pc Bathroom
*****
Bedroom
*****
Bedroom
*****
Bedroom
*****
Bedroom
*****
Courtesy of Century 21 Fusion
Book a Showing for this property
Please note that filling out this form you'll be registered and your phone number without the +1 part will be used as a password.
