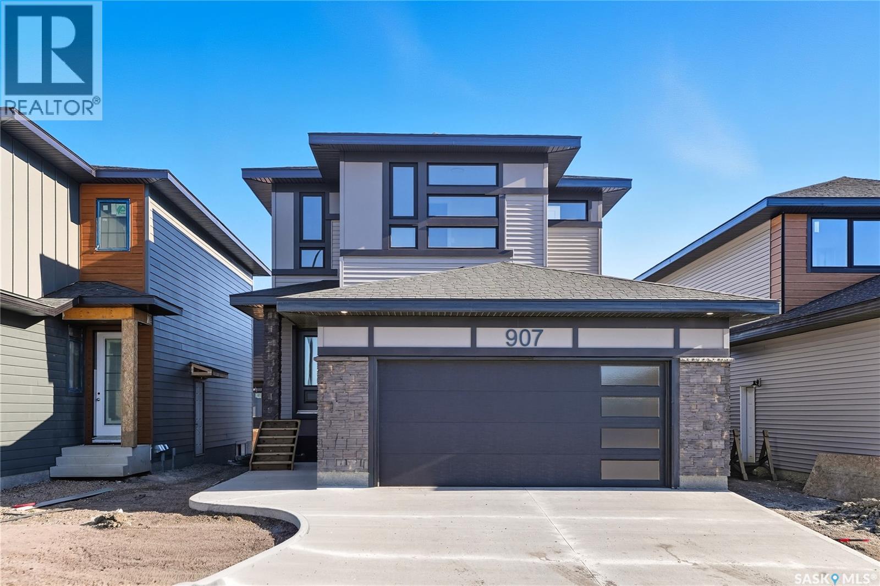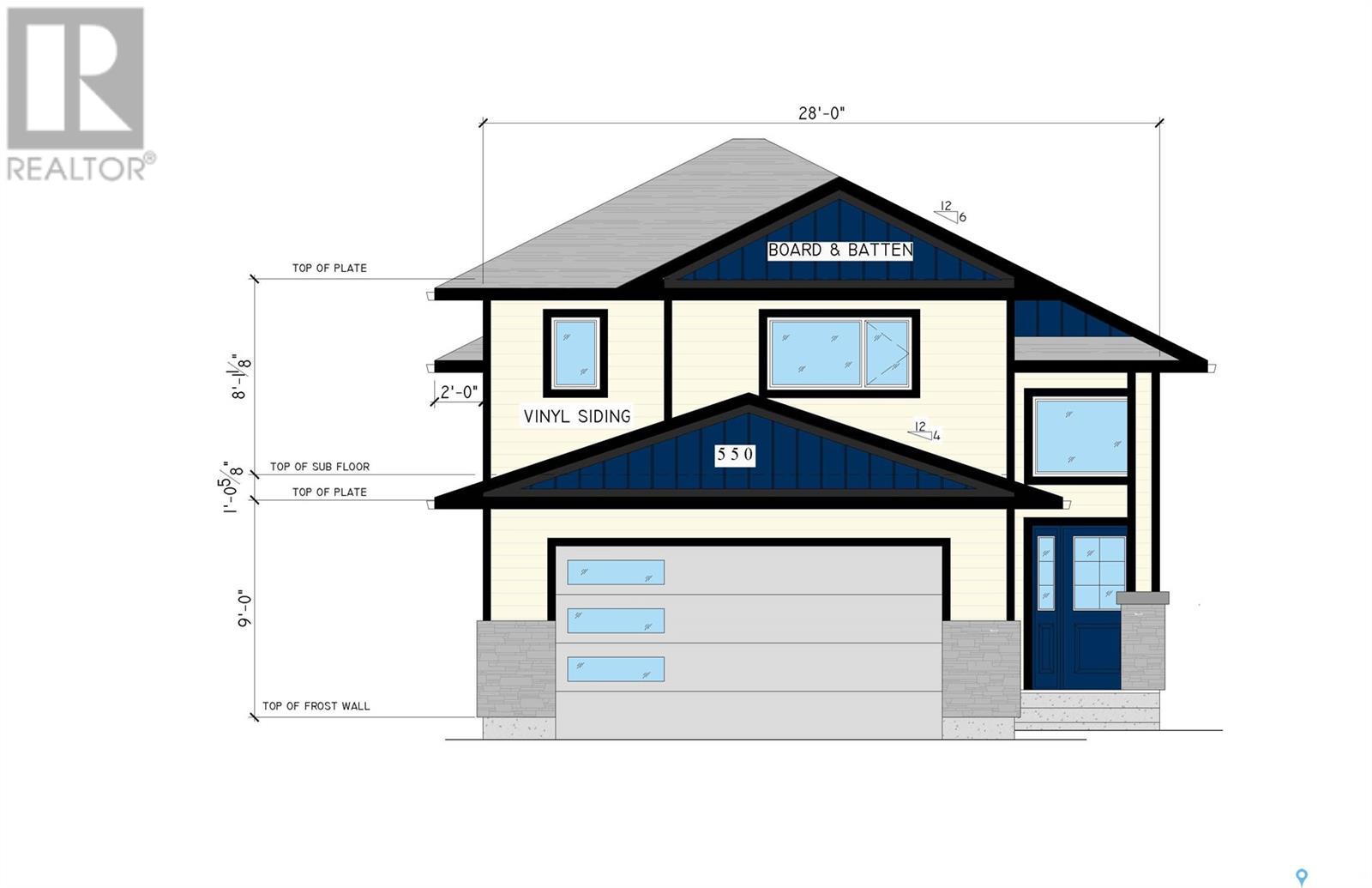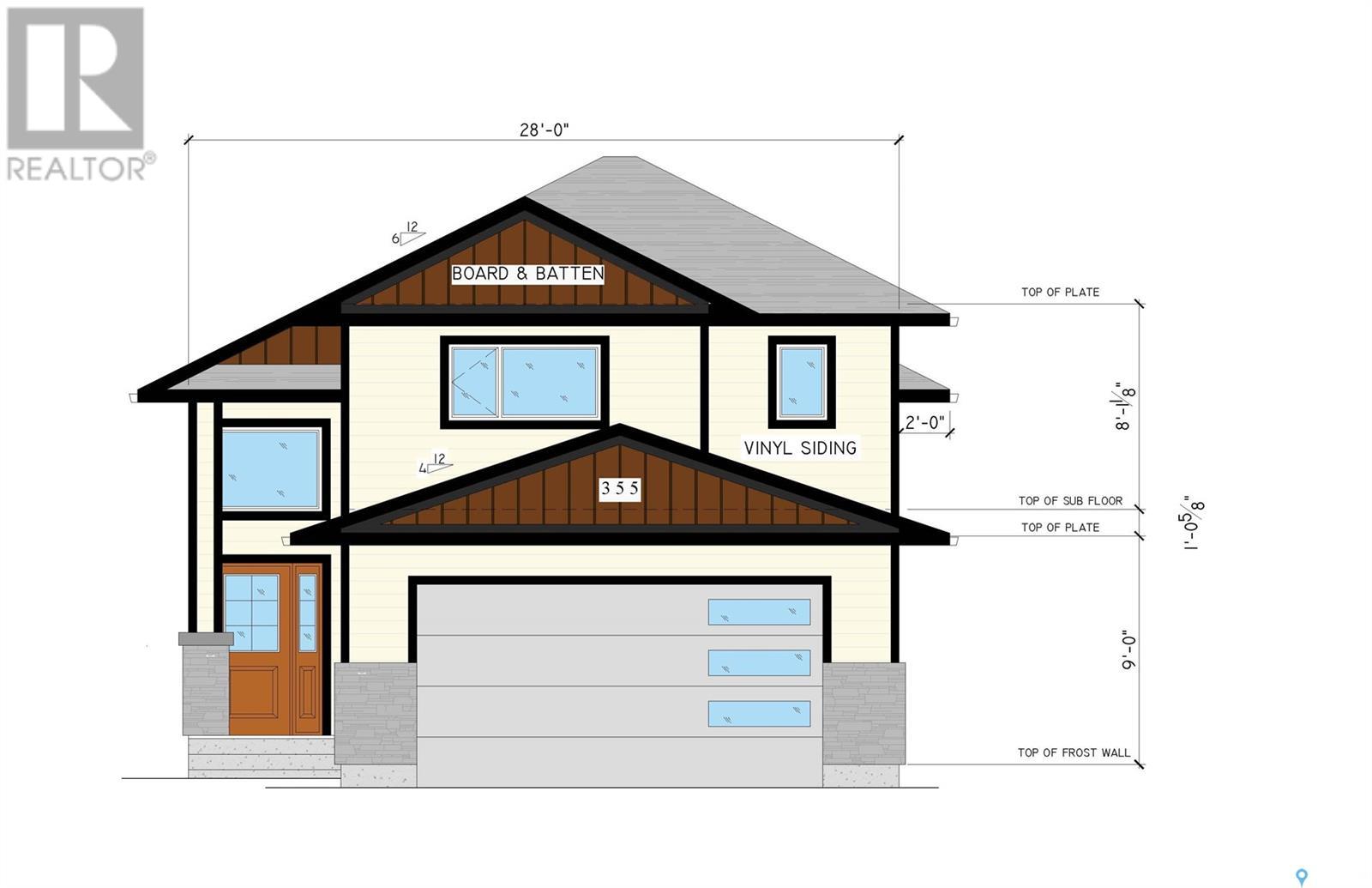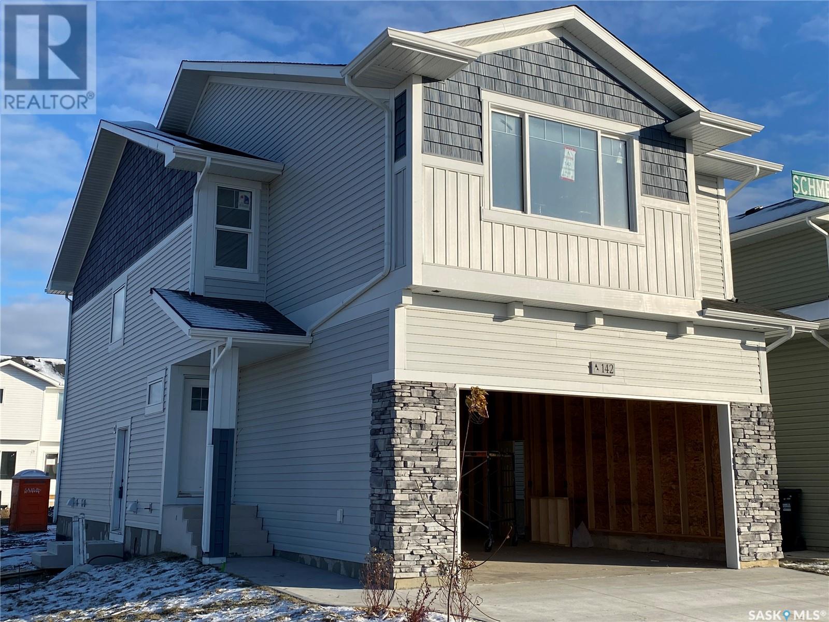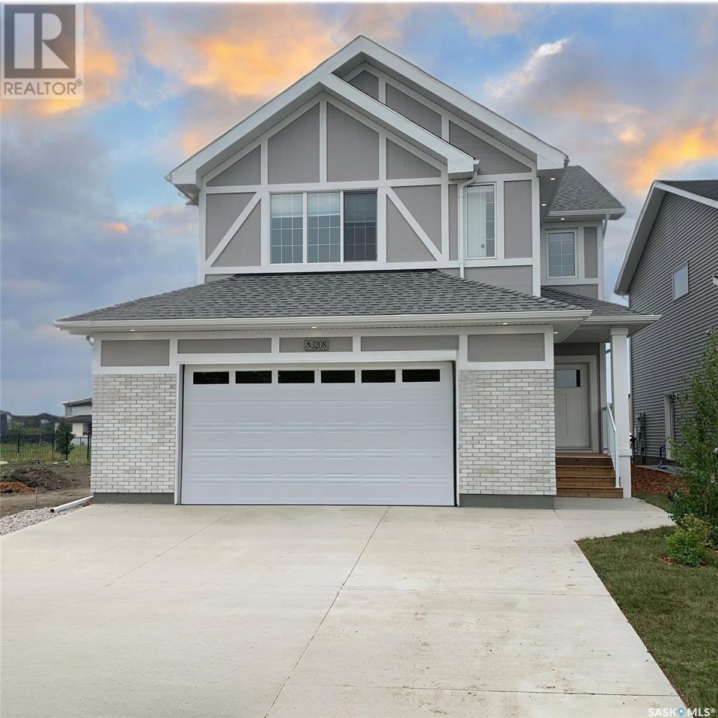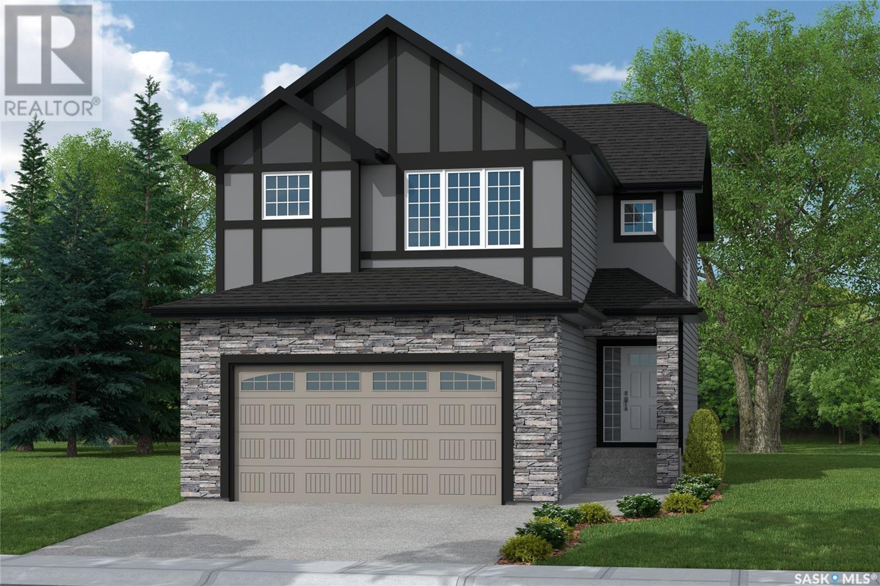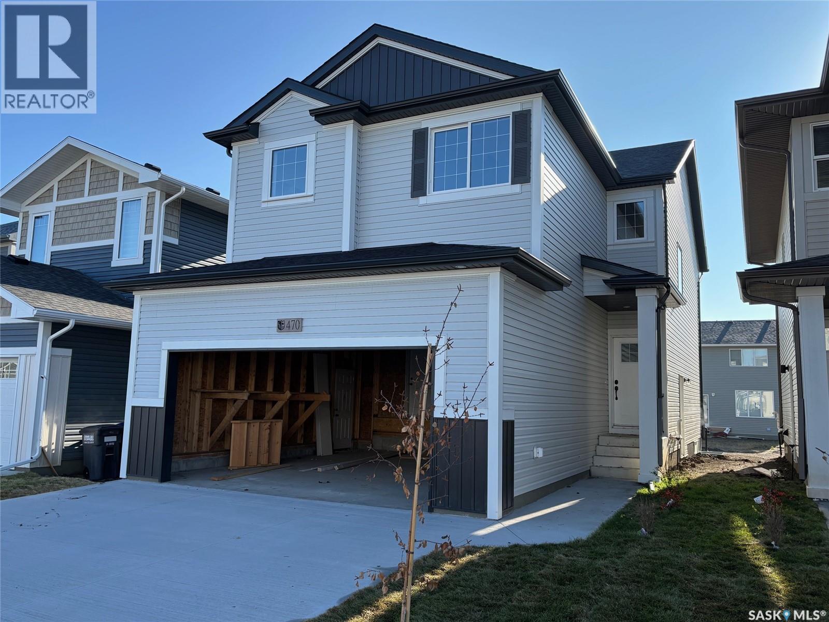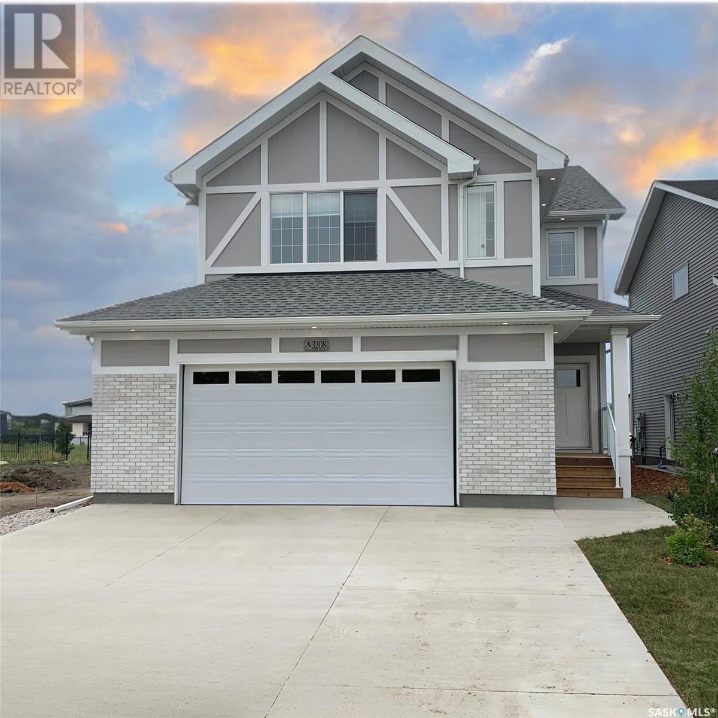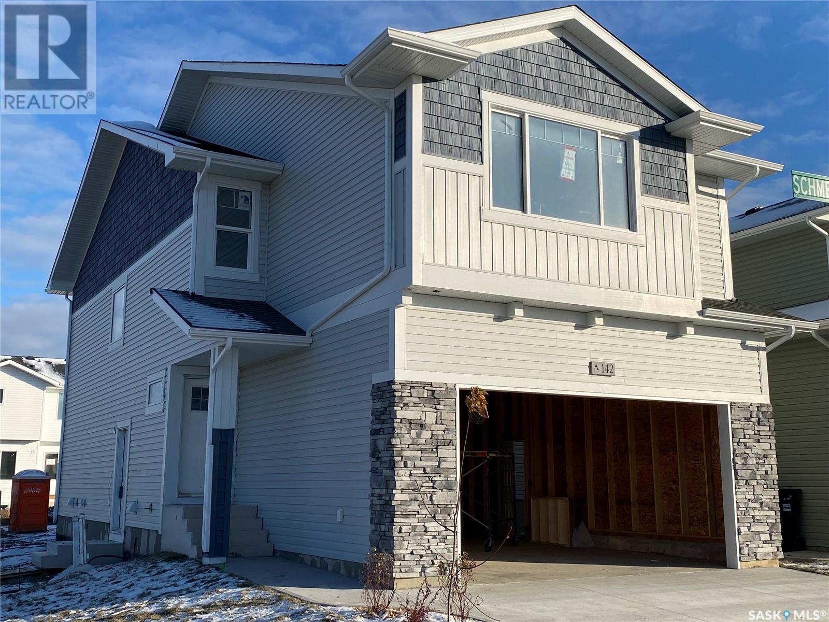Free account required
Unlock the full potential of your property search with a free account! Here's what you'll gain immediate access to:
- Exclusive Access to Every Listing
- Personalized Search Experience
- Favorite Properties at Your Fingertips
- Stay Ahead with Email Alerts
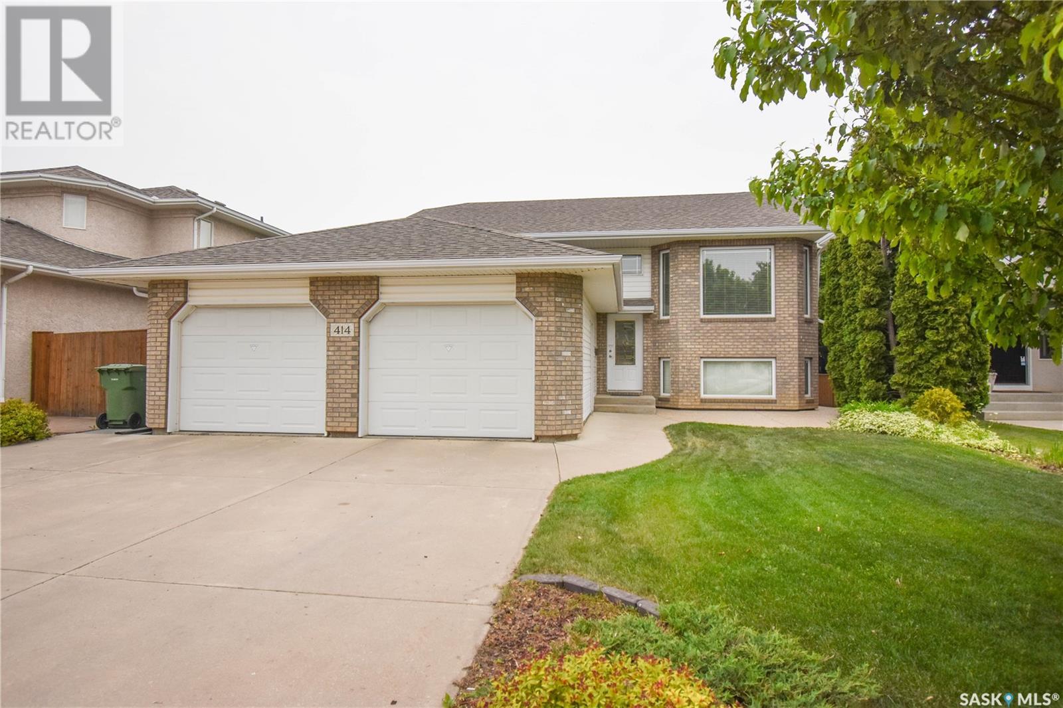
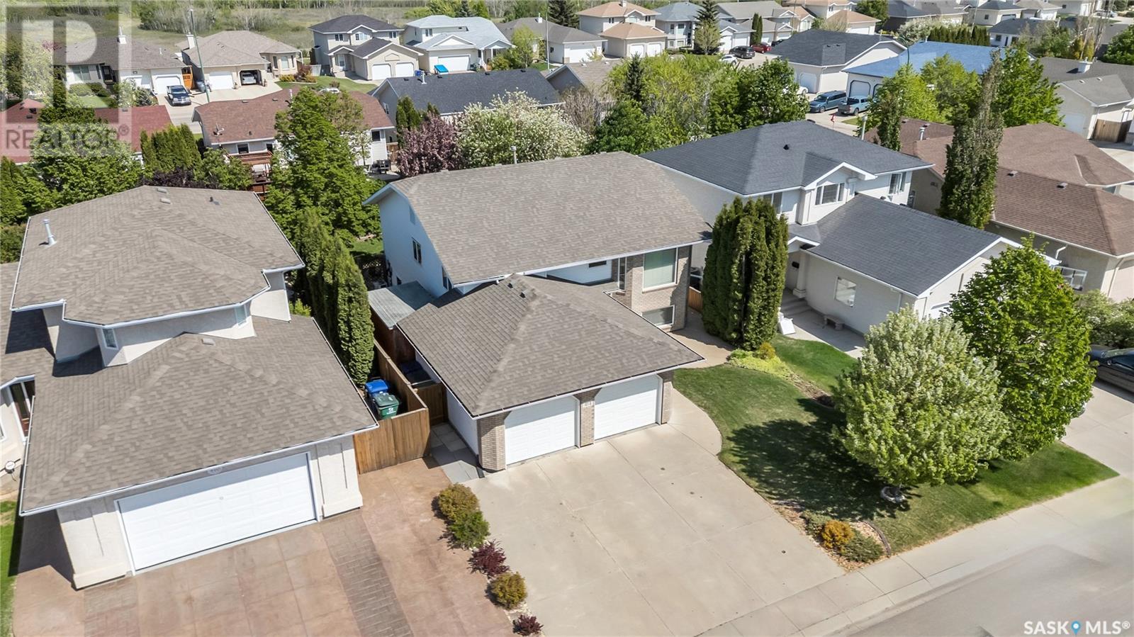
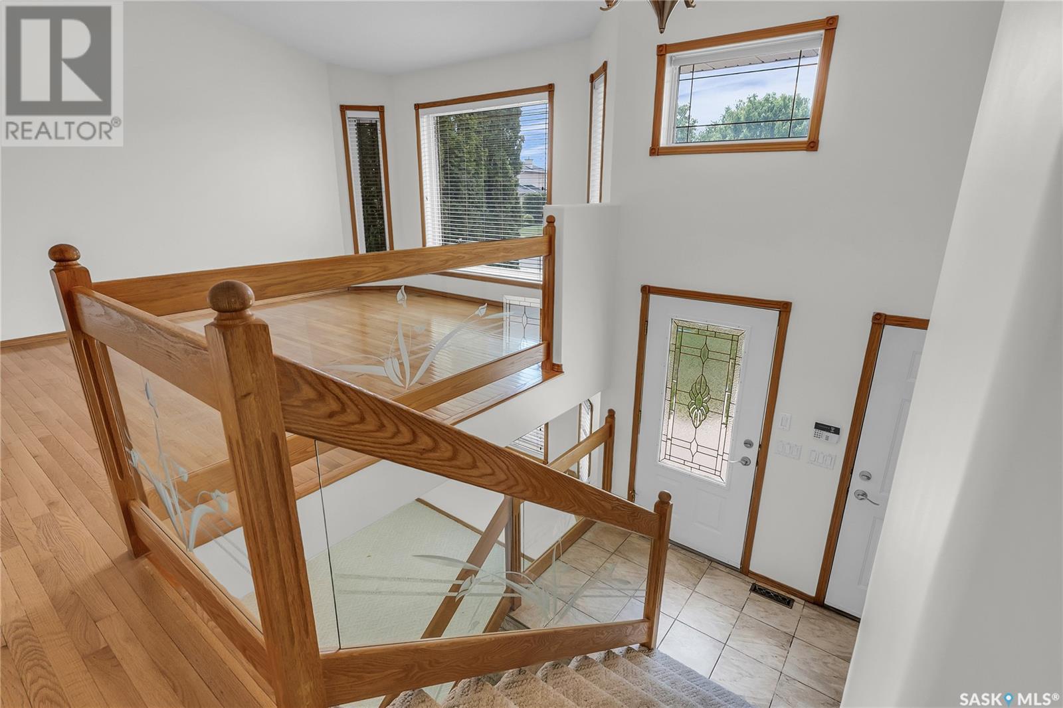
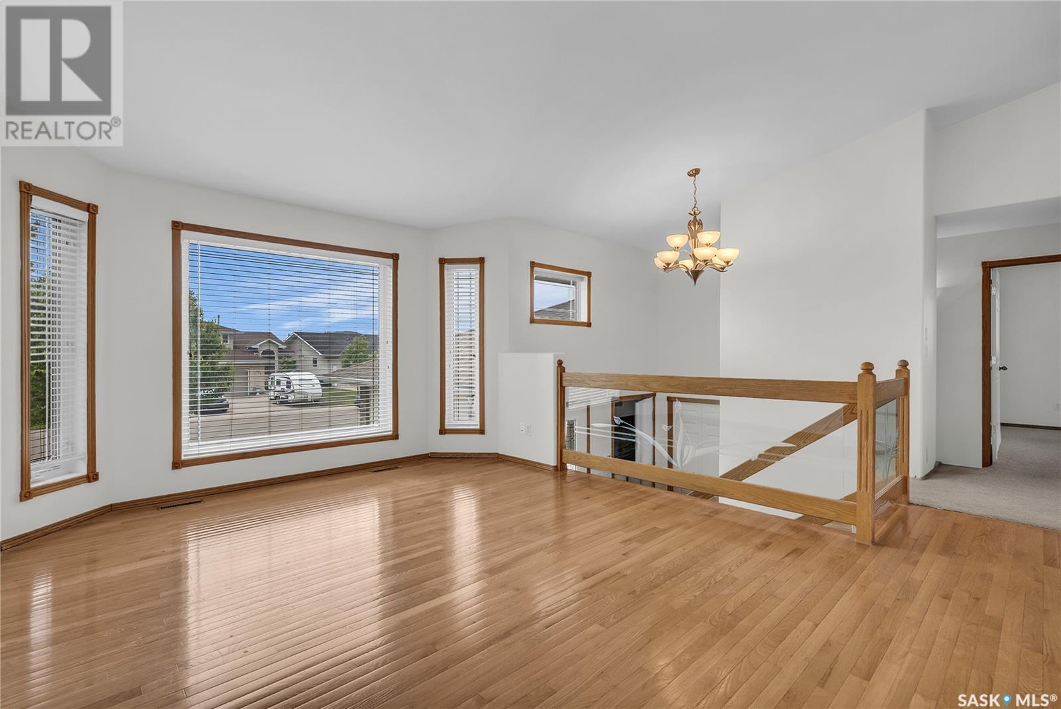
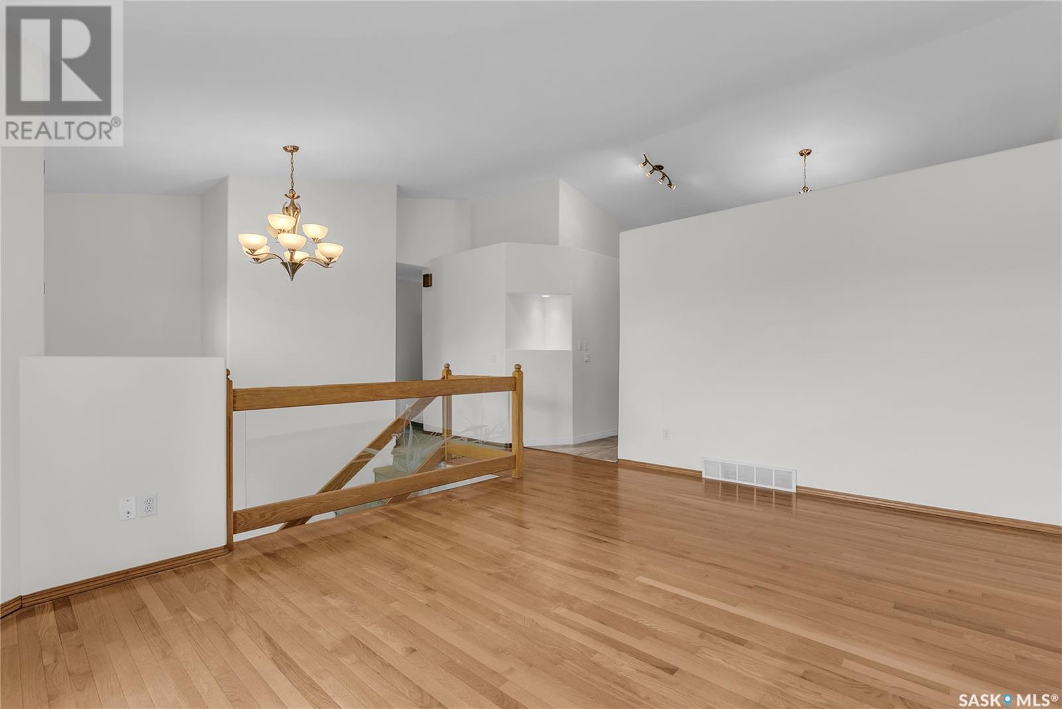
$619,900
414 Beerling CRESCENT
Saskatoon, Saskatchewan, Saskatchewan, S7S1K5
MLS® Number: SK009722
Property description
Welcome to 414 Beerling Crescent, located in Silverspring! Stepping into this 1,320 square ft bi-level home, you are met with vaulted ceilings, stairs leading up to your spacious living room, recessed lighting, oak hardwood flooring, and bright front facing windows to allow plentiful natural light. Coming around to your kitchen, where you will find 2ft ceramic tile flooring, granite countertops, soft-close maple cabinets, custom tile backsplash, pantry, large island with wine rack built in, and open to your dining area. With garden door access to your deck and backyard, plus an additional closet/pantry with organizers. The primary bedroom is king accommodating, features a walk-in closet with custom organizers, plus a 3-pc ensuite with glass shower. Two additional good-sized bedrooms, plus a 4-pc bath with tile flooring, completes your main floor. Downstairs, you will find carpet flooring throughout the family room, 9ft ceilings and large windows. Two bedrooms, a 3-pc bath with hidden laundry area as well as washing basin, your utility room plus plenty of under-stair storage! Your backyard offers a spacious deck with natural gas BBQ hookup, leading you down to a concrete patio. Luscious trees, and shrubs surround your yard, as well as garden area, making this is wonderful oasis! Additional features include: a freshly painted main floor + ceilings, freshly painted basement, A/C, double-attached garage with triple driveway, Central vac. Located close to many parks, elementary schools, and many amenities!
Building information
Type
*****
Appliances
*****
Architectural Style
*****
Basement Development
*****
Basement Type
*****
Constructed Date
*****
Cooling Type
*****
Heating Fuel
*****
Heating Type
*****
Size Interior
*****
Land information
Fence Type
*****
Landscape Features
*****
Size Frontage
*****
Size Irregular
*****
Size Total
*****
Rooms
Main level
3pc Ensuite bath
*****
Primary Bedroom
*****
Bedroom
*****
Bedroom
*****
4pc Bathroom
*****
Dining room
*****
Kitchen
*****
Living room
*****
Basement
Other
*****
Bedroom
*****
Bedroom
*****
3pc Bathroom
*****
Family room
*****
Main level
3pc Ensuite bath
*****
Primary Bedroom
*****
Bedroom
*****
Bedroom
*****
4pc Bathroom
*****
Dining room
*****
Kitchen
*****
Living room
*****
Basement
Other
*****
Bedroom
*****
Bedroom
*****
3pc Bathroom
*****
Family room
*****
Courtesy of Derrick Stretch Realty Inc.
Book a Showing for this property
Please note that filling out this form you'll be registered and your phone number without the +1 part will be used as a password.
