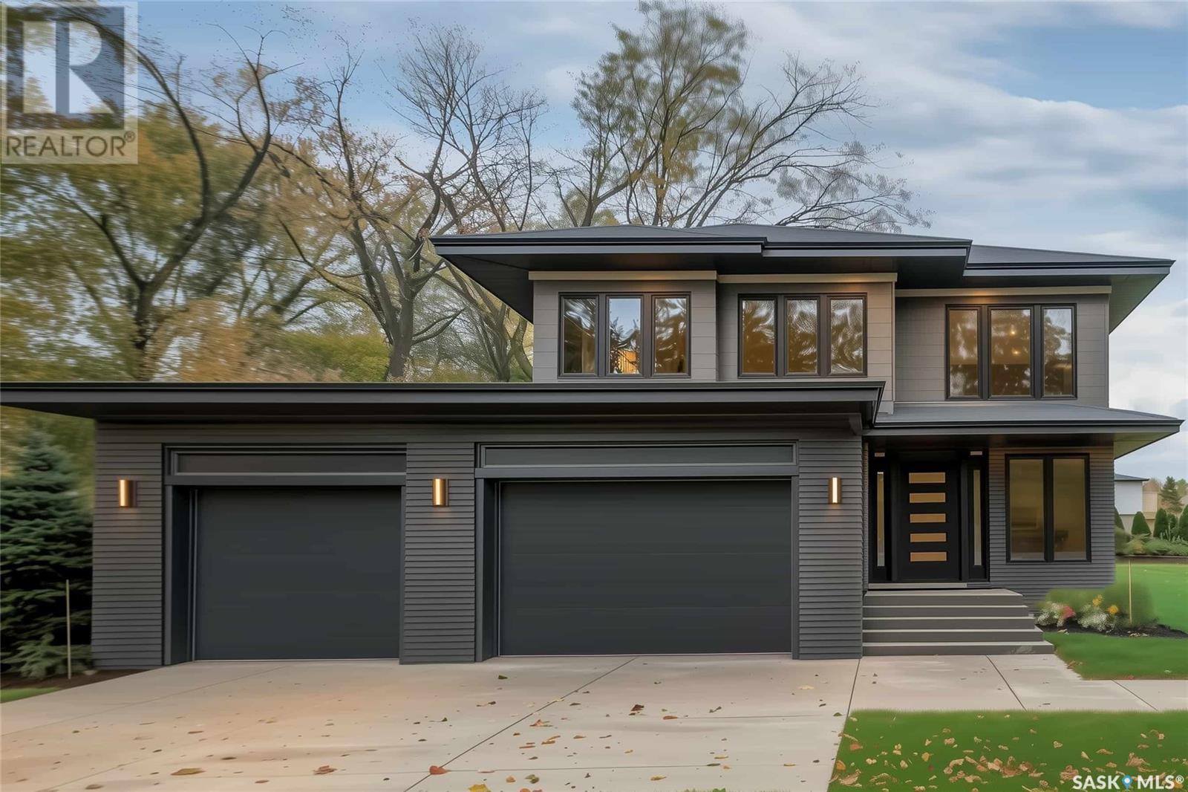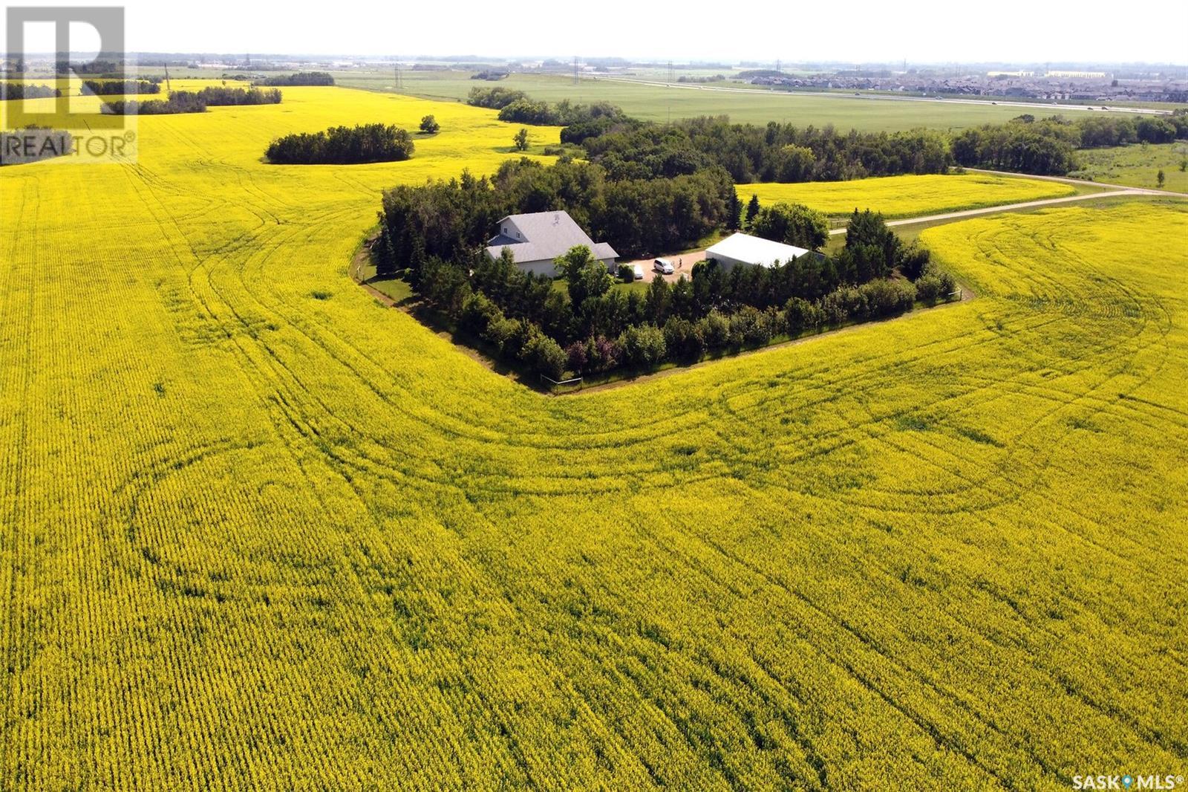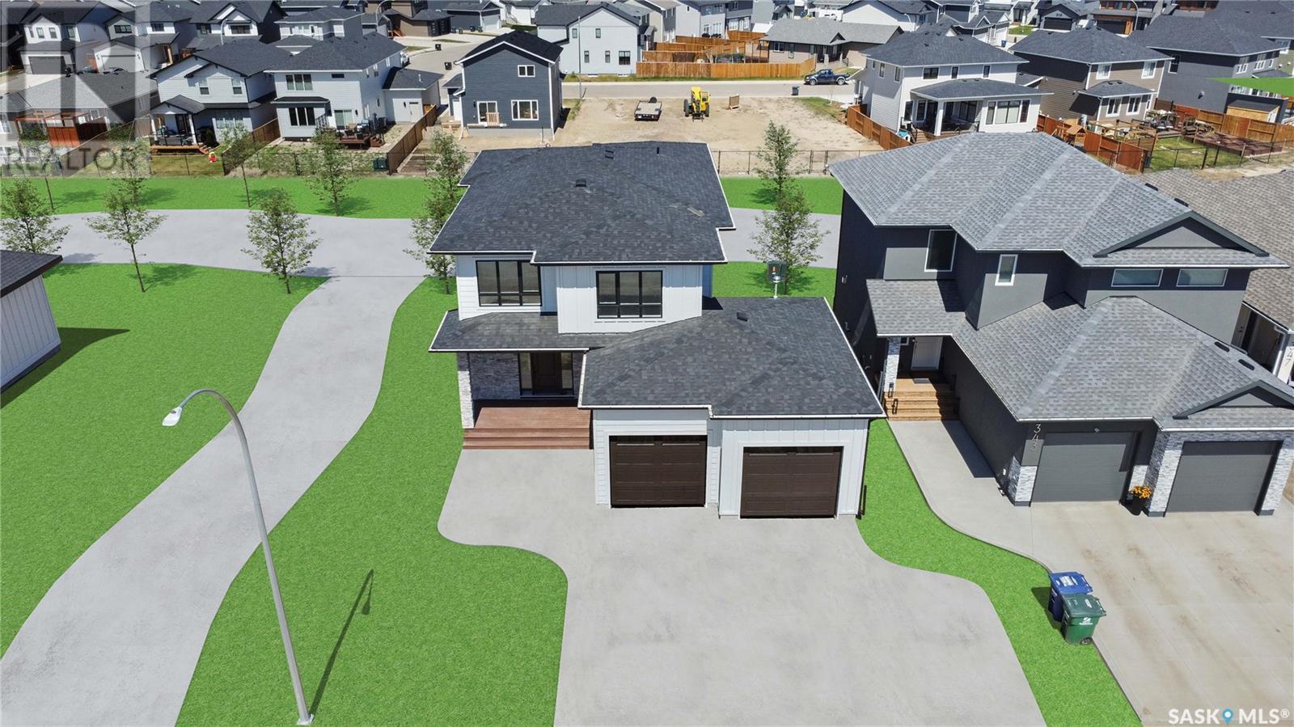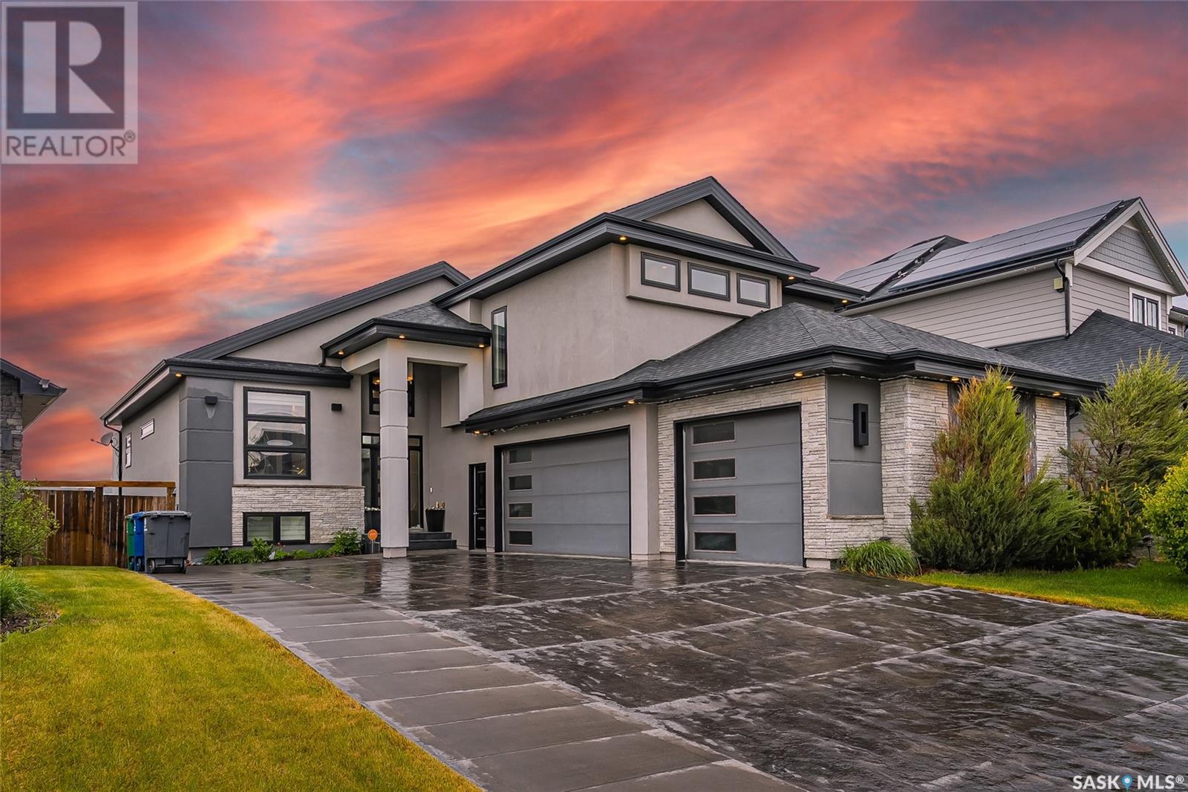Free account required
Unlock the full potential of your property search with a free account! Here's what you'll gain immediate access to:
- Exclusive Access to Every Listing
- Personalized Search Experience
- Favorite Properties at Your Fingertips
- Stay Ahead with Email Alerts
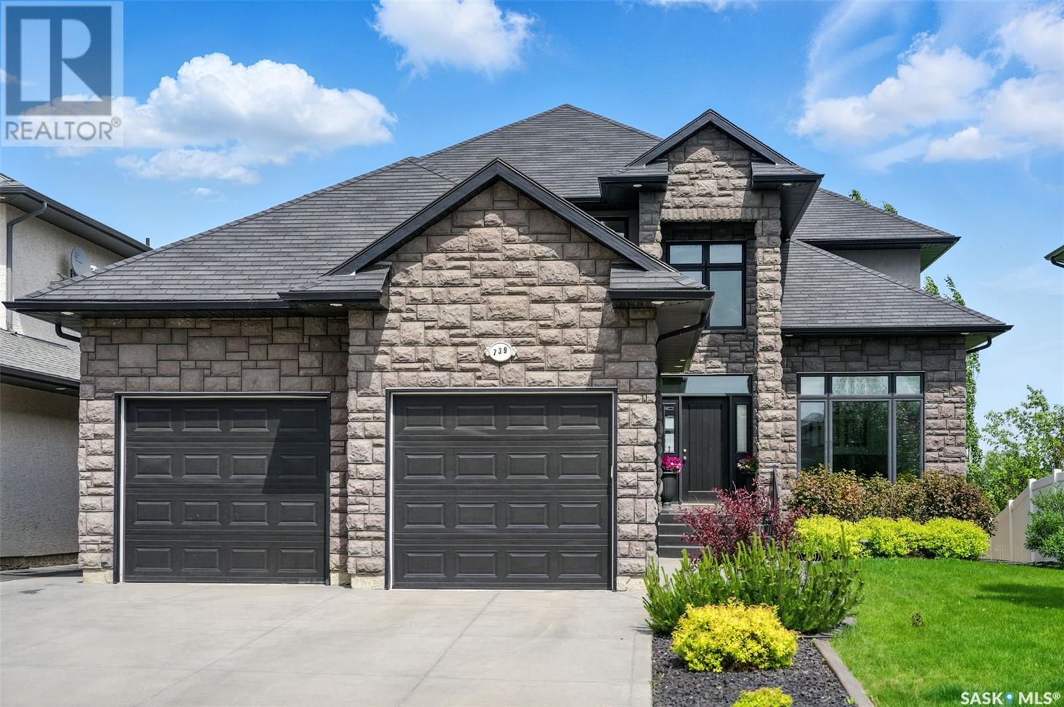
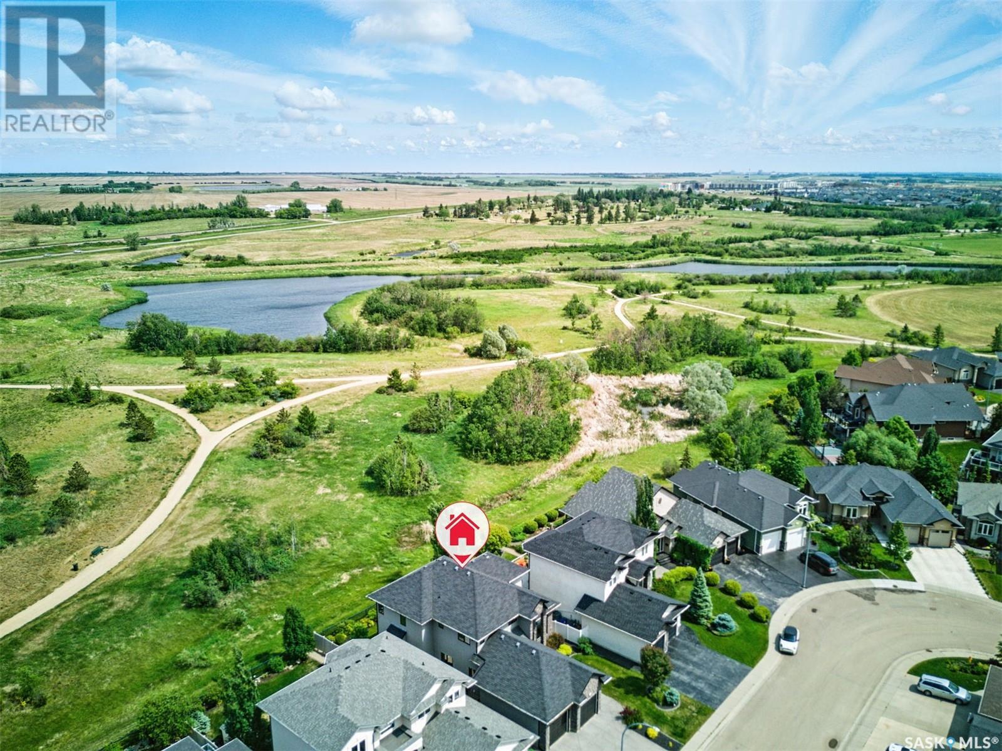
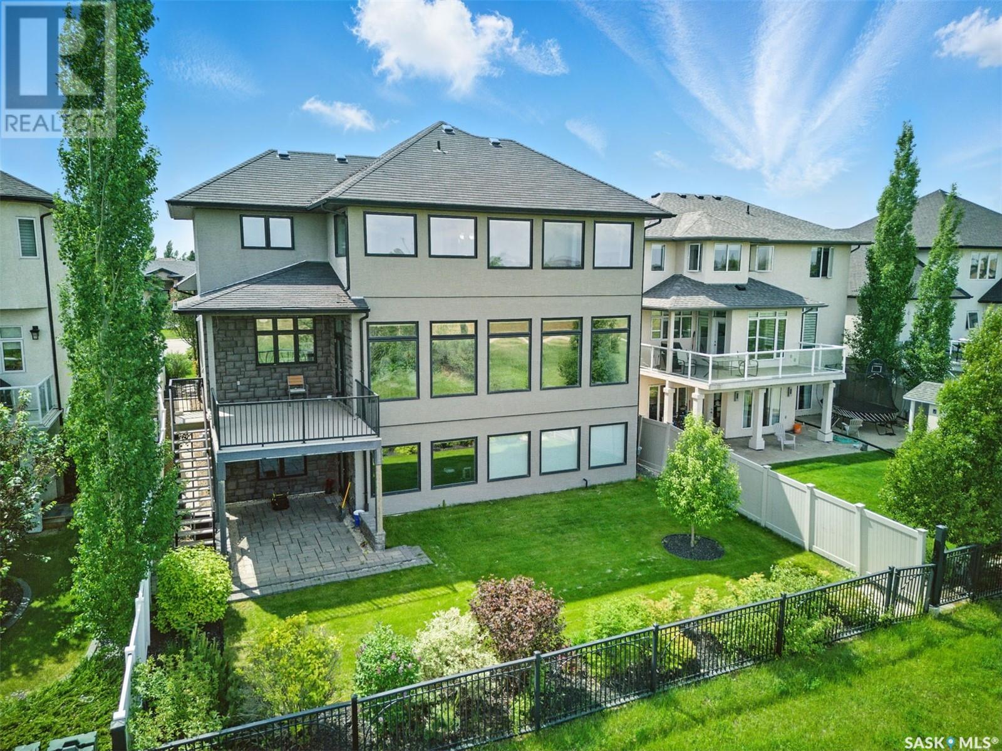
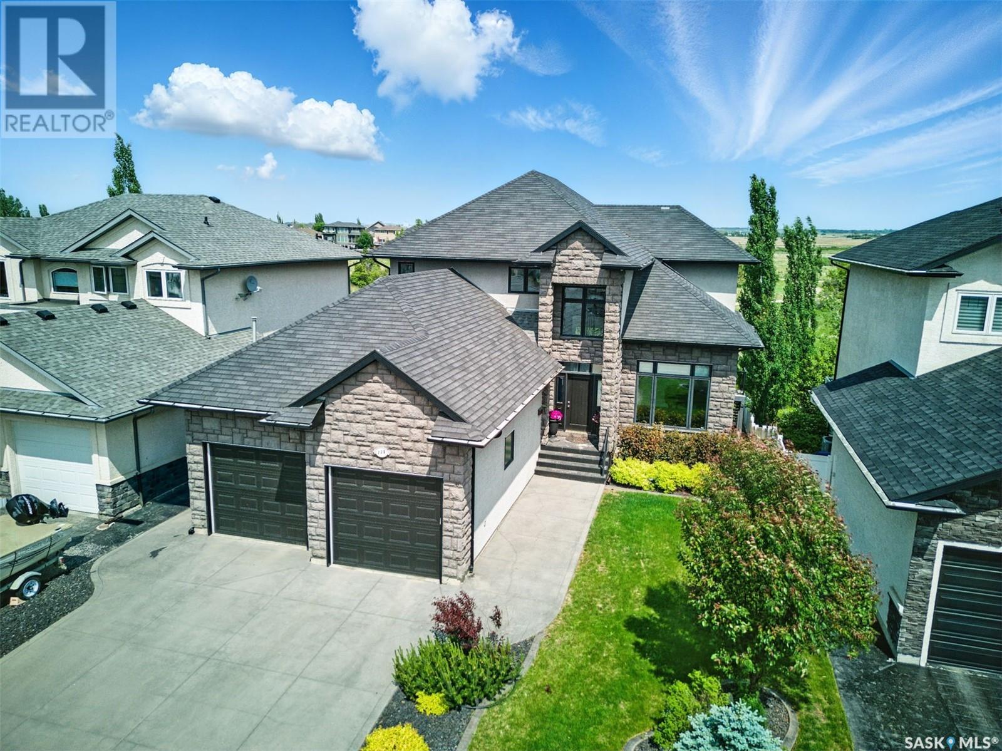
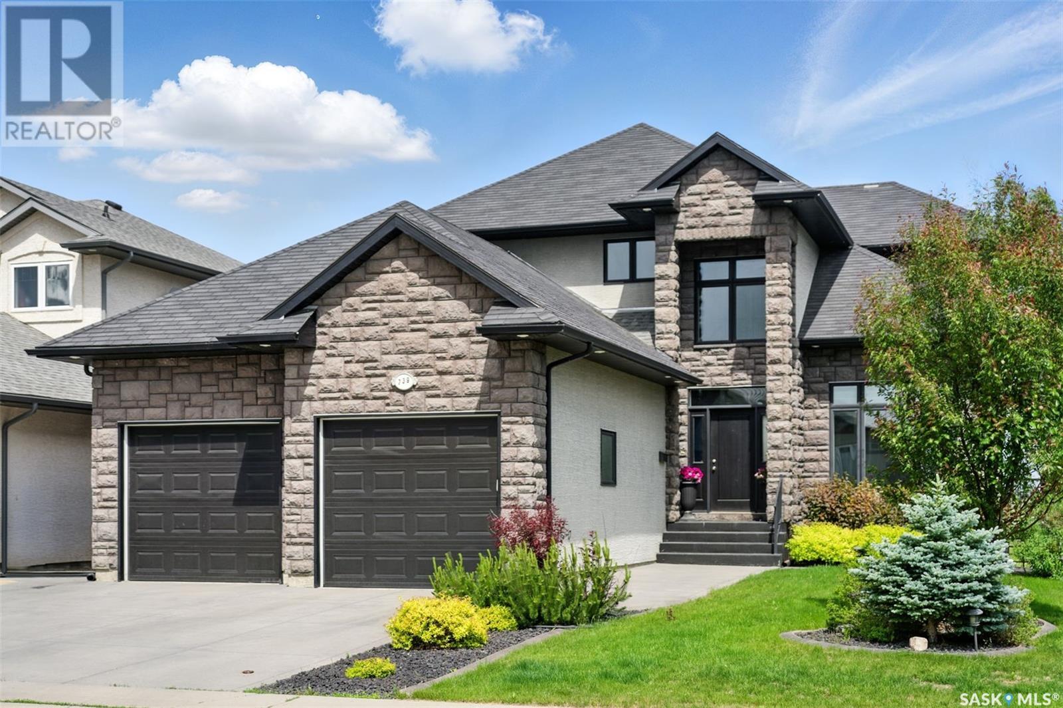
$1,349,900
739 Beechdale WAY
Saskatoon, Saskatchewan, Saskatchewan, S7V0A5
MLS® Number: SK009532
Property description
Welcome to 739 Beechdale Way—an exquisite luxury residence in the prestigious Briarwood neighbourhood, backing directly onto the serene Donna Birkmaier Park with unobstructed views of open grasslands. This stunning two-storey home offers 2,864 sq. ft. above grade, featuring 4 spacious bedrooms, 4 bathrooms, a main floor den, and a fully developed walk-out basement. From the moment you enter the grand two-storey foyer, you’re welcomed by an elegant central staircase with lighted steps and a formal sitting area that flows seamlessly into a bright, open-concept kitchen, dining, and living space. Floor-to-ceiling windows along the rear of the home capture spectacular natural light and breathtaking park views. The gourmet kitchen boasts granite countertops, an island, induction cooktop, solid wood cabinetry, tile backsplash, and high-end appliances. A main floor den/bonus room, boot room, laundry, and powder room provide exceptional convenience. Upstairs offers three oversized bedrooms, including a luxurious primary suite with surreal park views, a 5-piece ensuite, walk-in dressing area, and a spacious loft. The walk-out basement is perfect for entertaining with in-floor heated tile, a second gas fireplace, wet bar, expansive family/games area, and an additional bedroom/flex space with 4-piece bath. Additional features include 10’ ceilings on the main, central air, central vac, fresh paint (interior & exterior), custom blinds, two-zone HVAC, on-demand hot water, in-floor heating in all bathrooms and basement, underground sprinklers with three zones, an upper deck, and a covered patio with wrought iron fencing. A truly rare find offering luxury, space, and an unbeatable location.
Building information
Type
*****
Appliances
*****
Architectural Style
*****
Basement Development
*****
Basement Features
*****
Basement Type
*****
Constructed Date
*****
Cooling Type
*****
Fireplace Fuel
*****
Fireplace Present
*****
Fireplace Type
*****
Heating Fuel
*****
Heating Type
*****
Size Interior
*****
Stories Total
*****
Land information
Fence Type
*****
Landscape Features
*****
Size Irregular
*****
Size Total
*****
Rooms
Main level
2pc Bathroom
*****
Mud room
*****
Dining room
*****
Living room
*****
Laundry room
*****
Den
*****
Family room
*****
Kitchen
*****
Foyer
*****
Basement
4pc Bathroom
*****
Dining nook
*****
Family room
*****
Bedroom
*****
Second level
4pc Bathroom
*****
Bedroom
*****
Primary Bedroom
*****
Other
*****
5pc Bathroom
*****
Bedroom
*****
Main level
2pc Bathroom
*****
Mud room
*****
Dining room
*****
Living room
*****
Laundry room
*****
Den
*****
Family room
*****
Kitchen
*****
Foyer
*****
Basement
4pc Bathroom
*****
Dining nook
*****
Family room
*****
Bedroom
*****
Second level
4pc Bathroom
*****
Bedroom
*****
Primary Bedroom
*****
Other
*****
5pc Bathroom
*****
Bedroom
*****
Courtesy of Royal LePage Varsity
Book a Showing for this property
Please note that filling out this form you'll be registered and your phone number without the +1 part will be used as a password.
