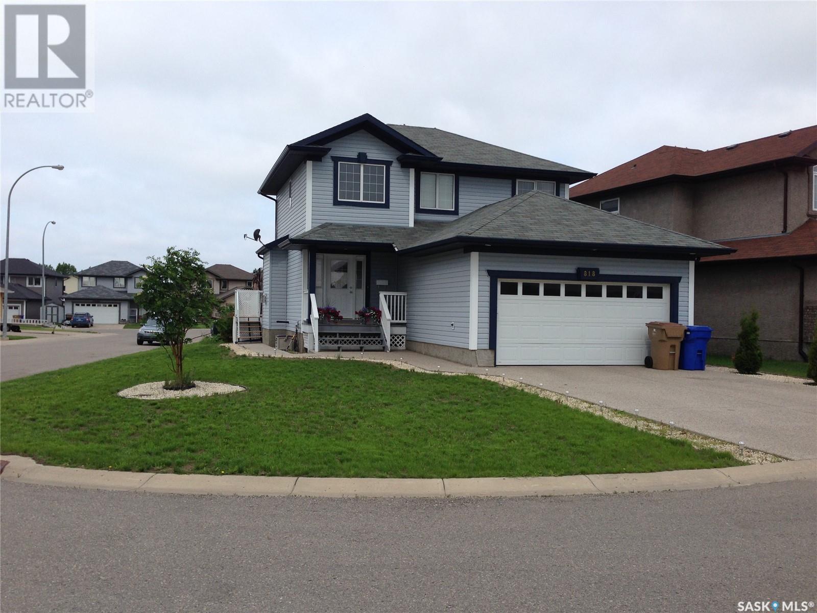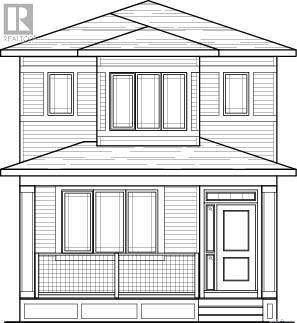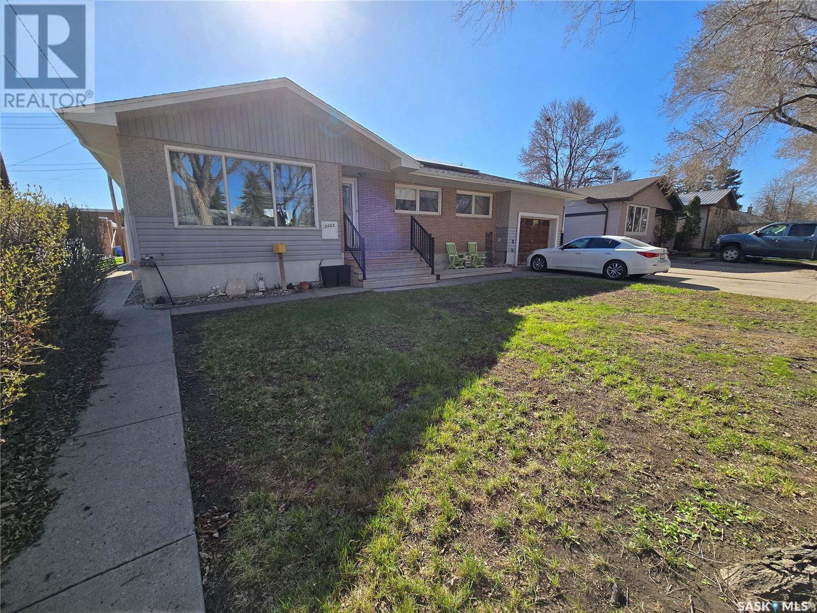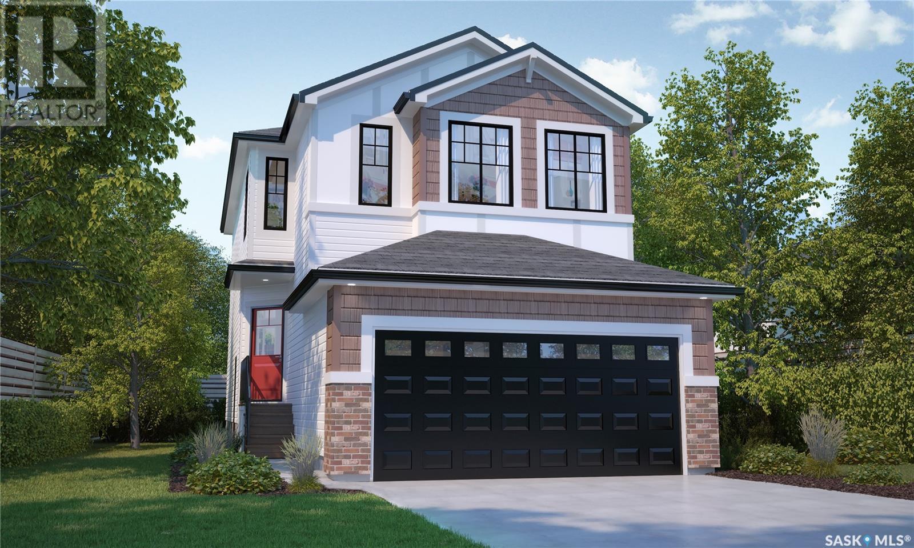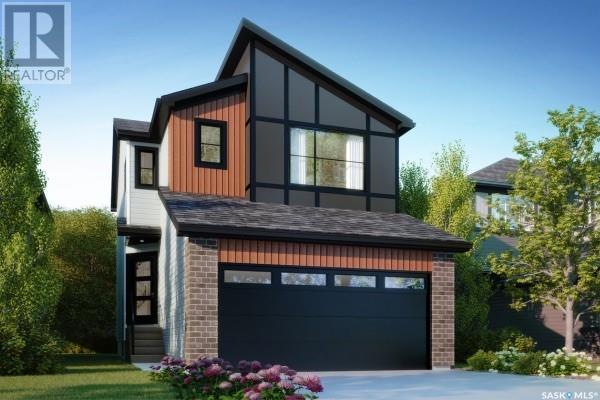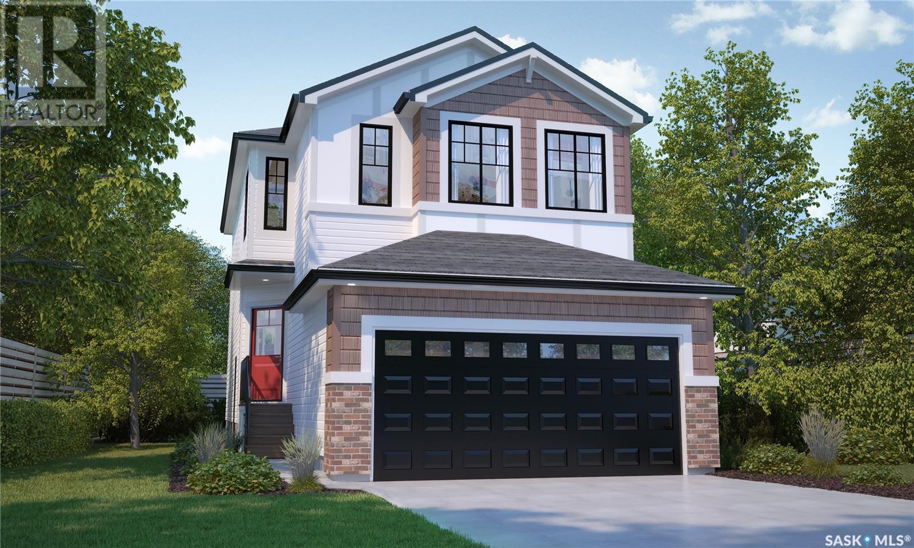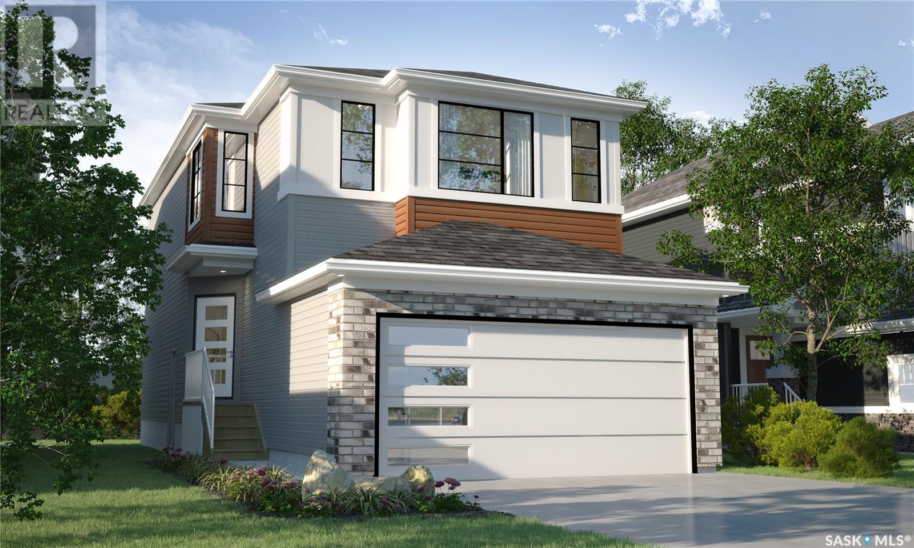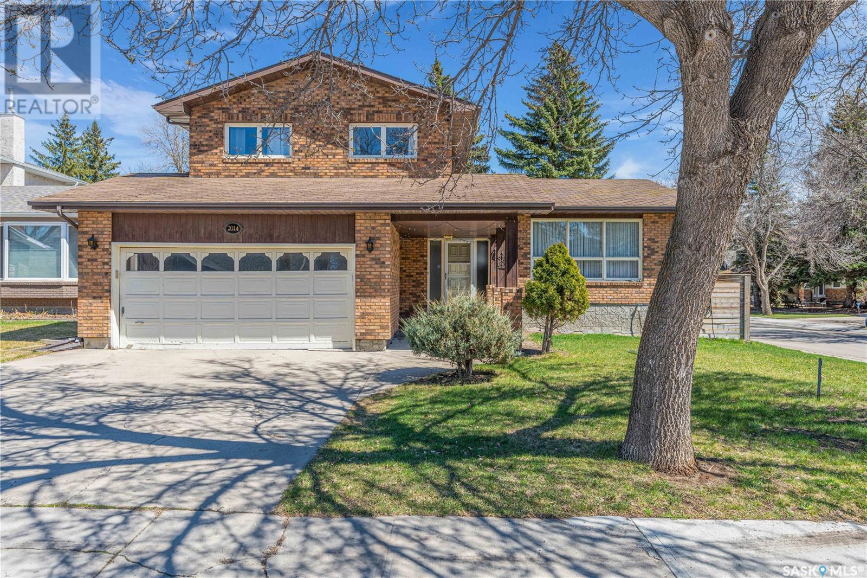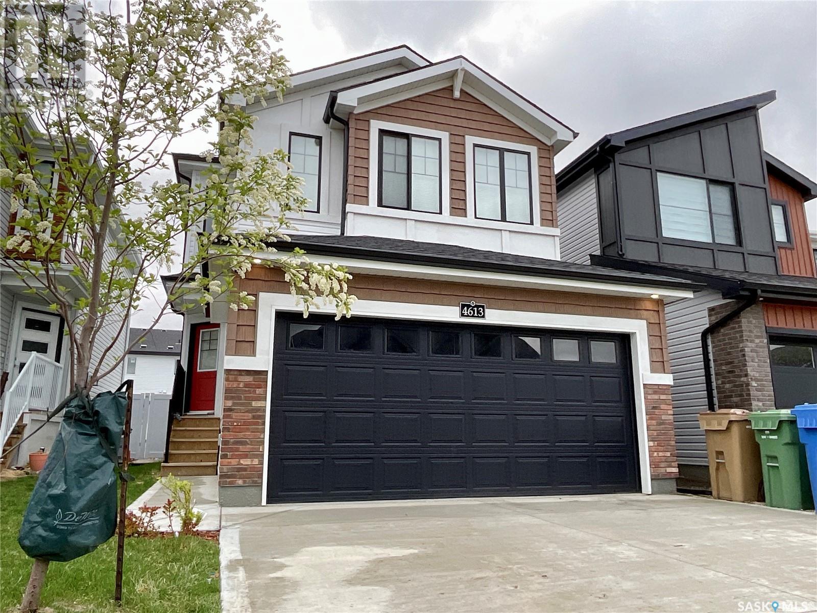Free account required
Unlock the full potential of your property search with a free account! Here's what you'll gain immediate access to:
- Exclusive Access to Every Listing
- Personalized Search Experience
- Favorite Properties at Your Fingertips
- Stay Ahead with Email Alerts

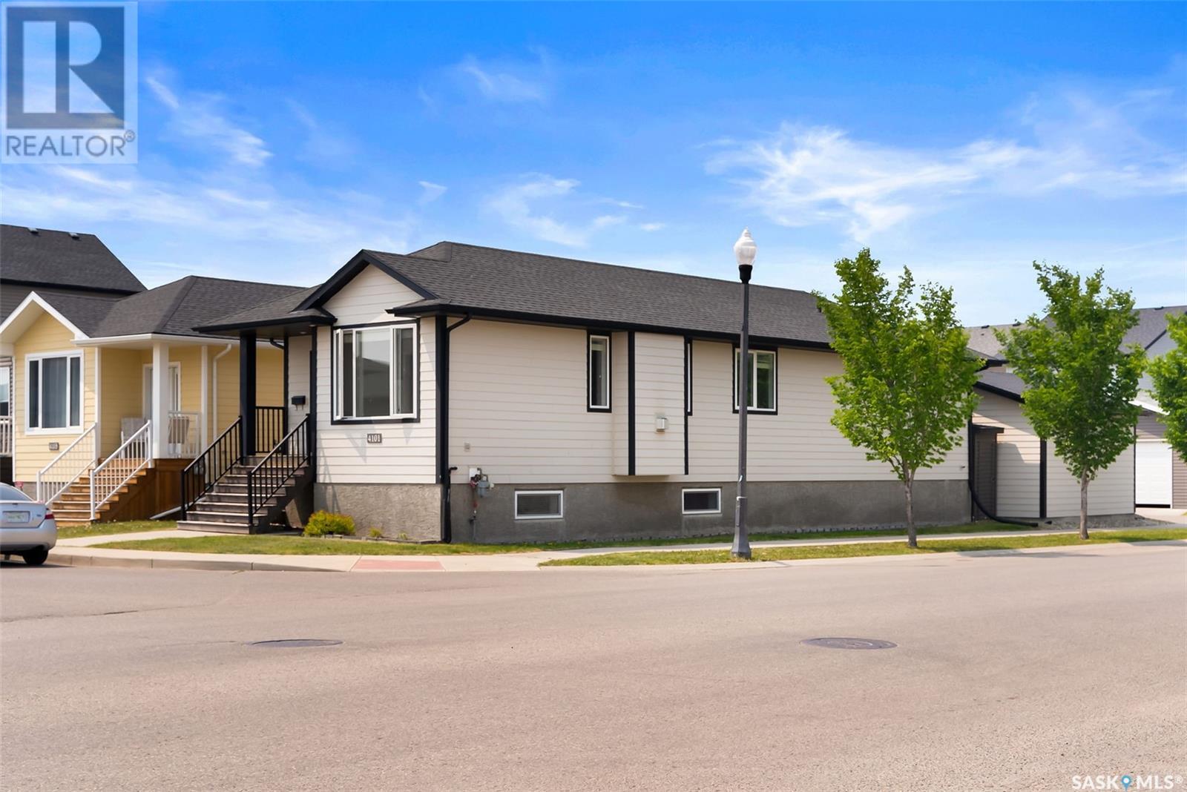
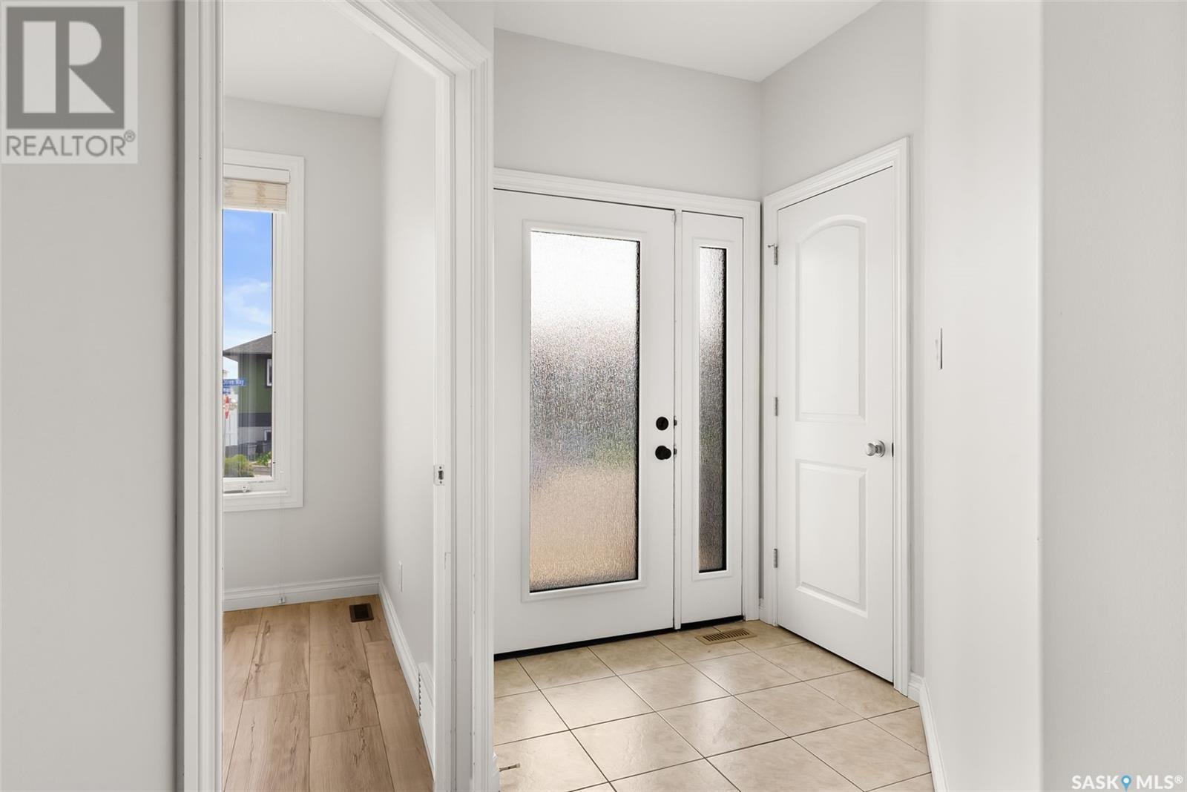
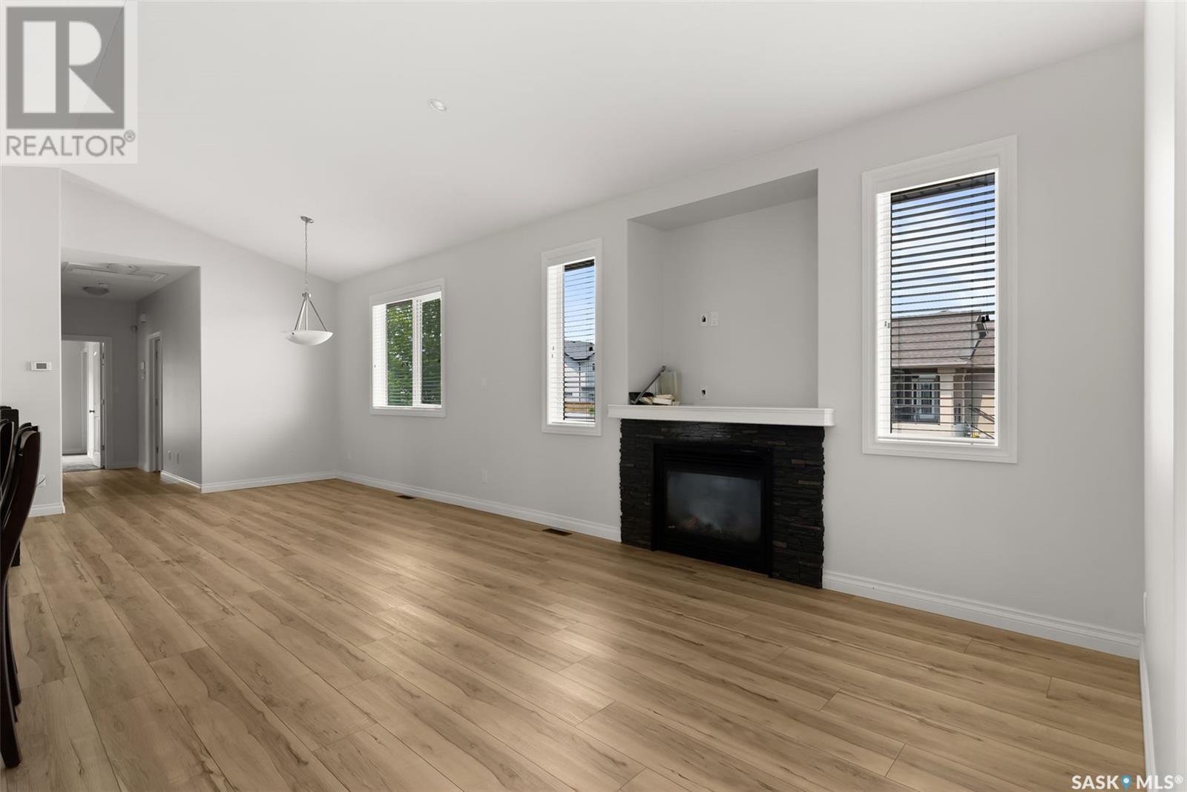
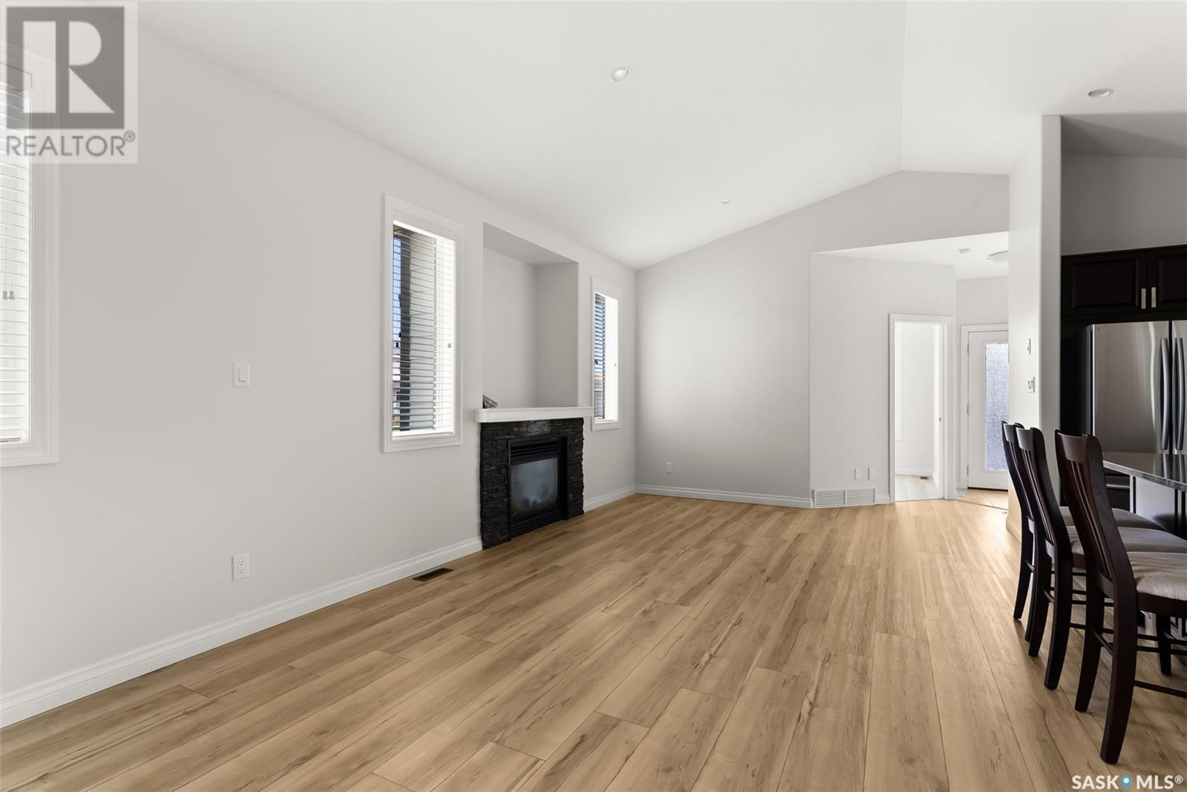
$449,900
4101 Green Olive WAY
Regina, Saskatchewan, Saskatchewan, S4V1P8
MLS® Number: SK009456
Property description
Welcome to 4101 Green Olive Way, a beautifully maintained bungalow nestled in the desirable community of Greens on Gardiner. Built in 2012, this 1,305 sq ft home showcases a stylish and functional layout perfect for modern living. The main floor features a bright and inviting open-concept design with vinyl plank flooring throughout the living, kitchen, and dining areas. The contemporary kitchen offers sleek finishes, ample cabinetry, and generous counter space, making it ideal for both everyday living and entertaining. There are three spacious bedrooms on the main floor, including a primary suite complete with a 4-piece ensuite and walk-in closet. The additional main bath is tastefully finished with tile flooring and modern fixtures. Downstairs, the fully developed basement expands your living space with a large recreation room, a fourth bedroom, and a third bathroom, providing flexibility for family life, guests, or a home office. Situated on a 3,459 sq ft lot in a family-friendly neighbourhood close to parks, walking paths, and schools, this home offers comfort, space, and location! Don’t miss your chance to own this fantastic bungalow in one of Regina’s most sought-after neighbourhoods.
Building information
Type
*****
Appliances
*****
Architectural Style
*****
Basement Development
*****
Basement Type
*****
Constructed Date
*****
Cooling Type
*****
Fireplace Fuel
*****
Fireplace Present
*****
Fireplace Type
*****
Fire Protection
*****
Heating Fuel
*****
Heating Type
*****
Size Interior
*****
Stories Total
*****
Land information
Fence Type
*****
Landscape Features
*****
Size Irregular
*****
Size Total
*****
Rooms
Main level
4pc Ensuite bath
*****
Primary Bedroom
*****
Bedroom
*****
4pc Bathroom
*****
Bedroom
*****
Dining room
*****
Living room
*****
Kitchen
*****
Basement
Bedroom
*****
3pc Bathroom
*****
Other
*****
Main level
4pc Ensuite bath
*****
Primary Bedroom
*****
Bedroom
*****
4pc Bathroom
*****
Bedroom
*****
Dining room
*****
Living room
*****
Kitchen
*****
Basement
Bedroom
*****
3pc Bathroom
*****
Other
*****
Main level
4pc Ensuite bath
*****
Primary Bedroom
*****
Bedroom
*****
4pc Bathroom
*****
Bedroom
*****
Dining room
*****
Living room
*****
Kitchen
*****
Basement
Bedroom
*****
3pc Bathroom
*****
Other
*****
Main level
4pc Ensuite bath
*****
Primary Bedroom
*****
Bedroom
*****
4pc Bathroom
*****
Bedroom
*****
Dining room
*****
Living room
*****
Kitchen
*****
Basement
Bedroom
*****
3pc Bathroom
*****
Other
*****
Main level
4pc Ensuite bath
*****
Primary Bedroom
*****
Bedroom
*****
4pc Bathroom
*****
Bedroom
*****
Dining room
*****
Courtesy of eXp Realty
Book a Showing for this property
Please note that filling out this form you'll be registered and your phone number without the +1 part will be used as a password.
