Free account required
Unlock the full potential of your property search with a free account! Here's what you'll gain immediate access to:
- Exclusive Access to Every Listing
- Personalized Search Experience
- Favorite Properties at Your Fingertips
- Stay Ahead with Email Alerts
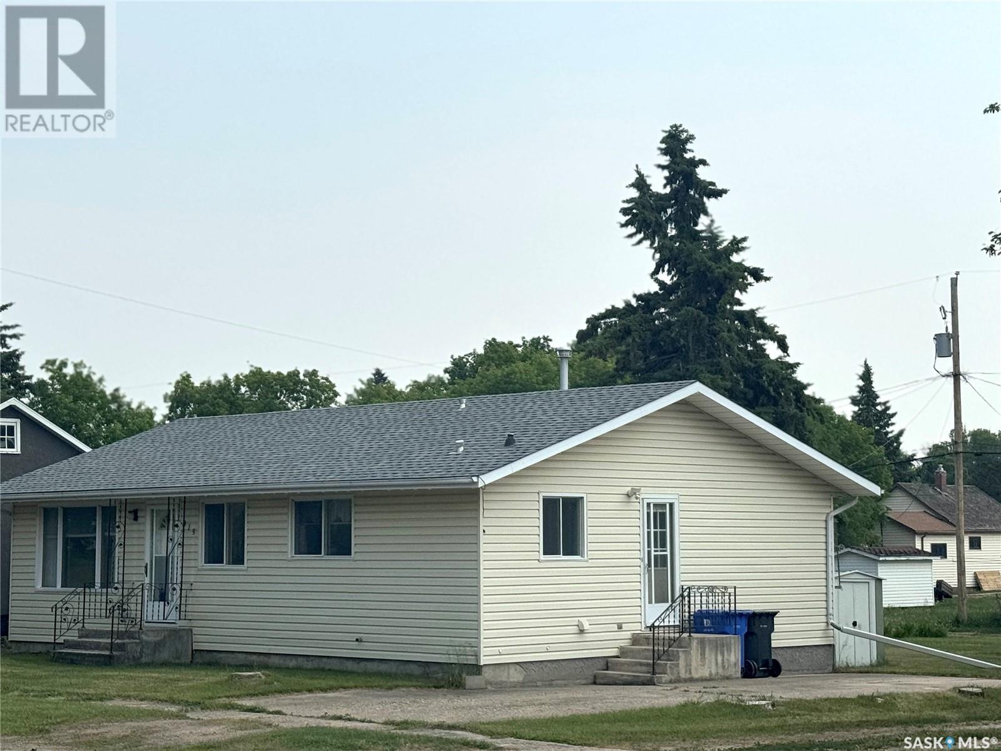
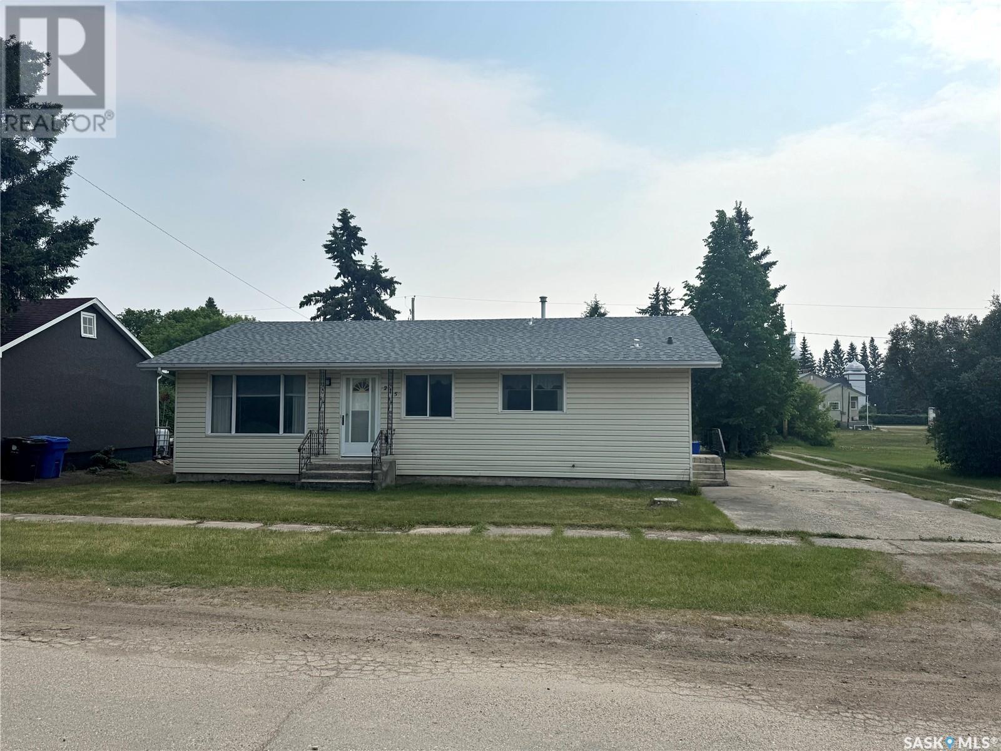
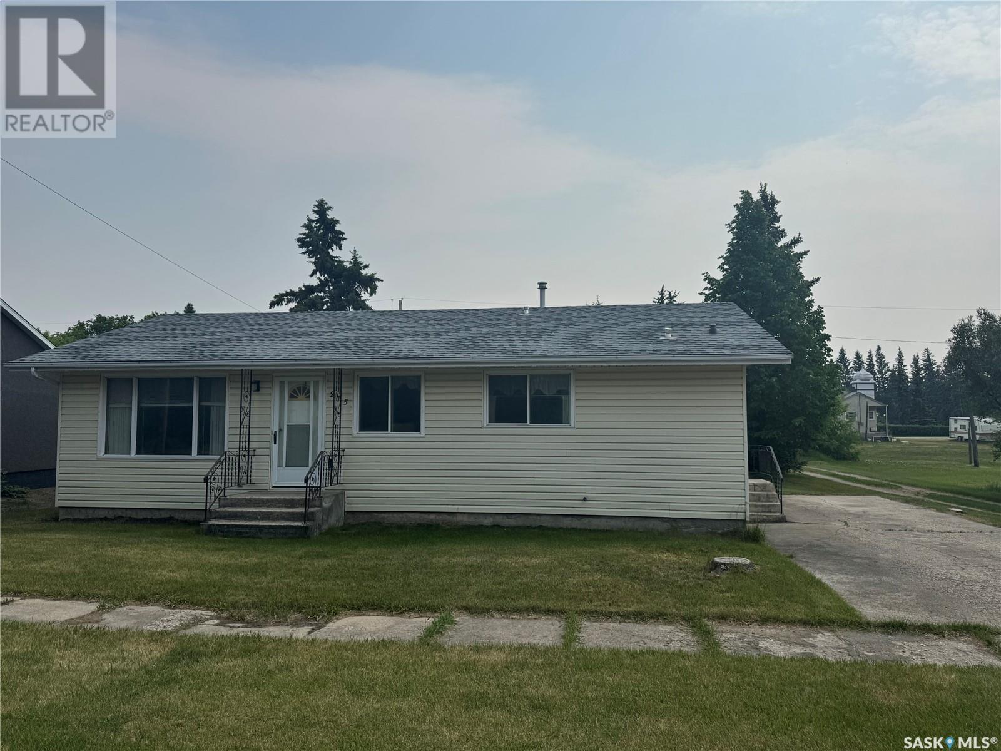
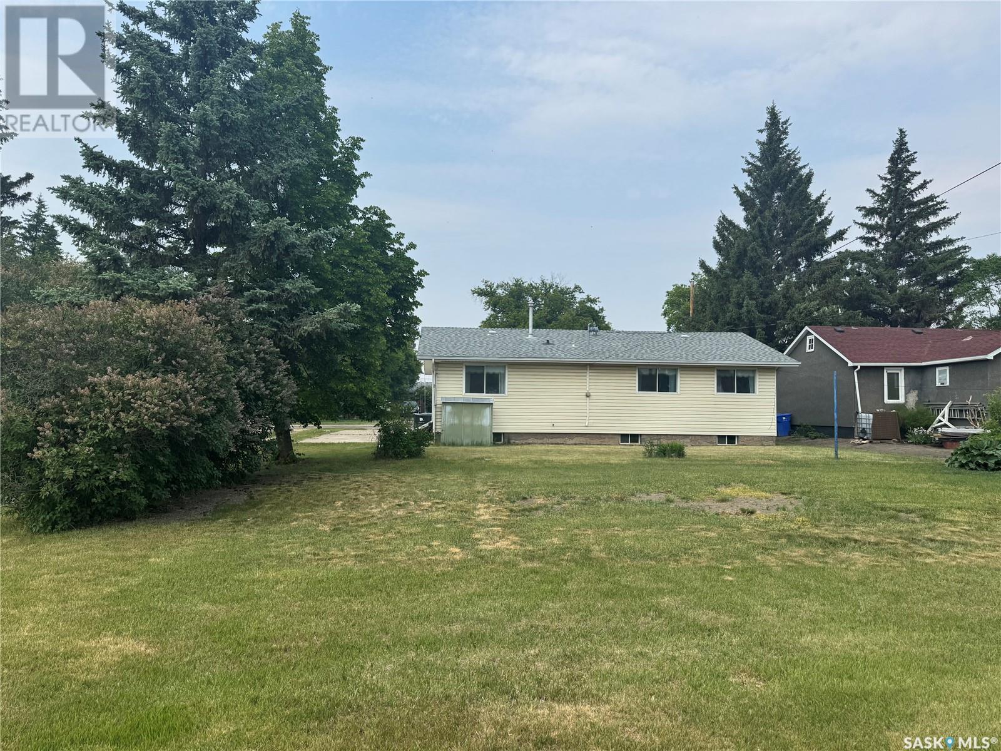
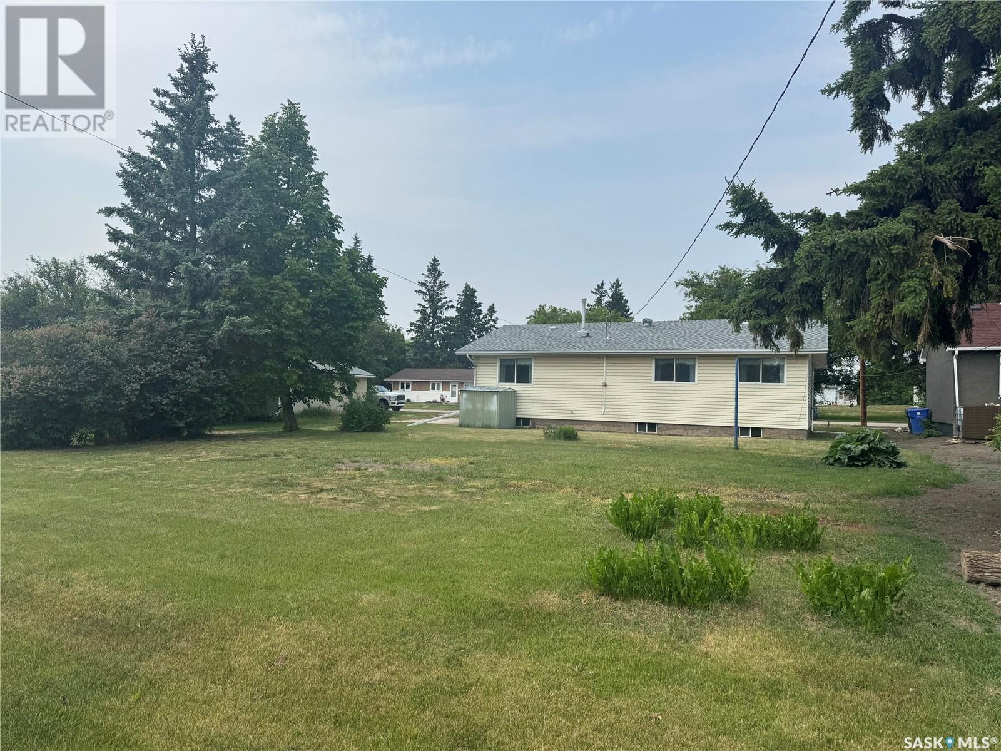
$119,900
215 1st AVENUE W
Hafford, Saskatchewan, Saskatchewan, S0J1A0
MLS® Number: SK009246
Property description
Impeccably Maintained Family Home in the Heart of Hafford, SK. This home has been lovingly cared for since day one and it shows. Impeccably clean and solidly built, this 3-bedroom, 1.5-bath home features quality finish work throughout, including noticeably excellent trim and craftsmanship that can be difficult to find in today’s builds. The main floor layout is bright, functional, and perfect for hosting, with the living room flowing nicely into the kitchen and dining area. As you enter from the side of the home, you'll find a convenient powder room and main floor laundry — ideal for busy family life or when coming in from the yard. With alley access along the side and back of the property, there’s great potential for a future garage, RV parking, or a workshop. Located just 1 hour from Saskatoon, Hafford gives you the best of both worlds — true prairie living with easy access to the city when you need it. It's the kind of place where neighbours wave, life moves at a more comfortable pace, and home still feels like home. If you're looking for a clean, move-in-ready home with room to grow, this one is worth the drive.
Building information
Type
*****
Appliances
*****
Architectural Style
*****
Basement Development
*****
Basement Type
*****
Constructed Date
*****
Heating Fuel
*****
Heating Type
*****
Size Interior
*****
Stories Total
*****
Land information
Landscape Features
*****
Size Frontage
*****
Size Irregular
*****
Size Total
*****
Rooms
Main level
3pc Bathroom
*****
Bedroom
*****
Bedroom
*****
Primary Bedroom
*****
Living room
*****
Dining room
*****
2pc Bathroom
*****
Kitchen
*****
Courtesy of Boyes Group Realty Inc.
Book a Showing for this property
Please note that filling out this form you'll be registered and your phone number without the +1 part will be used as a password.
