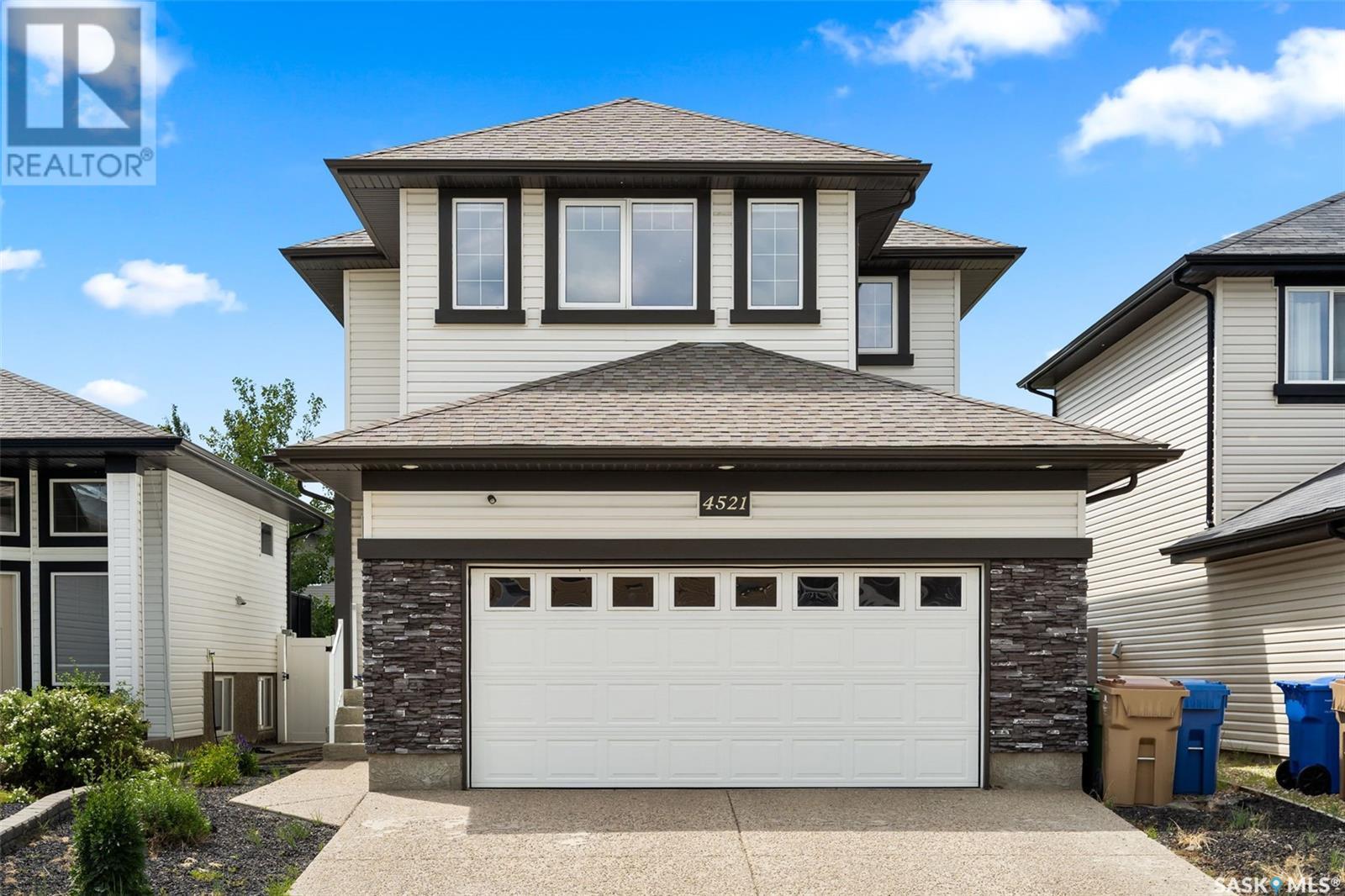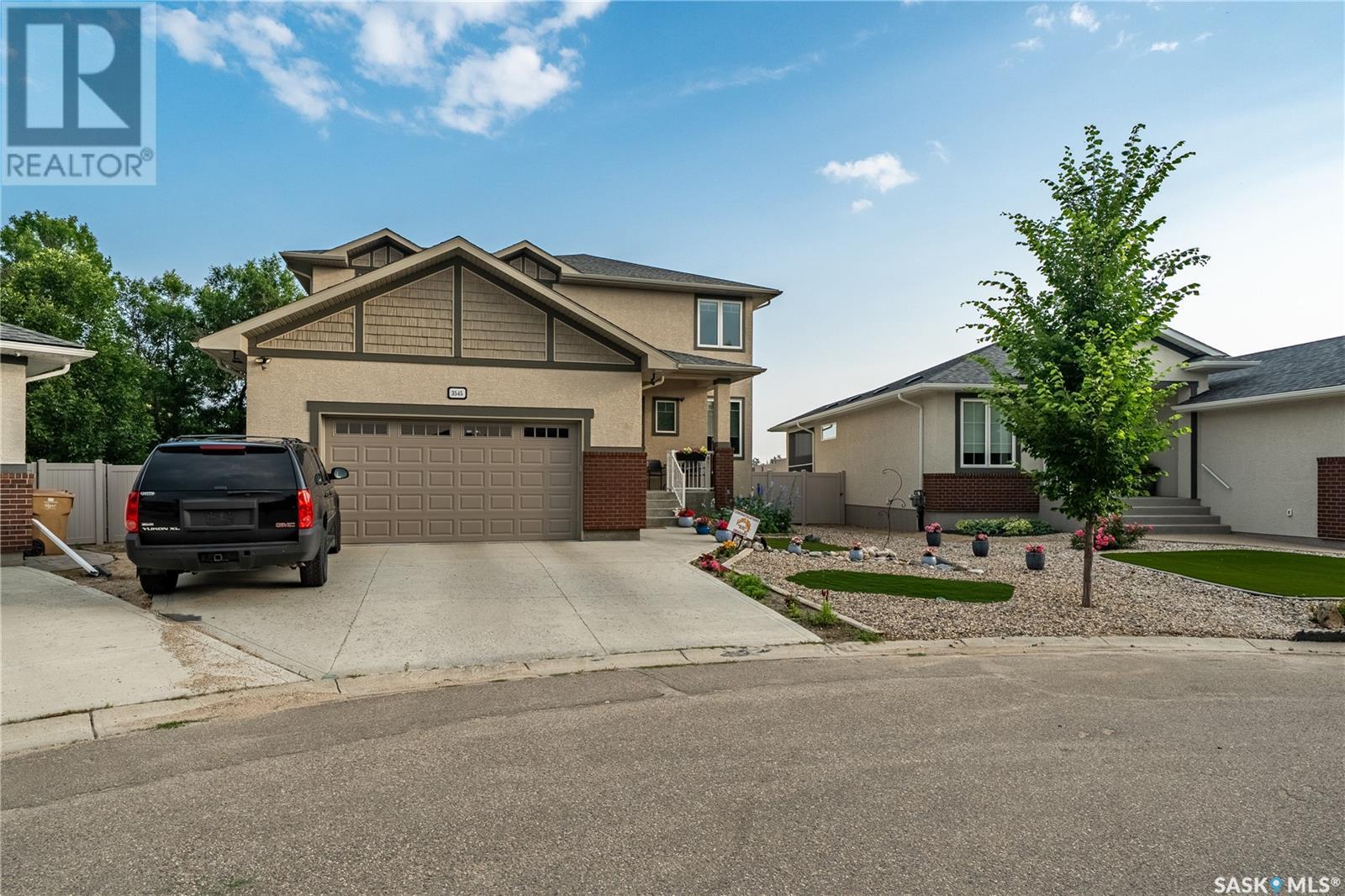Free account required
Unlock the full potential of your property search with a free account! Here's what you'll gain immediate access to:
- Exclusive Access to Every Listing
- Personalized Search Experience
- Favorite Properties at Your Fingertips
- Stay Ahead with Email Alerts





$679,900
5172 Crane CRESCENT
Regina, Saskatchewan, Saskatchewan, S4W0H8
MLS® Number: SK009168
Property description
A beautiful, custom built home, made for a large and growing family. Welcome to 5172 Crane Crescent. This huge wedge shaped lot in Harbour Landing is maximized with this custom floorplan to accommodate your family. Upon entering the home you are welcomed with a large entrance and convenient access to a huge (10 x17'6") home office off the front entrance. In further is a beautiful great room with a custom kitchen that entertains a large island, convenient pantry and plenty of room to host meals and gatherings. The living room is centered around a gas fireplace and the dining area can accommodate a large dining room table with easy access to the deck and back yard. Off the front entrance is a convenient powder room and main floor laundry. Upstairs has a rare 5 bedrooms! All of them large in size. The huge (almost 18x13') primary bedroom easily hosts a king size bed and oversized furniture. The ensuite follows suit with dual sinks and a walk-in shower. The rest of the 2nd floor has 4 more large bedrooms and the main 4-piece bath. Downstairs was made for entertaining. Here you will find a large game room that can house a pool table, shuffleboard or what ever games you play. A 2nd gas fireplace makes for a comfortable TV area for family movie night. A wet-bar keeps drinks and snacks convenient for all festivities. Another bedroom and 3 piece bath round out the rest of the basement. Mechanically you will find a high-efficiency furnace, on demand hot water heater and central air. The oversized garage (24'6"x26) adds a 3rd tandem bay down the side of the house. The whole house is placed on a huge (11,787 sq.ft.) lot in Harbour Landing backing onto green space. The yard is fully fenced and ready for family pets but currently unlandscaped and ready for your own design. A recently built, multi-tiered composite deck is ready for your next bbq and family gathering. Book your private viewing today!
Building information
Type
*****
Appliances
*****
Architectural Style
*****
Basement Development
*****
Basement Type
*****
Constructed Date
*****
Cooling Type
*****
Fireplace Fuel
*****
Fireplace Present
*****
Fireplace Type
*****
Heating Fuel
*****
Heating Type
*****
Size Interior
*****
Stories Total
*****
Land information
Fence Type
*****
Size Irregular
*****
Size Total
*****
Rooms
Main level
Living room
*****
Dining room
*****
Kitchen
*****
2pc Bathroom
*****
Laundry room
*****
Office
*****
Basement
3pc Bathroom
*****
Bedroom
*****
Other
*****
Games room
*****
Second level
4pc Bathroom
*****
Bedroom
*****
Bedroom
*****
Bedroom
*****
Bedroom
*****
3pc Ensuite bath
*****
Primary Bedroom
*****
Courtesy of RE/MAX Crown Real Estate
Book a Showing for this property
Please note that filling out this form you'll be registered and your phone number without the +1 part will be used as a password.





