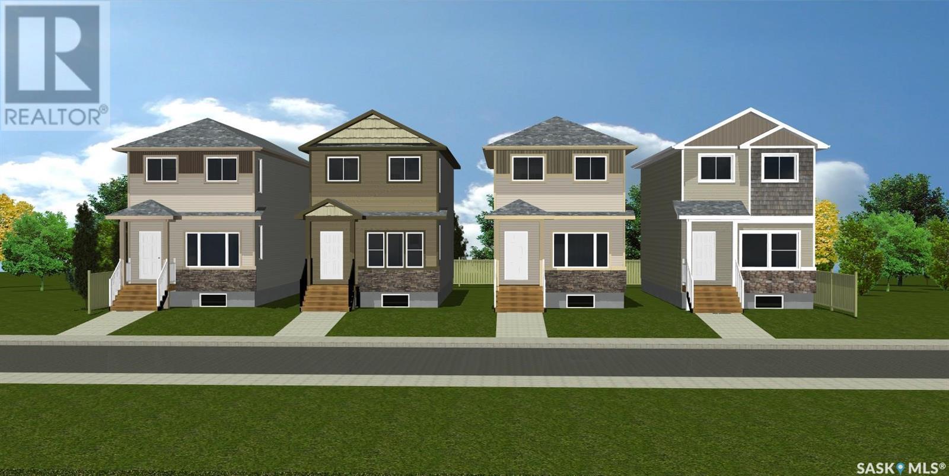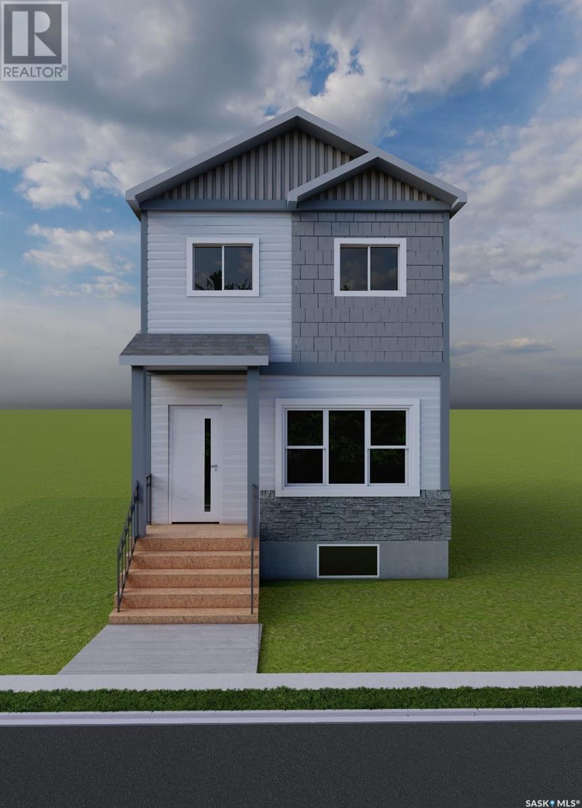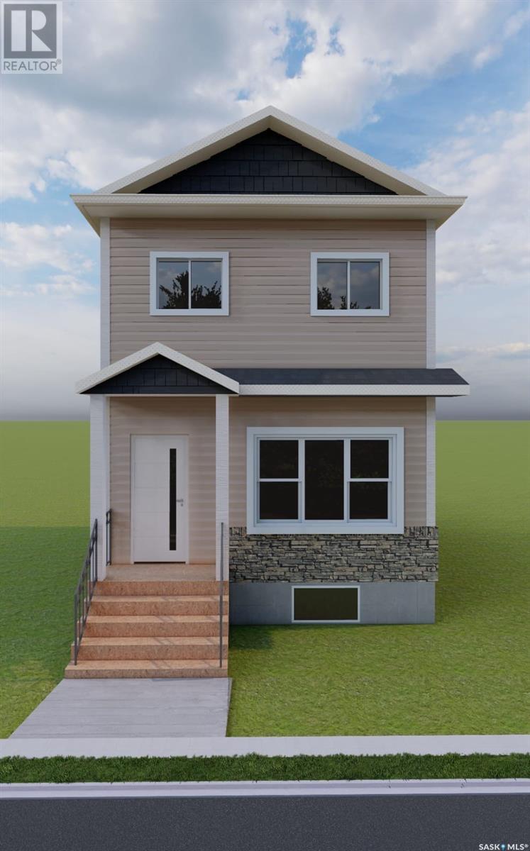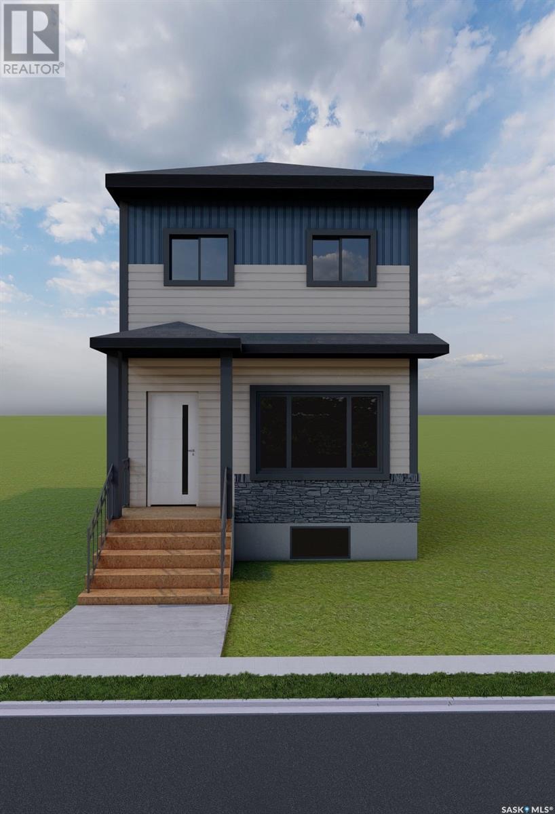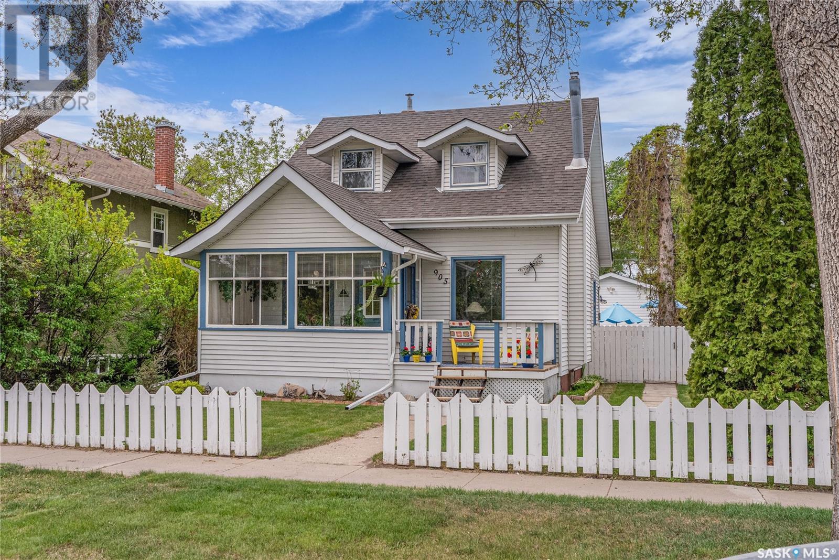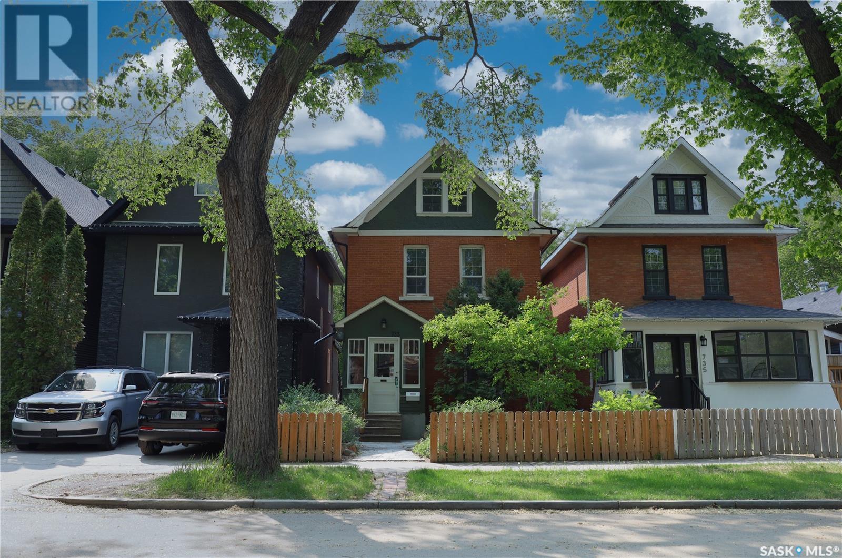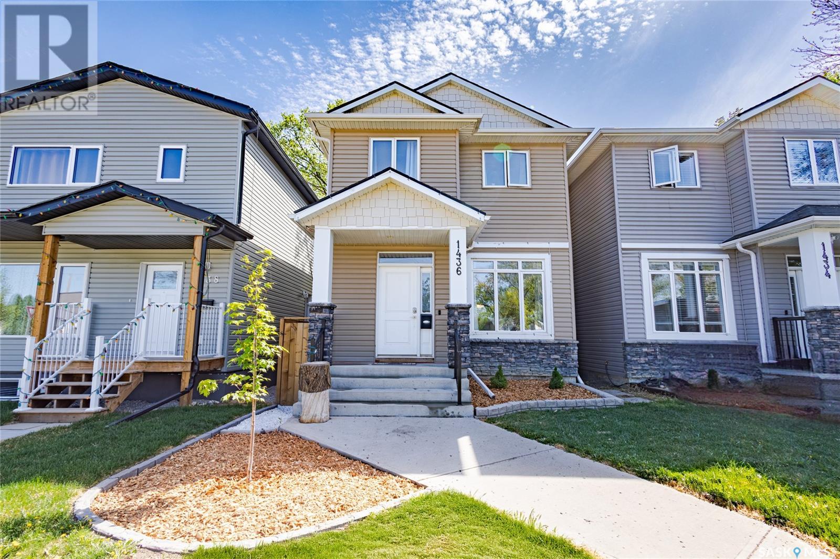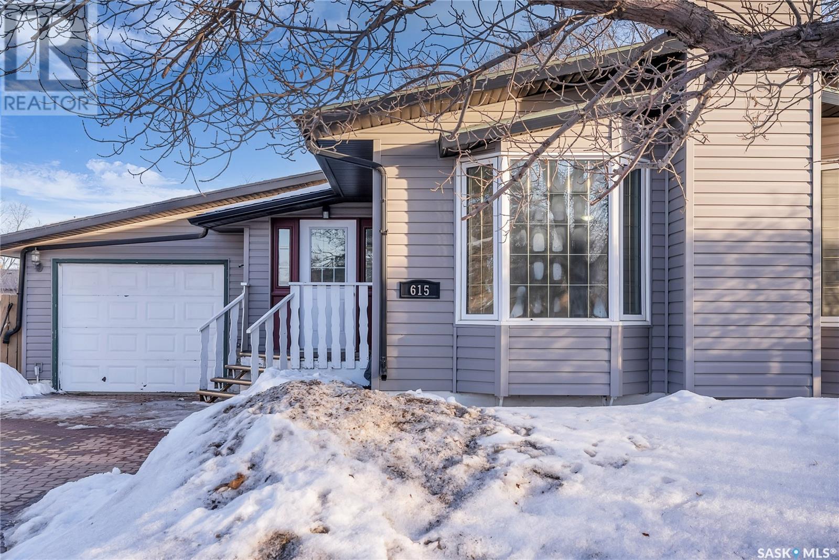Free account required
Unlock the full potential of your property search with a free account! Here's what you'll gain immediate access to:
- Exclusive Access to Every Listing
- Personalized Search Experience
- Favorite Properties at Your Fingertips
- Stay Ahead with Email Alerts
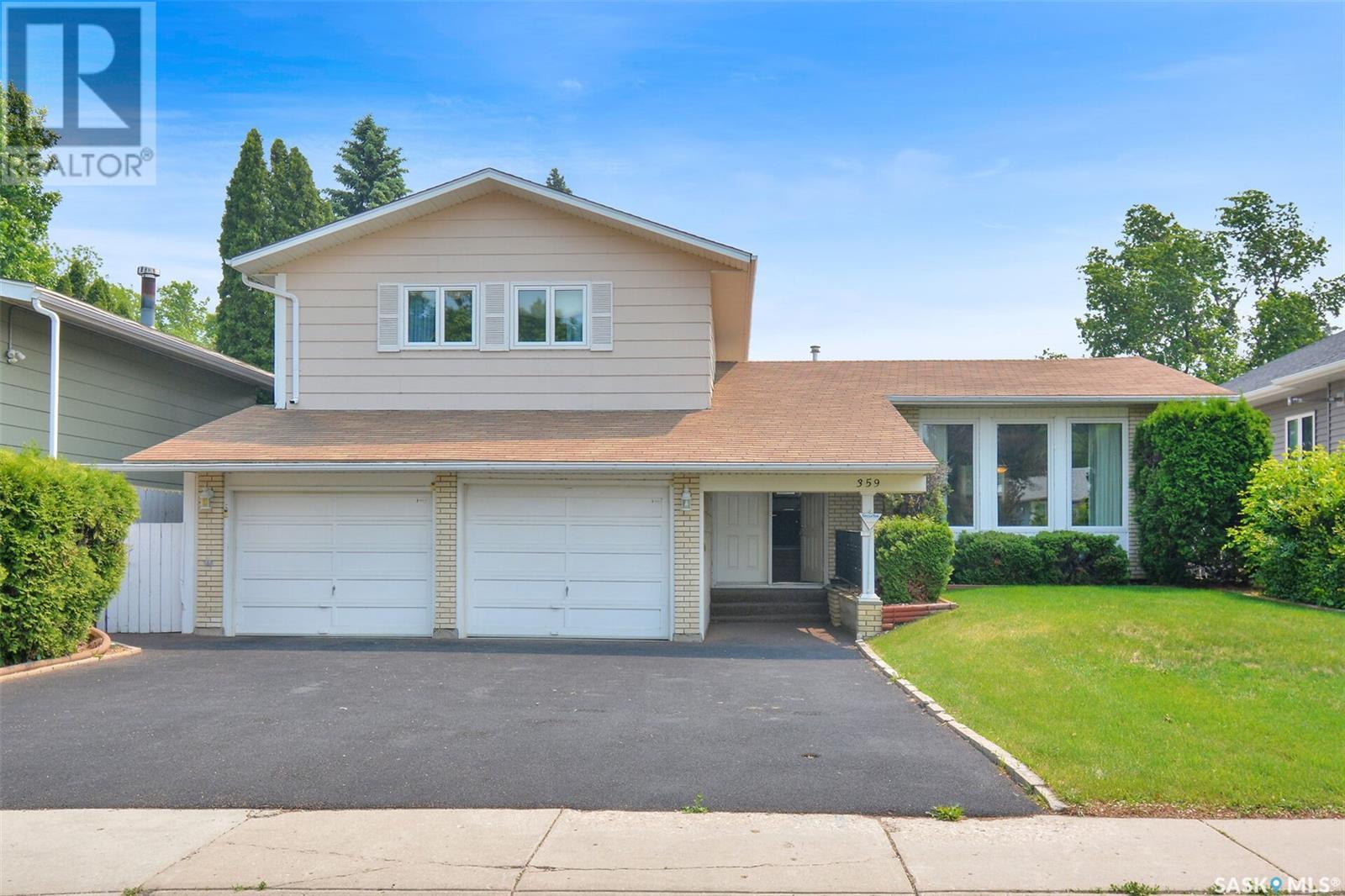

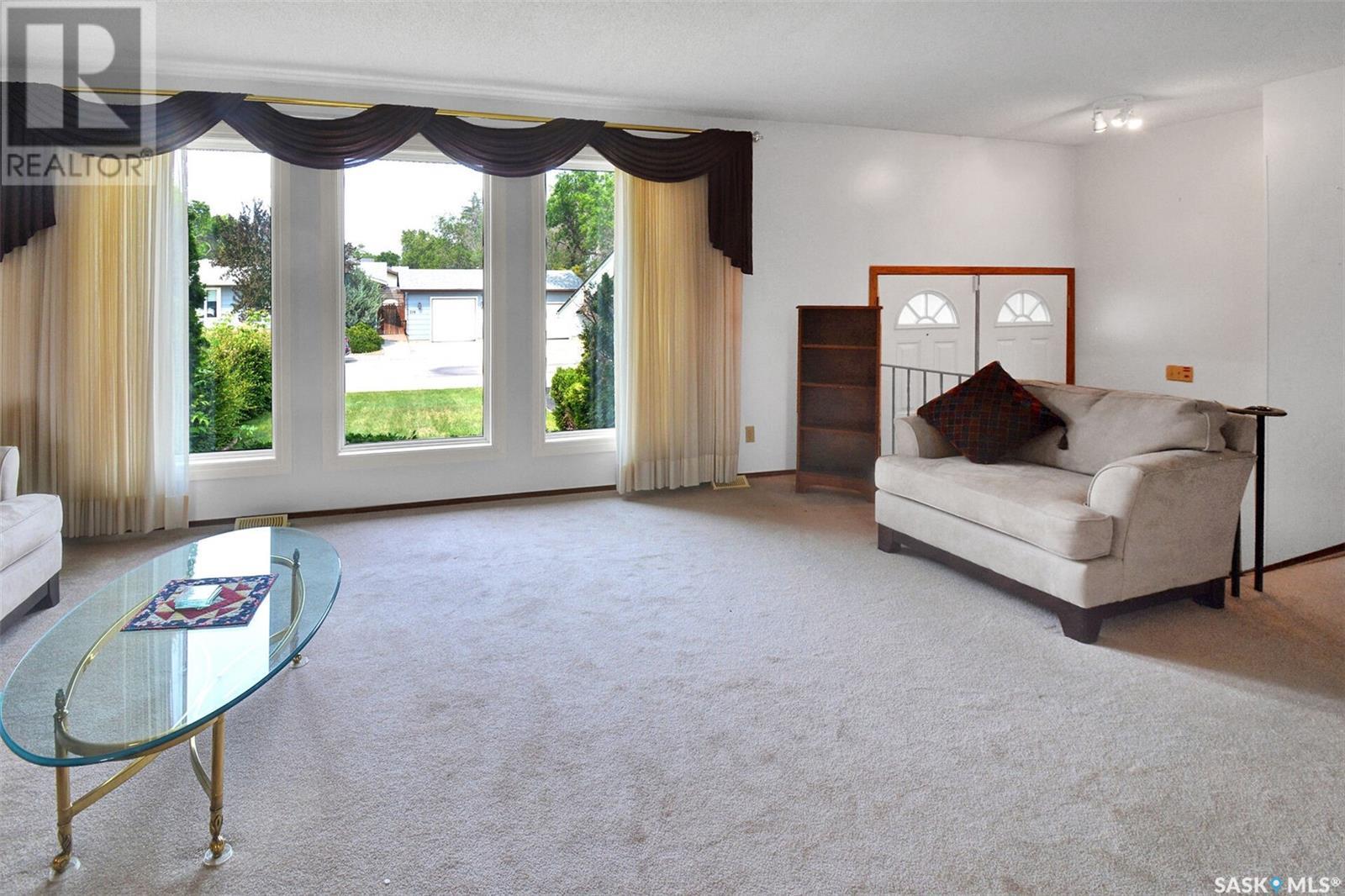

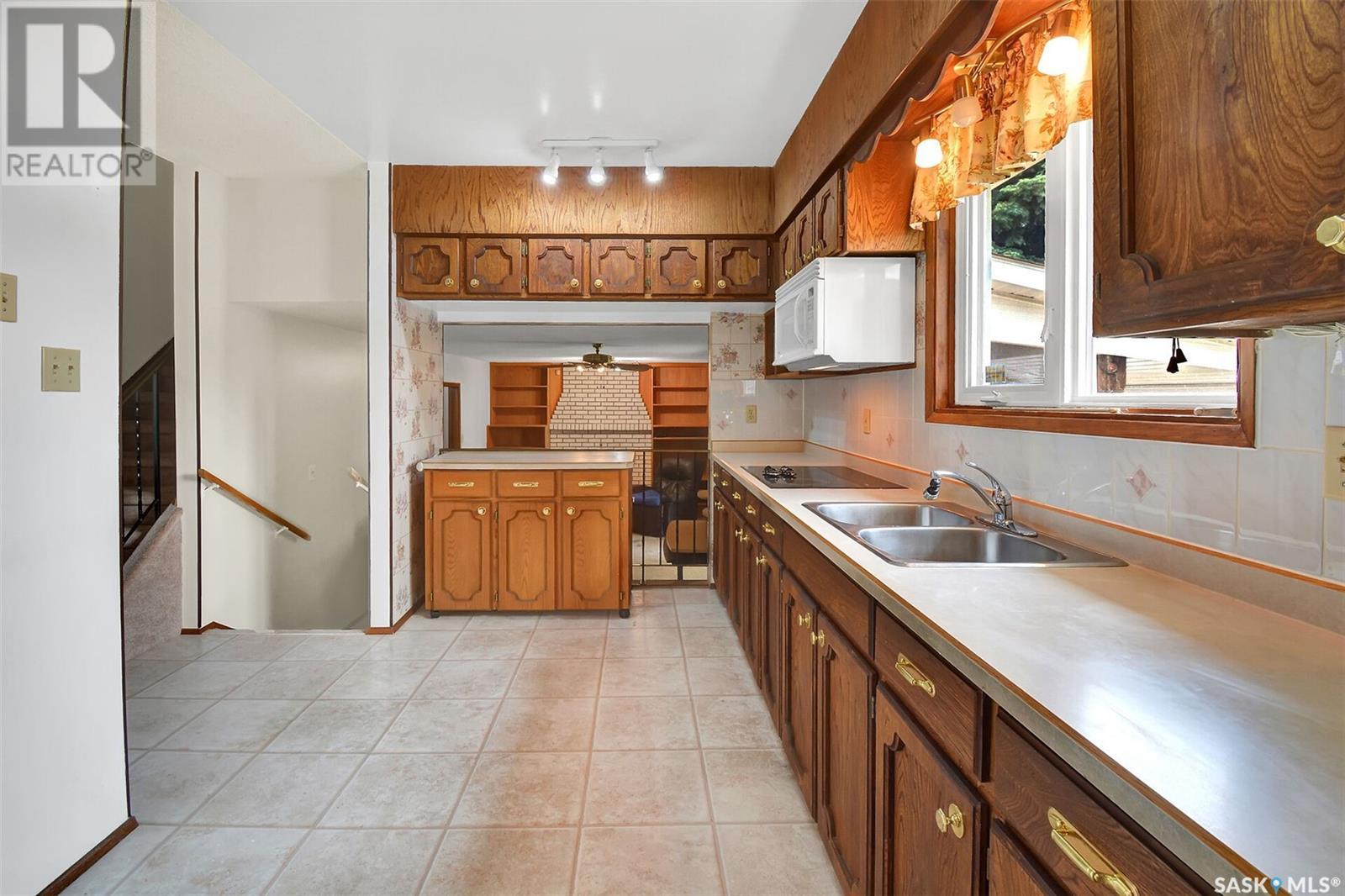
$479,900
359 Coppermine CRESCENT
Saskatoon, Saskatchewan, Saskatchewan, S7K4L5
MLS® Number: SK009101
Property description
The owner has lived in the property for over 40 years, and has keep the property well maintained and look after. This property is in an excellent location in River Heights. This 1,875 sq.ft. 2 storey split features 3-bedrooms, and 3-bathrooms. Spacious foyer leading to the living room and formal dining room. Kitchen with ample ash cabinets, appliances included, which overlooks the family room featuring a gas fireplace, there are garden doors leading to the covered deck, plus access to the laundry, 1/2 bathroom and entry to the double attached garage. On the 2nd level is a large primary bedroom, with a walk-in closet and 2-piece ensuite. There are also 2 more good size bedrooms on the level. The lower level is a part basement, which consists of the mechanical area and some storage area, the rest is a crawl space. Recent upgrades include High Efficiency furnace, newer windows, water heater, central air, and some flooring. This property is close to all amenities, 2 elementary schools, high school, park, Lawson Height Mall and Lawson Height Civic Centre.
Building information
Type
*****
Appliances
*****
Architectural Style
*****
Basement Development
*****
Basement Type
*****
Constructed Date
*****
Cooling Type
*****
Fireplace Fuel
*****
Fireplace Present
*****
Fireplace Type
*****
Fire Protection
*****
Heating Fuel
*****
Heating Type
*****
Size Interior
*****
Stories Total
*****
Land information
Fence Type
*****
Landscape Features
*****
Size Frontage
*****
Size Irregular
*****
Size Total
*****
Rooms
Main level
Kitchen
*****
Dining room
*****
Living room
*****
Foyer
*****
Basement
Other
*****
Third level
2pc Bathroom
*****
Family room
*****
Laundry room
*****
Second level
Bedroom
*****
Bedroom
*****
Primary Bedroom
*****
2pc Ensuite bath
*****
4pc Bathroom
*****
Main level
Kitchen
*****
Dining room
*****
Living room
*****
Foyer
*****
Basement
Other
*****
Third level
2pc Bathroom
*****
Family room
*****
Laundry room
*****
Second level
Bedroom
*****
Bedroom
*****
Primary Bedroom
*****
2pc Ensuite bath
*****
4pc Bathroom
*****
Main level
Kitchen
*****
Dining room
*****
Living room
*****
Foyer
*****
Basement
Other
*****
Third level
2pc Bathroom
*****
Family room
*****
Laundry room
*****
Second level
Bedroom
*****
Bedroom
*****
Primary Bedroom
*****
2pc Ensuite bath
*****
4pc Bathroom
*****
Main level
Kitchen
*****
Dining room
*****
Living room
*****
Foyer
*****
Basement
Other
*****
Third level
2pc Bathroom
*****
Family room
*****
Laundry room
*****
Second level
Bedroom
*****
Bedroom
*****
Primary Bedroom
*****
Courtesy of Royal LePage Saskatoon Real Estate
Book a Showing for this property
Please note that filling out this form you'll be registered and your phone number without the +1 part will be used as a password.
