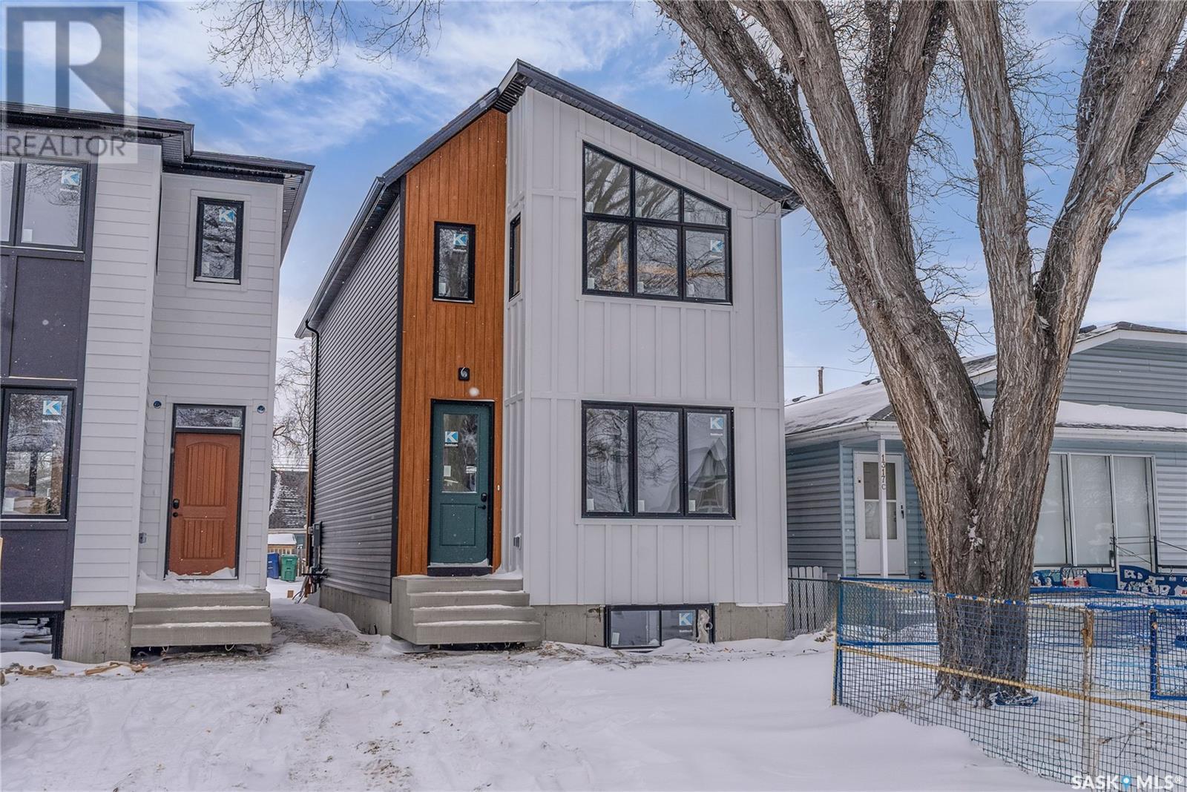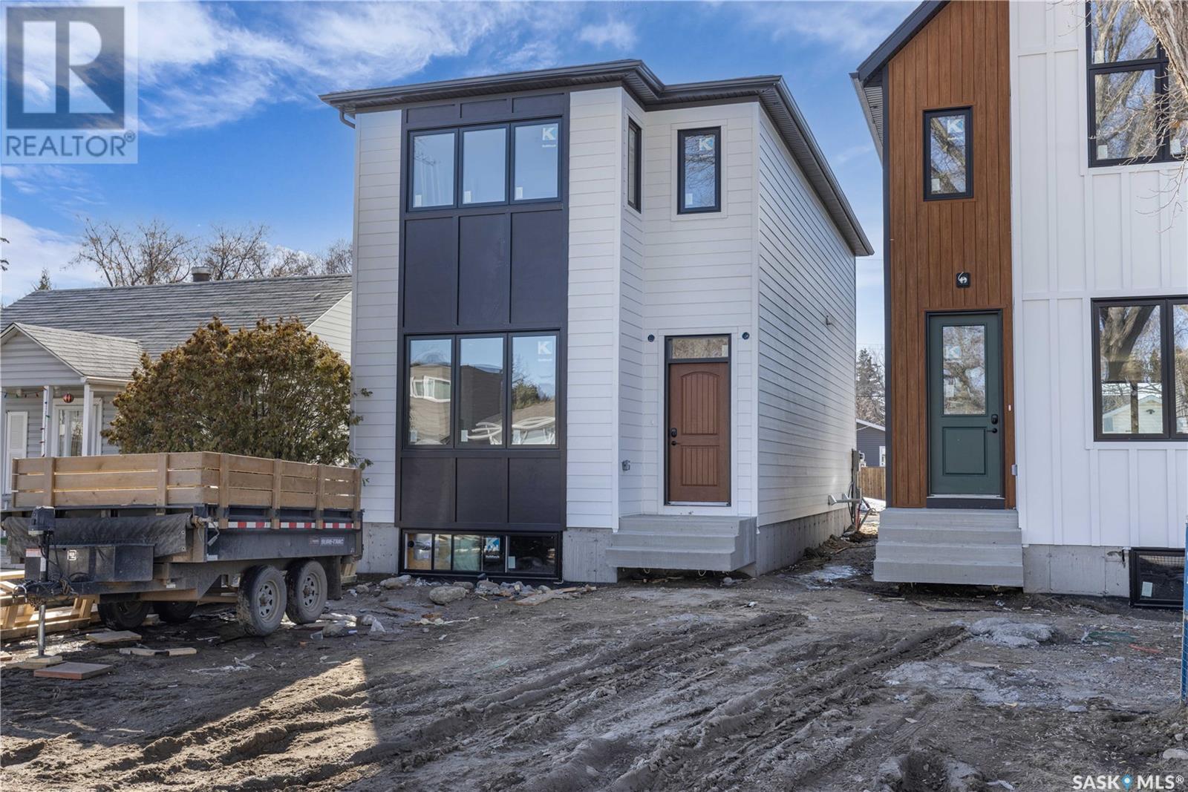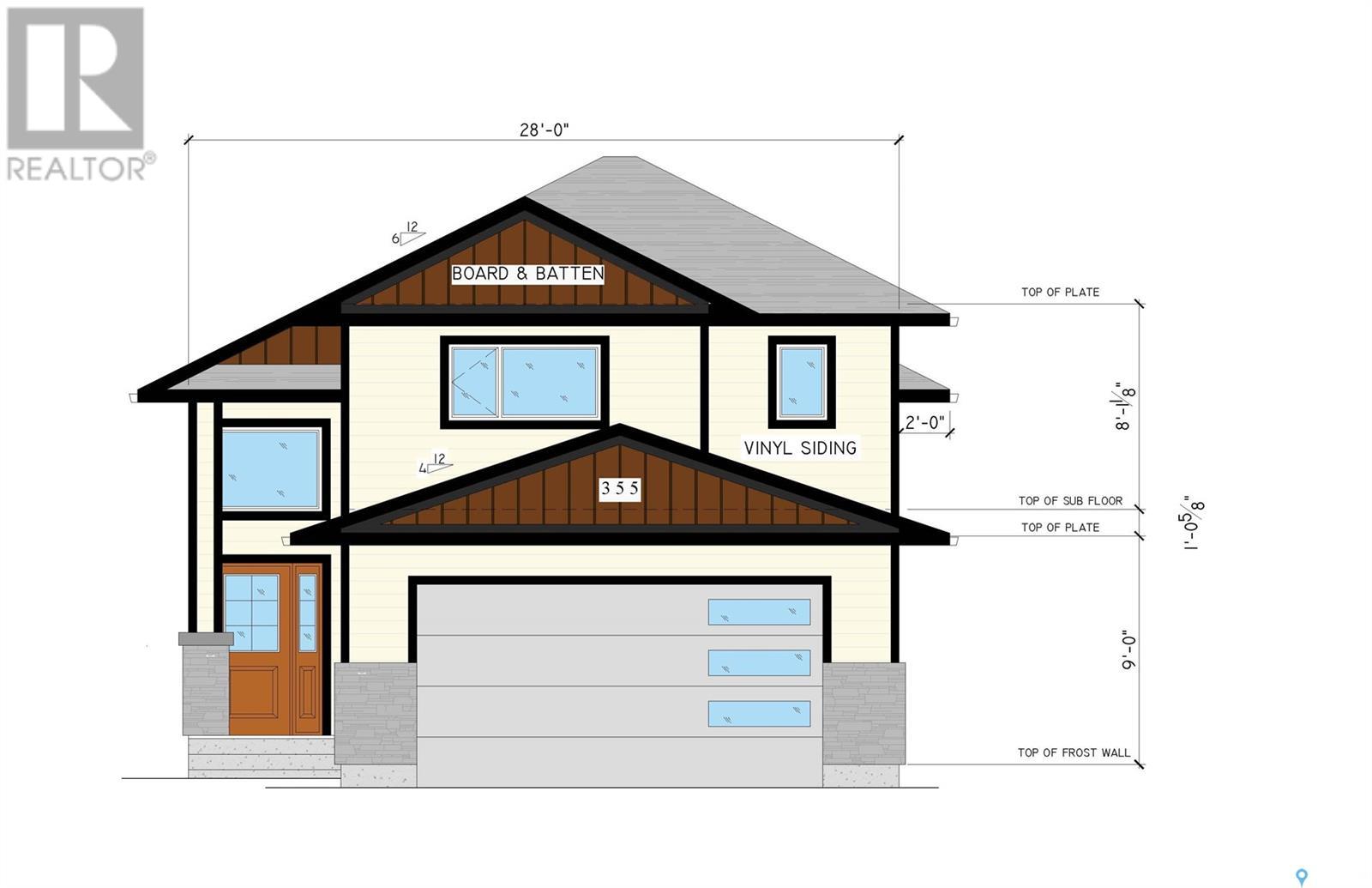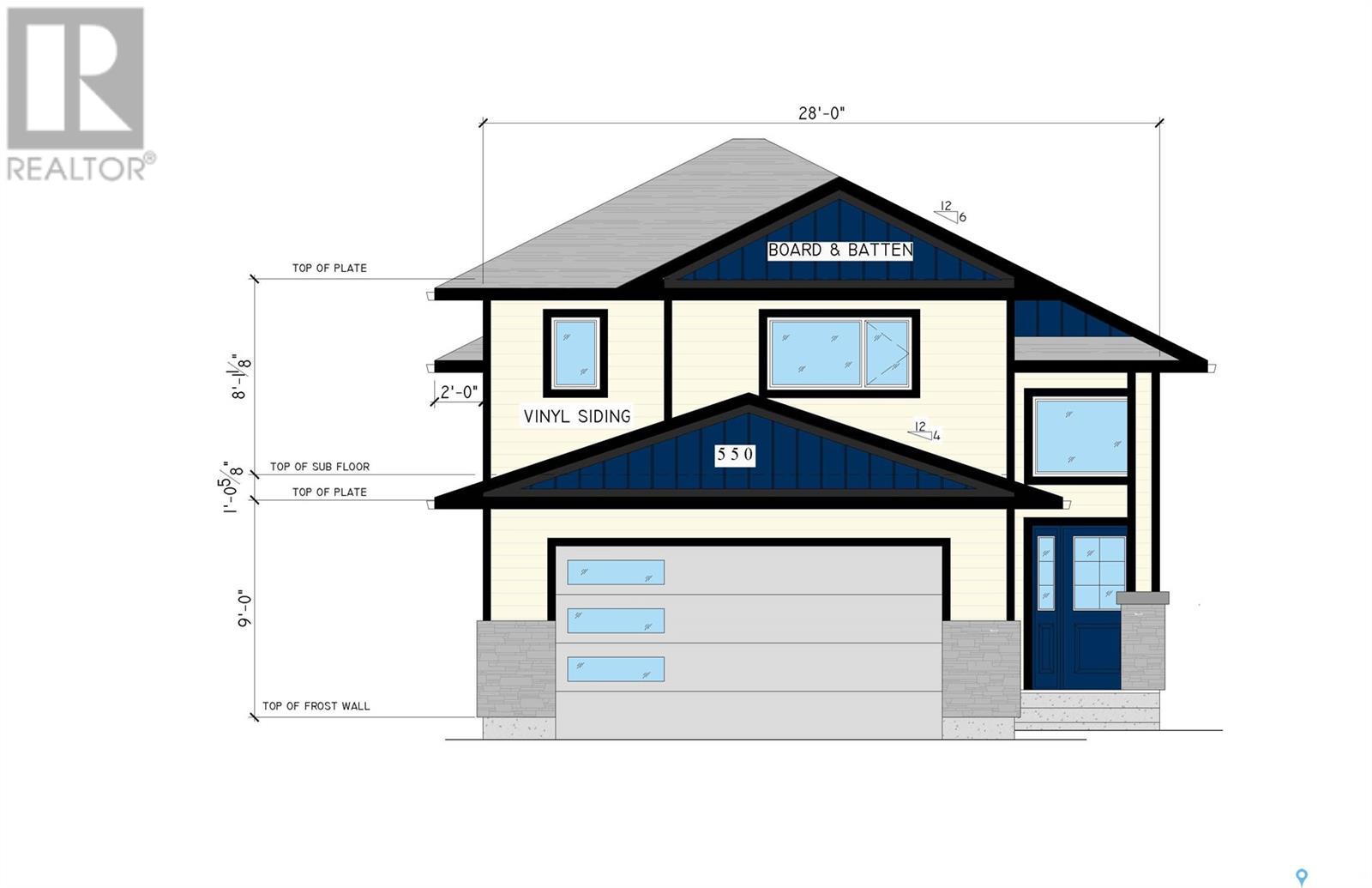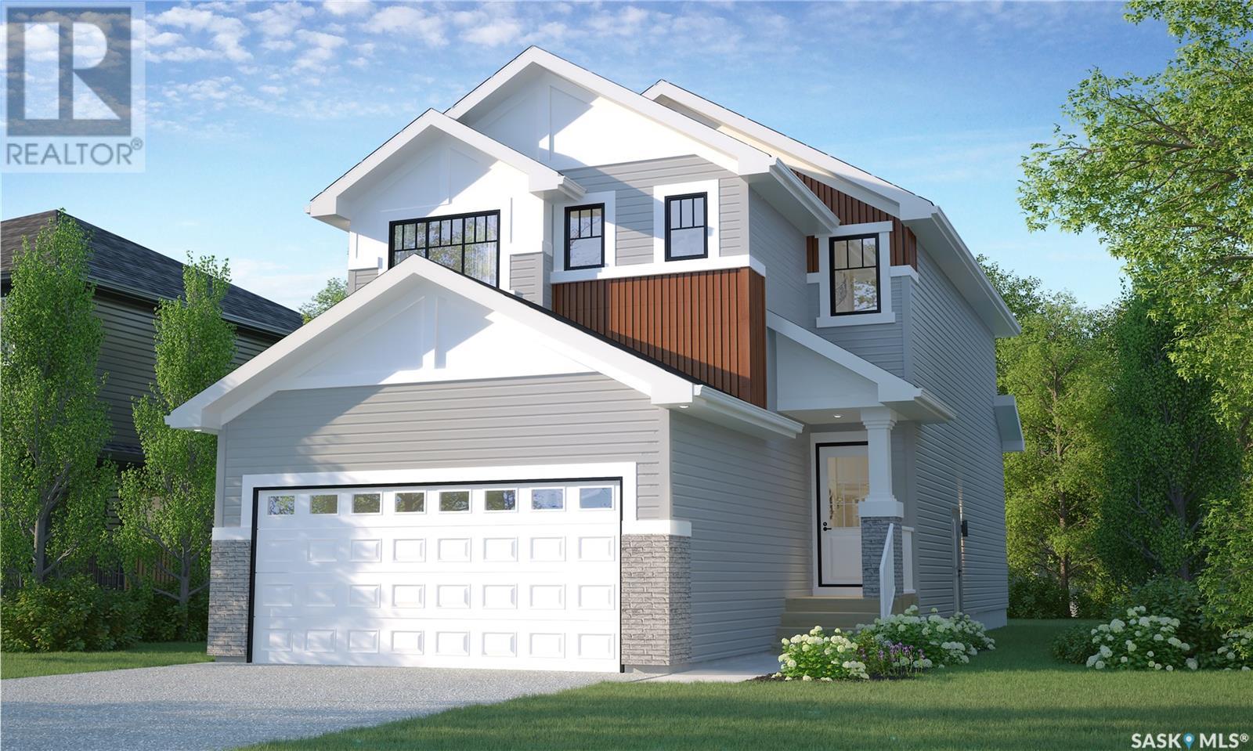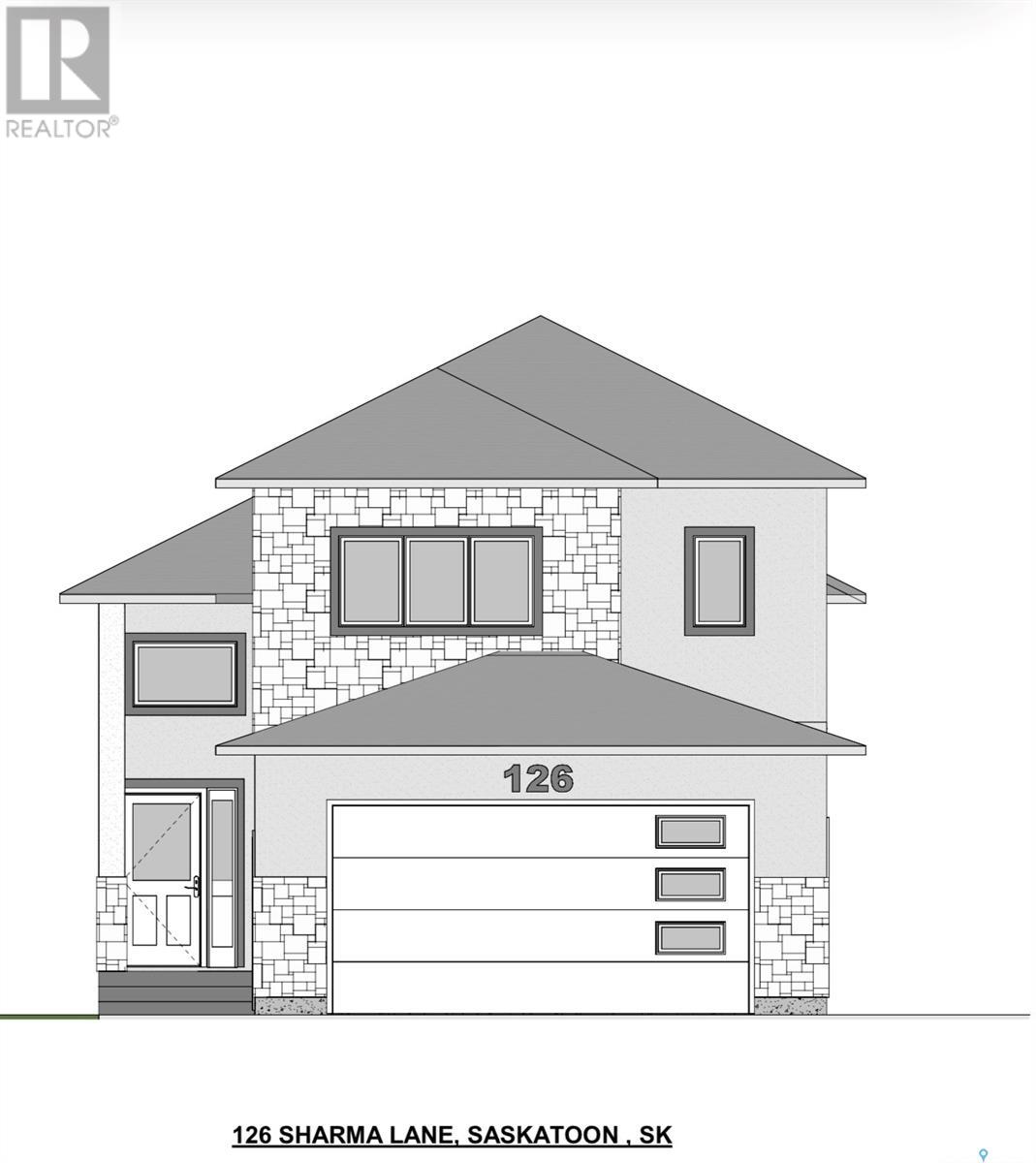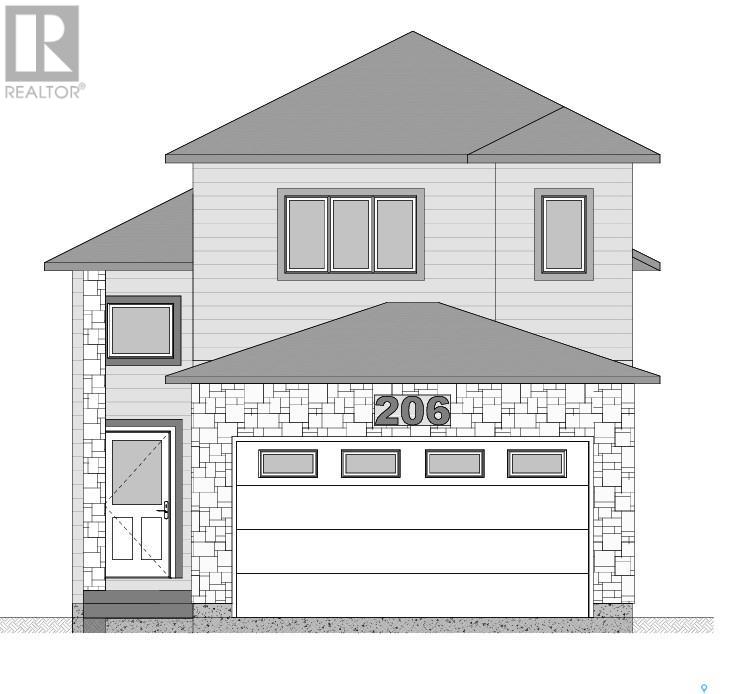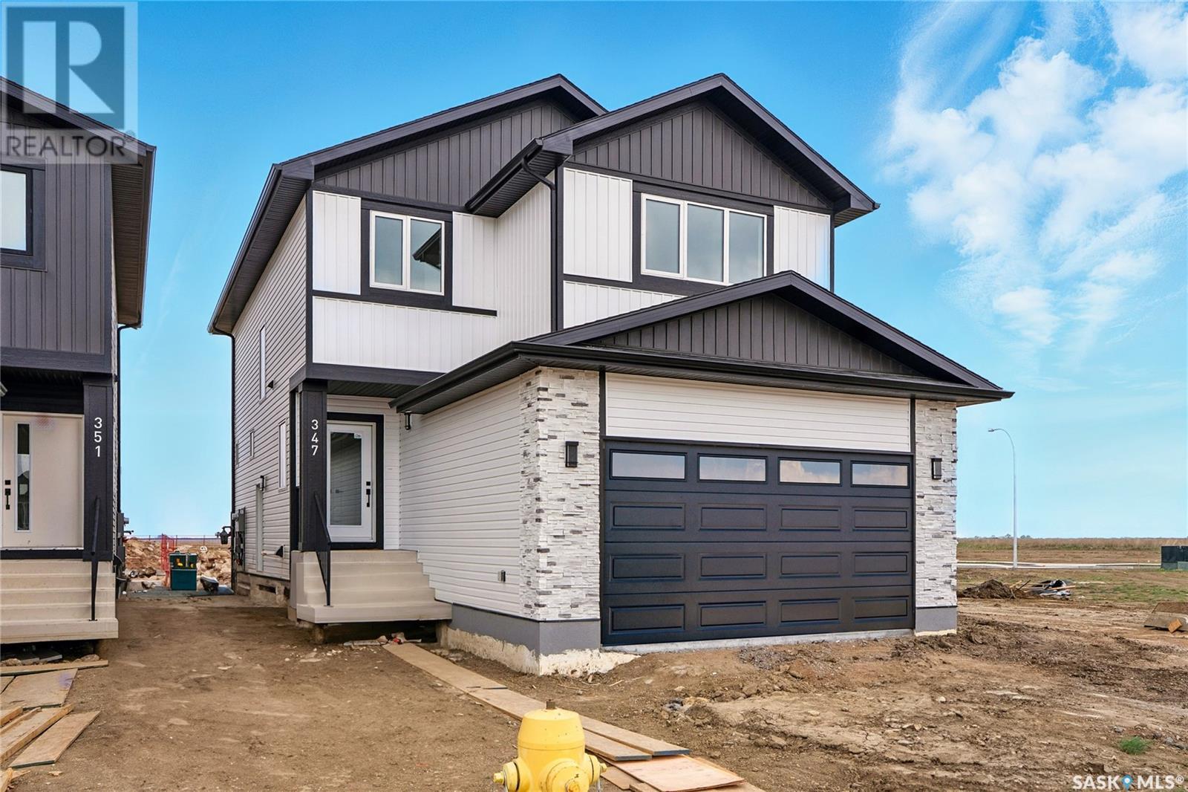Free account required
Unlock the full potential of your property search with a free account! Here's what you'll gain immediate access to:
- Exclusive Access to Every Listing
- Personalized Search Experience
- Favorite Properties at Your Fingertips
- Stay Ahead with Email Alerts
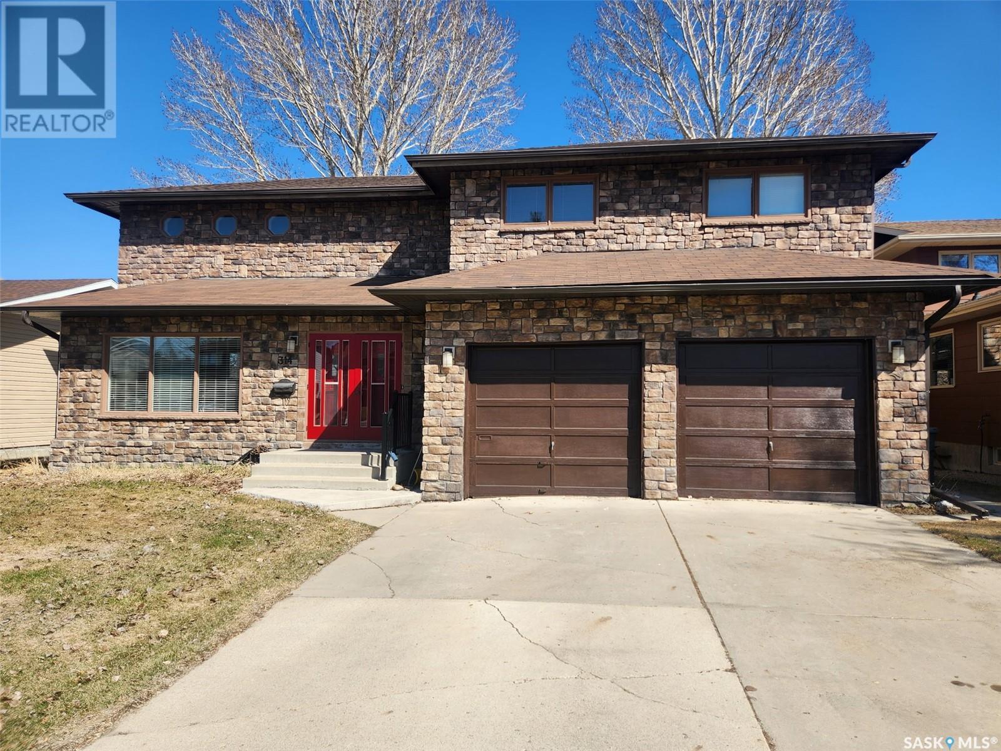
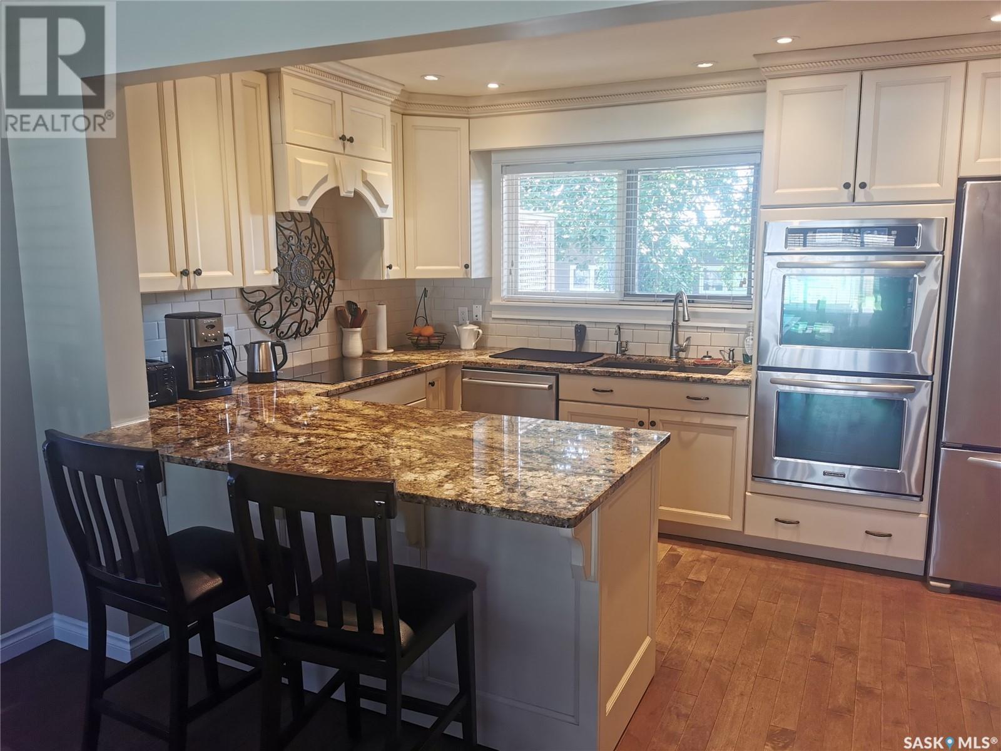
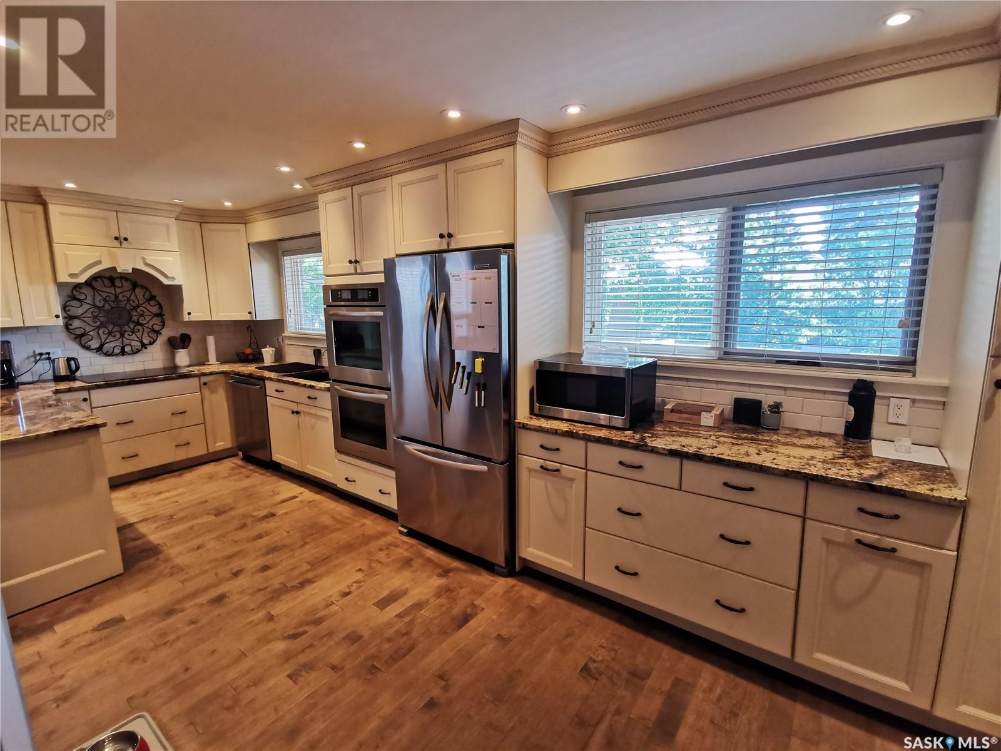
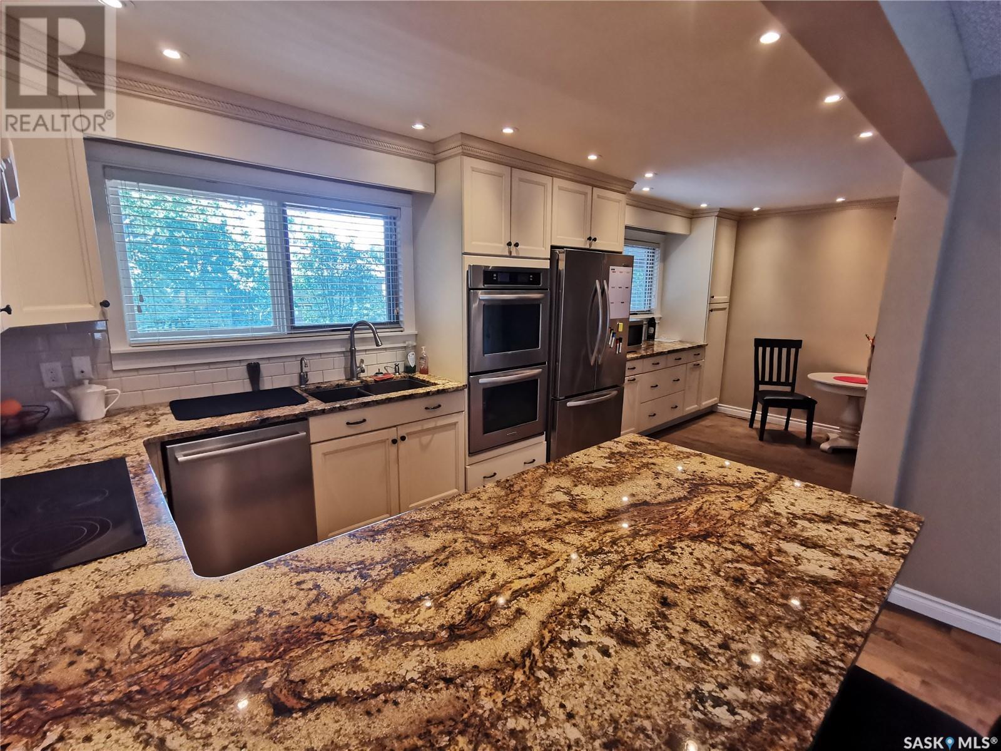
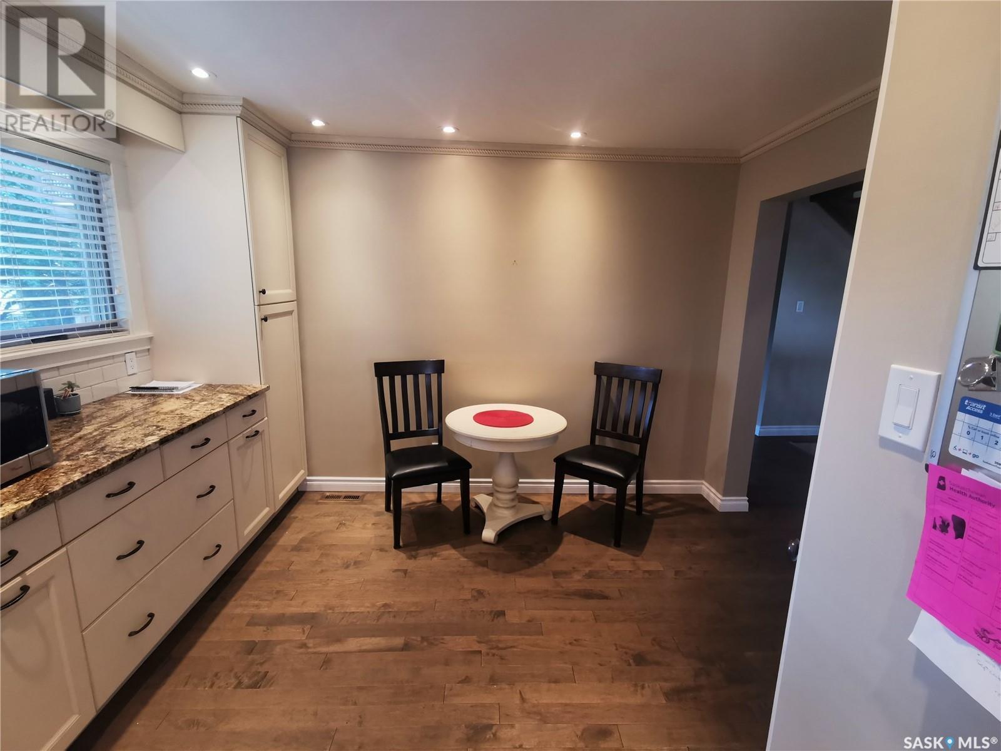
$649,900
314 Dore WAY
Saskatoon, Saskatchewan, Saskatchewan, S7K4X9
MLS® Number: SK008018
Property description
Nestled on a quiet street in Lawson Heights, this stunning 2-story home offers 2600 sq ft of living space. The residence features 4 spacious bedrooms and 4 bathrooms. The family room and master bedroom boast a cozy wood-burning fireplace, perfect for chilly evenings. The master bedroom also includes a private deck, offering a serene retreat. A large loft overlooks the inviting living room, creating a sense of openness. The basement houses a spacious games room, ideal for entertainment. The newly renovated kitchen is a chef's dream, complete with a built-in stove and 2 built in ovens, and luxurious granite countertops. Take your dining outdoors on the large deck equipped with a gas BBQ outlet. Convenience is key with main floor laundry, ensuring this home is as functional as it is beautiful. Shingles 2024, high efficiency furnace.
Building information
Type
*****
Appliances
*****
Architectural Style
*****
Basement Development
*****
Basement Type
*****
Constructed Date
*****
Cooling Type
*****
Fireplace Fuel
*****
Fireplace Present
*****
Fireplace Type
*****
Heating Fuel
*****
Heating Type
*****
Size Interior
*****
Stories Total
*****
Land information
Fence Type
*****
Landscape Features
*****
Size Frontage
*****
Size Irregular
*****
Size Total
*****
Rooms
Main level
Bedroom
*****
Laundry room
*****
Dining nook
*****
2pc Bathroom
*****
Family room
*****
Kitchen
*****
Dining room
*****
Living room
*****
Basement
3pc Bathroom
*****
Bedroom
*****
Den
*****
Games room
*****
Second level
5pc Bathroom
*****
4pc Bathroom
*****
Bedroom
*****
Bedroom
*****
Loft
*****
Main level
Bedroom
*****
Laundry room
*****
Dining nook
*****
2pc Bathroom
*****
Family room
*****
Kitchen
*****
Dining room
*****
Living room
*****
Basement
3pc Bathroom
*****
Bedroom
*****
Den
*****
Games room
*****
Second level
5pc Bathroom
*****
4pc Bathroom
*****
Bedroom
*****
Bedroom
*****
Loft
*****
Main level
Bedroom
*****
Laundry room
*****
Dining nook
*****
2pc Bathroom
*****
Family room
*****
Kitchen
*****
Dining room
*****
Living room
*****
Basement
3pc Bathroom
*****
Bedroom
*****
Den
*****
Games room
*****
Second level
5pc Bathroom
*****
4pc Bathroom
*****
Bedroom
*****
Bedroom
*****
Courtesy of Century 21 Fusion
Book a Showing for this property
Please note that filling out this form you'll be registered and your phone number without the +1 part will be used as a password.
