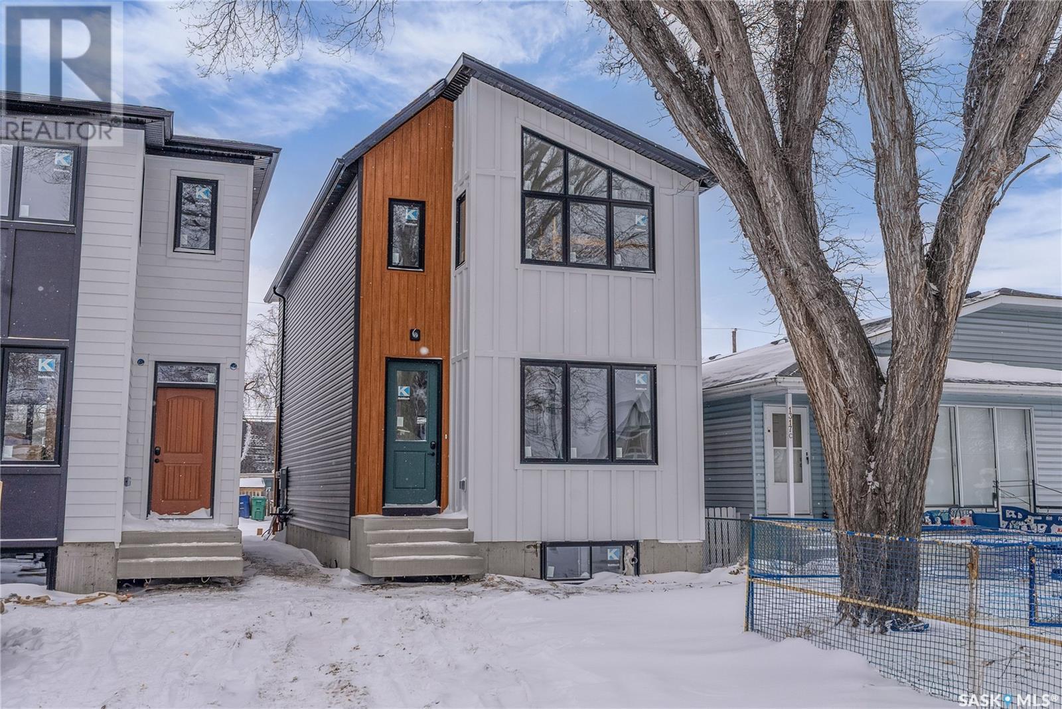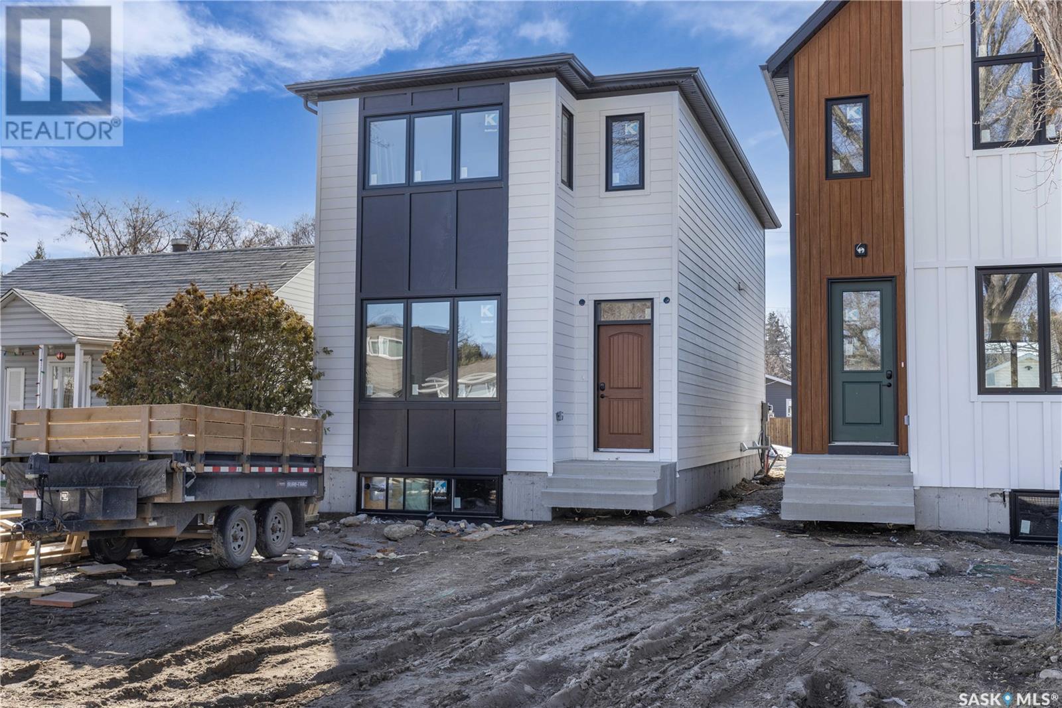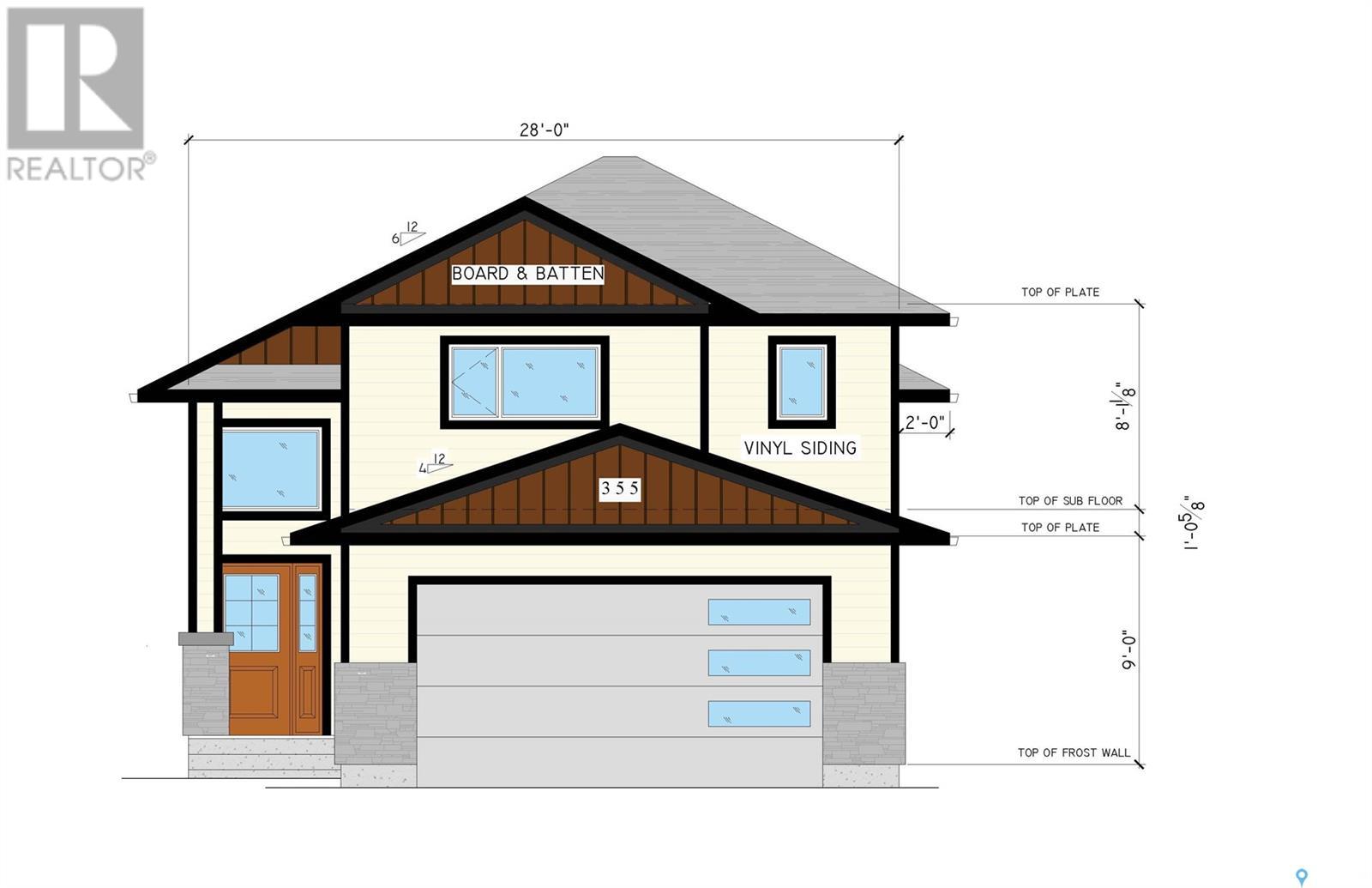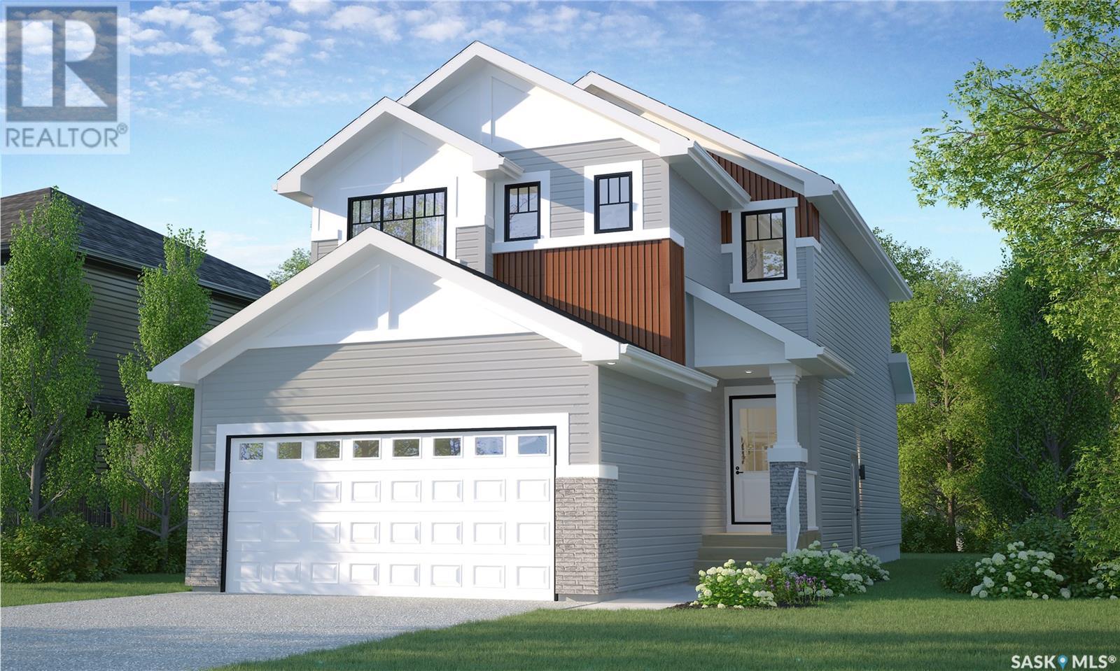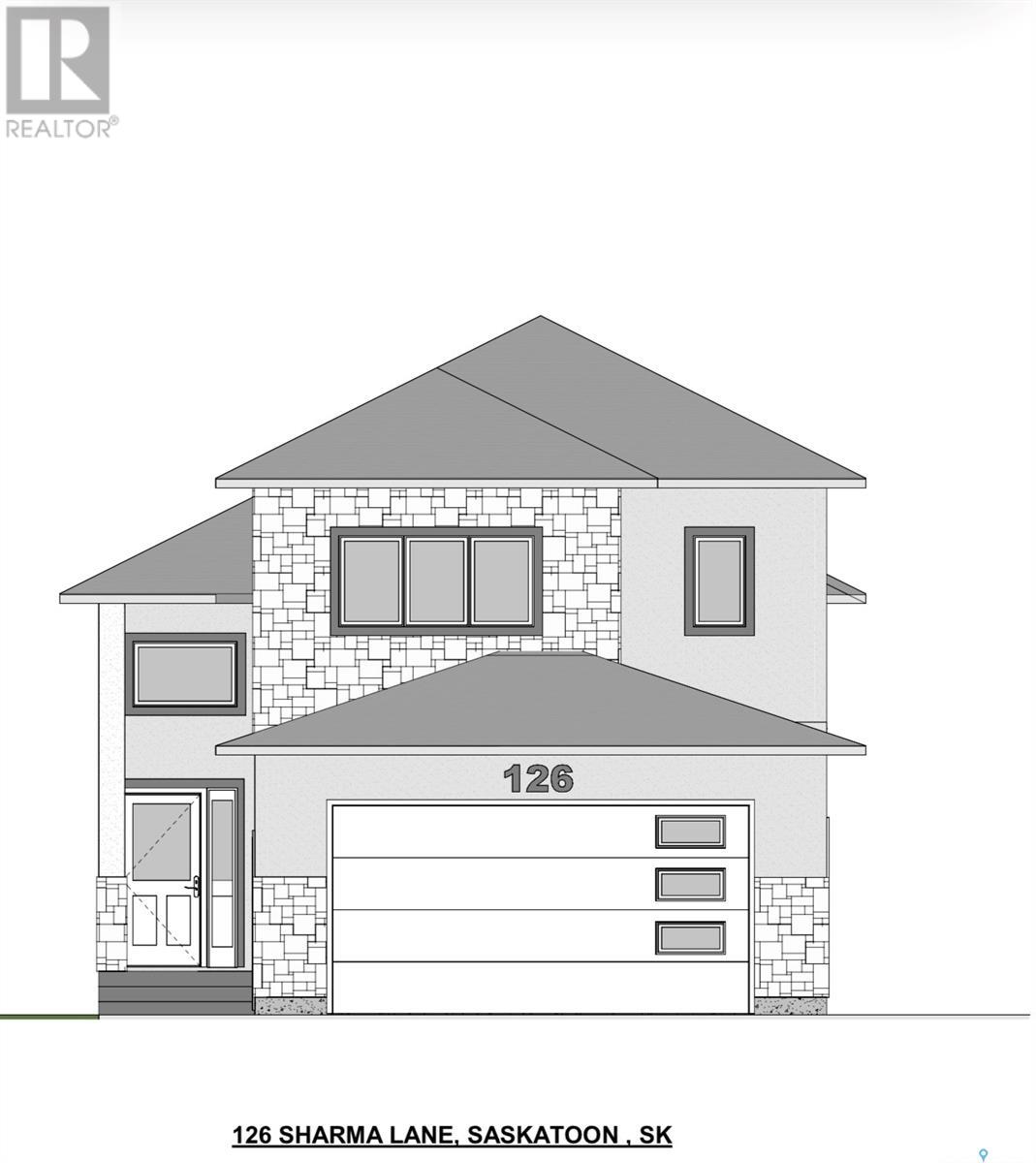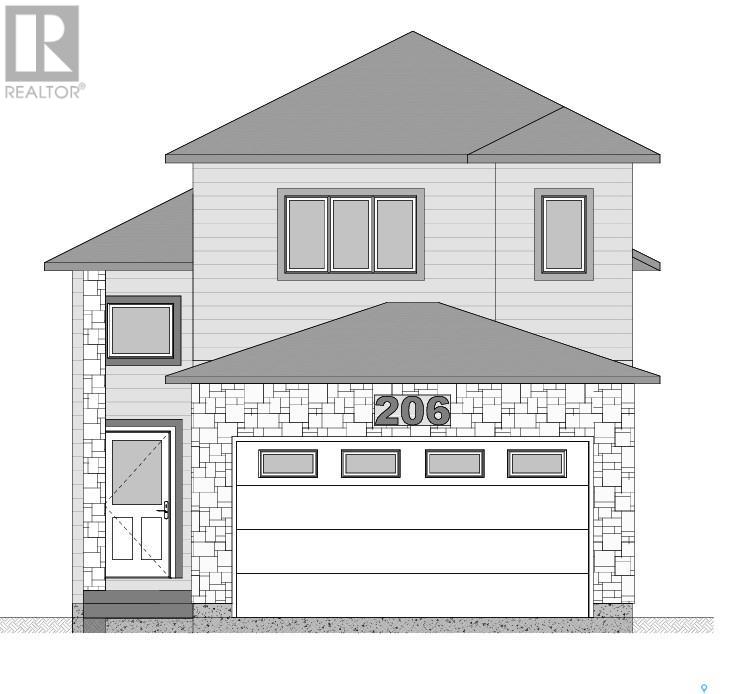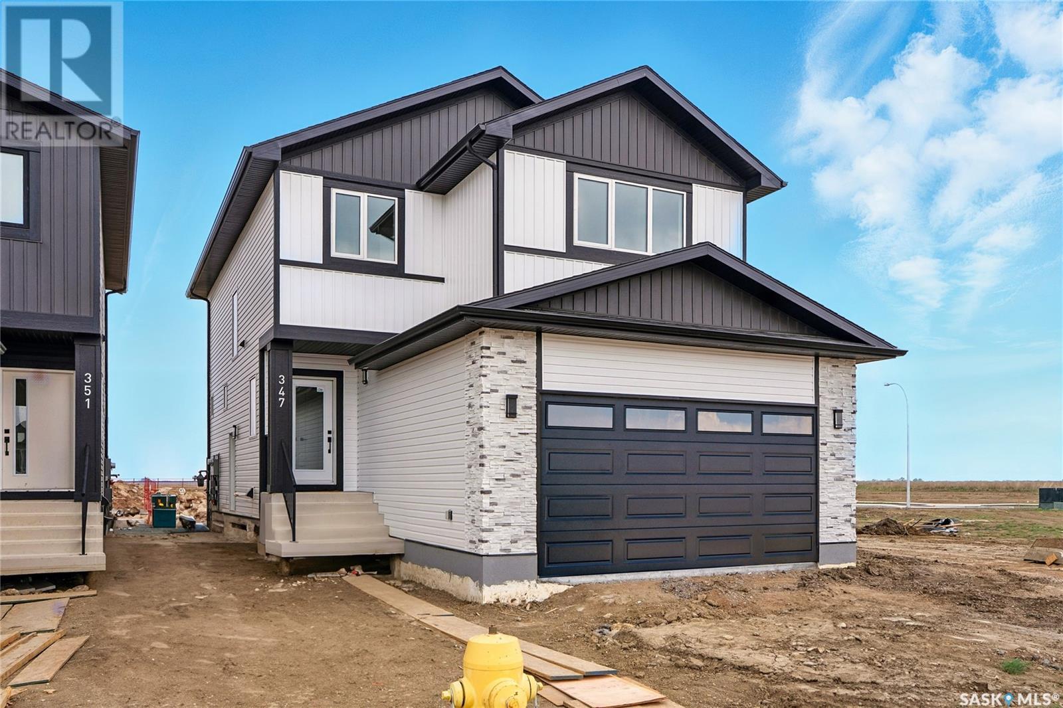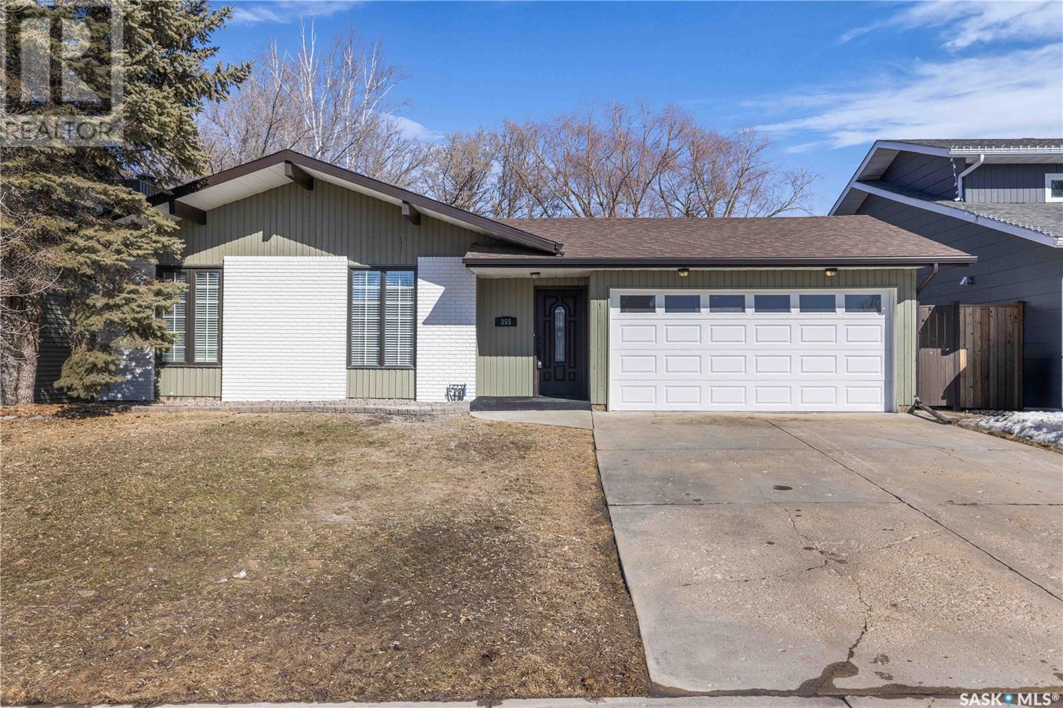Free account required
Unlock the full potential of your property search with a free account! Here's what you'll gain immediate access to:
- Exclusive Access to Every Listing
- Personalized Search Experience
- Favorite Properties at Your Fingertips
- Stay Ahead with Email Alerts
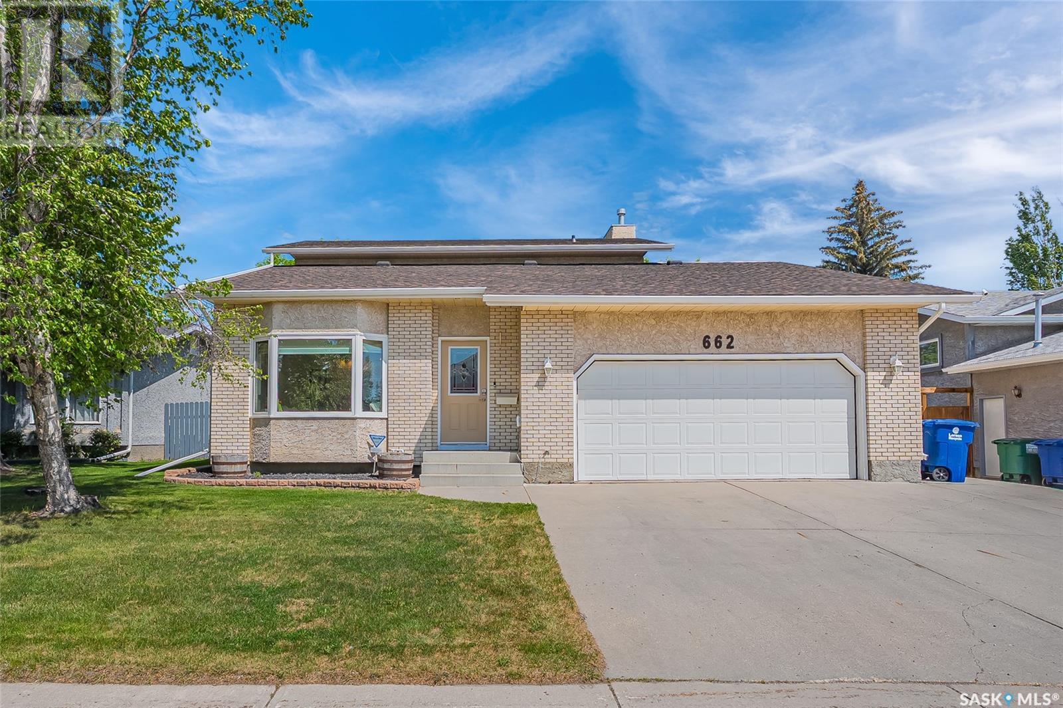
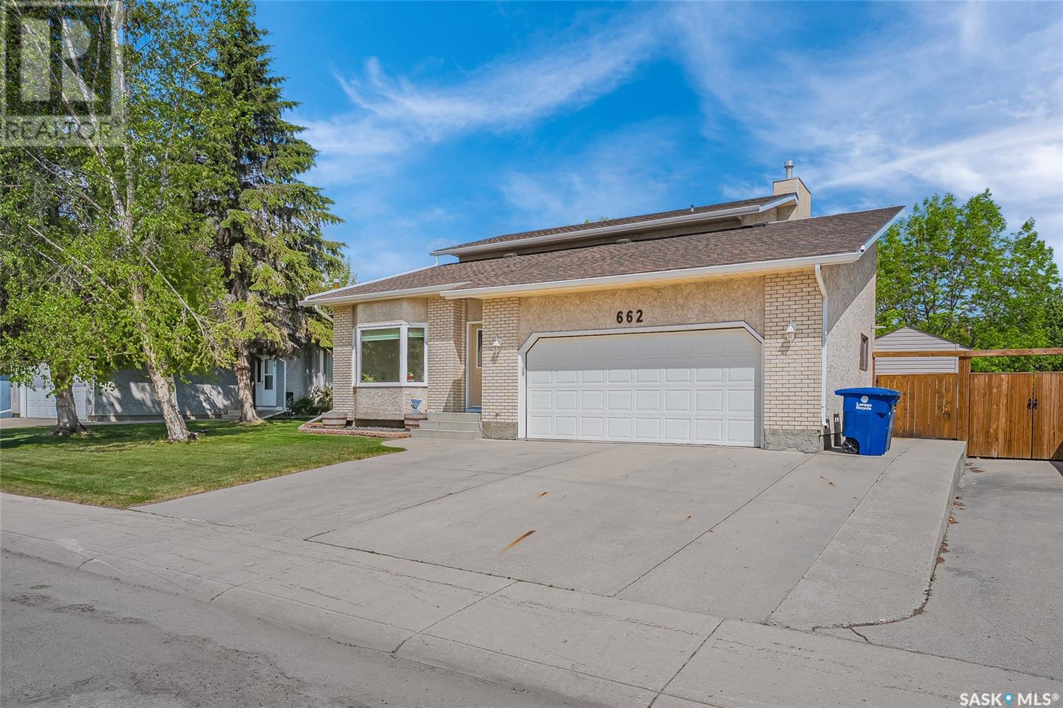
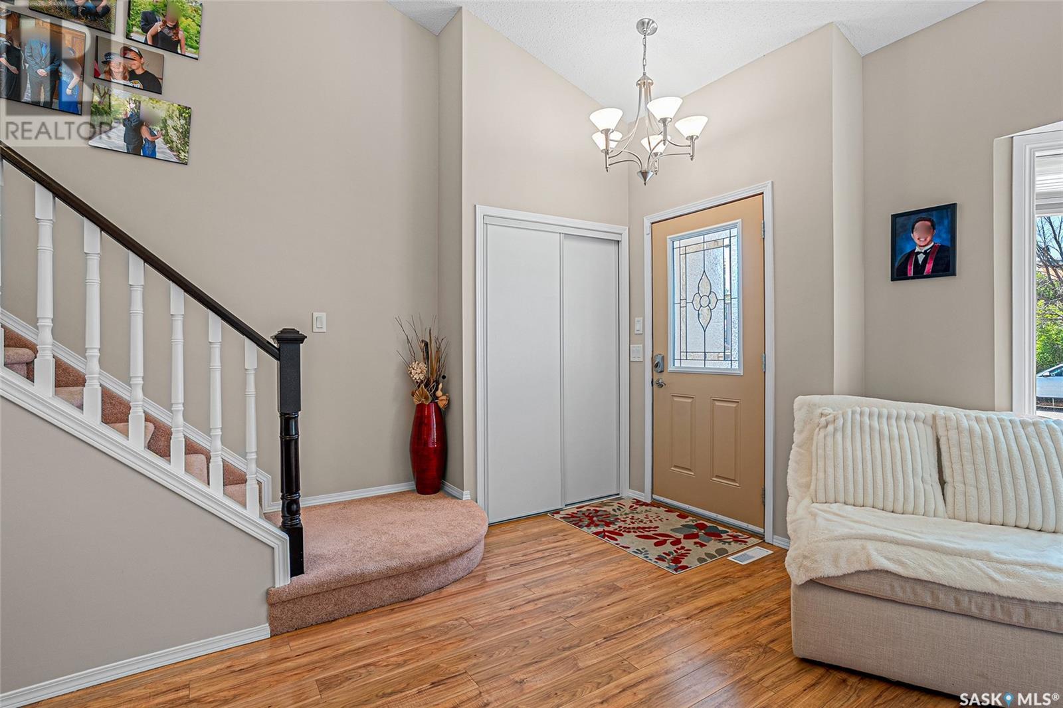
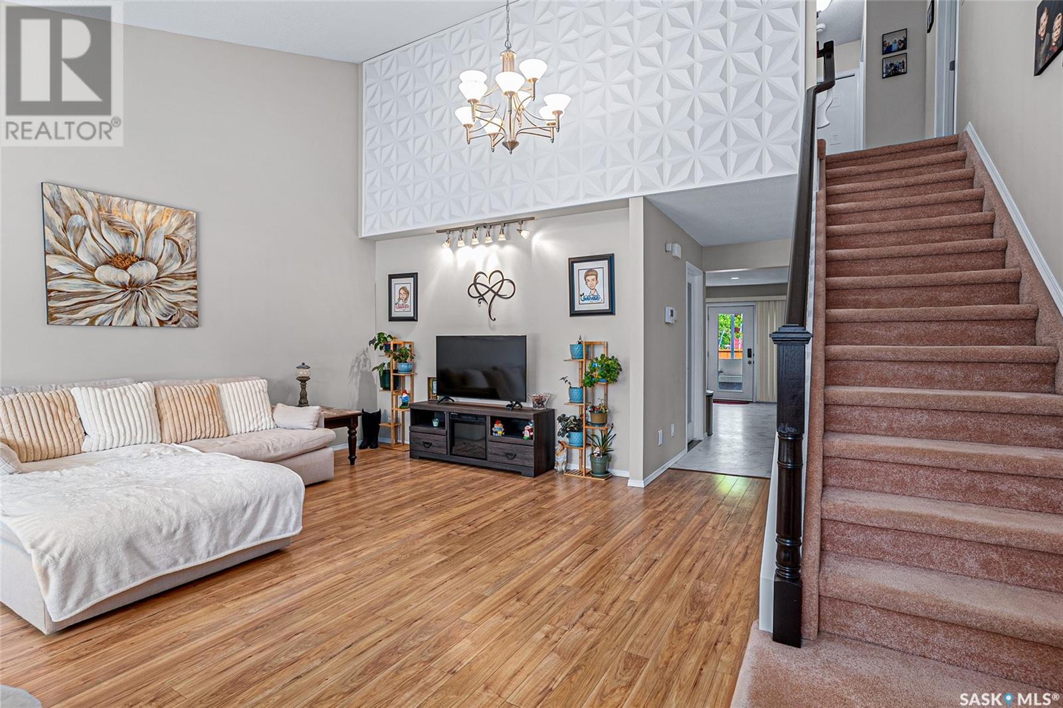
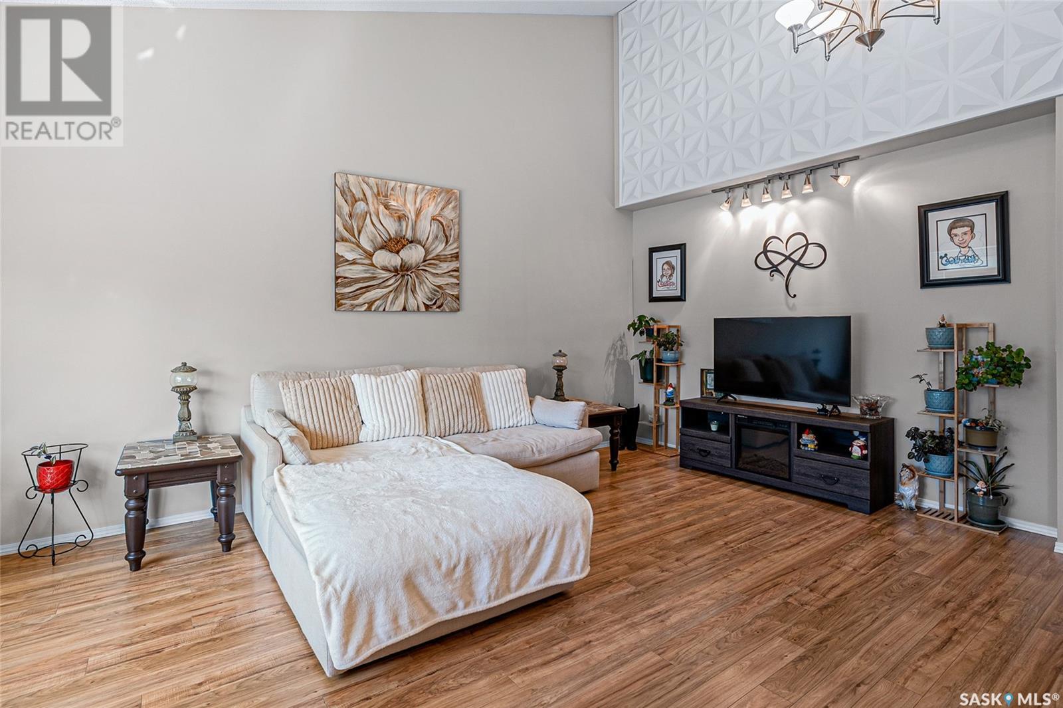
$639,900
662 WHITESWAN DRIVE
Saskatoon, Saskatchewan, Saskatchewan, S7K8A3
MLS® Number: SK007454
Property description
Welcome to this exceptional family home in Silverwood Heights, located just minutes from 2 elementary schools, W.J.L. Harvey North Park & the North Meewasin Trail. This 1644 sq. ft. two-story split has undergone numerous upgrades & features 4 bedrooms & 4 bathrooms. The main floor boasts a vaulted living room with stunning feature wall, elegant laminate flooring & south-facing bay window (2023). The large kitchen includes 'refinished' cabinets, revamped countertops, backsplash, & SS appliances, a new refrigerator (2023), built-in dishwasher, natural gas range with fan, as well as a massive walk-in pantry that most would only dream of. Ideal for a large family. The family room adjacent to the kitchen serves as a fantastic dining area for entertaining, complete with built-in cabinets & a gas fireplace requiring a new insert. Newly installed (2025) luxury vinyl tile enhances the kitchen & dining area, offering easy maintenance. Garden doors from the kitchen lead to an impressive covered deck (12x20) & dog kennel for your furry friends. The fully fenced yard has plenty of space, a hot tub, cleaned & drained, 2 patio areas, & ample room for gardening. An 8x10 shed offers additional storage. Other features include a natural gas BBQ hookup, underground sprinklers on timers, & mature trees. The basement features a stunning built-in wall unit with an electric fireplace, charming pine ceilings, a fourth spacious bedroom with two closets, a luxurious 4 pc bath with heated tile floors, walk-in tiled shower, a corner air/jet tub, as well as a modern vanity & extra shelving. A large utility room provides extra storage for your organizational needs. New shingles(2018), Cen. AC, Cen. Vac, owned alarm system(not hooked up), triple PVC windows, Select Custom blinds throughout, ceiling fans & triple concrete driveway. Don't miss out on your chance to live in this amazing popular neighborhood with an abundance of amenities close by.
Building information
Type
*****
Appliances
*****
Architectural Style
*****
Basement Development
*****
Basement Type
*****
Constructed Date
*****
Cooling Type
*****
Fireplace Fuel
*****
Fireplace Present
*****
Fireplace Type
*****
Fire Protection
*****
Heating Fuel
*****
Heating Type
*****
Size Interior
*****
Stories Total
*****
Land information
Fence Type
*****
Landscape Features
*****
Size Frontage
*****
Size Irregular
*****
Size Total
*****
Rooms
Main level
Storage
*****
Laundry room
*****
Kitchen
*****
Dining room
*****
Living room
*****
Basement
Storage
*****
Other
*****
4pc Bathroom
*****
Bedroom
*****
Family room
*****
Second level
Bedroom
*****
4pc Bathroom
*****
Bedroom
*****
3pc Ensuite bath
*****
Primary Bedroom
*****
Main level
Storage
*****
Laundry room
*****
Kitchen
*****
Dining room
*****
Living room
*****
Basement
Storage
*****
Other
*****
4pc Bathroom
*****
Bedroom
*****
Family room
*****
Second level
Bedroom
*****
4pc Bathroom
*****
Bedroom
*****
3pc Ensuite bath
*****
Primary Bedroom
*****
Main level
Storage
*****
Laundry room
*****
Kitchen
*****
Dining room
*****
Living room
*****
Basement
Storage
*****
Other
*****
4pc Bathroom
*****
Bedroom
*****
Family room
*****
Second level
Bedroom
*****
4pc Bathroom
*****
Bedroom
*****
3pc Ensuite bath
*****
Primary Bedroom
*****
Main level
Storage
*****
Laundry room
*****
Kitchen
*****
Dining room
*****
Living room
*****
Courtesy of Century 21 Fusion
Book a Showing for this property
Please note that filling out this form you'll be registered and your phone number without the +1 part will be used as a password.
