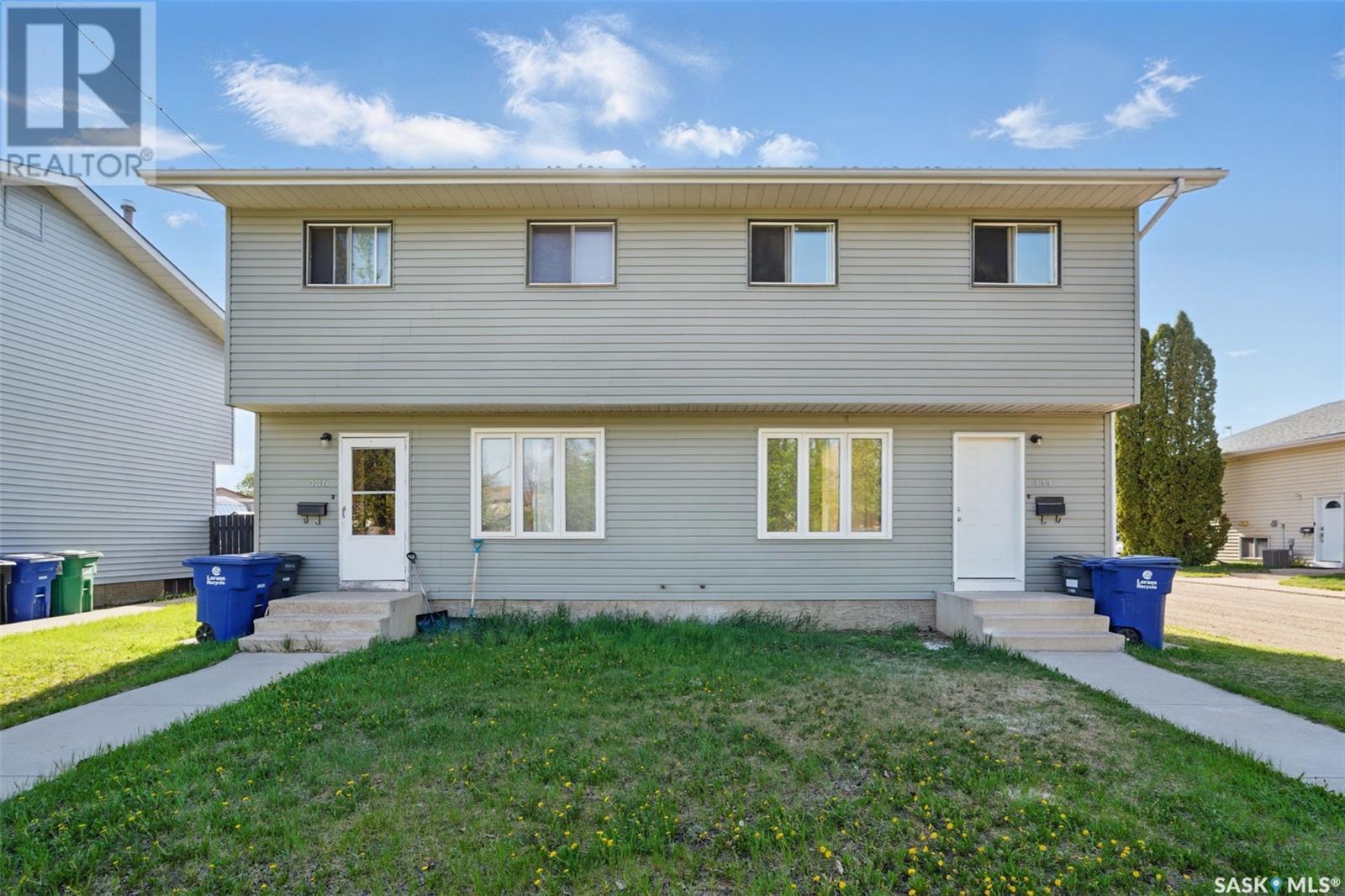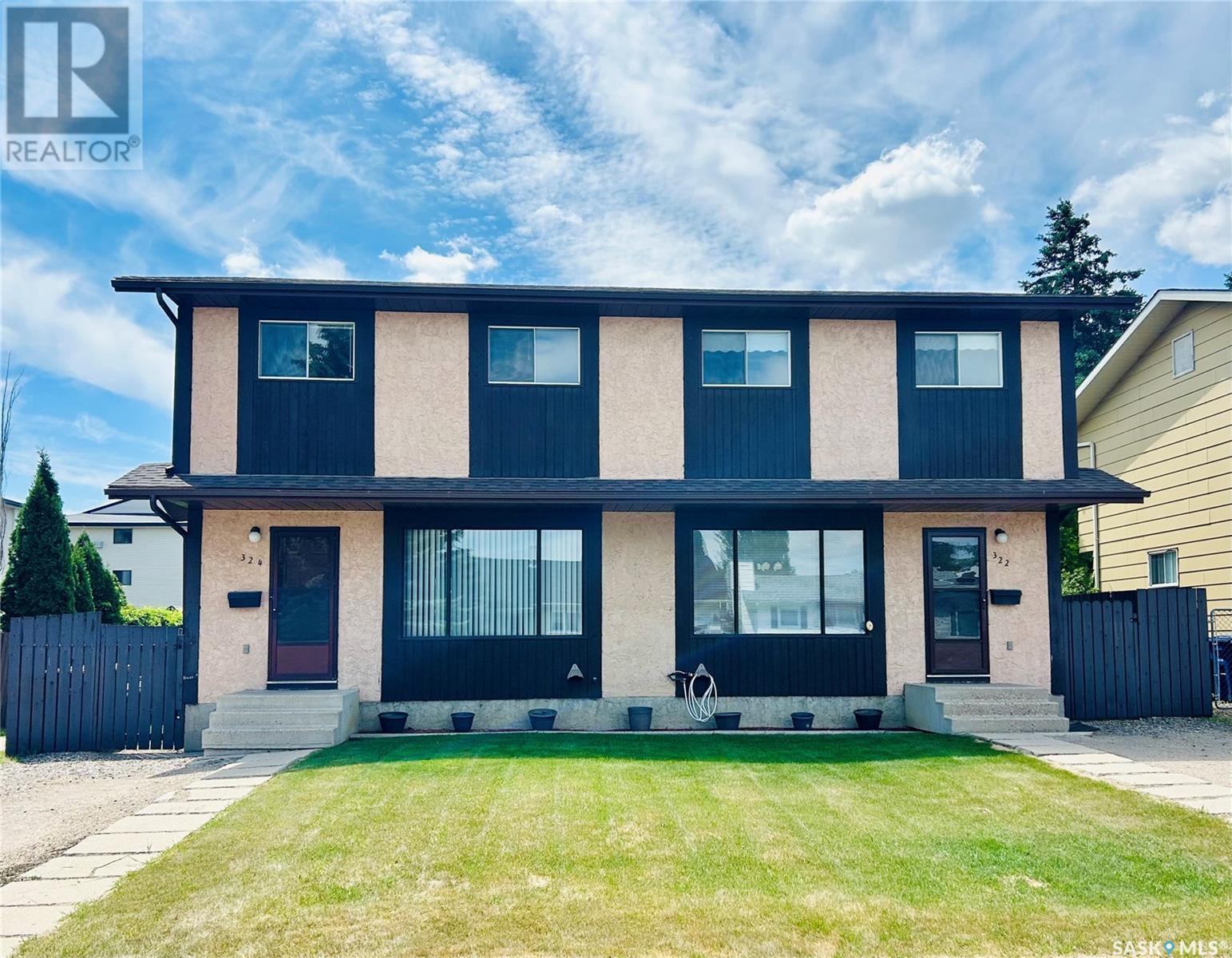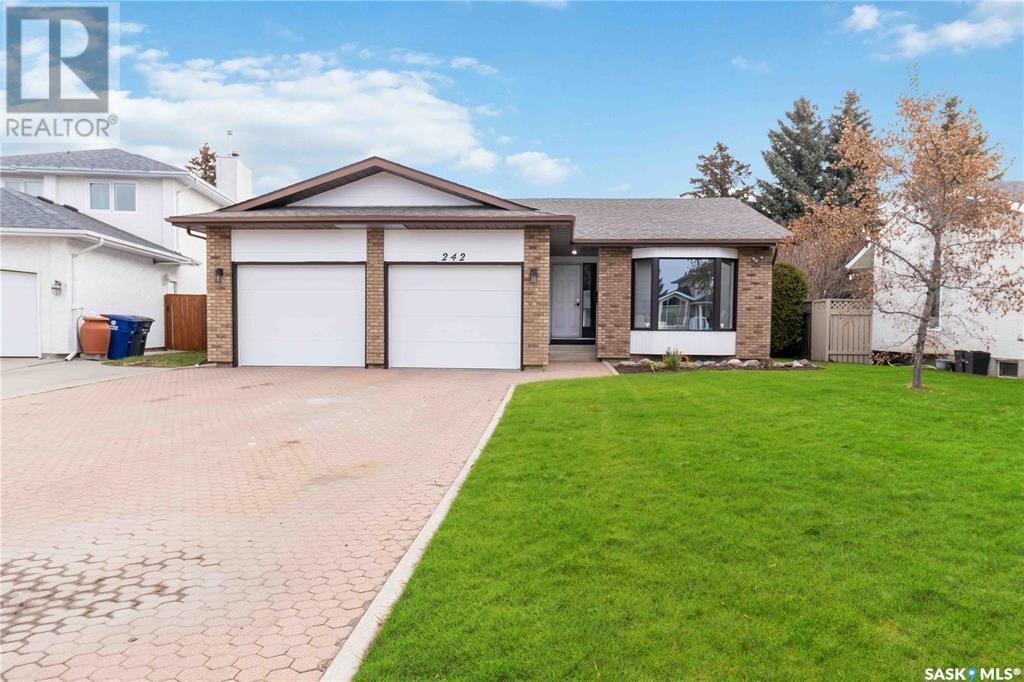Free account required
Unlock the full potential of your property search with a free account! Here's what you'll gain immediate access to:
- Exclusive Access to Every Listing
- Personalized Search Experience
- Favorite Properties at Your Fingertips
- Stay Ahead with Email Alerts





$589,900
203 Egbert AVENUE
Saskatoon, Saskatchewan, Saskatchewan, S7N1X2
MLS® Number: SK006695
Property description
Welcome to 203 Egbert Ave! Located on a quiet street in Sutherland this well cared for 2175 square foot two-storey home has seen many upgrades over the years. Plus, with the upstairs suited, you have the option to rent it out to generate additional income to help offset your mortgage payment OR perfect space to have as a mother-in-law suite or an older child that needs their own space. As you walk in the home you are greeted with a bright living room with a gas fireplace that divides the dining room and living room. Kitchen is spacious with plenty of cabinets, gas cook top, hood fan, built in wall oven, built in dishwasher and stainless-steel fridge. Rounding off the main floor, you also have 2 bedrooms and 2 bathrooms. The primary bedroom is massive. Has its own gas fireplace, a set of double doors that lead you on to your patio, upgraded 3 piece ensuite and lots of closet space. The entire main floor is heated with in floor heat. The basement and upstairs are heated with baseboard hot water heat. New boiler system installed in 2024. There is a wall air conditioning unit located in the primary bedroom. The basement has a spacious family room, 2 bedrooms, a 3-piece bathroom, storage room, and laundry room. Another great feature of the home is the upstairs 3-bedroom suite. Accessible from the outside (via exterior set of stairs) or inside of the home. The suite comes with a kitchen, dining area, a 3-piece bathroom with laundry, and two separate living areas. The lot itself is 62 ft wide and 104 ft deep. Yard is well-manicured with an amazing patio to hang out and enjoy your backyard living. The yard is fully fenced (great if you have pets) with a firepit area to enjoy our summer evenings. The oversized heated single detached garage provides you with plenty of options…use as a shop, gym, man cave or park your vehicle in during those winter nights. Overall, this home has... As per the Seller’s direction, all offers will be presented on 2025-05-26 at 10:00 AM
Building information
Type
*****
Appliances
*****
Architectural Style
*****
Basement Development
*****
Basement Type
*****
Constructed Date
*****
Cooling Type
*****
Fireplace Fuel
*****
Fireplace Present
*****
Fireplace Type
*****
Heating Fuel
*****
Heating Type
*****
Size Interior
*****
Stories Total
*****
Land information
Fence Type
*****
Landscape Features
*****
Size Frontage
*****
Size Irregular
*****
Size Total
*****
Rooms
Main level
2pc Bathroom
*****
3pc Ensuite bath
*****
Primary Bedroom
*****
Bedroom
*****
Living room
*****
Dining room
*****
Kitchen
*****
Basement
Laundry room
*****
Other
*****
3pc Bathroom
*****
Bedroom
*****
Bedroom
*****
Family room
*****
Second level
Bonus Room
*****
Living room
*****
Kitchen/Dining room
*****
Laundry room
*****
Bedroom
*****
Bedroom
*****
Bedroom
*****
Main level
2pc Bathroom
*****
3pc Ensuite bath
*****
Primary Bedroom
*****
Bedroom
*****
Living room
*****
Dining room
*****
Kitchen
*****
Basement
Laundry room
*****
Other
*****
3pc Bathroom
*****
Bedroom
*****
Bedroom
*****
Family room
*****
Second level
Bonus Room
*****
Living room
*****
Kitchen/Dining room
*****
Laundry room
*****
Bedroom
*****
Bedroom
*****
Bedroom
*****
Main level
2pc Bathroom
*****
3pc Ensuite bath
*****
Primary Bedroom
*****
Bedroom
*****
Living room
*****
Dining room
*****
Kitchen
*****
Basement
Laundry room
*****
Other
*****
3pc Bathroom
*****
Courtesy of M Realty
Book a Showing for this property
Please note that filling out this form you'll be registered and your phone number without the +1 part will be used as a password.




