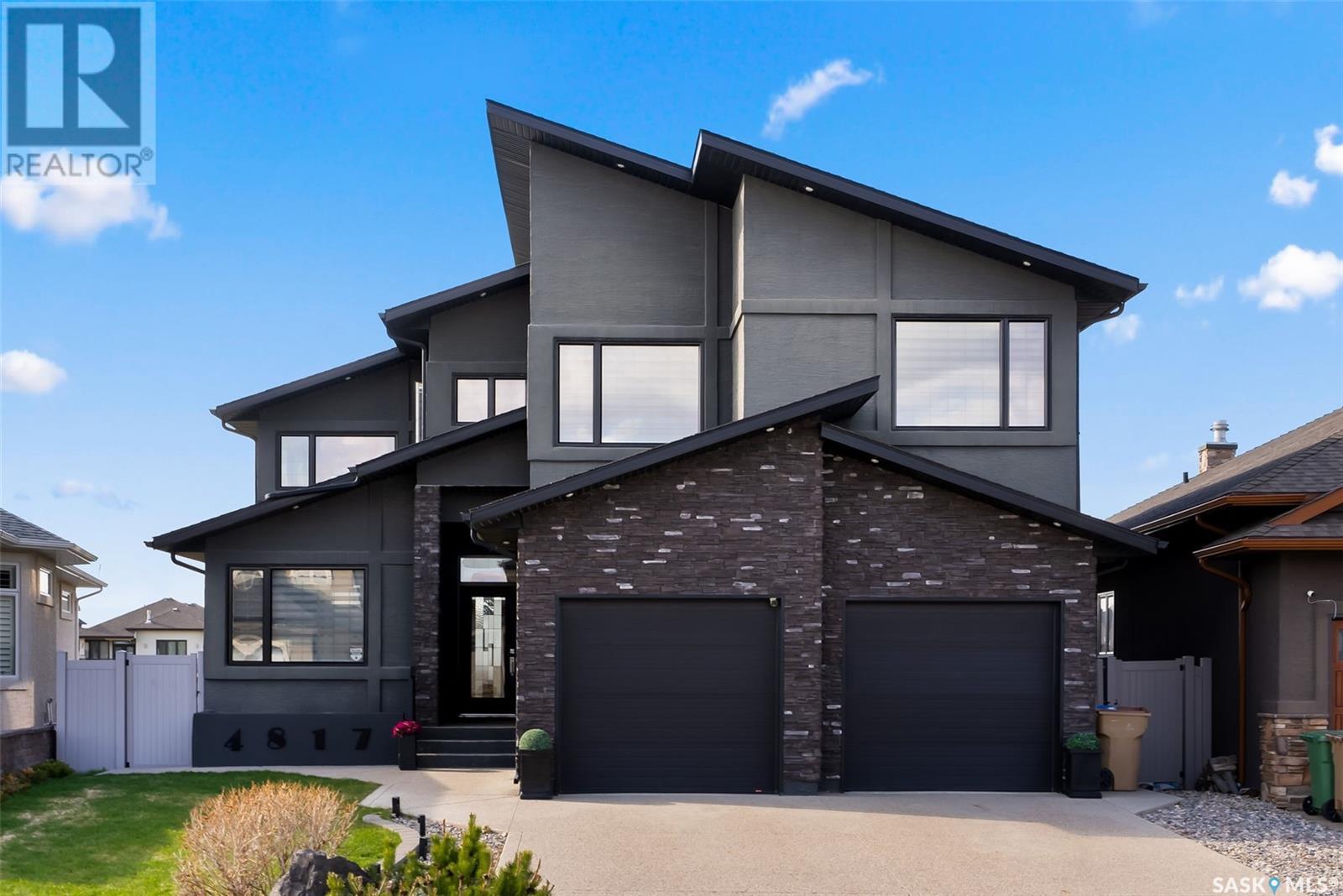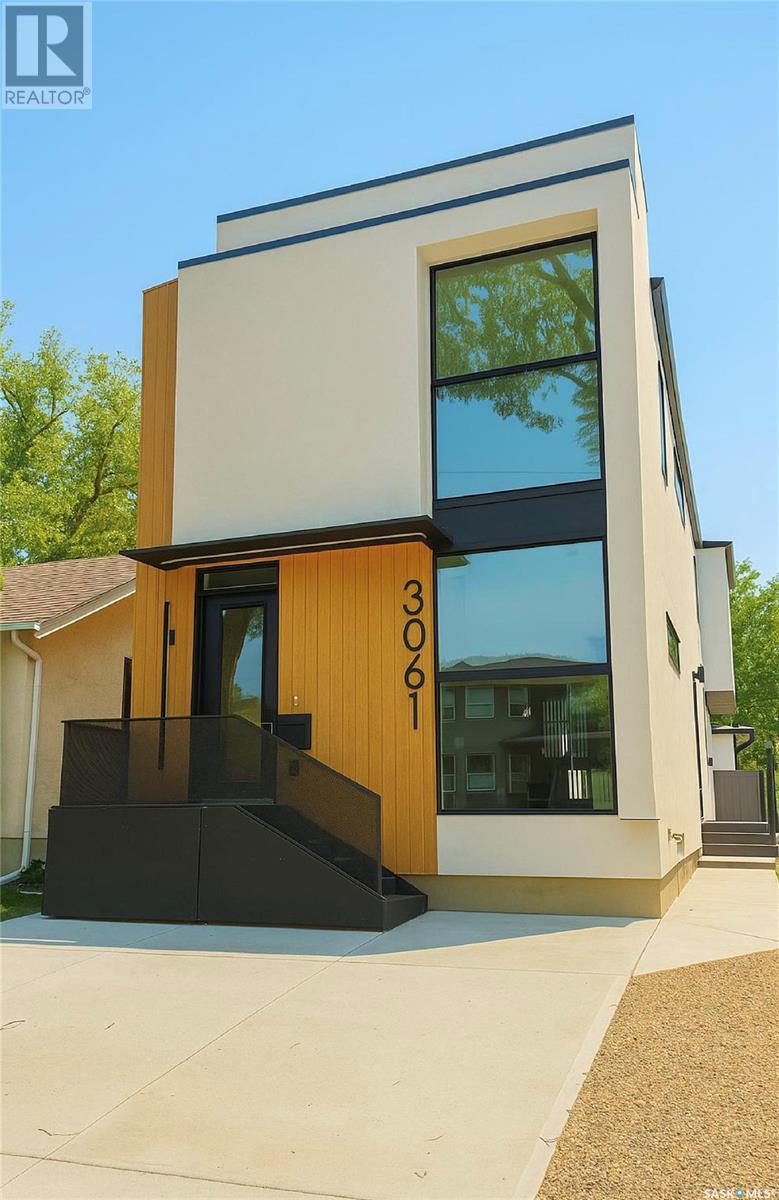Free account required
Unlock the full potential of your property search with a free account! Here's what you'll gain immediate access to:
- Exclusive Access to Every Listing
- Personalized Search Experience
- Favorite Properties at Your Fingertips
- Stay Ahead with Email Alerts





$980,000
4842 Upson ROAD
Regina, Saskatchewan, Saskatchewan, S4W0A6
MLS® Number: SK006449
Property description
Thoughtful design & luxury living nestled in the heart of Harbour Landing. Custom-built Munro Homes 1,812 sq/ft 4 bedroom bungalow backing green space and built on piled foundation! Curb appeal is undeniable! Step inside to a custom interior where every detail has been carefully considered. Vaulted ceilings and expansive windows flood main living space with natural light. Warm tones, travertine tile and hardwood flooring offer luxurious feel. Gourmet kitchen crafted by award winning Rick's Custom Cabinets, honed granite countertops, walk-in pantry & high-end appliances including ceramic cooktop, Bosch dishwasher (2023) & Electrolux double oven (2024). A wine and beverage station sits conveniently beside the dining area. Sun-filled screened-in sunroom with stunning longboard ceiling and electric fireplace has direct access to the park facing backyard offering peace and privacy. Primary bedroom is a true retreat, complete with a luxurious ensuite featuring a steam shower, in-floor heating, dual sinks, bidet toilet seat and walk-in closet. Main floor also includes a 2nd bedroom, gorgeous 4-pce bathroom with jetted tub and convenient laundry room with ample storage and drawers to hold your full sized laundry baskets. The lower level extends the living space with two king sized bedrooms both with walk in closets, a large rec room and a 4-pce bath. Additional upgrades: in-floor heating (under finished portion of bsmt), Hunter Douglas blinds, insulated interior walls on main floor, acrylic exterior stucco, 50-yr architectural shingles, new furnace in 2023, humidifier 2025. Professional landscaping surrounds the home with artificial turf, drip irrigation and new fencing, while Gemstone lighting highlights the home’s exterior beauty in every season. Oversized double car garage) (22' x 26') is finished with epoxy flooring, hot & cold water taps, radiant heating, floor drain, built-in cabinetry and central vac. Smart features Control4 system, security cameras, Ring door bell.
Building information
Type
*****
Appliances
*****
Architectural Style
*****
Basement Development
*****
Basement Type
*****
Constructed Date
*****
Cooling Type
*****
Fireplace Fuel
*****
Fireplace Present
*****
Fireplace Type
*****
Fire Protection
*****
Heating Fuel
*****
Heating Type
*****
Size Interior
*****
Stories Total
*****
Land information
Fence Type
*****
Landscape Features
*****
Size Frontage
*****
Size Irregular
*****
Size Total
*****
Rooms
Main level
Sunroom
*****
Laundry room
*****
Mud room
*****
4pc Bathroom
*****
Bedroom
*****
4pc Ensuite bath
*****
Primary Bedroom
*****
Living room
*****
Dining room
*****
Kitchen
*****
Foyer
*****
Basement
Other
*****
Other
*****
Storage
*****
4pc Bathroom
*****
Bedroom
*****
Bedroom
*****
Other
*****
Main level
Sunroom
*****
Laundry room
*****
Mud room
*****
4pc Bathroom
*****
Bedroom
*****
4pc Ensuite bath
*****
Primary Bedroom
*****
Living room
*****
Dining room
*****
Kitchen
*****
Foyer
*****
Basement
Other
*****
Other
*****
Storage
*****
4pc Bathroom
*****
Bedroom
*****
Bedroom
*****
Other
*****
Main level
Sunroom
*****
Laundry room
*****
Mud room
*****
4pc Bathroom
*****
Bedroom
*****
4pc Ensuite bath
*****
Primary Bedroom
*****
Living room
*****
Dining room
*****
Kitchen
*****
Foyer
*****
Basement
Other
*****
Other
*****
Storage
*****
Courtesy of RE/MAX Crown Real Estate
Book a Showing for this property
Please note that filling out this form you'll be registered and your phone number without the +1 part will be used as a password.


