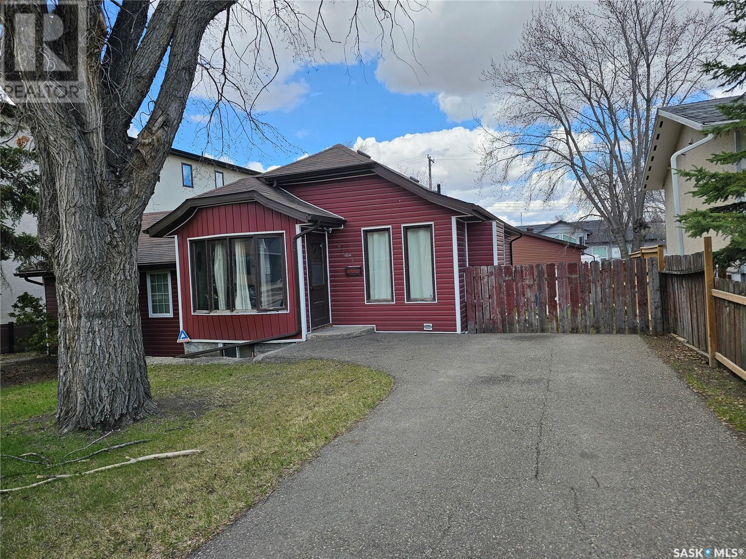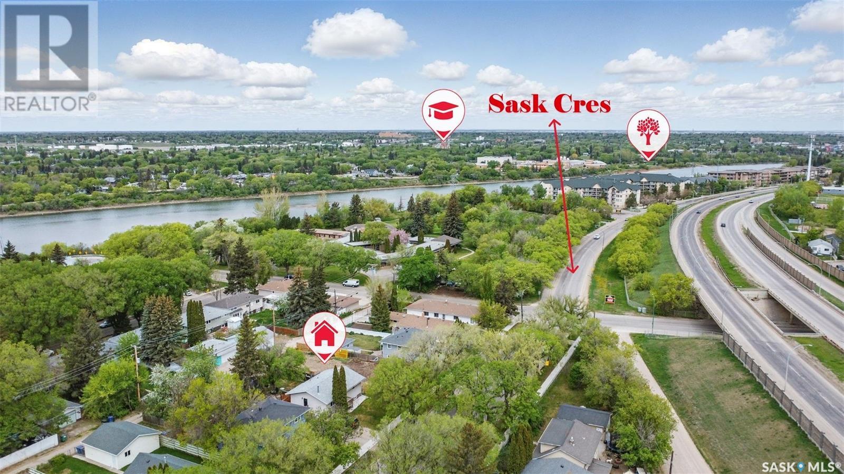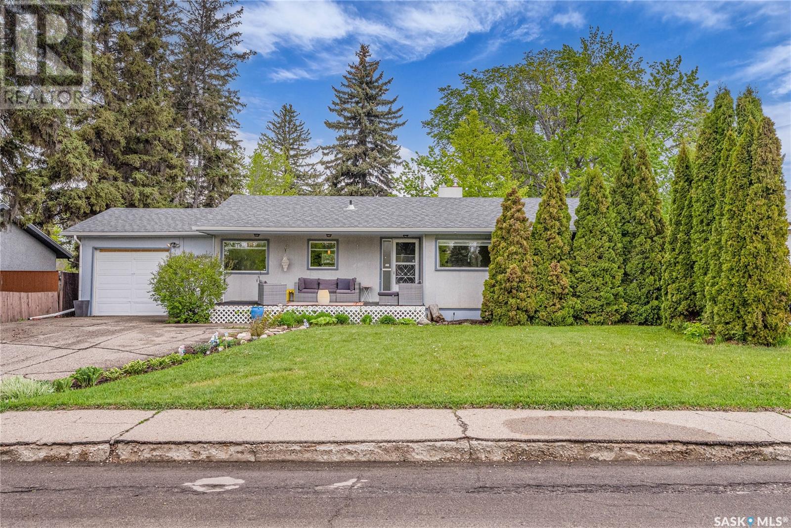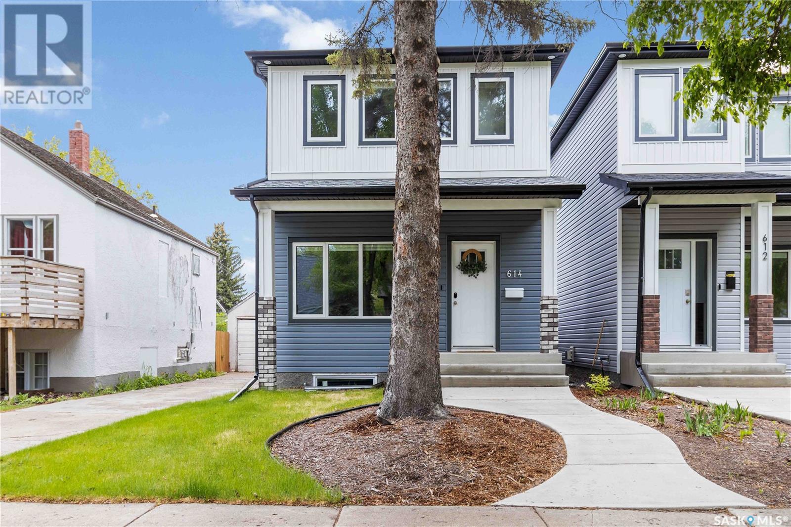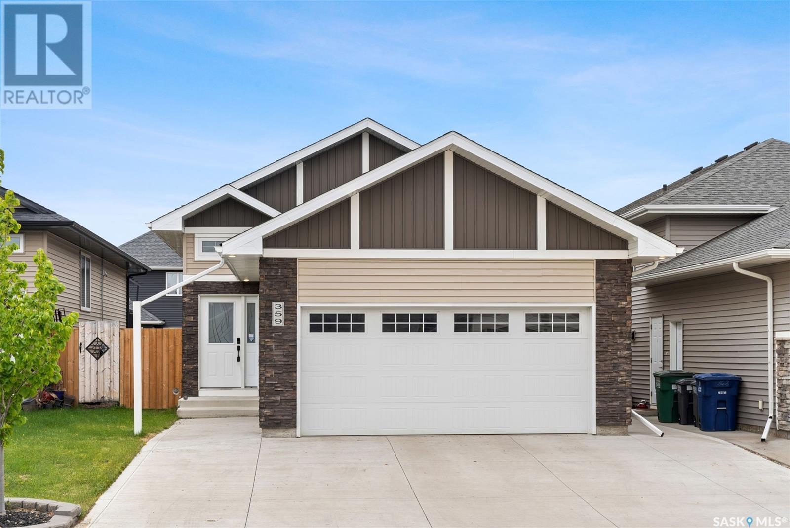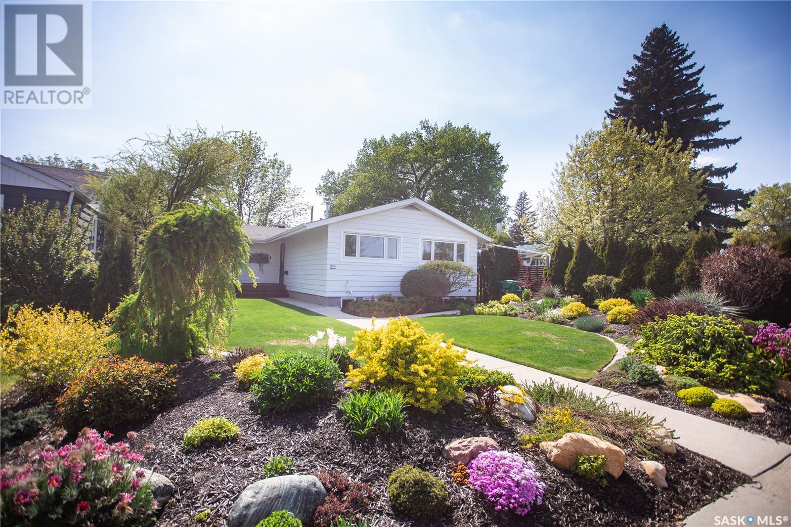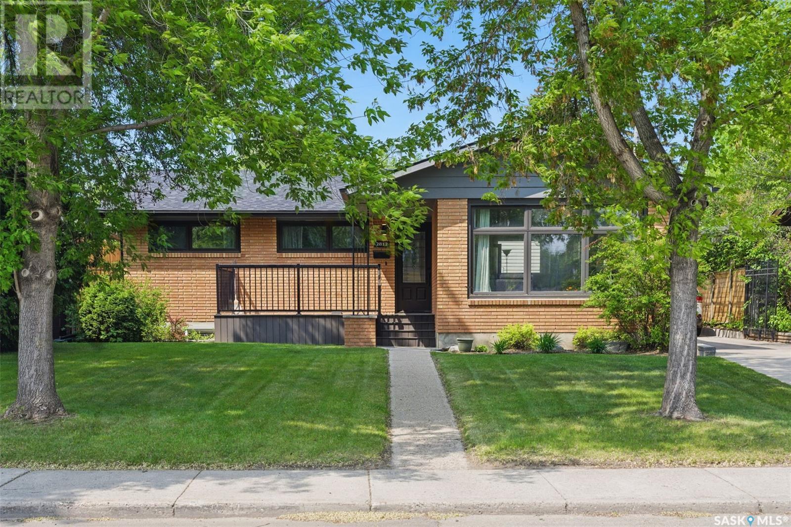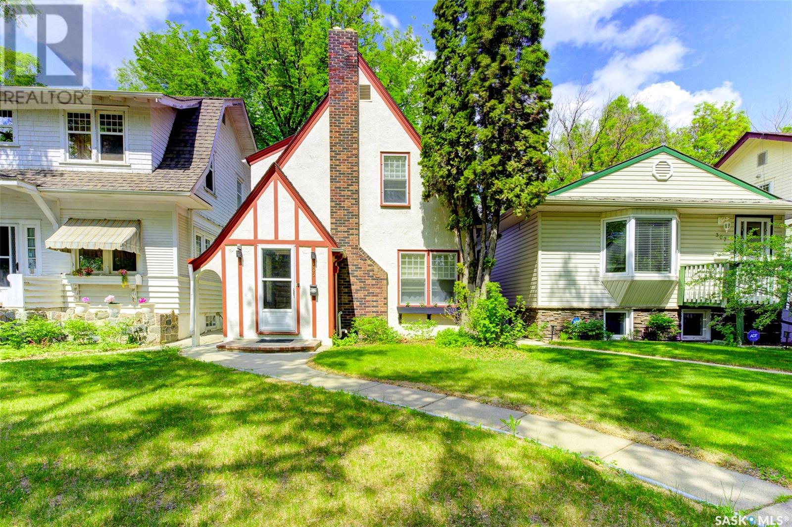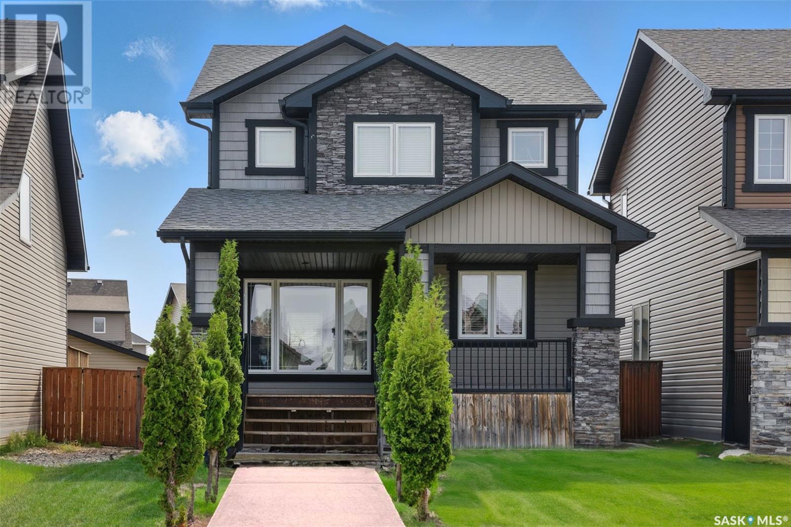Free account required
Unlock the full potential of your property search with a free account! Here's what you'll gain immediate access to:
- Exclusive Access to Every Listing
- Personalized Search Experience
- Favorite Properties at Your Fingertips
- Stay Ahead with Email Alerts
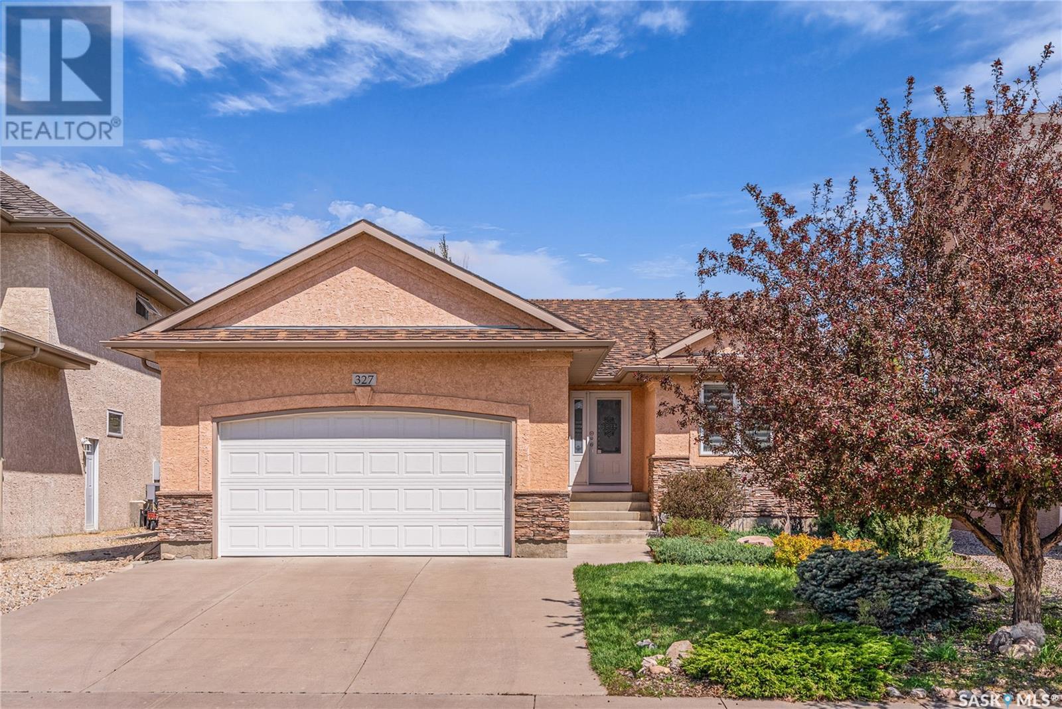
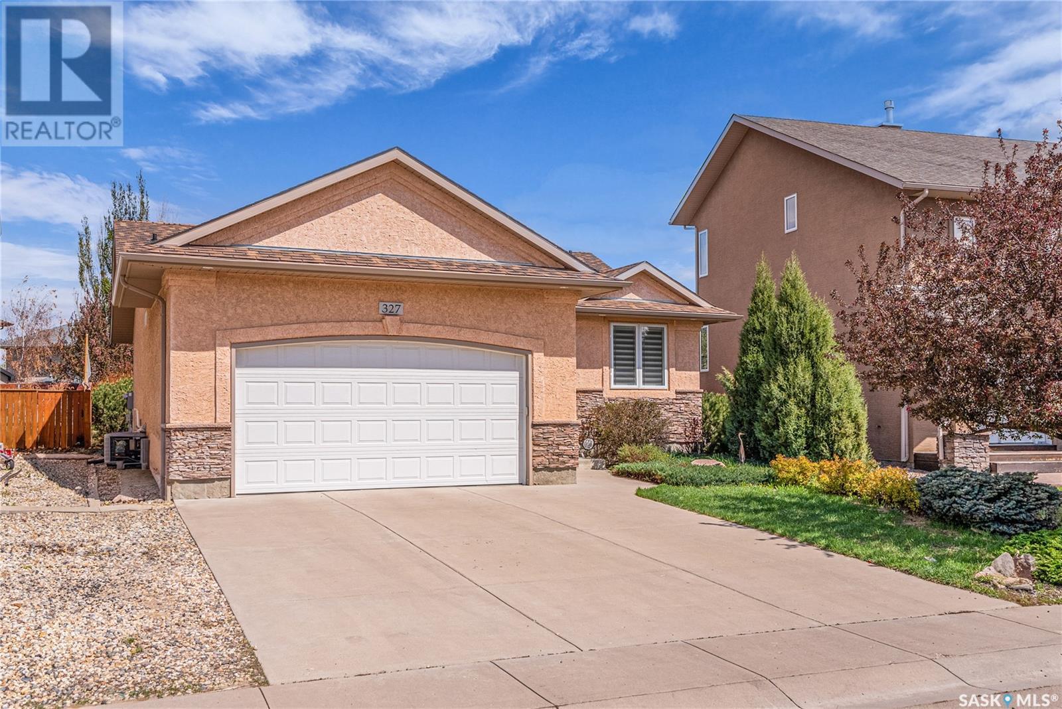
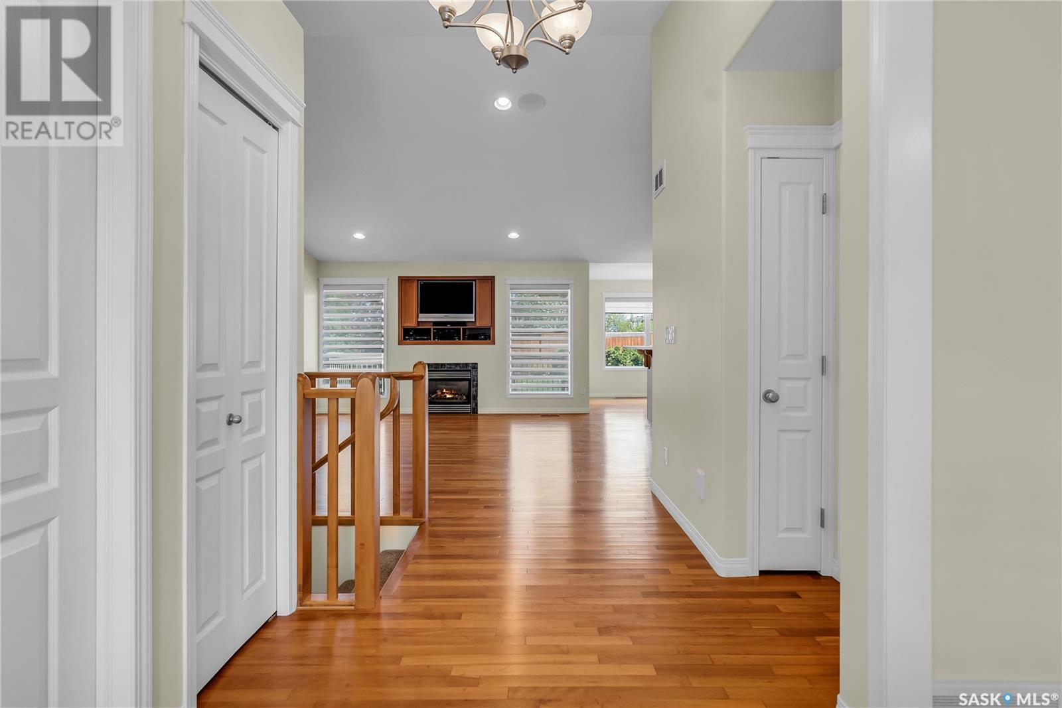
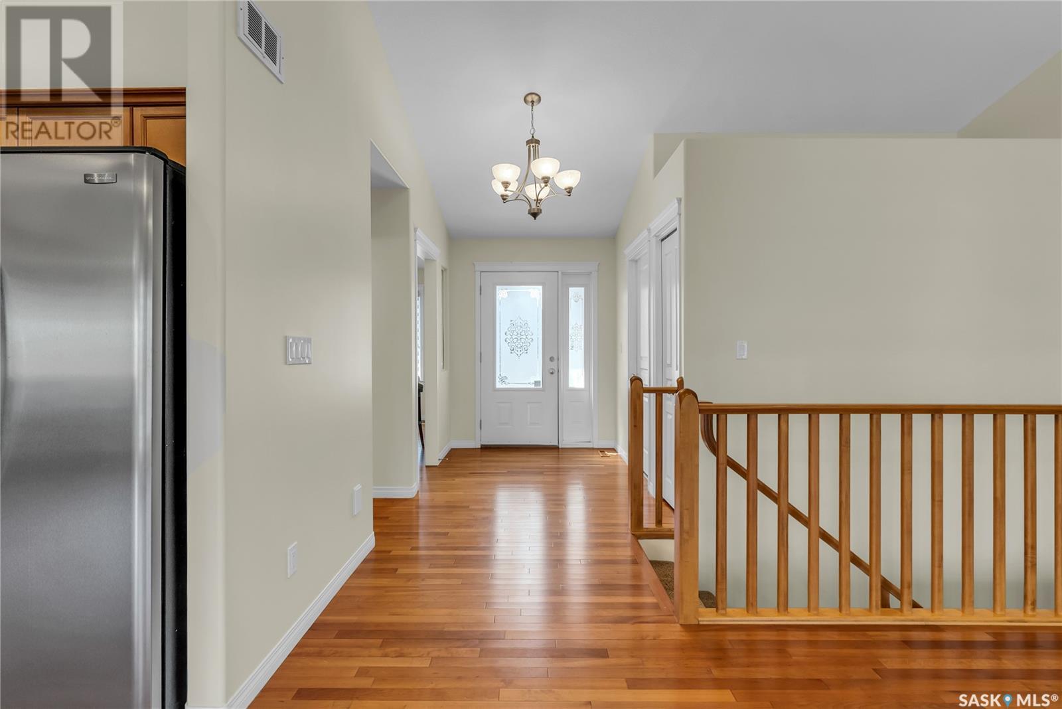
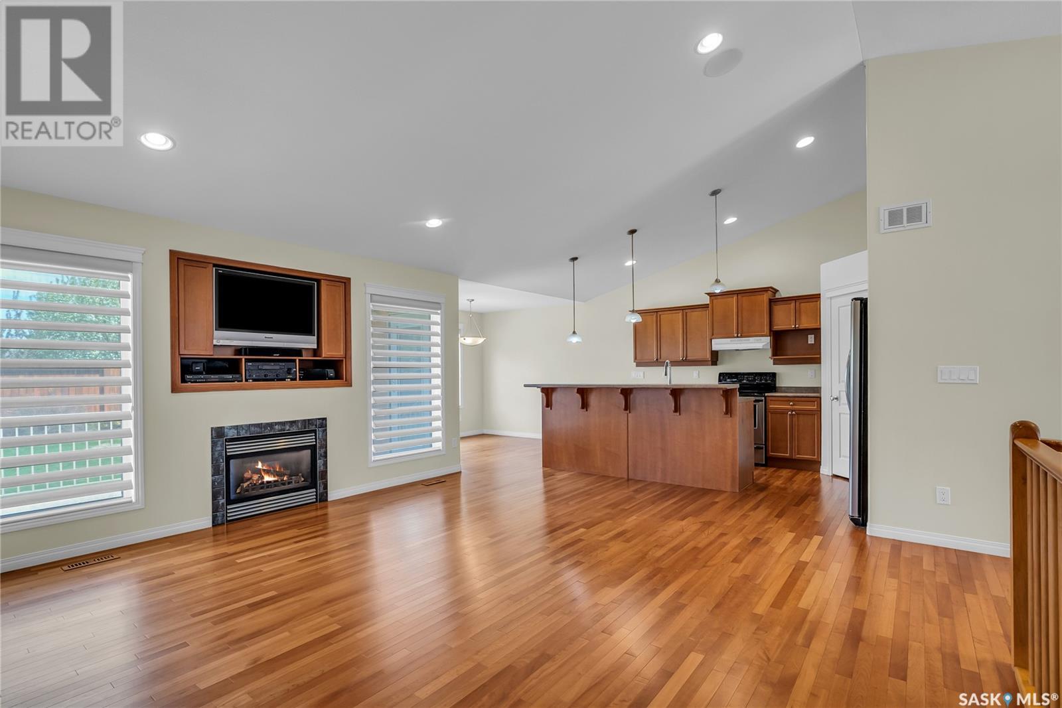
$549,900
327 Bolton WAY
Saskatoon, Saskatchewan, Saskatchewan, S7T0A2
MLS® Number: SK006185
Property description
Welcome to 327 Bolton Way, located in the desirable neighborhood of Stonebridge, close to local amenities and 2 elementary schools. This 1261 sq ft Raised Bungalow features hardwood flooring throughout the main living areas. Maple Kitchen with island featuring raised eating bar & pendant lighting, fridge, stove, dishwasher, and hood fan, corner pantry with shelving. Dining area with garden door to Dura deck with aluminum rail, natural gas bbq hookup, brick patio, and mature landscaped yard with underground sprinklers (back only). Vaulted living room with gas fireplace and built-in TV unit. Spacious primary bedroom with 4-piece ensuite with dual vanity, jetted tub, and walk-in closet. A den(provision for a closet), a 4-piece bathroom, and convenient main floor laundry with upper cabinet.. Lower level is developed with in-floor heat, a family room, bedroom, 4-piece bath, large storage room (future development), and utility room. Home features a 22x22 attached garage, central vac with attachments, and central air.
Building information
Type
*****
Appliances
*****
Architectural Style
*****
Constructed Date
*****
Cooling Type
*****
Fireplace Fuel
*****
Fireplace Present
*****
Fireplace Type
*****
Heating Fuel
*****
Heating Type
*****
Size Interior
*****
Stories Total
*****
Land information
Fence Type
*****
Landscape Features
*****
Size Frontage
*****
Size Irregular
*****
Size Total
*****
Rooms
Main level
4pc Ensuite bath
*****
Primary Bedroom
*****
Living room
*****
Dining room
*****
Kitchen
*****
Laundry room
*****
4pc Bathroom
*****
Den
*****
Basement
Other
*****
Storage
*****
4pc Bathroom
*****
Bedroom
*****
Family room
*****
Main level
4pc Ensuite bath
*****
Primary Bedroom
*****
Living room
*****
Dining room
*****
Kitchen
*****
Laundry room
*****
4pc Bathroom
*****
Den
*****
Basement
Other
*****
Storage
*****
4pc Bathroom
*****
Bedroom
*****
Family room
*****
Courtesy of Derrick Stretch Realty Inc.
Book a Showing for this property
Please note that filling out this form you'll be registered and your phone number without the +1 part will be used as a password.
