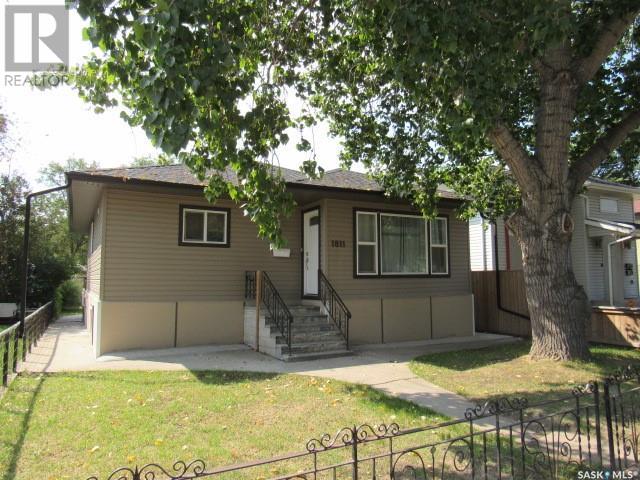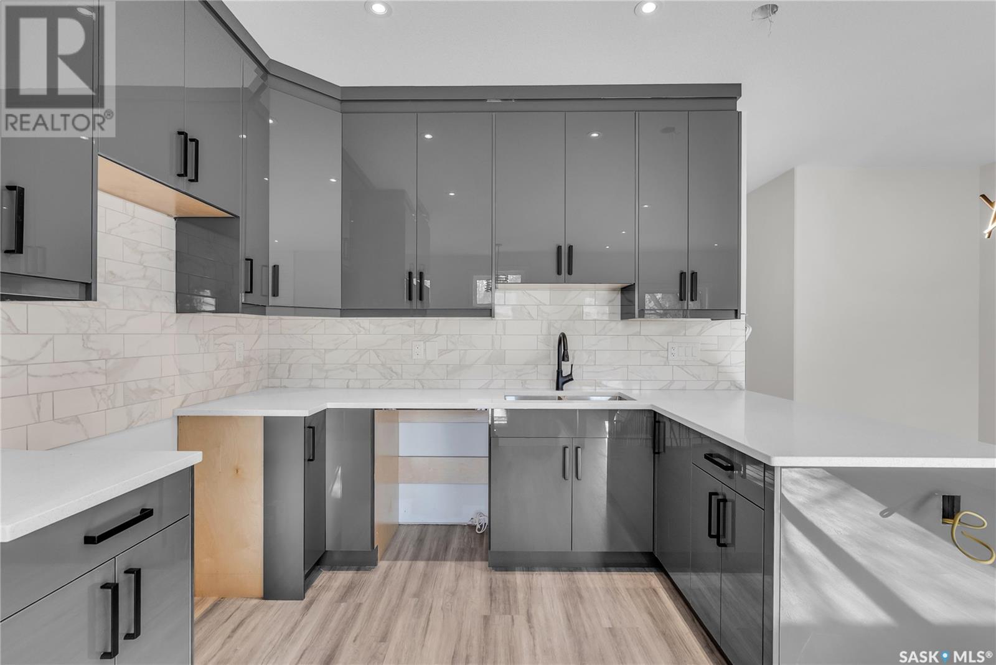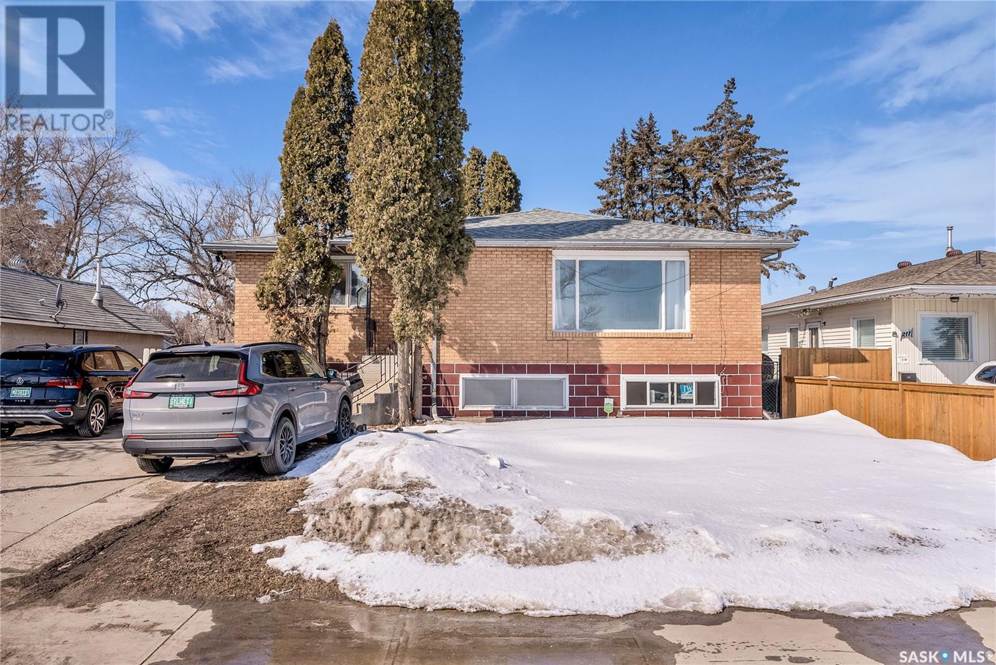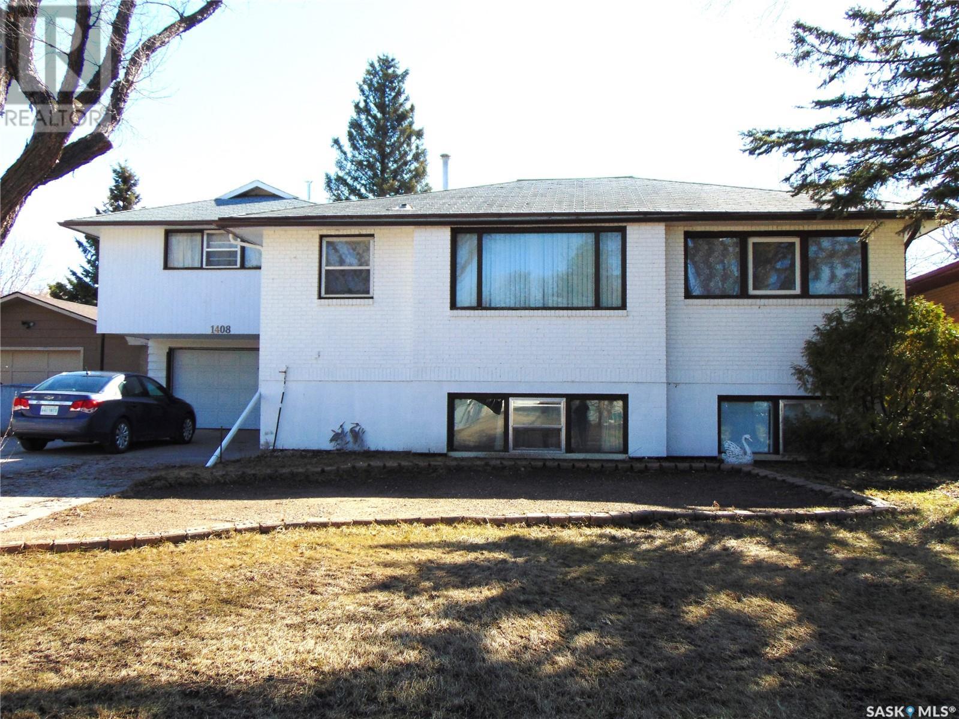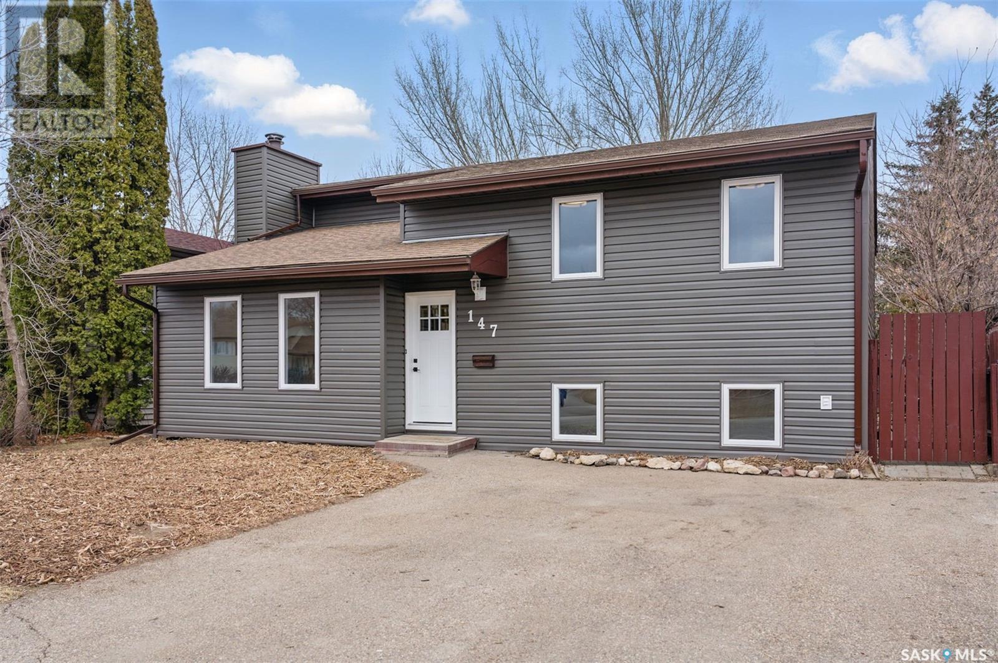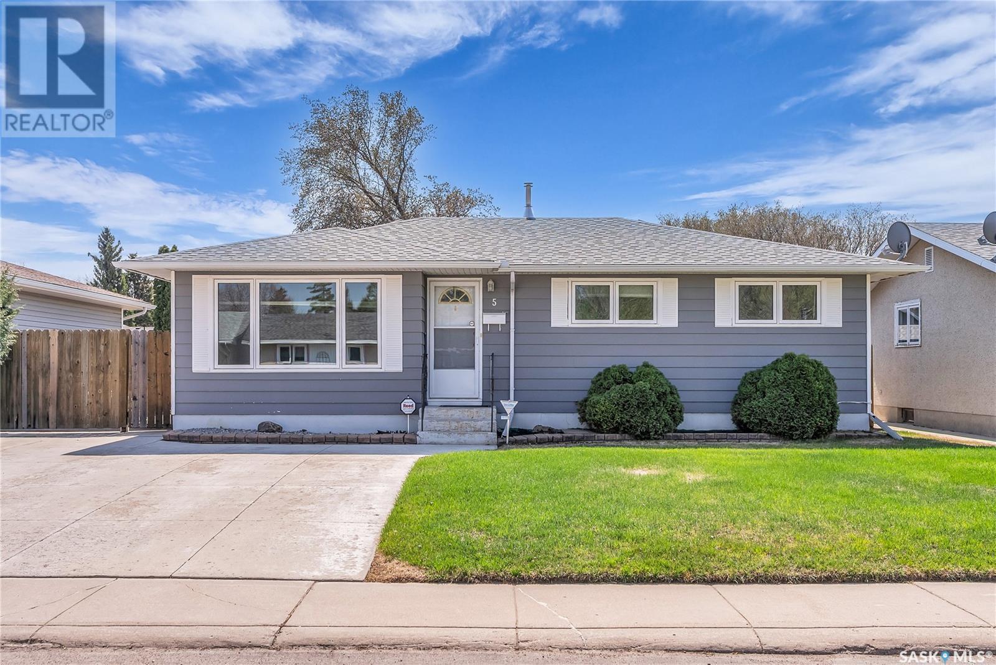Free account required
Unlock the full potential of your property search with a free account! Here's what you'll gain immediate access to:
- Exclusive Access to Every Listing
- Personalized Search Experience
- Favorite Properties at Your Fingertips
- Stay Ahead with Email Alerts
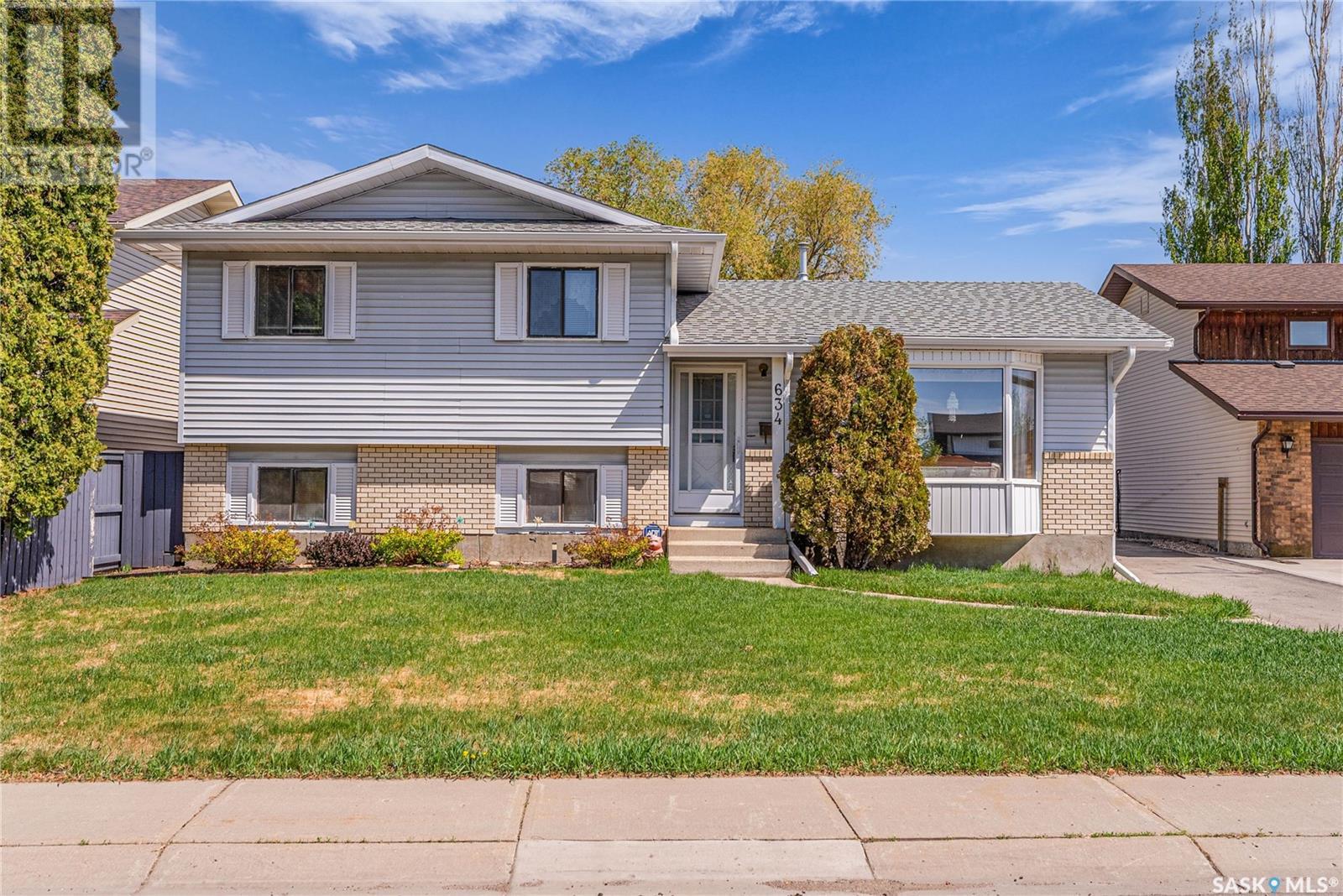
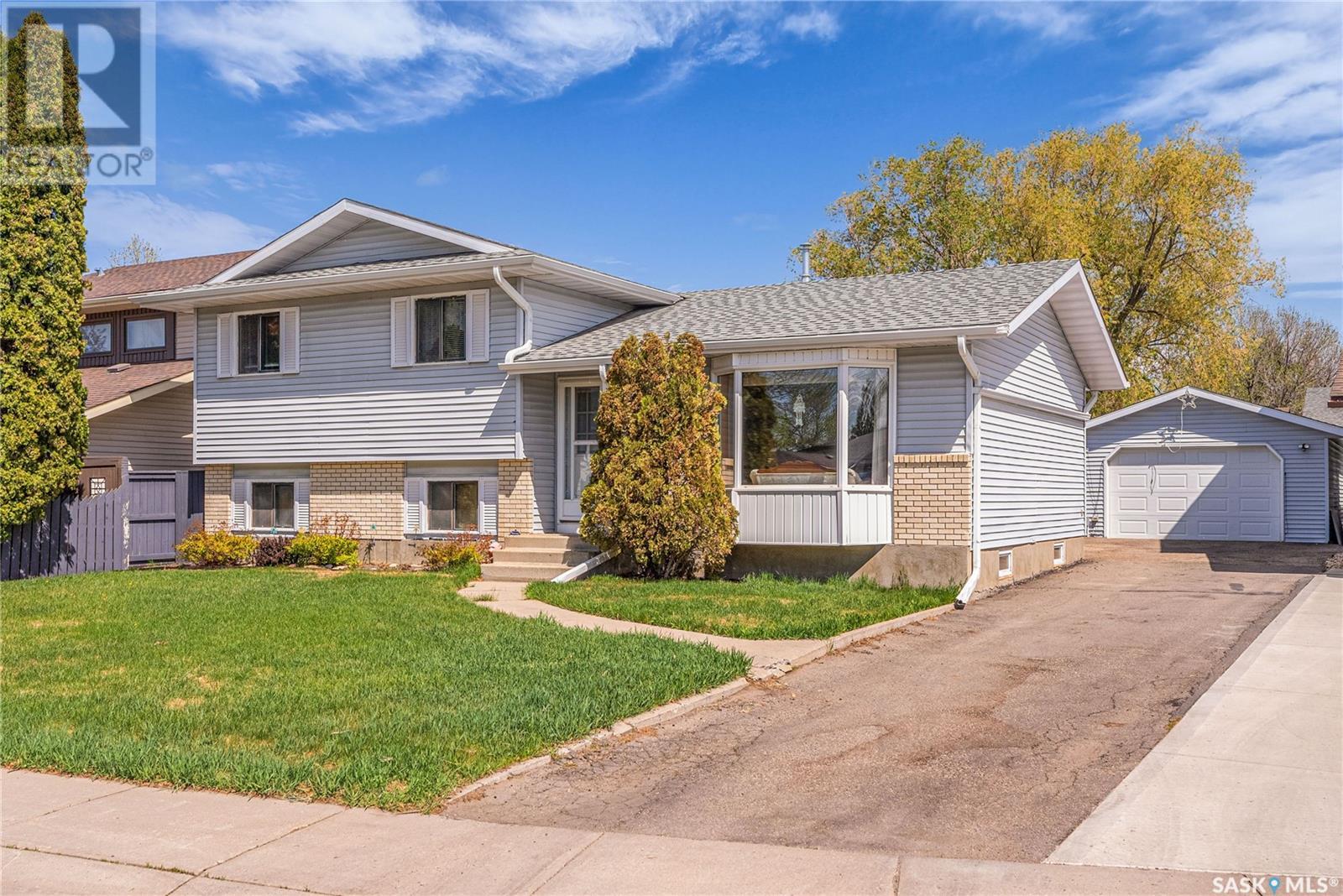



$399,900
634 SHERRY COURT
Saskatoon, Saskatchewan, Saskatchewan, S7M5S2
MLS® Number: SK005925
Property description
Nestled in a quiet court location in Parkridge, this charming 4-level split home offers the perfect combination of comfort, space, and functionality. Built in 1986 and featuring 1,070 square feet across the main two levels, this well-maintained residence is ideal for families. The bright and spacious living room welcomes you with natural light, while the kitchen offers oak cabinetry, ample counter space, a newer backsplash, pantry, and a seamless flow into the dining area—perfect for entertaining. Upstairs, you’ll find three bedrooms, including a primary suite with a 3-piece ensuite, and a full 4-piece bathroom. The third level is open and versatile, with a large livingroom, a bedroom which is currently used as an office, complete with a laundry room and half bath. The fourth level includes an additional large bedroom, storage space, and a utility room. Outside, enjoy the beautifully landscaped front and back yard with flower beds, underground sprinklers, and a large deck for relaxing. The oversized 18 x 30 garage and attached 10 x 12 shed provide ample storage. Don’t miss this opportunity—contact your realtor today to view this fantastic home!... As per the Seller’s direction, all offers will be presented on 2025-05-21 at 6:00 PM
Building information
Type
*****
Appliances
*****
Basement Development
*****
Basement Type
*****
Constructed Date
*****
Construction Style Split Level
*****
Cooling Type
*****
Heating Fuel
*****
Heating Type
*****
Size Interior
*****
Land information
Fence Type
*****
Landscape Features
*****
Size Frontage
*****
Size Irregular
*****
Size Total
*****
Rooms
Main level
Dining nook
*****
Kitchen
*****
Living room
*****
Fourth level
Other
*****
Dining nook
*****
Bedroom
*****
Third level
Laundry room
*****
Bedroom
*****
Family room
*****
Second level
3pc Ensuite bath
*****
4pc Bathroom
*****
Bedroom
*****
Bedroom
*****
Primary Bedroom
*****
Courtesy of Boyes Group Realty Inc.
Book a Showing for this property
Please note that filling out this form you'll be registered and your phone number without the +1 part will be used as a password.
