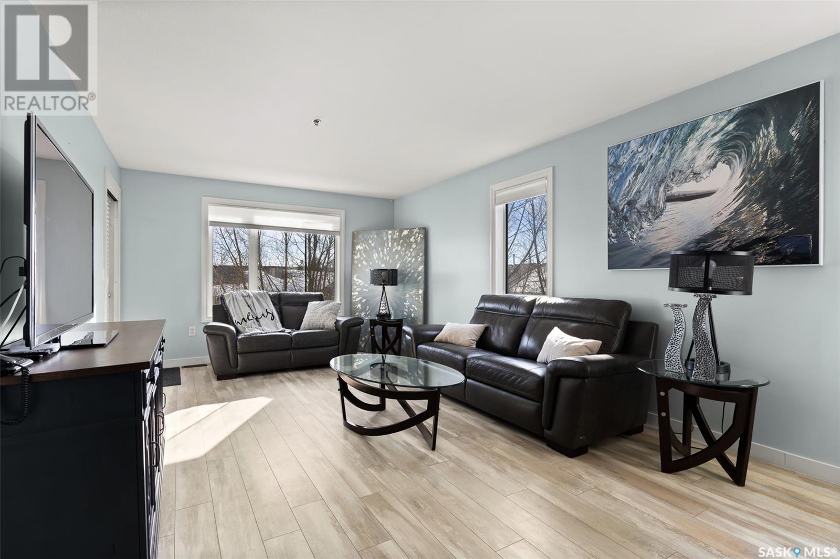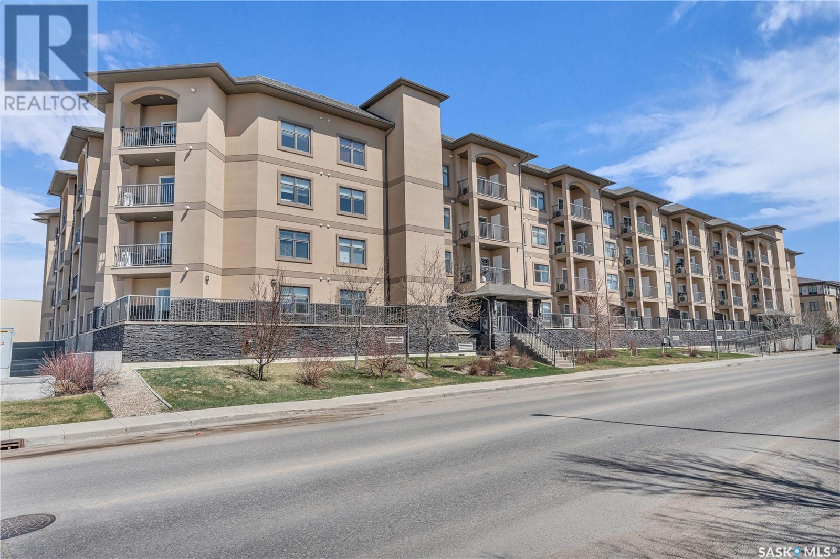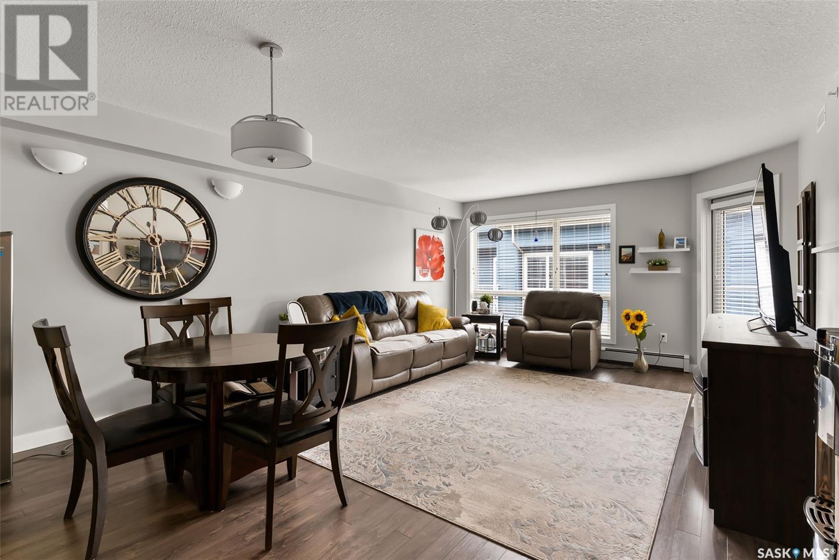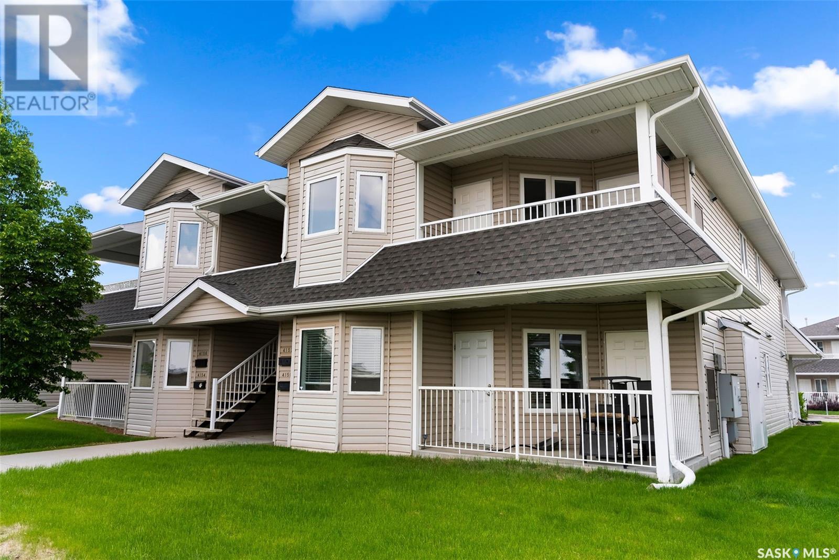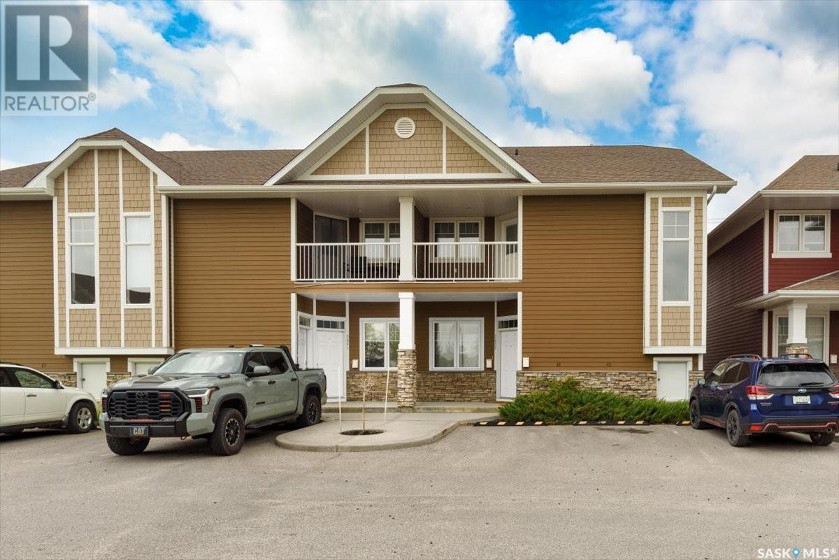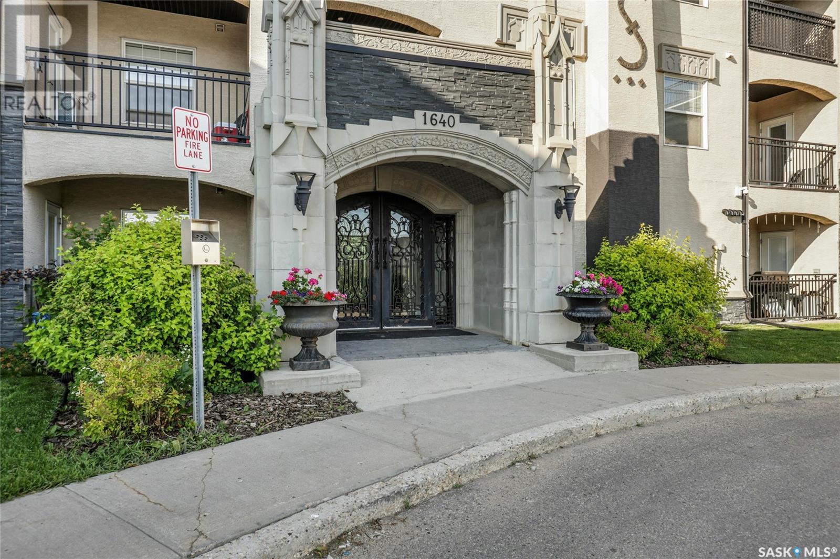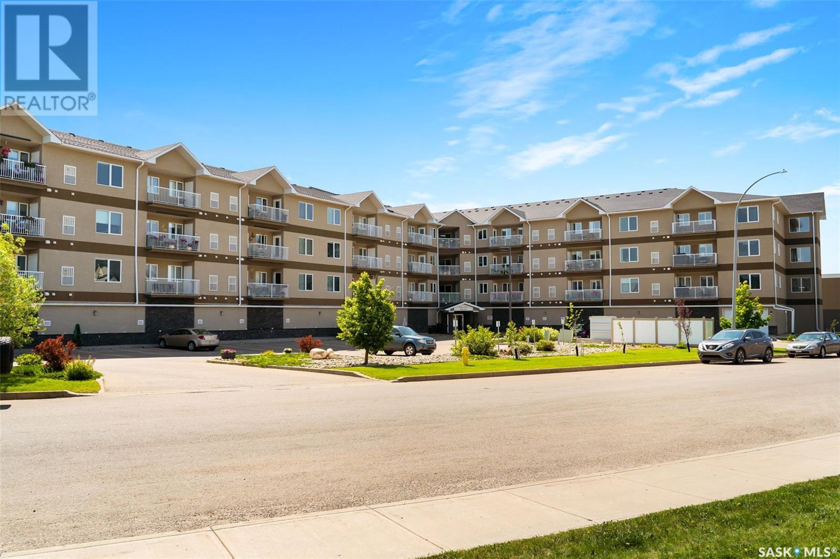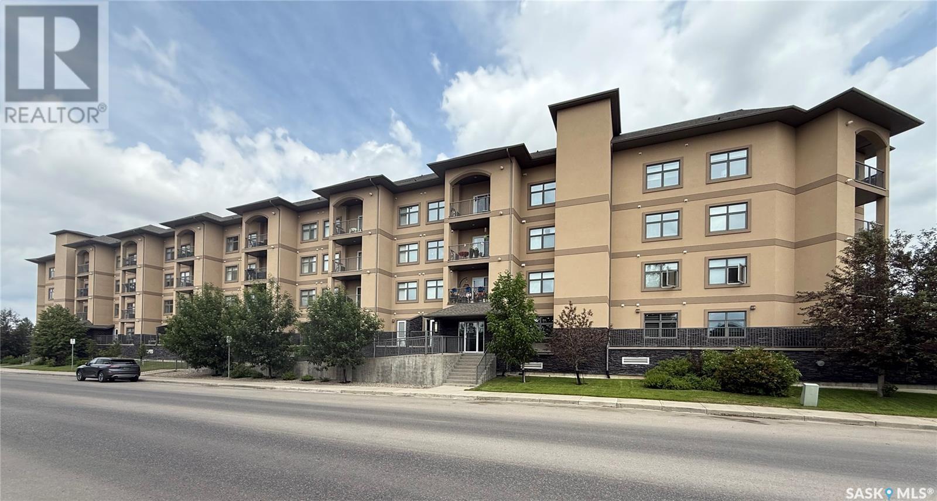Free account required
Unlock the full potential of your property search with a free account! Here's what you'll gain immediate access to:
- Exclusive Access to Every Listing
- Personalized Search Experience
- Favorite Properties at Your Fingertips
- Stay Ahead with Email Alerts
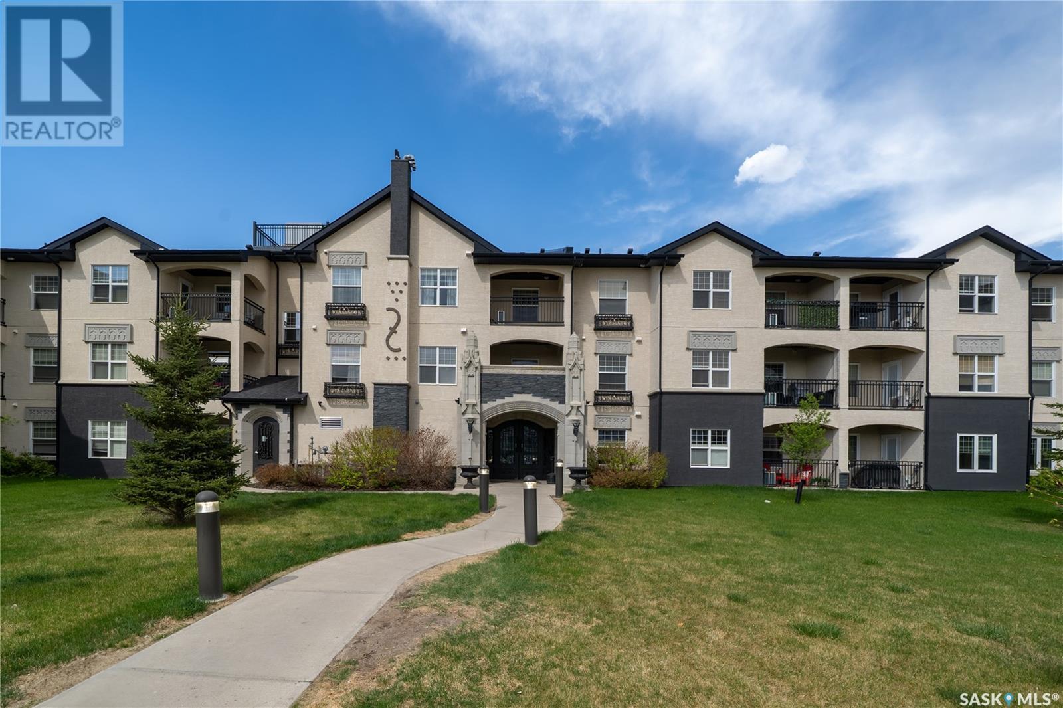
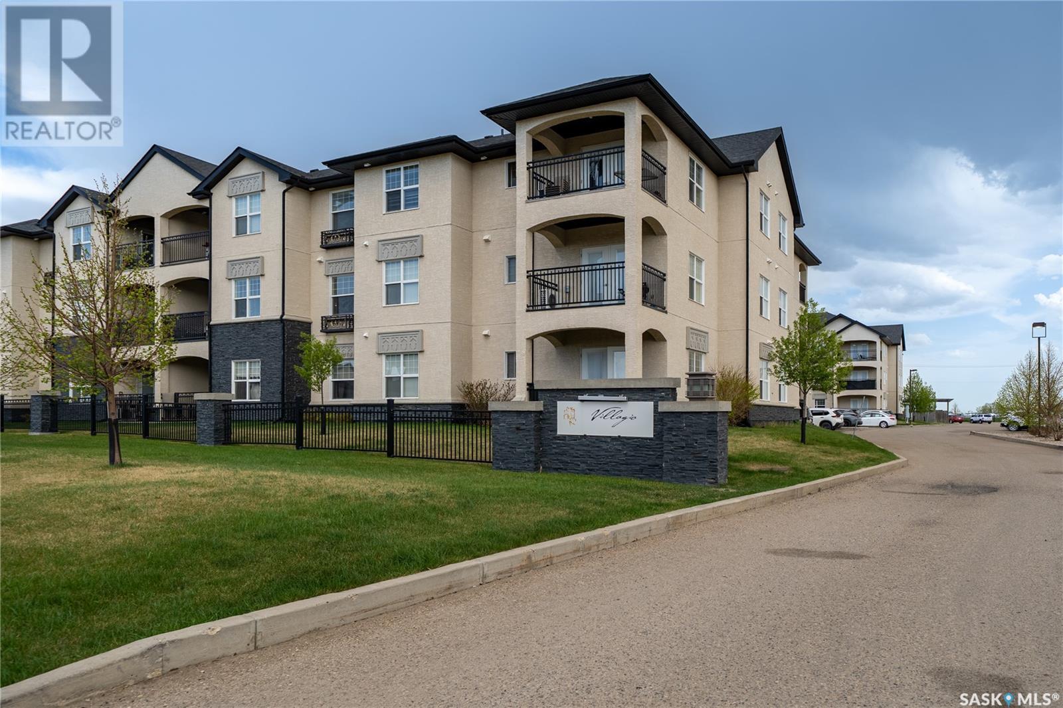
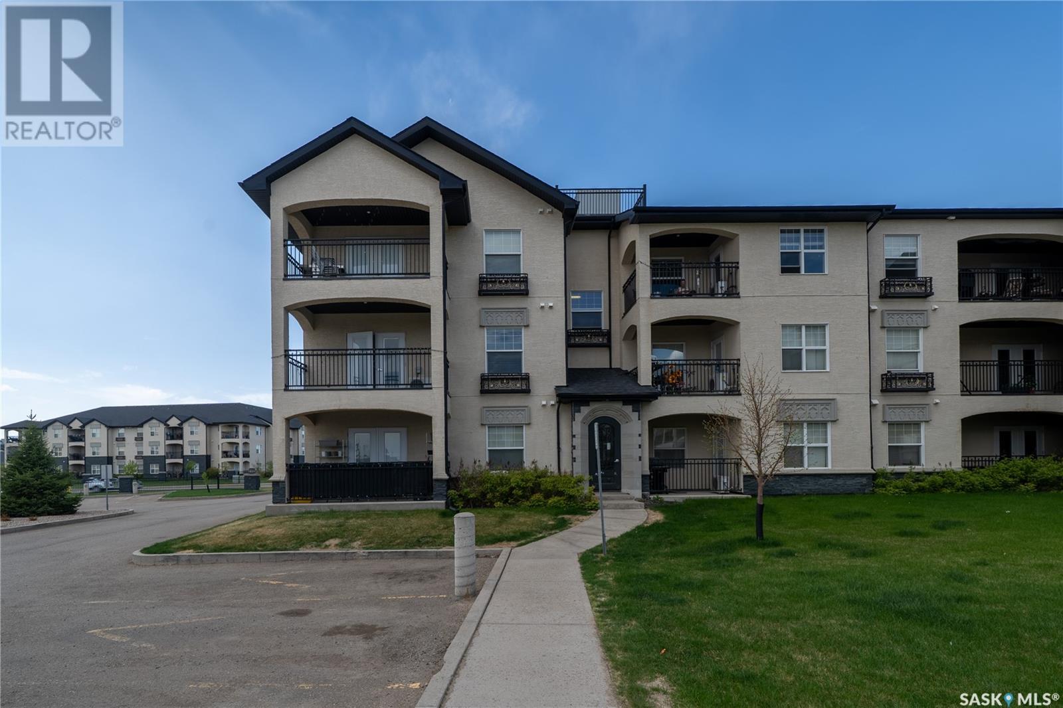
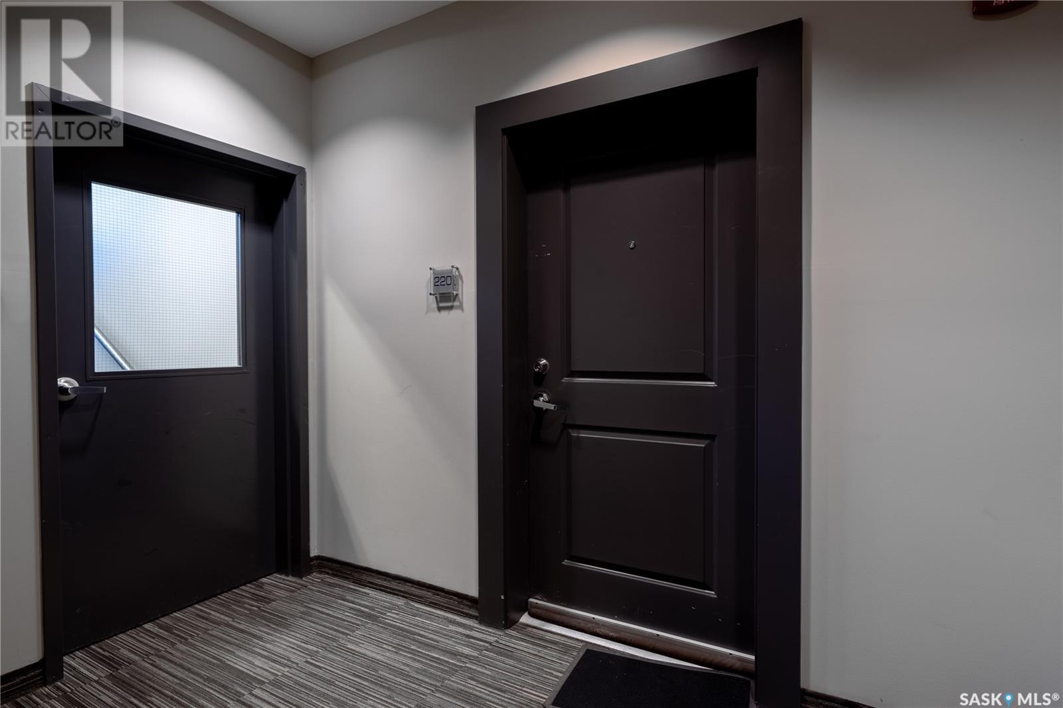
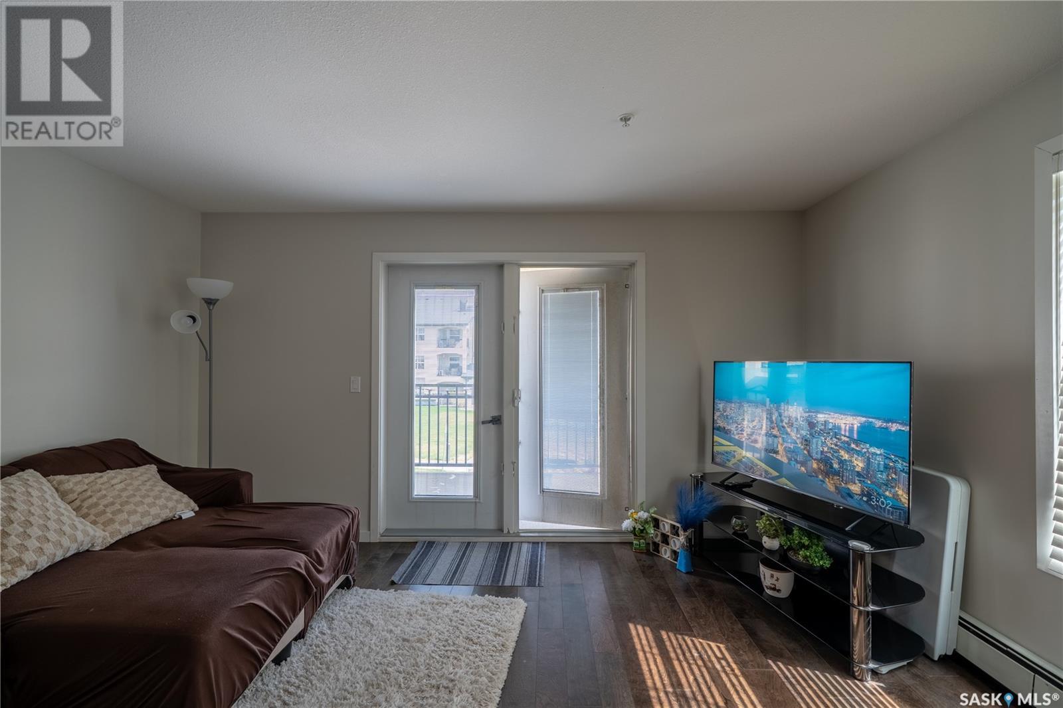
$236,500
220 1545 Neville DRIVE
Regina, Saskatchewan, Saskatchewan, S4Z0A7
MLS® Number: SK005924
Property description
Welcome to Villagio, one of East Regina’s most prestigious condo communities! This bright and stylish 2-bedroom, 2-bathroom corner unit offers south and east exposure, flooding the space with natural light. Enjoy an open-concept layout with upgraded floors, a modern kitchen featuring quartz countertops, a large island, soft-close cabinets, glass tile backsplash, and stainless steel appliances. The spacious primary suite includes double closets and a 3-piece ensuite with a standing shower, while the second bedroom sits across from a full 4-piece bath. Ceramic tile floors enhance both bathrooms and the convenient in-unit laundry area. Step out onto your private balcony with prairie views, and enjoy access to premium amenities: a clubhouse with indoor pool, hot tub, fitness centre, billiards room, lounge, and an outdoor BBQ area. This move-in-ready home blends comfort, luxury, and low-maintenance living—just in time for summer! Don't miss out on this home—book your viewing today!
Building information
Type
*****
Amenities
*****
Appliances
*****
Architectural Style
*****
Constructed Date
*****
Cooling Type
*****
Heating Type
*****
Size Interior
*****
Land information
Size Irregular
*****
Size Total
*****
Rooms
Main level
Laundry room
*****
3pc Ensuite bath
*****
Primary Bedroom
*****
4pc Bathroom
*****
Bedroom
*****
Dining room
*****
Kitchen
*****
Living room
*****
Foyer
*****
Courtesy of Royal LePage Next Level
Book a Showing for this property
Please note that filling out this form you'll be registered and your phone number without the +1 part will be used as a password.
