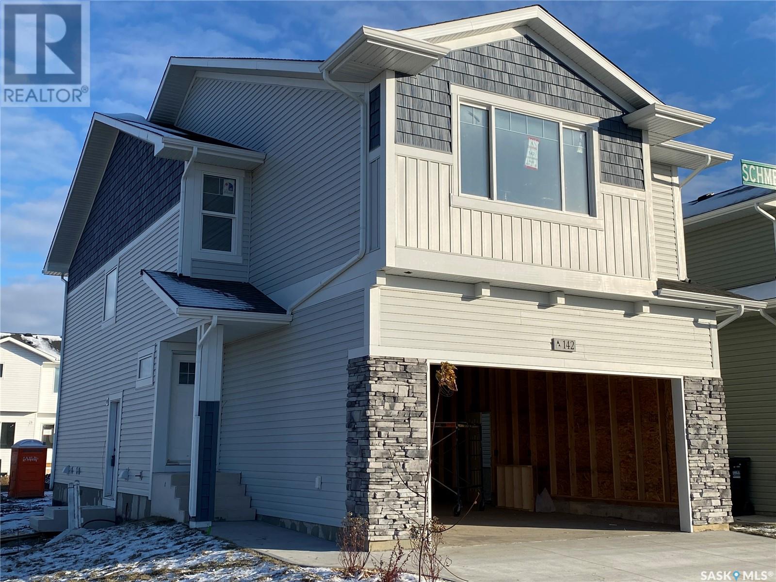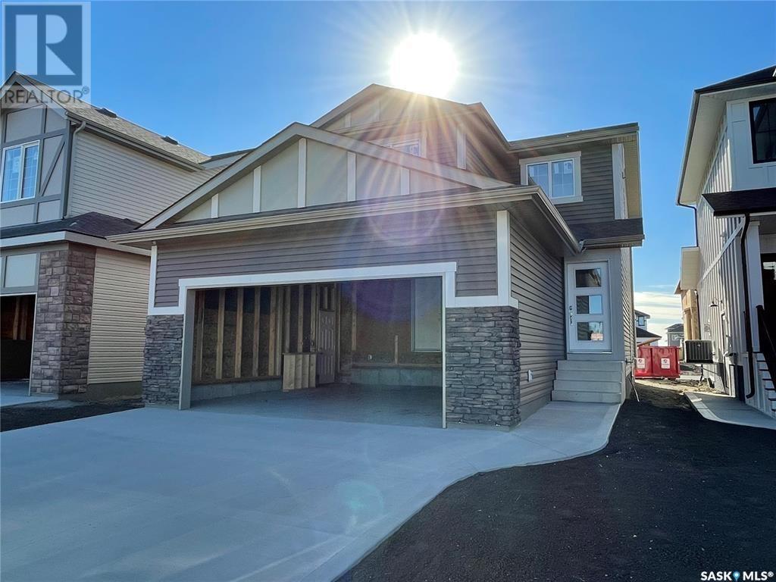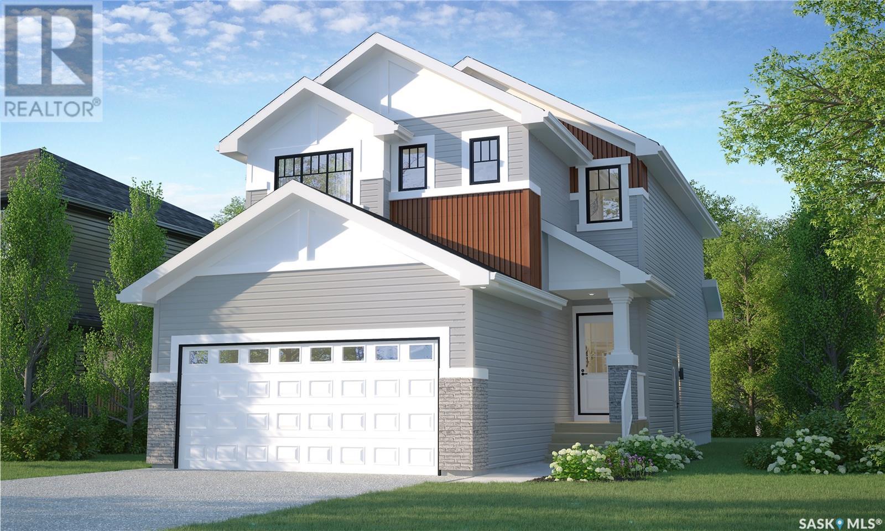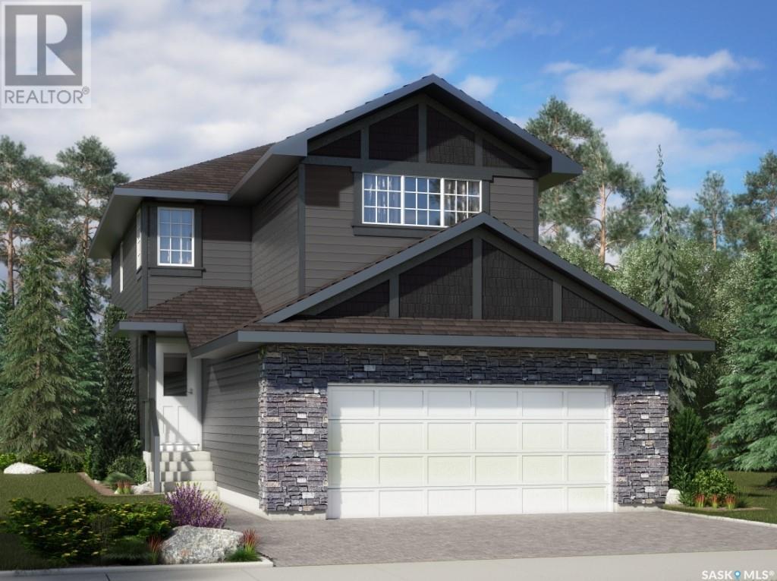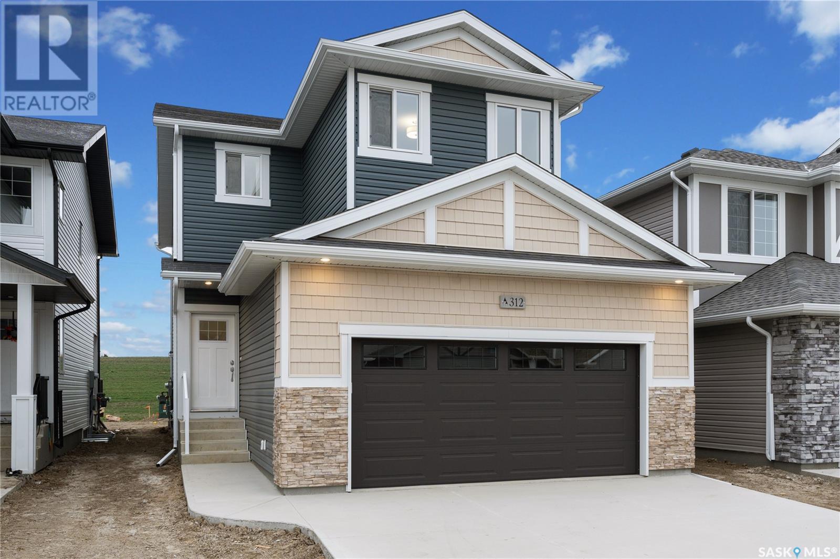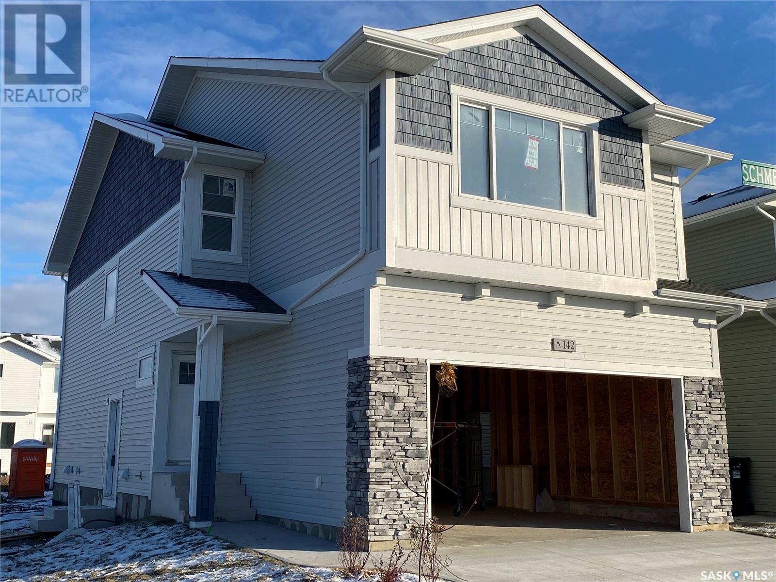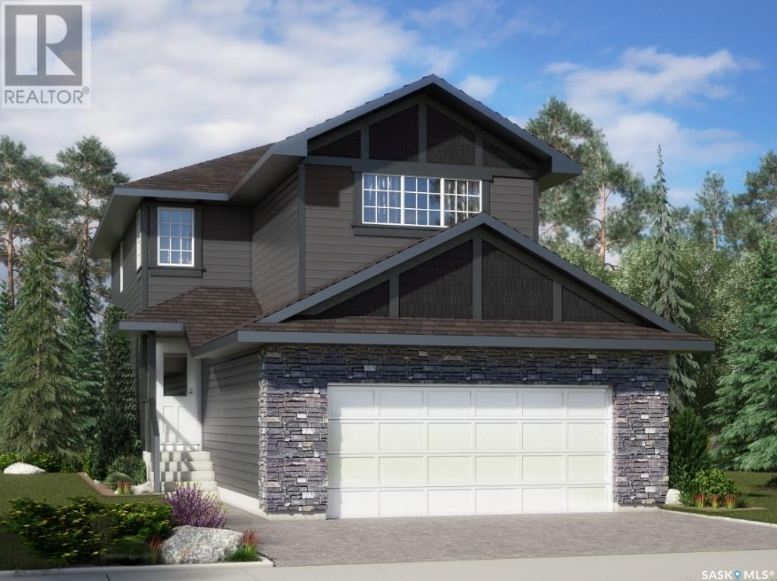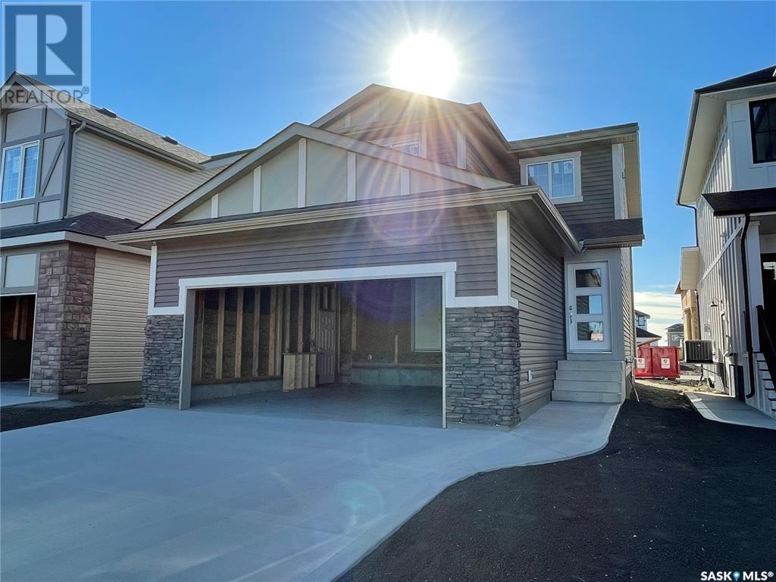Free account required
Unlock the full potential of your property search with a free account! Here's what you'll gain immediate access to:
- Exclusive Access to Every Listing
- Personalized Search Experience
- Favorite Properties at Your Fingertips
- Stay Ahead with Email Alerts
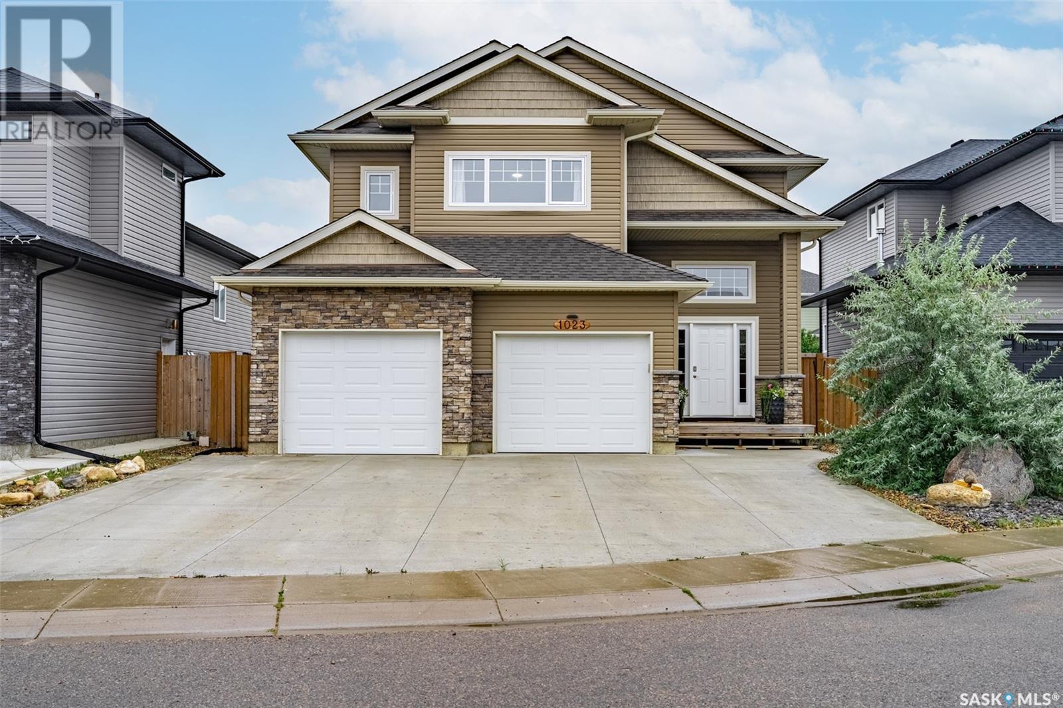
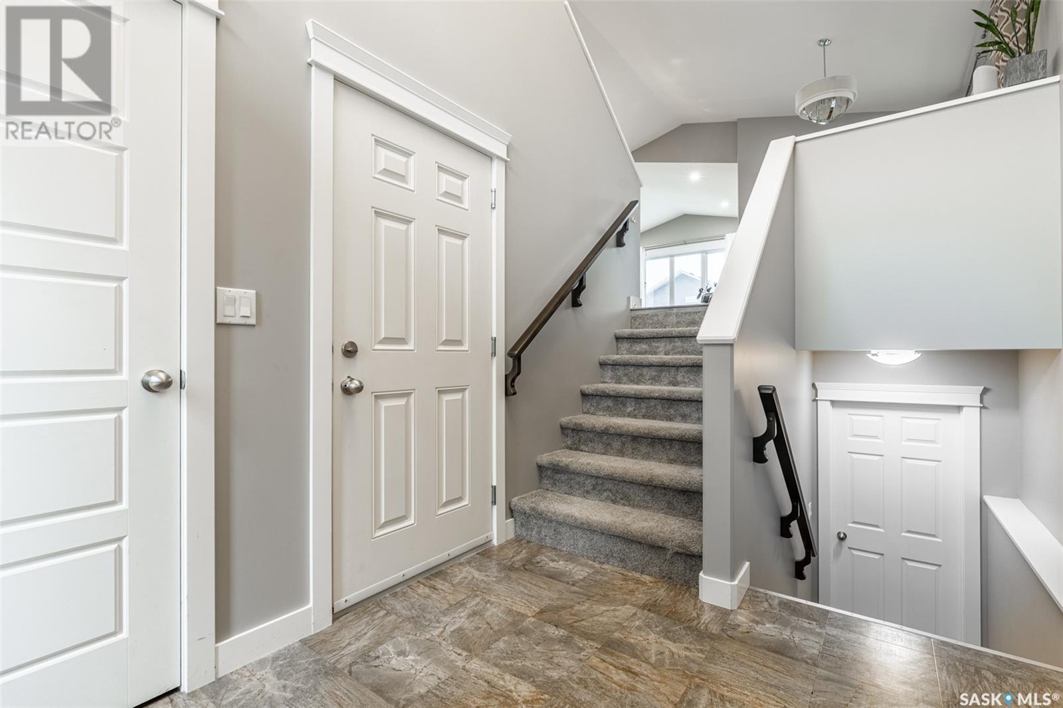
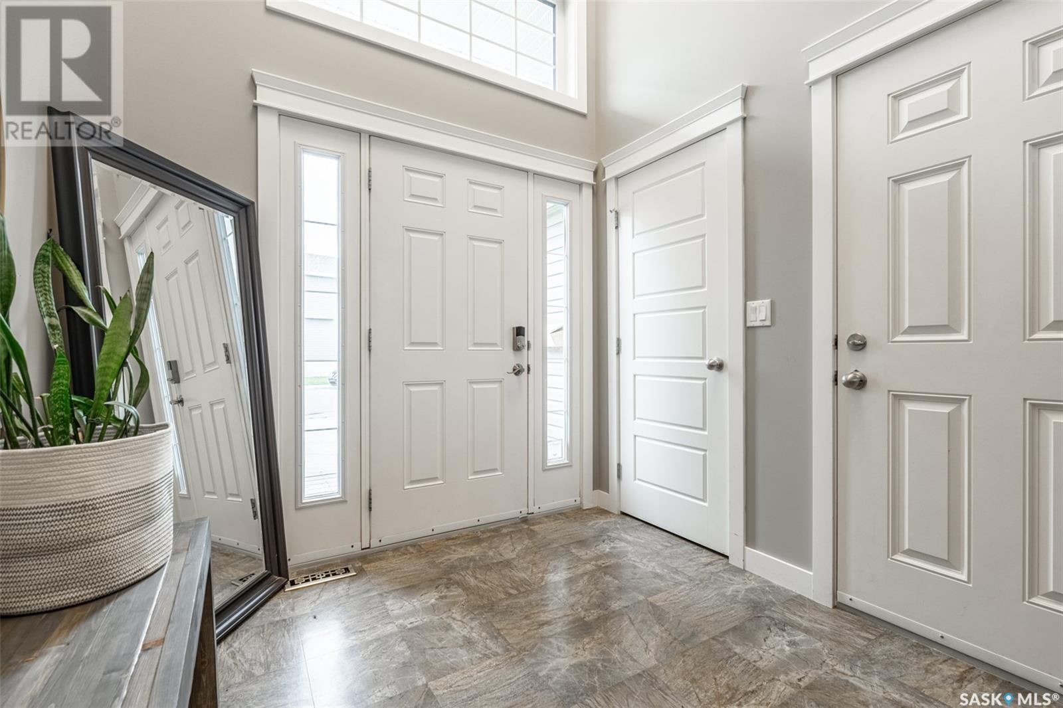
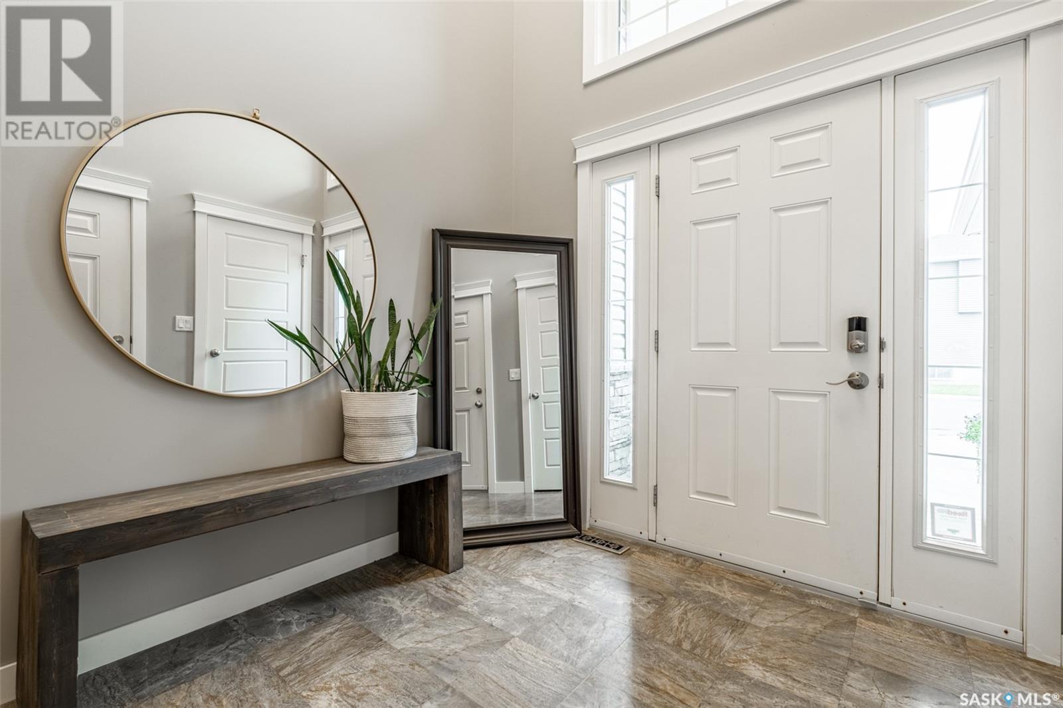
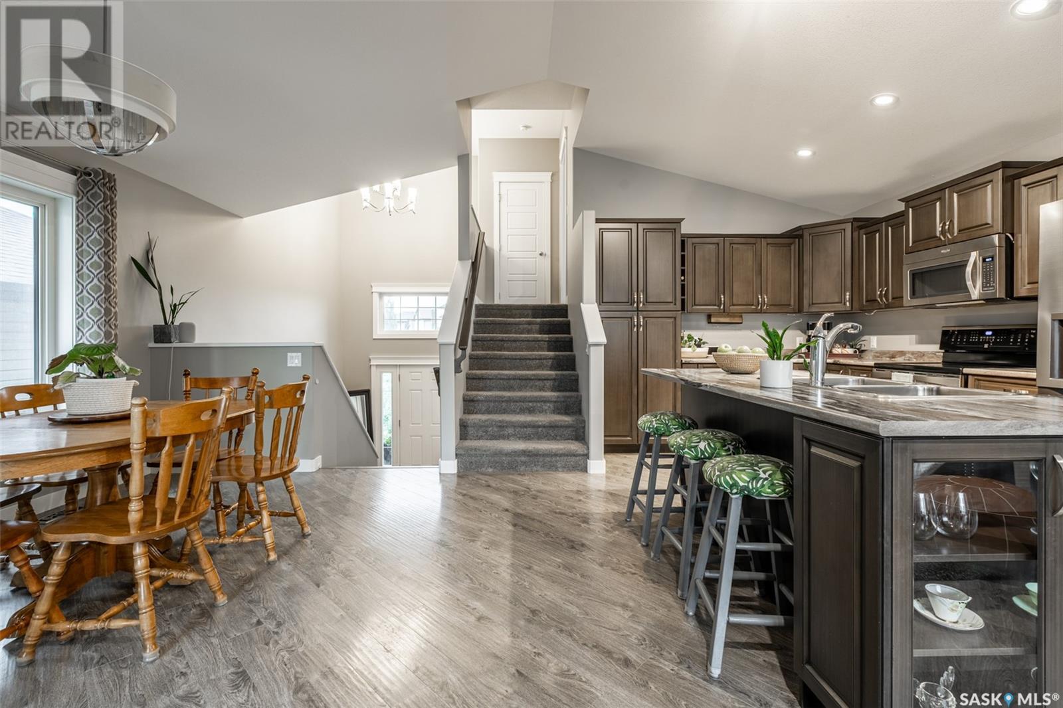
$534,900
1023 Kloppenburg BEND
Saskatoon, Saskatchewan, Saskatchewan, S7W0P4
MLS® Number: SK005906
Property description
Welcome to 1023 Kloppenburg Bend, a beautiful 3-bedroom, 2-bathroom, modified bi-level located in the family-friendly Evergreen neighbourhood. You are welcomed home by a sizeable foyer with high ceilings, providing plenty of room to welcome guests and kick off your shoes at the end of a long day. The main floor features an inviting open-concept layout where the dining room, kitchen, and living room seamlessly flow together under valued ceilings. The kitchen is well-appointed with plenty of counter space, including an island, perfect for family meals and entertaining. Off the dining room, step outside to a deck overlooking a fully fenced backyard. The living room is a bright east facing space, offering views of the back yard. Two good-sized bedrooms and a 4-piece bathroom complete the main floor. A short flight of stairs leads to the private primary suite, offering a 4-piece ensuite and a walk-in closet—a true retreat for homeowners. The basement, with a separate entrance, is open for your development and suite-ready, offering endless possibilities for additional living space or rental income. The home also includes a double attached garage, insulated and heated, accessible from the foyer. Plus, you’ll love the convenience of being walking distance to local schools, parks, and scenic walking paths. This property is a must-see! Call today to schedule your private showing.... As per the Seller’s direction, all offers will be presented on 2025-05-20 at 11:00 AM
Building information
Type
*****
Appliances
*****
Architectural Style
*****
Basement Development
*****
Basement Type
*****
Constructed Date
*****
Cooling Type
*****
Heating Fuel
*****
Heating Type
*****
Size Interior
*****
Land information
Fence Type
*****
Landscape Features
*****
Size Irregular
*****
Size Total
*****
Rooms
Main level
Bedroom
*****
4pc Bathroom
*****
Bedroom
*****
Living room
*****
Kitchen
*****
Dining room
*****
Foyer
*****
Basement
Other
*****
Second level
4pc Ensuite bath
*****
Primary Bedroom
*****
Main level
Bedroom
*****
4pc Bathroom
*****
Bedroom
*****
Living room
*****
Kitchen
*****
Dining room
*****
Foyer
*****
Basement
Other
*****
Second level
4pc Ensuite bath
*****
Primary Bedroom
*****
Main level
Bedroom
*****
4pc Bathroom
*****
Bedroom
*****
Living room
*****
Kitchen
*****
Dining room
*****
Foyer
*****
Basement
Other
*****
Second level
4pc Ensuite bath
*****
Primary Bedroom
*****
Main level
Bedroom
*****
4pc Bathroom
*****
Bedroom
*****
Living room
*****
Kitchen
*****
Dining room
*****
Foyer
*****
Basement
Other
*****
Second level
4pc Ensuite bath
*****
Primary Bedroom
*****
Main level
Bedroom
*****
4pc Bathroom
*****
Bedroom
*****
Living room
*****
Kitchen
*****
Dining room
*****
Foyer
*****
Basement
Other
*****
Second level
4pc Ensuite bath
*****
Primary Bedroom
*****
Courtesy of Coldwell Banker Signature
Book a Showing for this property
Please note that filling out this form you'll be registered and your phone number without the +1 part will be used as a password.
