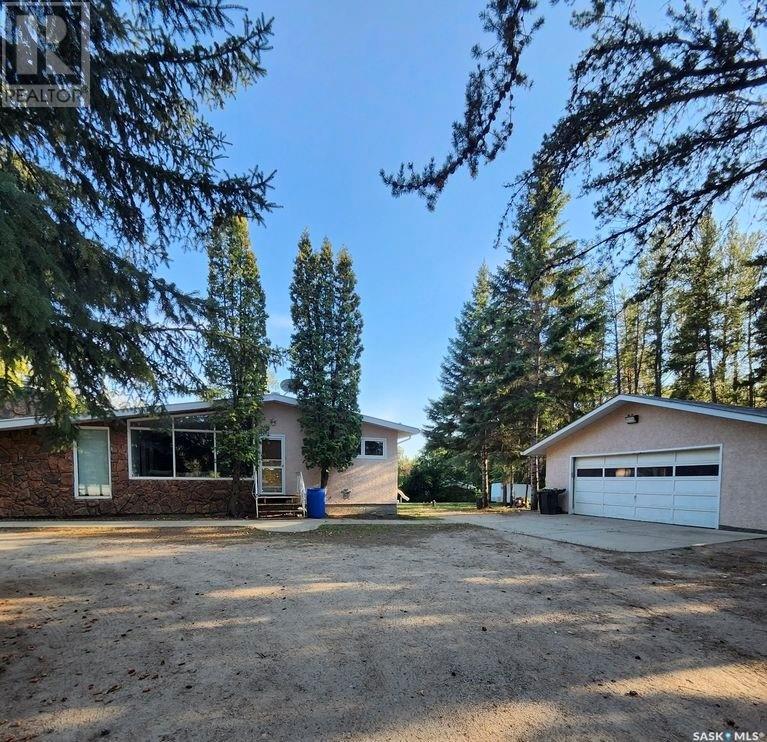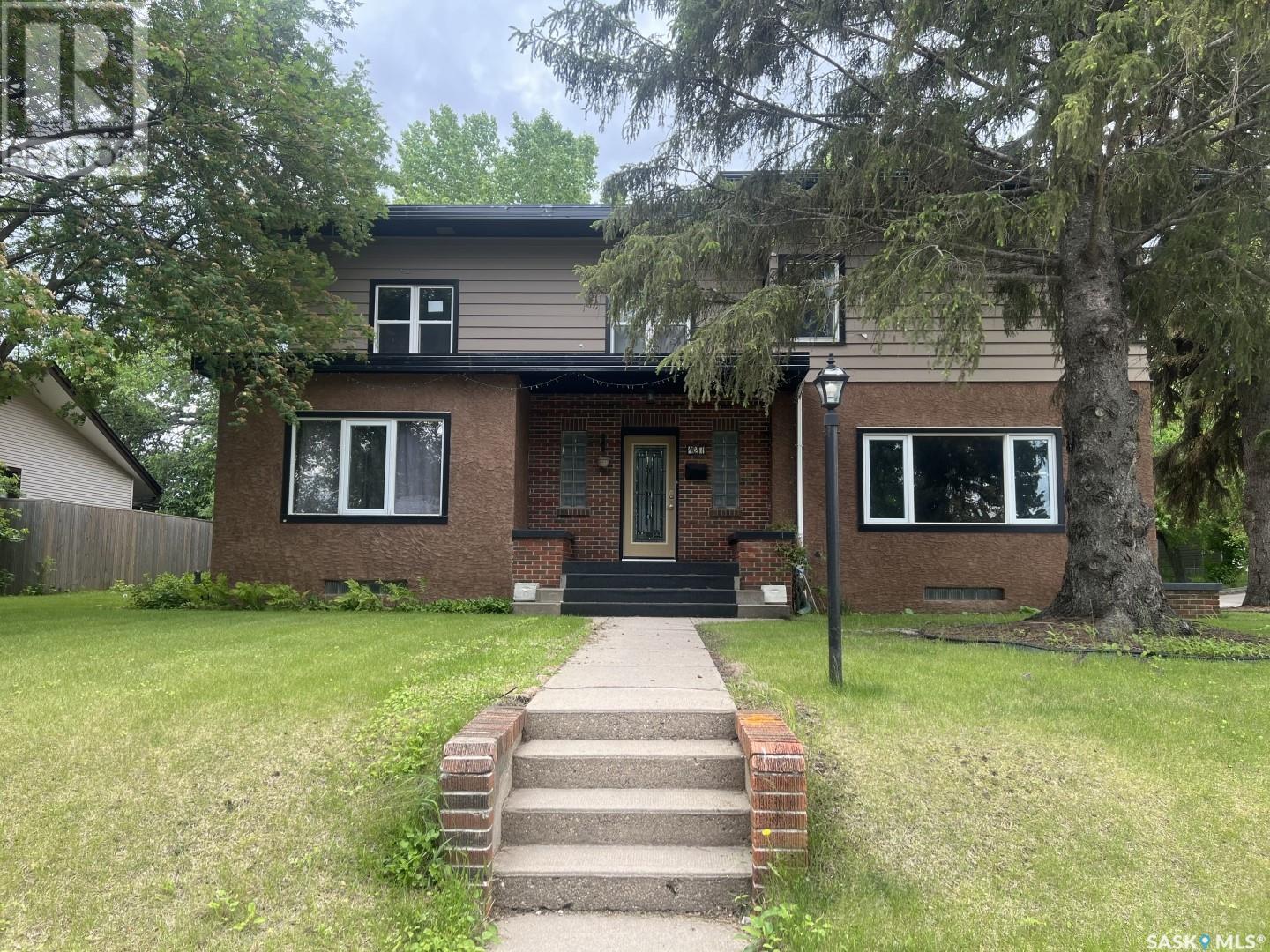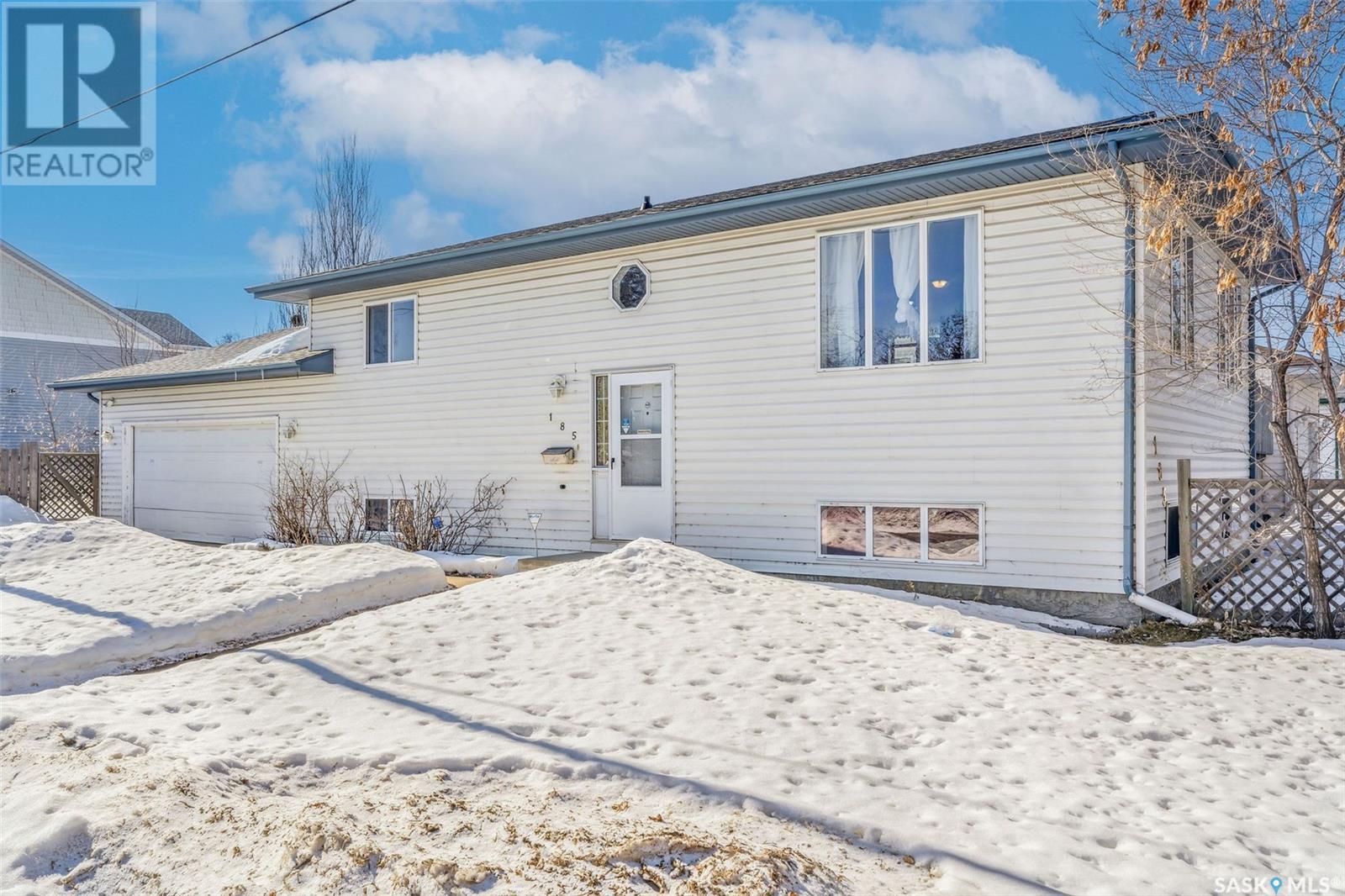Free account required
Unlock the full potential of your property search with a free account! Here's what you'll gain immediate access to:
- Exclusive Access to Every Listing
- Personalized Search Experience
- Favorite Properties at Your Fingertips
- Stay Ahead with Email Alerts
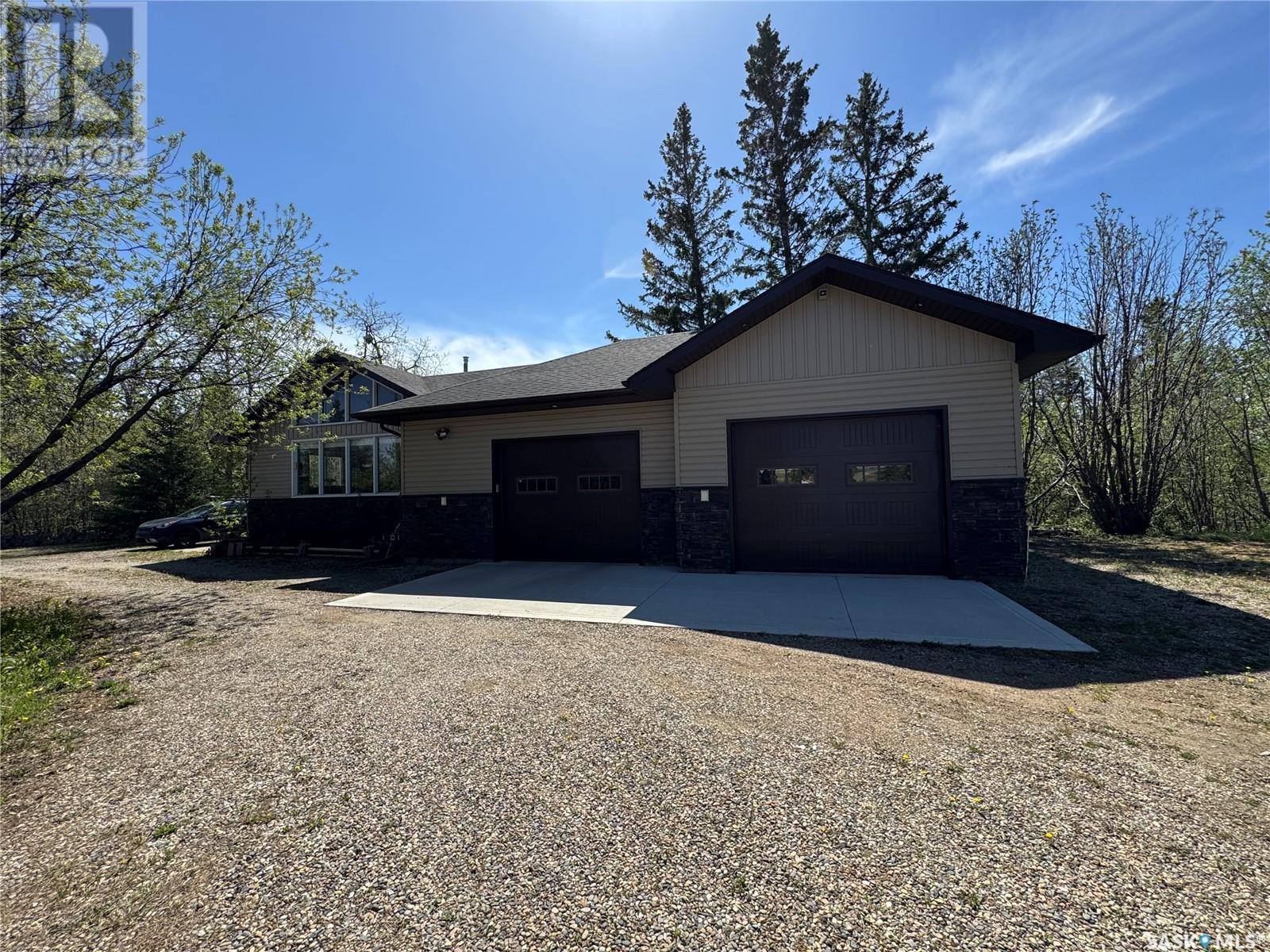
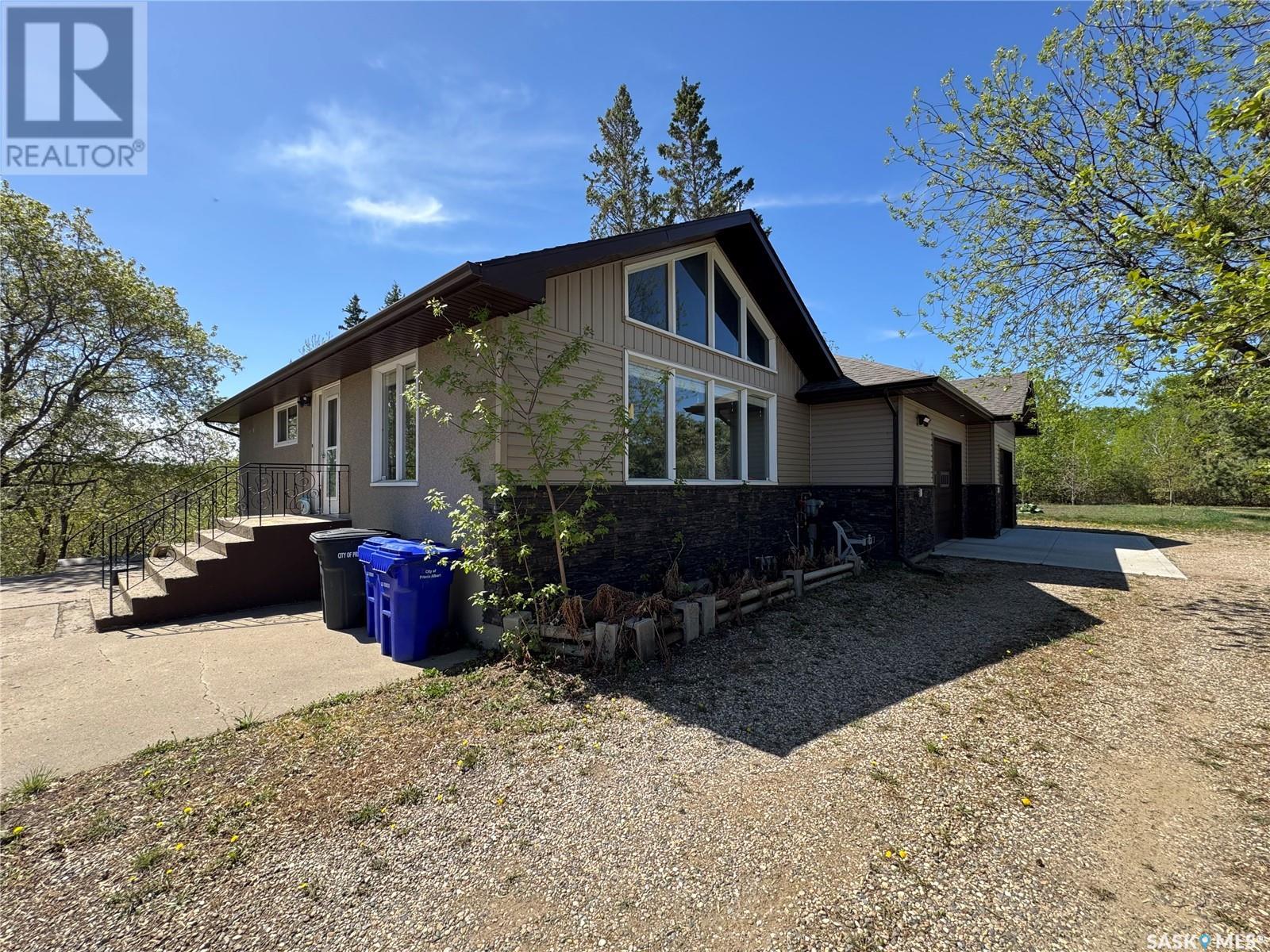

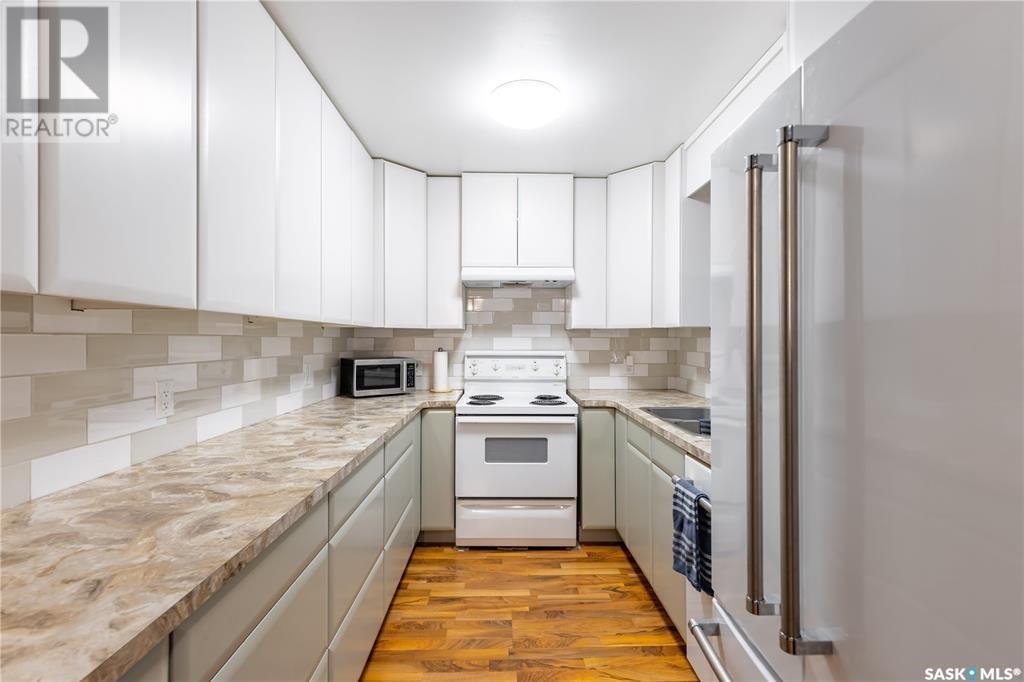
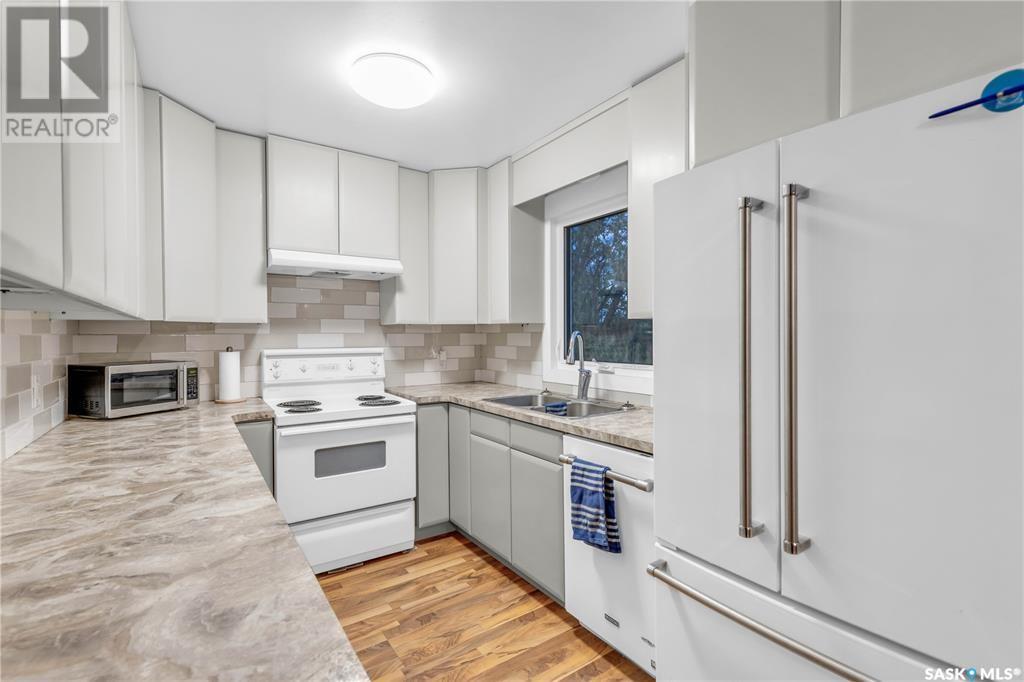
$379,900
2050 Riverside DRIVE
Prince Albert, Saskatchewan, Saskatchewan, S6V5R3
MLS® Number: SK005882
Property description
Exceptional location! Acreage living within city limits! With pavement right to the property, this blissful bungalow rests on a beautiful 12 acre parcel that provides a 14 x 17 workshop/shed, a steel quonset, a natural spring fed pond and tons of parking space for extra vehicles + toys. The main level of the residence details a cozy custom galley kitchen that is accented by sleek subway tile backsplash and a combined dining area. Additional to the main is a nicely upgraded 4pc bathroom, 2 bedrooms and a spacious front living room. The lower level comes mostly finished with a walk-out entrance, tons of storage space and upgraded mechanical ( new furnace + A/C 2022, new water heater 2024 ). The home also comes equipped with a massive 28 x 36 heated attached garage. Don't sleep on this one!
Building information
Type
*****
Appliances
*****
Architectural Style
*****
Basement Development
*****
Basement Type
*****
Constructed Date
*****
Cooling Type
*****
Fire Protection
*****
Heating Fuel
*****
Heating Type
*****
Size Interior
*****
Stories Total
*****
Land information
Acreage
*****
Landscape Features
*****
Size Irregular
*****
Size Total
*****
Rooms
Main level
4pc Bathroom
*****
Bedroom
*****
Primary Bedroom
*****
Living room
*****
Kitchen
*****
Basement
Laundry room
*****
3pc Bathroom
*****
Bedroom
*****
Kitchen/Dining room
*****
Living room
*****
Main level
4pc Bathroom
*****
Bedroom
*****
Primary Bedroom
*****
Living room
*****
Kitchen
*****
Basement
Laundry room
*****
3pc Bathroom
*****
Bedroom
*****
Kitchen/Dining room
*****
Living room
*****
Main level
4pc Bathroom
*****
Bedroom
*****
Primary Bedroom
*****
Living room
*****
Kitchen
*****
Basement
Laundry room
*****
3pc Bathroom
*****
Bedroom
*****
Kitchen/Dining room
*****
Living room
*****
Main level
4pc Bathroom
*****
Bedroom
*****
Primary Bedroom
*****
Living room
*****
Kitchen
*****
Basement
Laundry room
*****
3pc Bathroom
*****
Bedroom
*****
Kitchen/Dining room
*****
Living room
*****
Main level
4pc Bathroom
*****
Bedroom
*****
Primary Bedroom
*****
Living room
*****
Kitchen
*****
Basement
Laundry room
*****
3pc Bathroom
*****
Bedroom
*****
Kitchen/Dining room
*****
Living room
*****
Courtesy of RE/MAX P.A. Realty
Book a Showing for this property
Please note that filling out this form you'll be registered and your phone number without the +1 part will be used as a password.
