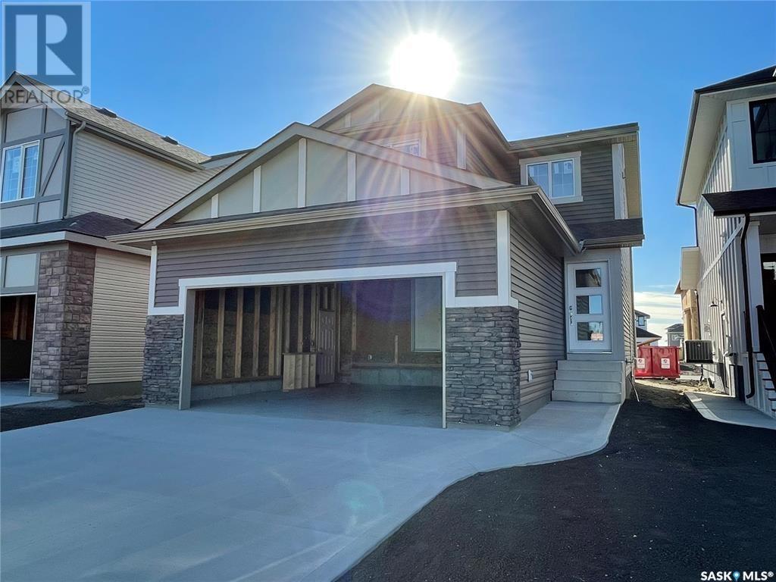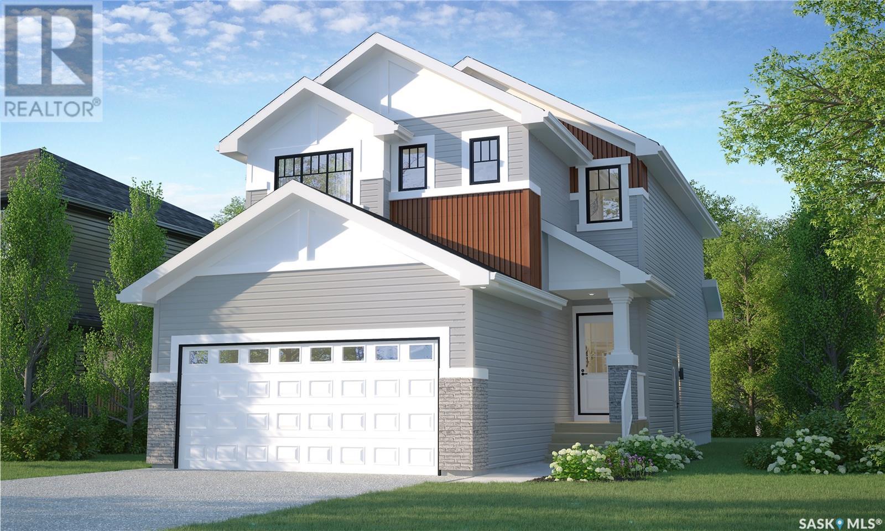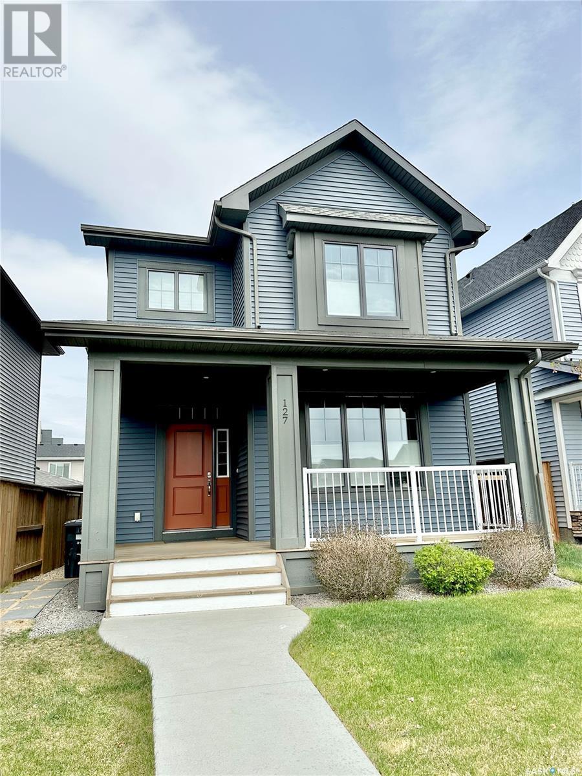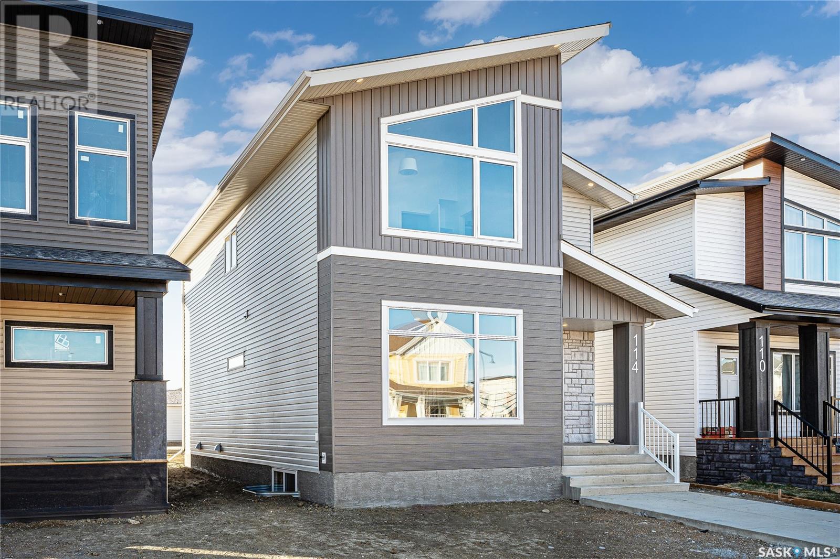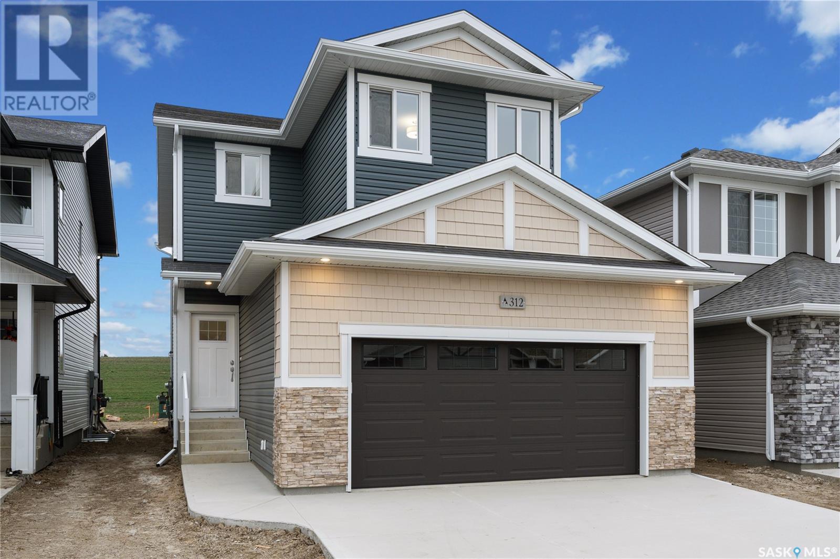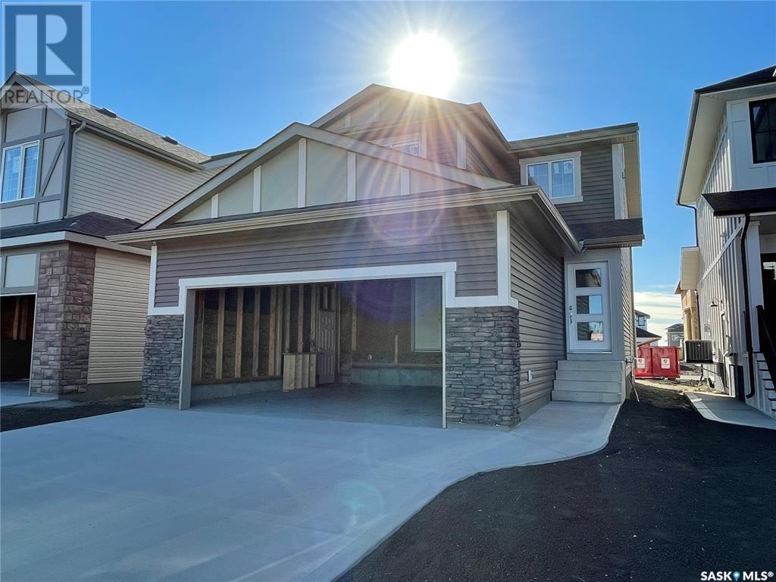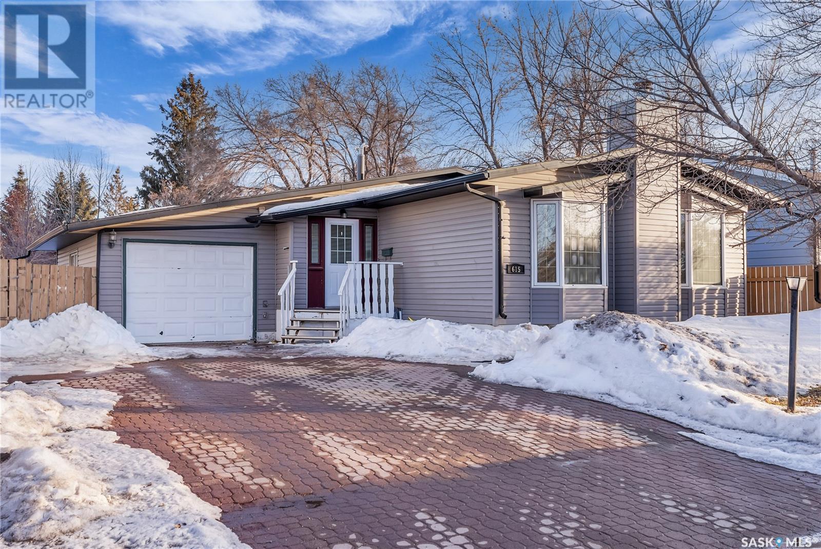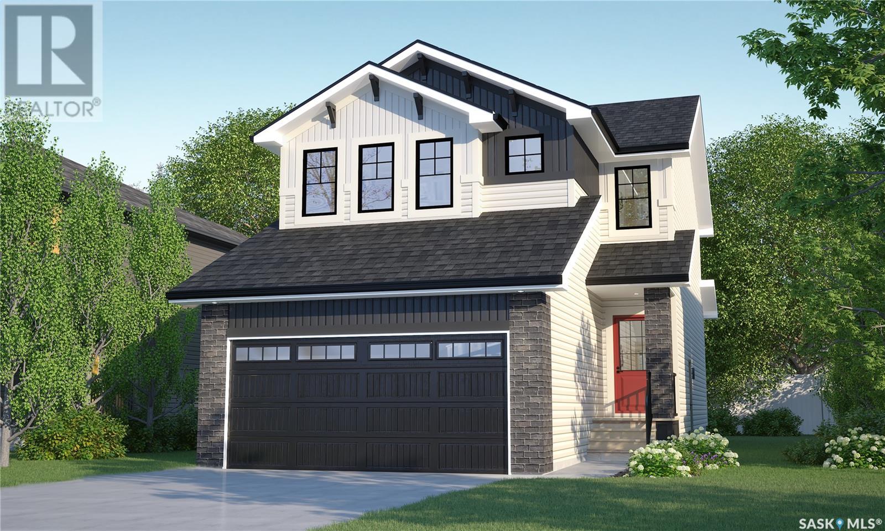Free account required
Unlock the full potential of your property search with a free account! Here's what you'll gain immediate access to:
- Exclusive Access to Every Listing
- Personalized Search Experience
- Favorite Properties at Your Fingertips
- Stay Ahead with Email Alerts
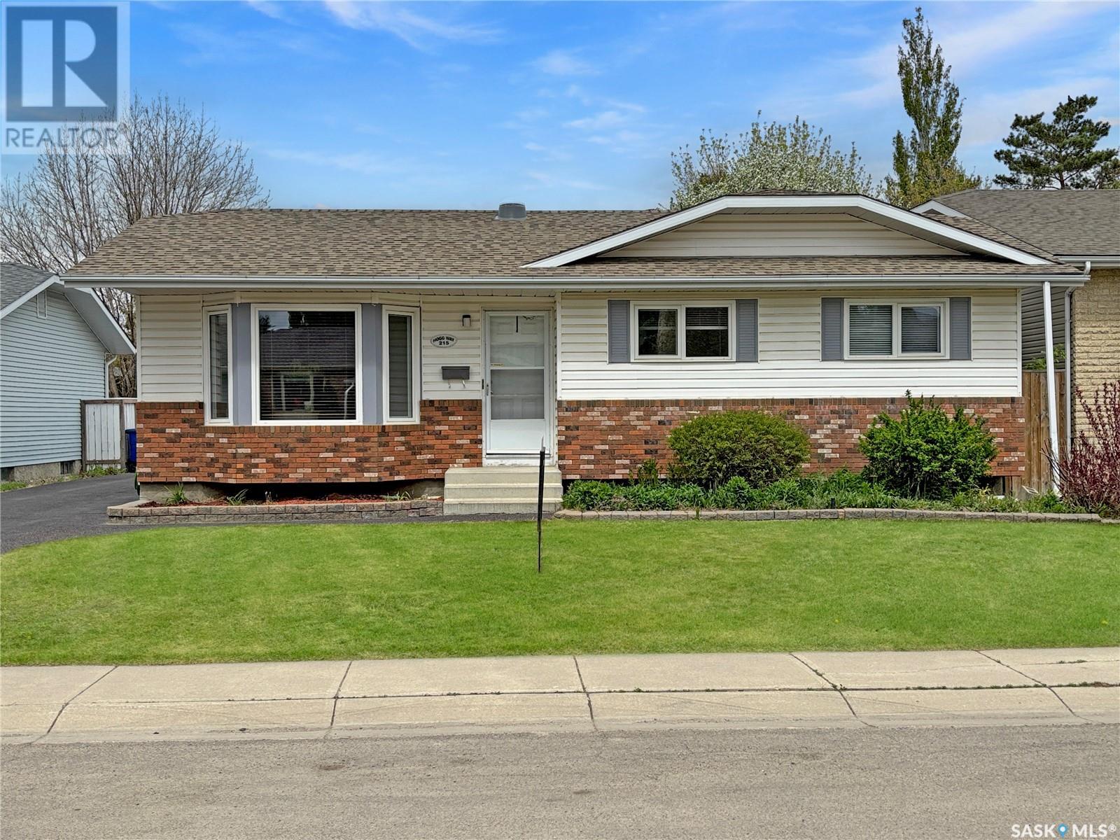
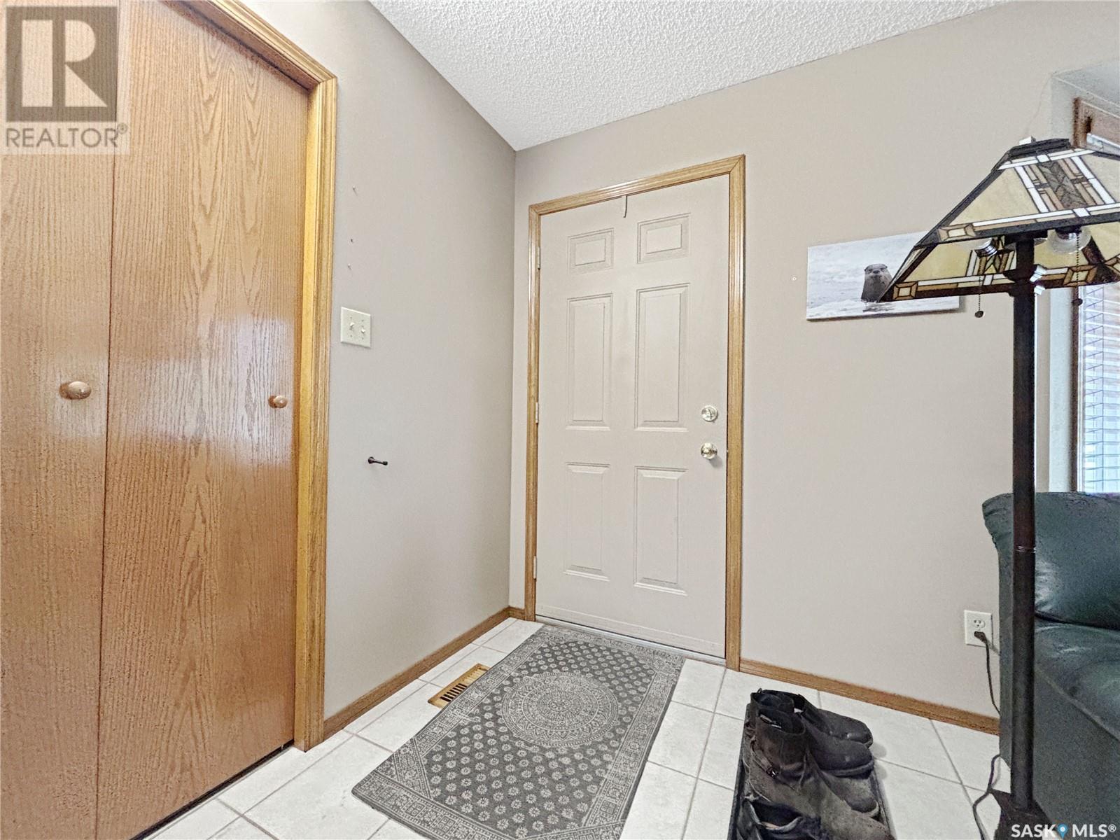

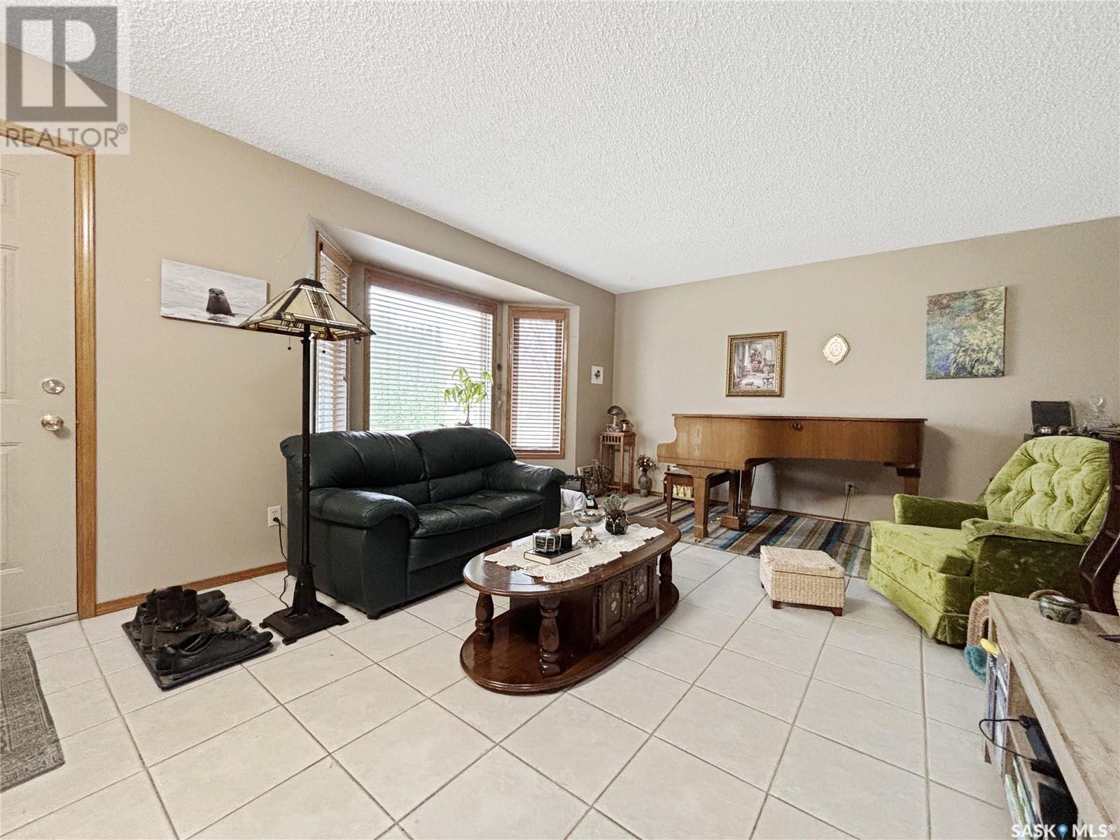
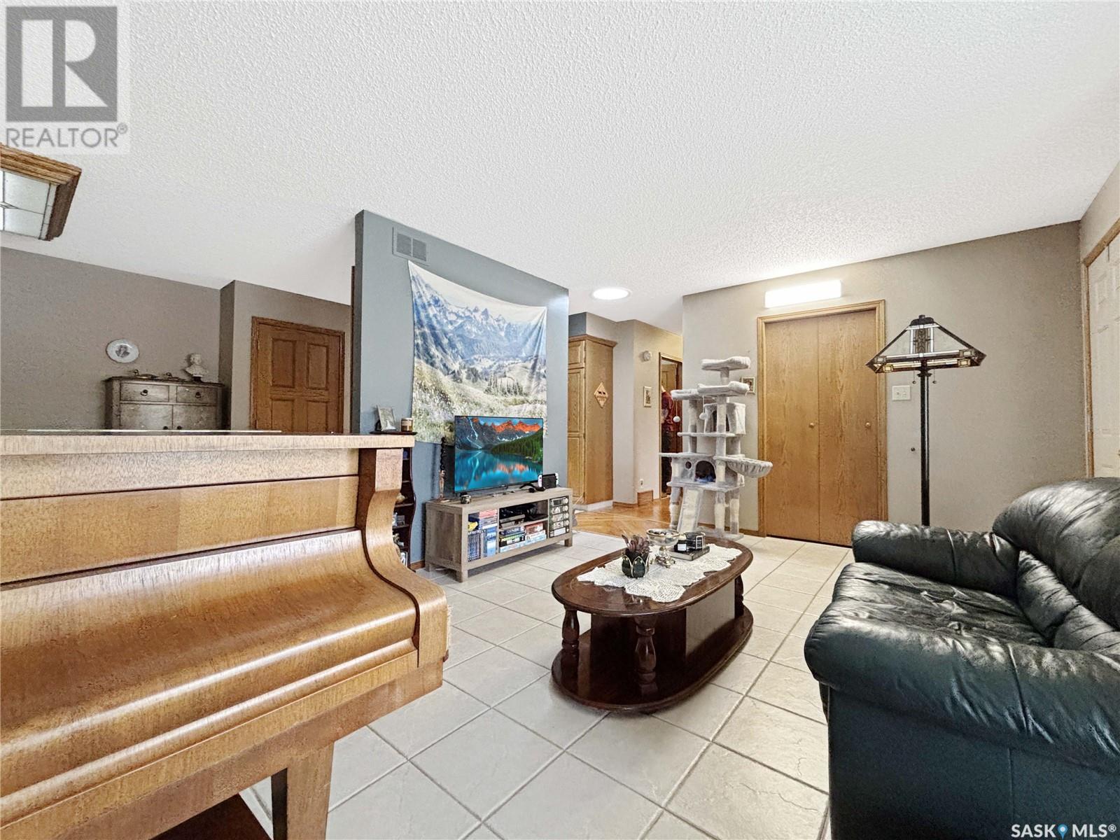
$499,900
215 Hogg WAY
Saskatoon, Saskatchewan, Saskatchewan, S7N3W4
MLS® Number: SK005648
Property description
Great family home in Erindale with potential revenue from spacious 1 bedroom, non-conforming basement suite. Quite crescent location not far from shopping. Oak kitchen and interior doors. Wood floors in the main floor bedrooms. Bright, south-facing living room with bay window. Half bath off the master bedroom. Split entrance at the back door. Common laundry at the bottom of the stairs. Large 1 bedroom non-conforming suite with spacious living area. Large, double detached garage with rubber pavement driveway. New windows 3 years ago, RO drinking water system, central vac, underground sprinklers, central a/c, 2 storage sheds, composite deck and natural gas BBQ hook-up, 2 skylights. Presentation of offers May 18th at 6pm. Possession date July 10th... As per the Seller’s direction, all offers will be presented on 2025-05-18 at 6:00 PM
Building information
Type
*****
Appliances
*****
Architectural Style
*****
Basement Development
*****
Basement Type
*****
Constructed Date
*****
Cooling Type
*****
Heating Fuel
*****
Heating Type
*****
Size Interior
*****
Stories Total
*****
Land information
Fence Type
*****
Landscape Features
*****
Size Frontage
*****
Size Irregular
*****
Size Total
*****
Rooms
Main level
2pc Bathroom
*****
4pc Bathroom
*****
Bedroom
*****
Bedroom
*****
Bedroom
*****
Kitchen
*****
Dining room
*****
Living room
*****
Basement
Bedroom
*****
3pc Bathroom
*****
Kitchen
*****
Living room
*****
Laundry room
*****
Main level
2pc Bathroom
*****
4pc Bathroom
*****
Bedroom
*****
Bedroom
*****
Bedroom
*****
Kitchen
*****
Dining room
*****
Living room
*****
Basement
Bedroom
*****
3pc Bathroom
*****
Kitchen
*****
Living room
*****
Laundry room
*****
Main level
2pc Bathroom
*****
4pc Bathroom
*****
Bedroom
*****
Bedroom
*****
Bedroom
*****
Kitchen
*****
Dining room
*****
Living room
*****
Basement
Bedroom
*****
3pc Bathroom
*****
Kitchen
*****
Living room
*****
Laundry room
*****
Main level
2pc Bathroom
*****
4pc Bathroom
*****
Bedroom
*****
Bedroom
*****
Bedroom
*****
Kitchen
*****
Dining room
*****
Living room
*****
Basement
Bedroom
*****
3pc Bathroom
*****
Kitchen
*****
Courtesy of Boyes Group Realty Inc.
Book a Showing for this property
Please note that filling out this form you'll be registered and your phone number without the +1 part will be used as a password.
