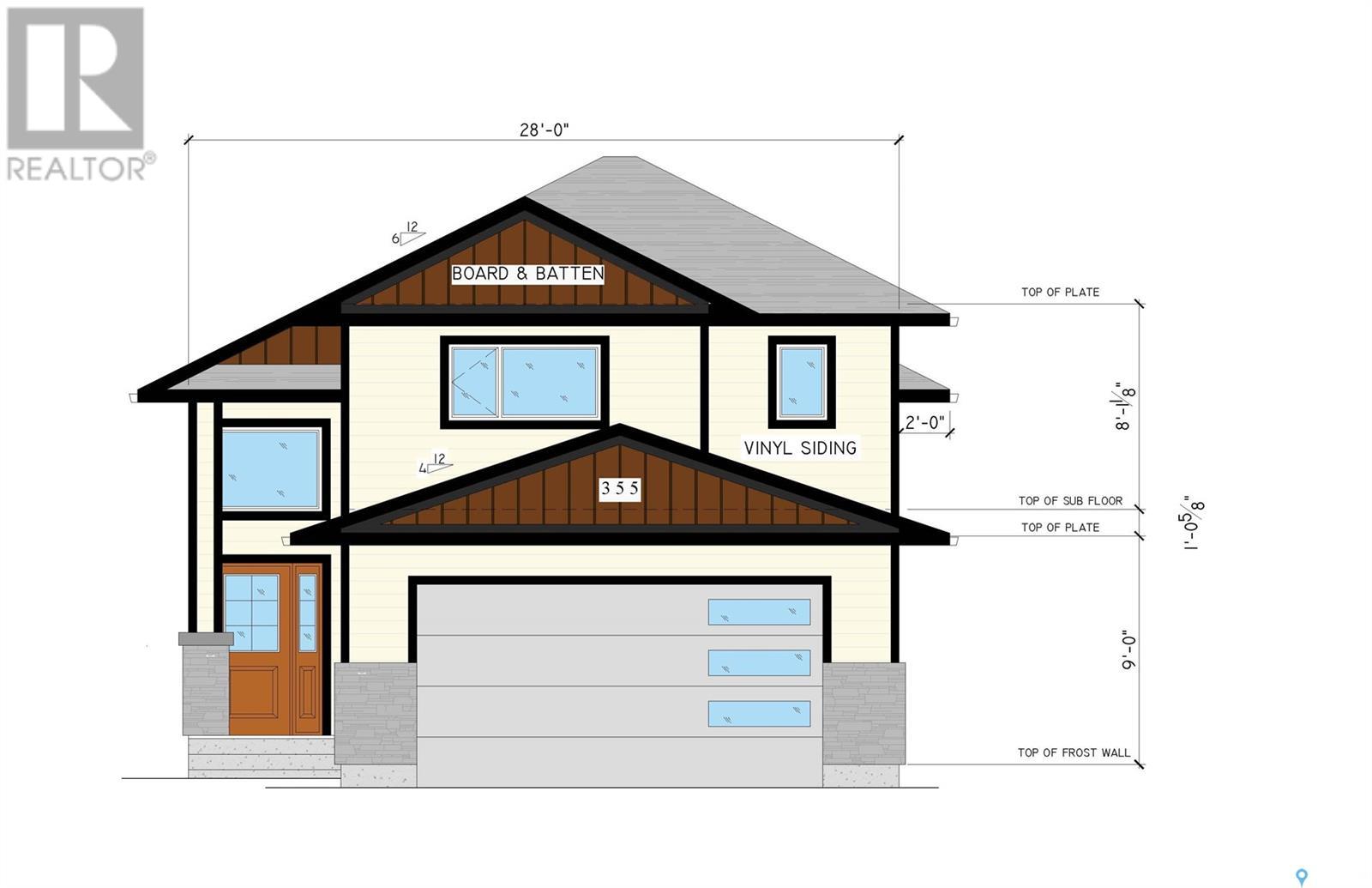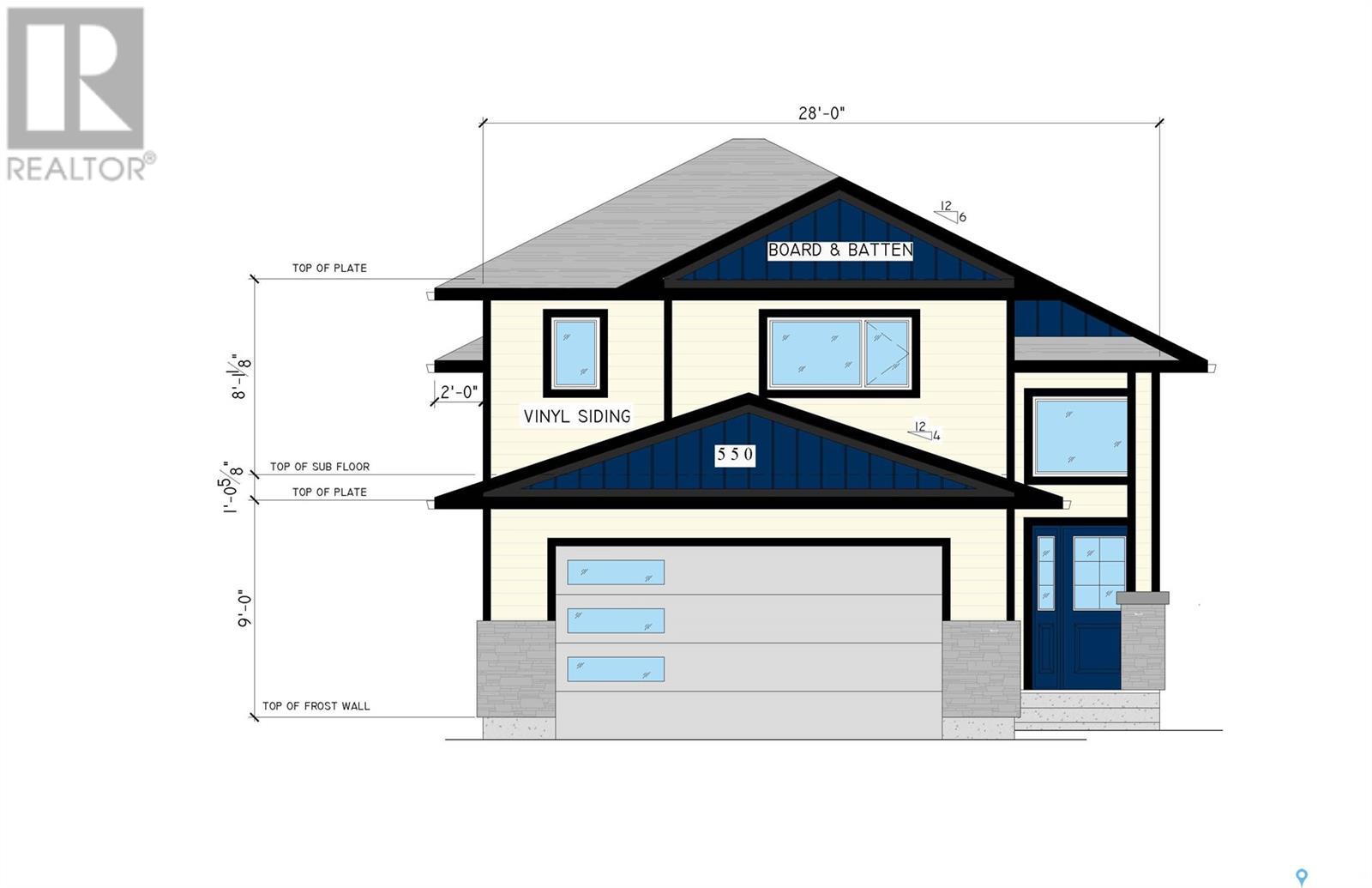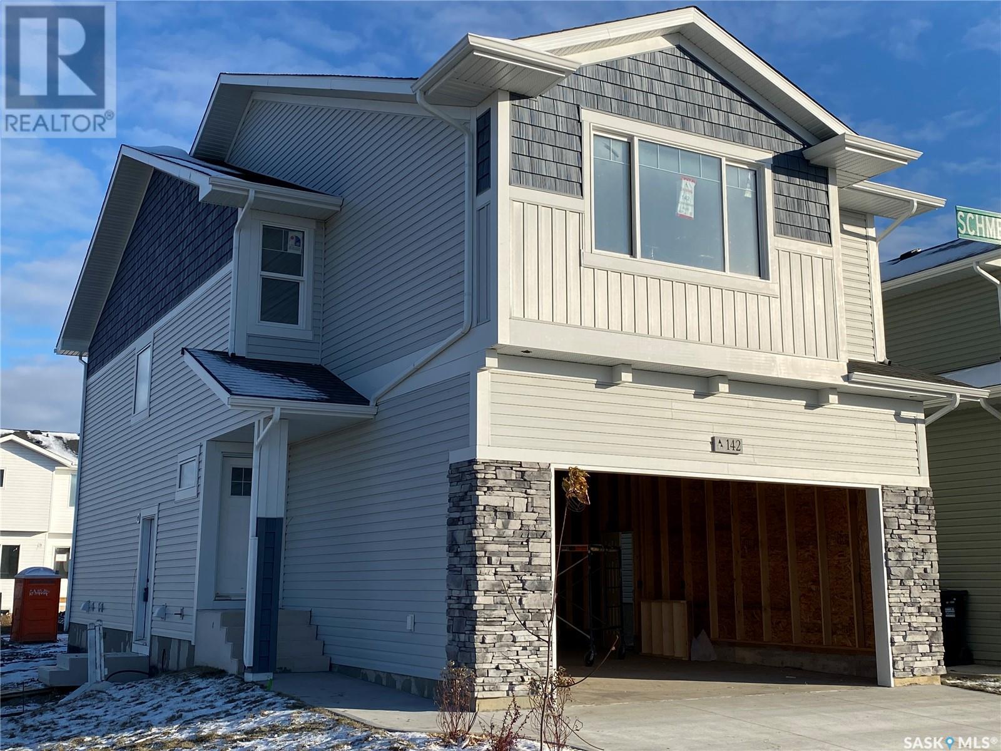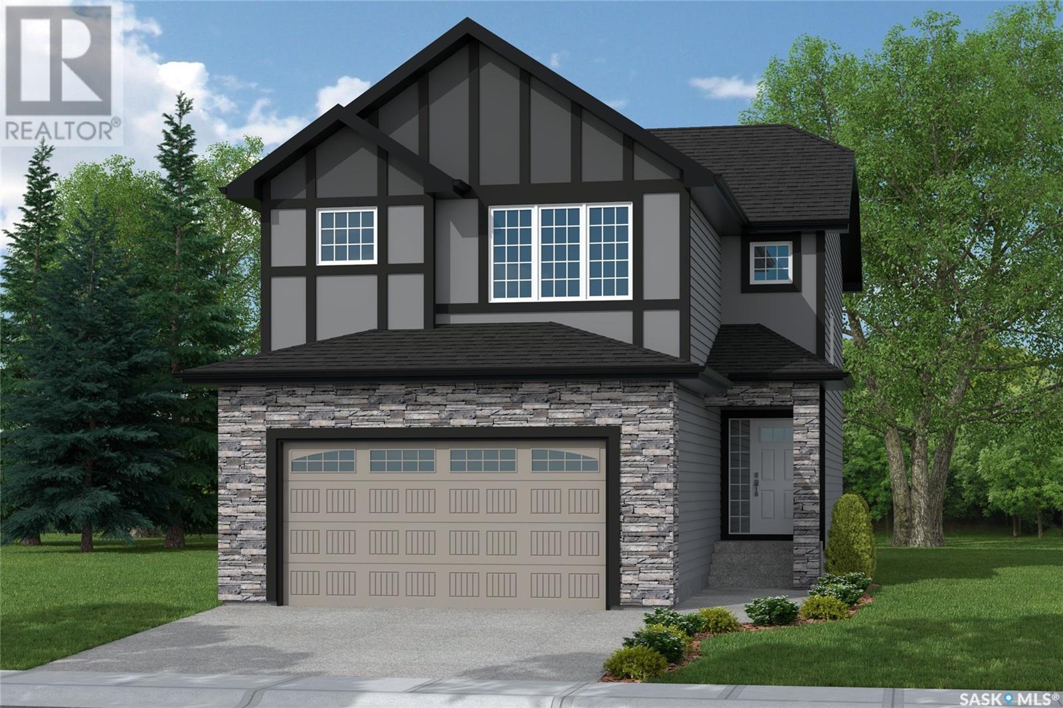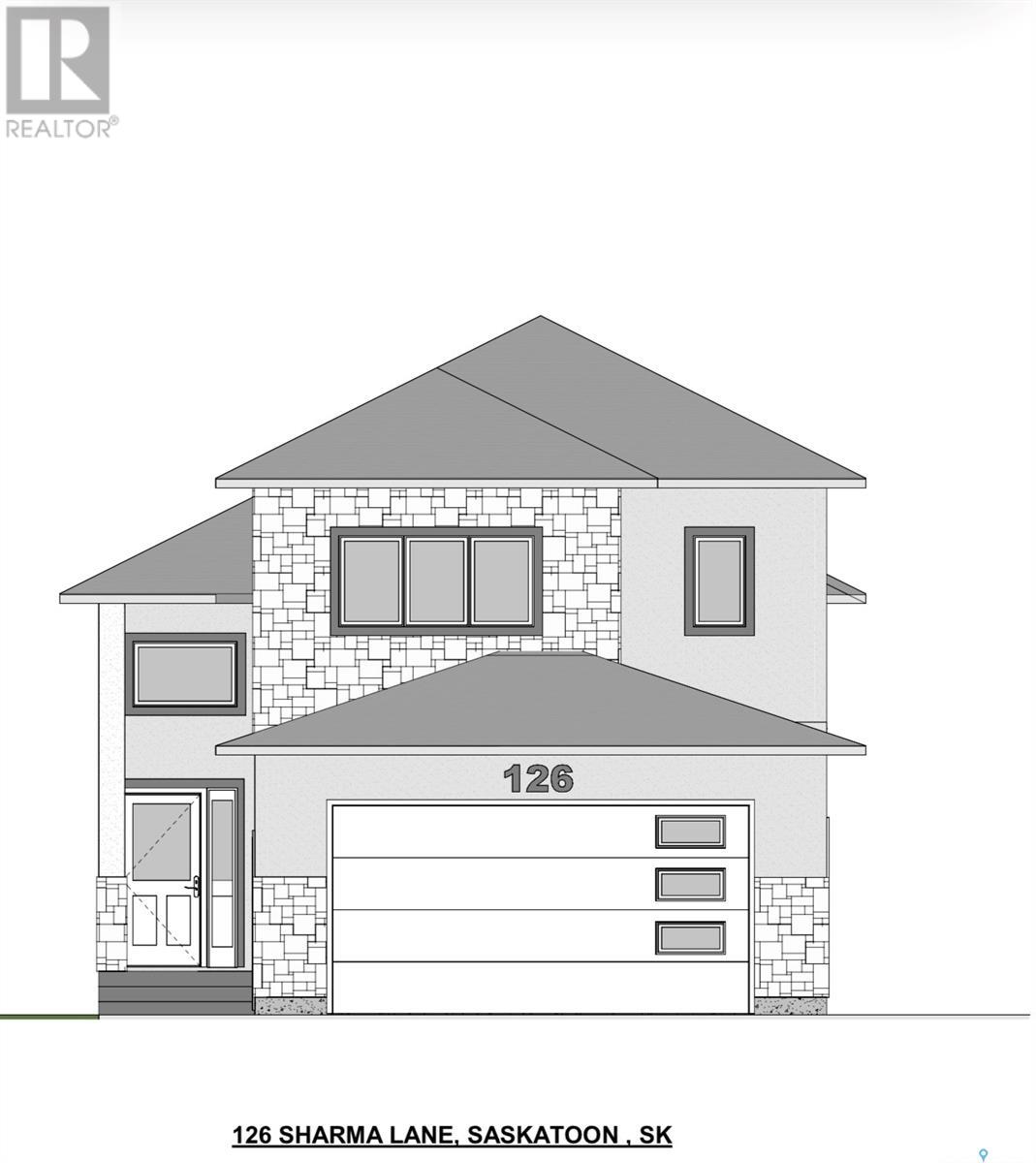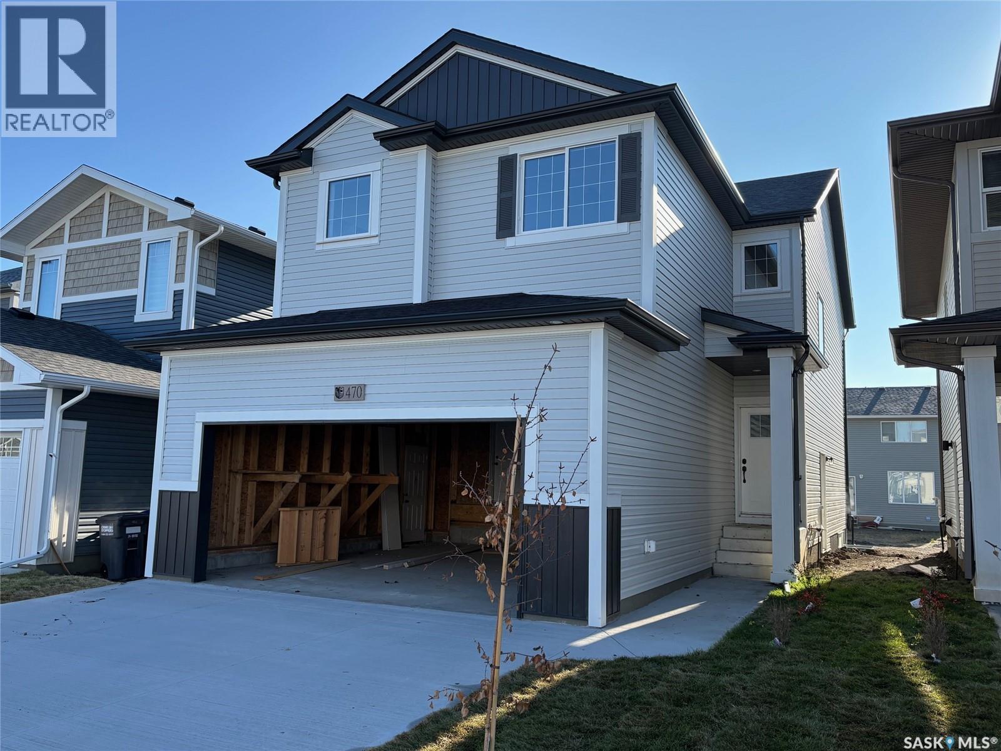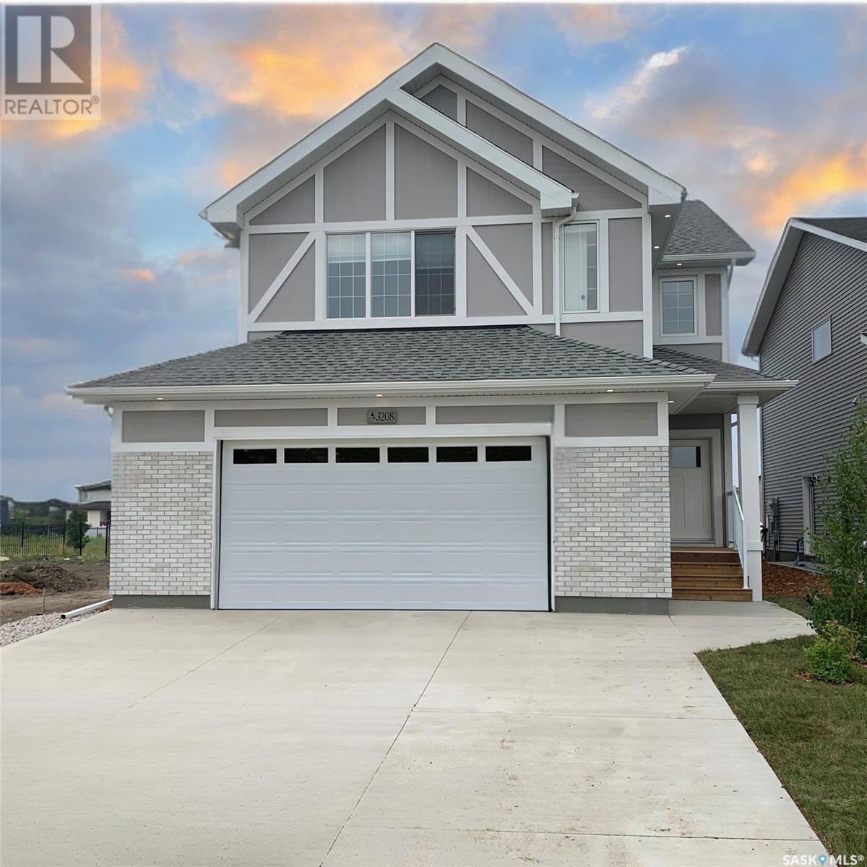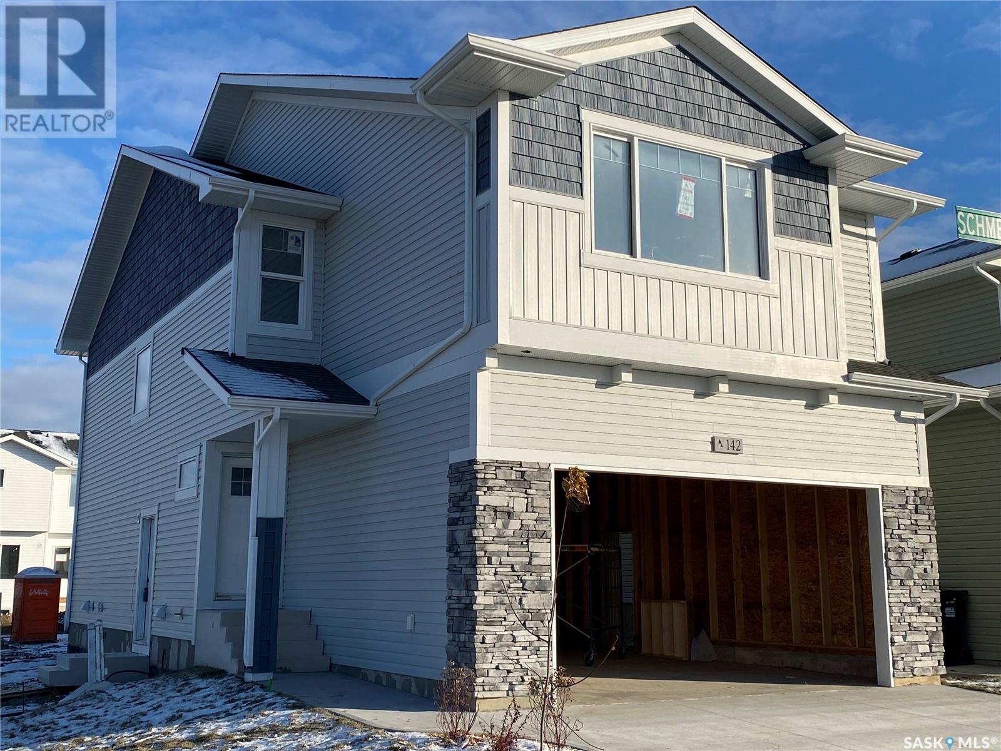Free account required
Unlock the full potential of your property search with a free account! Here's what you'll gain immediate access to:
- Exclusive Access to Every Listing
- Personalized Search Experience
- Favorite Properties at Your Fingertips
- Stay Ahead with Email Alerts
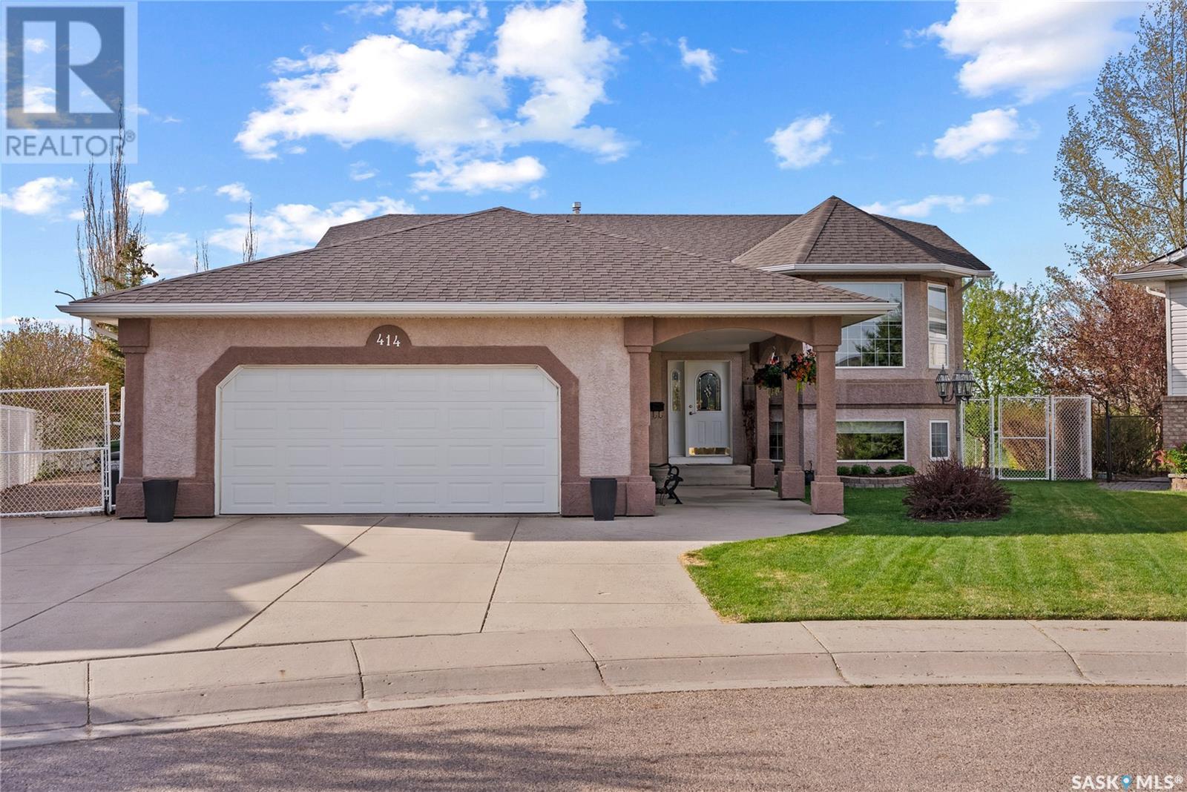
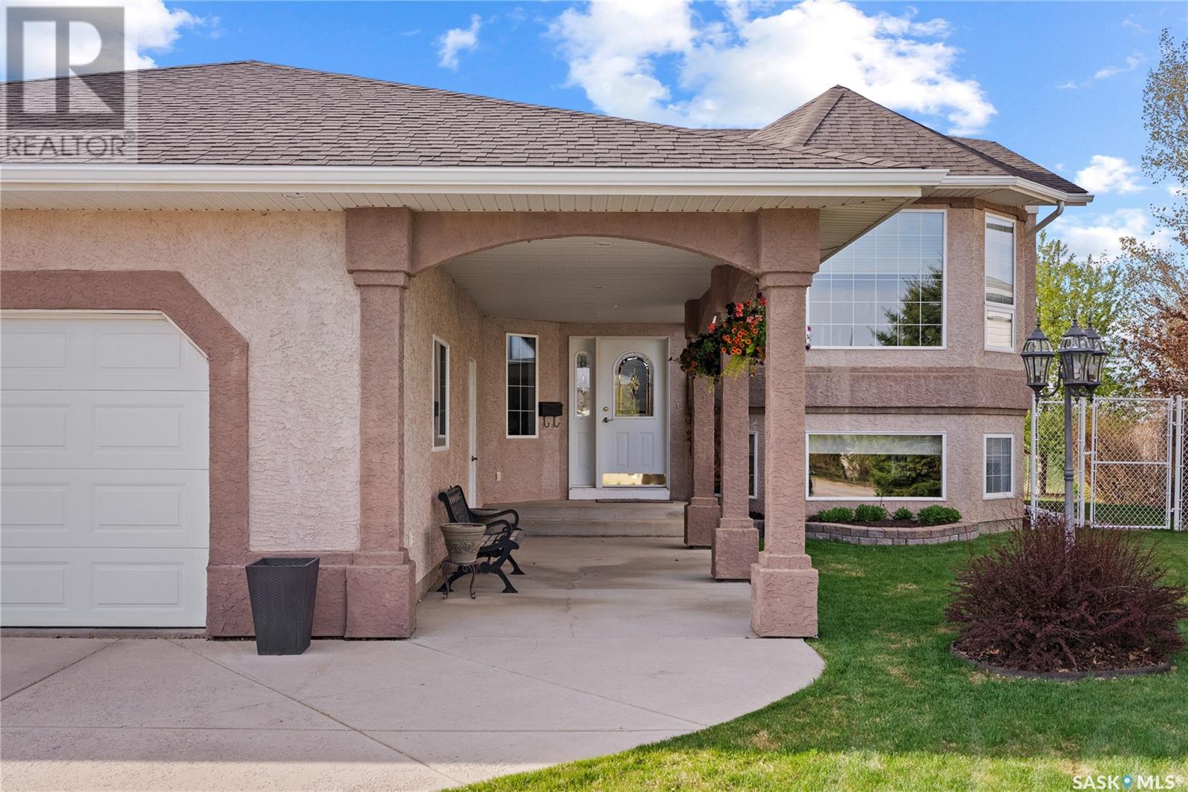
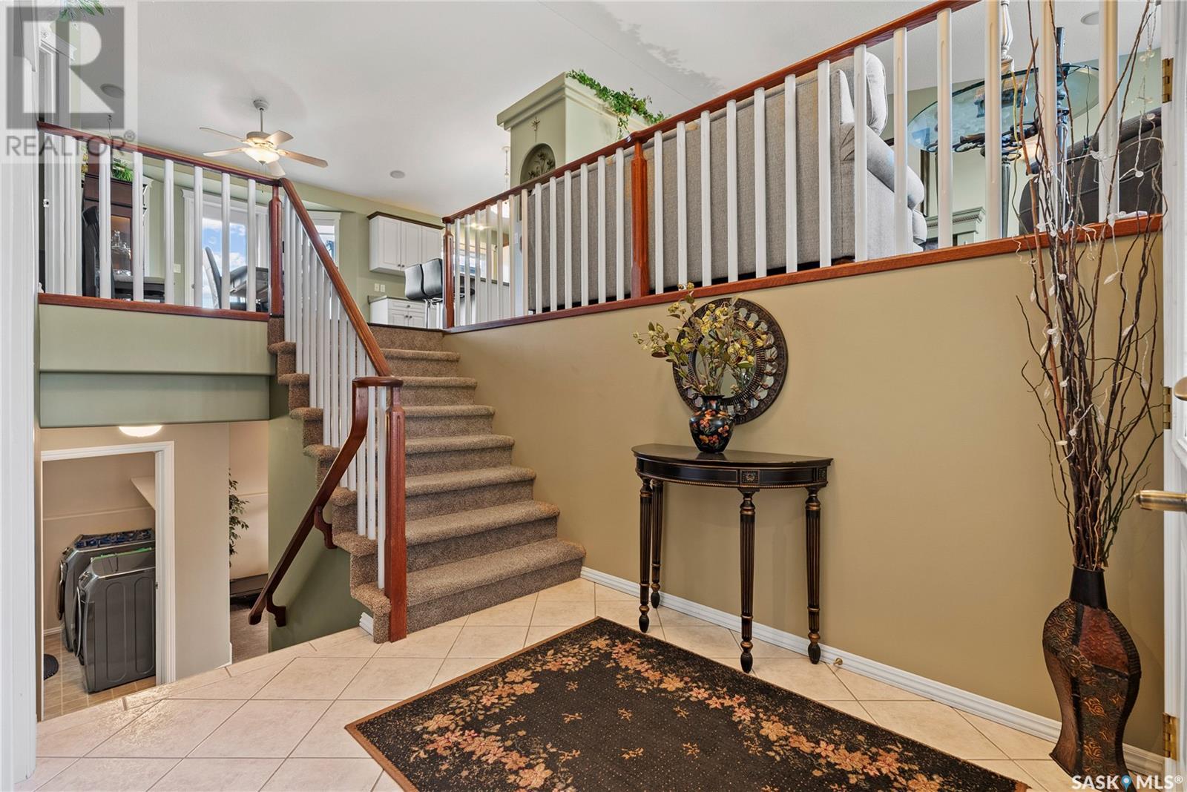
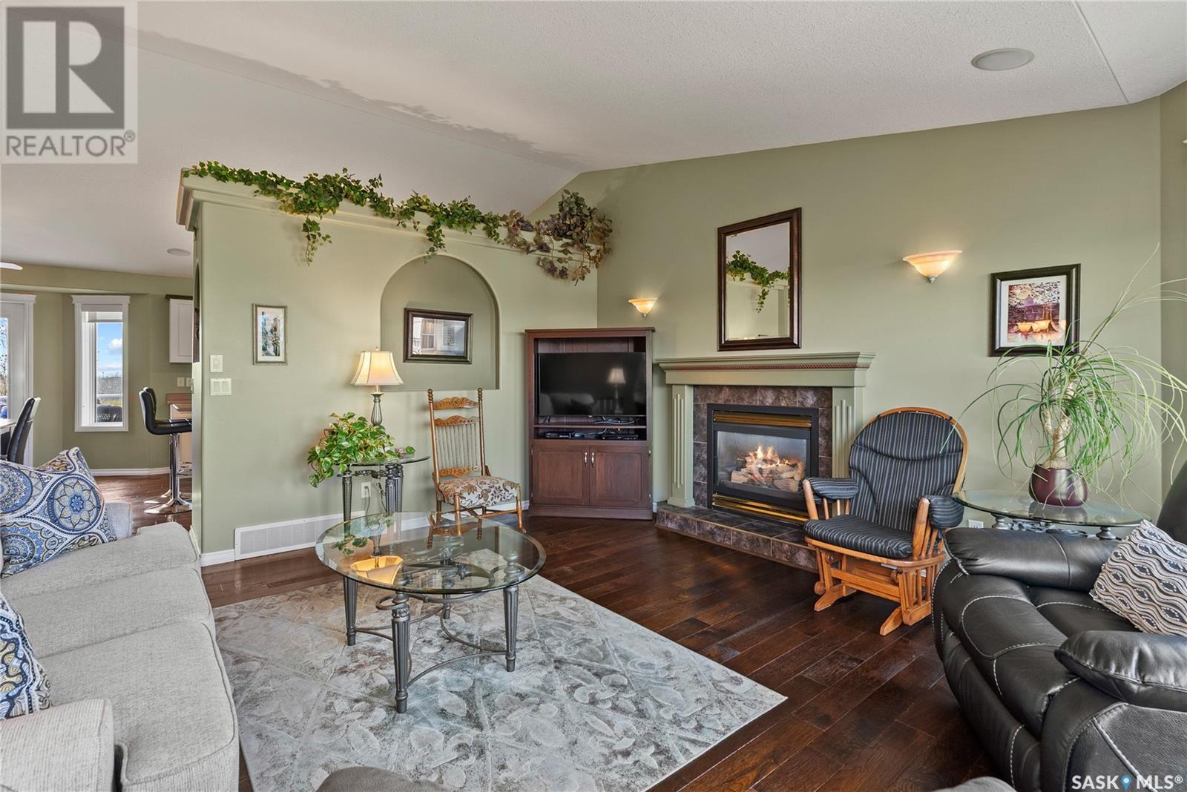

$659,900
414 Pobran COURT
Saskatoon, Saskatchewan, Saskatchewan, S7S1L4
MLS® Number: SK005548
Property description
Beautiful Bi-Level in Silverspring Overlooking the Northeast Swale: This 1433 sq. ft. bi-level home sits on a wedge-shaped lot in a quiet Silverspring cul-de-sac, backing the stunning Northeast Swale. With 5 bedrooms, 1 office, 3 bathrooms, and a fully developed basement, this home offers space, comfort, and quality throughout. The main floor features a vaulted entry and recently updated hardwood flooring. The bright living room has large windows and a cozy gas fireplace, opening to a traditional kitchen with island, corner pantry, and a spacious dining area. Garden doors lead to a large Duradeck-covered deck with a gazebo, perfect for enjoying the peaceful backyard and views. There are two main floor bedrooms (one currently used as an office), a full bathroom, and a primary suite with walk-in closet and ensuite. A roomy boot room adds convenience off the front entry. The basement is open and bright, with large raised windows, a second gas fireplace, a family room, games/flex area, 2 guest bedrooms, third full bath, and a laundry/craft room. The beautifully landscaped yard is just under 10,000 sq. ft., with interlocking brick walkways, a firepit area, trees, shrubs, and underground sprinklers (front and back). Enjoy the wide backyard and amazing views of the swale. Extras include: central air, updated shingles, 2023 water heater, two gas fireplaces, attached insulated double garage, covered front entry, mature trees, fully fenced, storage shed under deck, and great curb appeal. Offers presented Friday, May 16 at 10:00 AM.
Building information
Type
*****
Appliances
*****
Architectural Style
*****
Basement Development
*****
Basement Type
*****
Constructed Date
*****
Cooling Type
*****
Fireplace Fuel
*****
Fireplace Present
*****
Fireplace Type
*****
Heating Fuel
*****
Heating Type
*****
Size Interior
*****
Land information
Fence Type
*****
Landscape Features
*****
Size Frontage
*****
Size Irregular
*****
Size Total
*****
Rooms
Main level
3pc Ensuite bath
*****
Primary Bedroom
*****
Bedroom
*****
4pc Bathroom
*****
Bedroom
*****
Dining room
*****
Kitchen
*****
Living room
*****
Basement
Other
*****
Laundry room
*****
4pc Bathroom
*****
Bedroom
*****
Bedroom
*****
Other
*****
Courtesy of Coldwell Banker Signature
Book a Showing for this property
Please note that filling out this form you'll be registered and your phone number without the +1 part will be used as a password.
