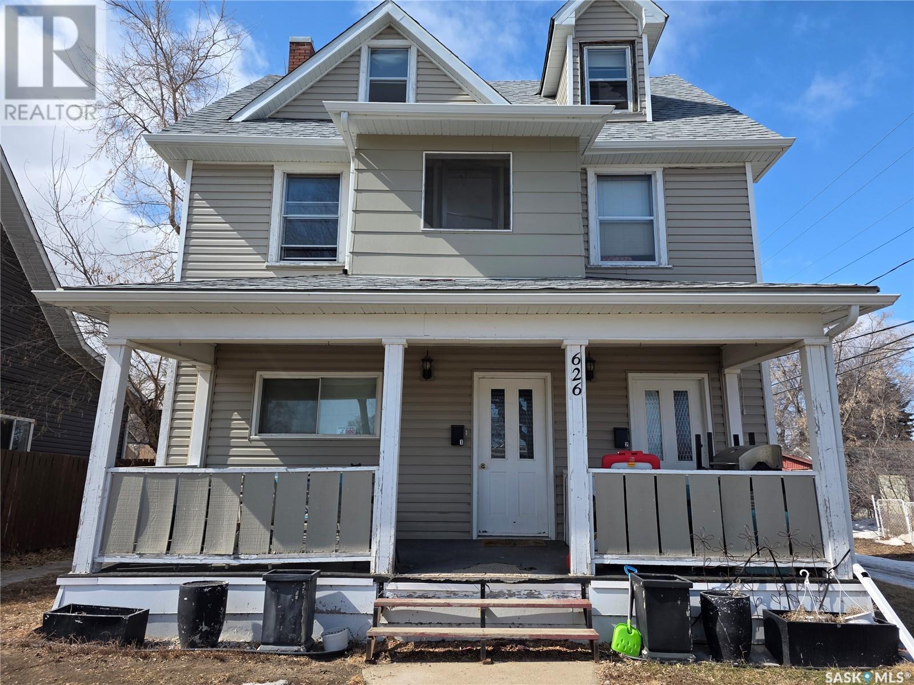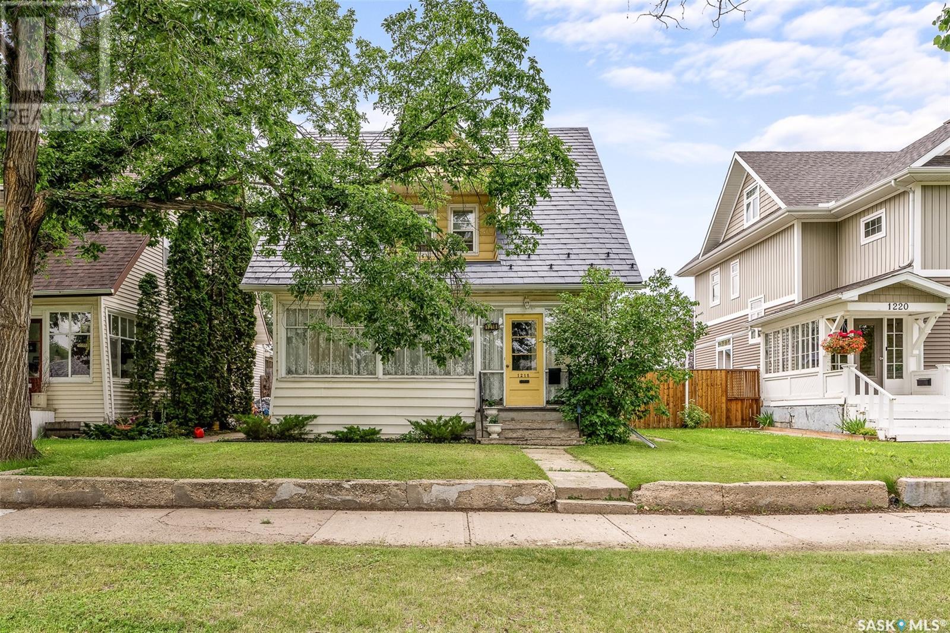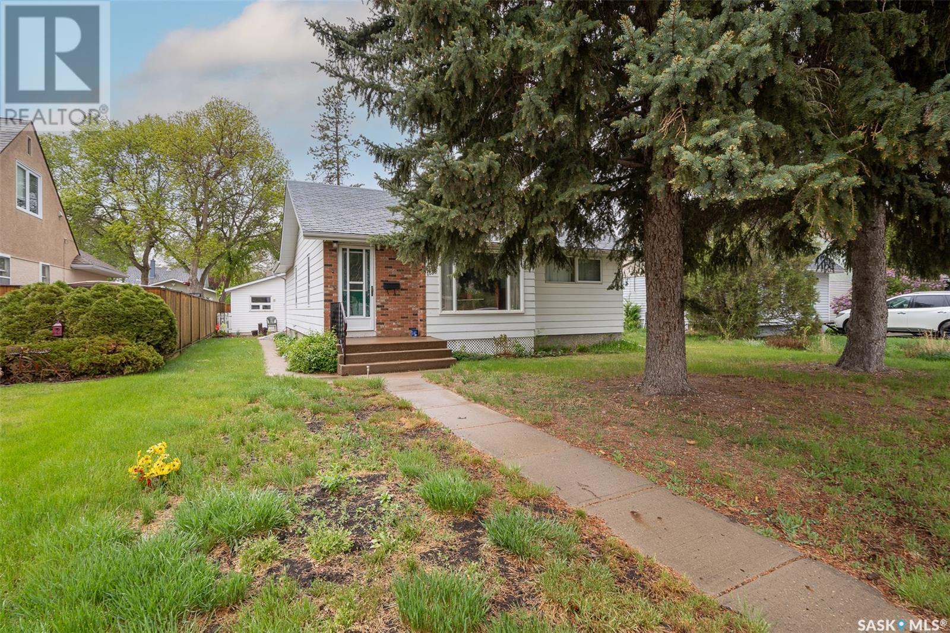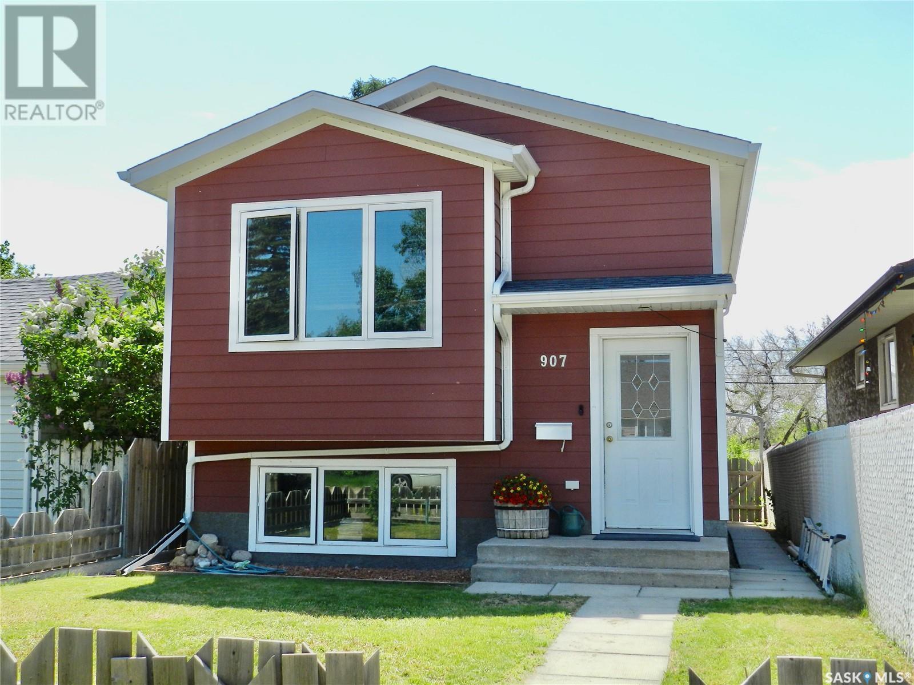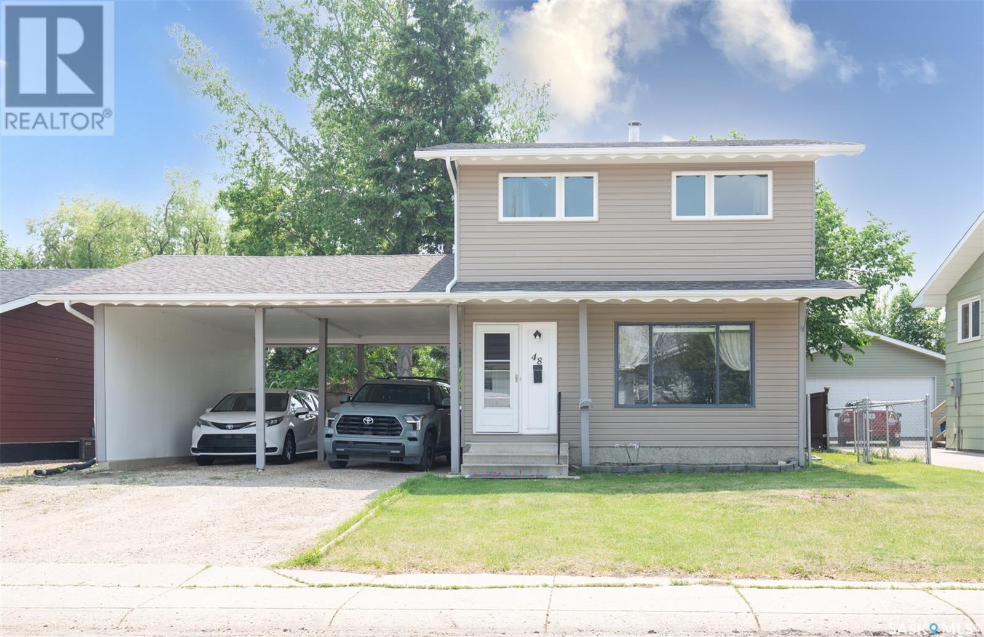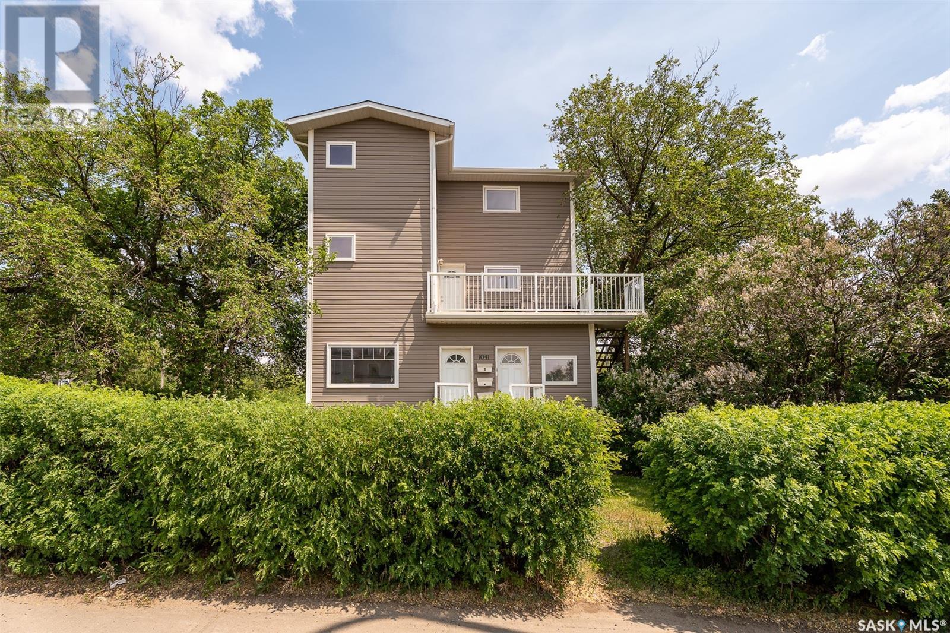Free account required
Unlock the full potential of your property search with a free account! Here's what you'll gain immediate access to:
- Exclusive Access to Every Listing
- Personalized Search Experience
- Favorite Properties at Your Fingertips
- Stay Ahead with Email Alerts
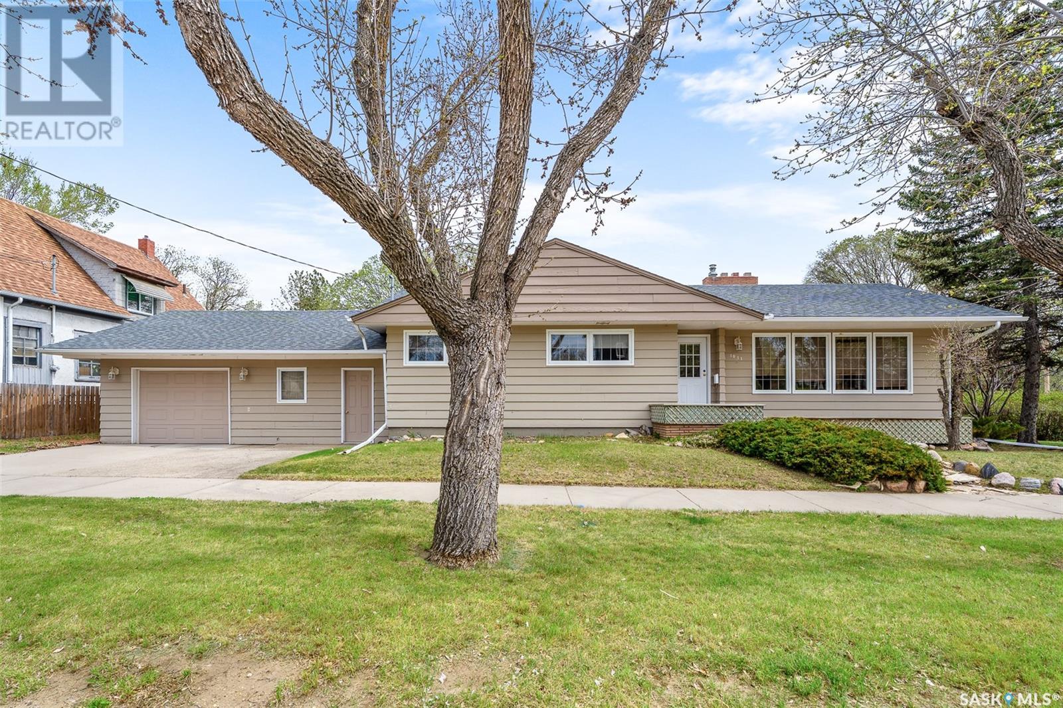
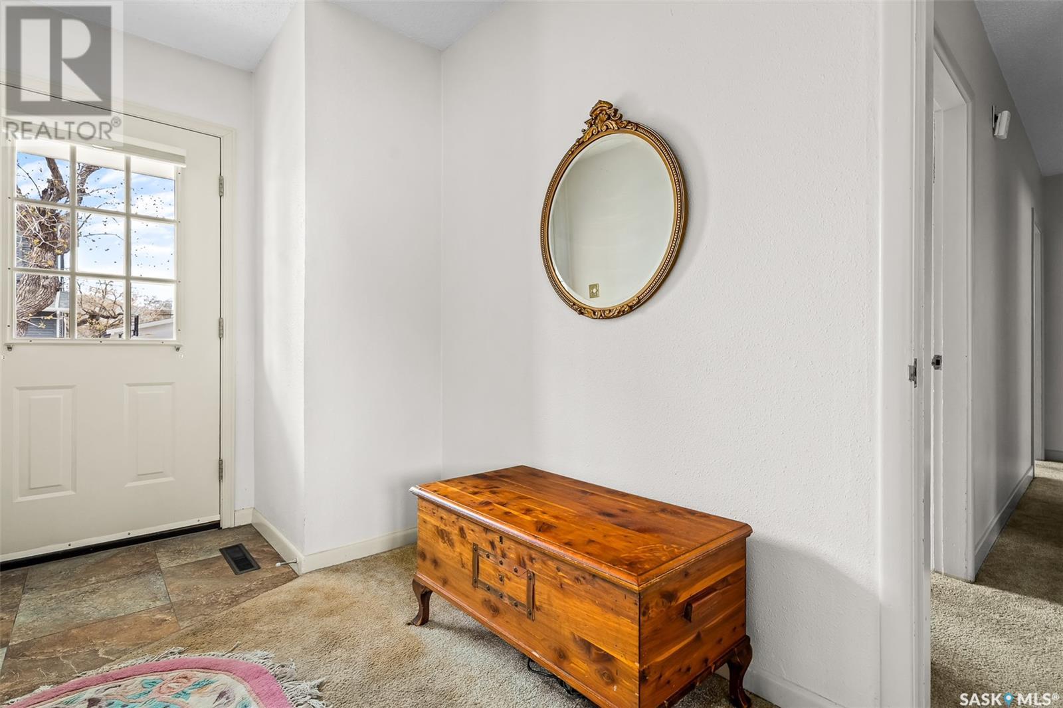
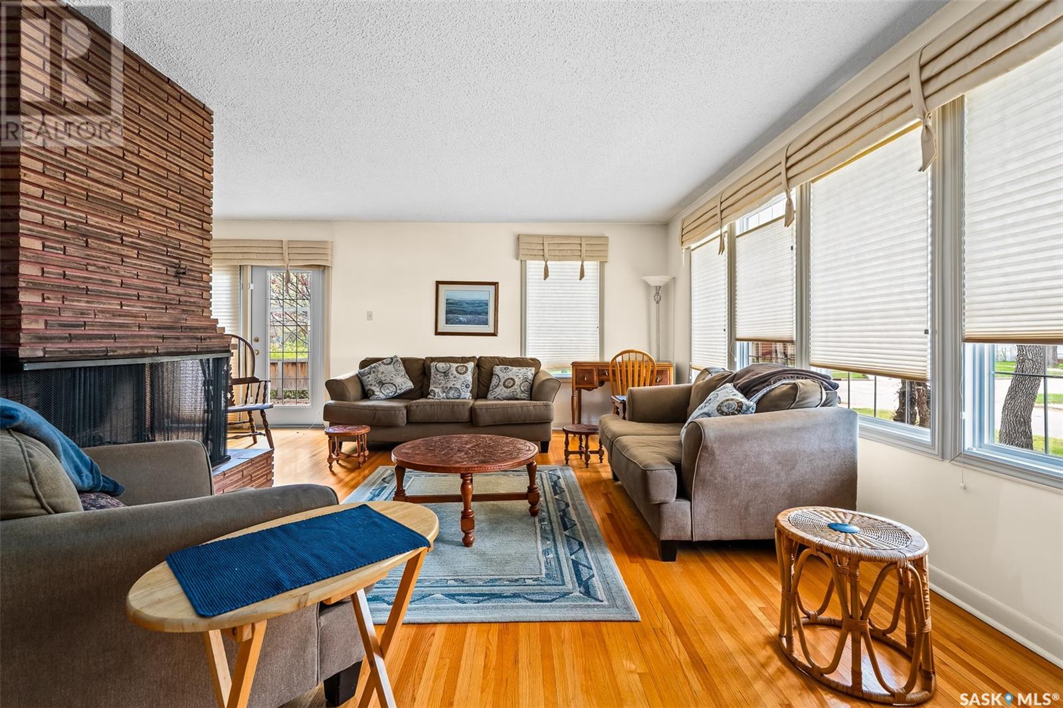
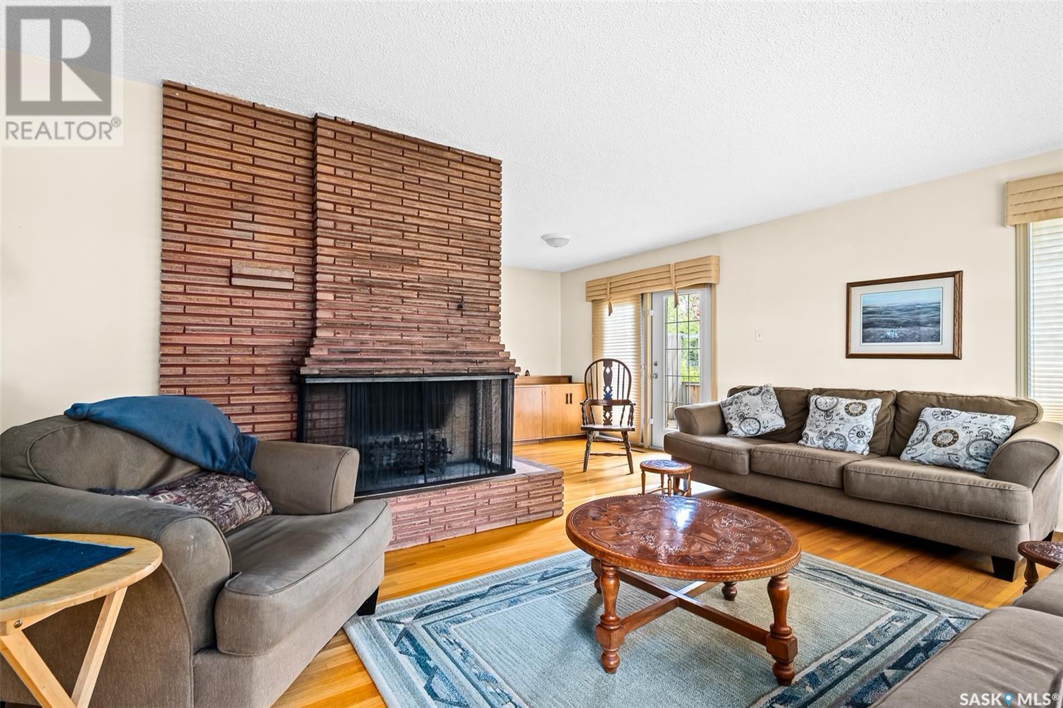
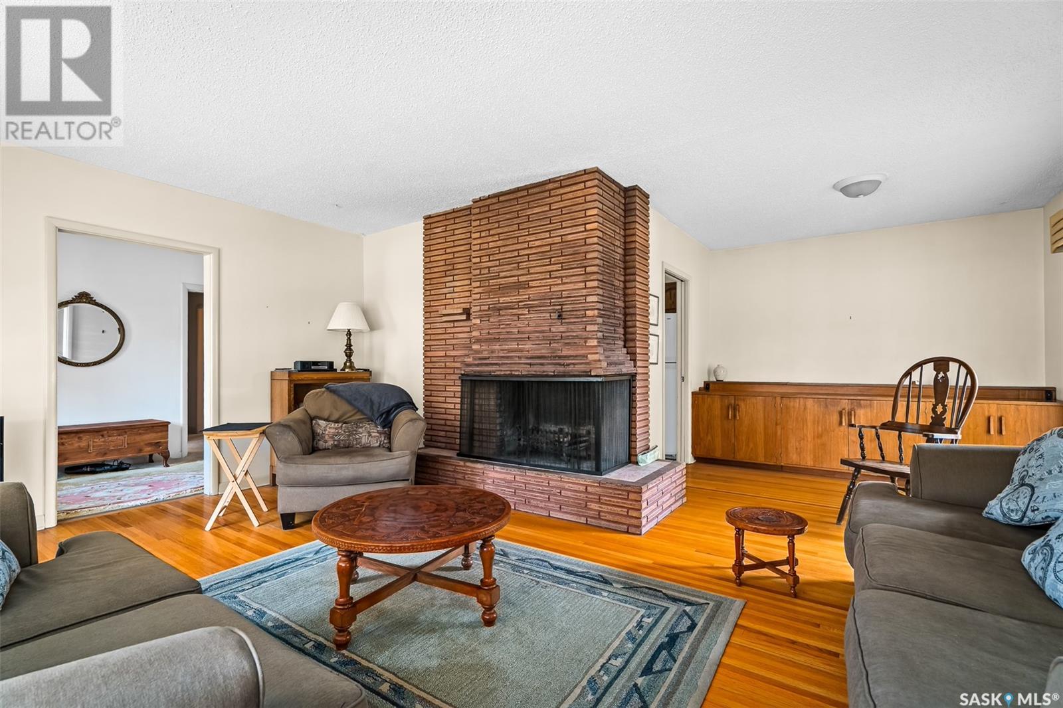
$284,000
1011 3rd AVENUE NE
Moose Jaw, Saskatchewan, Saskatchewan, S6H1E6
MLS® Number: SK005287
Property description
Welcome to this well-maintained family bungalow located in the quiet northeast area of Moose Jaw. Ideally situated within walking distance to a park featuring a playground, outdoor hockey rink (seasonal), baseball diamonds, and a high school, this home also offers convenient access to all downtown amenities. Offering 1,173 sq ft of living space, this home features a total of four bedrooms and two bathrooms, along with a spacious 28’ x 24’ double attached garage (single door, no direct access to the house). Upon entering, you’re welcomed by a generous foyer that opens into a cozy living room complete with a wood-burning fireplace and large, updated front windows that provide an abundance of natural light. The adjacent dining room features French doors leading to a 12’ x 12’ south-facing deck—perfect for outdoor entertaining. The kitchen offers ample storage with honey oak cabinetry and comes equipped with white appliances. The main floor includes three well-sized bedrooms and a full 4-piece bathroom. The lower level boasts a large family room, a games room, a den, a fourth bedroom (note: window might not meet current egress code), and a 3-piece bathroom. Additional updates include newer windows on the main level and a high-efficiency furnace, making this a comfortable and efficient home for years to come.
Building information
Type
*****
Appliances
*****
Architectural Style
*****
Basement Development
*****
Basement Type
*****
Constructed Date
*****
Cooling Type
*****
Fireplace Fuel
*****
Fireplace Present
*****
Fireplace Type
*****
Heating Fuel
*****
Heating Type
*****
Size Interior
*****
Stories Total
*****
Land information
Landscape Features
*****
Size Frontage
*****
Size Irregular
*****
Size Total
*****
Rooms
Main level
Bedroom
*****
4pc Bathroom
*****
Bedroom
*****
Bedroom
*****
Kitchen
*****
Dining room
*****
Living room
*****
Foyer
*****
Basement
Bedroom
*****
Family room
*****
Den
*****
Laundry room
*****
Games room
*****
Courtesy of Realty Executives MJ
Book a Showing for this property
Please note that filling out this form you'll be registered and your phone number without the +1 part will be used as a password.

