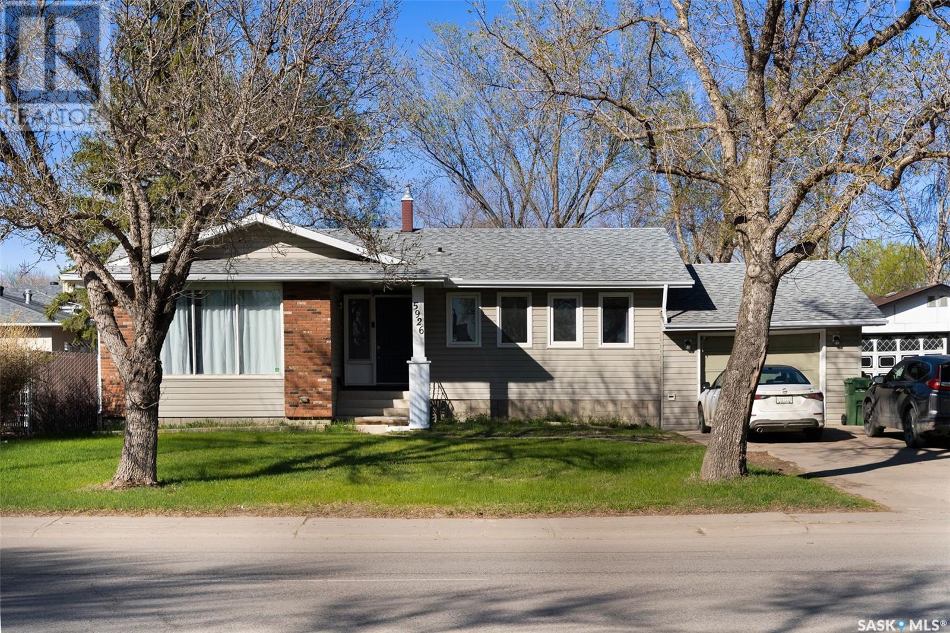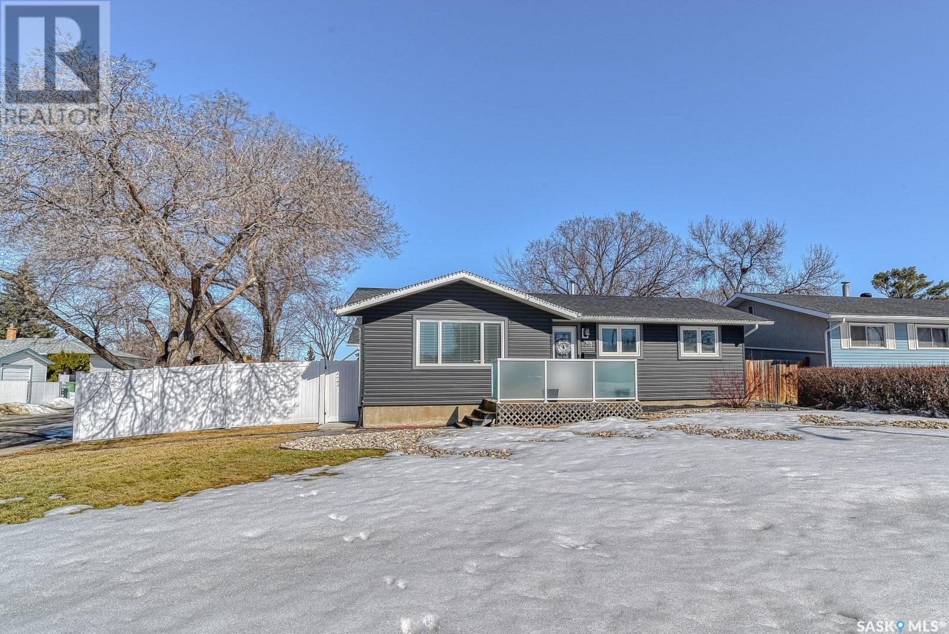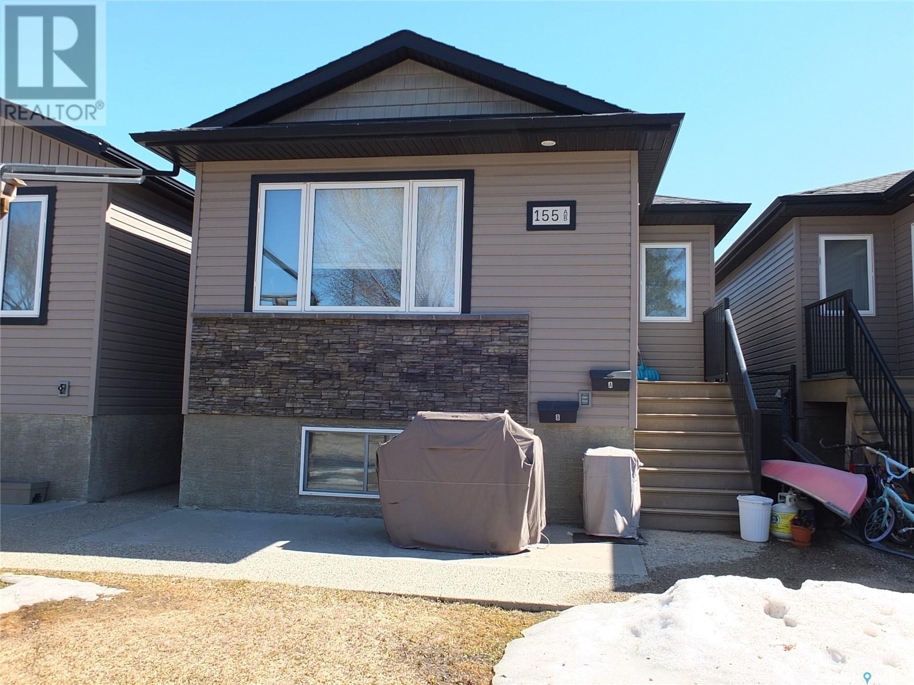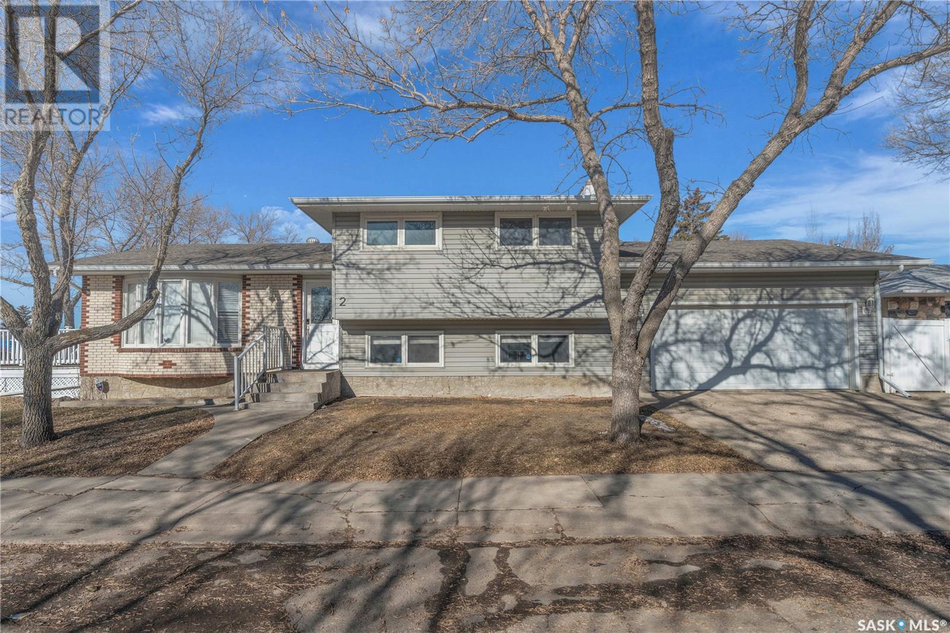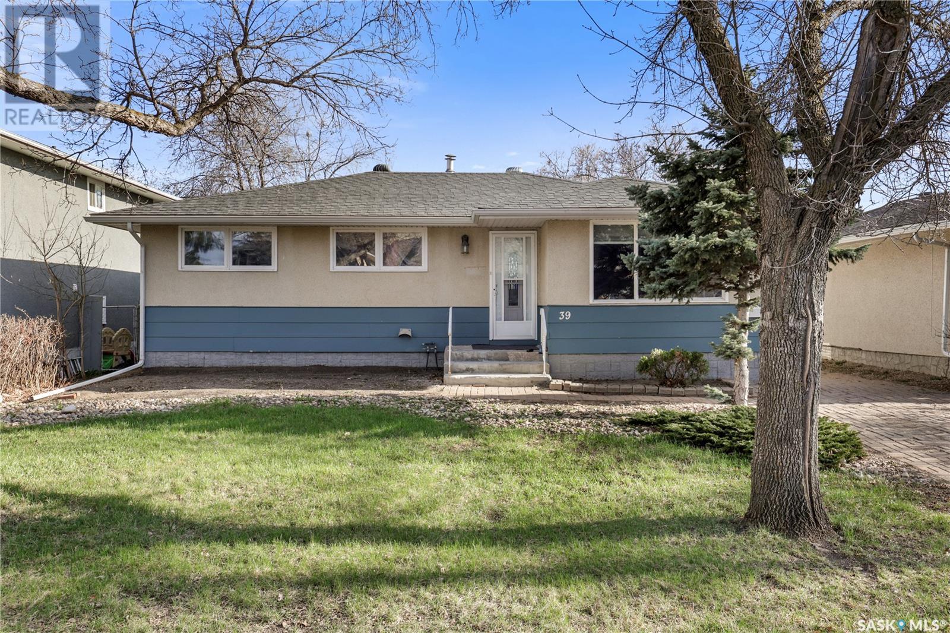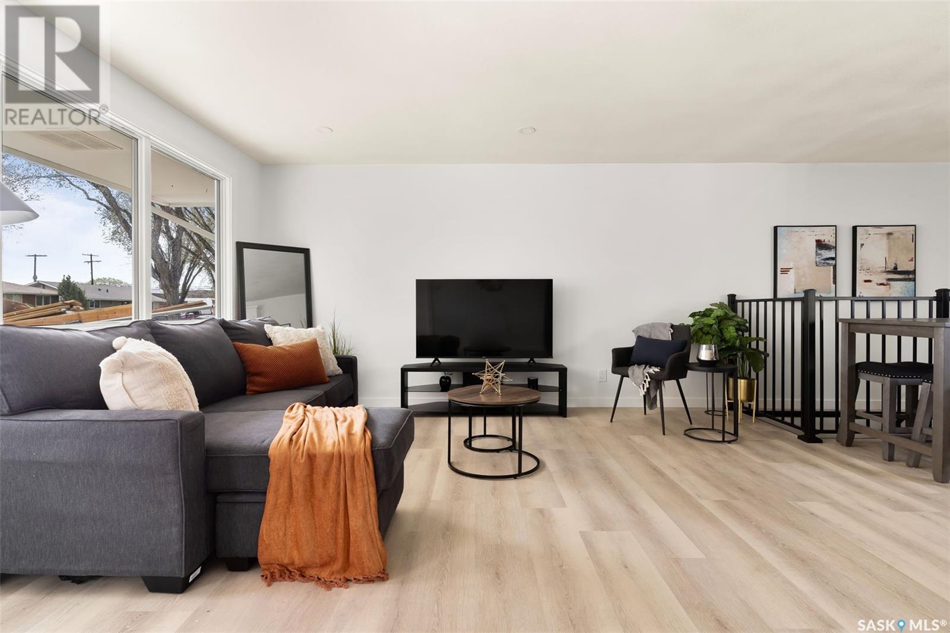Free account required
Unlock the full potential of your property search with a free account! Here's what you'll gain immediate access to:
- Exclusive Access to Every Listing
- Personalized Search Experience
- Favorite Properties at Your Fingertips
- Stay Ahead with Email Alerts
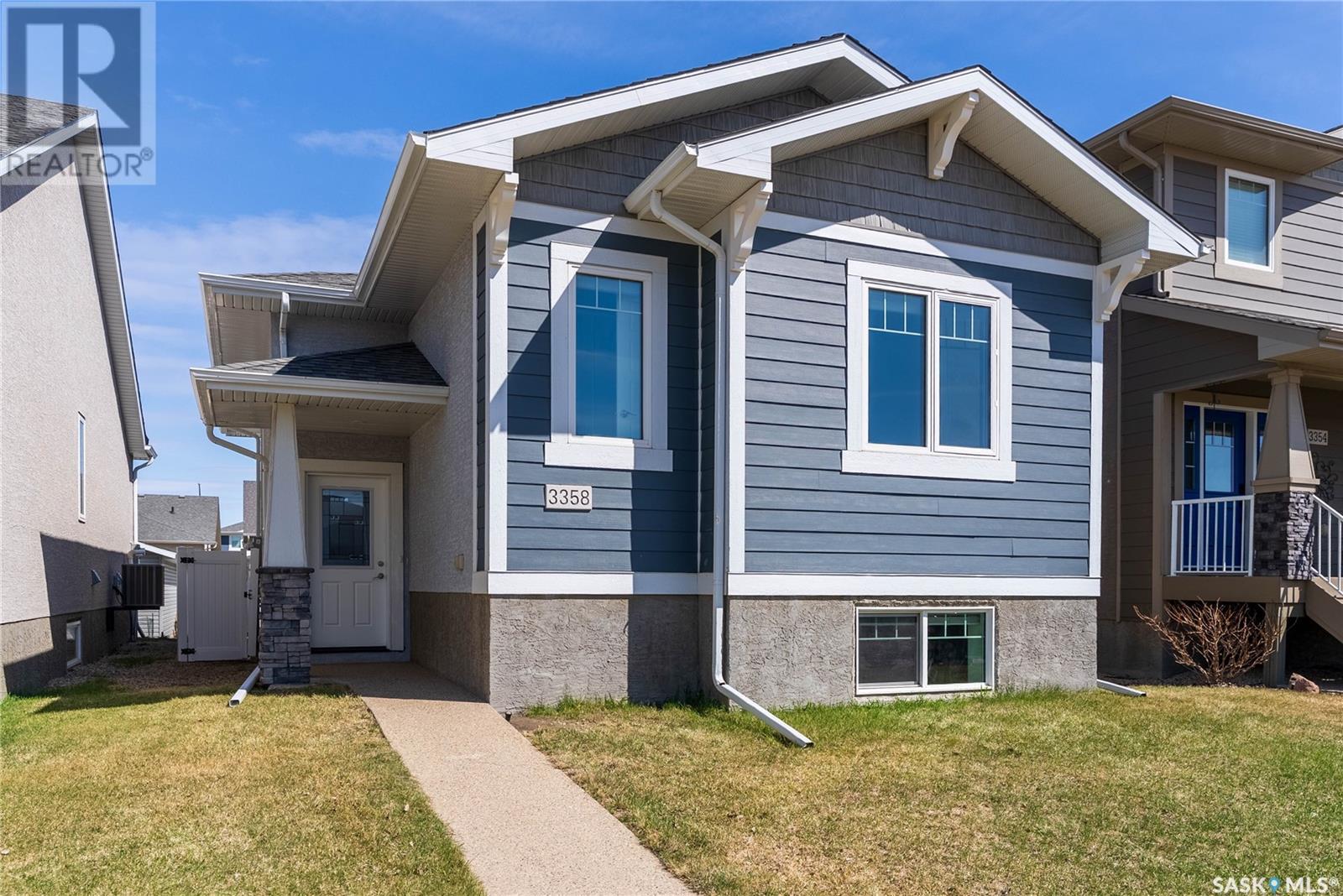
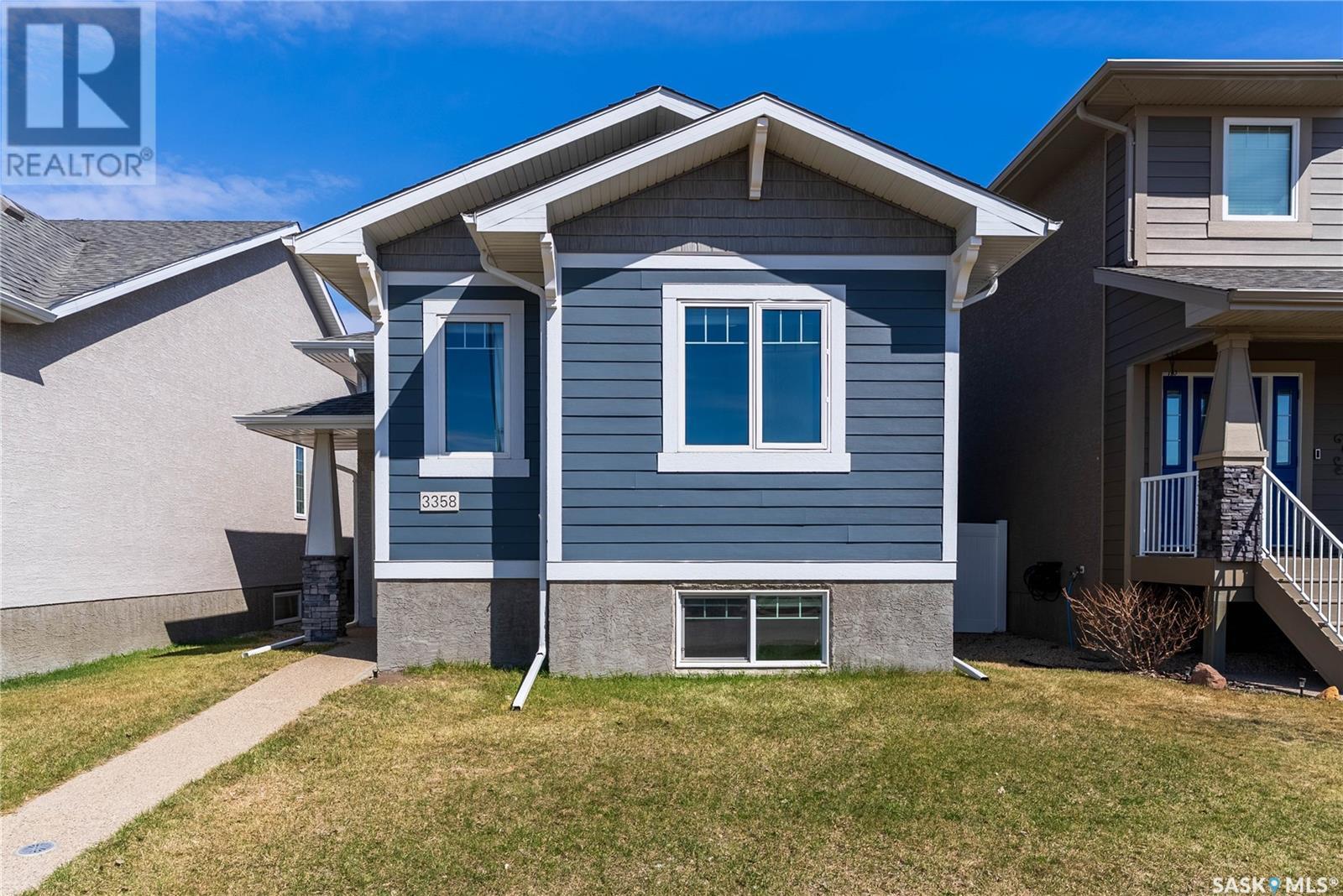


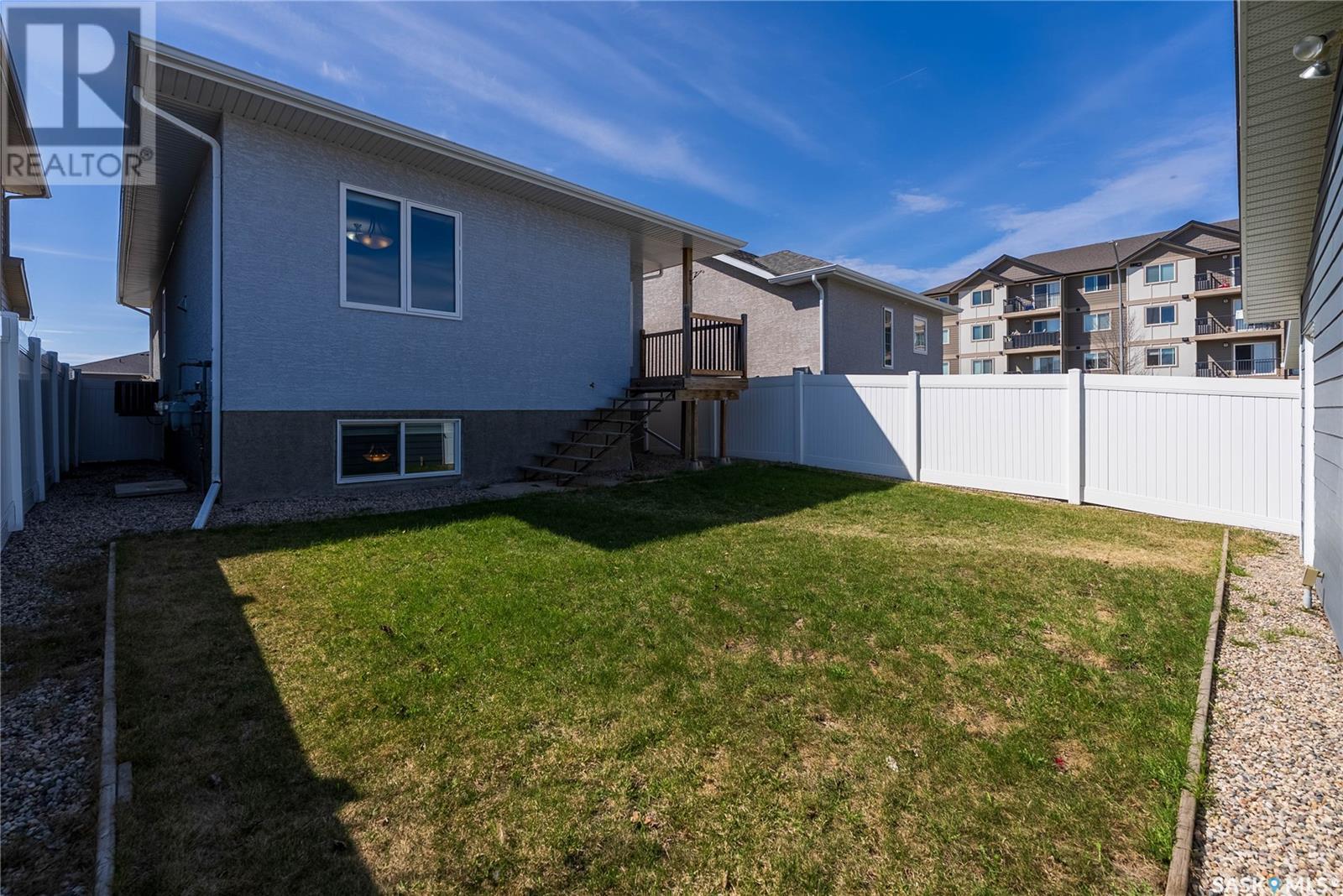
$399,900
3358 Elgaard DRIVE
Regina, Saskatchewan, Saskatchewan, S4X0J9
MLS® Number: SK005028
Property description
Welcome to 3358 Elgaard Drive. This 1032 sq ft Gilroy Homes built Bi-Level features 2 bedrooms, 1 bedroom up, and a Regulation basement suite with 1 bedroom and 1 bath down. This up down duplex style property is located in the attractive and growing Hawkstone area, in Regina’s North West end. Stepping into Unit A, you will find an open concept living, dining and kitchen space. With 9ft ceilings, this area feels spacious. Nice bright windows allow in beautiful natural living room light, and there is plenty of space for your dining table and chairs for family suppers. Your kitchen comes complete with stainless steel appliances, a pantry, large island and plenty of cupboards. There is a 4-piece bathroom, linen closet and 2 good size bedrooms on this level. Your primary bedroom features a walk in closet and black out blinds. Unit B welcomes you into an open concept space with large, bright windows and lovely neutral colors. Plenty of room to have your living room and dining space. The kitchen comes complete with stainless-steel appliances, plenty of countertop space, cabinets and tile backsplash. This unit has in-floor heat and includes a window air conditioner. A spacious bedroom and 4-piece bath complete this unit. Seller paid extra to have the suite extra sound proofed, including the ceiling so that between the two suites there is minimal noise. This home has a shared laundry/utility space (which has also been extra sound proofed). There is a HE furnace and on demand water heater. All appliances will remain with the home. Outside is your fully fenced backyard with PVC Fencing which leads to your 24 x 24 insulated garage with 2 remotes, 220V plug and electrical panel. Each unit has separate utilities and mailboxes. This home is just minutes from parks, playgrounds, and schools. It is close to shopping centers, restaurants and recreational amenities, making it a perfect ... As per the Seller’s direction, all offers will be presented on 2025-05-11 at 5:00 PM
Building information
Type
*****
Appliances
*****
Architectural Style
*****
Basement Development
*****
Basement Type
*****
Constructed Date
*****
Cooling Type
*****
Heating Fuel
*****
Heating Type
*****
Size Interior
*****
Land information
Fence Type
*****
Landscape Features
*****
Size Irregular
*****
Size Total
*****
Rooms
Main level
Bedroom
*****
Primary Bedroom
*****
4pc Bathroom
*****
Dining room
*****
Kitchen
*****
Living room
*****
Basement
Bedroom
*****
4pc Bathroom
*****
Kitchen
*****
Dining room
*****
Living room
*****
Laundry room
*****
Main level
Bedroom
*****
Primary Bedroom
*****
4pc Bathroom
*****
Dining room
*****
Kitchen
*****
Living room
*****
Basement
Bedroom
*****
4pc Bathroom
*****
Kitchen
*****
Dining room
*****
Living room
*****
Laundry room
*****
Main level
Bedroom
*****
Primary Bedroom
*****
4pc Bathroom
*****
Dining room
*****
Kitchen
*****
Living room
*****
Basement
Bedroom
*****
4pc Bathroom
*****
Kitchen
*****
Dining room
*****
Living room
*****
Laundry room
*****
Courtesy of Century 21 Dome Realty Inc.
Book a Showing for this property
Please note that filling out this form you'll be registered and your phone number without the +1 part will be used as a password.
