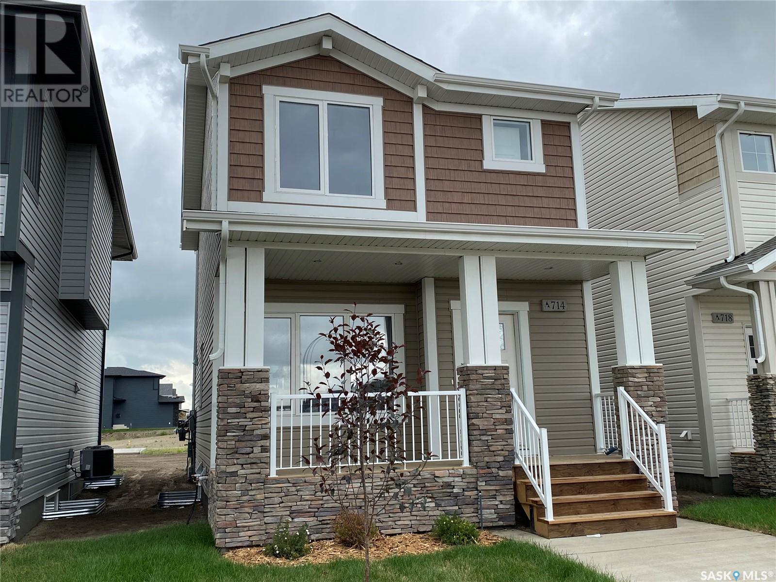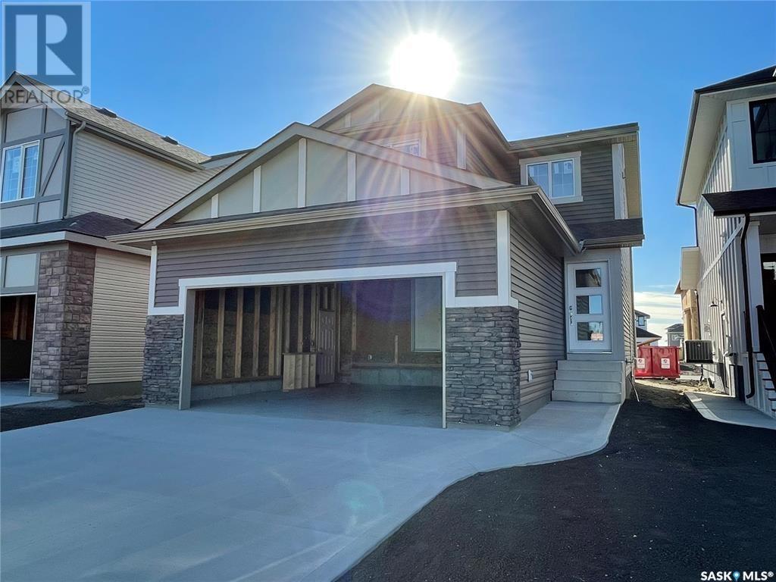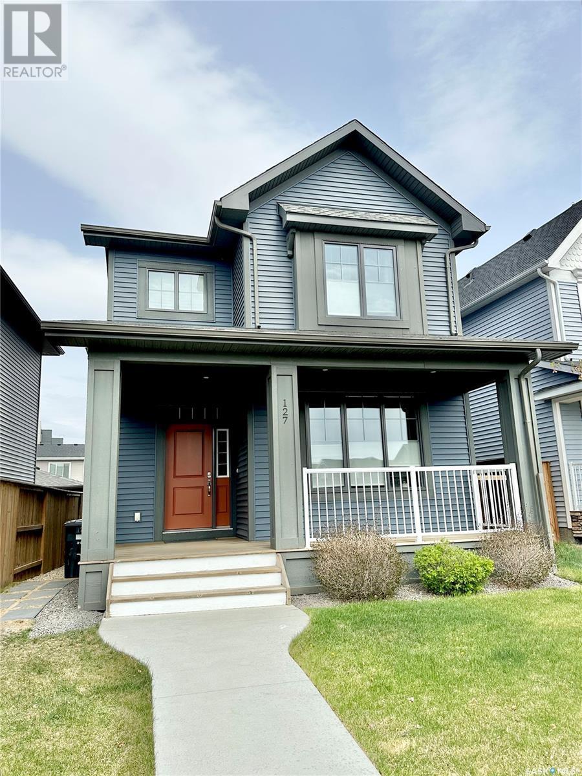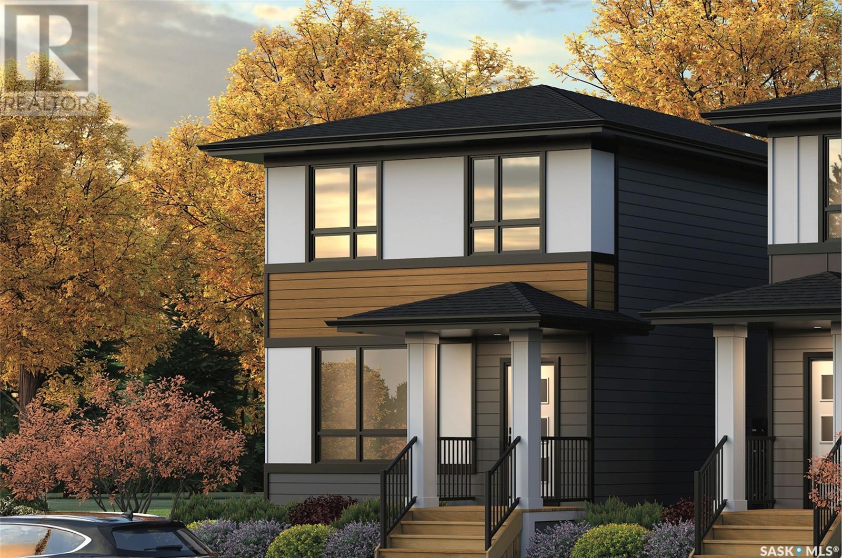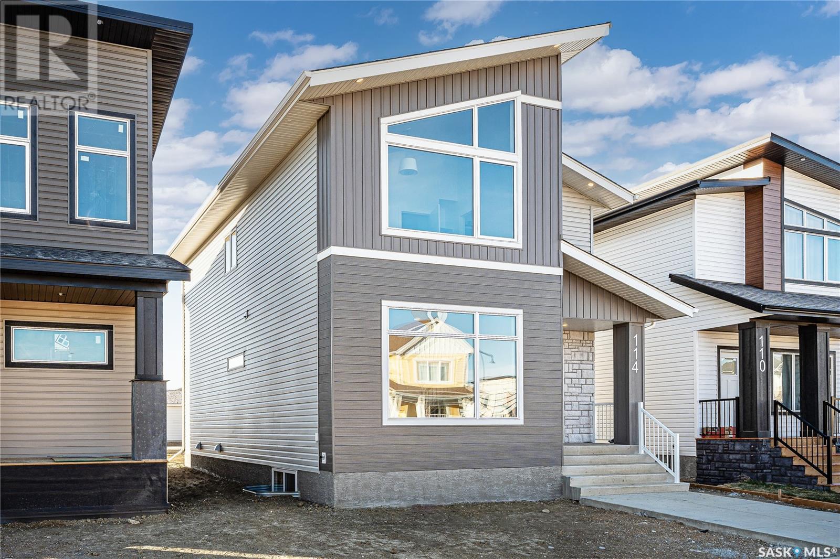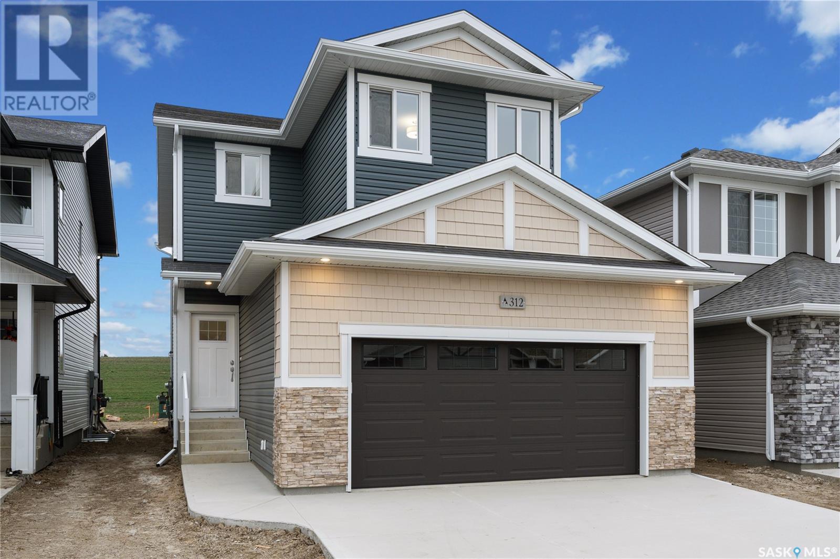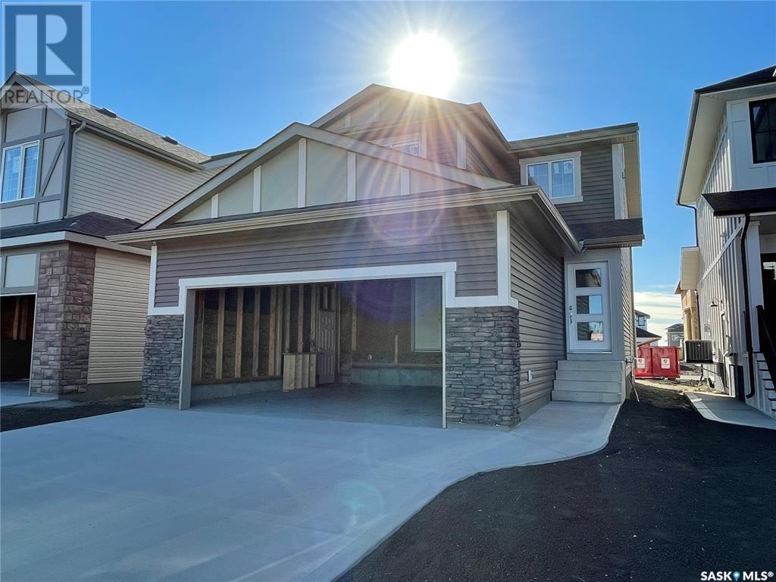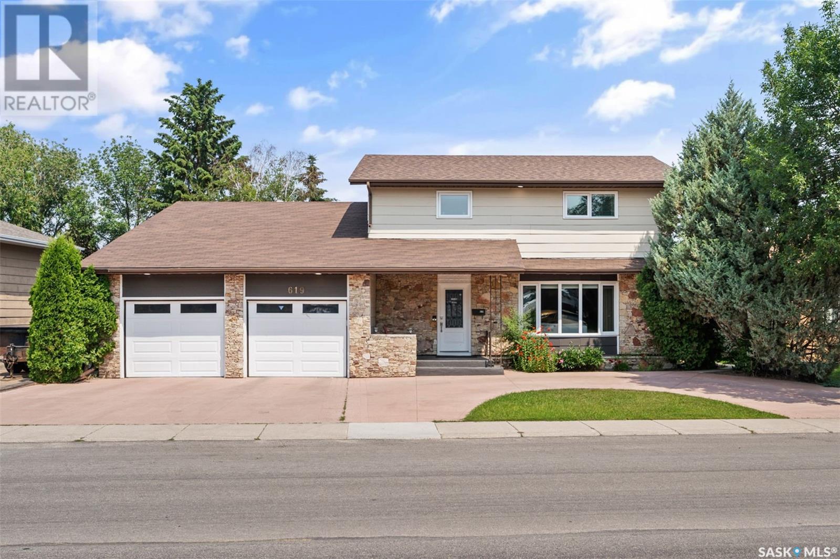Free account required
Unlock the full potential of your property search with a free account! Here's what you'll gain immediate access to:
- Exclusive Access to Every Listing
- Personalized Search Experience
- Favorite Properties at Your Fingertips
- Stay Ahead with Email Alerts
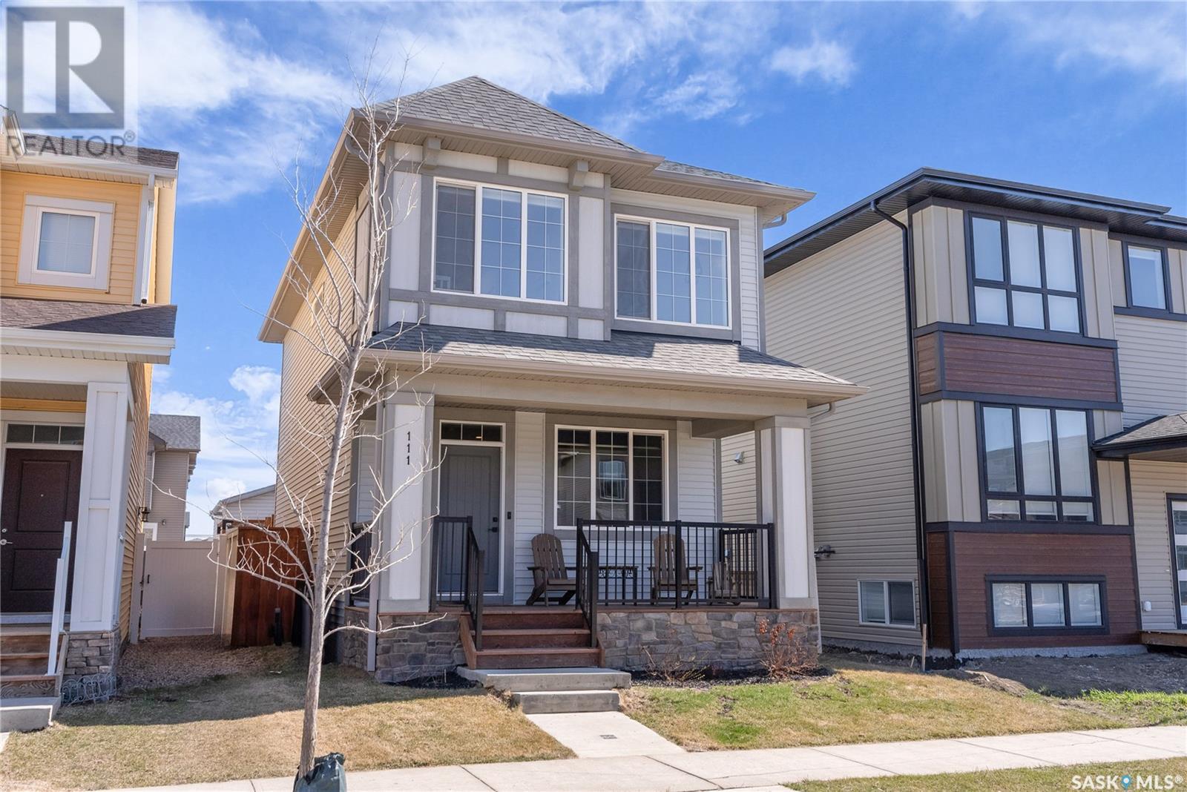
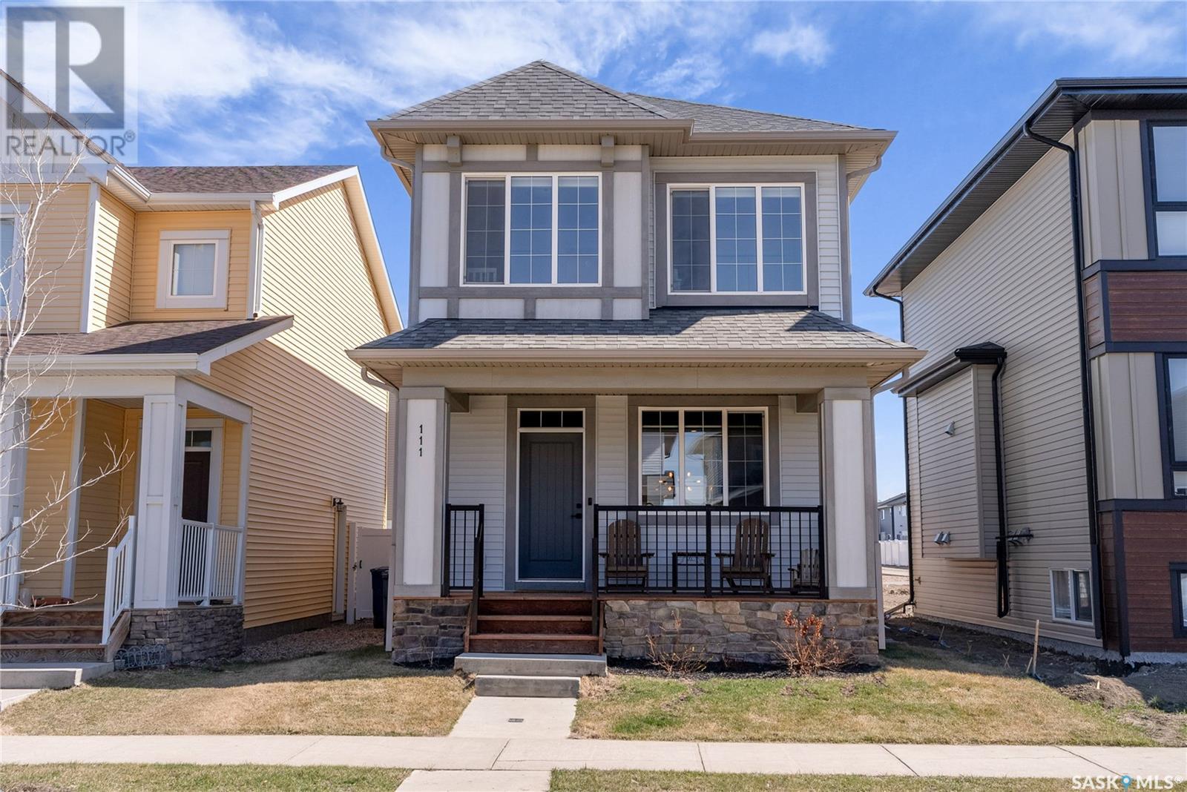
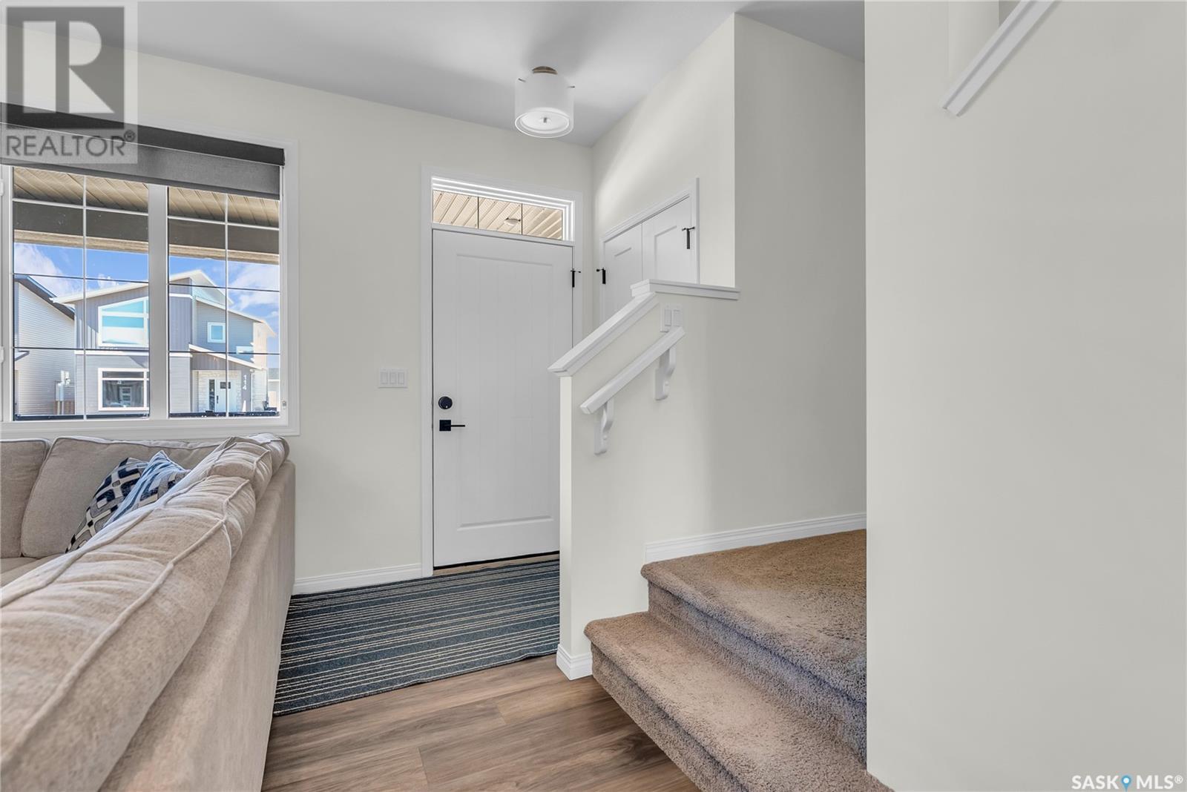
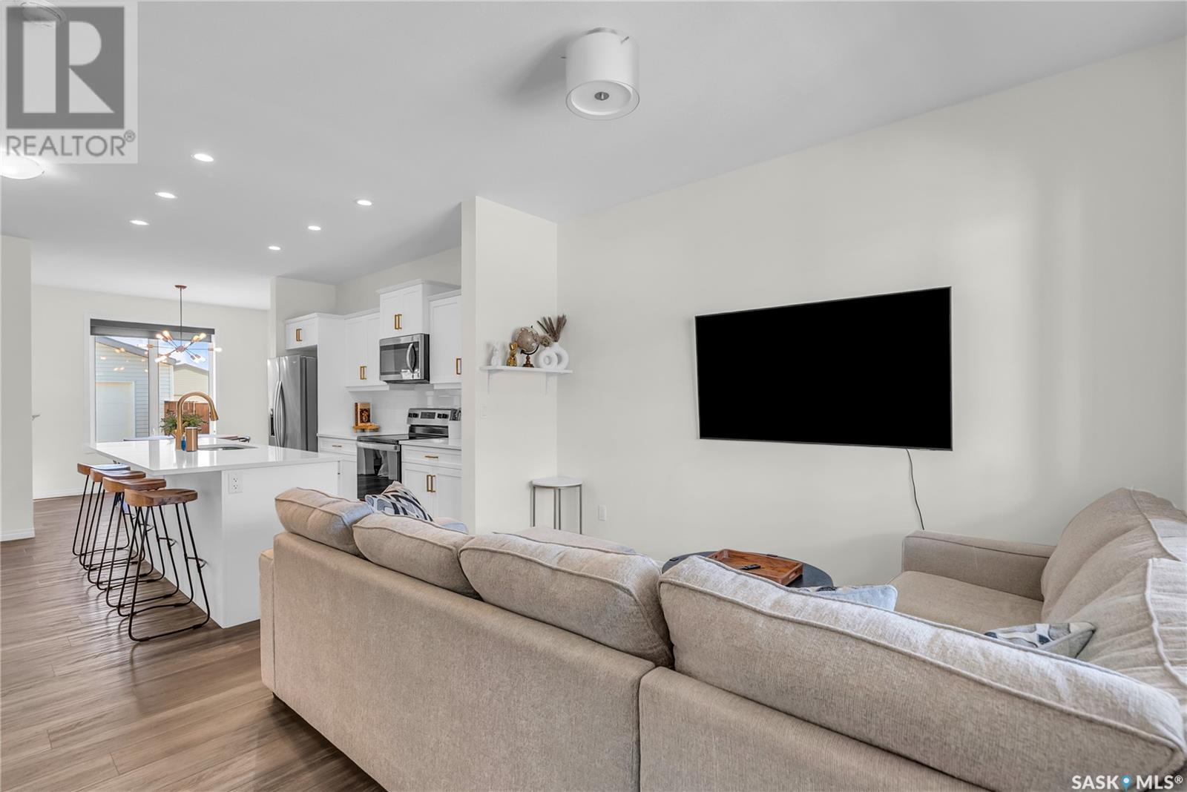

$499,900
111 Taube AVENUE
Saskatoon, Saskatchewan, Saskatchewan, S7V0W1
MLS® Number: SK004781
Property description
Welcome to this idyllic family home in the heart of Brighton, perfectly situated just steps from the park, scenic walking paths, and the future school site. This beautifully maintained two-storey built in 2021 offers 1,355 sq. ft. of thoughtfully designed living space, with numerous upgrades throughout. The main floor features a bright, open concept layout with large windows that flood the space with natural light and 9' ceilings. The galley kitchen is both stylish and functional, showcasing quartz countertops, large 8' island, elegant gold accents, upgraded lighting, and a spacious walk-in pantry. A convenient 2-piece bathroom and a charming covered front veranda complete the main level, offering both comfort and curb appeal. Upstairs, the primary bedroom is a peaceful retreat with generous natural light, a walk-in closet, and a 4-piece ensuite. Two additional bedrooms, a second full bathroom, and the convenience of second-floor laundry make this an ideal setup for family living. Outside, the fully landscaped yard is designed for enjoyment and ease, complete with a concrete patio, deck, pergola, full fencing, and underground sprinklers in both the front and back. The 22' x 22' detached garage is fully finished, heated, and features 10-foot ceilings, a 220V plug, and a rare drive-through rear door to the backyard. Additional highlights include central air conditioning, a natural gas BBQ hookup, Nest thermostat, custom blinds throughout, and a security camera system. The basement is open for future development, providing endless possibilities. This home is the perfect blend of modern style, functionality, and a prime Brighton location.
Building information
Type
*****
Appliances
*****
Architectural Style
*****
Basement Development
*****
Basement Type
*****
Constructed Date
*****
Cooling Type
*****
Heating Fuel
*****
Heating Type
*****
Size Interior
*****
Stories Total
*****
Land information
Fence Type
*****
Landscape Features
*****
Size Irregular
*****
Size Total
*****
Rooms
Main level
2pc Bathroom
*****
Kitchen/Dining room
*****
Living room
*****
Basement
Other
*****
Second level
Bedroom
*****
Bedroom
*****
4pc Bathroom
*****
4pc Ensuite bath
*****
Primary Bedroom
*****
Laundry room
*****
Main level
2pc Bathroom
*****
Kitchen/Dining room
*****
Living room
*****
Basement
Other
*****
Second level
Bedroom
*****
Bedroom
*****
4pc Bathroom
*****
4pc Ensuite bath
*****
Primary Bedroom
*****
Laundry room
*****
Main level
2pc Bathroom
*****
Kitchen/Dining room
*****
Living room
*****
Basement
Other
*****
Second level
Bedroom
*****
Bedroom
*****
4pc Bathroom
*****
4pc Ensuite bath
*****
Primary Bedroom
*****
Laundry room
*****
Main level
2pc Bathroom
*****
Kitchen/Dining room
*****
Living room
*****
Basement
Other
*****
Second level
Bedroom
*****
Bedroom
*****
4pc Bathroom
*****
4pc Ensuite bath
*****
Primary Bedroom
*****
Laundry room
*****
Main level
2pc Bathroom
*****
Kitchen/Dining room
*****
Living room
*****
Basement
Other
*****
Second level
Bedroom
*****
Bedroom
*****
4pc Bathroom
*****
4pc Ensuite bath
*****
Primary Bedroom
*****
Laundry room
*****
Courtesy of Coldwell Banker Signature
Book a Showing for this property
Please note that filling out this form you'll be registered and your phone number without the +1 part will be used as a password.
