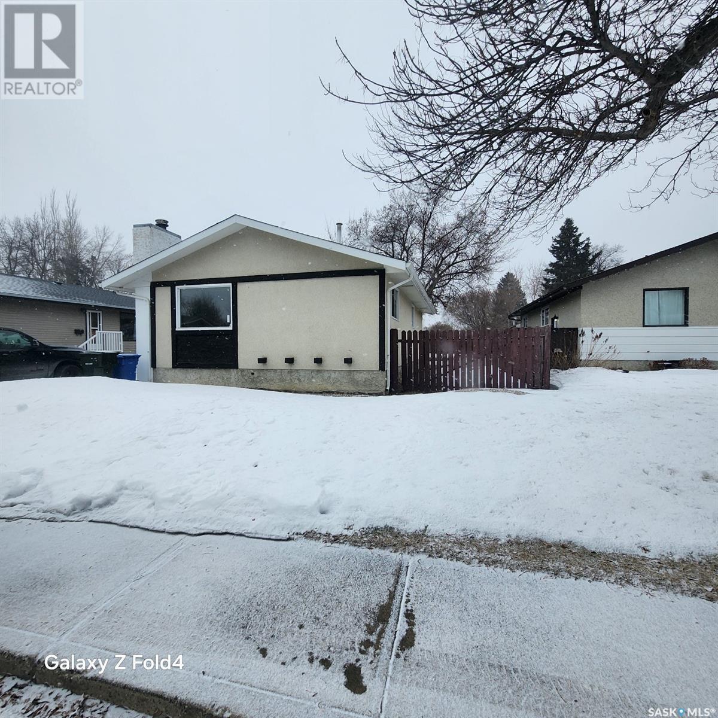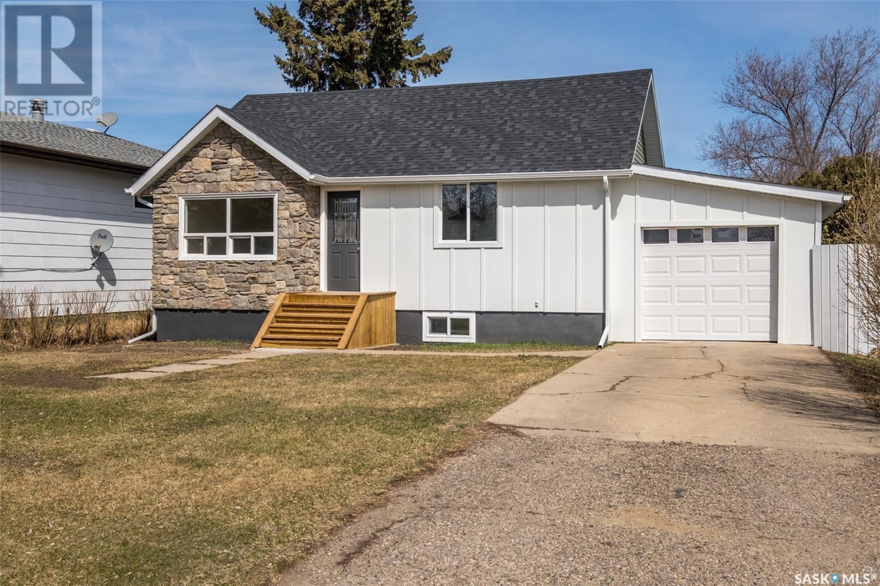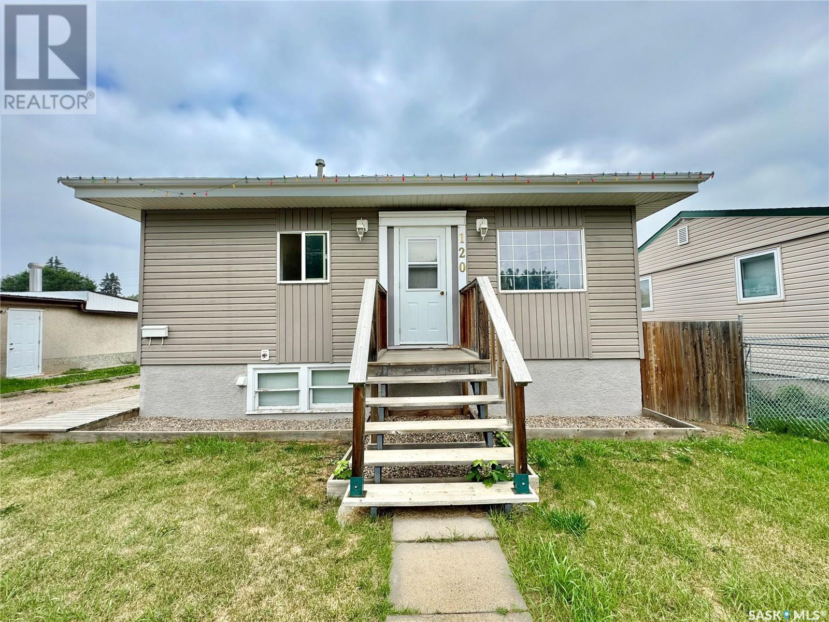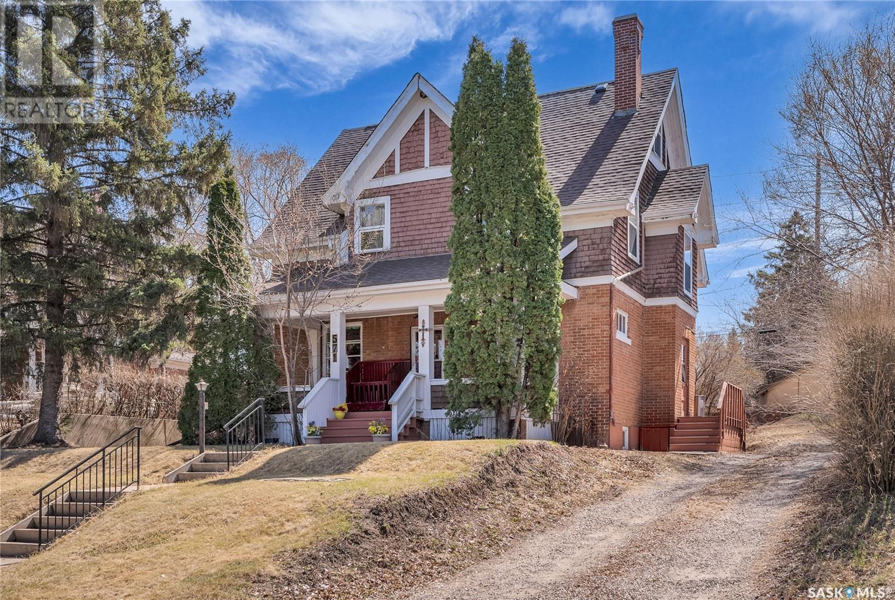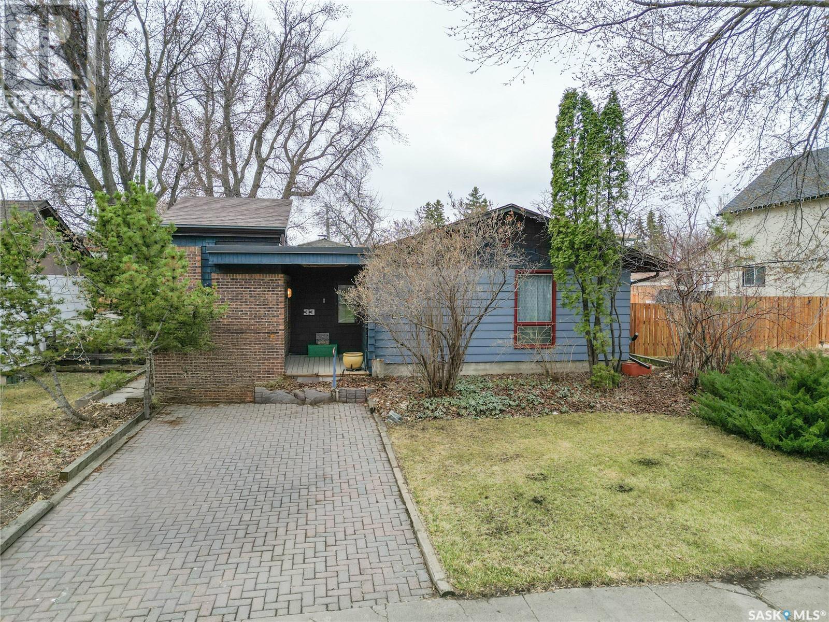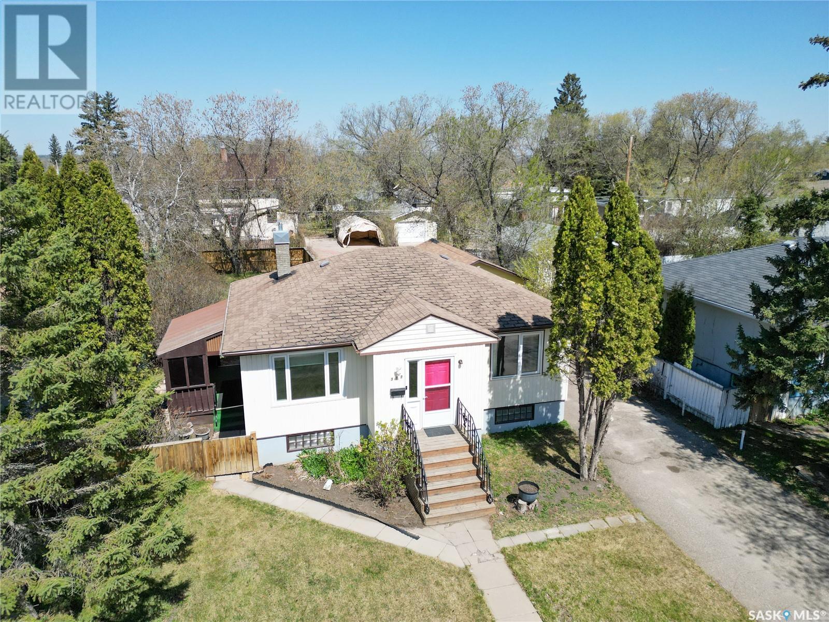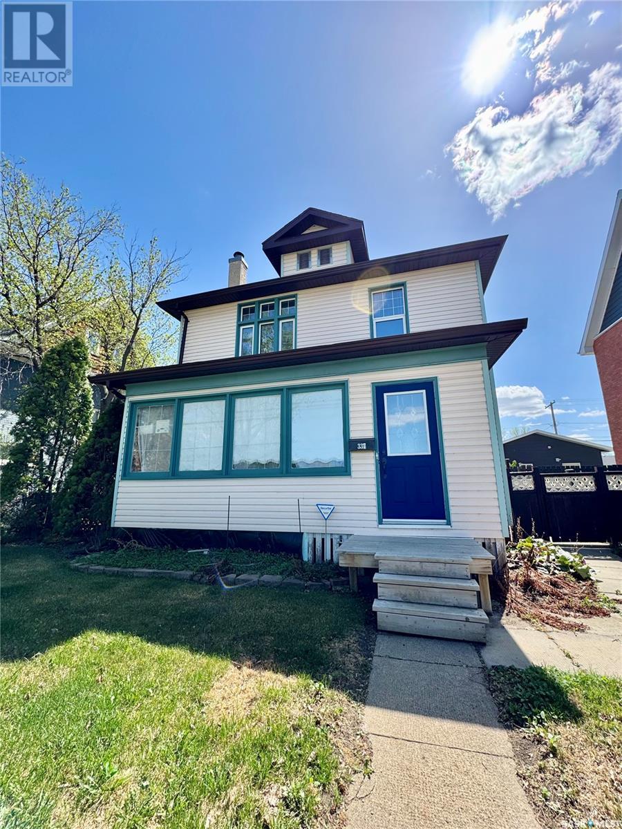Free account required
Unlock the full potential of your property search with a free account! Here's what you'll gain immediate access to:
- Exclusive Access to Every Listing
- Personalized Search Experience
- Favorite Properties at Your Fingertips
- Stay Ahead with Email Alerts
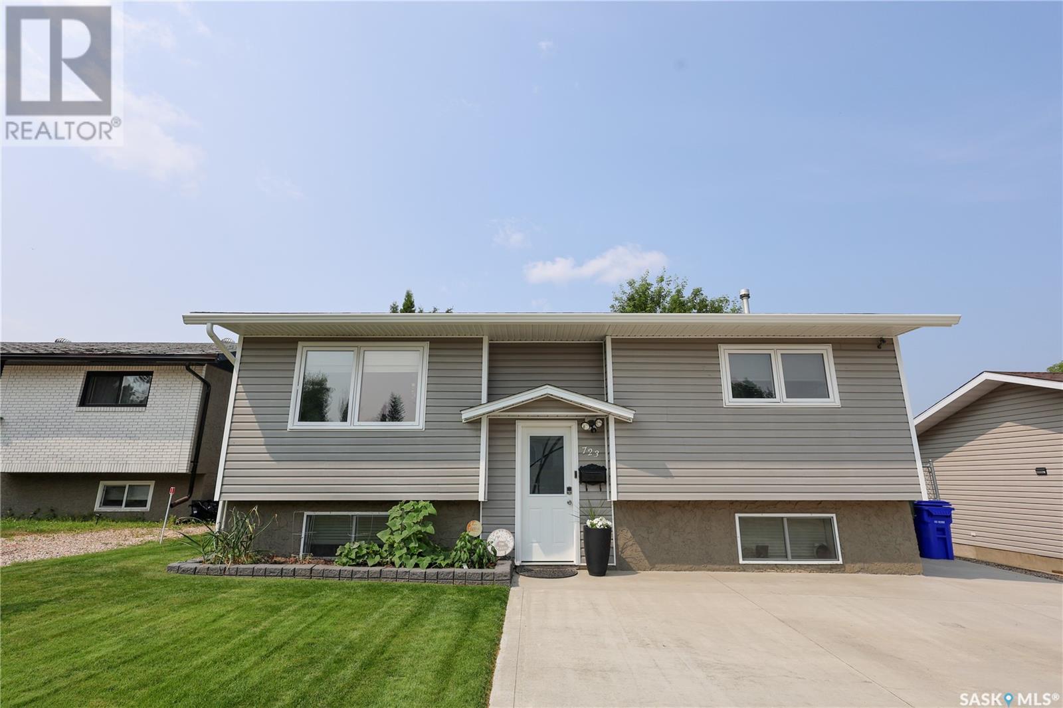
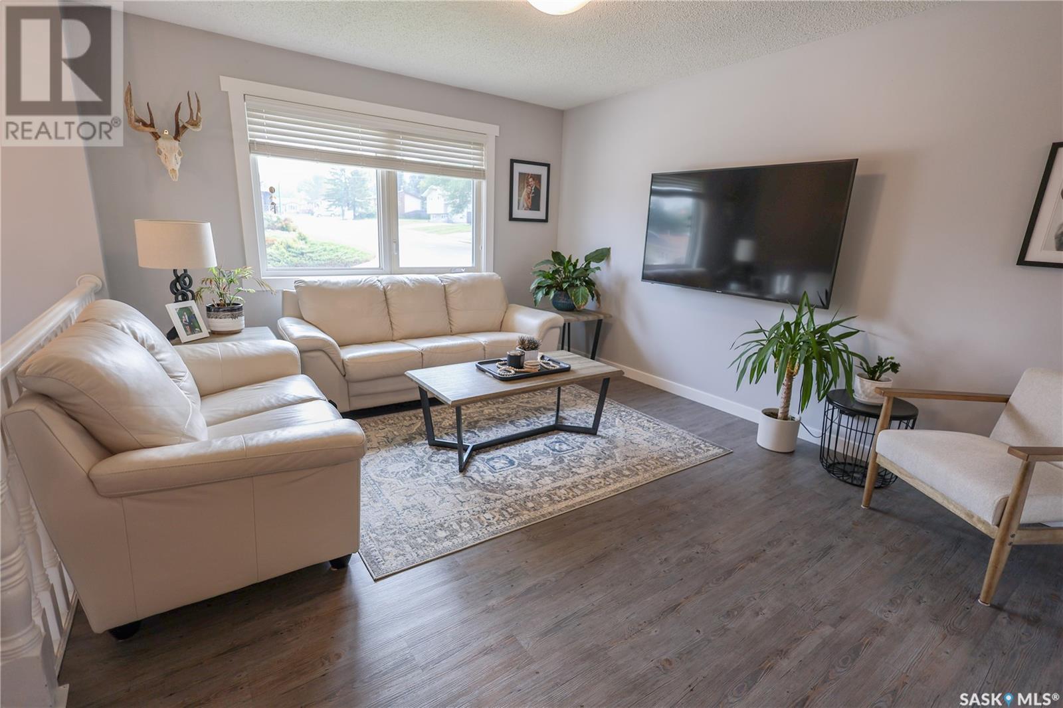
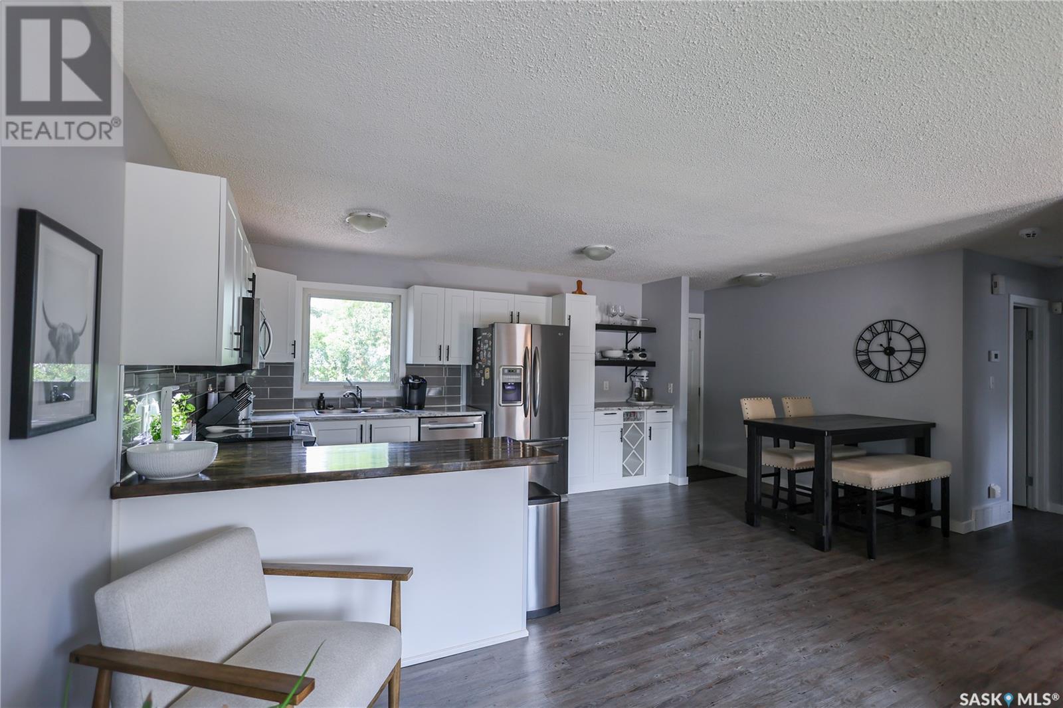
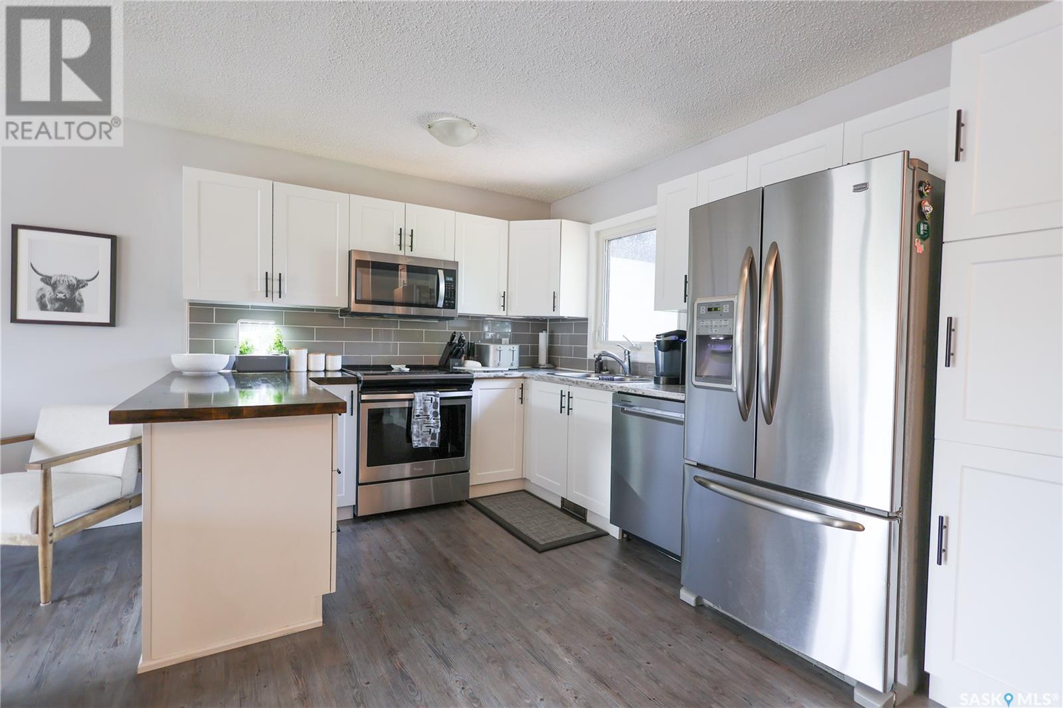
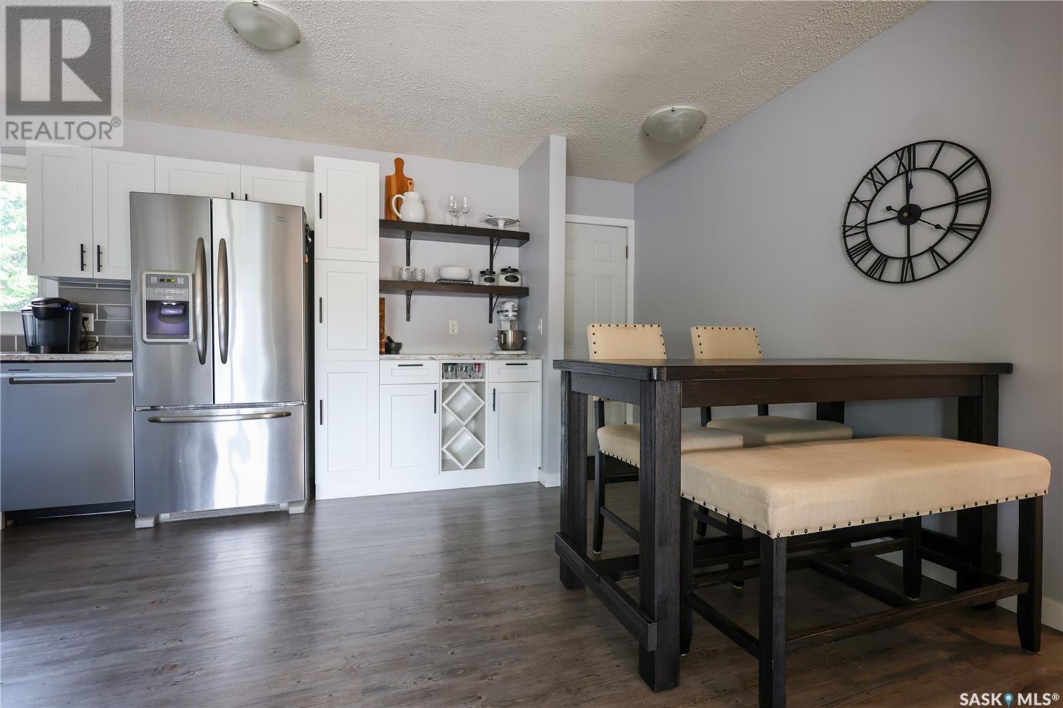
$279,900
723 McCraney CRESCENT
Prince Albert, Saskatchewan, Saskatchewan, S6V6W3
MLS® Number: SK004651
Property description
Welcome to this beautifully updated bi-level home that offers 3 bedrooms and 2 bathrooms across 810 sqft of thoughtfully designed living space. The open concept main floor features a bright living room with a picture window and a spacious completely updated kitchen with modern stainless steel appliances, chic tile backsplash, an abundance of cabinet space, a convenient peninsula and direct access to the back deck. There are two generously sized bedrooms and a contemporary 4 piece bathroom included on the main level. The fully finished basement provides a large family room, a third bedroom, a 3 piece bathroom with a stand up shower and a utility/laundry room. Recent updates enhance the home's appeal, including a new deck (2023), upgraded shingles, soffits, facias, and eavestrough (2022), a freshly paved driveway (2021), a newer air conditioner (2019), and comprehensive interior updates (2019). Step outside to discover a stunning, newly constructed two-tiered deck equipped with a natural gas BBQ hookup, perfect for effortless grilling and entertaining. The deck overlooks a pristine lawn, thoughtfully maintained with underground sprinklers to keep it lush and vibrant. The gorgeous surrounding landscape features mature trees, garden beds, and a cozy fire pit area. Conveniently located within walking distance to St. John’s and W.J. Berezowsky Elementary Schools, close to Saskatchewan Polytechnic Campus and Cornerstone shopping amenities. This exceptional property is perfect for families seeking a blend of contemporary living and convenience. Don't miss your chance to make it yours!
Building information
Type
*****
Appliances
*****
Architectural Style
*****
Basement Development
*****
Basement Type
*****
Constructed Date
*****
Cooling Type
*****
Fire Protection
*****
Heating Fuel
*****
Heating Type
*****
Size Interior
*****
Land information
Fence Type
*****
Landscape Features
*****
Size Frontage
*****
Size Irregular
*****
Size Total
*****
Rooms
Main level
4pc Bathroom
*****
Bedroom
*****
Primary Bedroom
*****
Foyer
*****
Kitchen
*****
Living room
*****
Basement
Laundry room
*****
3pc Bathroom
*****
Bedroom
*****
Family room
*****
Main level
4pc Bathroom
*****
Bedroom
*****
Primary Bedroom
*****
Foyer
*****
Kitchen
*****
Living room
*****
Basement
Laundry room
*****
3pc Bathroom
*****
Bedroom
*****
Family room
*****
Main level
4pc Bathroom
*****
Bedroom
*****
Primary Bedroom
*****
Foyer
*****
Kitchen
*****
Living room
*****
Basement
Laundry room
*****
3pc Bathroom
*****
Bedroom
*****
Family room
*****
Main level
4pc Bathroom
*****
Bedroom
*****
Primary Bedroom
*****
Foyer
*****
Kitchen
*****
Living room
*****
Basement
Laundry room
*****
3pc Bathroom
*****
Bedroom
*****
Family room
*****
Main level
4pc Bathroom
*****
Bedroom
*****
Primary Bedroom
*****
Foyer
*****
Kitchen
*****
Living room
*****
Basement
Laundry room
*****
3pc Bathroom
*****
Bedroom
*****
Family room
*****
Courtesy of RE/MAX P.A. Realty
Book a Showing for this property
Please note that filling out this form you'll be registered and your phone number without the +1 part will be used as a password.
