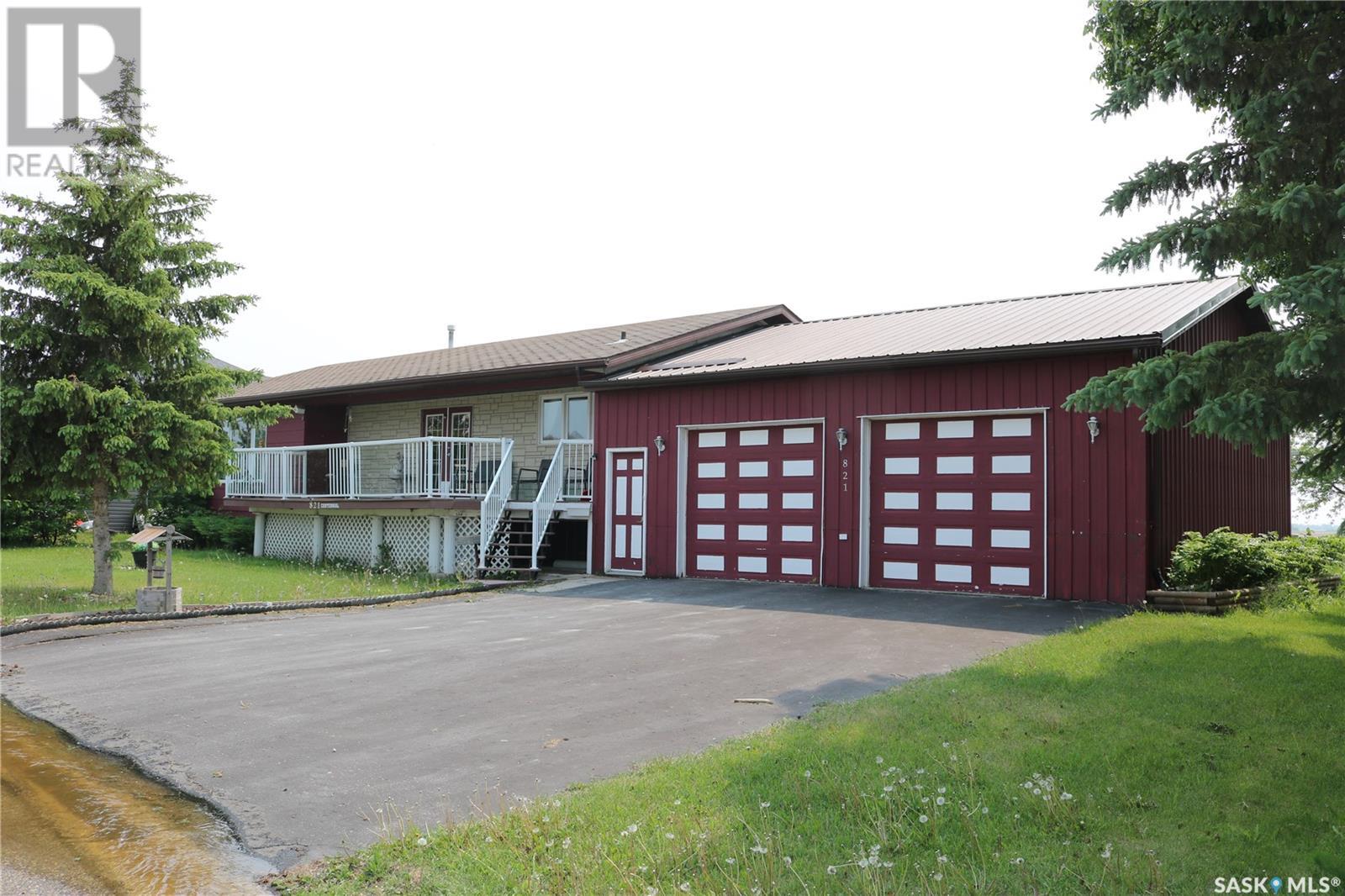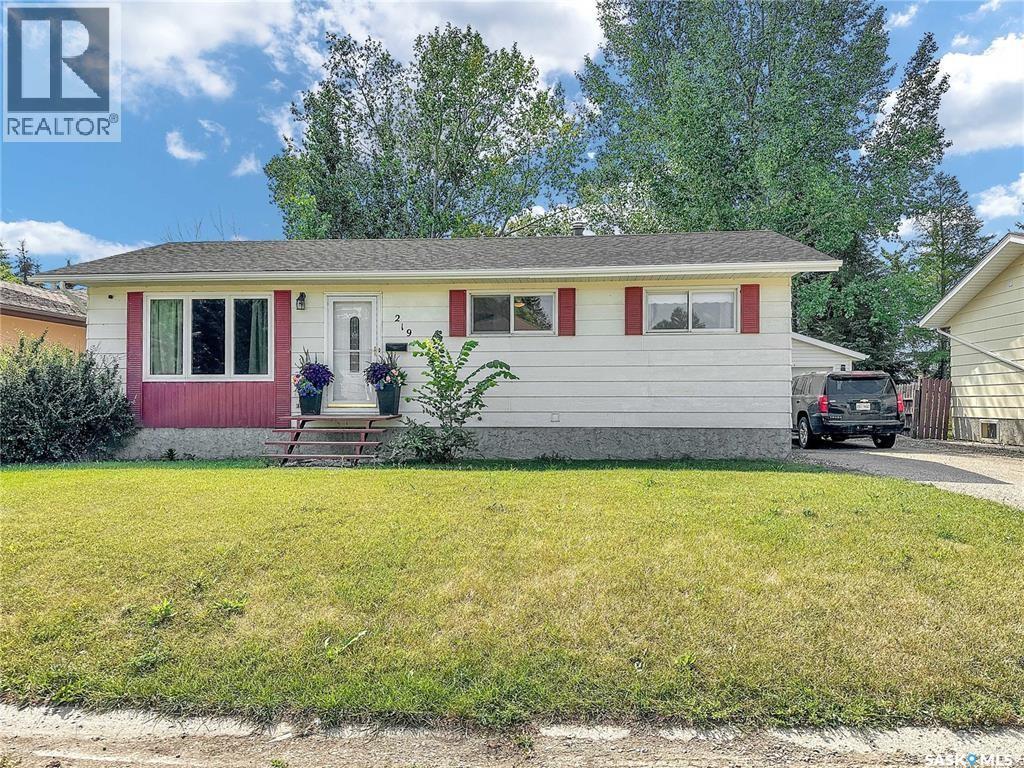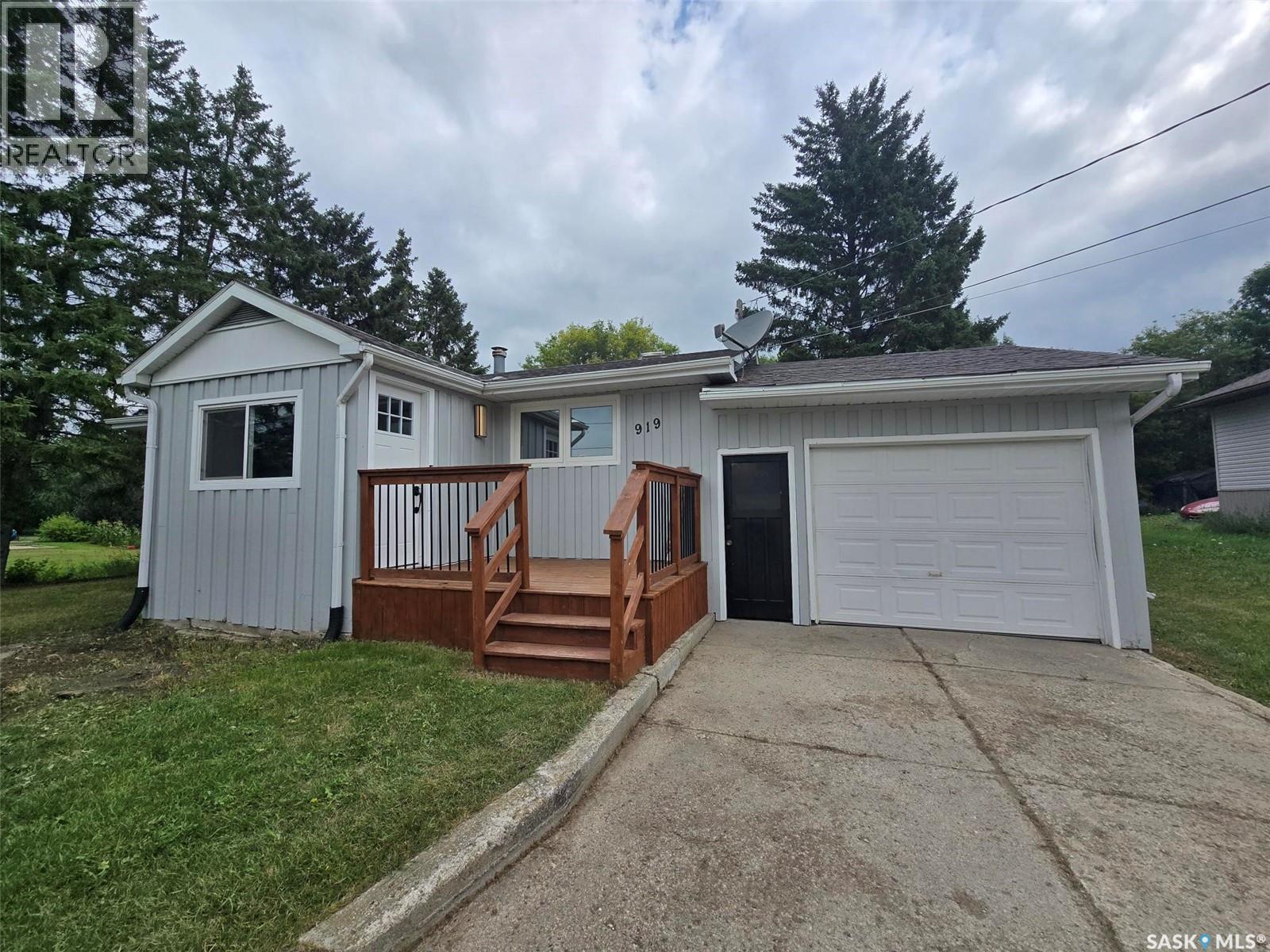Free account required
Unlock the full potential of your property search with a free account! Here's what you'll gain immediate access to:
- Exclusive Access to Every Listing
- Personalized Search Experience
- Favorite Properties at Your Fingertips
- Stay Ahead with Email Alerts
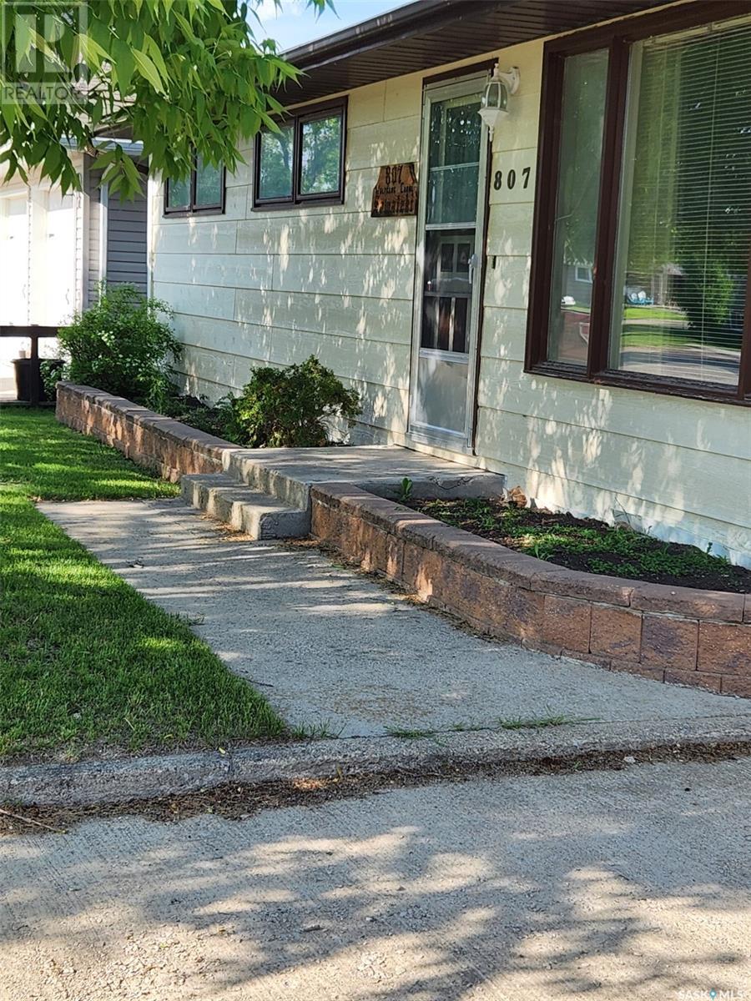
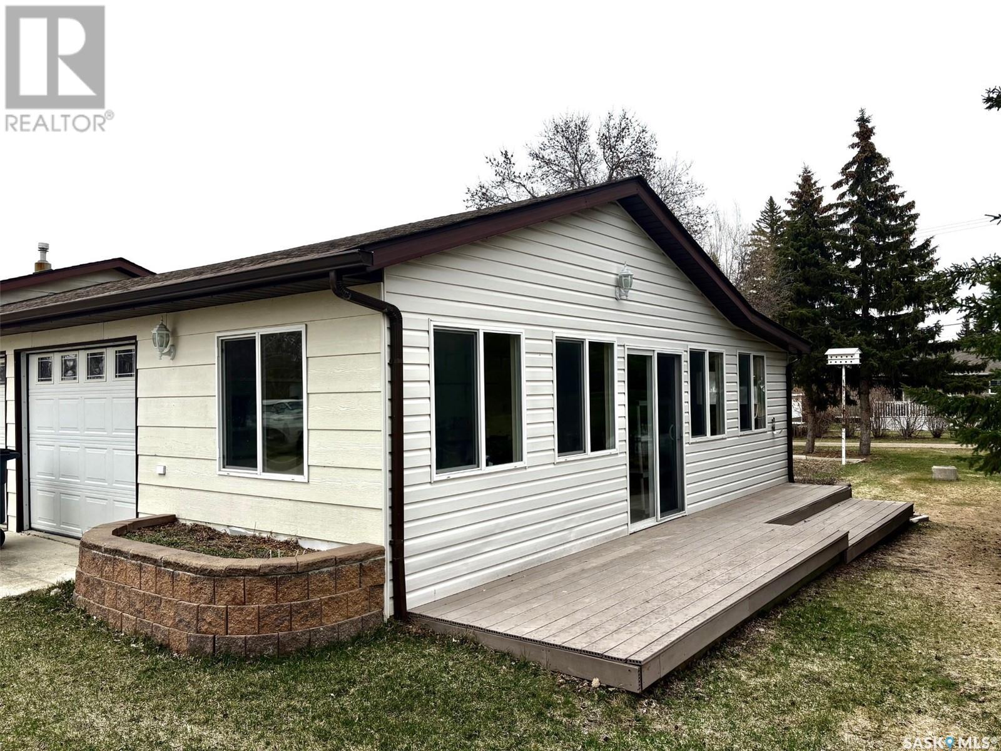
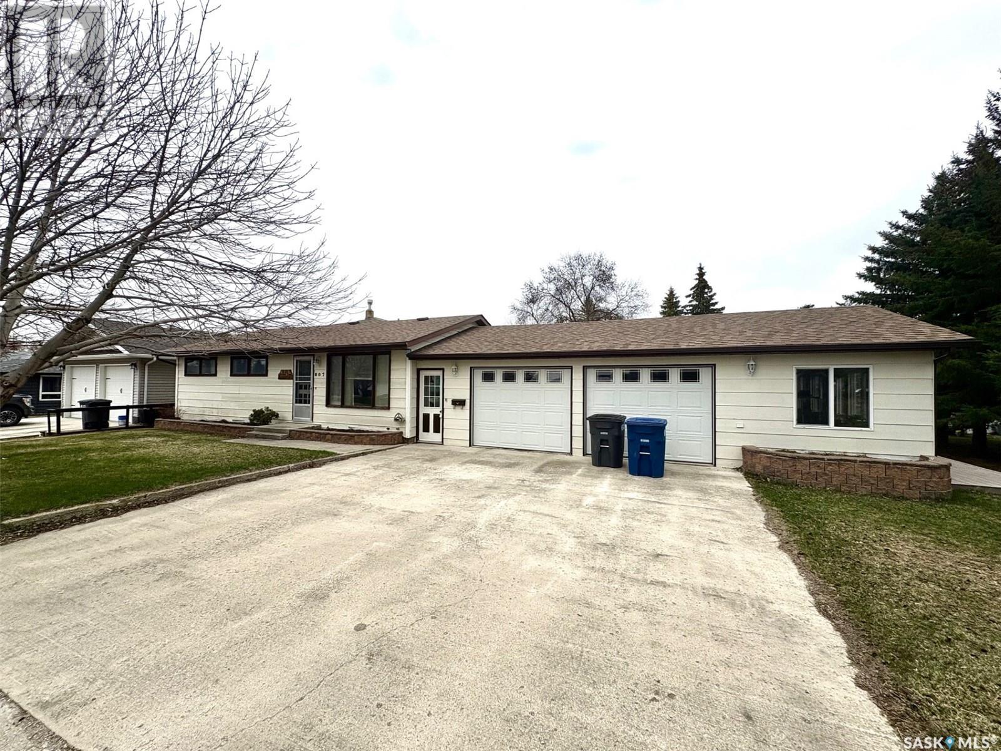
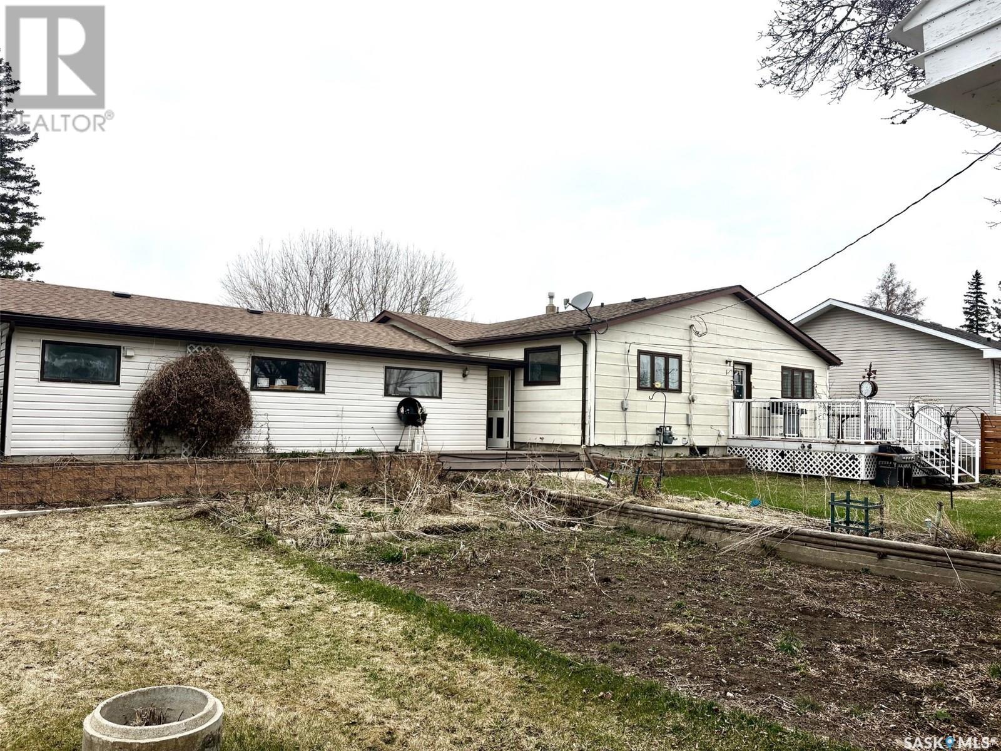
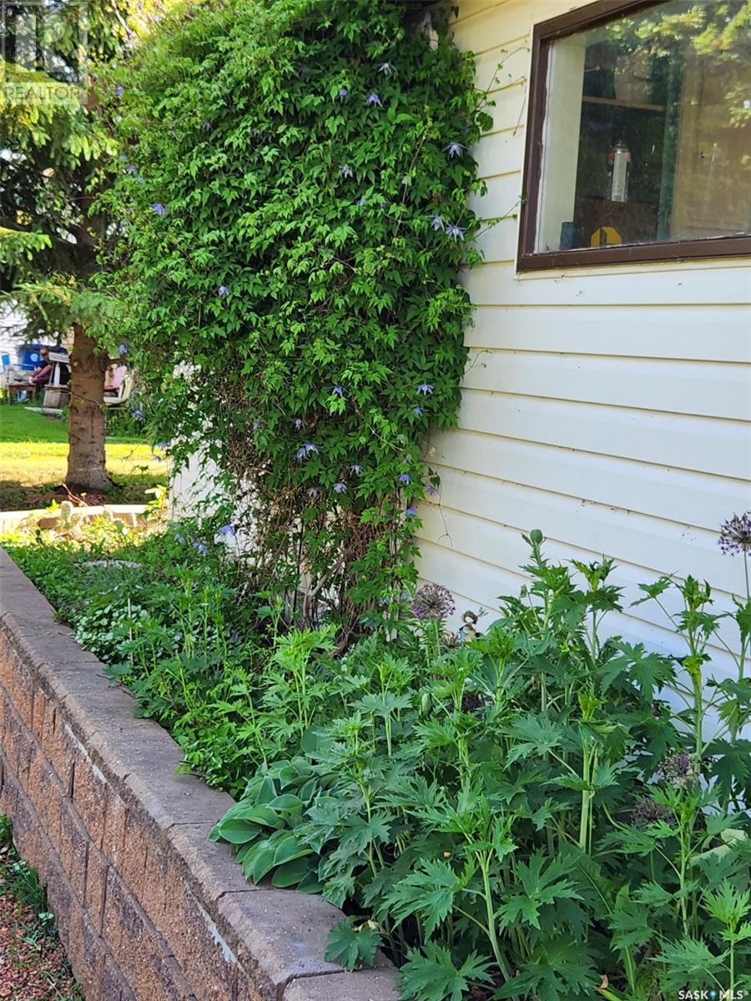
$179,900
807 Elsinore STREET
Whitewood, Saskatchewan, Saskatchewan, S0G5C0
MLS® Number: SK004548
Property description
1440/SF home on a double wide lot located in the cozy community of Whitewood Saskatchewan. The home has 3 bedrooms on main level, walk in closet space, an office area, as well as main floor laundry. Main floor has a large kitchen area that has ample room for a breakfast table to accommodate small meals while enjoying the natural lighting. For larger meals, there is also the convenience of a dining room area that opens to the main floor living room space. The basement is partially finished and is awaiting the creaative buyer to develop it further into their own design. The property also boast large porch area that has front and back yard entrance, a double attached garage and work space, as well as a Bonus Spacious Green House with patio doors to bach yard. Summer time also brings the beautiful greenery of flowers and perenials, as well as a large garden space to grow fresh veggies. House is also within a few blocks from the school, parks and the community Rink/Arena. A private viewing is just a phone call away!
Building information
Type
*****
Appliances
*****
Architectural Style
*****
Basement Development
*****
Basement Type
*****
Constructed Date
*****
Cooling Type
*****
Heating Fuel
*****
Heating Type
*****
Size Interior
*****
Stories Total
*****
Land information
Landscape Features
*****
Size Frontage
*****
Size Irregular
*****
Size Total
*****
Rooms
Main level
Storage
*****
Office
*****
Laundry room
*****
Bedroom
*****
Bedroom
*****
3pc Bathroom
*****
Primary Bedroom
*****
4pc Bathroom
*****
Living room
*****
Dining room
*****
Kitchen
*****
Enclosed porch
*****
Basement
Other
*****
Workshop
*****
Other
*****
Main level
Storage
*****
Office
*****
Laundry room
*****
Bedroom
*****
Bedroom
*****
3pc Bathroom
*****
Primary Bedroom
*****
4pc Bathroom
*****
Living room
*****
Dining room
*****
Kitchen
*****
Enclosed porch
*****
Basement
Other
*****
Workshop
*****
Other
*****
Main level
Storage
*****
Office
*****
Laundry room
*****
Bedroom
*****
Bedroom
*****
3pc Bathroom
*****
Primary Bedroom
*****
4pc Bathroom
*****
Living room
*****
Dining room
*****
Kitchen
*****
Enclosed porch
*****
Basement
Other
*****
Workshop
*****
Other
*****
Courtesy of RE/MAX Blue Chip Realty
Book a Showing for this property
Please note that filling out this form you'll be registered and your phone number without the +1 part will be used as a password.
