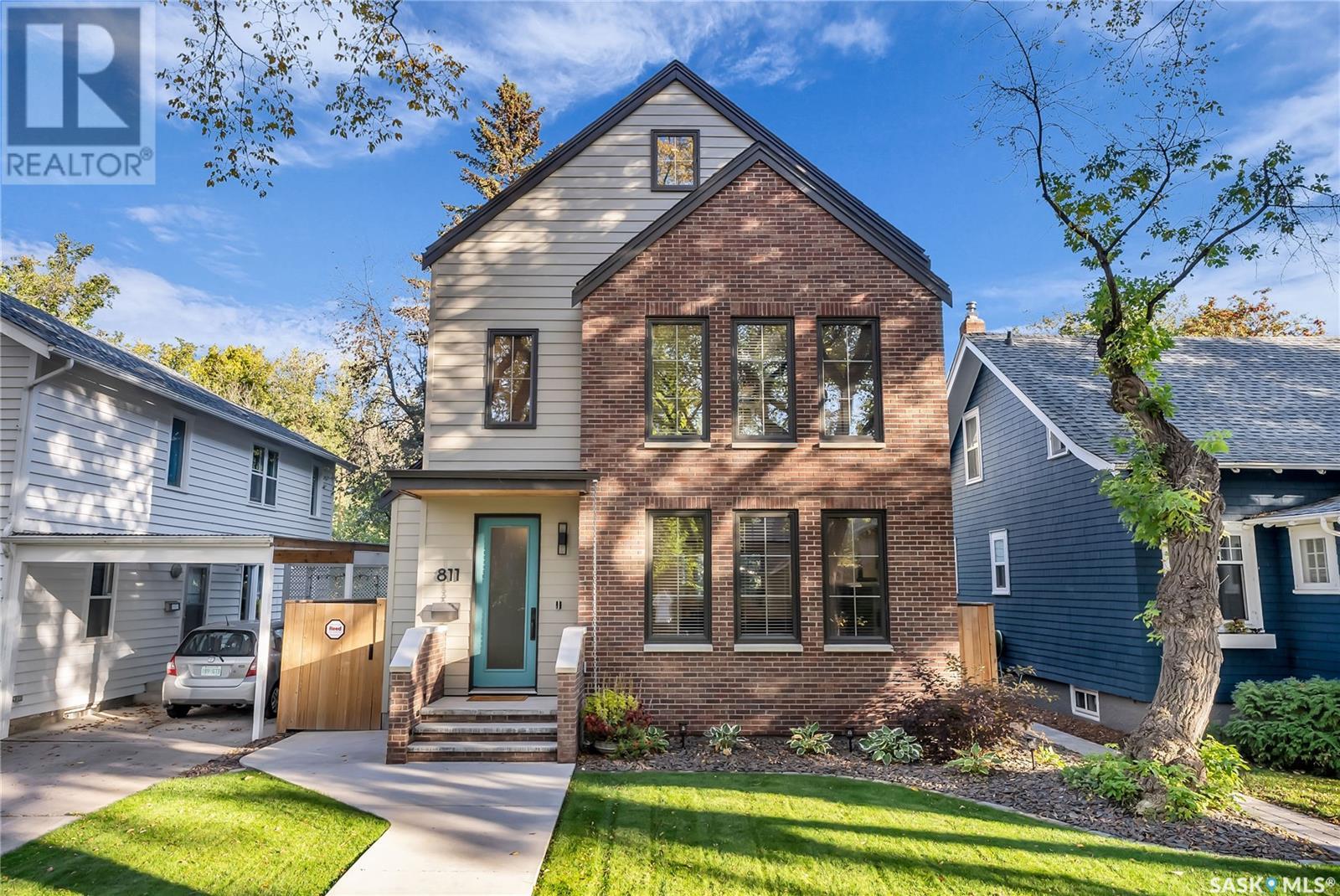Free account required
Unlock the full potential of your property search with a free account! Here's what you'll gain immediate access to:
- Exclusive Access to Every Listing
- Personalized Search Experience
- Favorite Properties at Your Fingertips
- Stay Ahead with Email Alerts

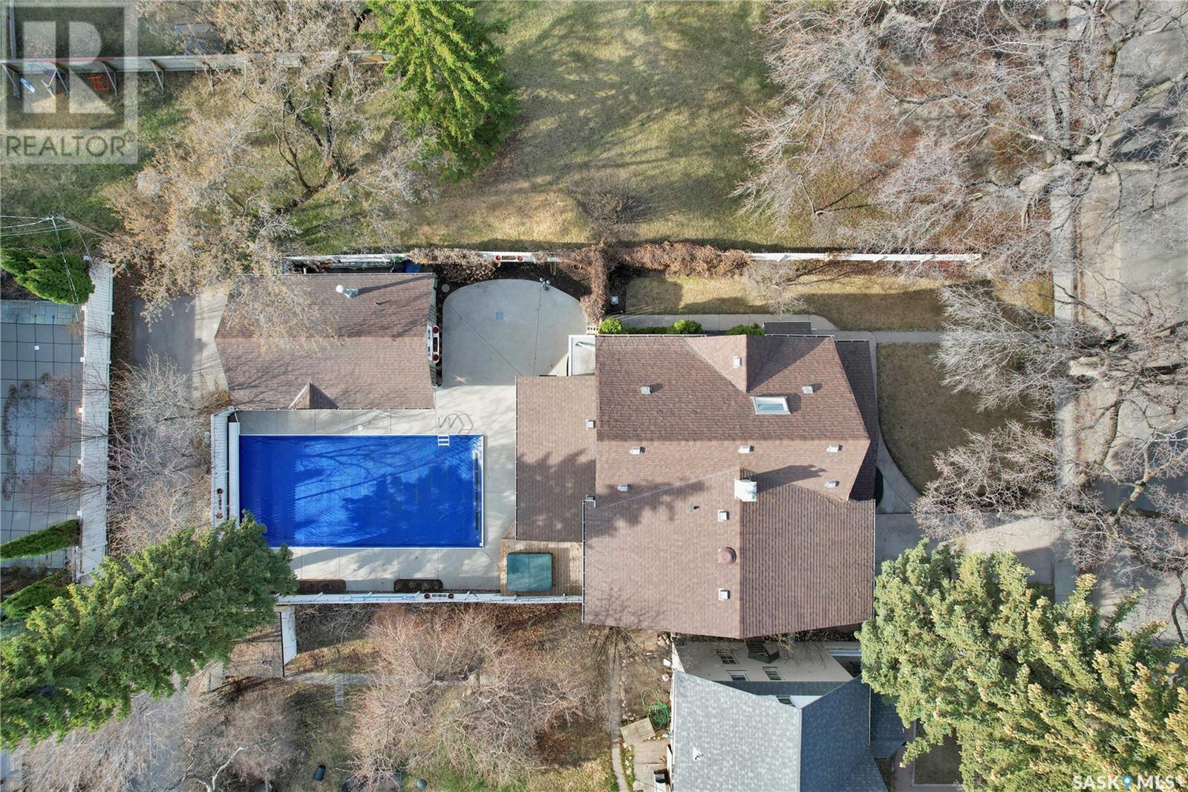
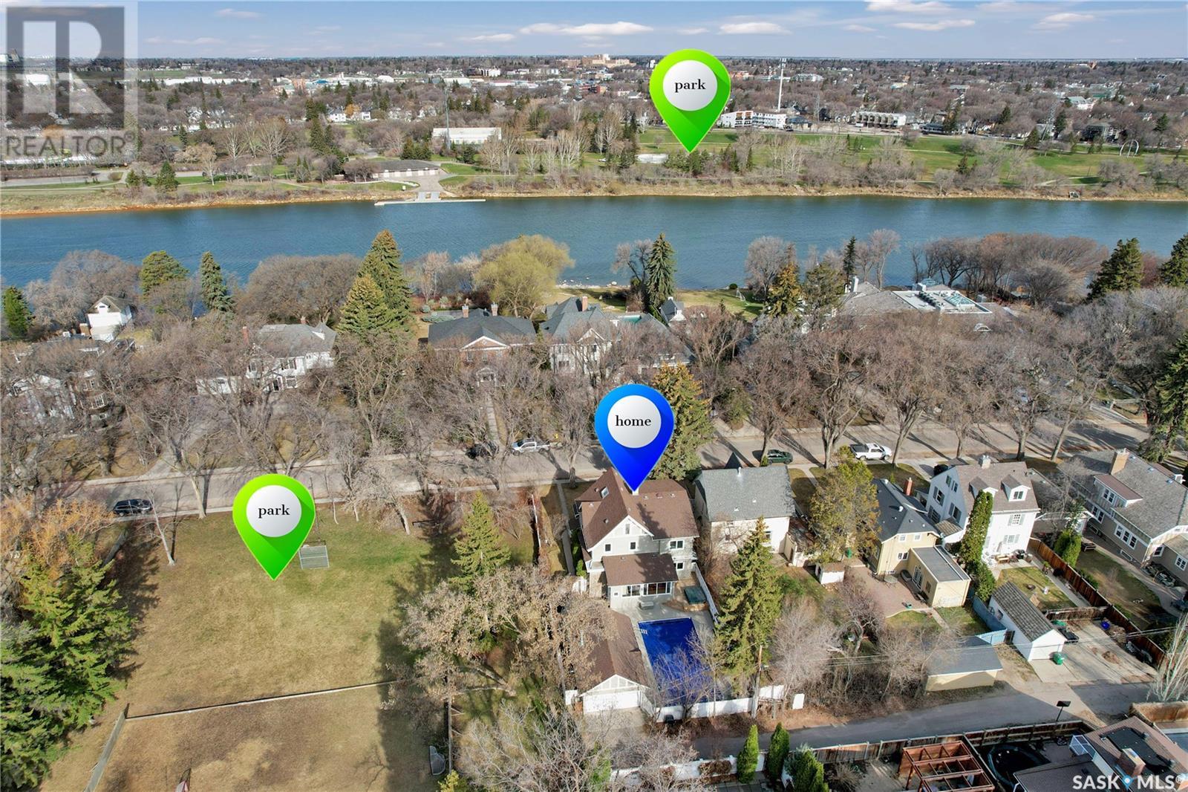
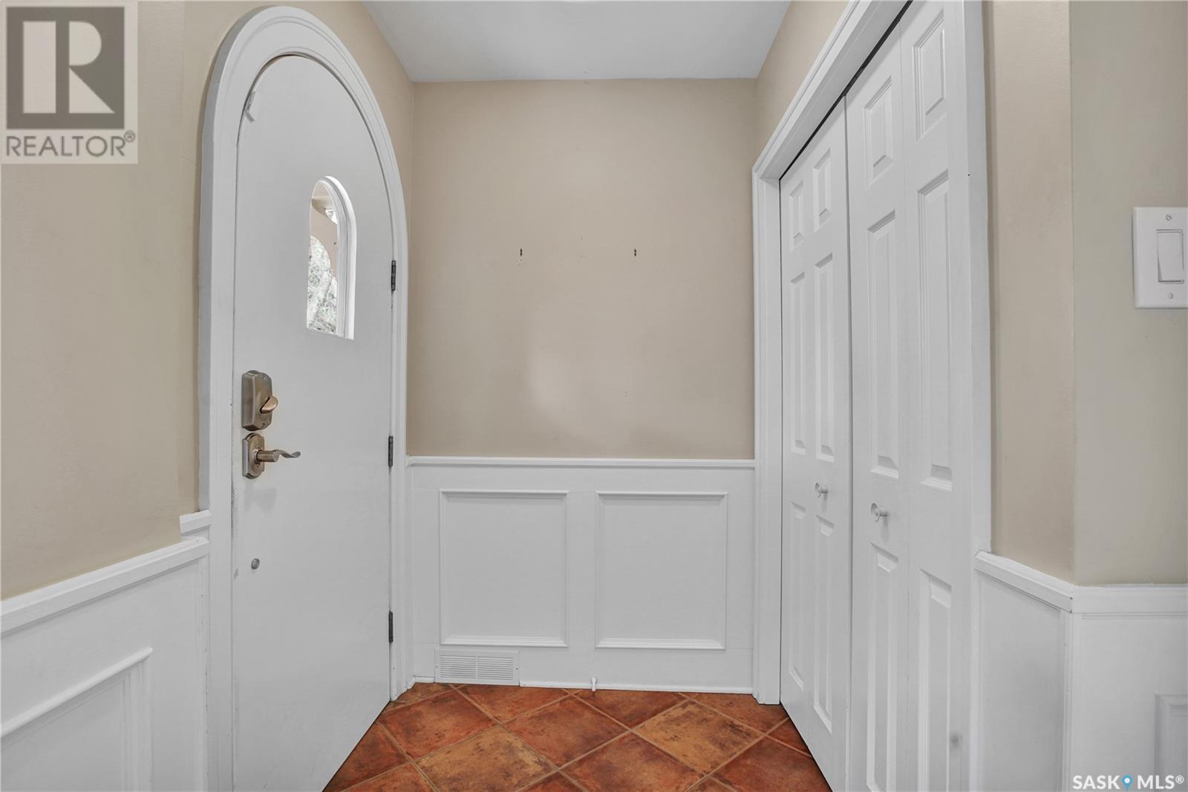
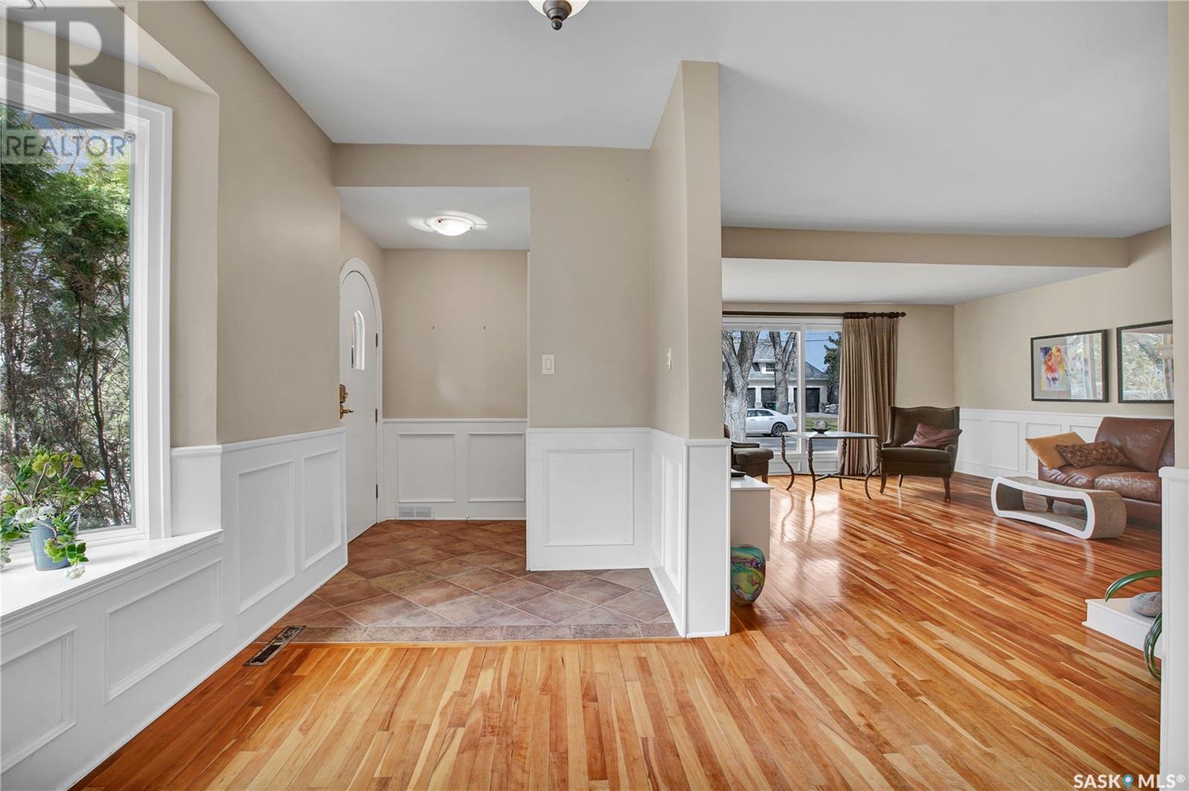
$1,435,000
222 Saskatchewan CRESCENT W
Saskatoon, Saskatchewan, Saskatchewan, S7M0A4
MLS® Number: SK004404
Property description
Nestled in one of Saskatoon’s most desired locations, this beautifully preserved 2.5-storey home blends timeless charm with thoughtful updates. Built in 1936 and lovingly maintained, this 2,852 sq. ft. residence offers space, character, and one-of-a-kind features—just steps from the river and beside a large park. Inside, you’ll find 4 bedrooms plus a den, 4 bathrooms and an additional bathroom in the pool house. The main floor boasts a sun-filled family room with a cozy gas fireplace, a bright open-concept kitchen with breakfast dining overlooking your private backyard oasis, a 2-piece bathroom just off the attached garage and a formal dining room perfect for entertaining. The second-floor features a modern 3-piece bathroom, primary suite with renovated 5-piece ensuite and generous closet space, a den that can easily function as a fifth bedroom and a spacious guest bedroom with its own sitting area. The top-floor flex space is ideal for an art studio, playroom, or home office, complete with skylight and ample storage. Downstairs, the finished basement includes two more bedrooms, an updated bathroom, a rec room, and a dedicated workshop. Outdoor living shines with an in ground pool, hot tub, and a completely private yard in the summer. There’s an oversized single detached garage with a bathroom—ideal for rinsing off after a swim. This is your rare opportunity to own a piece of Nutana’s legacy in a setting that’s as iconic as the home itself.
Building information
Type
*****
Appliances
*****
Architectural Style
*****
Basement Development
*****
Basement Type
*****
Constructed Date
*****
Cooling Type
*****
Fireplace Fuel
*****
Fireplace Present
*****
Fireplace Type
*****
Fire Protection
*****
Heating Fuel
*****
Heating Type
*****
Size Interior
*****
Stories Total
*****
Land information
Fence Type
*****
Landscape Features
*****
Size Frontage
*****
Size Irregular
*****
Size Total
*****
Rooms
Main level
3pc Bathroom
*****
2pc Bathroom
*****
Dining nook
*****
Dining room
*****
Kitchen
*****
Living room
*****
Foyer
*****
Basement
4pc Bathroom
*****
Other
*****
Other
*****
Bedroom
*****
Bedroom
*****
Workshop
*****
Third level
Bonus Room
*****
Second level
5pc Ensuite bath
*****
Den
*****
Bedroom
*****
Primary Bedroom
*****
Main level
3pc Bathroom
*****
2pc Bathroom
*****
Dining nook
*****
Dining room
*****
Kitchen
*****
Living room
*****
Foyer
*****
Basement
4pc Bathroom
*****
Other
*****
Other
*****
Bedroom
*****
Bedroom
*****
Workshop
*****
Third level
Bonus Room
*****
Second level
5pc Ensuite bath
*****
Den
*****
Bedroom
*****
Primary Bedroom
*****
Courtesy of Boyes Group Realty Inc.
Book a Showing for this property
Please note that filling out this form you'll be registered and your phone number without the +1 part will be used as a password.
