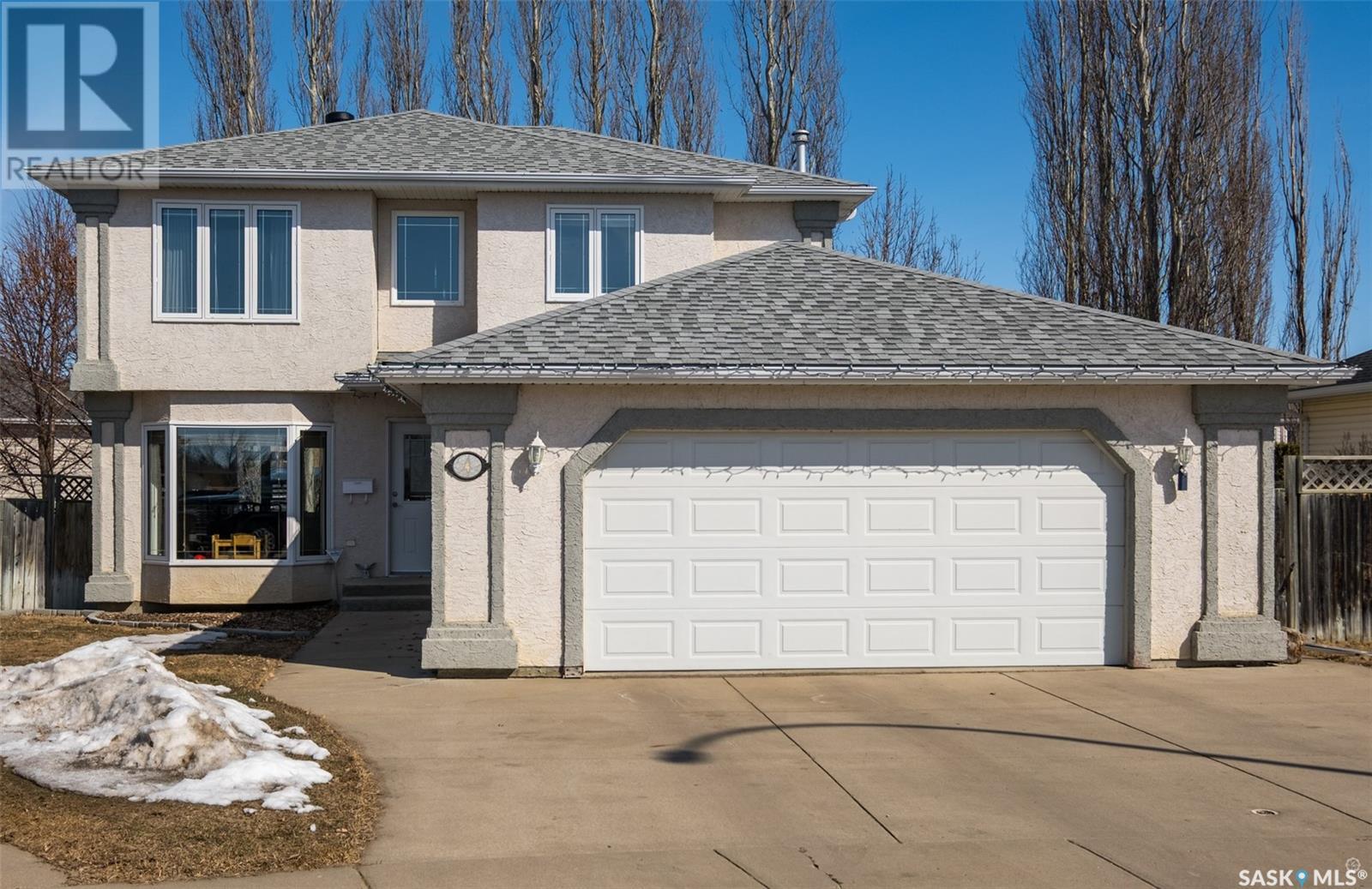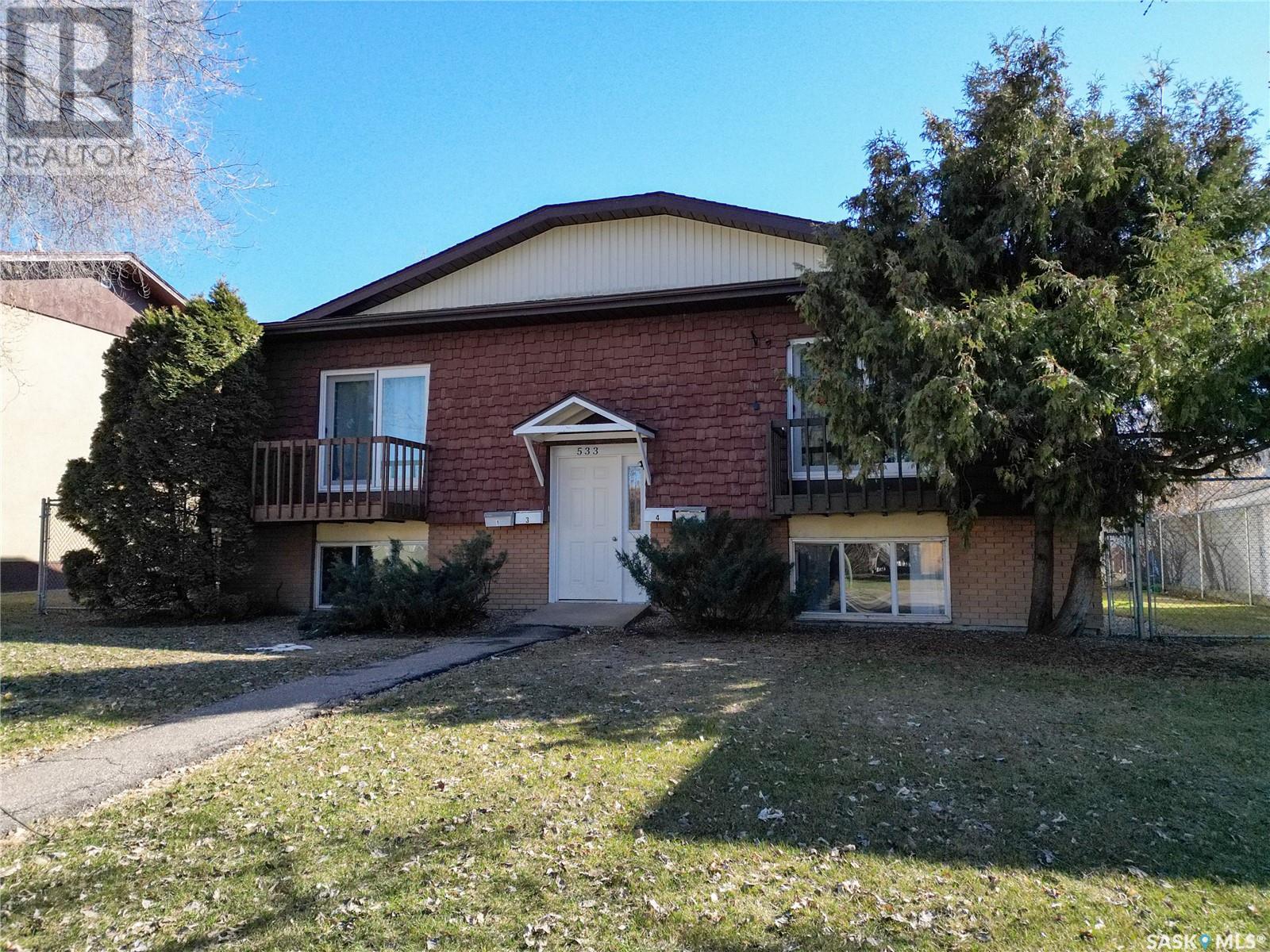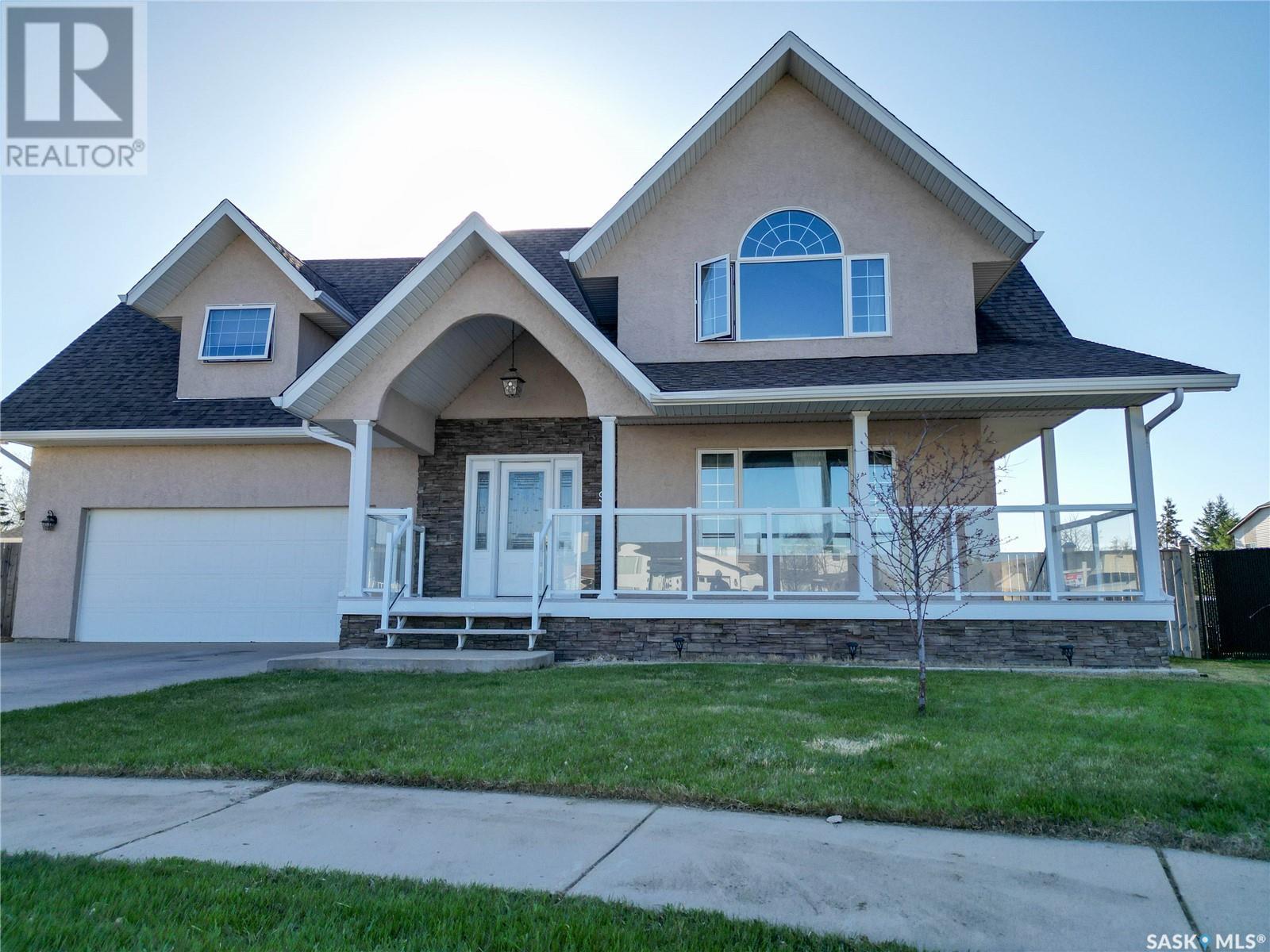Free account required
Unlock the full potential of your property search with a free account! Here's what you'll gain immediate access to:
- Exclusive Access to Every Listing
- Personalized Search Experience
- Favorite Properties at Your Fingertips
- Stay Ahead with Email Alerts
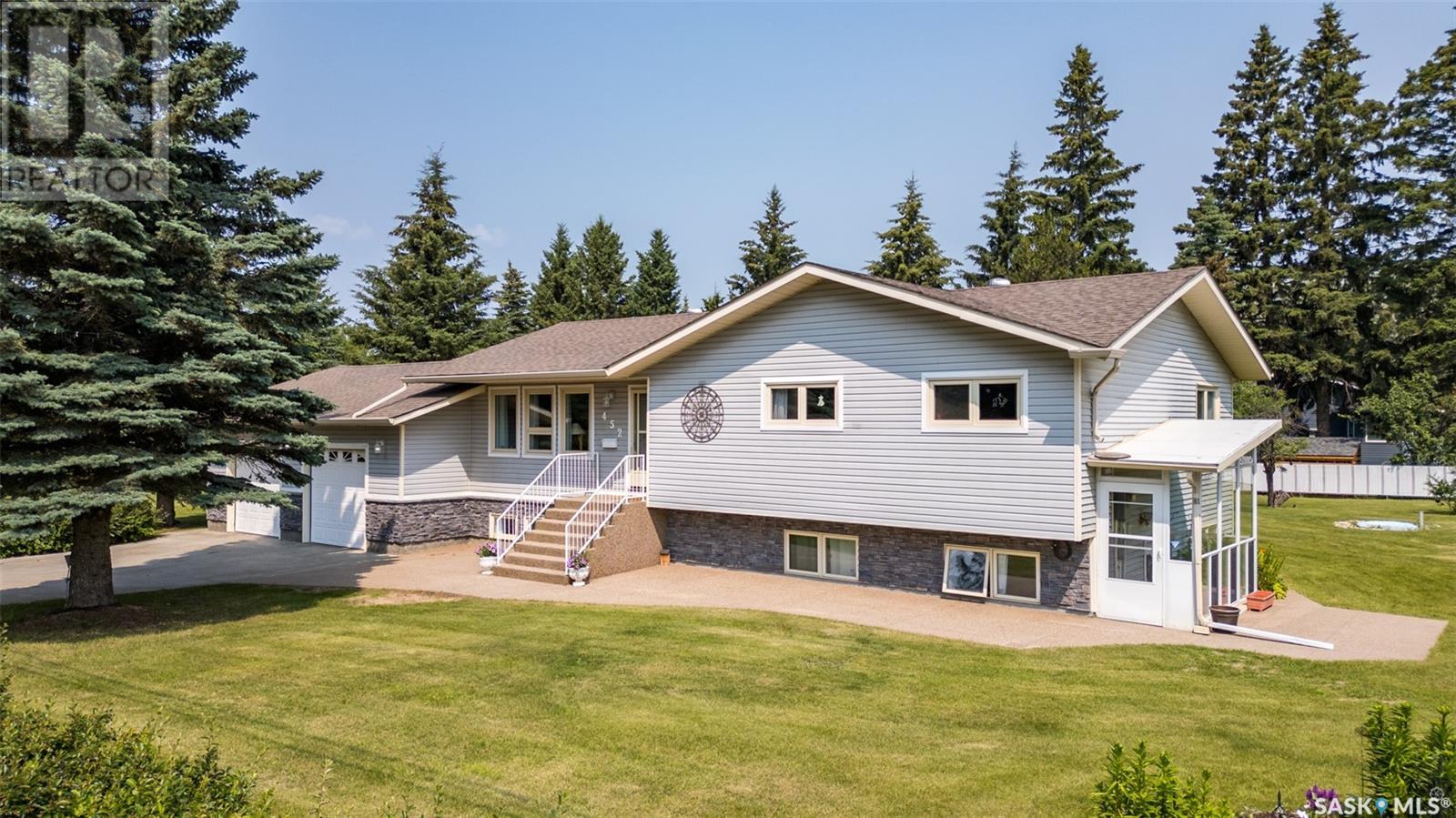
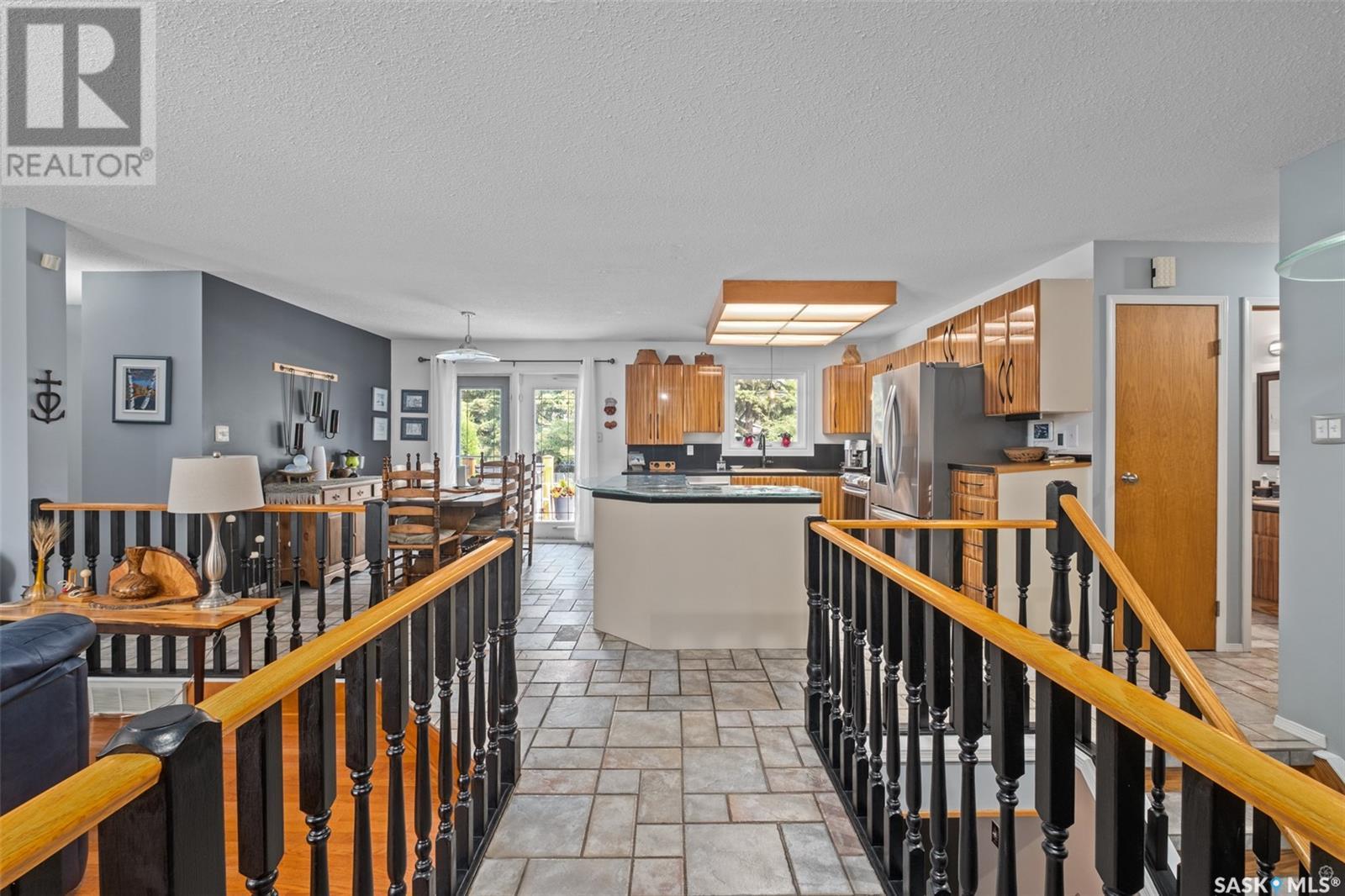

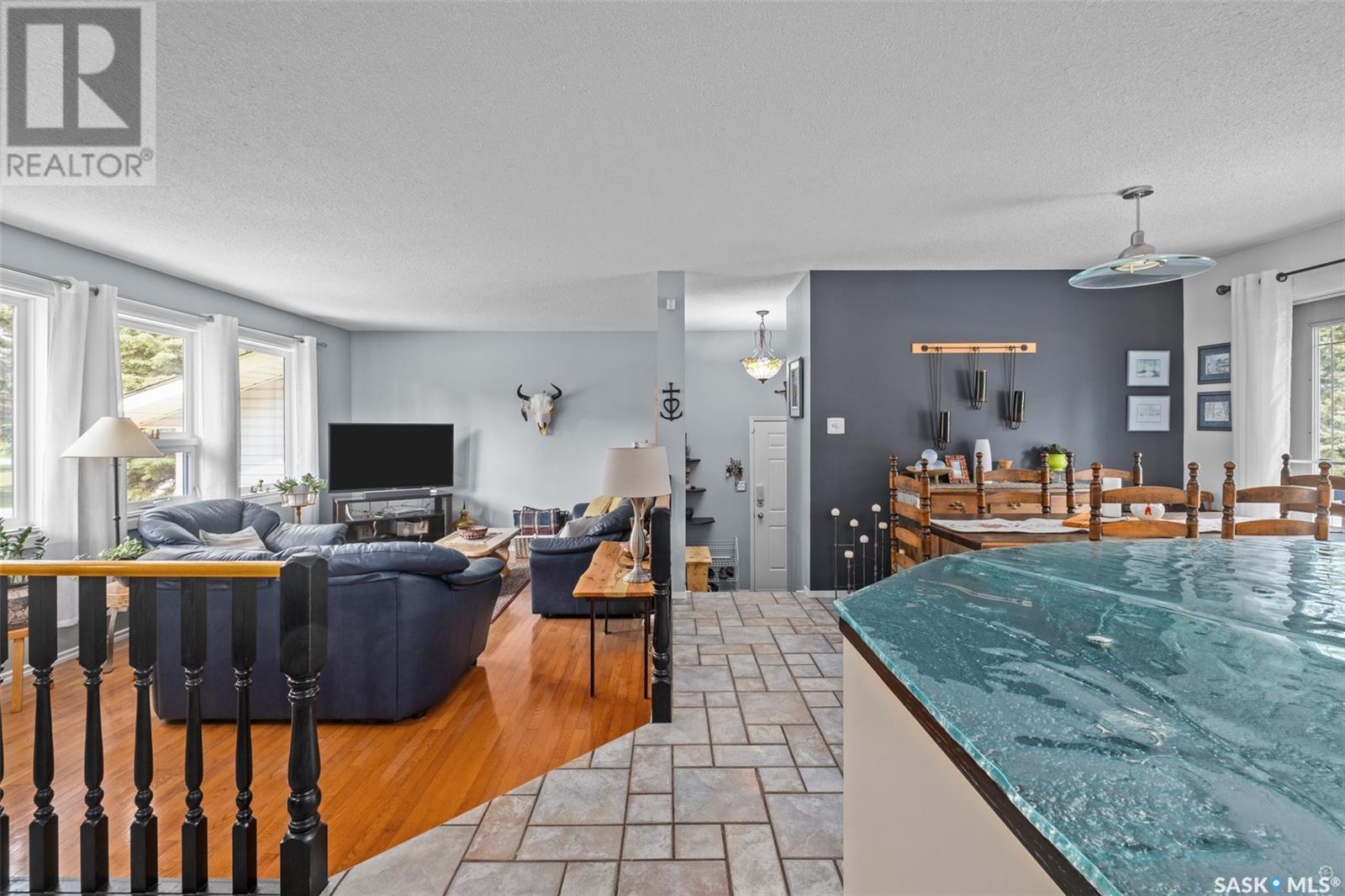

$494,500
452 11th STREET NW
Prince Albert, Saskatchewan, Saskatchewan, S6V5R3
MLS® Number: SK004196
Property description
Delightful 1,356 sqft bungalow set on a spacious 0.83 acre lot! The main floor features a cozy living room with south facing windows that flood the space with natural light. The spacious kitchen is equipped with stainless steel appliances, beautiful cabinetry, a sunshine ceiling light and an island that overlooks the adjacent dining area. From here, garden doors lead directly to a large two-tiered deck which is ideal for hosting or relaxing outdoors. The main floor also offers 3 generously sized bedrooms including the primary bedroom with its own 3 piece ensuite. To further accommodate daily needs, the home features a 4 piece main bathroom and an additional 3 piece bathroom. The fully finished basement provides a huge family room where you can enjoy movie and game nights, a 2 piece bathroom and a utility room with an updated hot water heater. Additionally, there is a convenient 1 bedroom and 1 bathroom non-regulation suite that adds flexibility for multi-generational living or potential rental income. The yard is surrounded by mature trees which create a strong sense of privacy. There is also a patio area and a fire pit that provide ideal spots to relax and enjoy the tranquil surroundings. The property is served by a sandpoint well for water and two septic holding tanks for the sewer system. This home blends indoor comfort with outdoor charm on a generous lot. Don’t miss out!
Building information
Type
*****
Appliances
*****
Architectural Style
*****
Basement Development
*****
Basement Type
*****
Constructed Date
*****
Cooling Type
*****
Fire Protection
*****
Heating Fuel
*****
Heating Type
*****
Size Interior
*****
Stories Total
*****
Land information
Landscape Features
*****
Size Frontage
*****
Size Irregular
*****
Size Total
*****
Rooms
Main level
Living room
*****
Dining room
*****
Kitchen
*****
4pc Bathroom
*****
Bedroom
*****
Bedroom
*****
3pc Ensuite bath
*****
Primary Bedroom
*****
3pc Bathroom
*****
Basement
4pc Bathroom
*****
Bedroom
*****
Living room
*****
Kitchen
*****
2pc Bathroom
*****
Other
*****
Family room
*****
Main level
Living room
*****
Dining room
*****
Kitchen
*****
4pc Bathroom
*****
Bedroom
*****
Bedroom
*****
3pc Ensuite bath
*****
Primary Bedroom
*****
3pc Bathroom
*****
Basement
4pc Bathroom
*****
Bedroom
*****
Living room
*****
Kitchen
*****
2pc Bathroom
*****
Other
*****
Family room
*****
Main level
Living room
*****
Dining room
*****
Kitchen
*****
4pc Bathroom
*****
Bedroom
*****
Bedroom
*****
3pc Ensuite bath
*****
Primary Bedroom
*****
3pc Bathroom
*****
Basement
4pc Bathroom
*****
Bedroom
*****
Living room
*****
Kitchen
*****
2pc Bathroom
*****
Other
*****
Family room
*****
Courtesy of RE/MAX P.A. Realty
Book a Showing for this property
Please note that filling out this form you'll be registered and your phone number without the +1 part will be used as a password.
