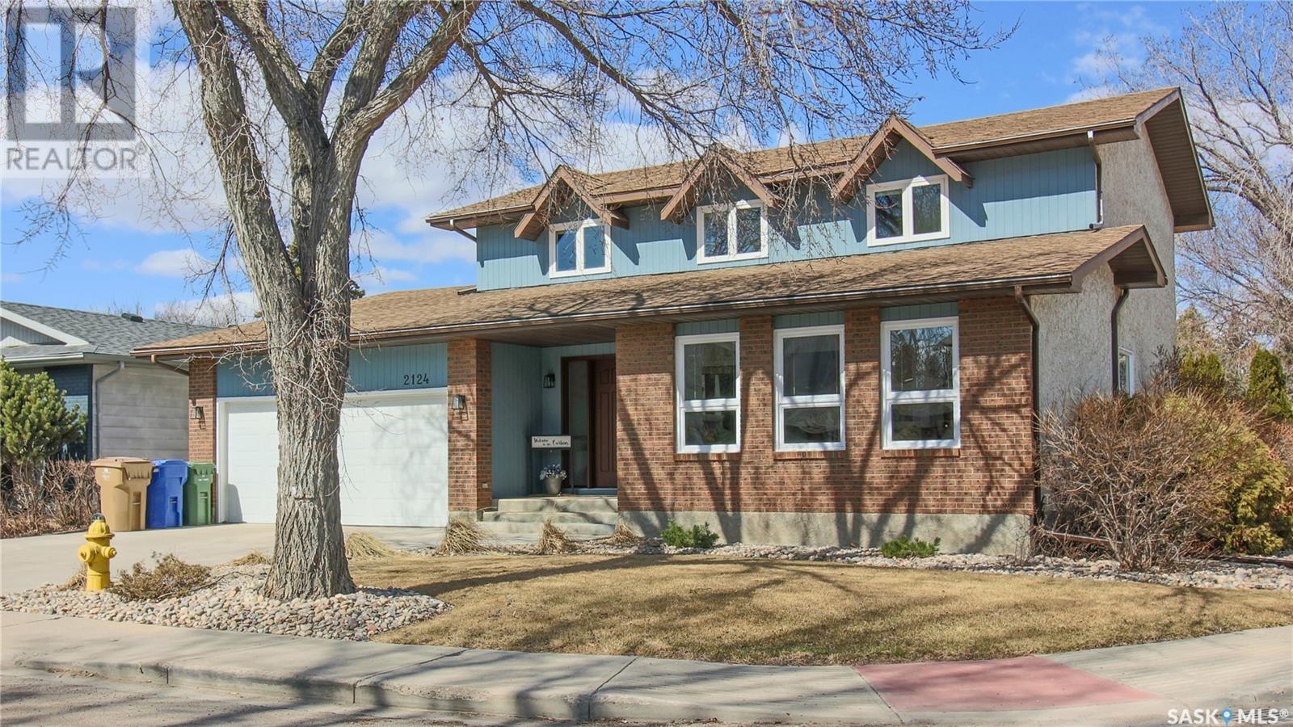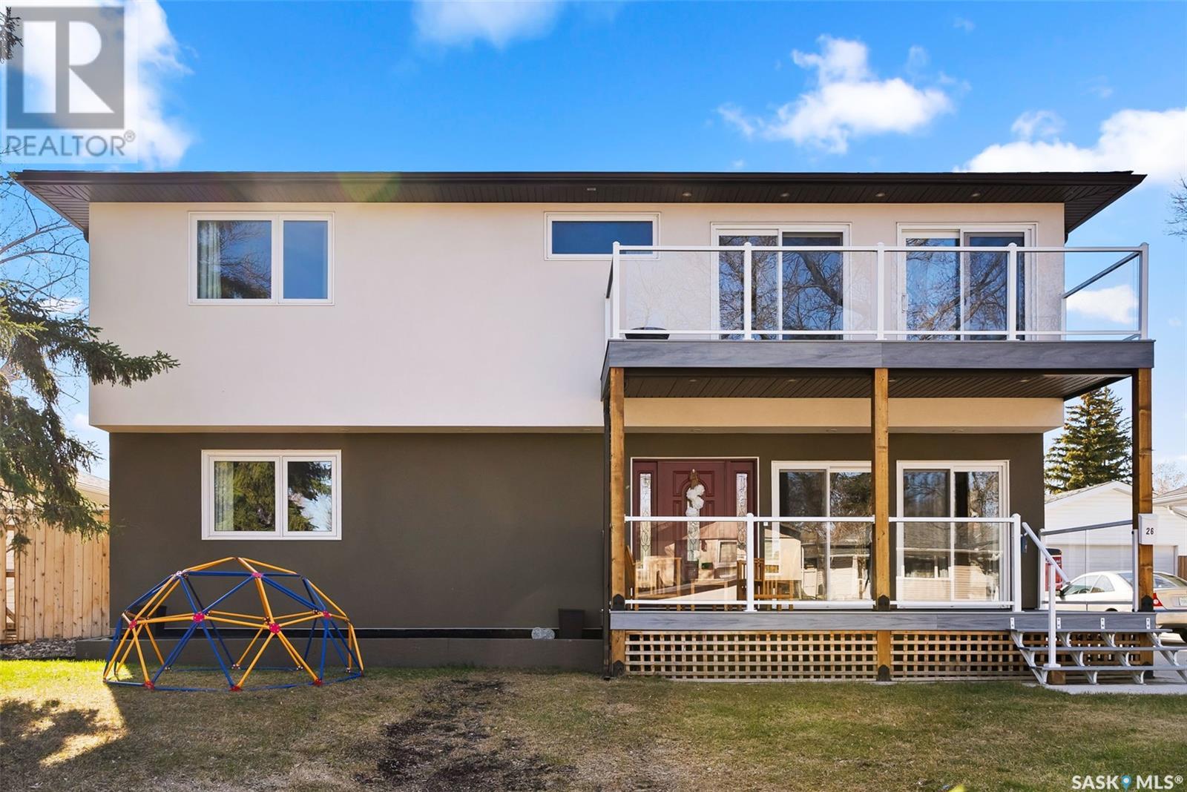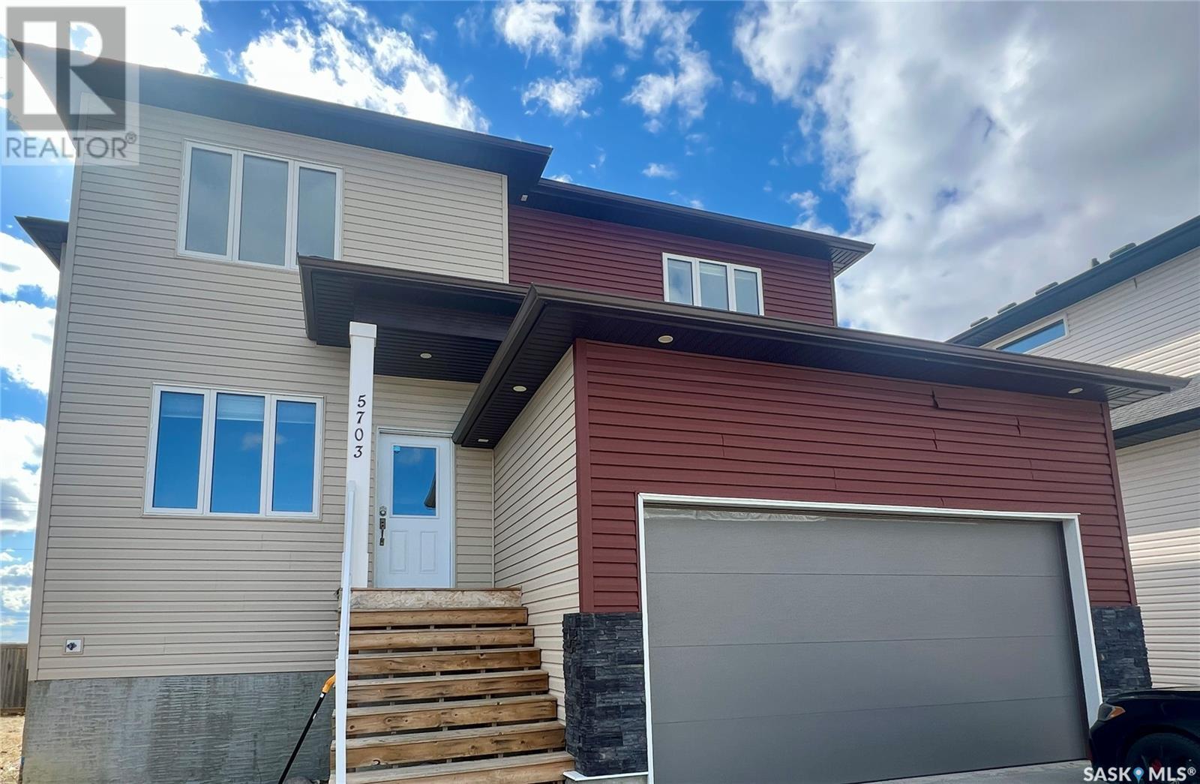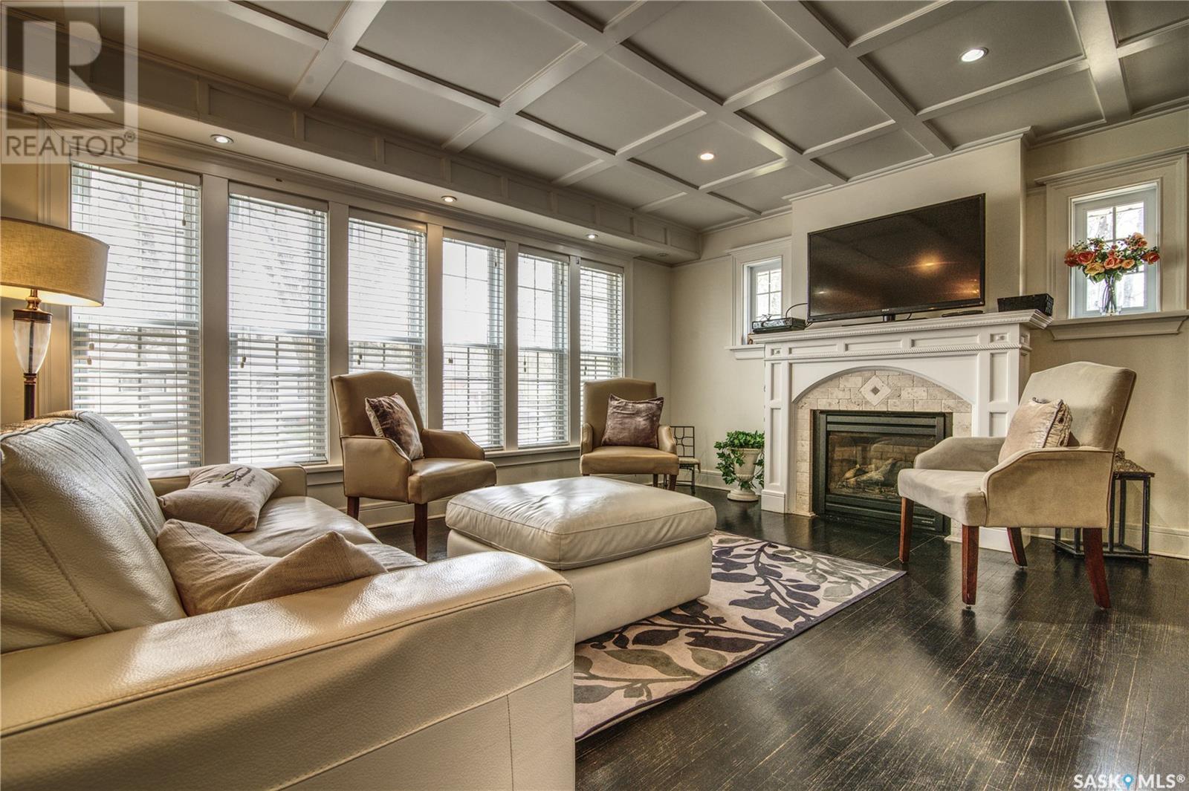Free account required
Unlock the full potential of your property search with a free account! Here's what you'll gain immediate access to:
- Exclusive Access to Every Listing
- Personalized Search Experience
- Favorite Properties at Your Fingertips
- Stay Ahead with Email Alerts

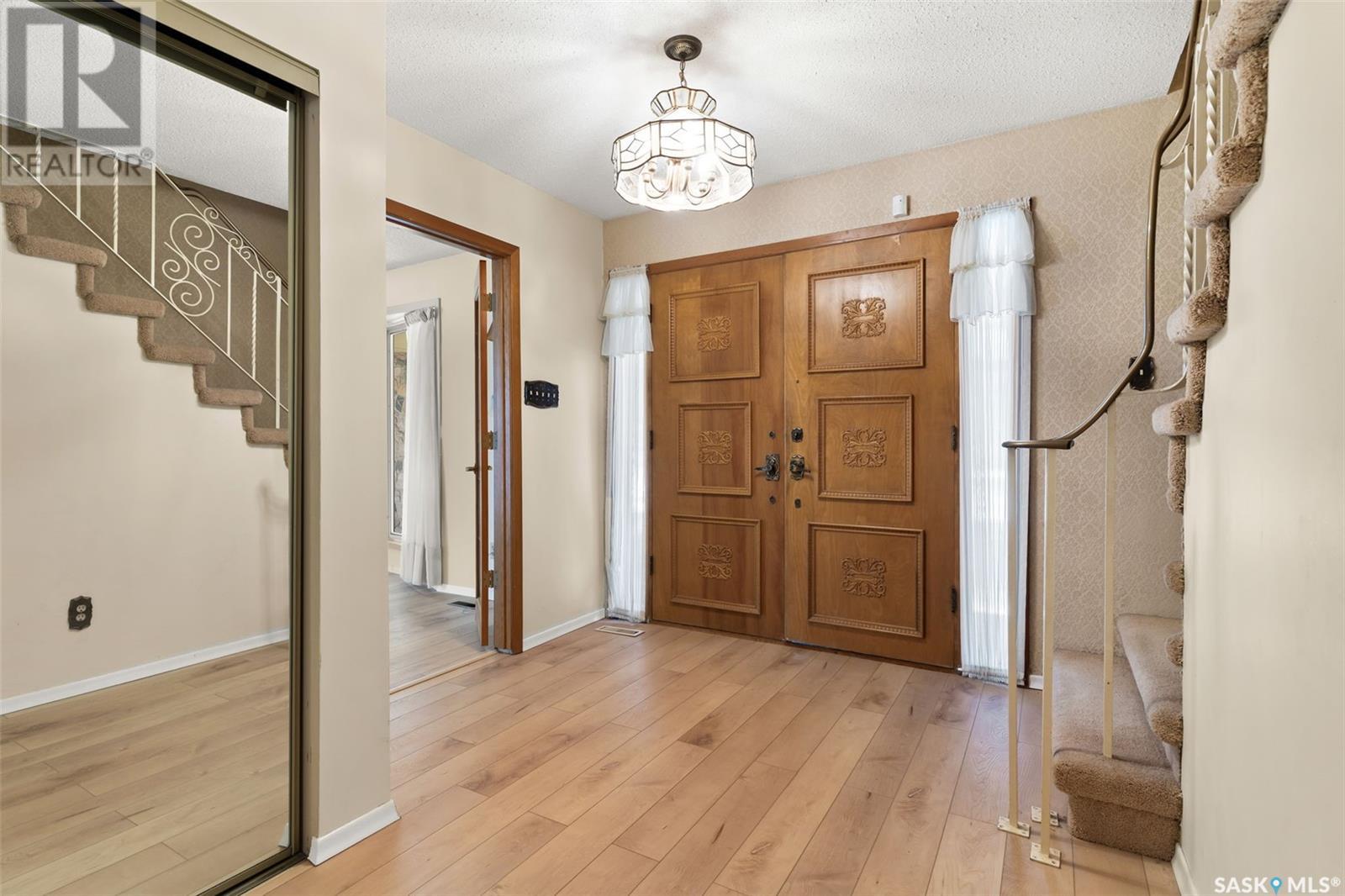

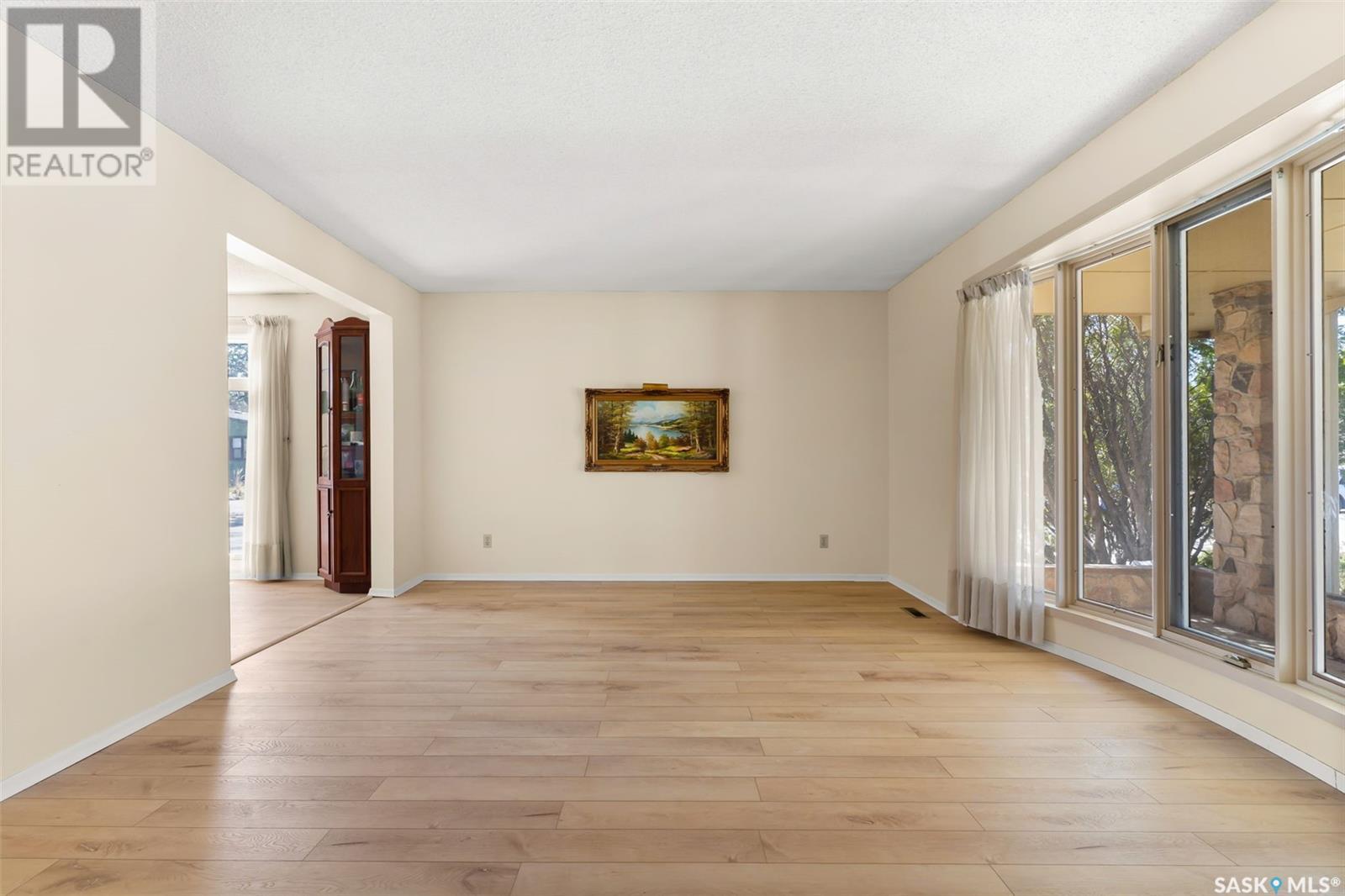
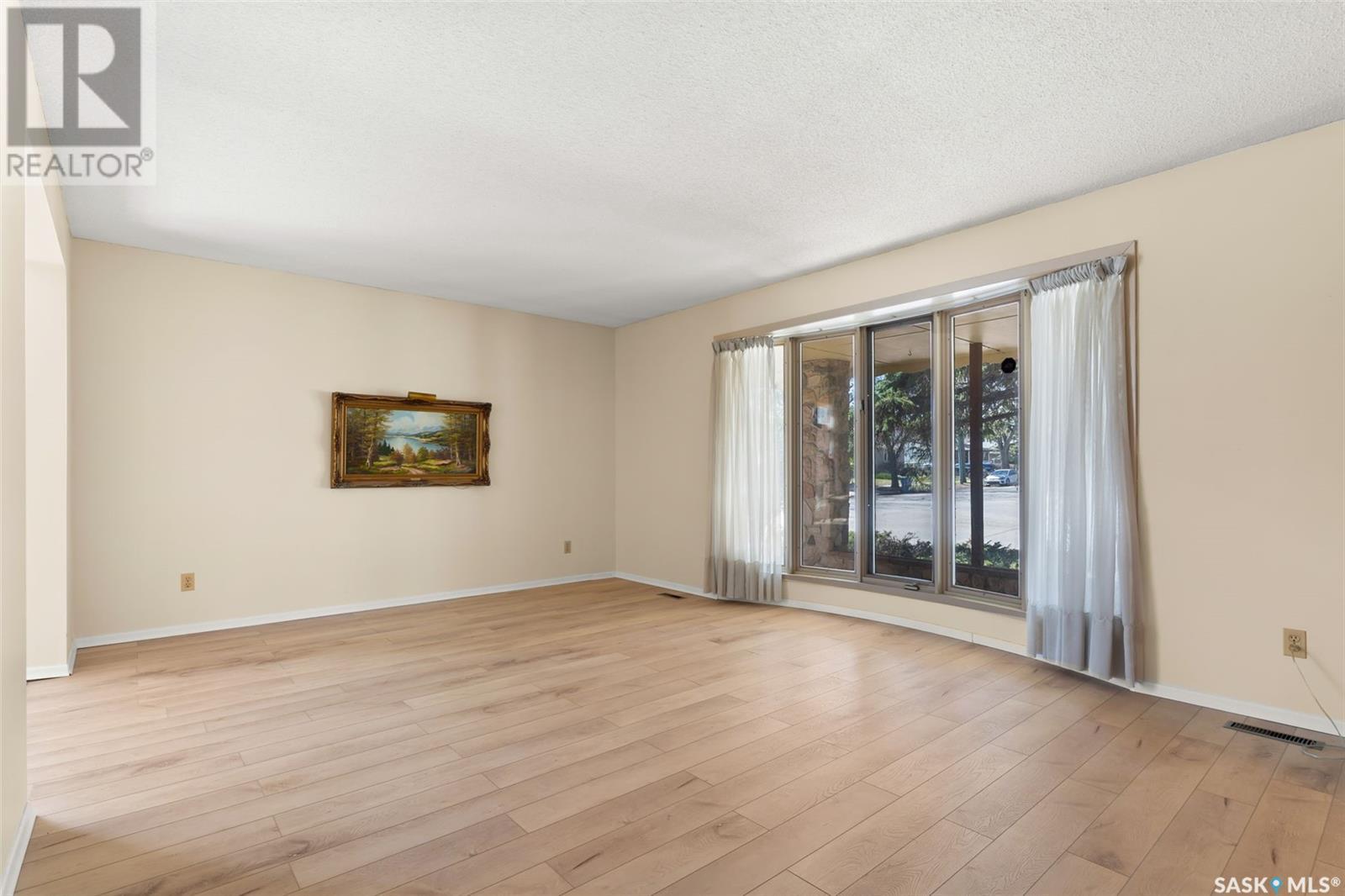
$590,000
4221 Hillsdale STREET
Regina, Saskatchewan, Saskatchewan, S4S3Y9
MLS® Number: SK003992
Property description
Welcome to 4221 Hillsdale Street. Pride of ownership is all over the house. Elegant custom home built on piles. Backs on park. Walking distance to campbell collegiate high school and U of R. Spacious front entry and French doors to the large formal living room and dining room with built in walnut-faced china cabinets. Eat in kitchen with loads of counter and cabinet space. Main floor family room comes with with wood burning fireplace, Beamed ceiling. Garden doors to the beautiful back yard. Main floor laundry & half bathroom. Four bedrooms up. Master bedroom features a walk-in closet and a spacious 2-pc bath. Bonus closet above stairs. Hardwoods in the other three bedrooms. Full bath off the hall on the second floor. Separate entrance leads to Basement is developed with a kitchen and three more bedrooms. Two furnaces; one central air conditioner. Mature, well maintained backyard as well as backing on the park. underground sprinklers (front, side and back), large front porch area. Stampcrete back patio, driveway & walkways. Lots of upgrades has been done over the years including new windows, new flooring, Stainless steel appliances and developed basement. Call to book a showing today.
Building information
Type
*****
Appliances
*****
Architectural Style
*****
Basement Development
*****
Basement Type
*****
Constructed Date
*****
Cooling Type
*****
Fireplace Fuel
*****
Fireplace Present
*****
Fireplace Type
*****
Heating Fuel
*****
Heating Type
*****
Size Interior
*****
Stories Total
*****
Land information
Fence Type
*****
Landscape Features
*****
Size Irregular
*****
Size Total
*****
Rooms
Main level
Family room
*****
2pc Bathroom
*****
Dining room
*****
Kitchen
*****
Living room
*****
Basement
Bedroom
*****
Bedroom
*****
Bedroom
*****
3pc Bathroom
*****
Kitchen
*****
Living room
*****
Second level
2pc Ensuite bath
*****
Bedroom
*****
Bedroom
*****
5pc Bathroom
*****
Bedroom
*****
Bedroom
*****
Main level
Family room
*****
2pc Bathroom
*****
Dining room
*****
Kitchen
*****
Living room
*****
Basement
Bedroom
*****
Bedroom
*****
Bedroom
*****
3pc Bathroom
*****
Kitchen
*****
Living room
*****
Second level
2pc Ensuite bath
*****
Bedroom
*****
Bedroom
*****
5pc Bathroom
*****
Bedroom
*****
Bedroom
*****
Courtesy of eXp Realty
Book a Showing for this property
Please note that filling out this form you'll be registered and your phone number without the +1 part will be used as a password.
