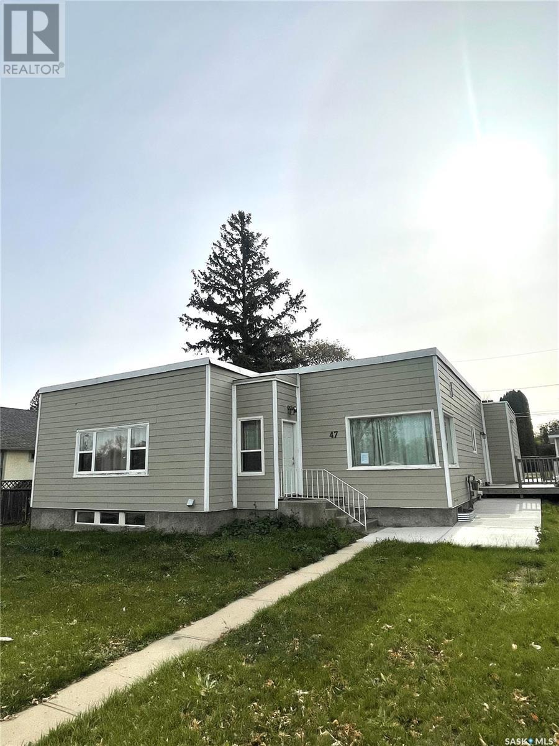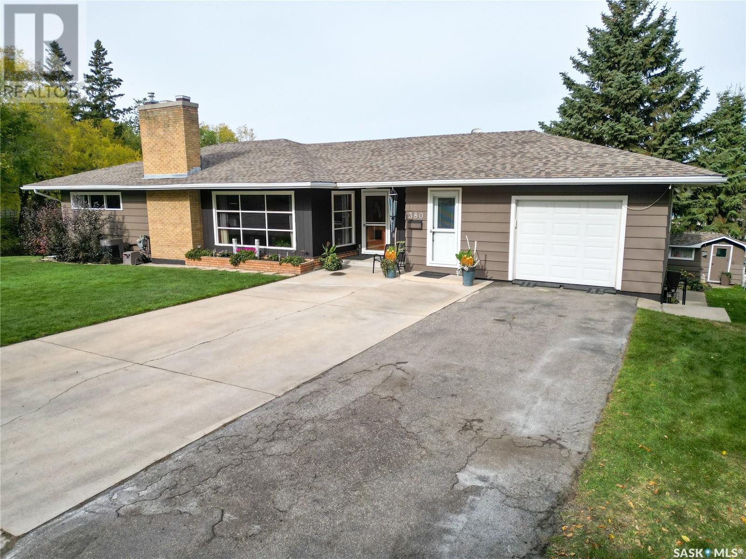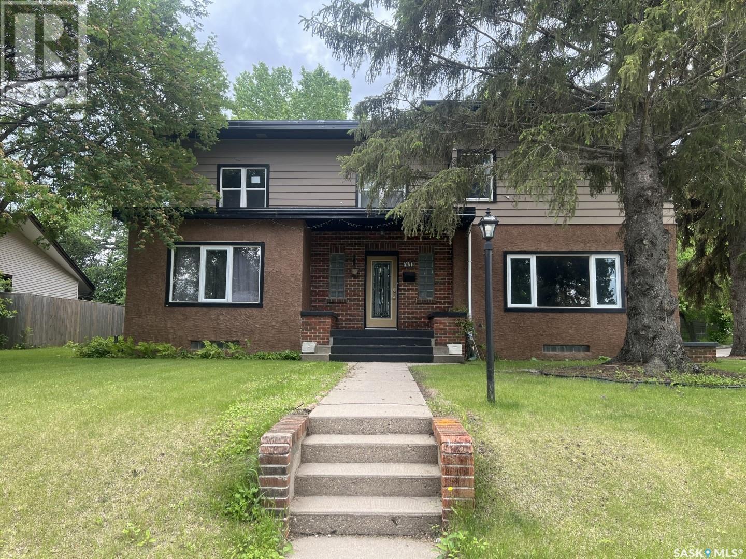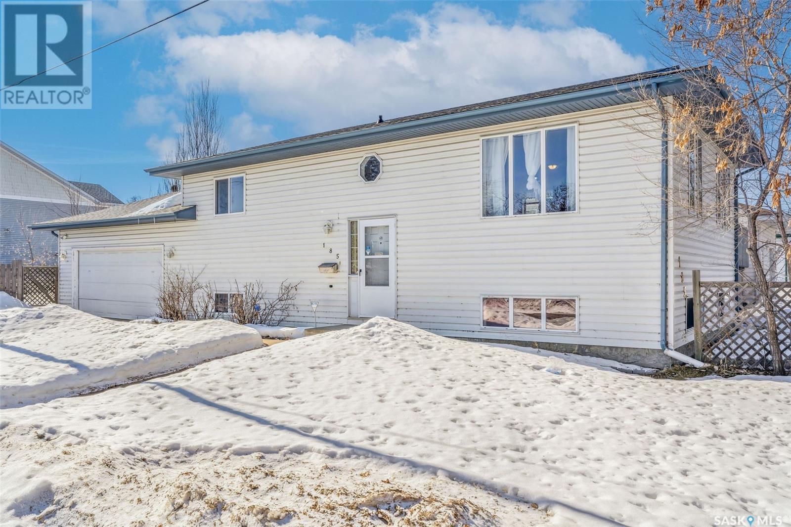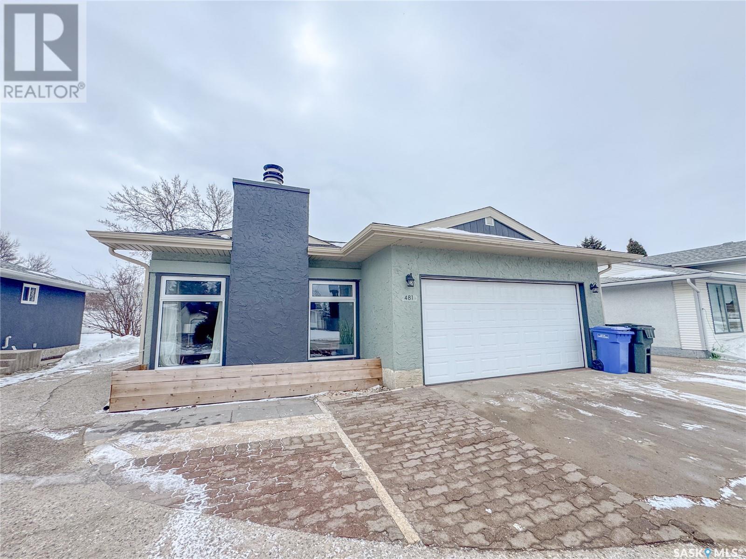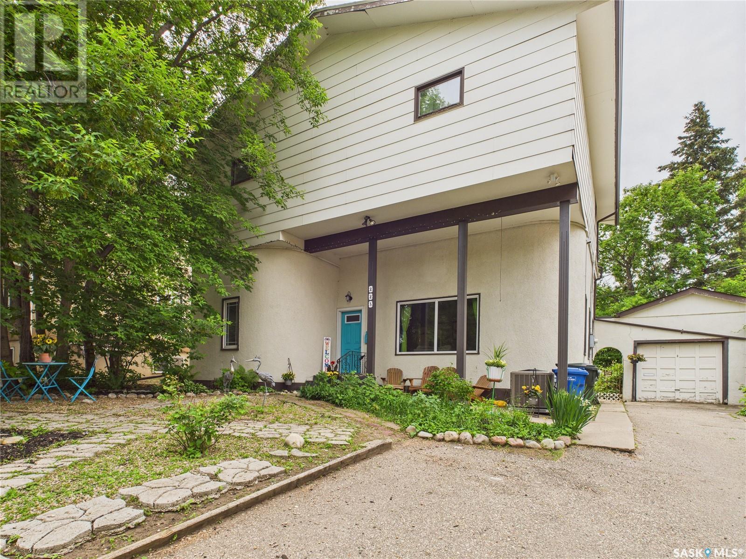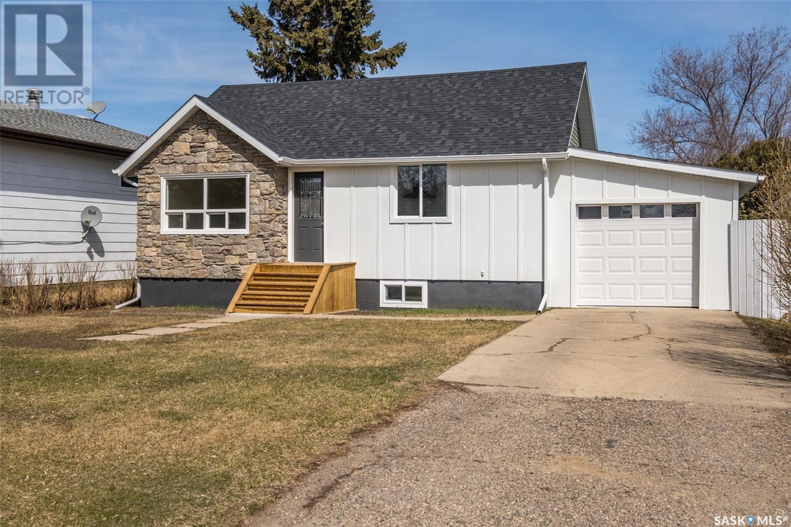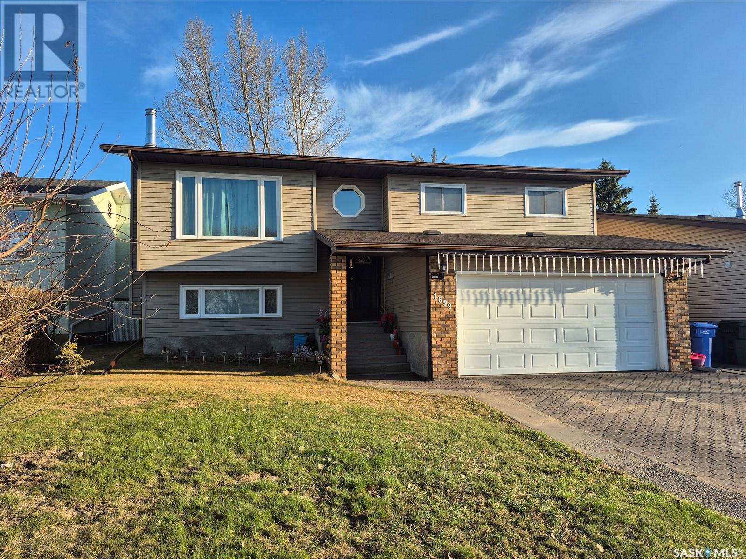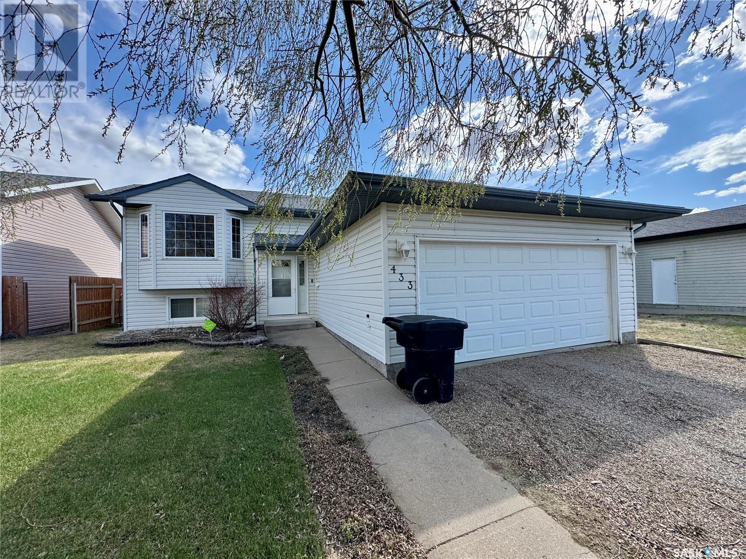Free account required
Unlock the full potential of your property search with a free account! Here's what you'll gain immediate access to:
- Exclusive Access to Every Listing
- Personalized Search Experience
- Favorite Properties at Your Fingertips
- Stay Ahead with Email Alerts
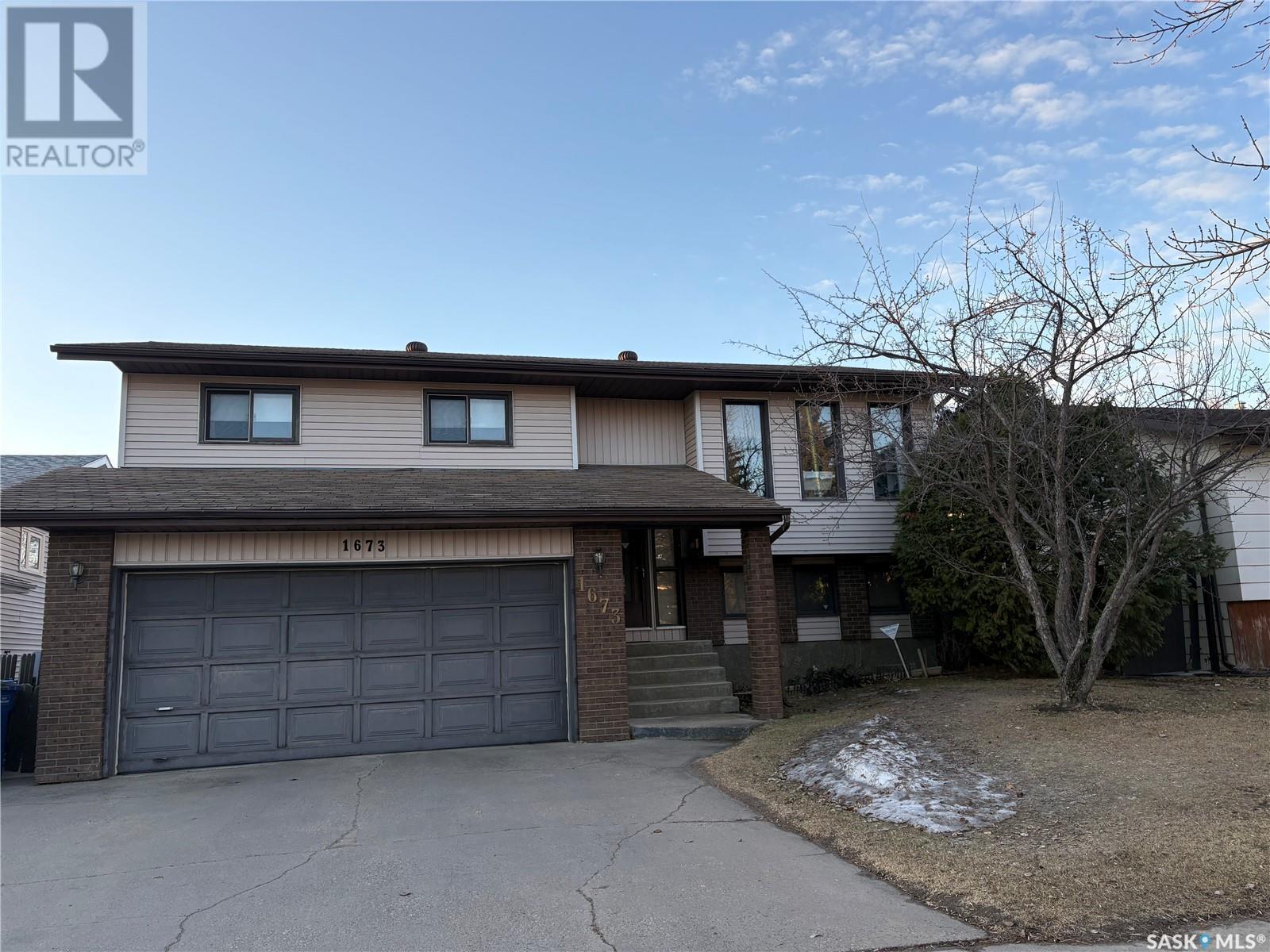




$349,900
1673 Olive Diefenbaker DRIVE
Prince Albert, Saskatchewan, Saskatchewan, S6V7V9
MLS® Number: SK003848
Property description
Welcome to this meticulously maintained 4 bedroom, 3 bathroom home located in the highly sought-after Crescent Acres neighbourhood, just steps away from Vickers School! Offering a perfect blend of updates, space, and location, this home is move-in ready and waiting for your family. Property features 4 spacious bedrooms, bright, open living space, gorgeous upstairs flooring replaced in 2021, some bathroom updates, fully renovated basement (2022), & a large deck built in 2009 for entertaining and summer BBQs. Newer appliances in (2020) are included. Water heater replaced 2022, furnace replaced 2015, central air conditioning, & 2 car attached garage with direct entry. Prime location steps away from schools, parks, and amenities. This is a rare opportunity to own a turnkey home in one of Prince Alberts's most desirable neighbourhoods. Whether you're raising a family or simply looking for a quiet, safe, welcoming community, Crescent Acres has it all! Come have a look!
Building information
Type
*****
Appliances
*****
Architectural Style
*****
Constructed Date
*****
Cooling Type
*****
Heating Fuel
*****
Heating Type
*****
Size Interior
*****
Land information
Fence Type
*****
Landscape Features
*****
Size Frontage
*****
Size Irregular
*****
Size Total
*****
Rooms
Main level
4pc Bathroom
*****
Bedroom
*****
Bedroom
*****
3pc Ensuite bath
*****
Primary Bedroom
*****
Living room
*****
Dining room
*****
Kitchen
*****
Basement
Bedroom
*****
Laundry room
*****
3pc Bathroom
*****
Family room
*****
Main level
4pc Bathroom
*****
Bedroom
*****
Bedroom
*****
3pc Ensuite bath
*****
Primary Bedroom
*****
Living room
*****
Dining room
*****
Kitchen
*****
Basement
Bedroom
*****
Laundry room
*****
3pc Bathroom
*****
Family room
*****
Main level
4pc Bathroom
*****
Bedroom
*****
Bedroom
*****
3pc Ensuite bath
*****
Primary Bedroom
*****
Living room
*****
Dining room
*****
Kitchen
*****
Basement
Bedroom
*****
Laundry room
*****
3pc Bathroom
*****
Family room
*****
Main level
4pc Bathroom
*****
Bedroom
*****
Bedroom
*****
3pc Ensuite bath
*****
Primary Bedroom
*****
Living room
*****
Dining room
*****
Kitchen
*****
Basement
Bedroom
*****
Laundry room
*****
3pc Bathroom
*****
Family room
*****
Main level
4pc Bathroom
*****
Bedroom
*****
Courtesy of RE/MAX P.A. Realty
Book a Showing for this property
Please note that filling out this form you'll be registered and your phone number without the +1 part will be used as a password.
