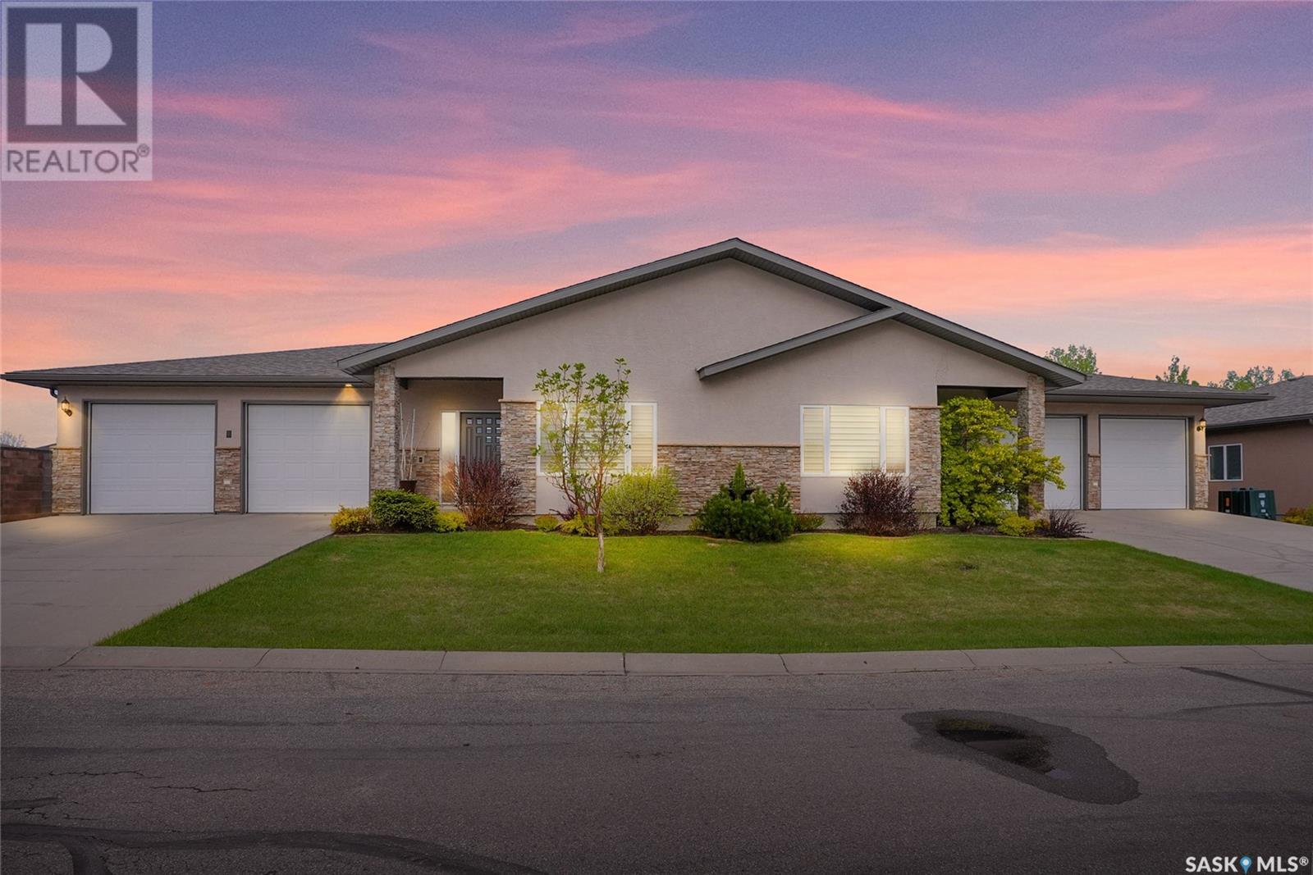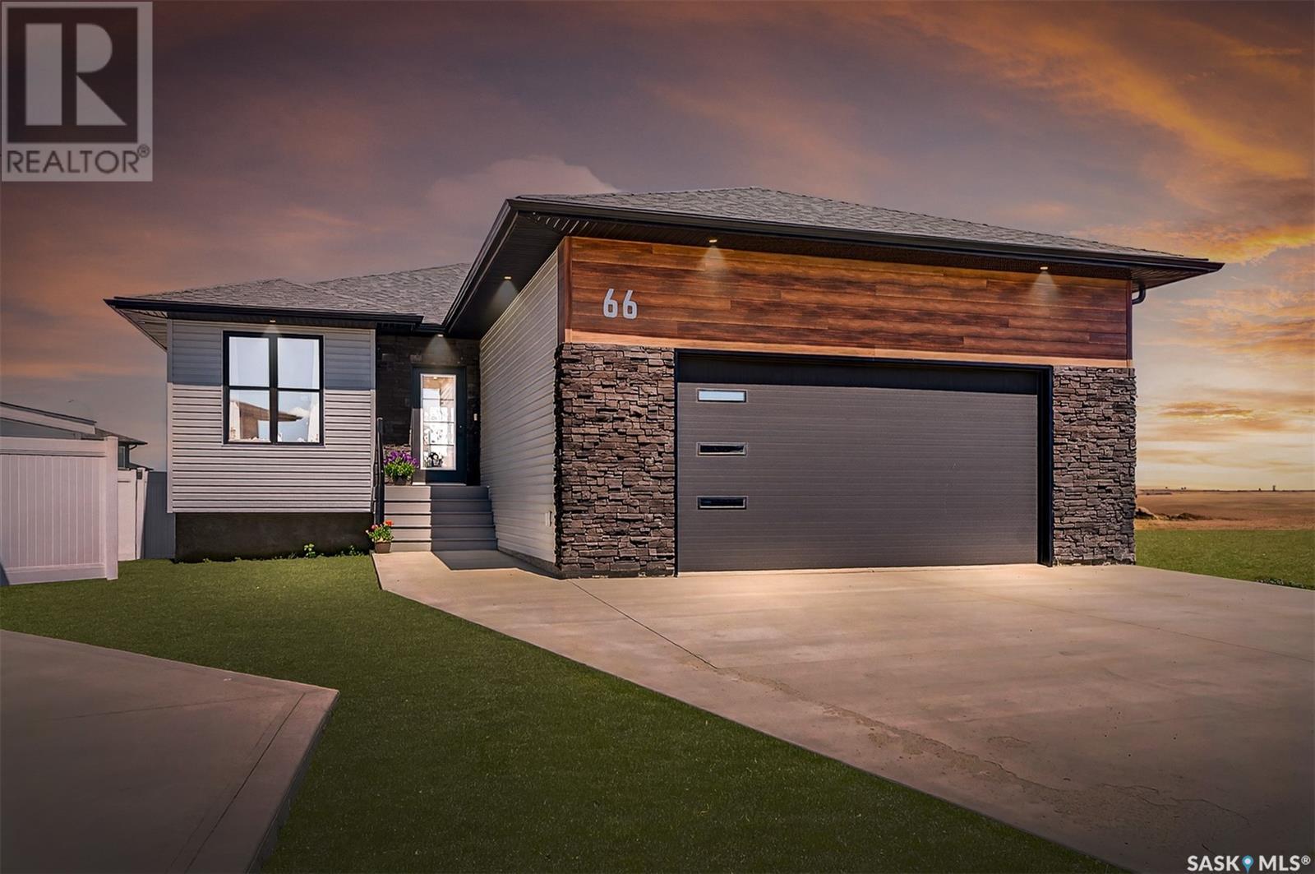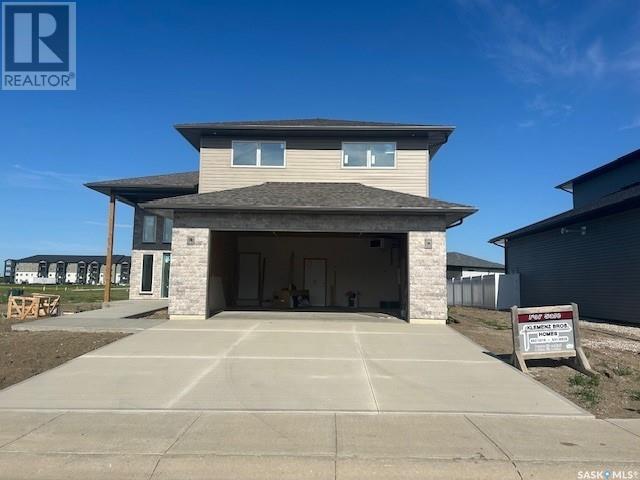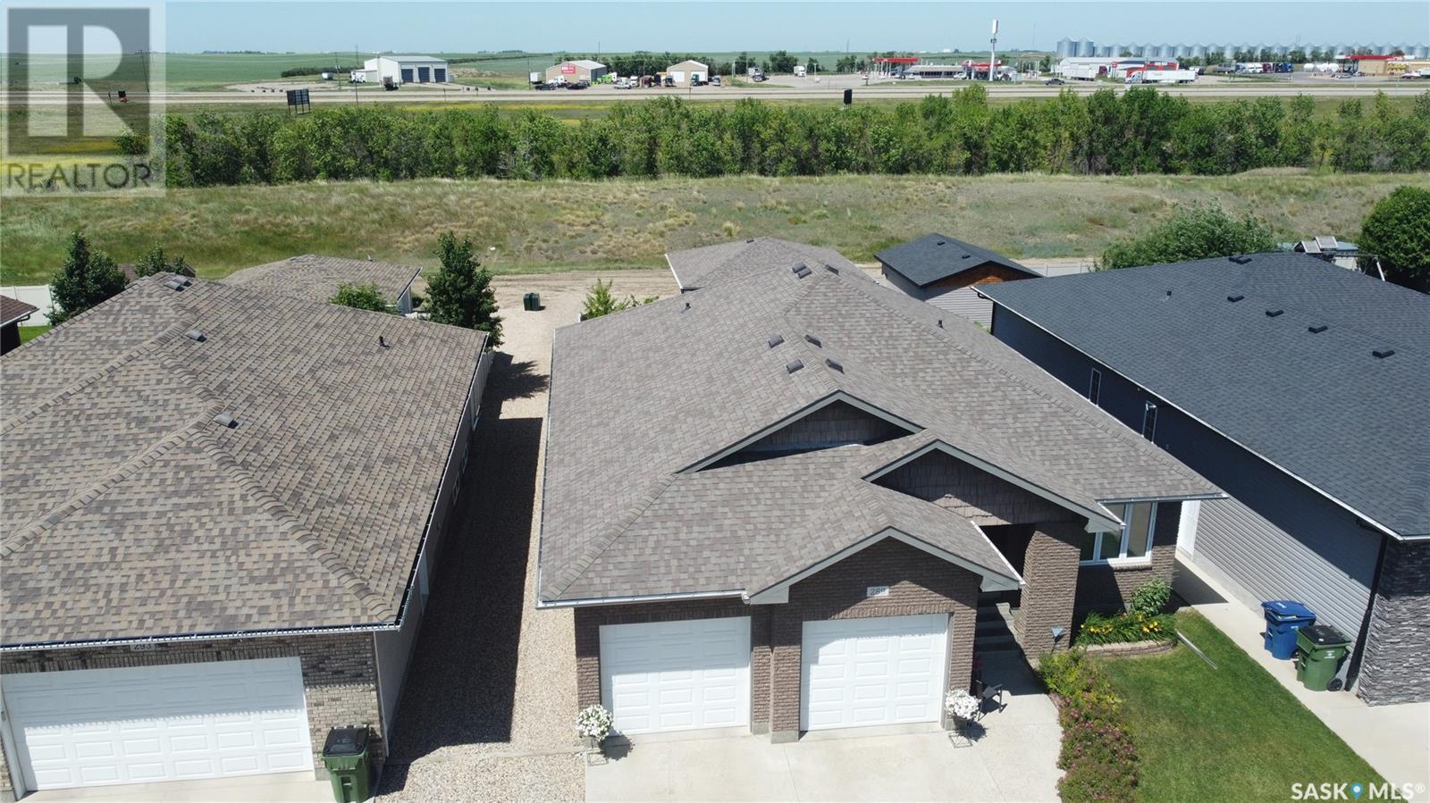Free account required
Unlock the full potential of your property search with a free account! Here's what you'll gain immediate access to:
- Exclusive Access to Every Listing
- Personalized Search Experience
- Favorite Properties at Your Fingertips
- Stay Ahead with Email Alerts
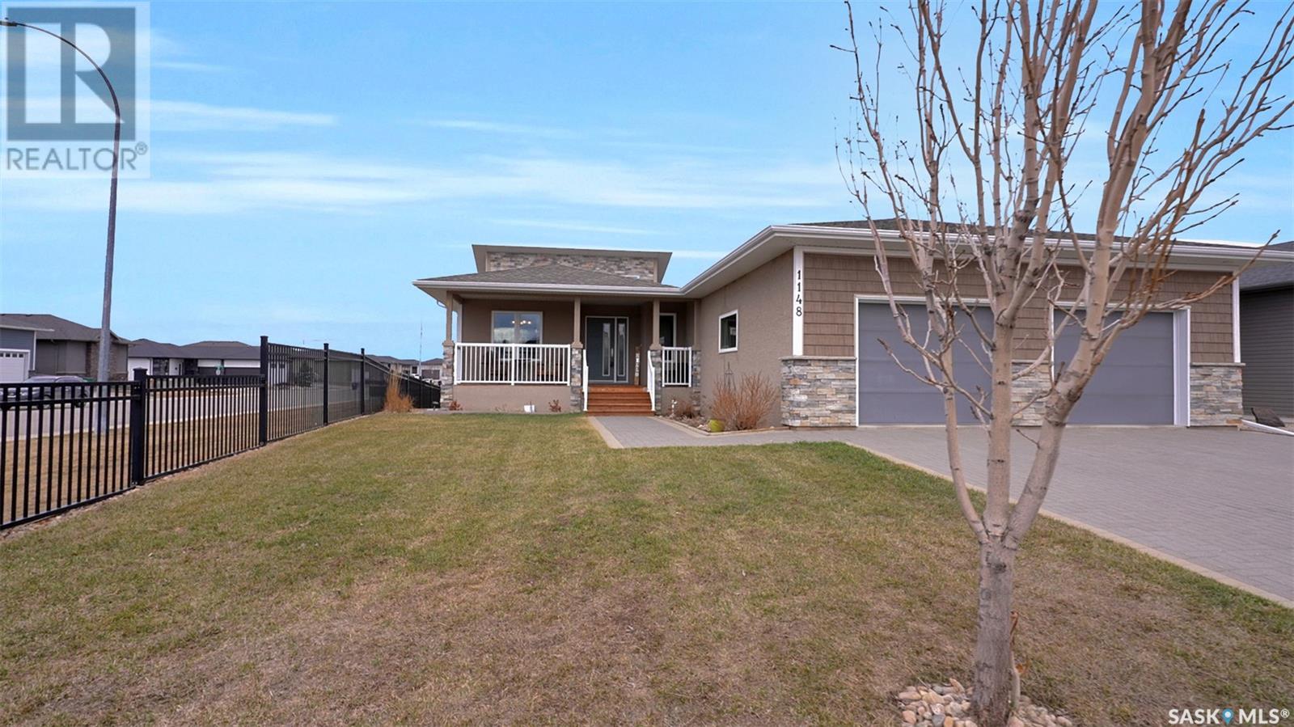

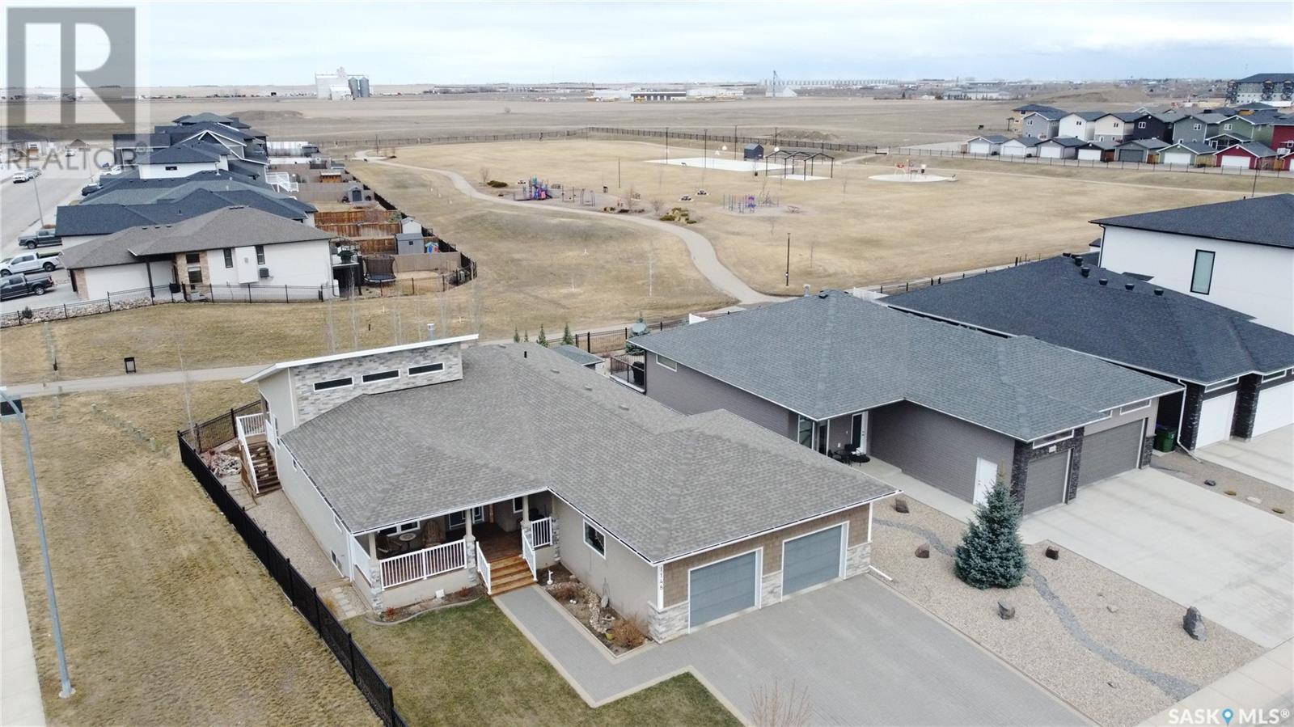
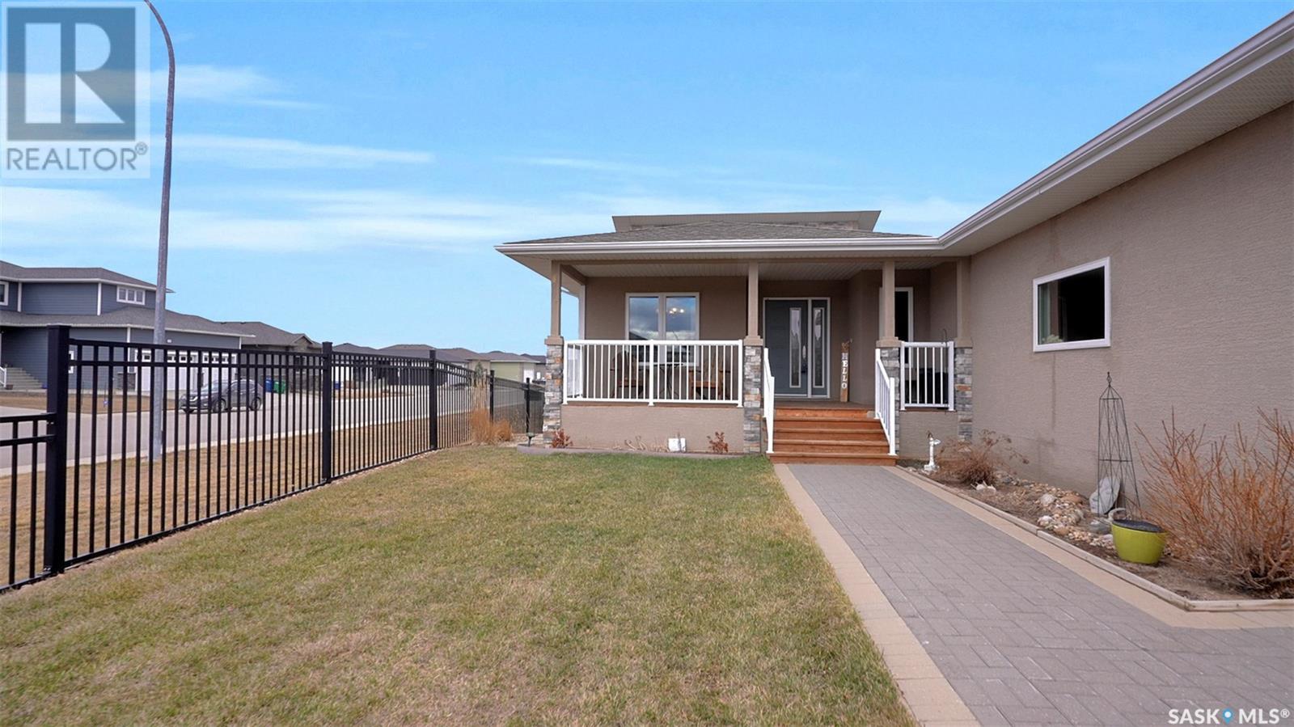
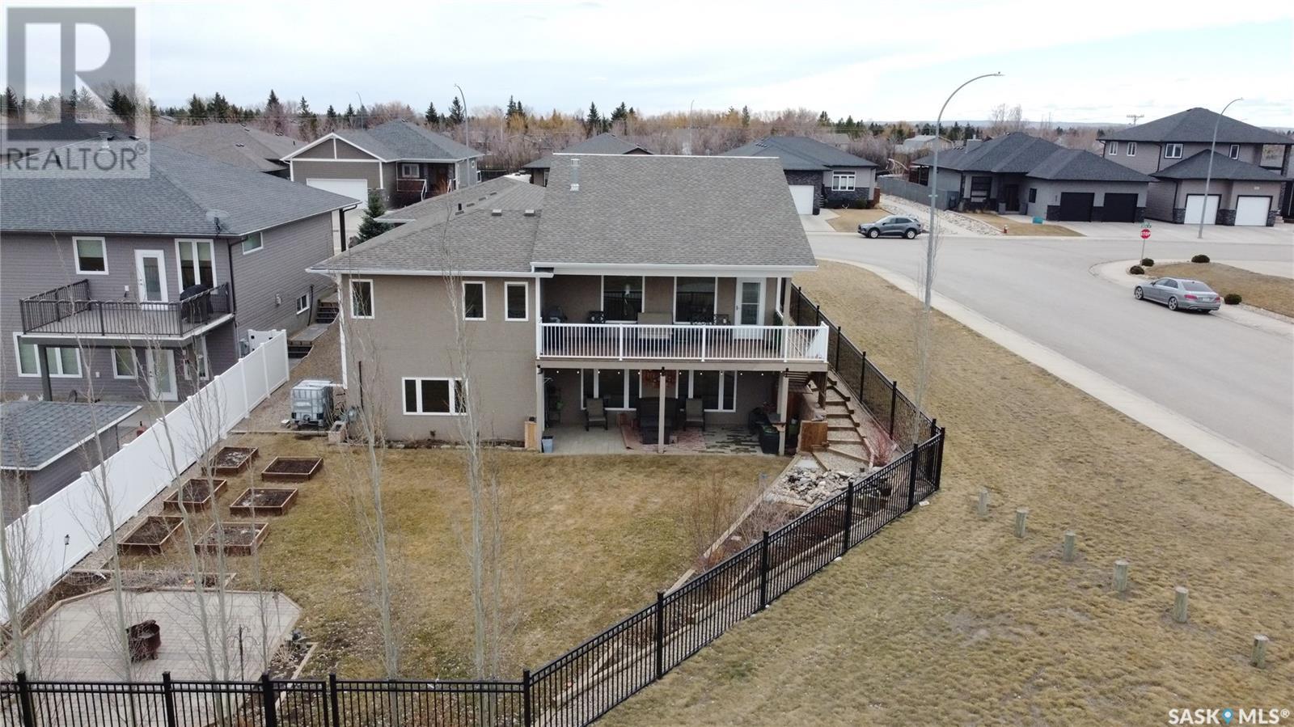
$849,900
1148 Meier DRIVE
Moose Jaw, Saskatchewan, Saskatchewan, S6J0B2
MLS® Number: SK001785
Property description
Welcome to an unparalleled opportunity to experience elegance & sophistication in West Park Village. This custom-designed walkout bungalow, located on prestigious Meier Dr., epitomizes exceptional taste & offers a serene, park-backed setting that is sure to captivate. From the moment you arrive, the home's impressive street appeal is evident, accentuated by an oversized dbl. att. heated garage w/in-floor heating, promising comfort & convenience even on the coldest days. As you step through the covered front entrance, you'll be greeted by an interior that seamlessly blends warmth & style. The main living space is a testament to thoughtful design, featuring vaulted ceilings & a combination of hardwood, tile & cork floors. Built-in speakers enhance the ambiance, while a wall of windows provides perfect views of the park, bathing the areas in natural light. The living room serves as a sanctuary of space, centered around a gas fireplace feature. The kitchen has a central island topped w/quartz countertops, ample counter space, built-in pantry w/slide-outs. This leads effortlessly to the dining area, perfect for family meals. Also on main 3 bedrooms, including a primary w/walk-in closet & 4pc. ensuite. A main 4-piece bath w/self-clean bubble tub & laundry/mudroom w/direct garage access complete this level. The expansive lower level, a walkout w/in-floor heat, is flooded w/natural light & boasts a family, games w/wet bar & recreation area. Included is a bonus projector, screen, speakers, & amplifier, transforming it into an entertainment hub. 2 additional bedrooms, a 3pc., & ample storage. Step outside to enjoy the landscaped outdoor spaces, complete w/upper and lower decks/patios, natural gas BBQ hookup, garden boxes, beds & firepit, all set against the picturesque park backdrop. This Home offers a lifestyle of elegance & tranquility. Experience living at its finest in West Park Village. CLICK ON THE MULTI MEDIA LINK for a full visual tour to live more beautifully.
Building information
Type
*****
Appliances
*****
Architectural Style
*****
Basement Development
*****
Basement Features
*****
Basement Type
*****
Constructed Date
*****
Cooling Type
*****
Fireplace Fuel
*****
Fireplace Present
*****
Fireplace Type
*****
Heating Fuel
*****
Heating Type
*****
Size Interior
*****
Stories Total
*****
Land information
Fence Type
*****
Landscape Features
*****
Size Irregular
*****
Size Total
*****
Rooms
Main level
Mud room
*****
Laundry room
*****
4pc Bathroom
*****
Bedroom
*****
Bedroom
*****
4pc Ensuite bath
*****
Other
*****
Primary Bedroom
*****
Kitchen
*****
Dining room
*****
Living room
*****
Foyer
*****
Basement
Other
*****
Storage
*****
3pc Bathroom
*****
Bedroom
*****
Bedroom
*****
Other
*****
Games room
*****
Family room
*****
Main level
Mud room
*****
Laundry room
*****
4pc Bathroom
*****
Bedroom
*****
Bedroom
*****
4pc Ensuite bath
*****
Other
*****
Primary Bedroom
*****
Kitchen
*****
Dining room
*****
Living room
*****
Foyer
*****
Basement
Other
*****
Storage
*****
3pc Bathroom
*****
Bedroom
*****
Bedroom
*****
Other
*****
Games room
*****
Family room
*****
Main level
Mud room
*****
Laundry room
*****
4pc Bathroom
*****
Bedroom
*****
Bedroom
*****
4pc Ensuite bath
*****
Other
*****
Primary Bedroom
*****
Kitchen
*****
Dining room
*****
Courtesy of Global Direct Realty Inc.
Book a Showing for this property
Please note that filling out this form you'll be registered and your phone number without the +1 part will be used as a password.
