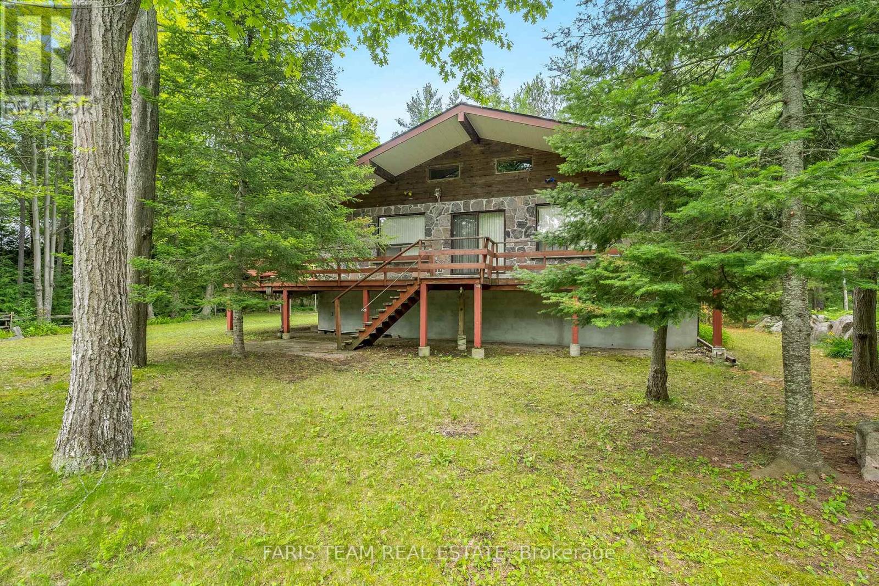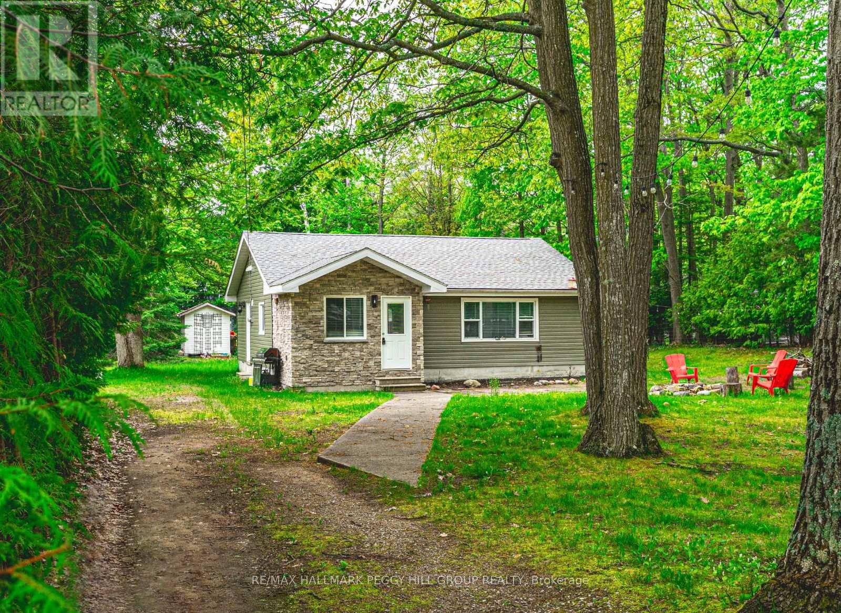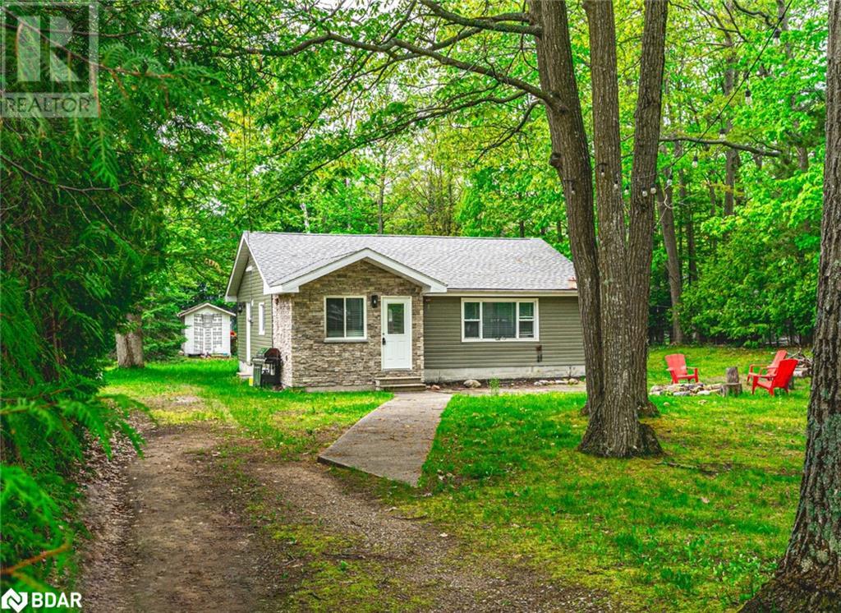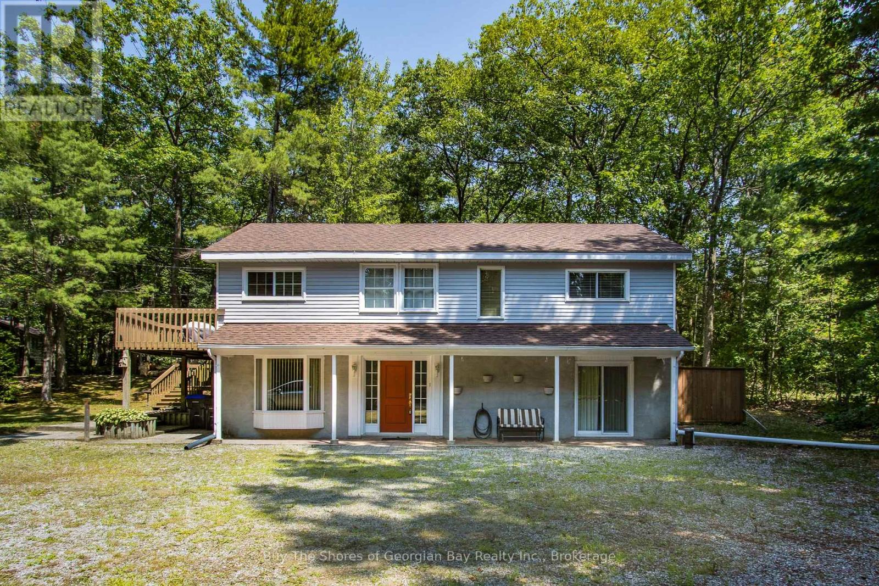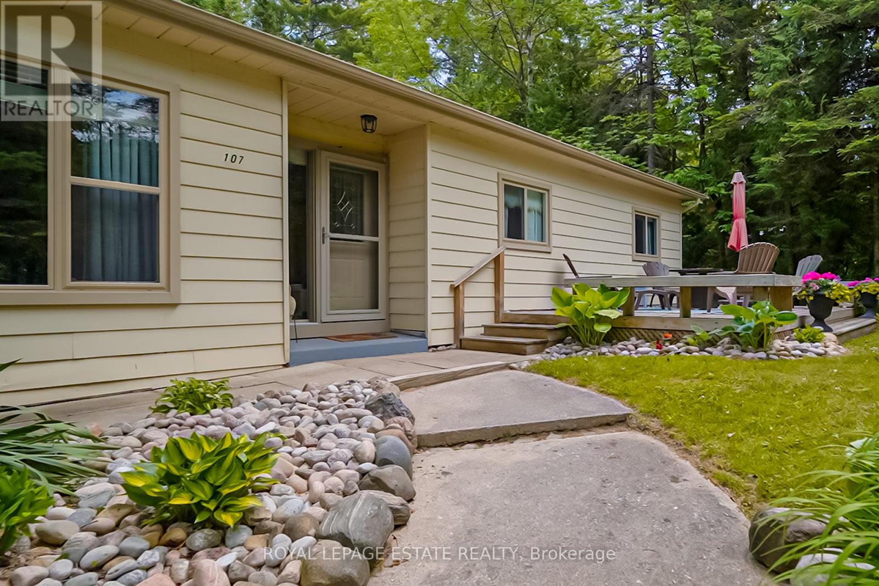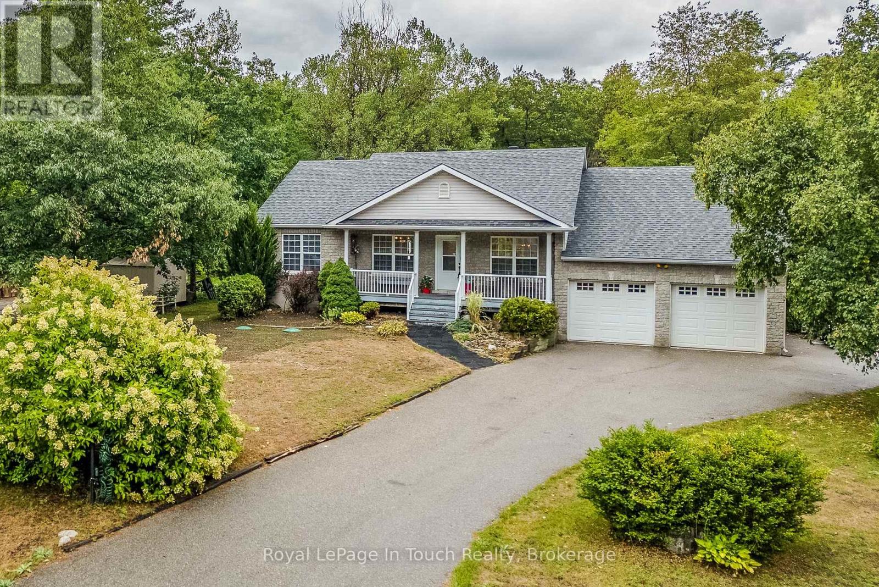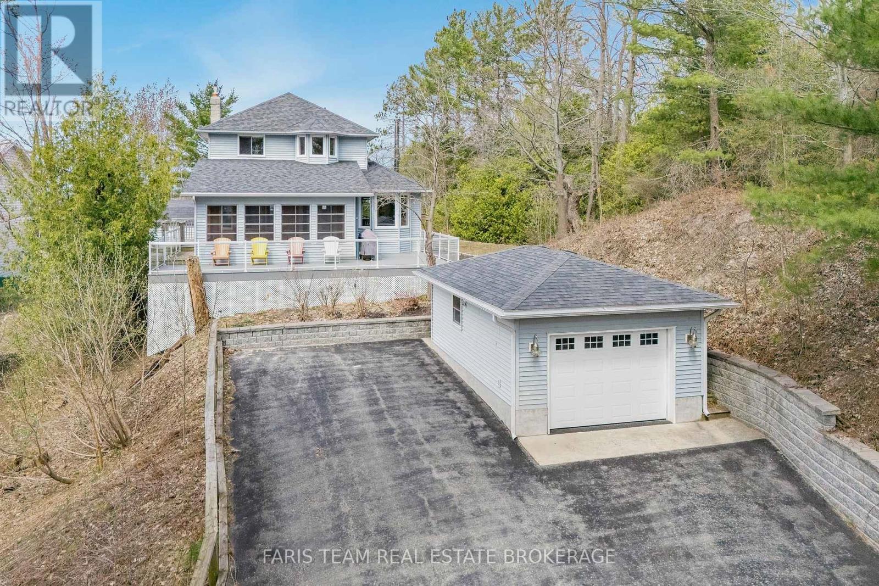Free account required
Unlock the full potential of your property search with a free account! Here's what you'll gain immediate access to:
- Exclusive Access to Every Listing
- Personalized Search Experience
- Favorite Properties at Your Fingertips
- Stay Ahead with Email Alerts
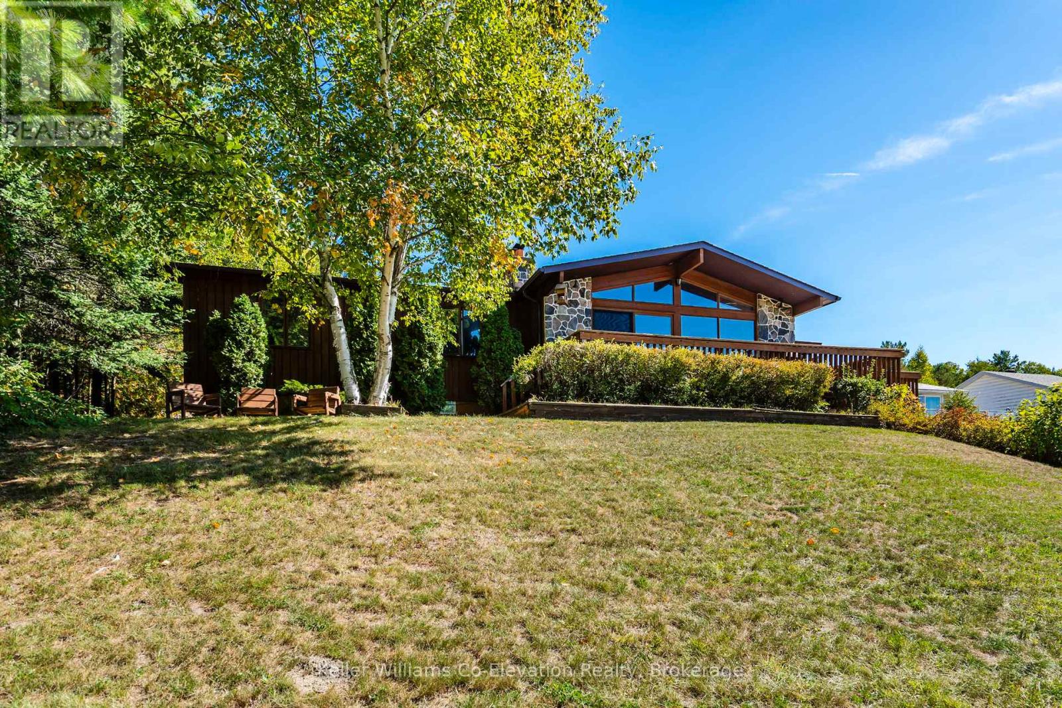
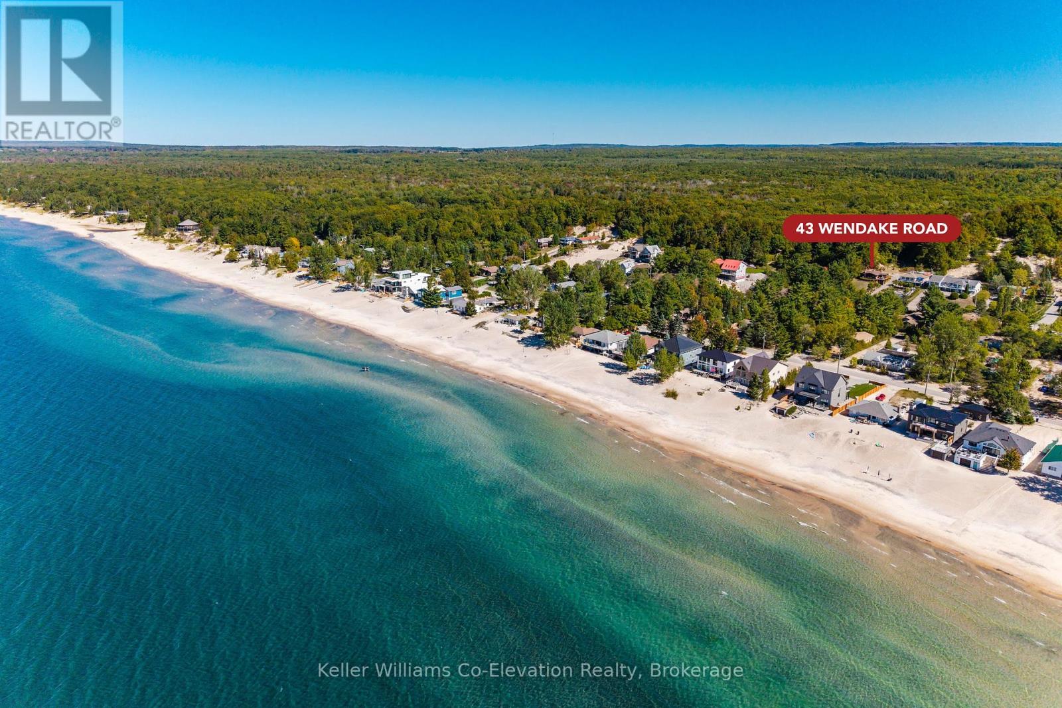
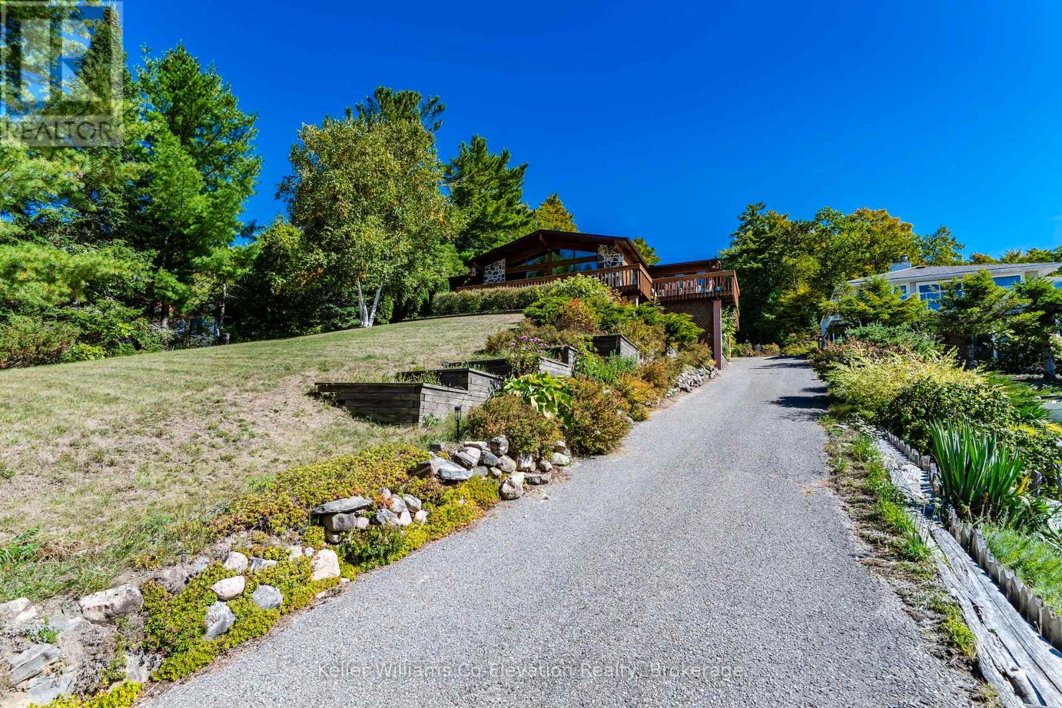
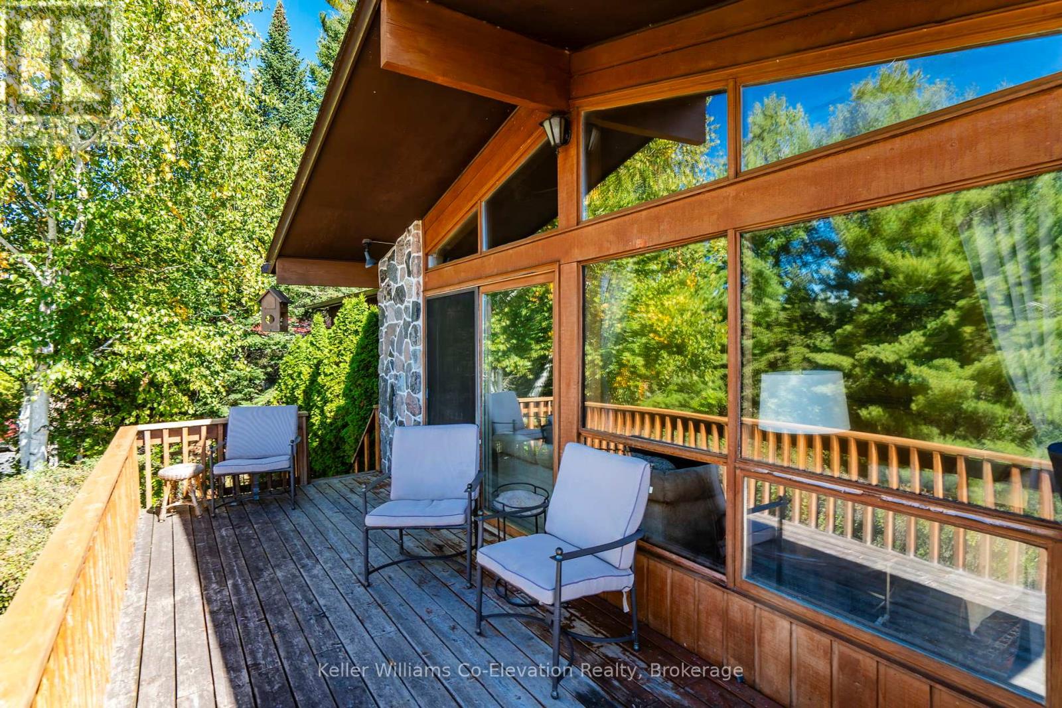
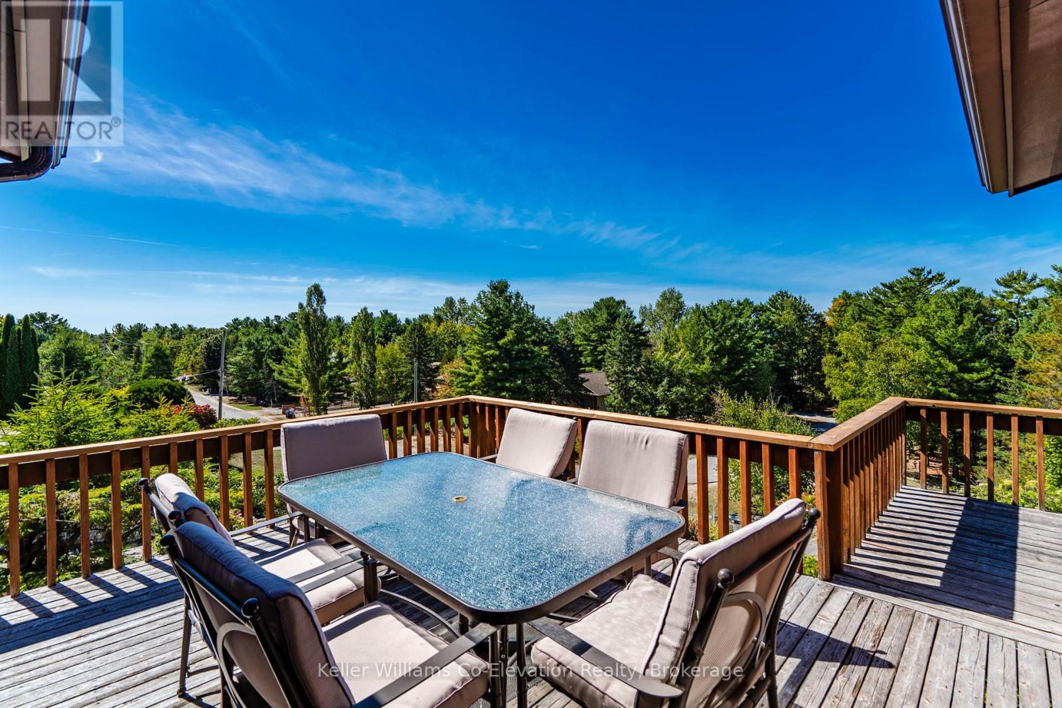
$789,000
43 WENDAKE ROAD
Tiny, Ontario, Ontario, L0L2T0
MLS® Number: S12421819
Property description
This beautiful 3-bedroom home is perfectly nestled in the highly desirable community of Wendake Beach - just steps from the sandy shores of Georgian Bay. Set atop an expansive 84 x 450-foot lot, this spacious property offers a stunning vantage point to take in breathtaking sunsets over the bay. Inside, the main floor boasts vaulted ceilings and a bright, open concept living space featuring a cozy stone fireplace and walk-out access to a wraparound deck - ideal for entertaining or relaxing with a morning coffee. The eat-in kitchen is both functional and inviting, while the delightful 3-season sun porch provides the perfect spot to unwind and listen to the soothing sounds of the waves. With three well-appointed bedrooms and two full bathrooms on the main level, this home offers plenty of room for family or guests. The lower level adds even more space, with a large rec room and ample storage space. Recent upgrades include a new roof (2019) and a new septic tank, ensuring peace of mind and long-term value. Just across the road, a sandy path leads you directly to the beach, making this the perfect getaway for those dreaming of a cottage lifestyle or year-round beachside living and conveniently located only a short drive to Midland, Wasaga Beach, and Barrie. Don't miss this rare opportunity to own a piece of paradise near Georgian Bay.
Building information
Type
*****
Age
*****
Amenities
*****
Appliances
*****
Architectural Style
*****
Basement Development
*****
Basement Type
*****
Construction Style Attachment
*****
Exterior Finish
*****
Fireplace Present
*****
FireplaceTotal
*****
Fire Protection
*****
Foundation Type
*****
Half Bath Total
*****
Heating Fuel
*****
Heating Type
*****
Size Interior
*****
Stories Total
*****
Land information
Amenities
*****
Landscape Features
*****
Sewer
*****
Size Depth
*****
Size Frontage
*****
Size Irregular
*****
Size Total
*****
Surface Water
*****
Rooms
Main level
Bedroom 3
*****
Bedroom 2
*****
Primary Bedroom
*****
Sunroom
*****
Dining room
*****
Kitchen
*****
Living room
*****
Foyer
*****
Lower level
Workshop
*****
Recreational, Games room
*****
Other
*****
Courtesy of Keller Williams Co-Elevation Realty, Brokerage
Book a Showing for this property
Please note that filling out this form you'll be registered and your phone number without the +1 part will be used as a password.
