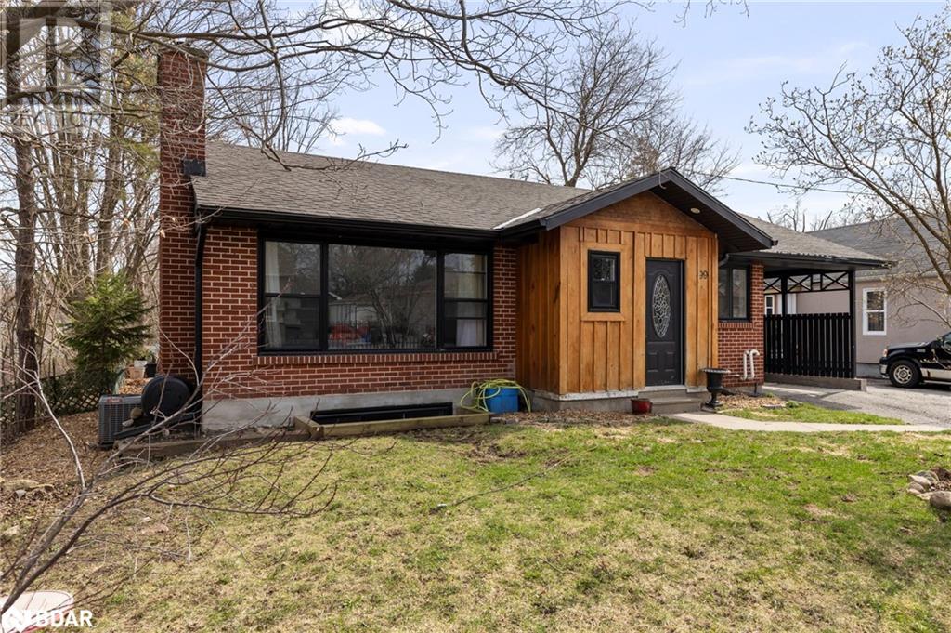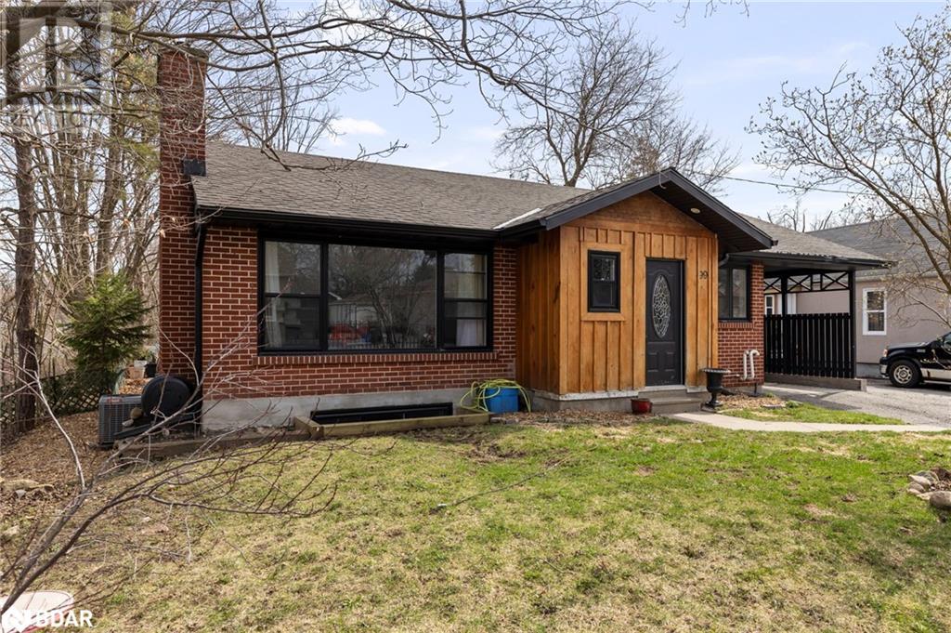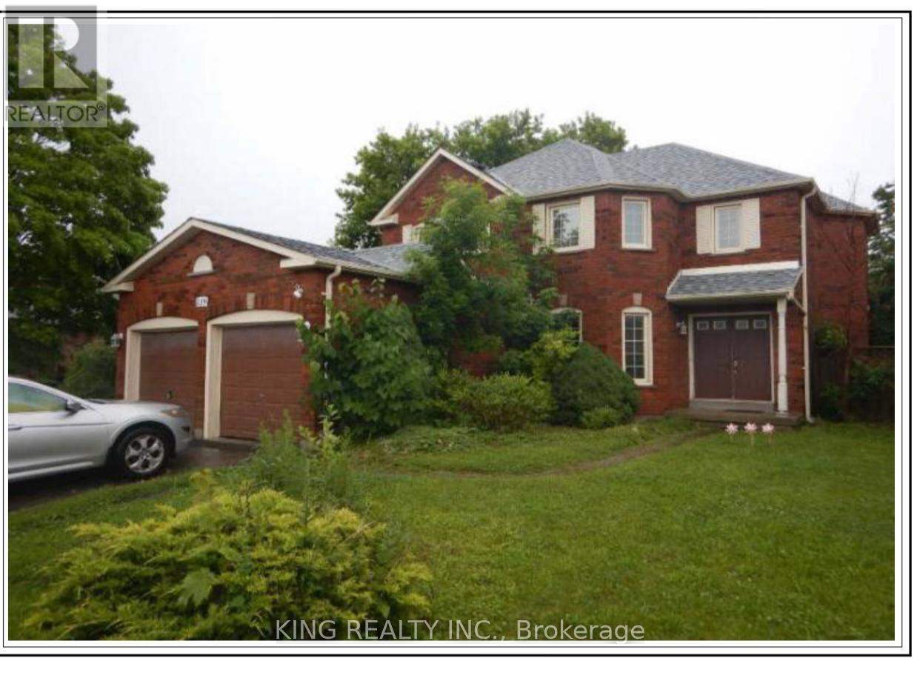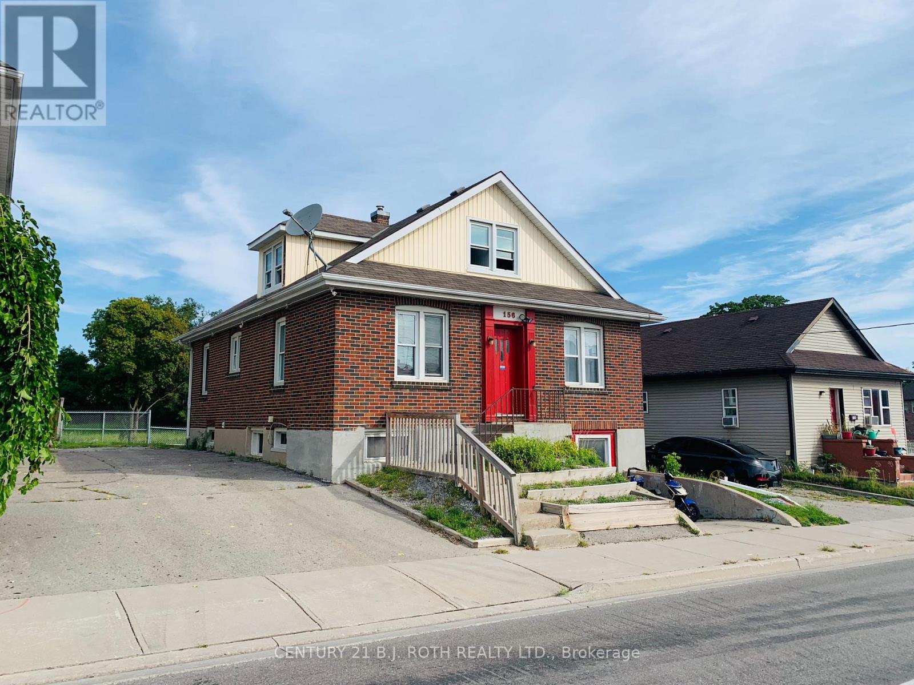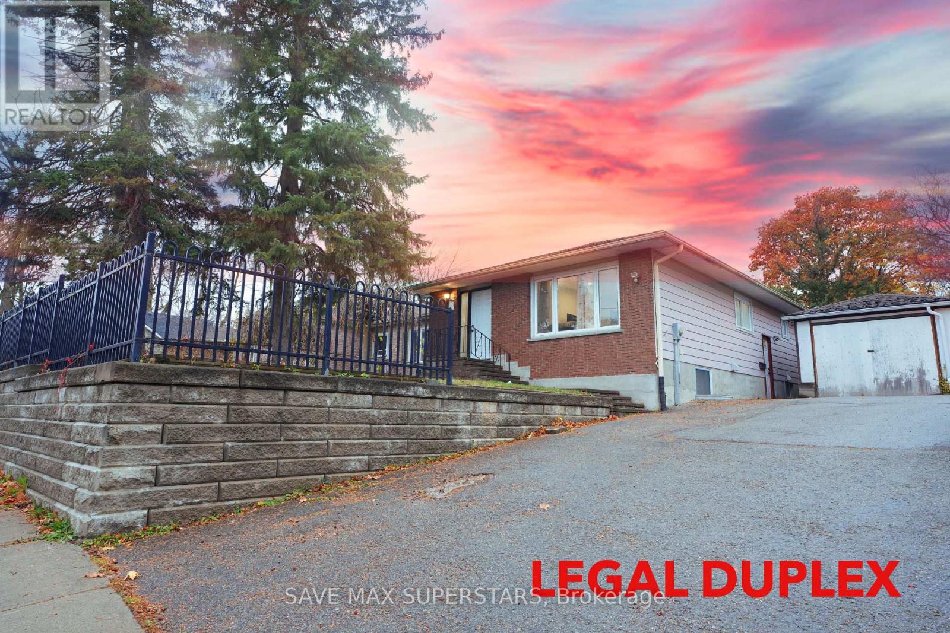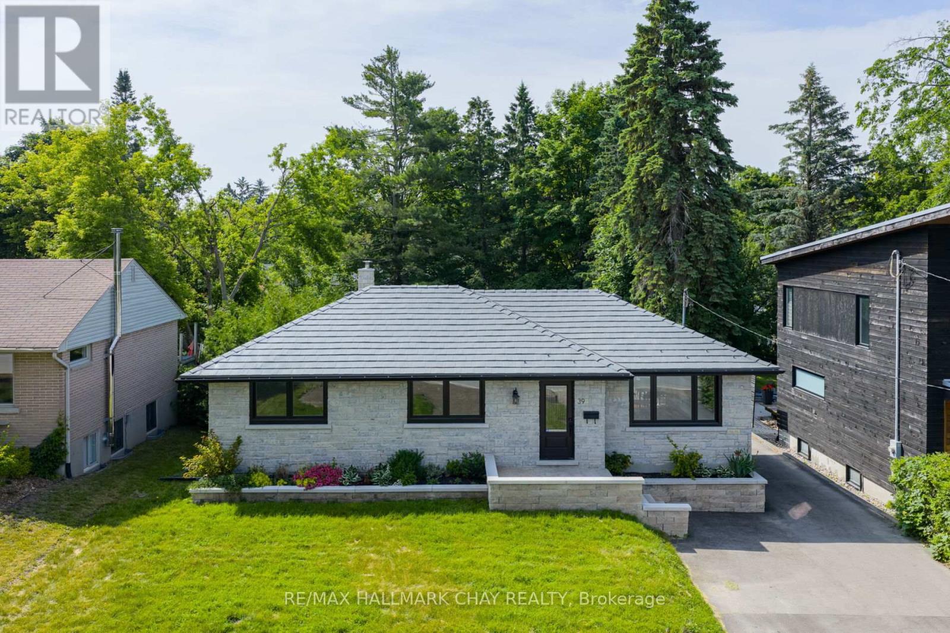Free account required
Unlock the full potential of your property search with a free account! Here's what you'll gain immediate access to:
- Exclusive Access to Every Listing
- Personalized Search Experience
- Favorite Properties at Your Fingertips
- Stay Ahead with Email Alerts
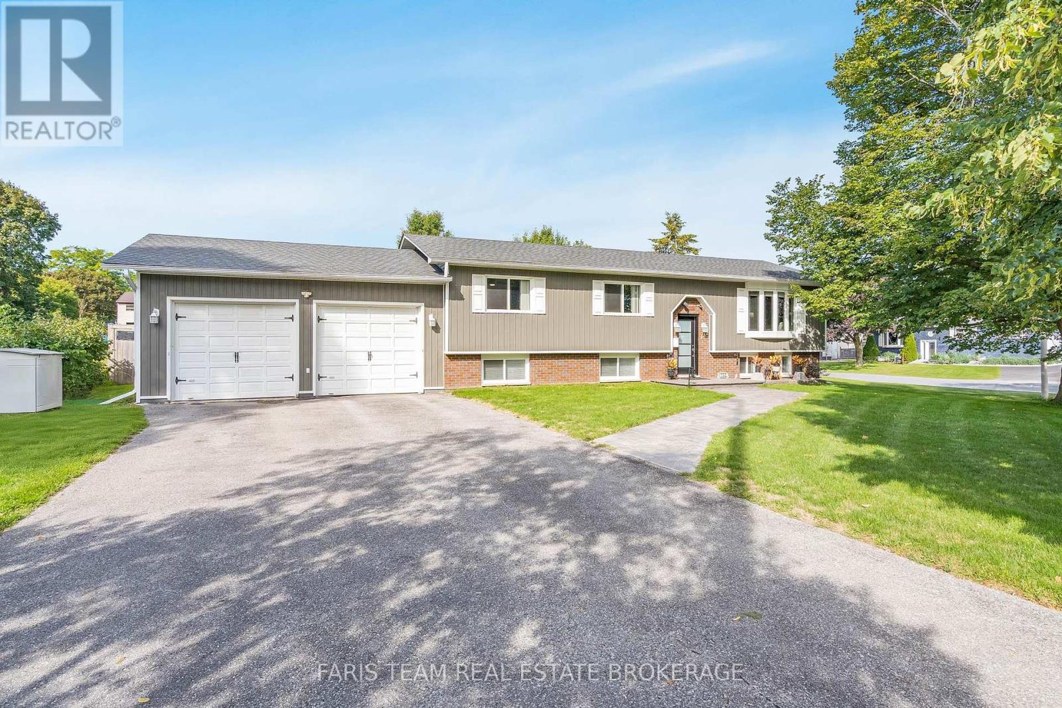
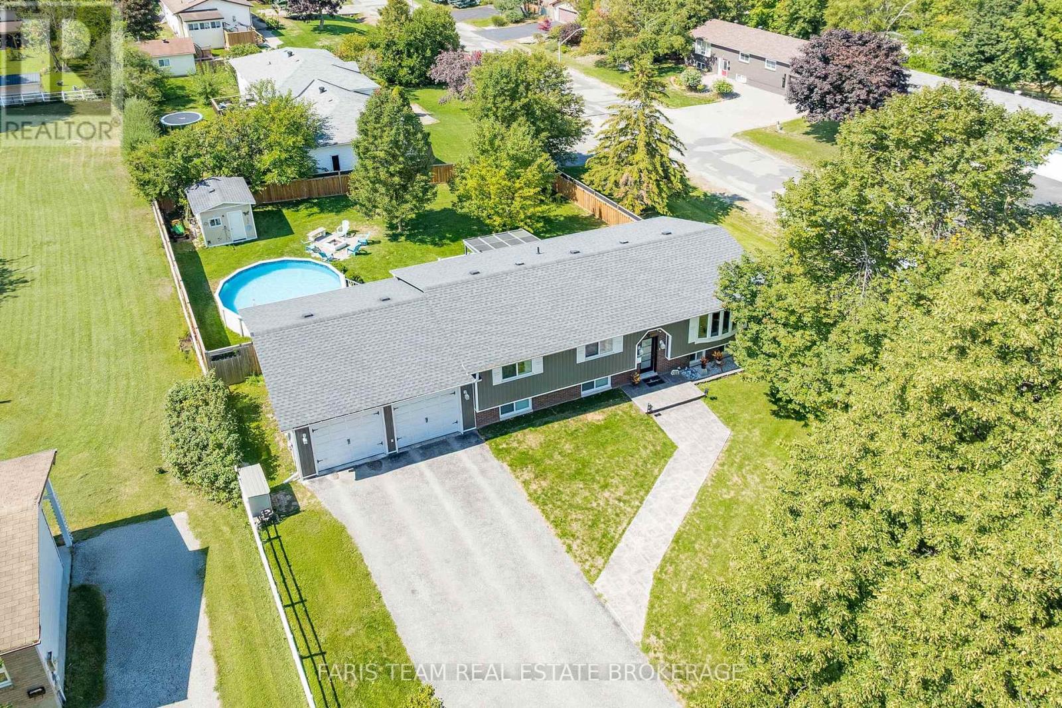
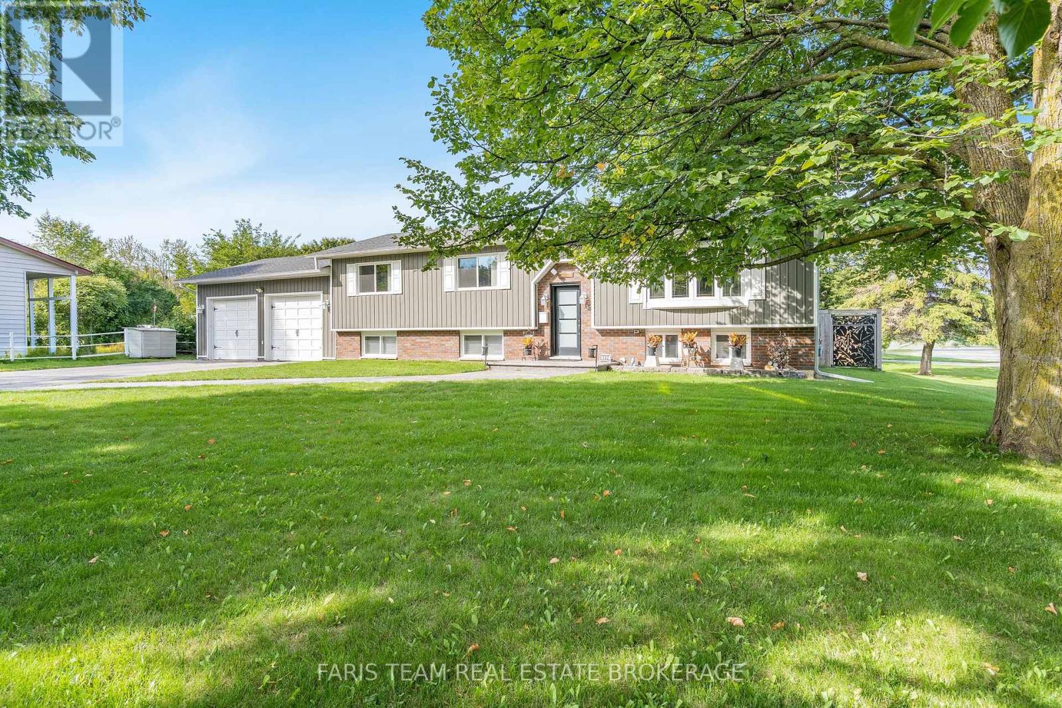
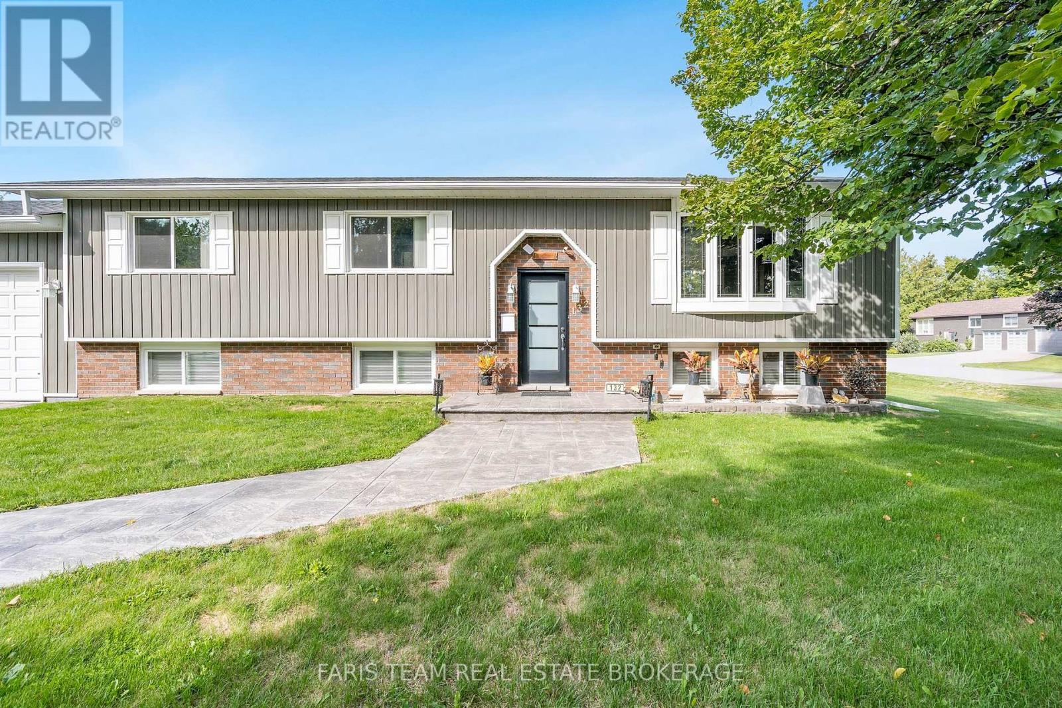
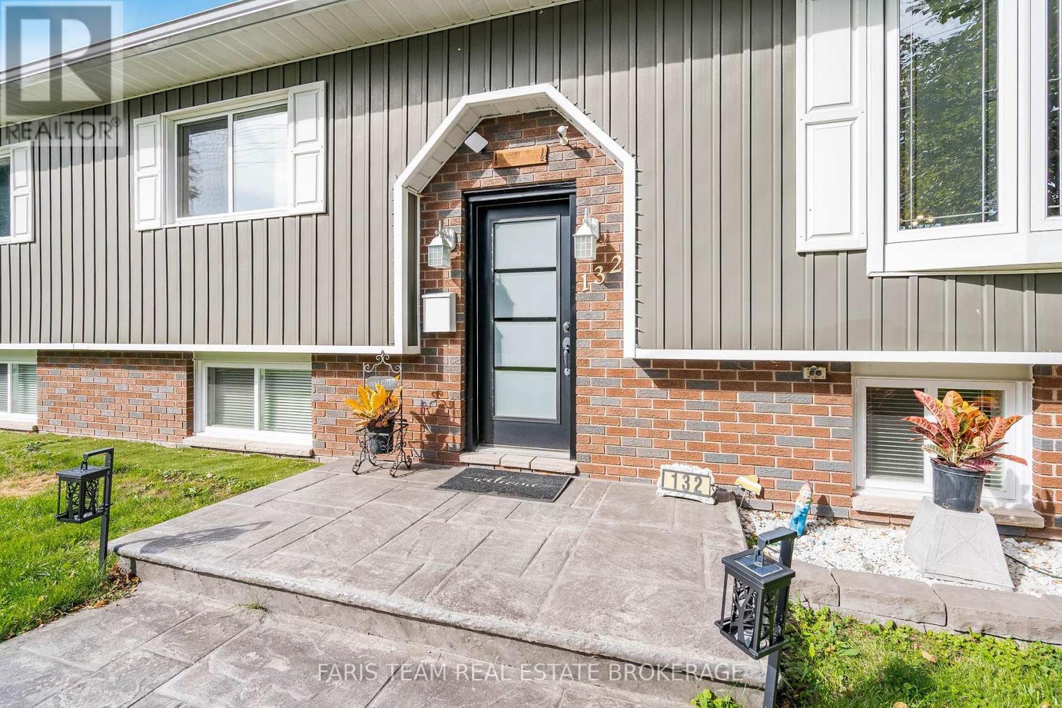
$899,900
132 PATTERSON ROAD
Barrie, Ontario, Ontario, L4N3W4
MLS® Number: S12379796
Property description
Top 5 Reasons You Will Love This Home: 1) A fantastic opportunity for multi-generational living or combined families, this spacious home features two fully equipped kitchens and an abundance of bedrooms, offering privacy, flexibility, and room for everyone to live comfortably under one roof 2) Pride of ownership shines throughout, with meticulous care and thoughtful updates including newer windows, modernized kitchens, upgraded bathrooms, refreshed flooring, and a recently replaced roof, making this a truly move-in-ready home 3) Step outside to a generously sized backyard oasis with an above-ground pool, ideal for summer entertaining, family fun, or simply relaxing while the kids enjoy plenty of space to play 4) An oversized garage and an expansive driveway offer ample parking options for the whole family, guests, or even recreational vehicles 5) Perfectly positioned with convenience in mind, located just minutes away from Highway 400 and all essential amenities, including shopping, schools, and parks, making daily life easy and efficient. 1,215 above grade sq.ft. plus a finished basement.
Building information
Type
*****
Age
*****
Amenities
*****
Appliances
*****
Architectural Style
*****
Basement Development
*****
Basement Type
*****
Construction Style Attachment
*****
Cooling Type
*****
Exterior Finish
*****
Fireplace Present
*****
FireplaceTotal
*****
Flooring Type
*****
Foundation Type
*****
Heating Fuel
*****
Heating Type
*****
Size Interior
*****
Stories Total
*****
Utility Water
*****
Land information
Fence Type
*****
Sewer
*****
Size Depth
*****
Size Frontage
*****
Size Irregular
*****
Size Total
*****
Rooms
Main level
Bedroom
*****
Bedroom
*****
Primary Bedroom
*****
Living room
*****
Dining room
*****
Kitchen
*****
Lower level
Bedroom
*****
Bedroom
*****
Family room
*****
Kitchen
*****
Bedroom
*****
Courtesy of FARIS TEAM REAL ESTATE BROKERAGE
Book a Showing for this property
Please note that filling out this form you'll be registered and your phone number without the +1 part will be used as a password.

