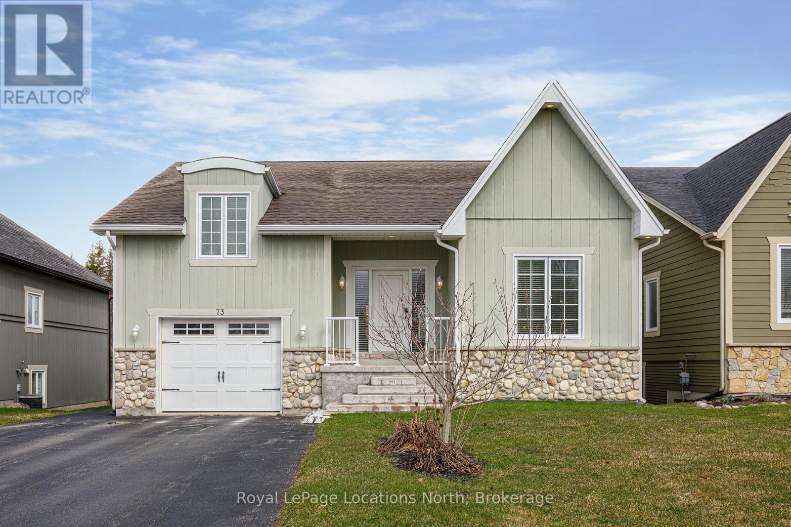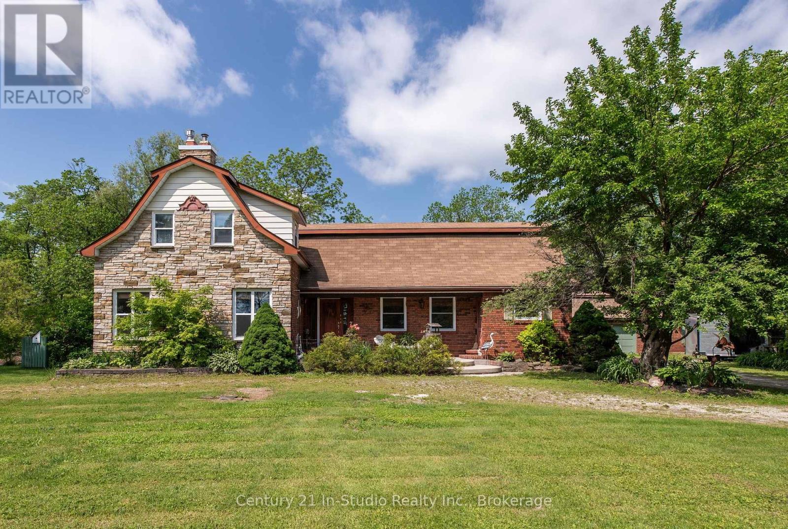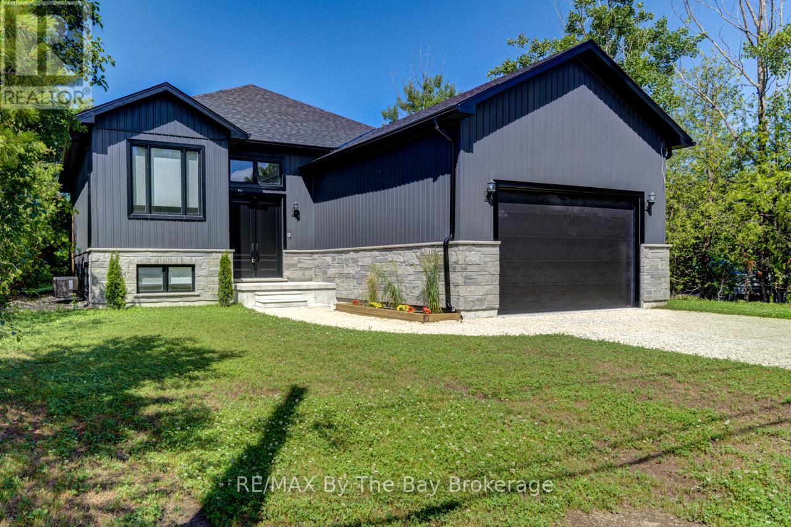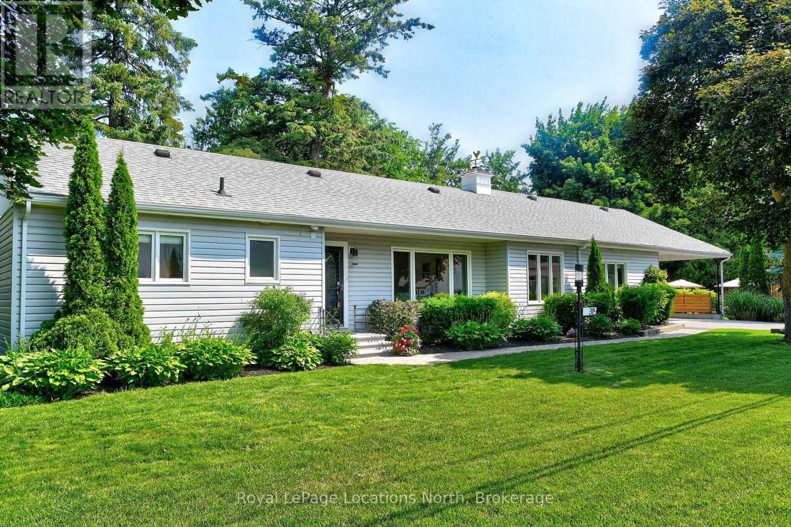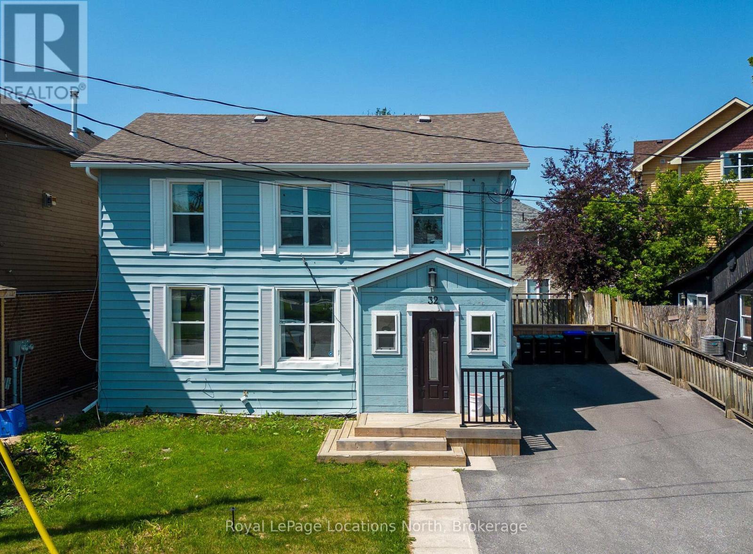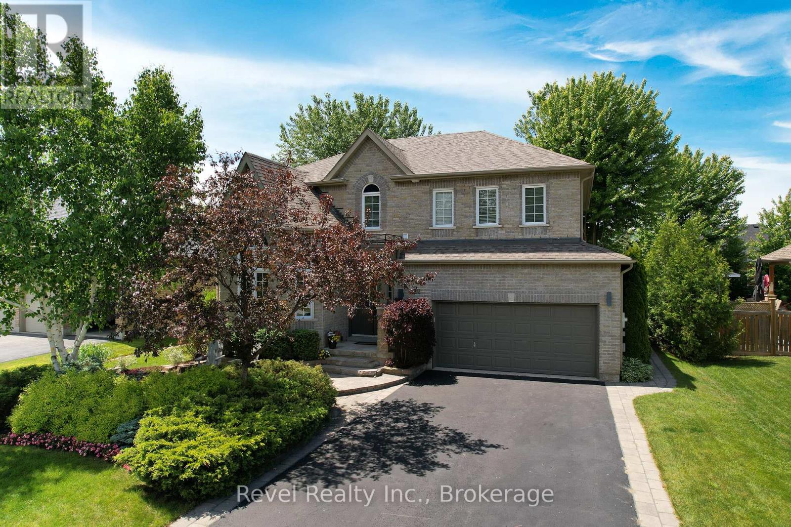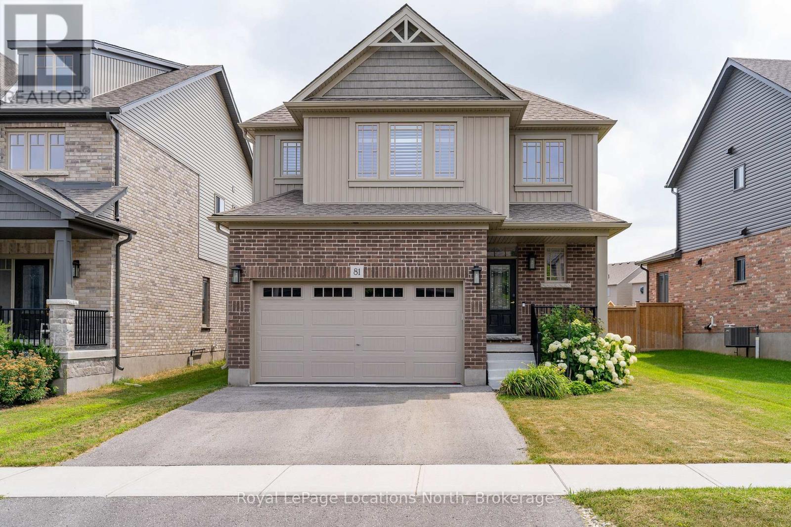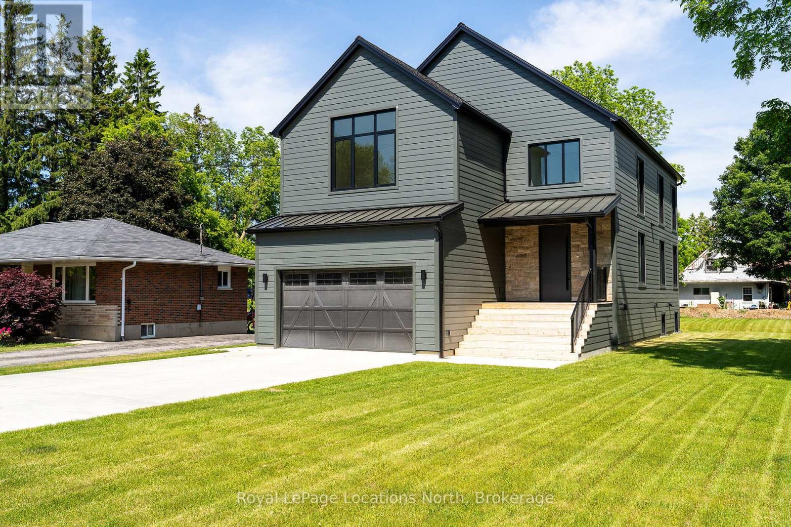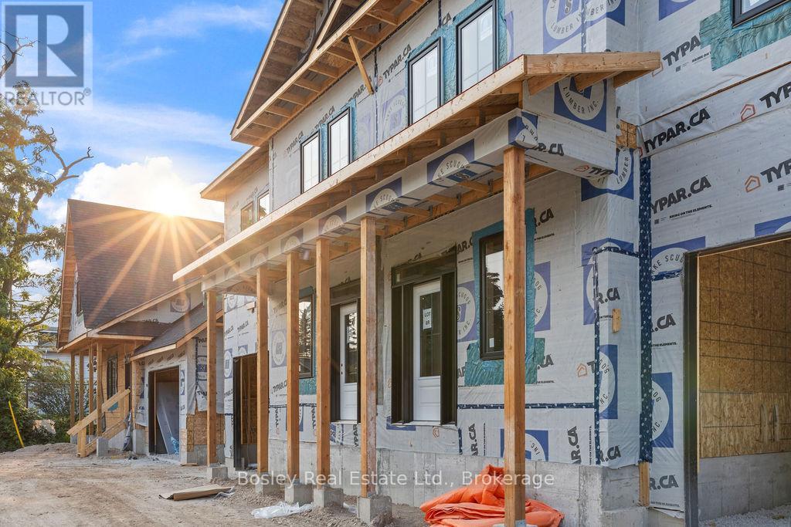Free account required
Unlock the full potential of your property search with a free account! Here's what you'll gain immediate access to:
- Exclusive Access to Every Listing
- Personalized Search Experience
- Favorite Properties at Your Fingertips
- Stay Ahead with Email Alerts
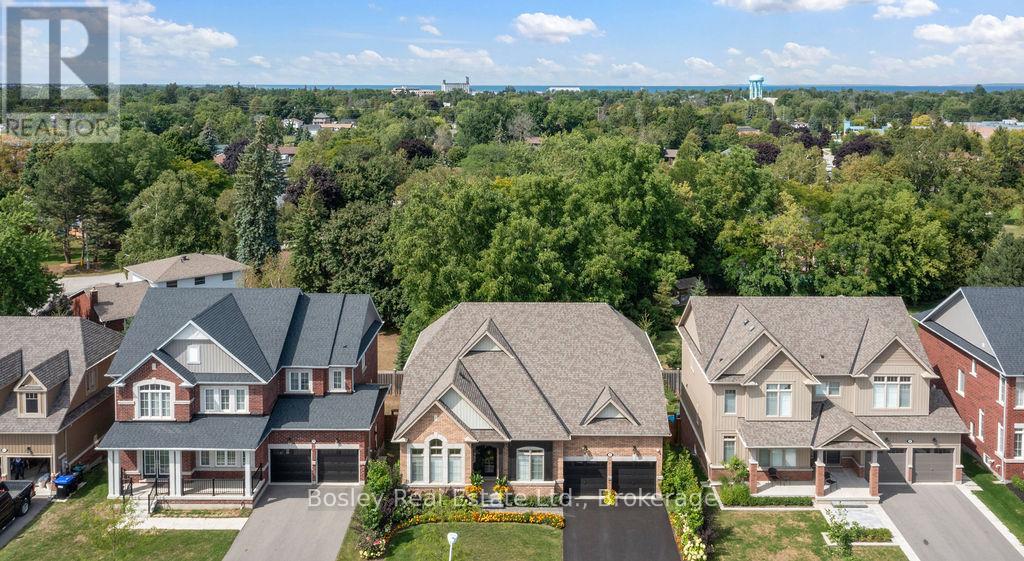
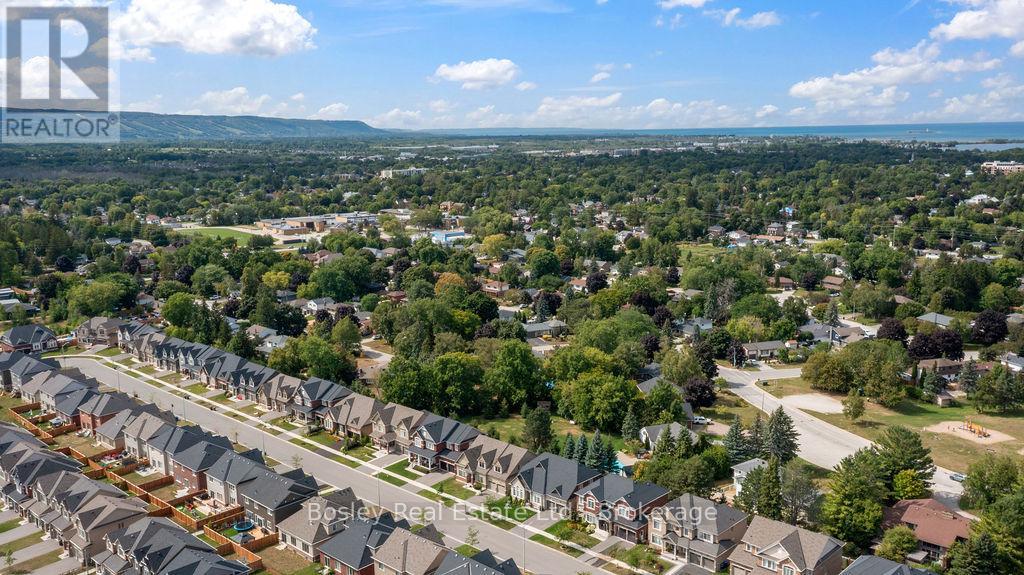
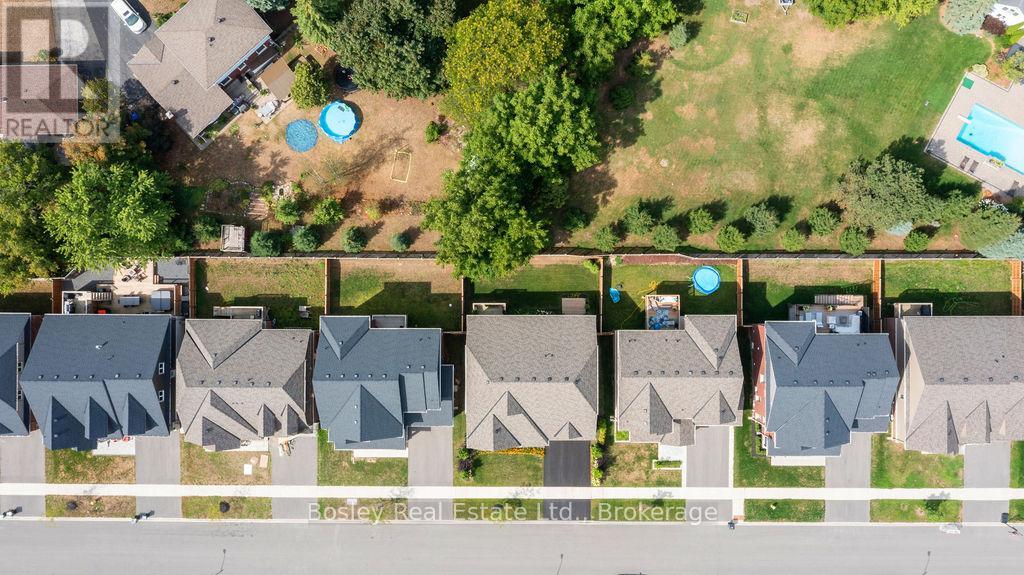
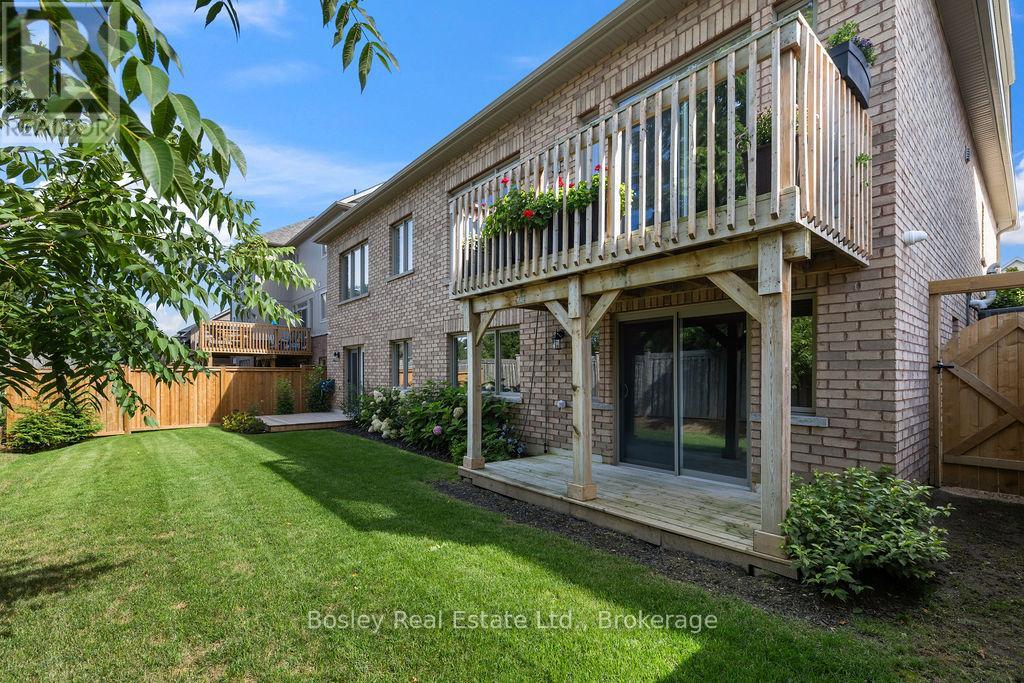
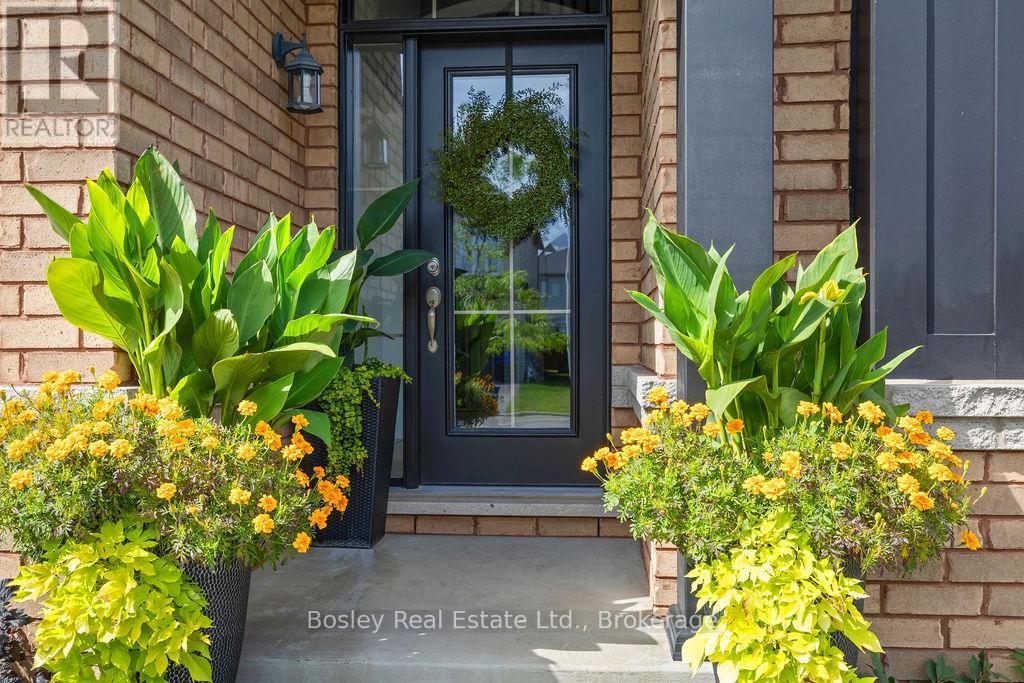
$1,196,000
25 MCLEAN AVENUE
Collingwood, Ontario, Ontario, L9Y3V2
MLS® Number: S12371410
Property description
Welcome to Indigo Estates - Collingwood's Premier Community. This beautifully upgraded bungaloft offers 4 bedrooms, 3 bathrooms, and over 2,400 sq ft of finished living space, plus an additional 1,800 sq ft walkout basement with in-law suite potential. The Great Room features soaring 20-ft ceilings and stunning views of mature trees backing onto Lockhart Estates.The gourmet kitchen includes new quartz countertops, a large island, stainless steel appliances, Blanco sink, and custom cabinetry with crown moulding and under-mount lighting. A servery with display cabinetry leads to the formal dining room perfect for entertaining. The main-floor primary suite is a true retreat with a spa-like ensuite, while a second main-level bedroom can be used as an office or den. Upstairs offers a spacious loft, two more bedrooms, and a full bathroom. Situated on a premium 57-ft lot with over $60K in professional landscaping, the fenced backyard features three decks and low-maintenance gardens. Additional highlights include main-floor laundry, central A/C, 200 AMP service, and oversized windows throughout.
Building information
Type
*****
Architectural Style
*****
Basement Development
*****
Basement Features
*****
Basement Type
*****
Construction Style Attachment
*****
Cooling Type
*****
Exterior Finish
*****
Flooring Type
*****
Foundation Type
*****
Heating Fuel
*****
Heating Type
*****
Size Interior
*****
Stories Total
*****
Utility Water
*****
Land information
Landscape Features
*****
Sewer
*****
Size Depth
*****
Size Frontage
*****
Size Irregular
*****
Size Total
*****
Rooms
Upper Level
Loft
*****
Bedroom 4
*****
Bedroom 3
*****
Main level
Bedroom 2
*****
Primary Bedroom
*****
Dining room
*****
Living room
*****
Kitchen
*****
Courtesy of Bosley Real Estate Ltd.
Book a Showing for this property
Please note that filling out this form you'll be registered and your phone number without the +1 part will be used as a password.
