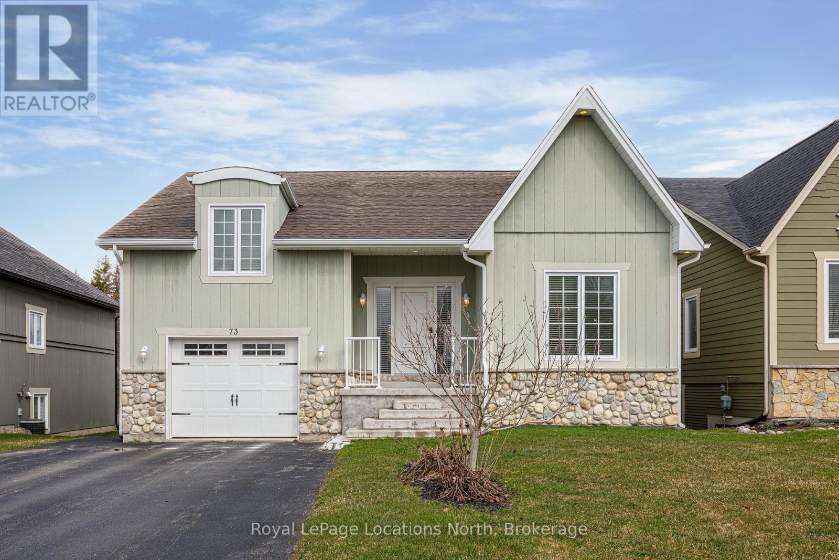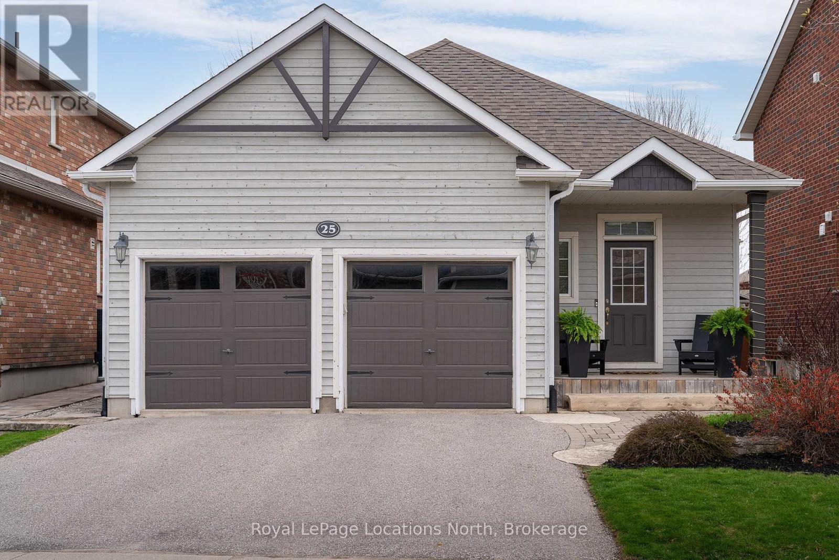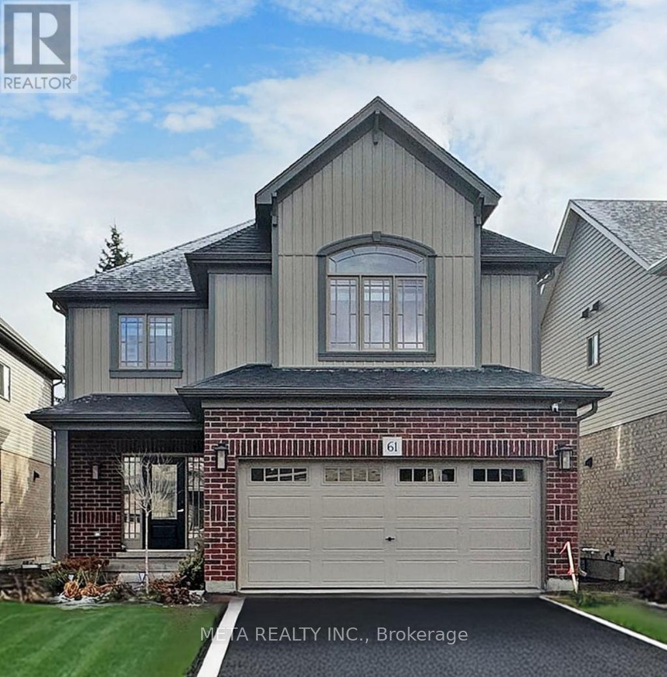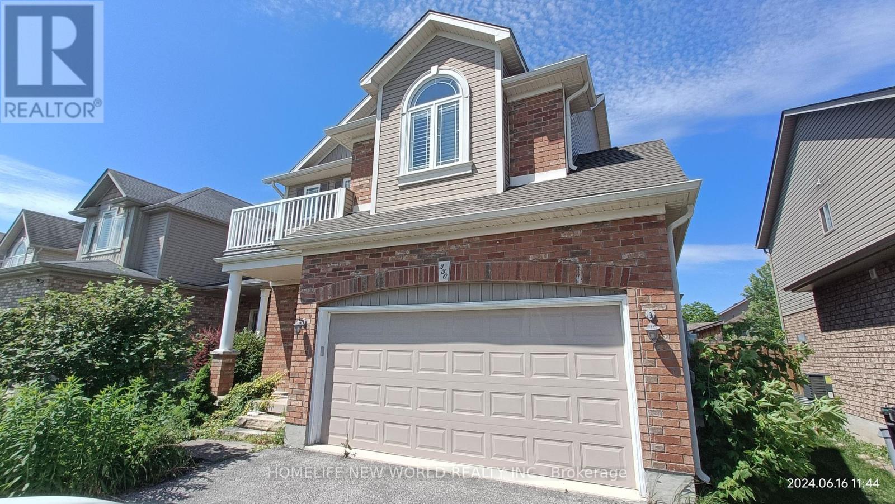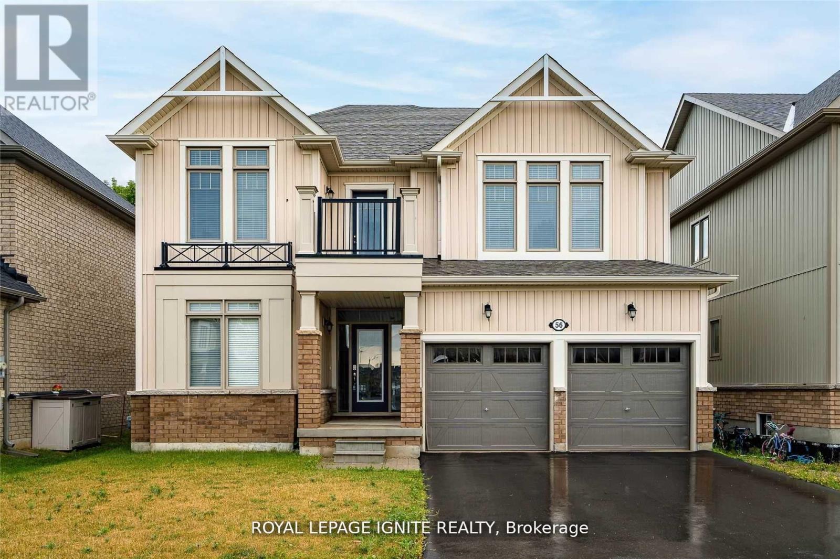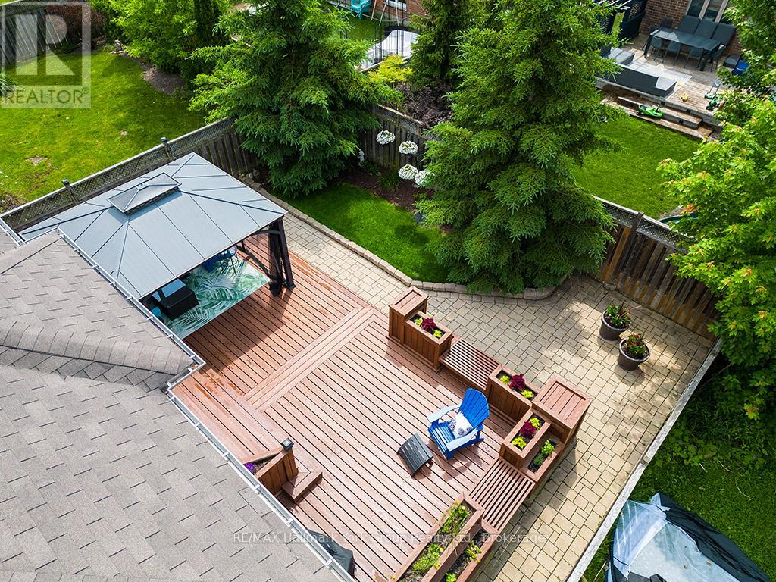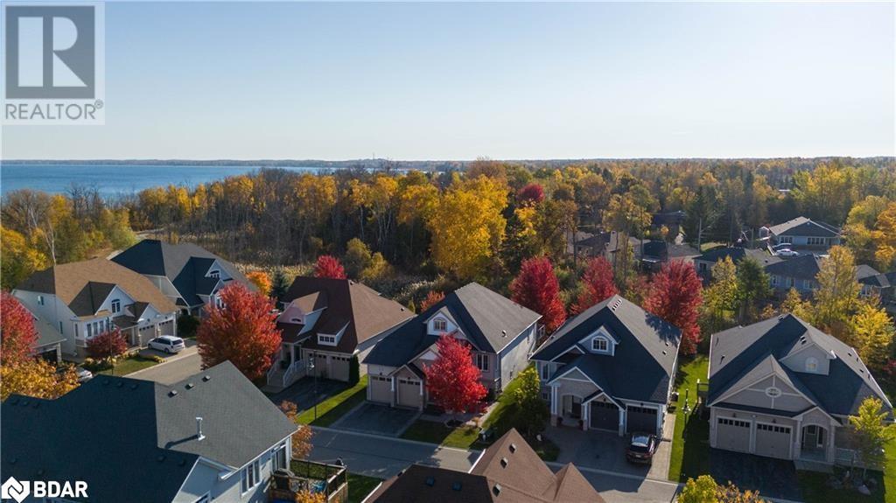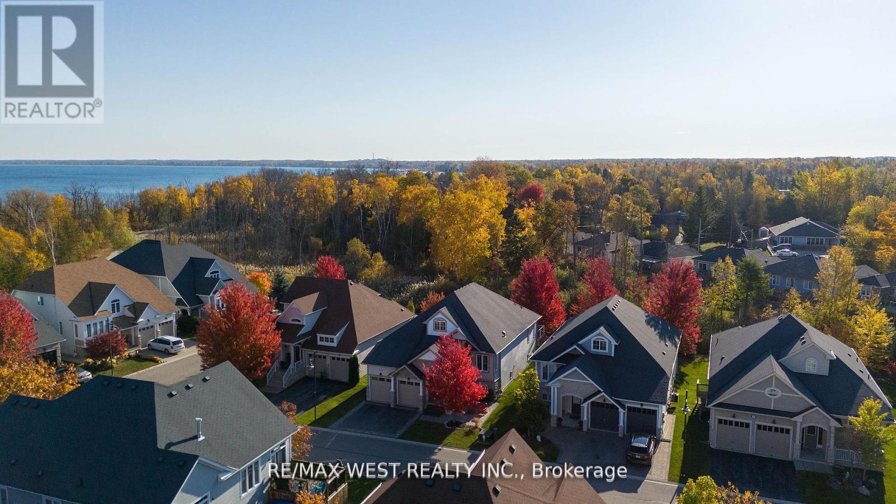Free account required
Unlock the full potential of your property search with a free account! Here's what you'll gain immediate access to:
- Exclusive Access to Every Listing
- Personalized Search Experience
- Favorite Properties at Your Fingertips
- Stay Ahead with Email Alerts
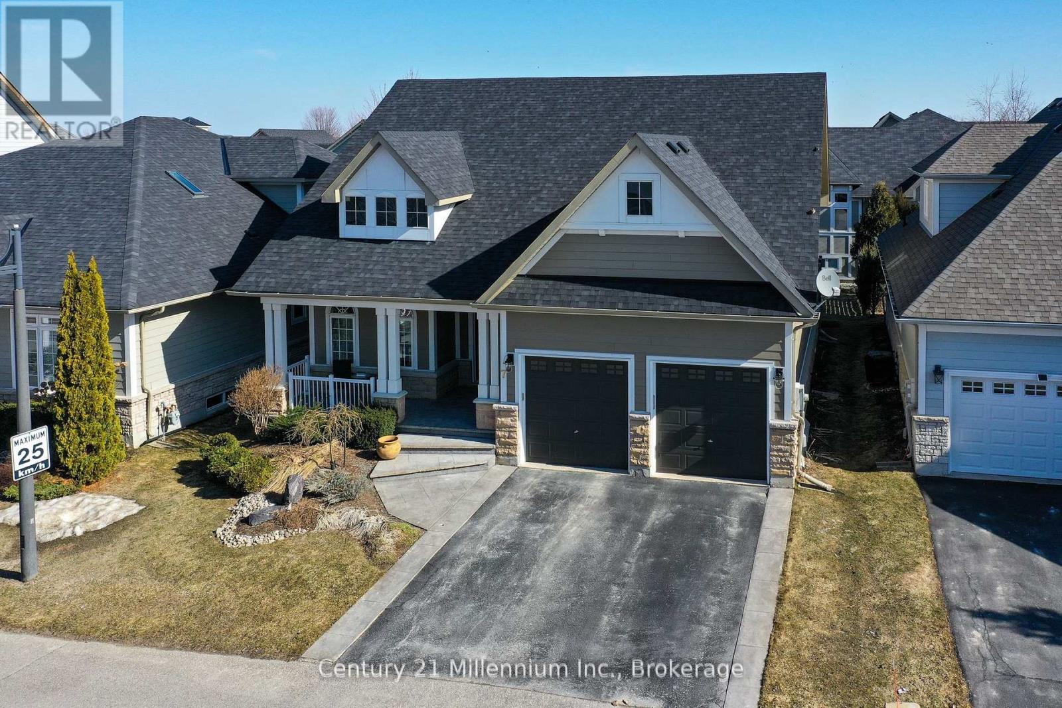
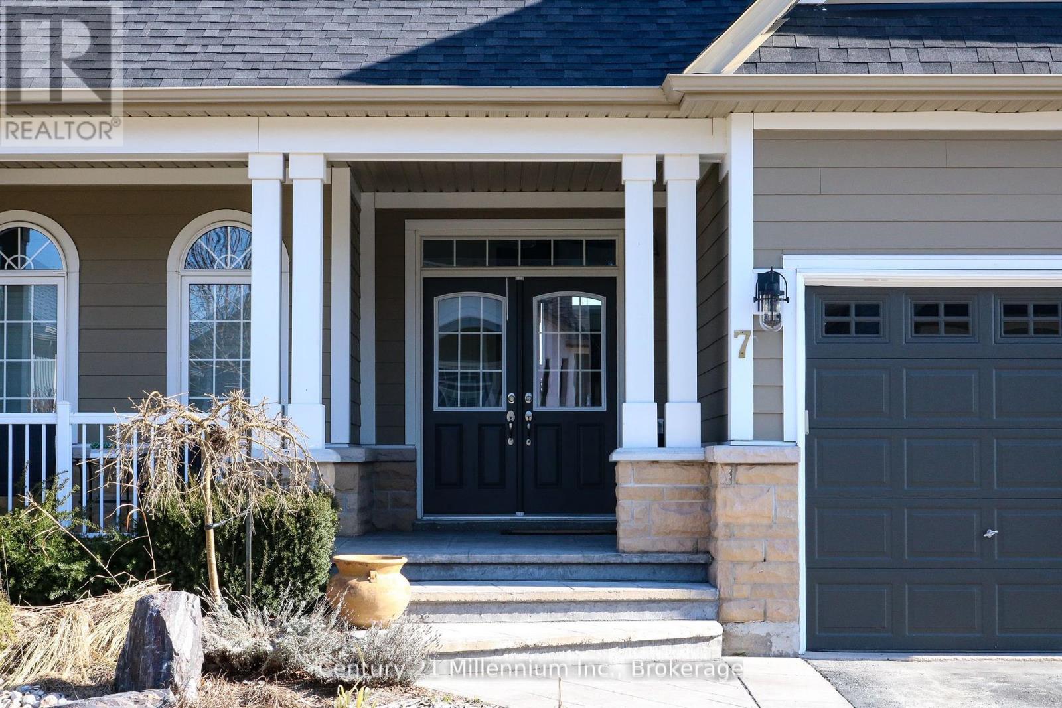
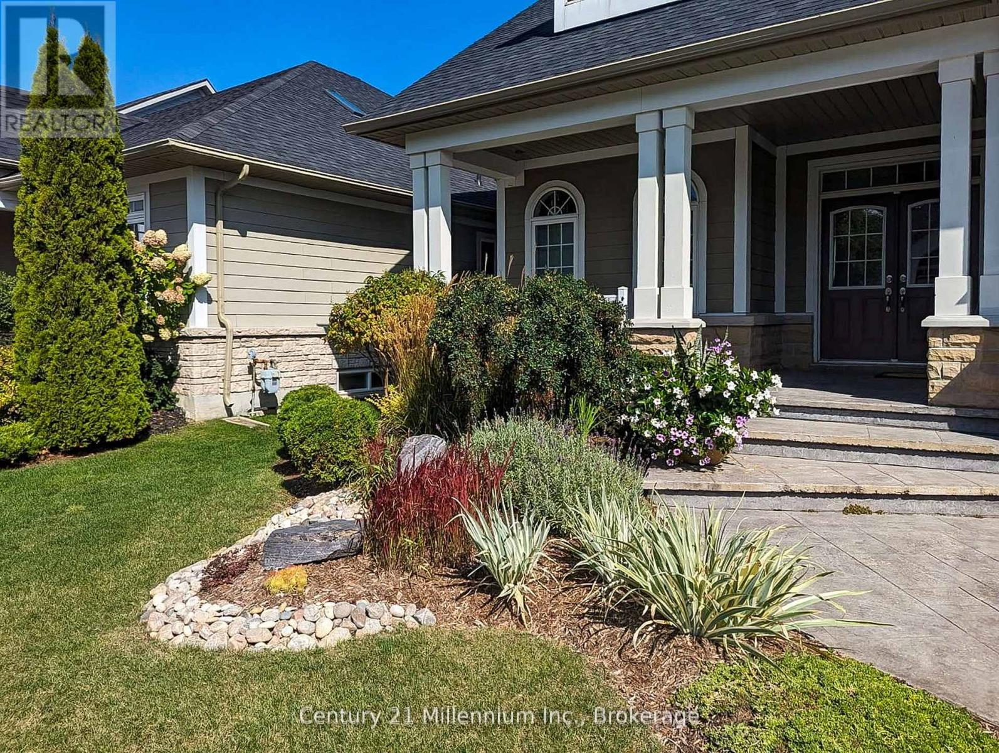
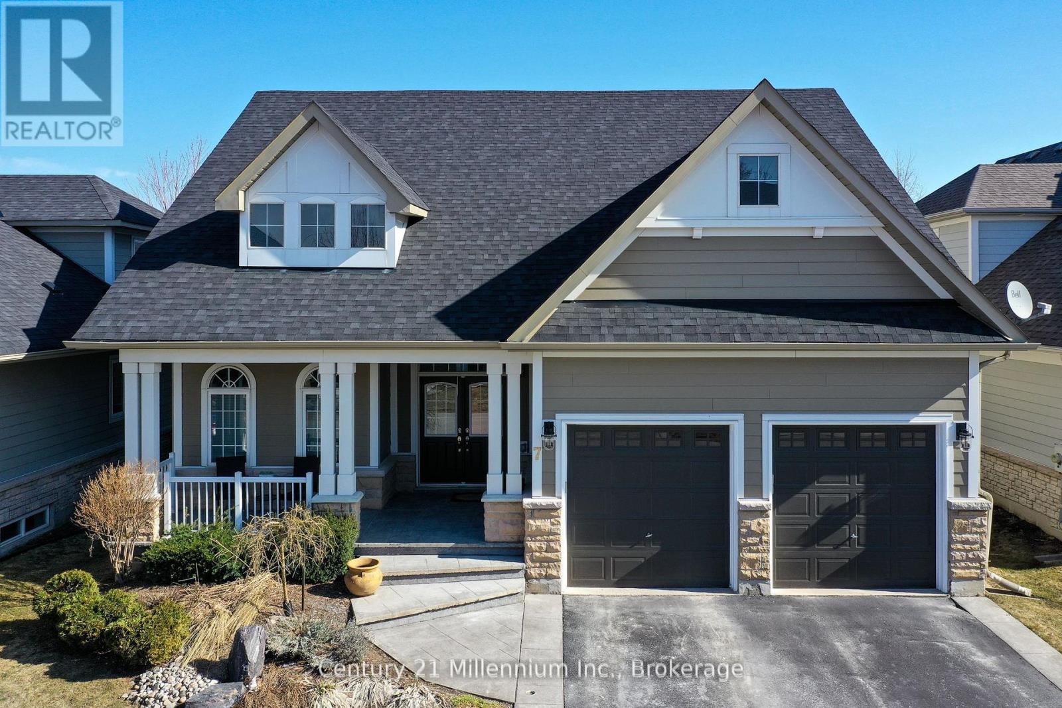
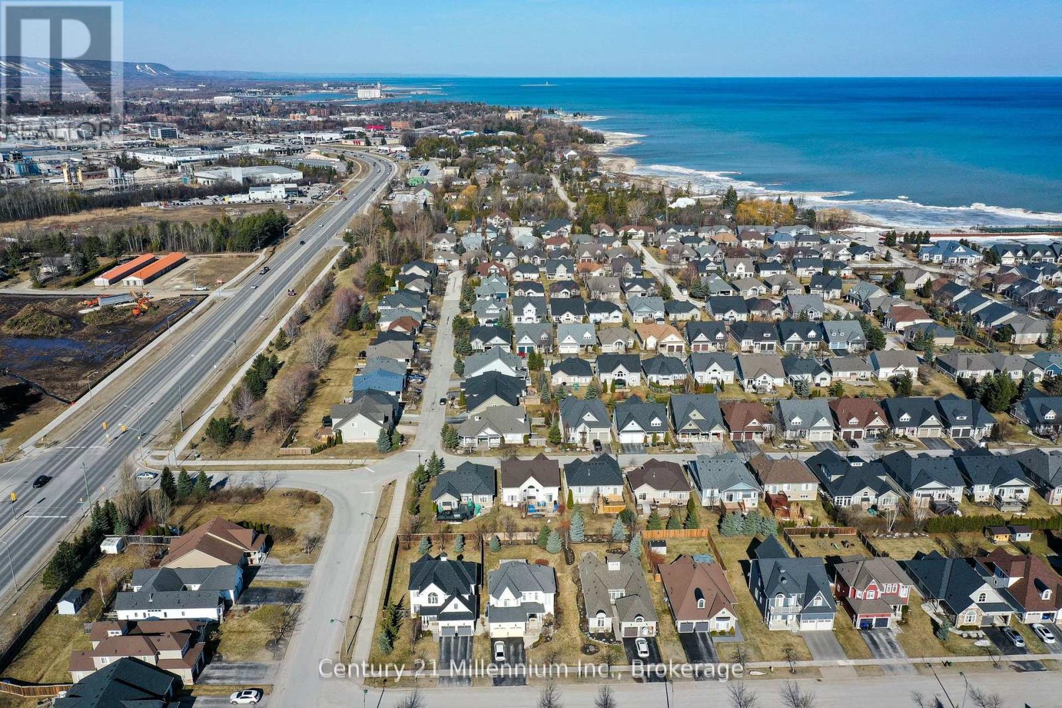
$1,150,000
7 CLUBHOUSE DRIVE
Collingwood, Ontario, Ontario, L9Y4Z5
MLS® Number: S12364538
Property description
Welcome to this stunning bungalow with loft in the highly desirable Blue Shores community in Collingwood! Offering nearly 2,300 sq ft of beautifully finished living space, this home is designed for comfort, convenience, and the ultimate waterfront lifestyle. Enjoy the ease of low-maintenance living with grass cutting and snow removal included in the affordable condo fee. The main floor features a spacious primary suite with double closets and luxurious ensuite complete with laundry, perfectly suited for main-floor living. The open-concept living and dining area boasts soaring ceilings, a cozy fireplace, and oversized windows that flood the space with natural light. The kitchen offers quartz countertops, stainless steel appliances, ample storage, and a breakfast bar for casual dining. Upstairs, the loft includes two additional bedrooms and a full bath, providing ideal guest or family space. The fully finished lower level adds even more versatility with room for a rec room, gym, office, or guest suite. Step outside to enjoy your private yard or make use of the exclusive Blue Shores amenities; indoor and outdoor pools, tennis & pickleball courts, clubhouse, marina, and more. And with a 17 boat slip included, Georgian Bay adventures are just steps from your door! Located minutes from downtown Collingwood, golf, ski hills, and scenic trails, this home offers the perfect balance of active living and lock-and-go convenience. Roof re-shingled in 2021.
Building information
Type
*****
Age
*****
Amenities
*****
Appliances
*****
Basement Development
*****
Basement Type
*****
Construction Style Attachment
*****
Cooling Type
*****
Exterior Finish
*****
Fireplace Present
*****
FireplaceTotal
*****
Fire Protection
*****
Foundation Type
*****
Half Bath Total
*****
Heating Fuel
*****
Heating Type
*****
Size Interior
*****
Stories Total
*****
Utility Water
*****
Land information
Access Type
*****
Amenities
*****
Landscape Features
*****
Sewer
*****
Size Depth
*****
Size Frontage
*****
Size Irregular
*****
Size Total
*****
Rooms
Main level
Primary Bedroom
*****
Kitchen
*****
Dining room
*****
Living room
*****
Lower level
Media
*****
Family room
*****
Second level
Bedroom 2
*****
Bedroom
*****
Courtesy of Century 21 Millennium Inc.
Book a Showing for this property
Please note that filling out this form you'll be registered and your phone number without the +1 part will be used as a password.
