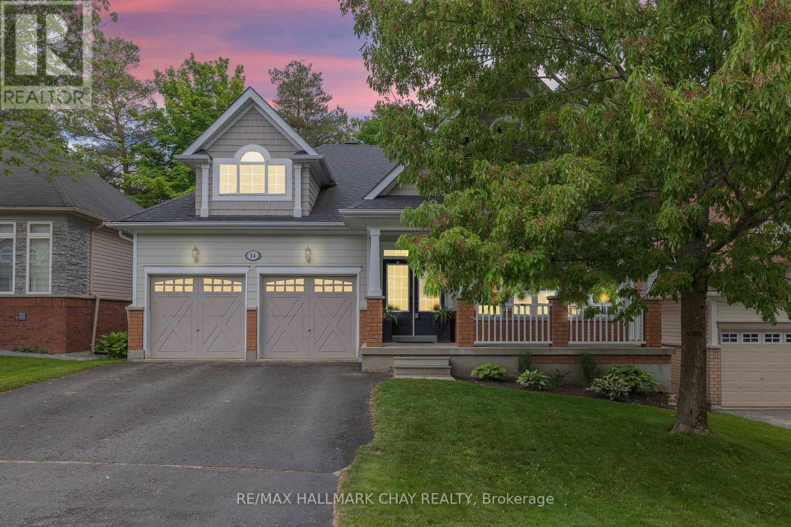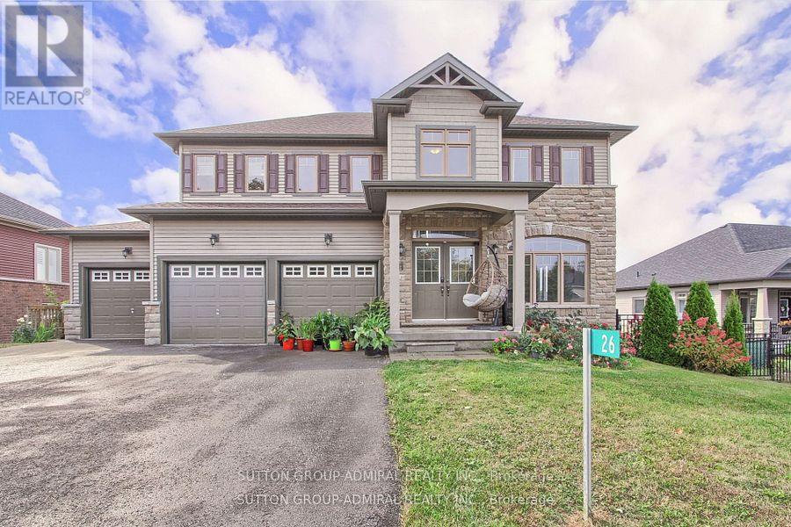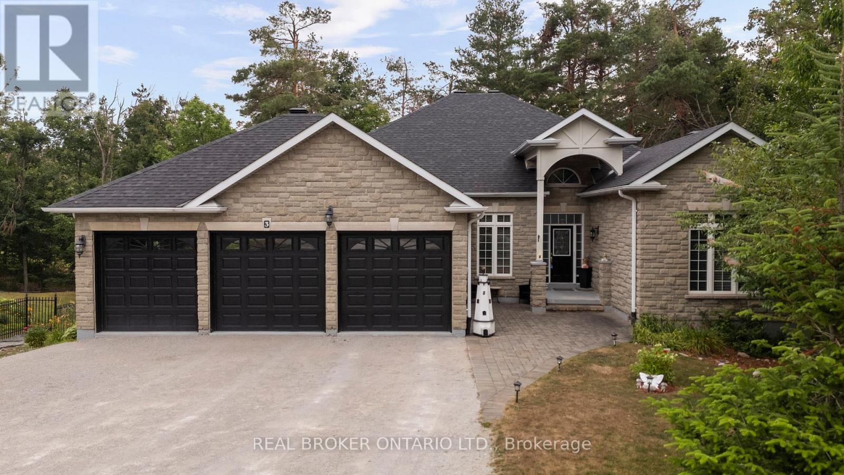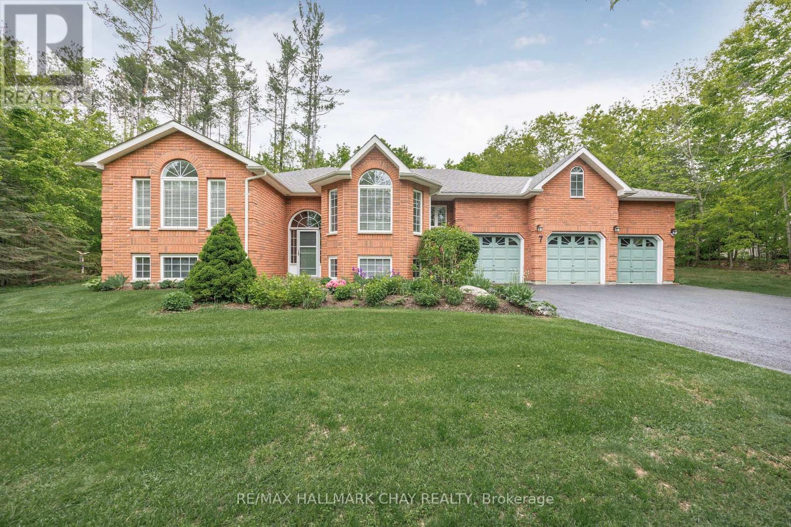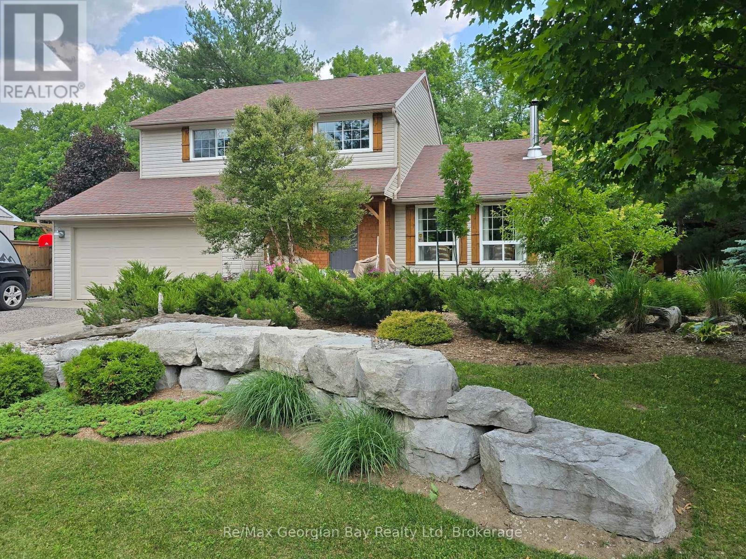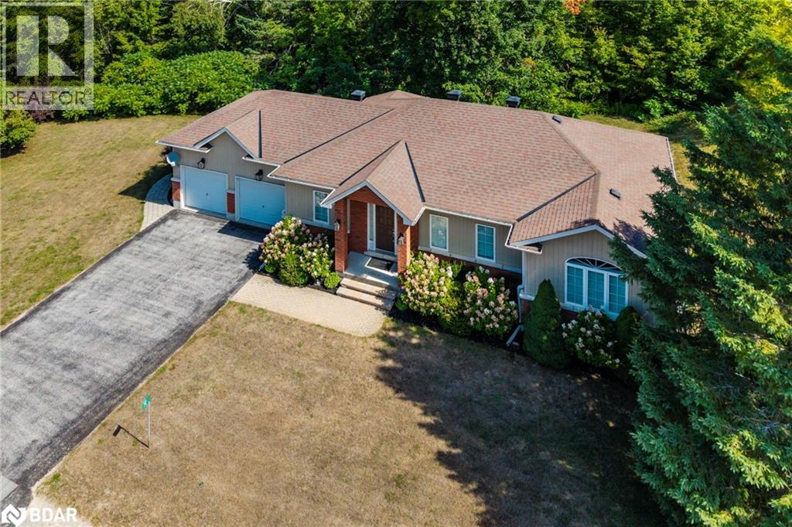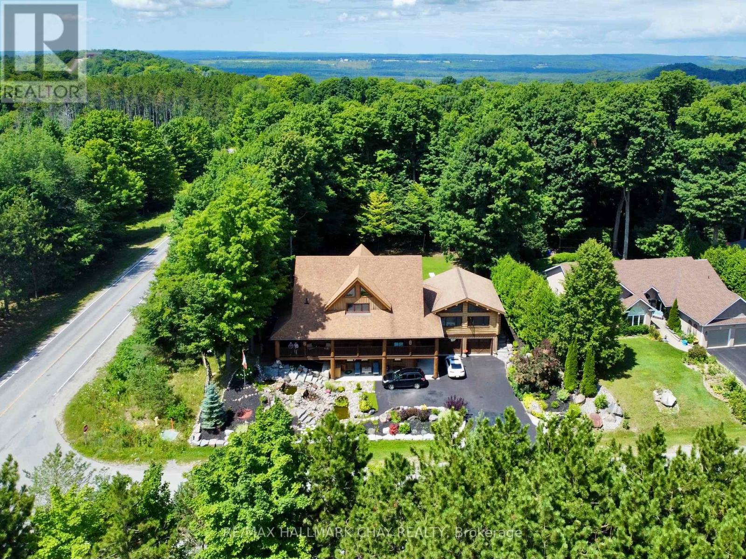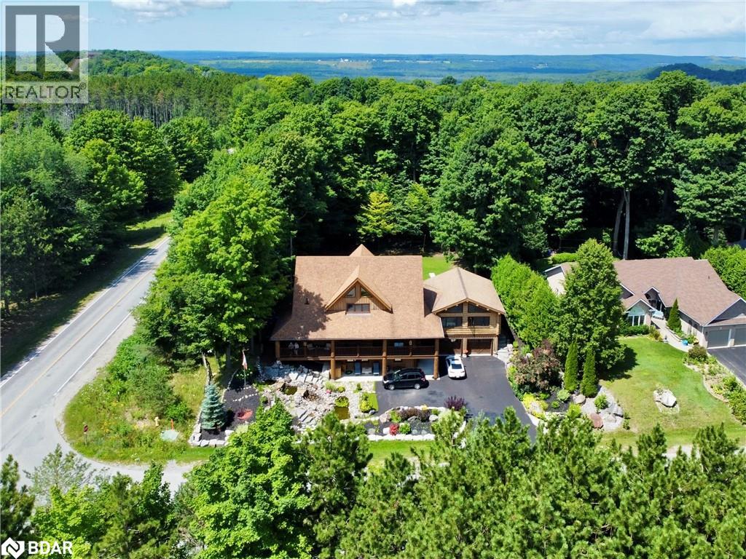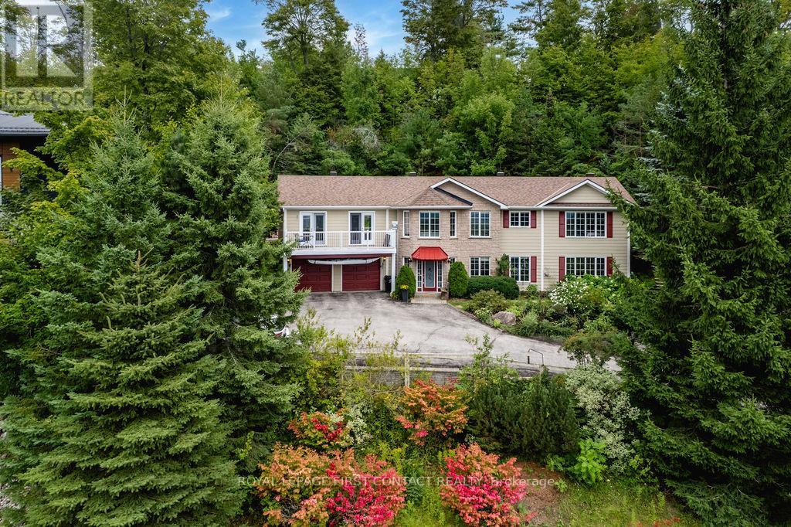Free account required
Unlock the full potential of your property search with a free account! Here's what you'll gain immediate access to:
- Exclusive Access to Every Listing
- Personalized Search Experience
- Favorite Properties at Your Fingertips
- Stay Ahead with Email Alerts
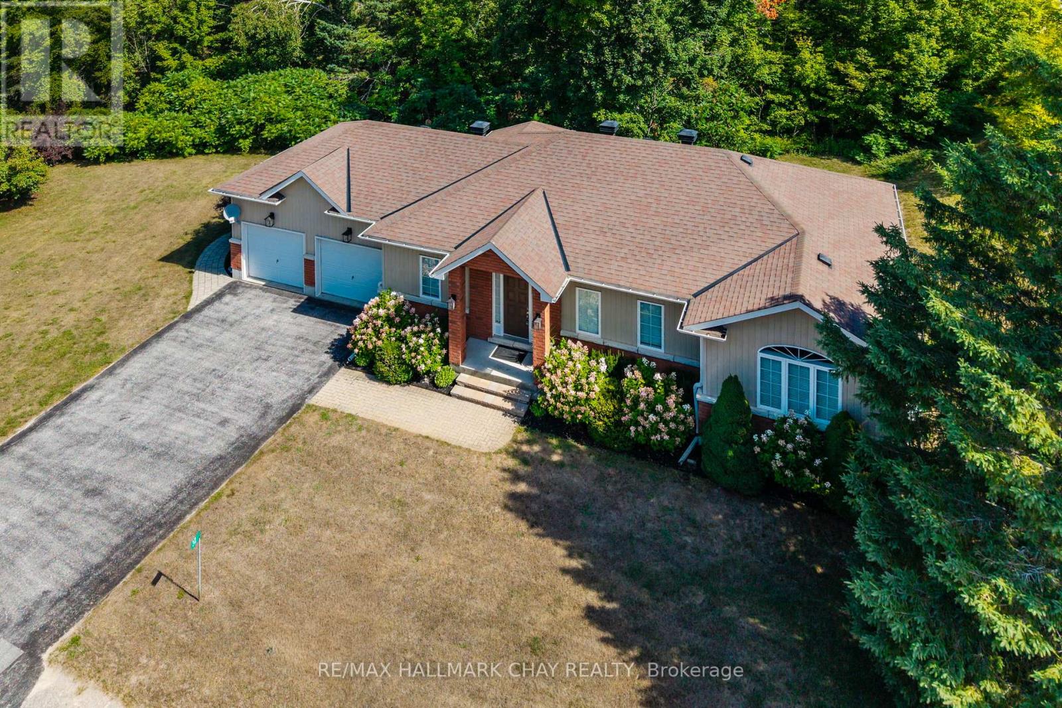
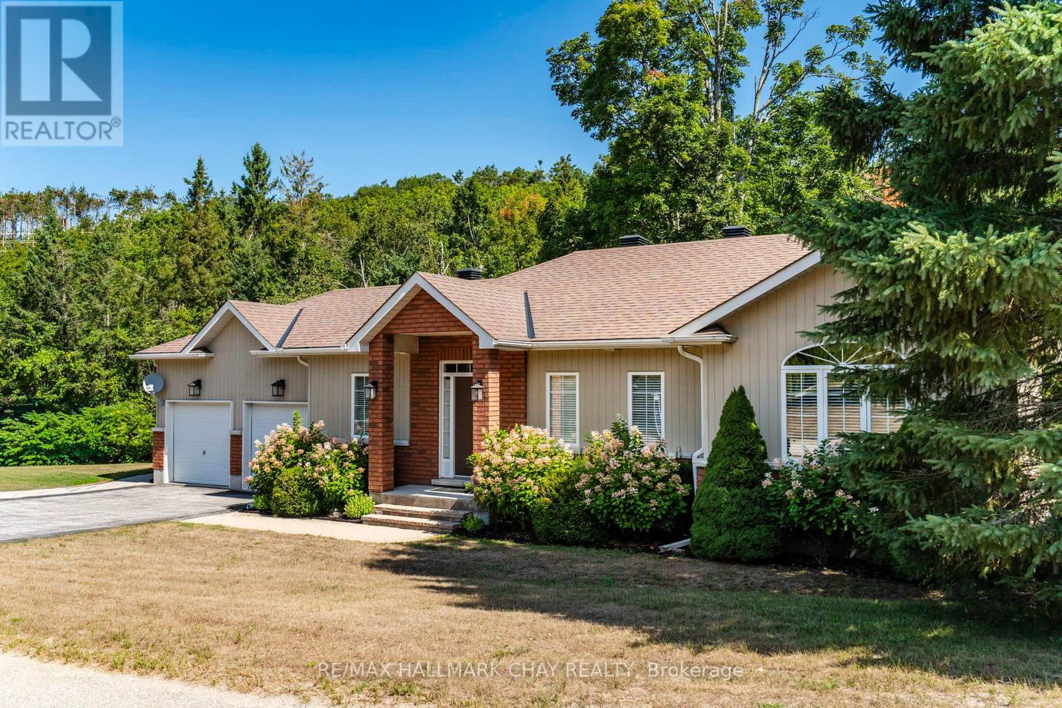
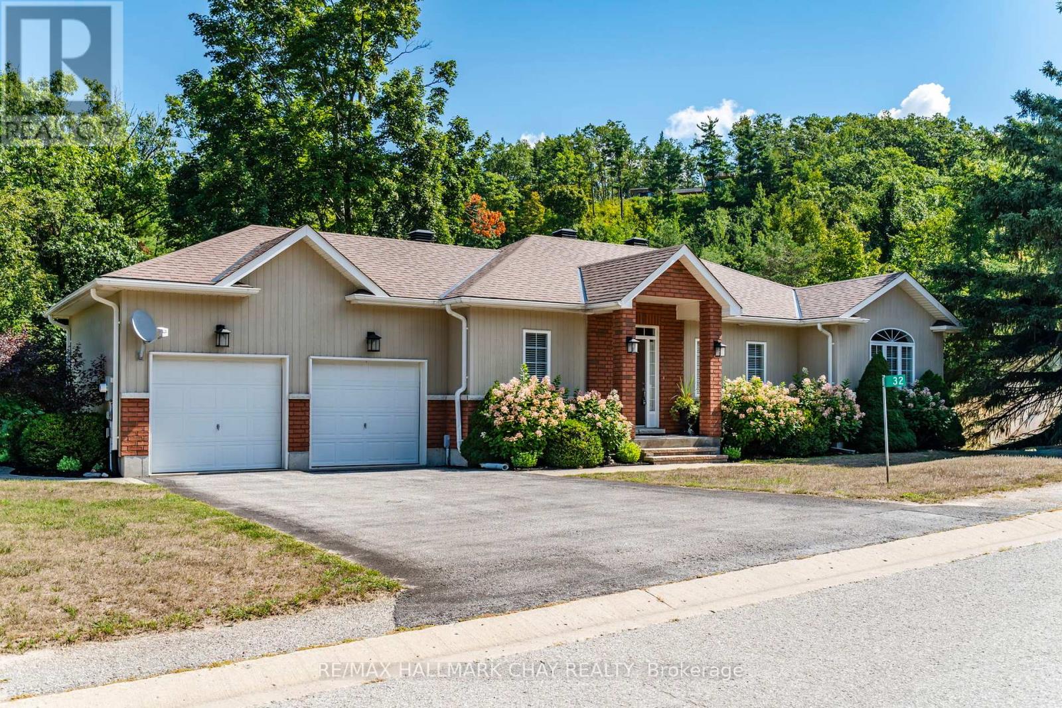
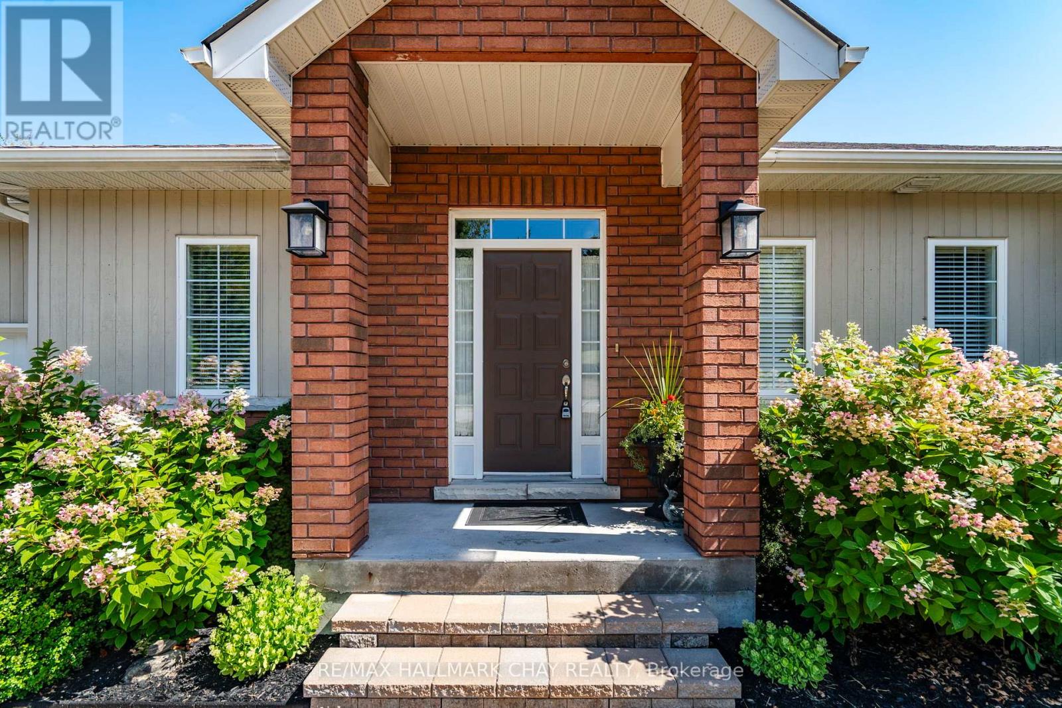
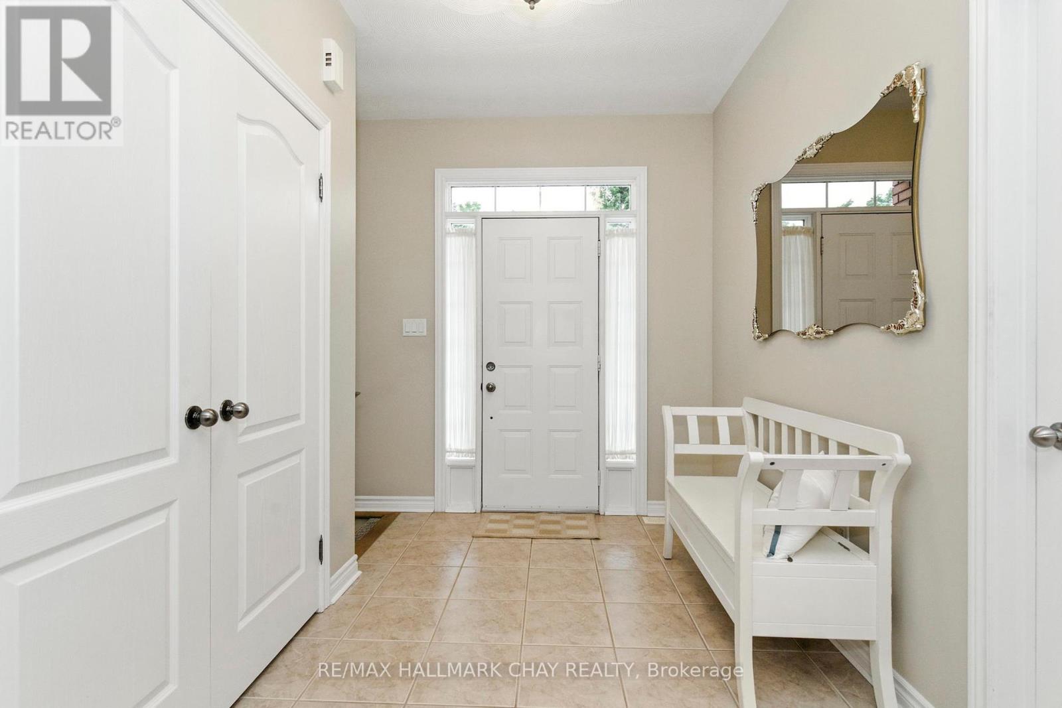
$1,088,000
32 VALLEYCREST DRIVE
Oro-Medonte, Ontario, Ontario, L0L2L0
MLS® Number: S12360910
Property description
Welcome to 32 Valleycrest Drive in Horseshoe Valley, a custom-built walkout bungalow nestled in the heart of the sought-after Highlands neighbourhood. This home offers over 2,000 square feet of beautifully finished living space with three bedrooms and three full bathrooms, all set on a private half-acre lot. Inside, you'll find an open-concept design where the kitchen, great room, and dining area flow together in a bright, welcoming space. Nine-foot ceilings enhance the sense of openness, while a glass-railed deck provides a serene view of the treetops not the neighbours. The main level features a spacious principal suite with its own four-piece ensuite and walk-in closet, along with a second bedroom with vaulted ceiling and a stylish three-piece bath. The fully finished lower level is a true extension of the home, offering a large rec room, a third bedroom, another full bath, and a walkout to the exceptionally private backyard. Life in Horseshoe Valley means endless opportunities for active living. Just minutes away you'll find two downhill ski areas, 43 km of cross-country and mountain bike trails, hiking, golf, Vetta Nordic Spa, and of course, Horseshoe Resort. The community is also just 15 minutes from Royal Victoria Hospital and Georgian College, and only an hours drive to Pearson Airport. Adding even more value, a brand-new elementary school and community centre are set to open this fall just half a kilometre away making this already amazing location even better. Don't miss the chance to call this walkout bungalow your forever home.
Building information
Type
*****
Age
*****
Amenities
*****
Appliances
*****
Architectural Style
*****
Basement Development
*****
Basement Features
*****
Basement Type
*****
Construction Style Attachment
*****
Cooling Type
*****
Exterior Finish
*****
Fireplace Present
*****
FireplaceTotal
*****
Foundation Type
*****
Heating Fuel
*****
Heating Type
*****
Size Interior
*****
Stories Total
*****
Utility Water
*****
Land information
Sewer
*****
Size Depth
*****
Size Frontage
*****
Size Irregular
*****
Size Total
*****
Rooms
Main level
Laundry room
*****
Bedroom 2
*****
Primary Bedroom
*****
Kitchen
*****
Dining room
*****
Living room
*****
Foyer
*****
Basement
Bedroom 3
*****
Sitting room
*****
Family room
*****
Utility room
*****
Courtesy of RE/MAX HALLMARK CHAY REALTY
Book a Showing for this property
Please note that filling out this form you'll be registered and your phone number without the +1 part will be used as a password.
