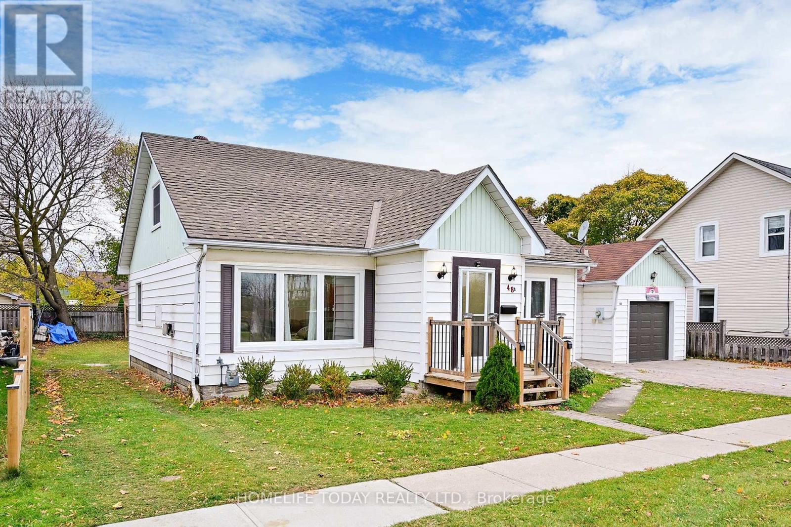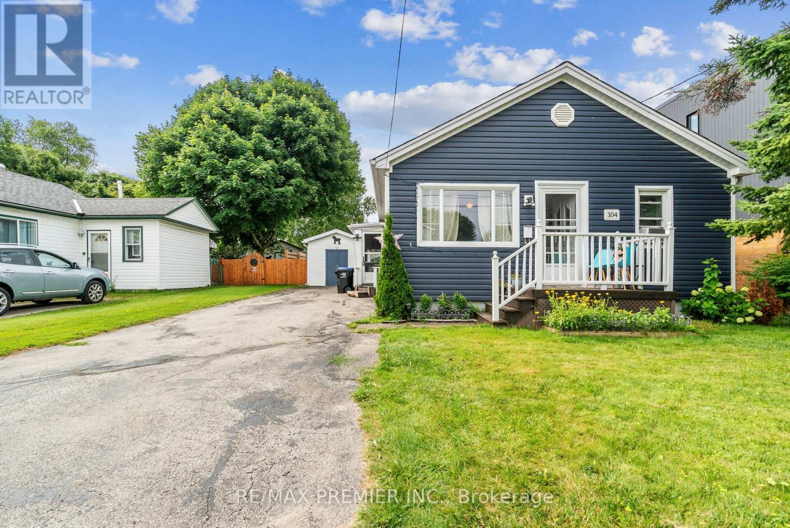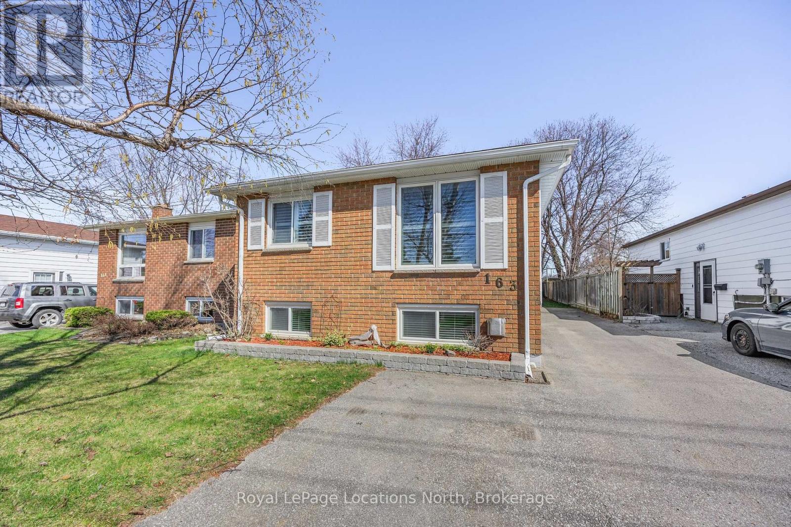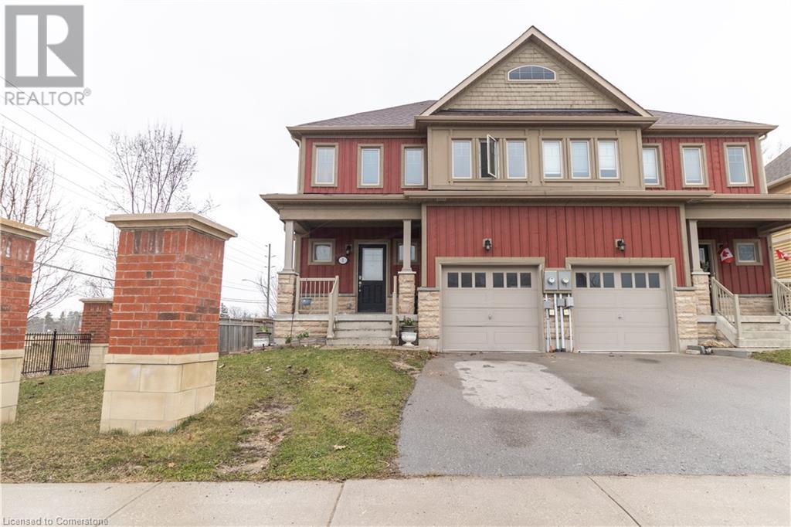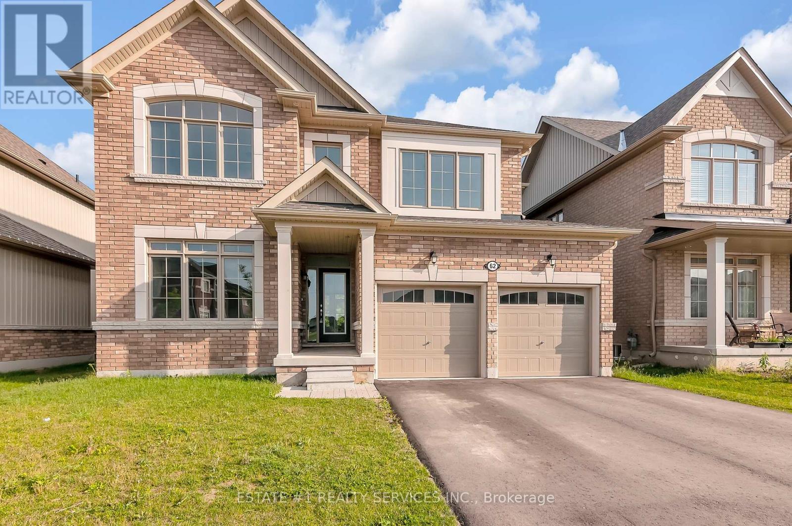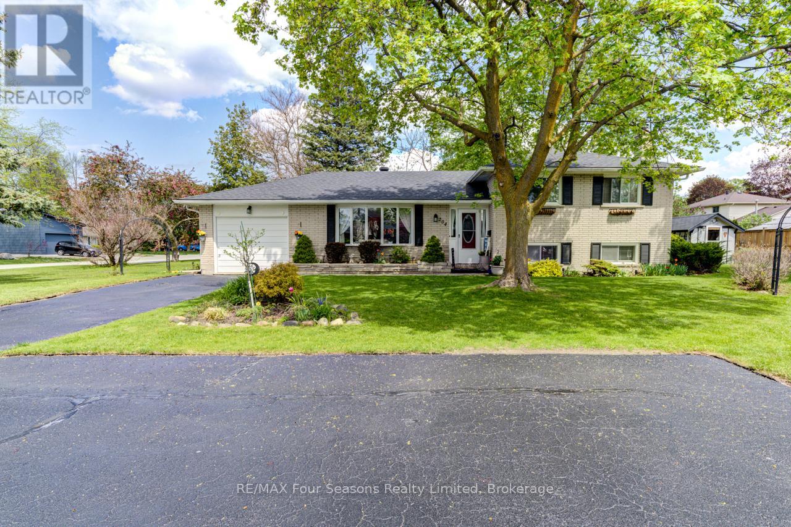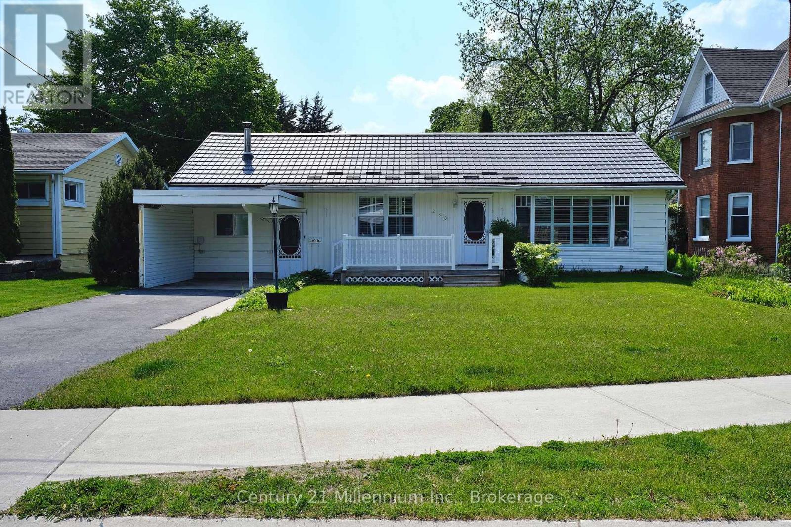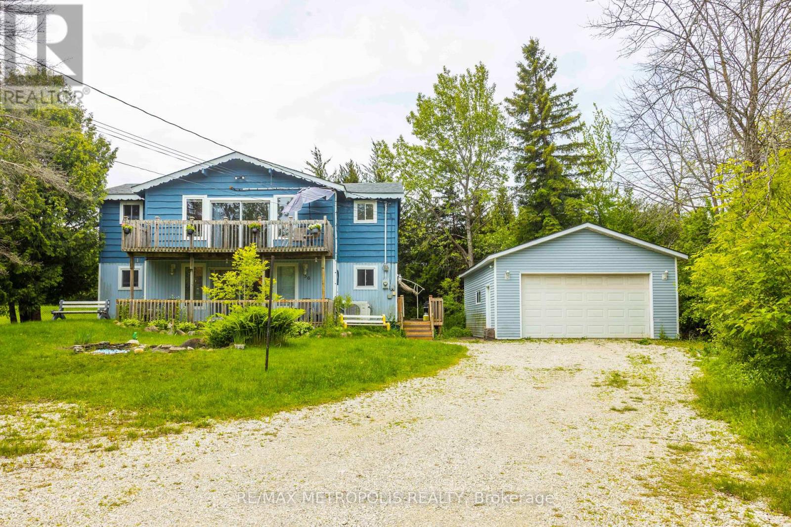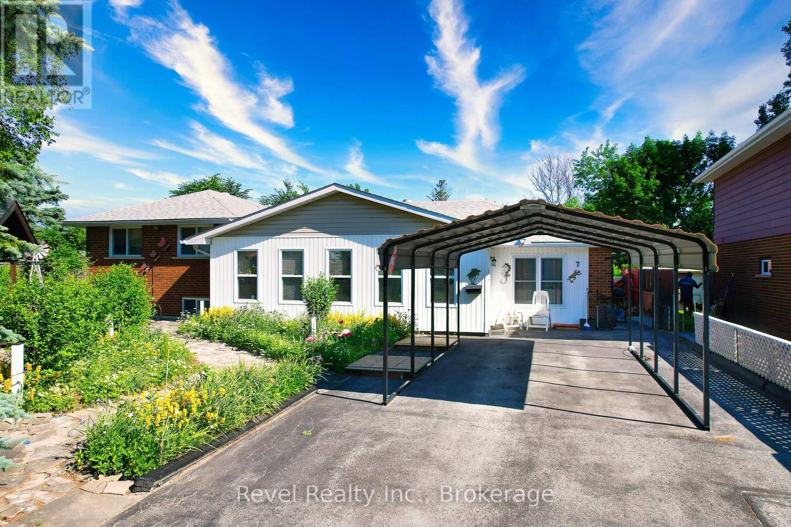Free account required
Unlock the full potential of your property search with a free account! Here's what you'll gain immediate access to:
- Exclusive Access to Every Listing
- Personalized Search Experience
- Favorite Properties at Your Fingertips
- Stay Ahead with Email Alerts
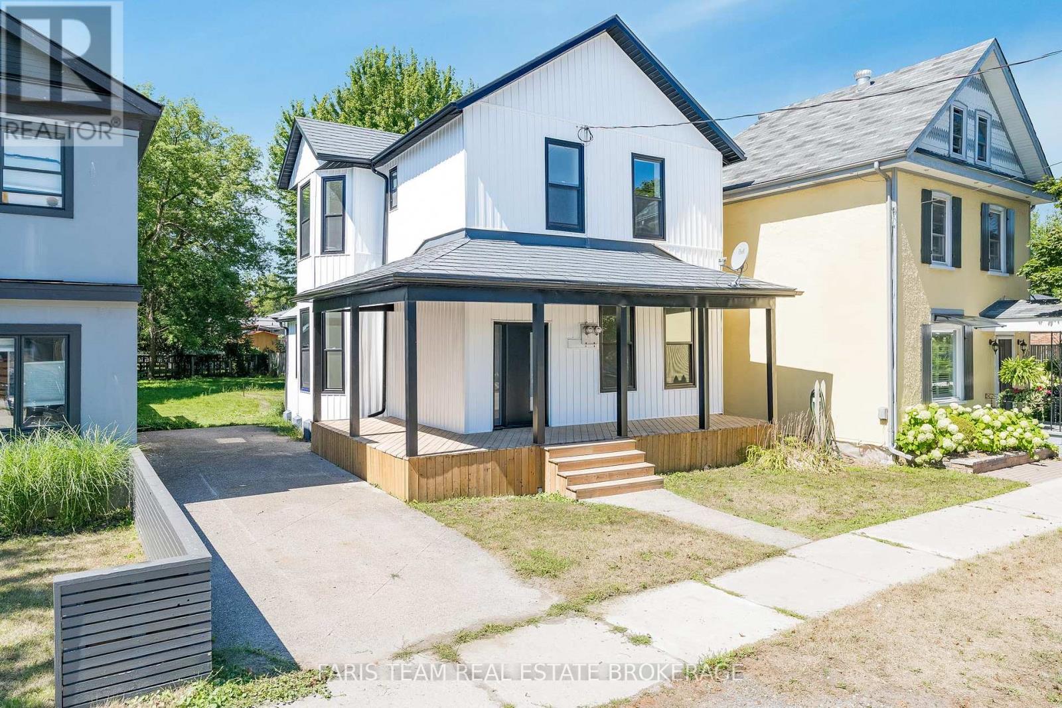
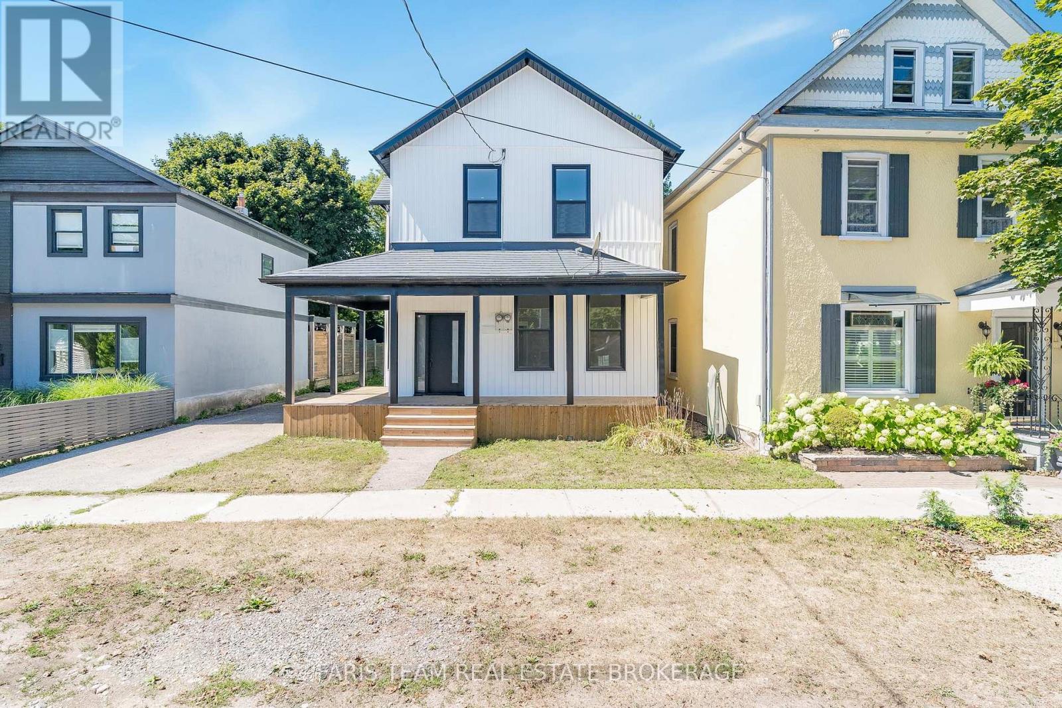
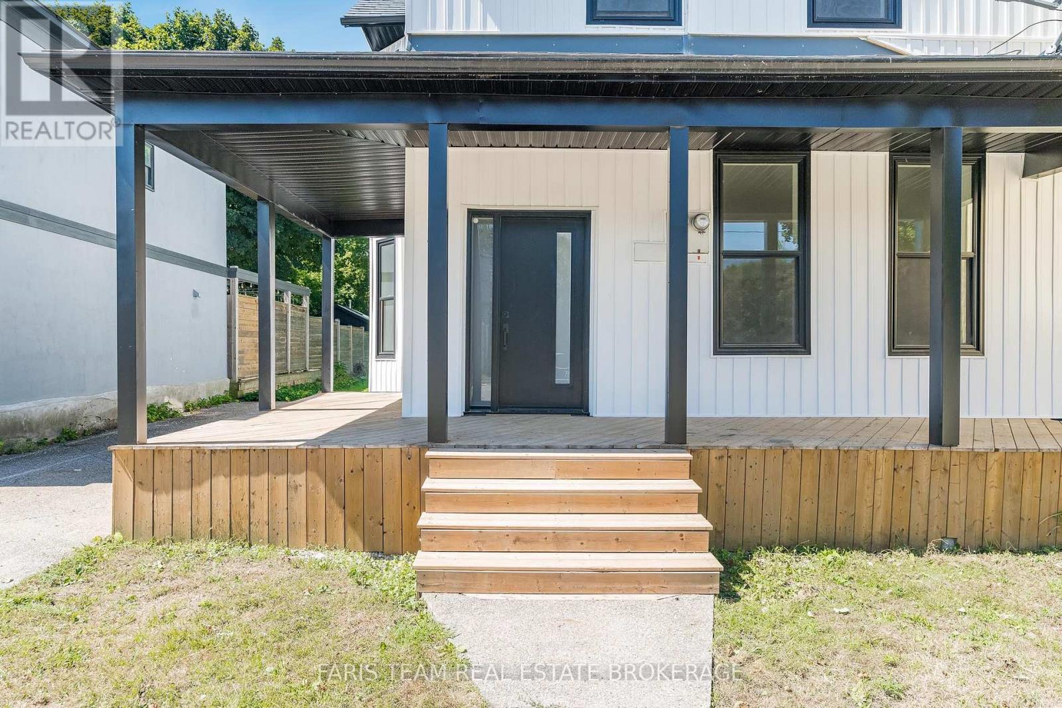
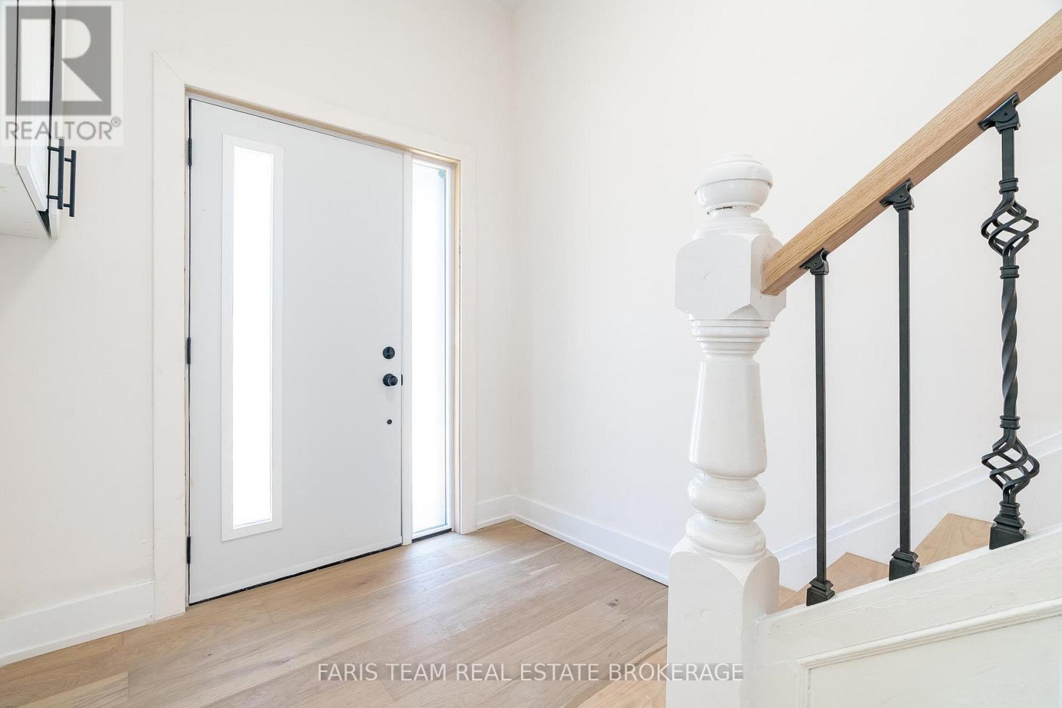
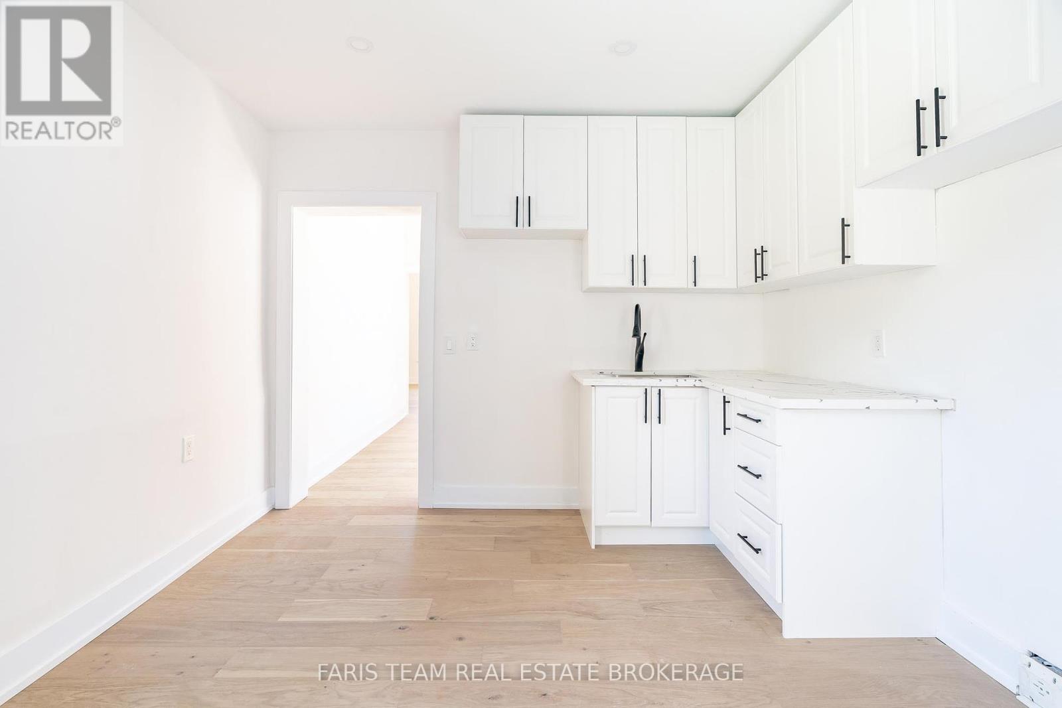
$749,000
64 BIRCH STREET
Collingwood, Ontario, Ontario, L9Y2V1
MLS® Number: S12360906
Property description
Top 5 Reasons You Will Love This Home: 1) Discover this beautifully updated four bedroom century home, perfectly situated on one of Collingwood's charming treed streets 2) Step inside to soaring ceilings and an inviting, airy atmosphere, enhanced by engineered hardwood floors, fresh neutral paint, sleek modern doors with bold black hardware, and recessed lighting throughout 3) The brand-new kitchen showcases stylish cabinetry, while the bathrooms impress with walk-in showers wrapped in stunning oversized porcelain tiles from floor to ceiling 4) Outside, enjoy a spacious backyard with partial fencing, a refinished wraparound deck, new white vinyl siding, and a striking black front door framed by updated black windows and fascia for a sleek, contemporary edge 5) Relish the tranquility of beautiful Birch Street while being just a short stroll from Collingwood's historic downtown shops and entertainment, and only minutes away from the breathtaking sunsets over Georgian Bay. 1,553 above grade sq.ft. *Please note some images have been virtually staged to show the potential of the home.
Building information
Type
*****
Age
*****
Basement Development
*****
Basement Type
*****
Construction Style Attachment
*****
Exterior Finish
*****
Flooring Type
*****
Foundation Type
*****
Heating Fuel
*****
Heating Type
*****
Size Interior
*****
Stories Total
*****
Utility Water
*****
Land information
Access Type
*****
Amenities
*****
Fence Type
*****
Sewer
*****
Size Depth
*****
Size Frontage
*****
Size Irregular
*****
Size Total
*****
Rooms
Main level
Bedroom
*****
Living room
*****
Dining room
*****
Kitchen
*****
Second level
Bedroom
*****
Bedroom
*****
Primary Bedroom
*****
Courtesy of FARIS TEAM REAL ESTATE BROKERAGE
Book a Showing for this property
Please note that filling out this form you'll be registered and your phone number without the +1 part will be used as a password.
