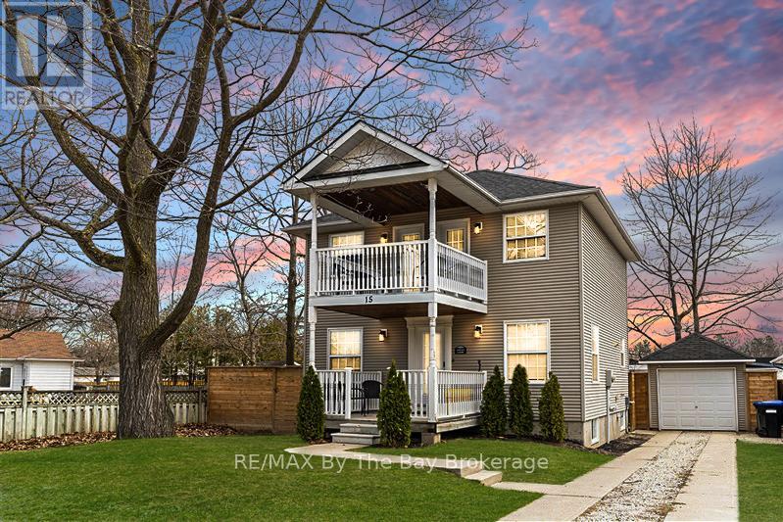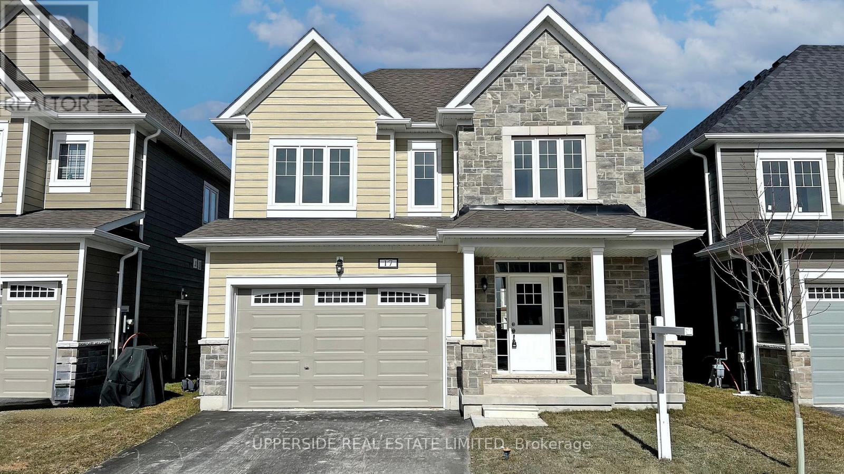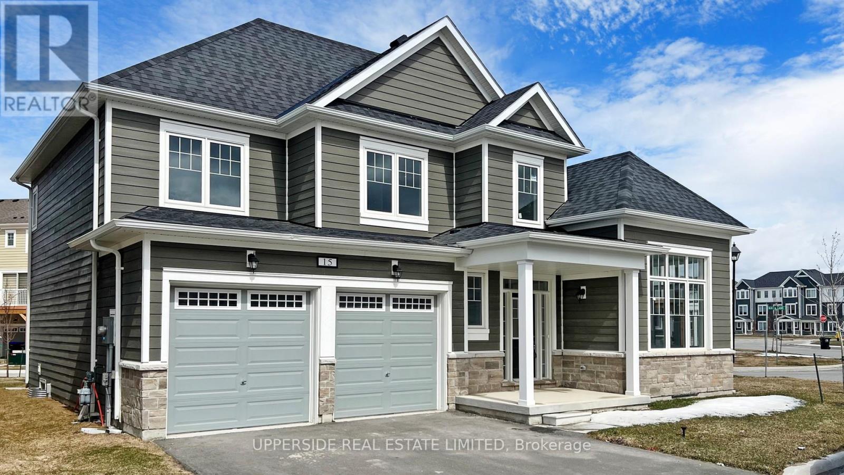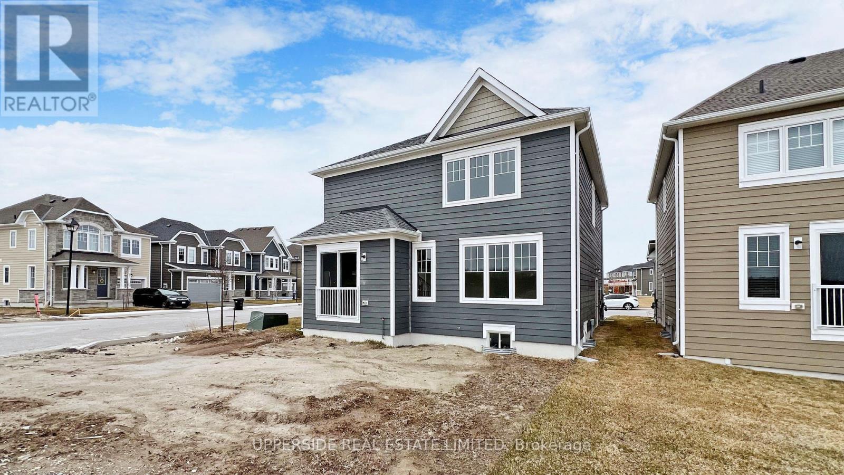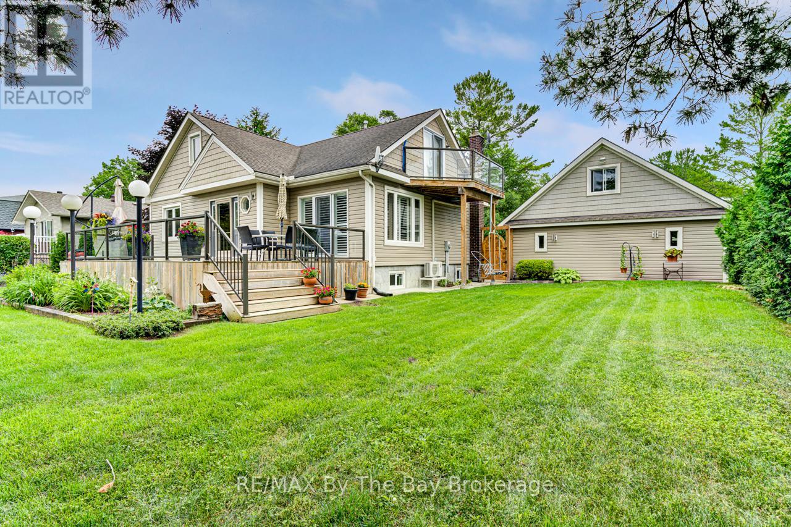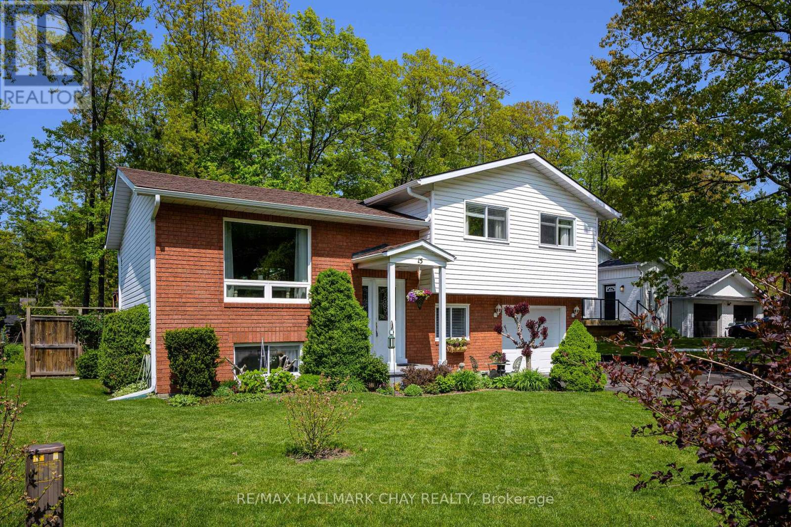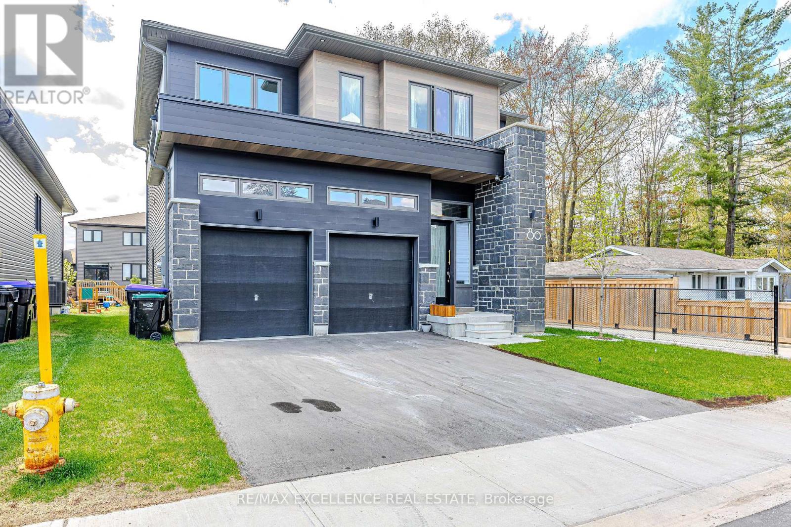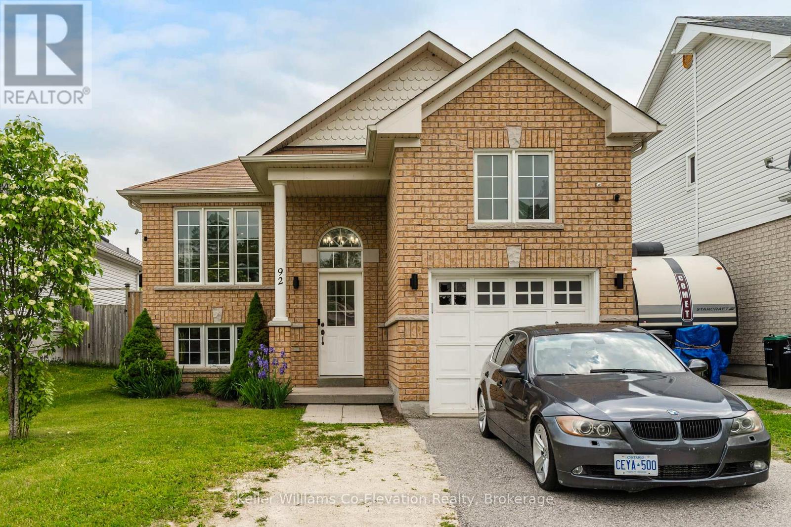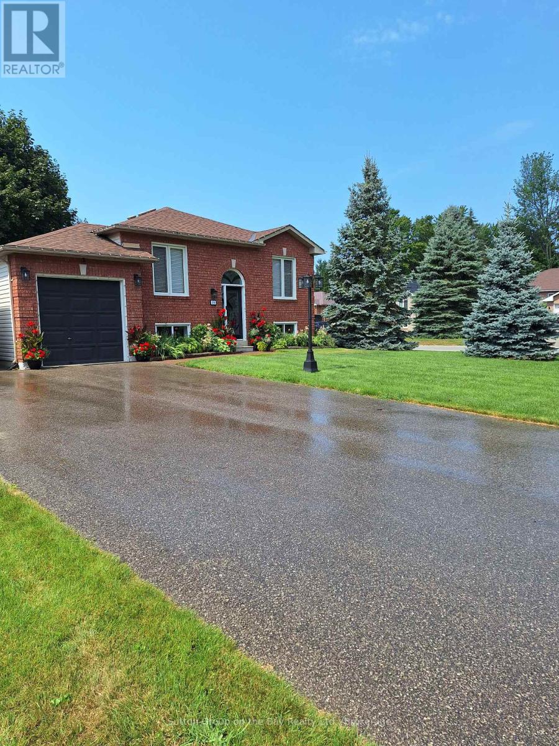Free account required
Unlock the full potential of your property search with a free account! Here's what you'll gain immediate access to:
- Exclusive Access to Every Listing
- Personalized Search Experience
- Favorite Properties at Your Fingertips
- Stay Ahead with Email Alerts
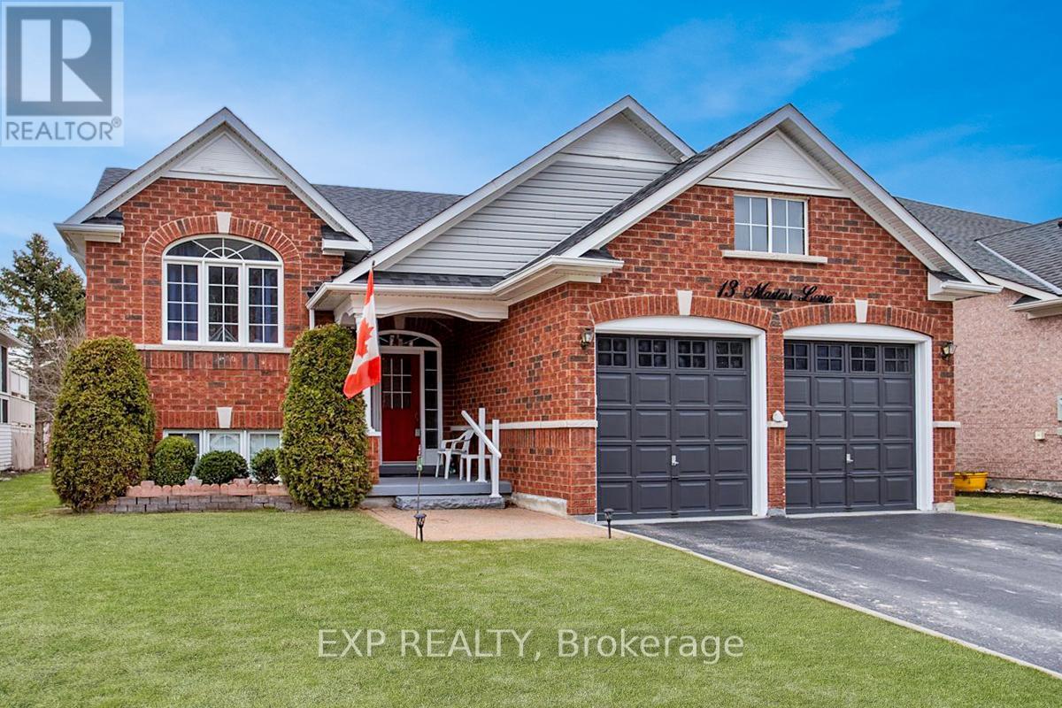
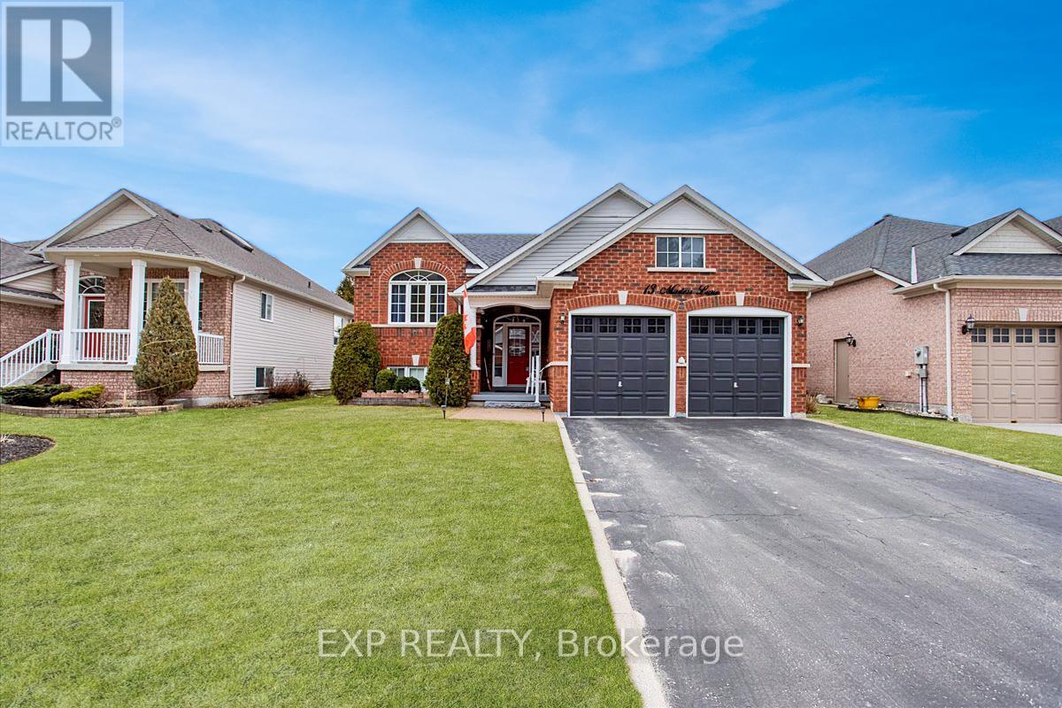
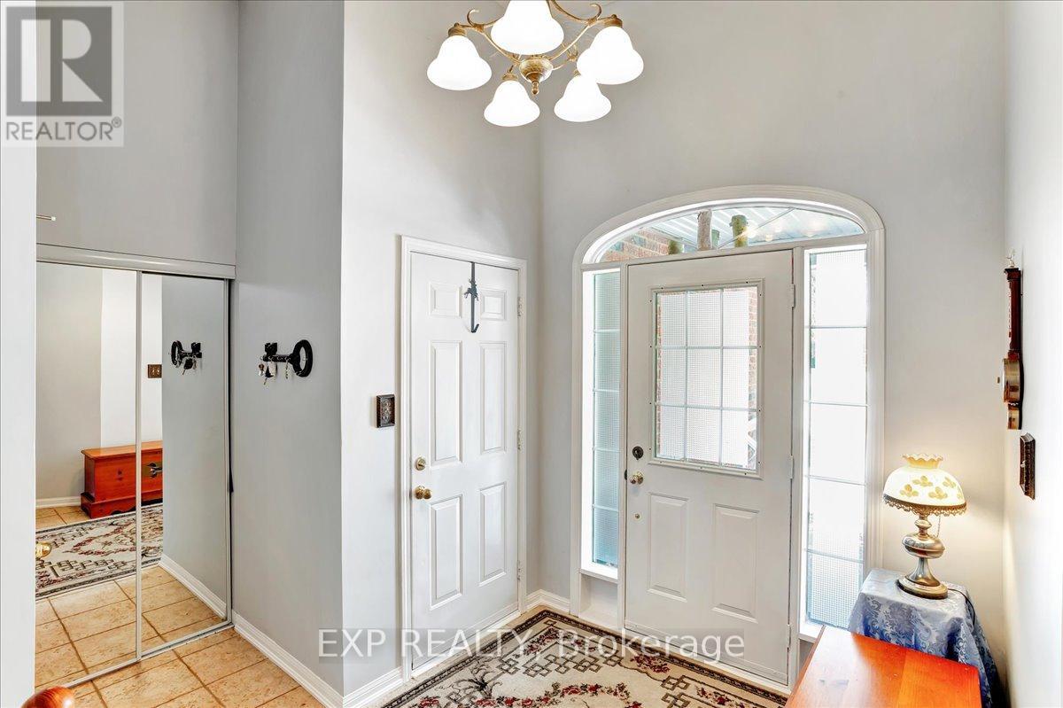
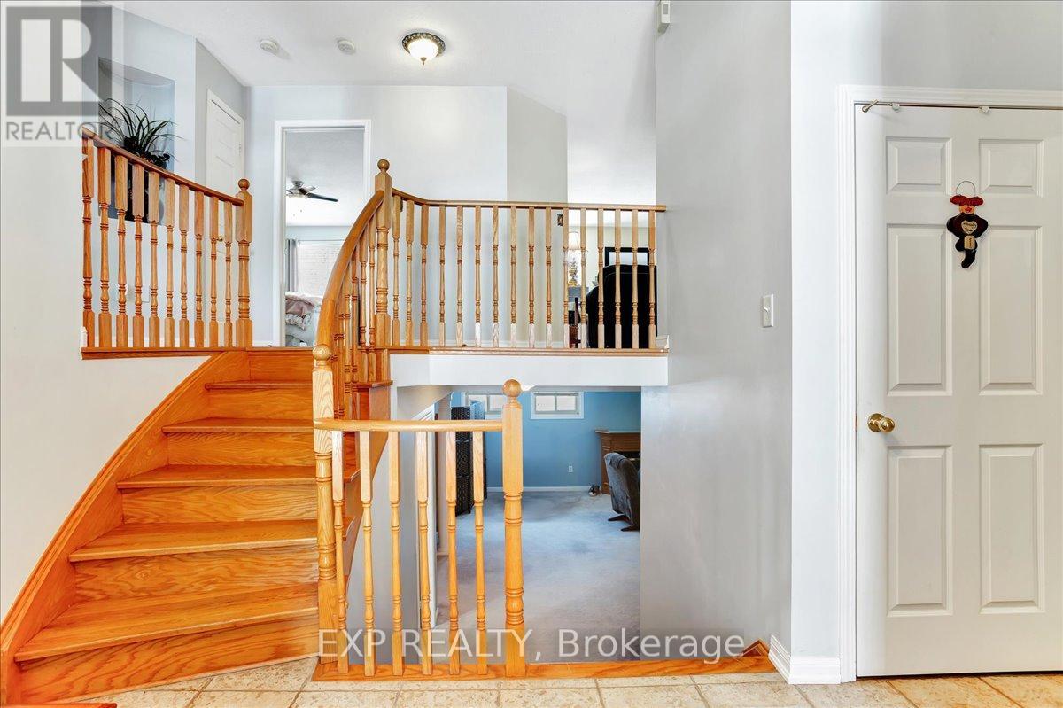
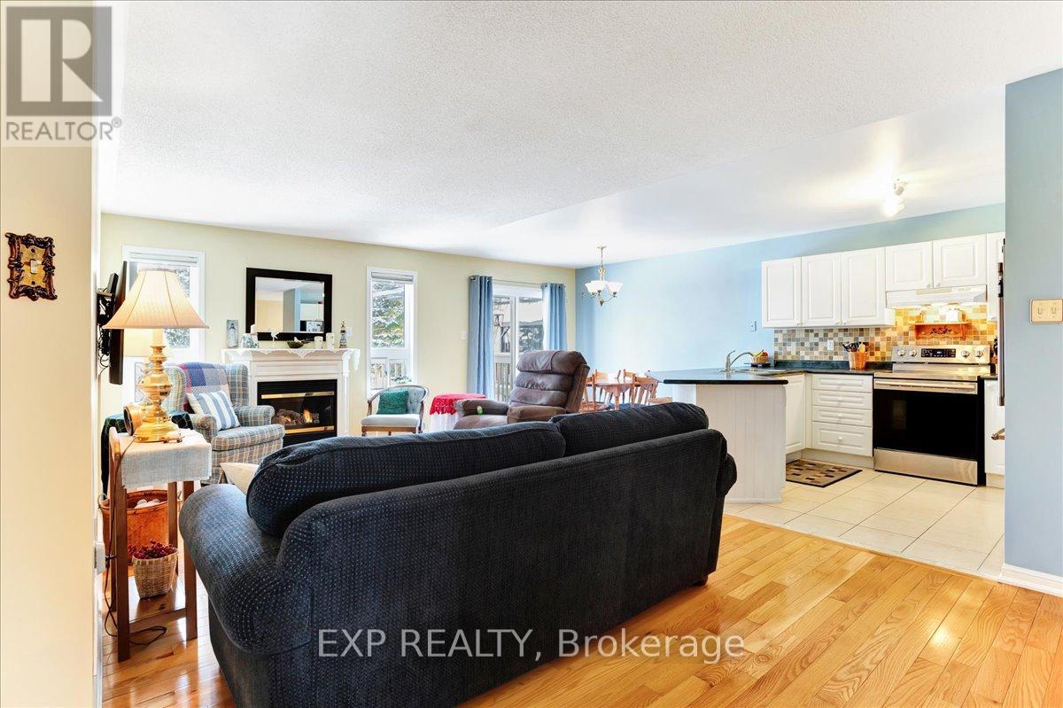
$799,000
13 MASTERS LANE
Wasaga Beach, Ontario, Ontario, L9Z1S9
MLS® Number: S12347680
Property description
13 Masters Lane Nestled in one of Wasaga Beach's most sought-after golf course communities. This spacious home blends lifestyle, location, and opportunity. Just minutes from the clubhouse, provincial park, and the world-famous beach, you'll enjoy a setting where recreation meets relaxation. Inside, the thoughtful layout offers 3 bedrooms and 3 full bathrooms, including a generous primary suite with walk-in closet and private ensuite. The main floor features a welcoming foyer, convenient laundry room with garage access, and a versatile bonus room perfect as a formal dining area, home office, den, or even a third main-floor bedroom.The fully finished lower level provides ideal space for extended family or guests, with in-law potential, abundant storage, and areas for hobbies or additional living. A newer furnace ensures year-round comfort and peace of mind. Curb appeal is highlighted by mature landscaping, an in-ground sprinkler system, and an inviting front entrance. Whether you choose to personalize with updates or enjoy the generous layout as is, this home offers a fantastic opportunity in a prime neighbourhood. All within a short drive to shopping, sandy beaches, scenic trails, skiing and more. This is your chance to live in an established, friendly community where every day feels like a getaway.
Building information
Type
*****
Age
*****
Amenities
*****
Appliances
*****
Architectural Style
*****
Basement Development
*****
Basement Type
*****
Construction Style Attachment
*****
Cooling Type
*****
Exterior Finish
*****
Fireplace Present
*****
FireplaceTotal
*****
Flooring Type
*****
Foundation Type
*****
Heating Fuel
*****
Heating Type
*****
Size Interior
*****
Stories Total
*****
Utility Water
*****
Land information
Access Type
*****
Amenities
*****
Landscape Features
*****
Sewer
*****
Size Depth
*****
Size Frontage
*****
Size Irregular
*****
Size Total
*****
Surface Water
*****
Rooms
Main level
Bathroom
*****
Bedroom 2
*****
Primary Bedroom
*****
Den
*****
Dining room
*****
Kitchen
*****
Living room
*****
Foyer
*****
Lower level
Bedroom 3
*****
Recreational, Games room
*****
Utility room
*****
Bathroom
*****
Courtesy of EXP REALTY
Book a Showing for this property
Please note that filling out this form you'll be registered and your phone number without the +1 part will be used as a password.
