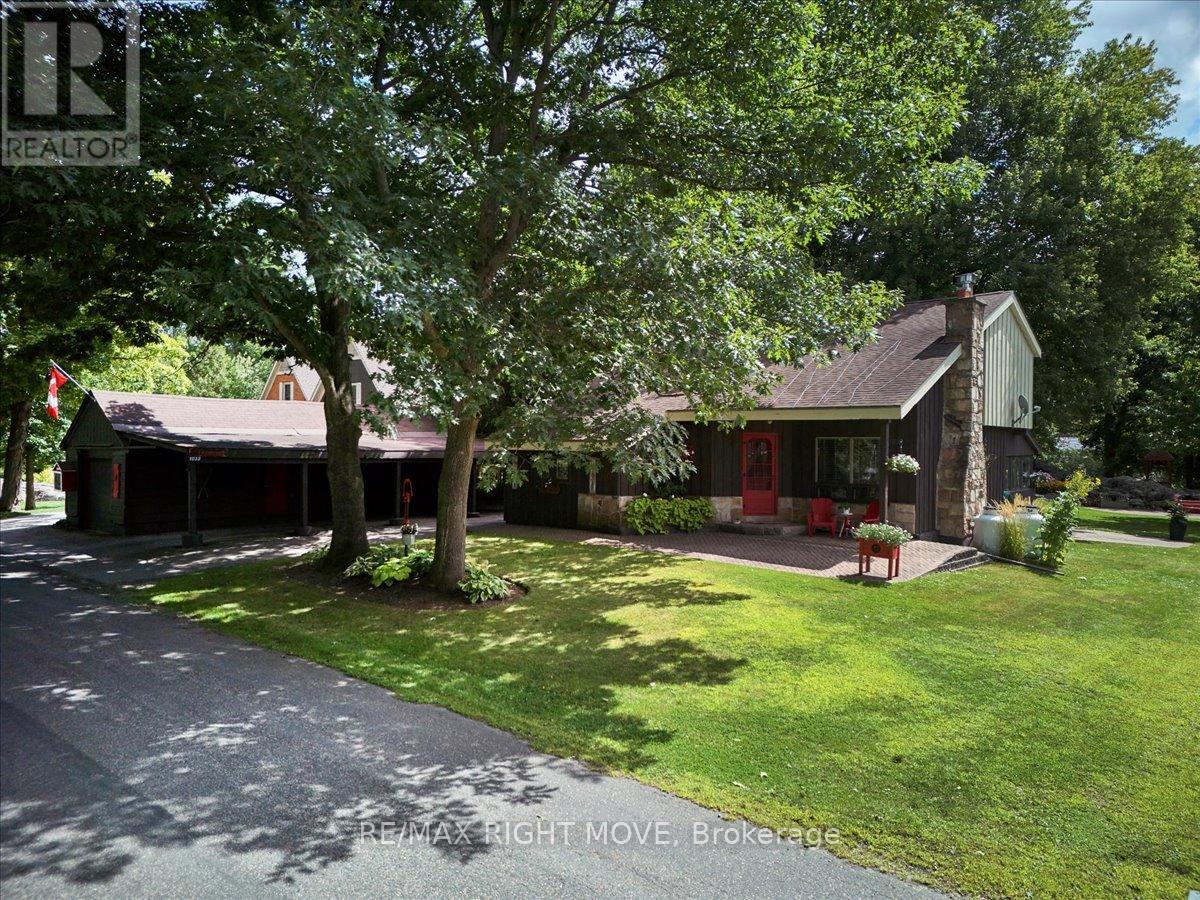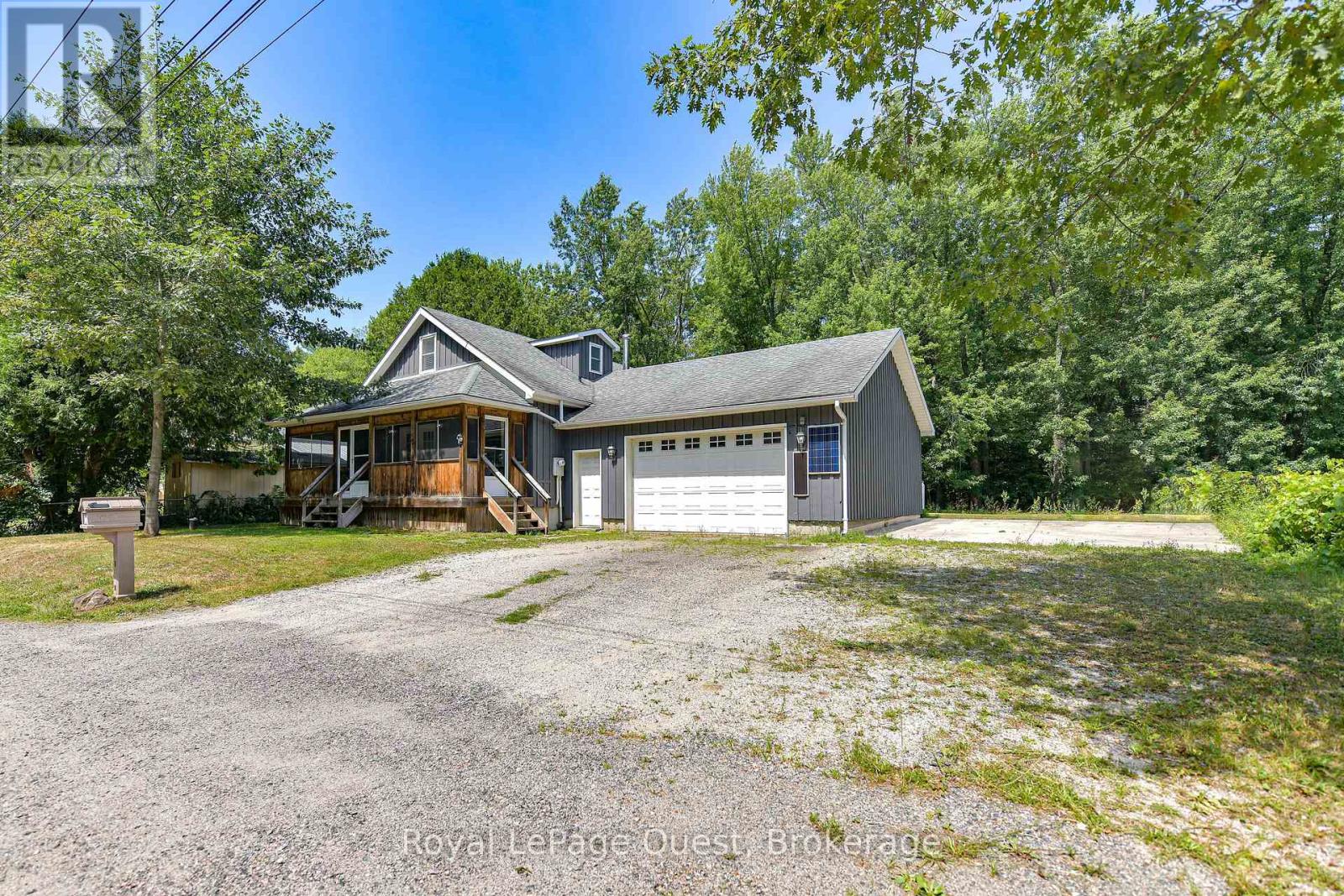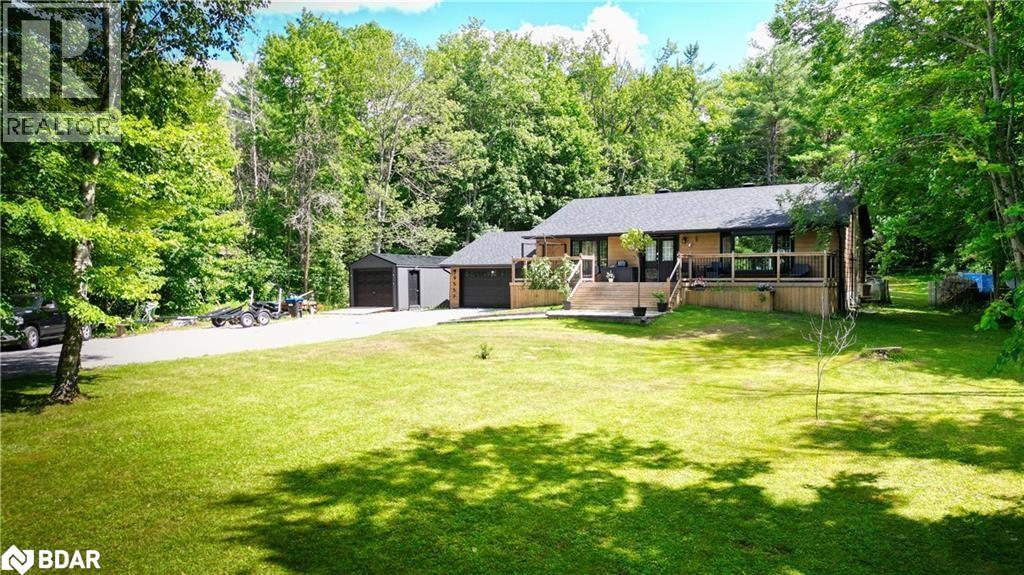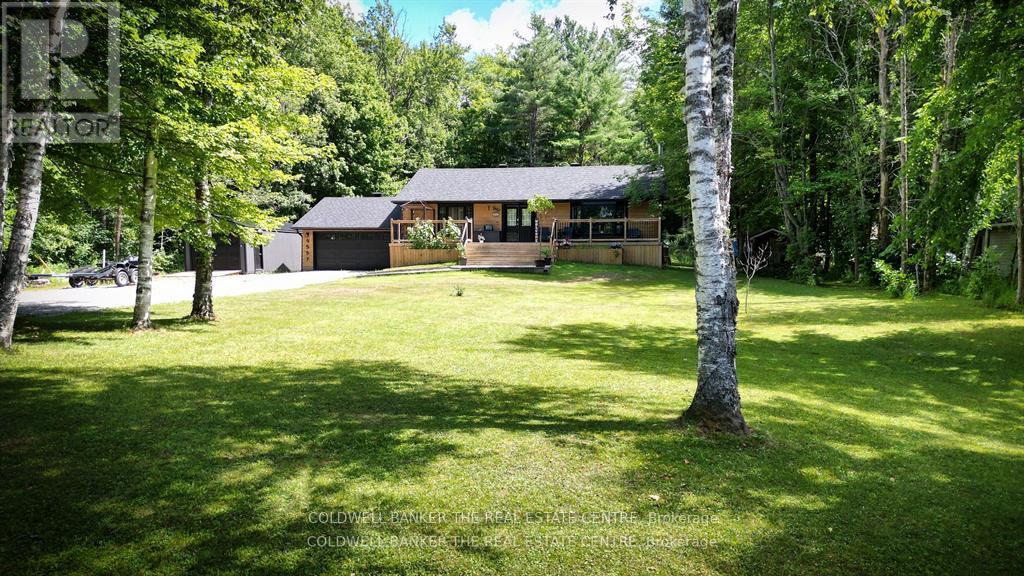Free account required
Unlock the full potential of your property search with a free account! Here's what you'll gain immediate access to:
- Exclusive Access to Every Listing
- Personalized Search Experience
- Favorite Properties at Your Fingertips
- Stay Ahead with Email Alerts
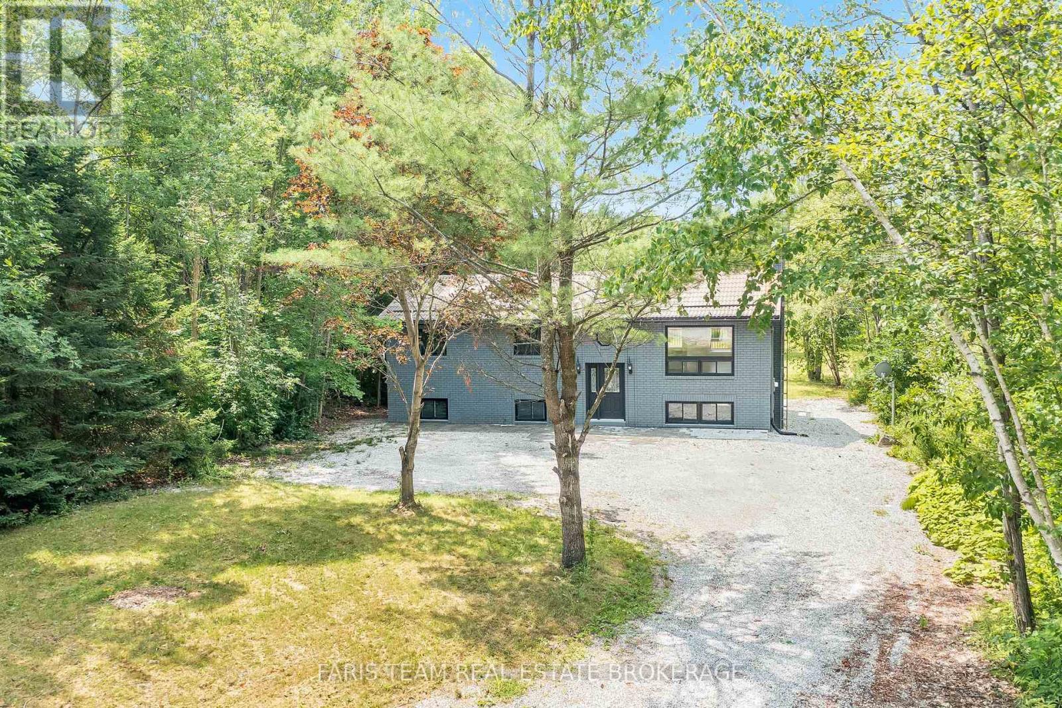
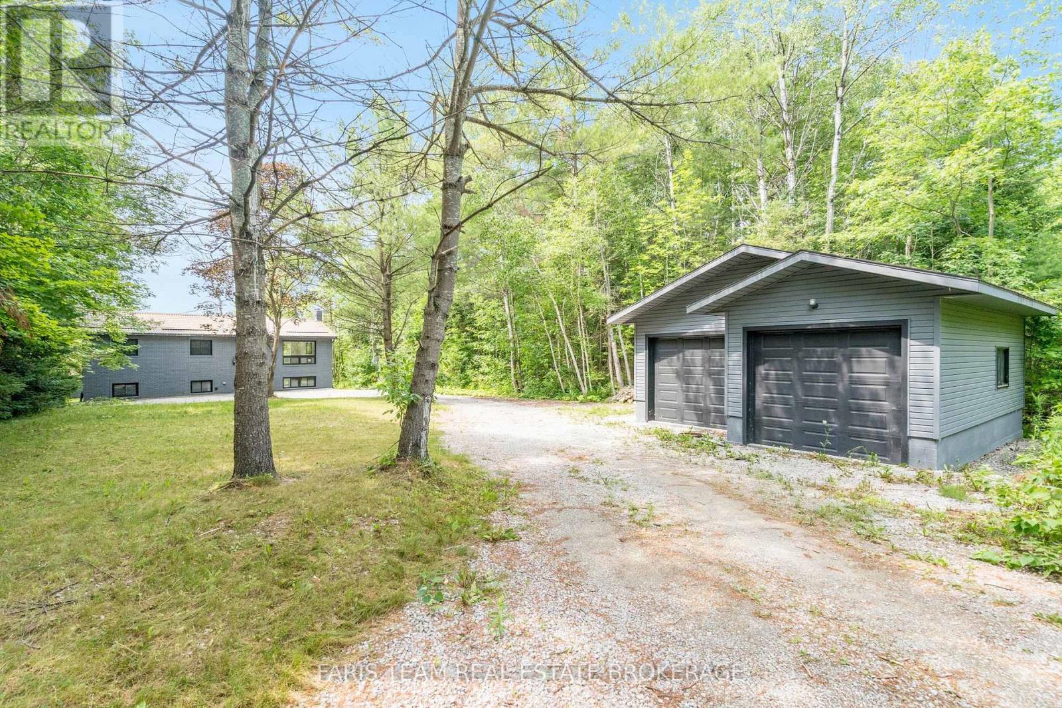
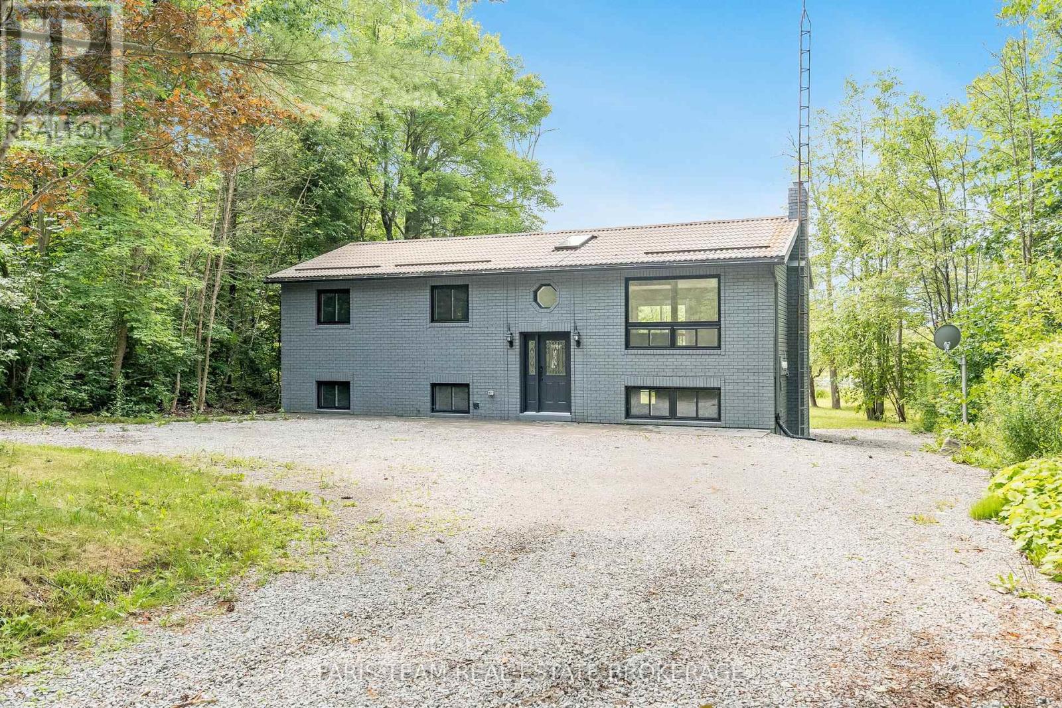
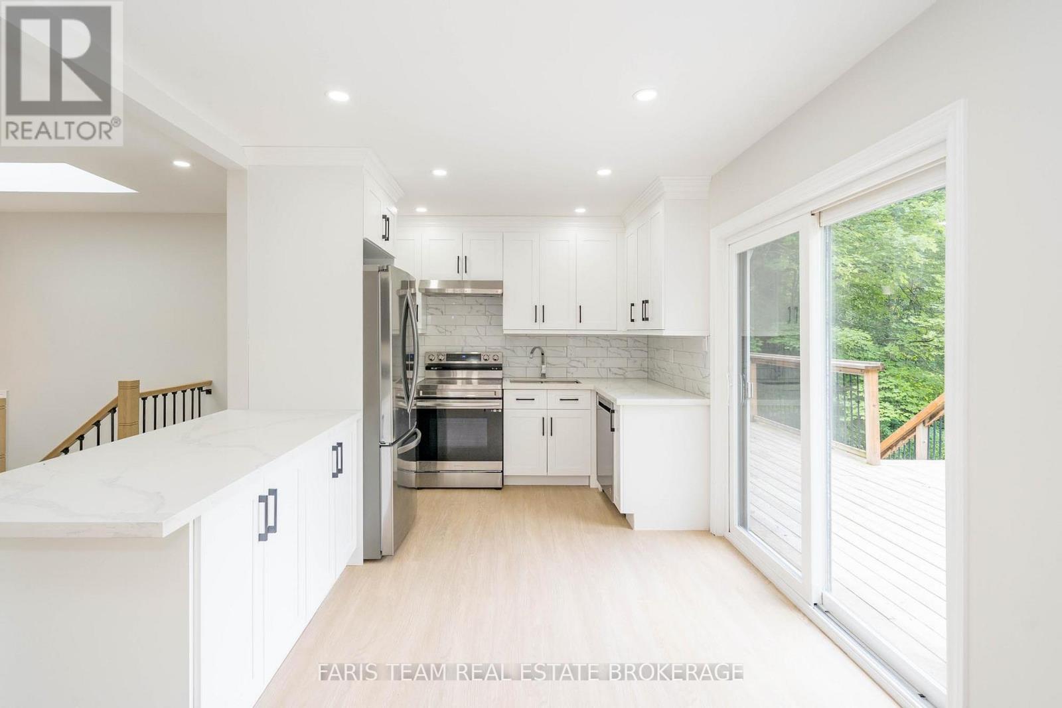
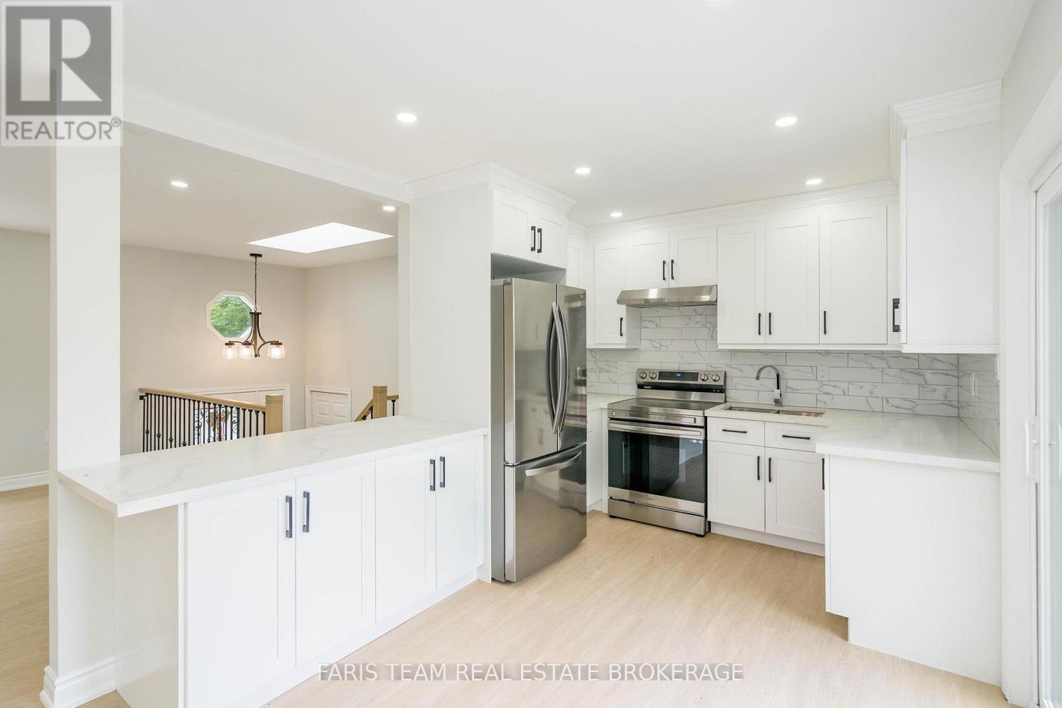
$899,000
5127 SEVERN PINES CRESCENT
Severn, Ontario, Ontario, L0K2B0
MLS® Number: S12314709
Property description
Top 5 Reasons You Will Love This Home: 1) Beautifully updated and move-in ready, this detached family home sits on over half an acre of serene waterfront, offering privacy and modern comfort 2) Renovated with quality in mind, the home showcases luxury vinyl plank flooring, stylish recessed lights, and sleek quartz countertops across a spacious layout featuring 3+2 bedrooms 3) A bright basement recreation room opens to a covered interlock patio, where you can relax and enjoy uninterrupted water views from the entire rear of the home 4) Detached, heated two-car garage equipped with propane service providing year-round functionality for vehicles, hobbies, or storage 5) Surrounded by mature trees and peaceful nature, this private retreat offers direct access to endless canoeing or small craft boating adventures right from your backyard. 1,128 above grade sq.ft. plus a finished basement. Visit our website for more detailed information. *Please note some images have been virtually staged to show the potential of the home.
Building information
Type
*****
Age
*****
Amenities
*****
Appliances
*****
Architectural Style
*****
Basement Development
*****
Basement Features
*****
Basement Type
*****
Construction Style Attachment
*****
Exterior Finish
*****
Fireplace Present
*****
FireplaceTotal
*****
Flooring Type
*****
Foundation Type
*****
Heating Fuel
*****
Heating Type
*****
Size Interior
*****
Stories Total
*****
Utility Water
*****
Land information
Access Type
*****
Sewer
*****
Size Depth
*****
Size Frontage
*****
Size Irregular
*****
Size Total
*****
Rooms
Main level
Bedroom
*****
Bedroom
*****
Primary Bedroom
*****
Living room
*****
Dining room
*****
Kitchen
*****
Basement
Laundry room
*****
Bedroom
*****
Bedroom
*****
Recreational, Games room
*****
Courtesy of FARIS TEAM REAL ESTATE BROKERAGE
Book a Showing for this property
Please note that filling out this form you'll be registered and your phone number without the +1 part will be used as a password.
