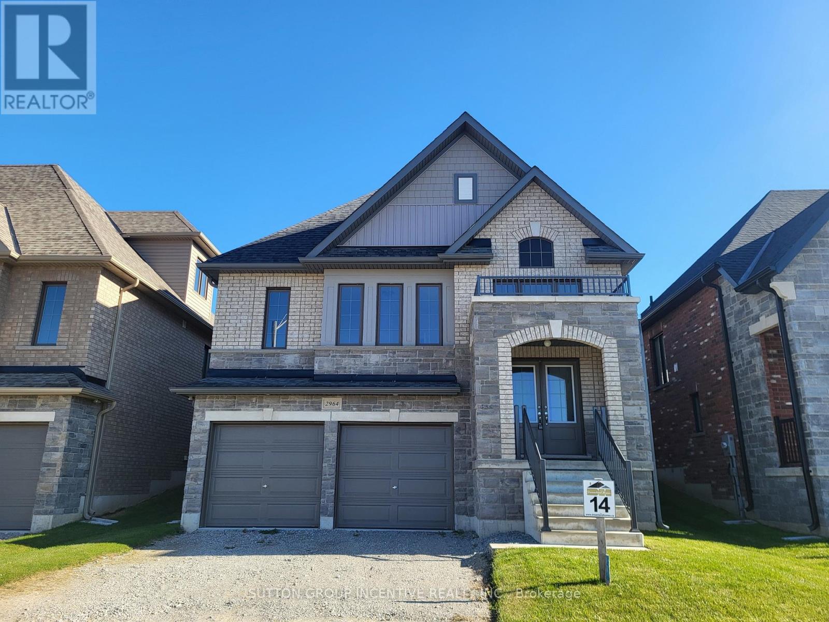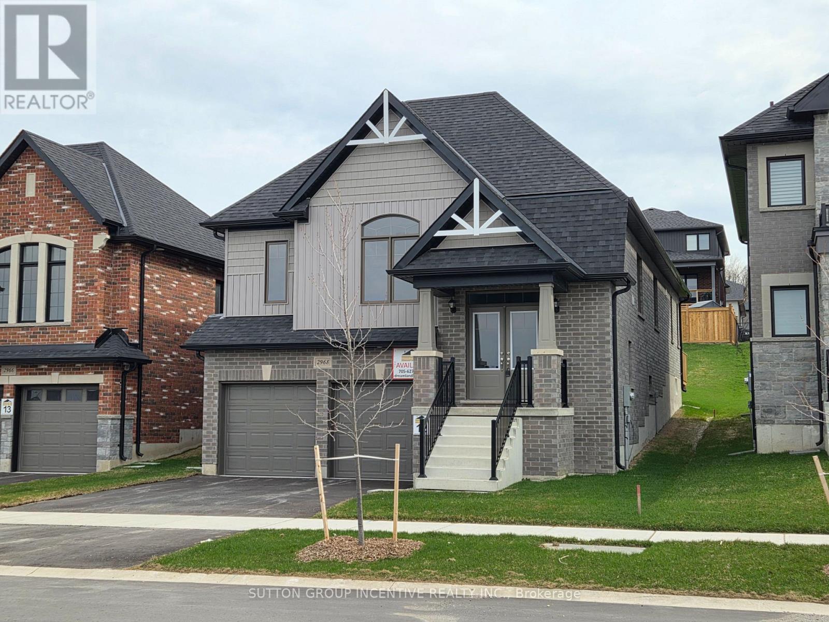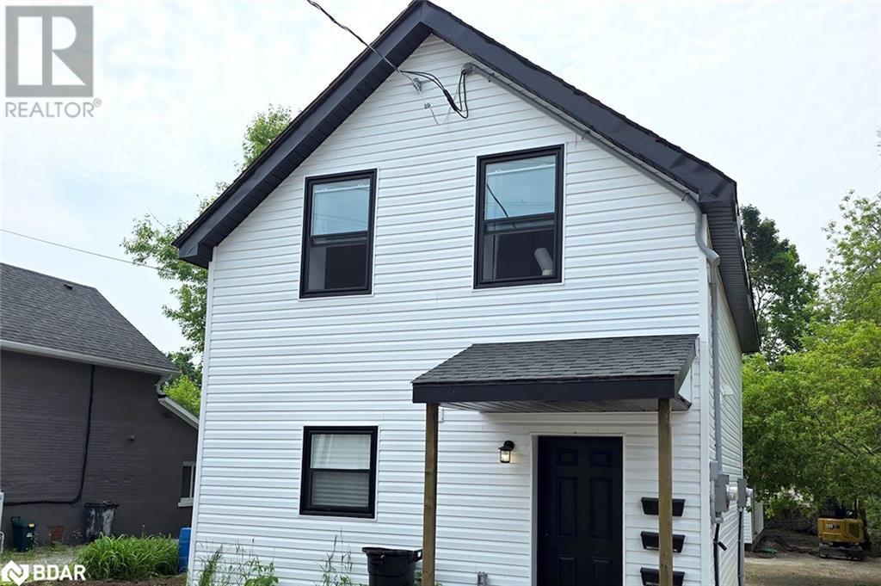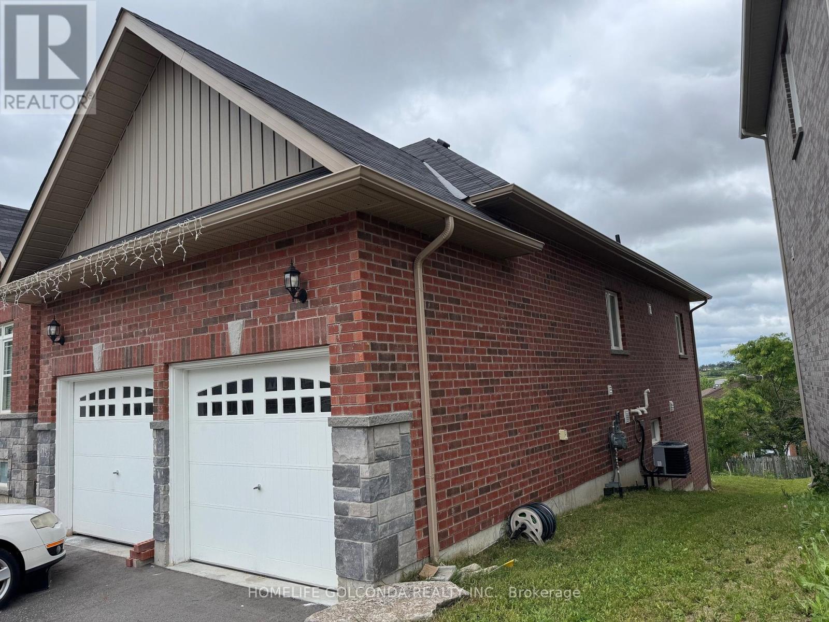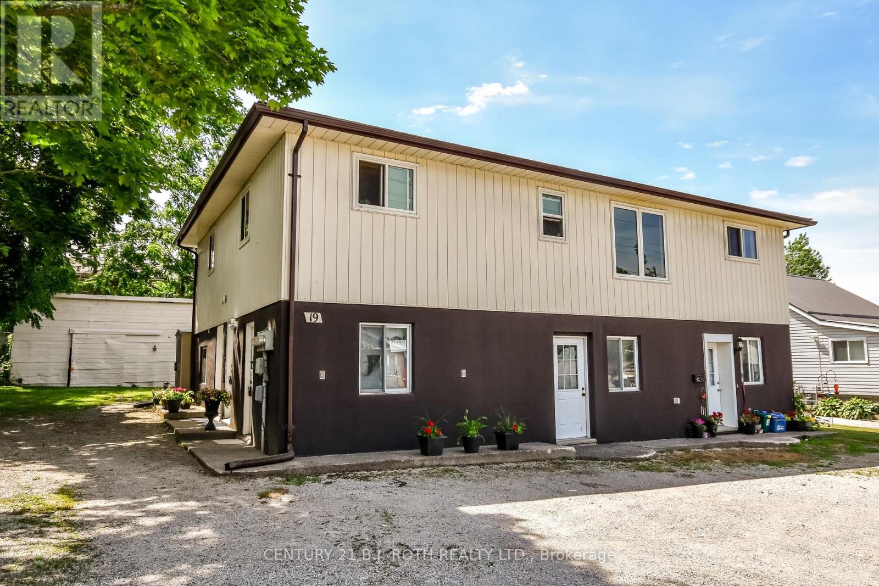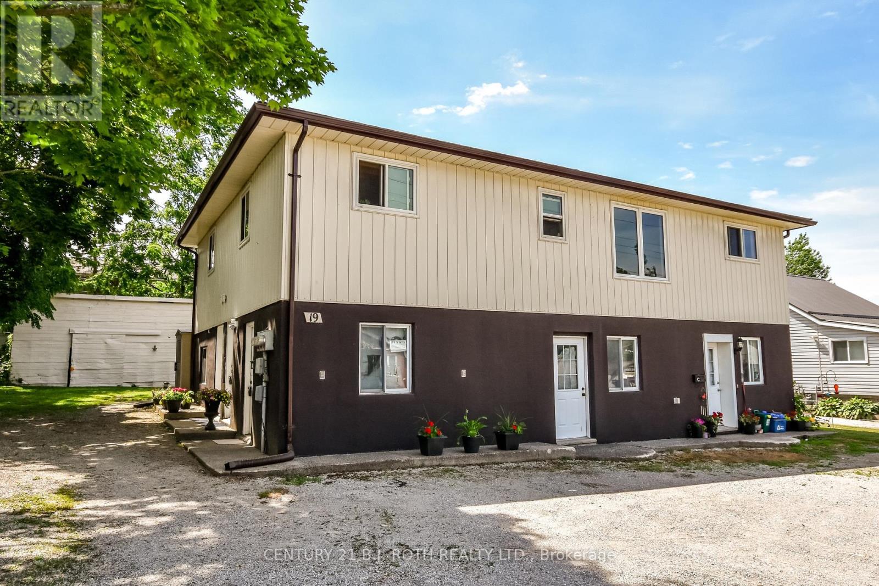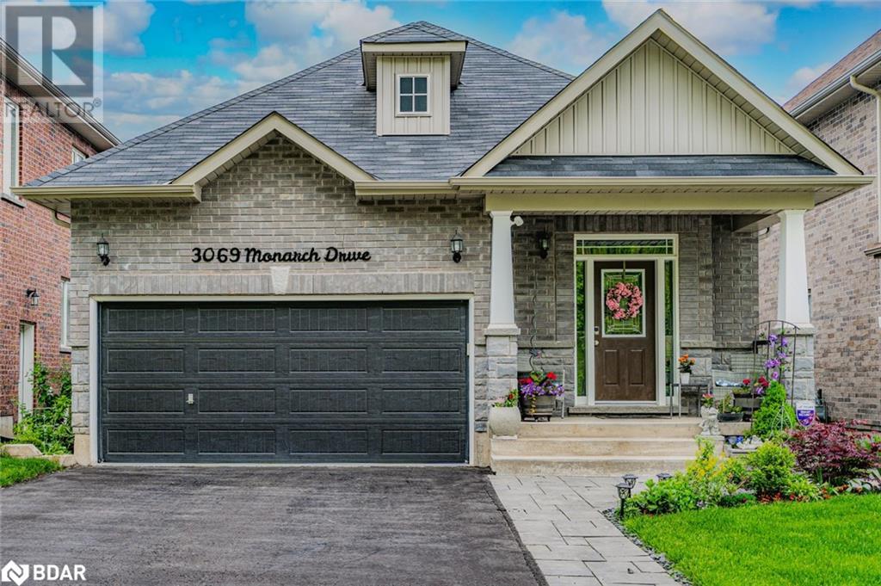Free account required
Unlock the full potential of your property search with a free account! Here's what you'll gain immediate access to:
- Exclusive Access to Every Listing
- Personalized Search Experience
- Favorite Properties at Your Fingertips
- Stay Ahead with Email Alerts
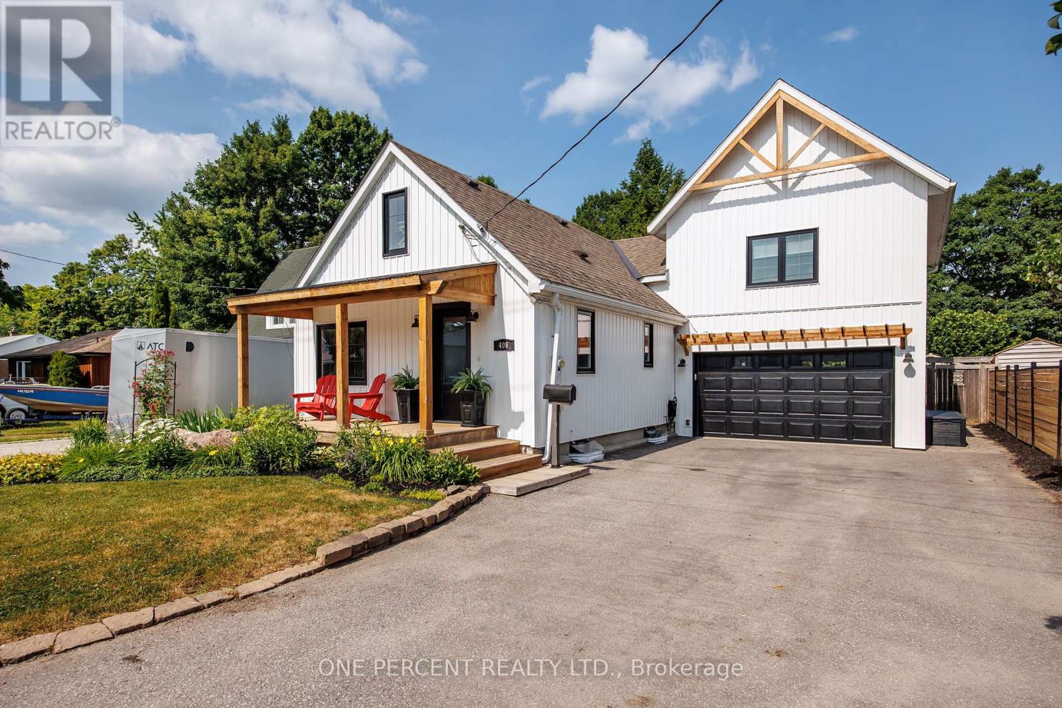
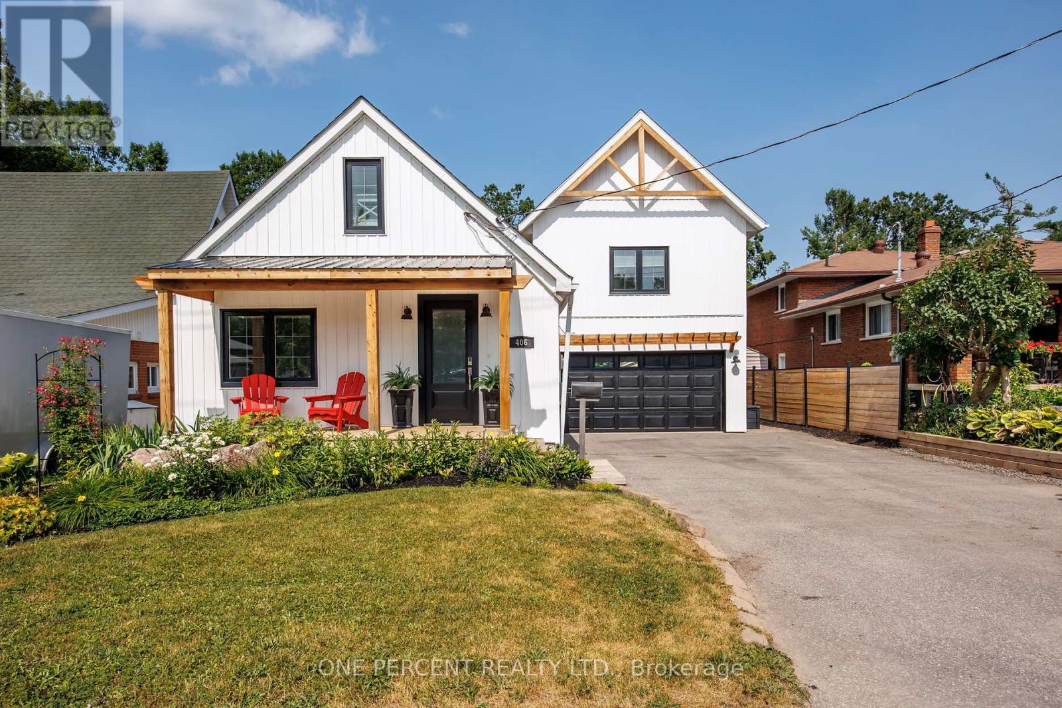
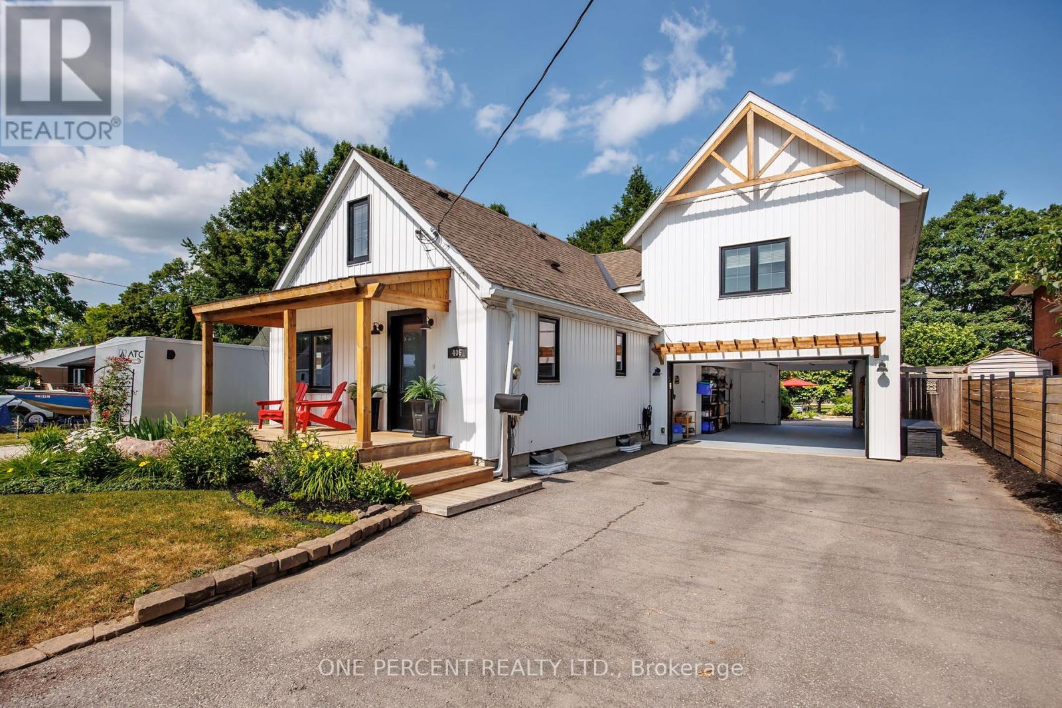
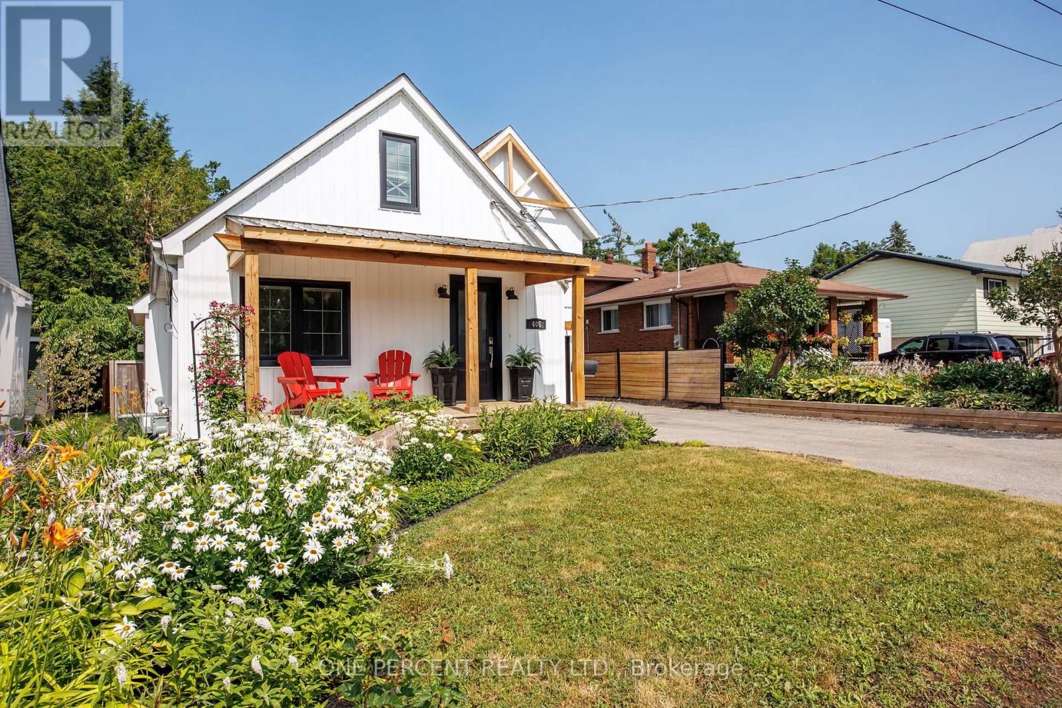
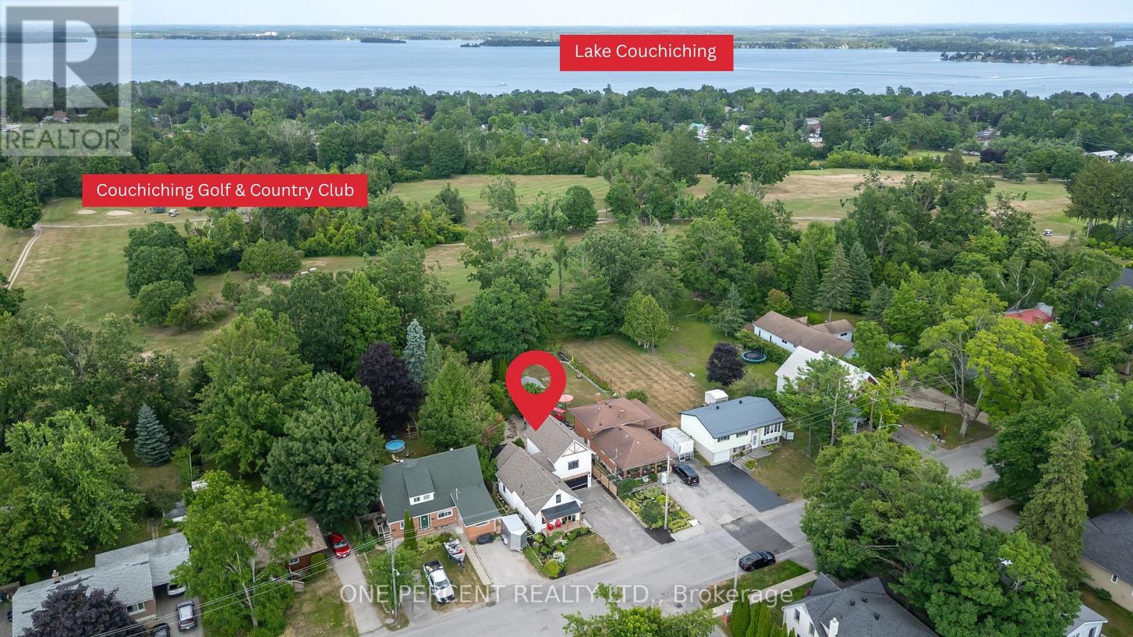
$949,900
406 PETER STREET N
Orillia, Ontario, Ontario, L3V5A7
MLS® Number: S12313386
Property description
Charming, extensively upgraded 3-bed, 2-full bath home in Orillia's desirable North Ward, backing directly onto Couchiching Golf & Country Club! This farmhouse-style, 2-storey property sits on a deep 198' lot and offers just over 2,000 sq ft of beautifully finished living space. A striking board & batten vinyl exterior, custom front porch and professionally landscaped perennial gardens create exceptional curb appeal and privacy. R2 zoning allows for addition of Garden suite or small secondary residence in large back yard. Since 2022, the home has undergone tasteful updates including all new windows, a stylish custom kitchen with island and stainless-steel appliances, upgraded flooring, a fully renovated upstairs bathroom, porch and decking expansion and added built-in bedroom closets - nothing left to do! The bright, open main floor is flooded with natural light, while the backyard offers a tranquil, tree-lined oasis that wraps you in natures serenity - making the city feel a world away. Additional features include a bonus family room on the upper level, a partial basement offering extra storage space, a-drive through attached garage, garden shed, central air, natural gas heating and full municipal services. The fully fenced yard backs directly onto the golf course, offering peaceful fairway views framed by mature cedar hedging. Located on a quiet street just minutes to schools, the waterfront, downtown Orillia, big box stores, and Hwy 11. A rare offering in this mature north ward, family-friendly neighborhood move-in ready with the perfect blend of character, upgrades, and location. View the 3D tour, photo slideshow to music below then book your showing. This is one solid investment you will definitely want to call home!
Building information
Type
*****
Age
*****
Amenities
*****
Appliances
*****
Basement Development
*****
Basement Type
*****
Construction Style Attachment
*****
Cooling Type
*****
Exterior Finish
*****
Fireplace Present
*****
FireplaceTotal
*****
Foundation Type
*****
Heating Fuel
*****
Heating Type
*****
Size Interior
*****
Stories Total
*****
Utility Water
*****
Land information
Amenities
*****
Fence Type
*****
Landscape Features
*****
Sewer
*****
Size Depth
*****
Size Frontage
*****
Size Irregular
*****
Size Total
*****
Rooms
Upper Level
Bedroom 3
*****
Bedroom 2
*****
Primary Bedroom
*****
Family room
*****
Bathroom
*****
Main level
Bathroom
*****
Dining room
*****
Living room
*****
Eating area
*****
Kitchen
*****
Foyer
*****
Basement
Other
*****
Utility room
*****
Upper Level
Bedroom 3
*****
Bedroom 2
*****
Primary Bedroom
*****
Family room
*****
Bathroom
*****
Main level
Bathroom
*****
Dining room
*****
Living room
*****
Eating area
*****
Kitchen
*****
Foyer
*****
Basement
Other
*****
Utility room
*****
Upper Level
Bedroom 3
*****
Bedroom 2
*****
Primary Bedroom
*****
Family room
*****
Bathroom
*****
Main level
Bathroom
*****
Dining room
*****
Living room
*****
Eating area
*****
Kitchen
*****
Foyer
*****
Basement
Other
*****
Utility room
*****
Courtesy of ONE PERCENT REALTY LTD.
Book a Showing for this property
Please note that filling out this form you'll be registered and your phone number without the +1 part will be used as a password.
